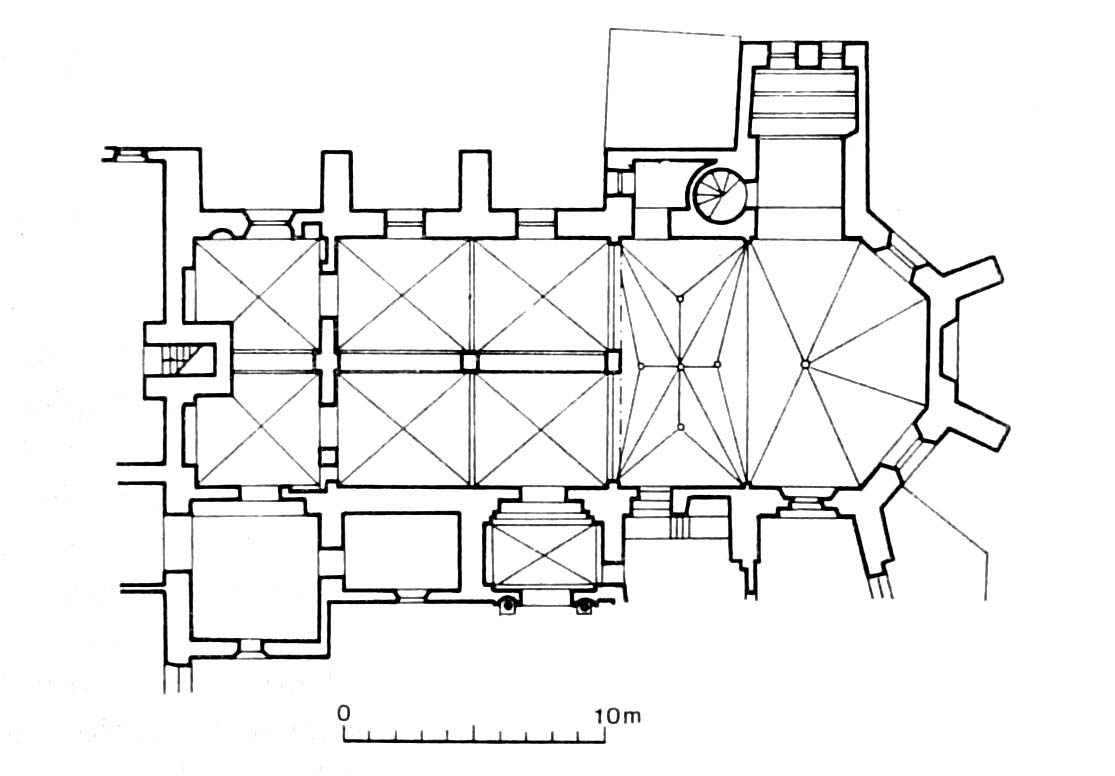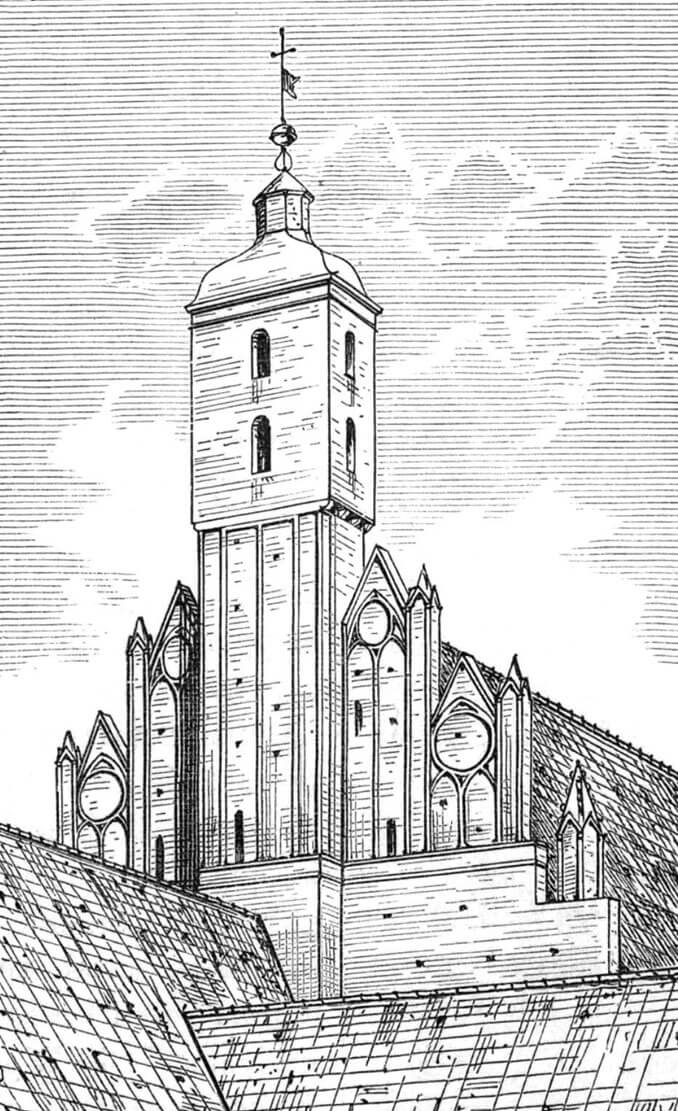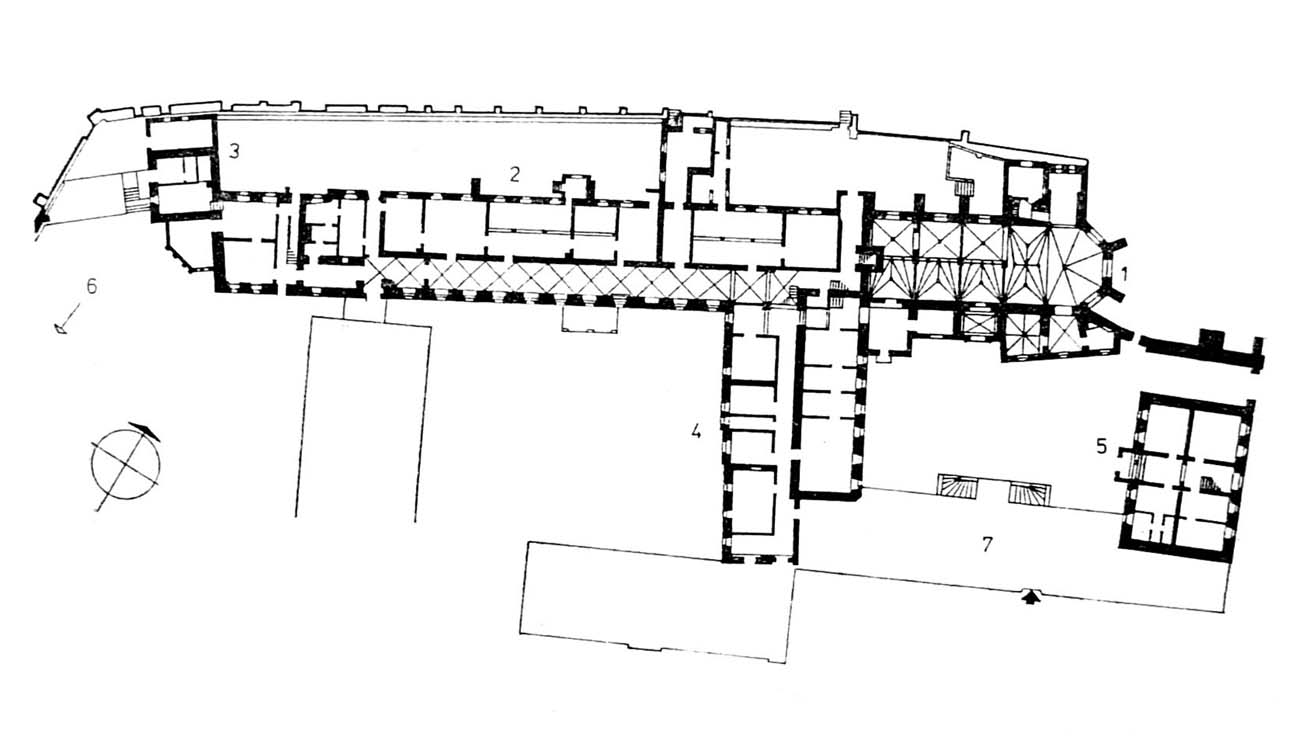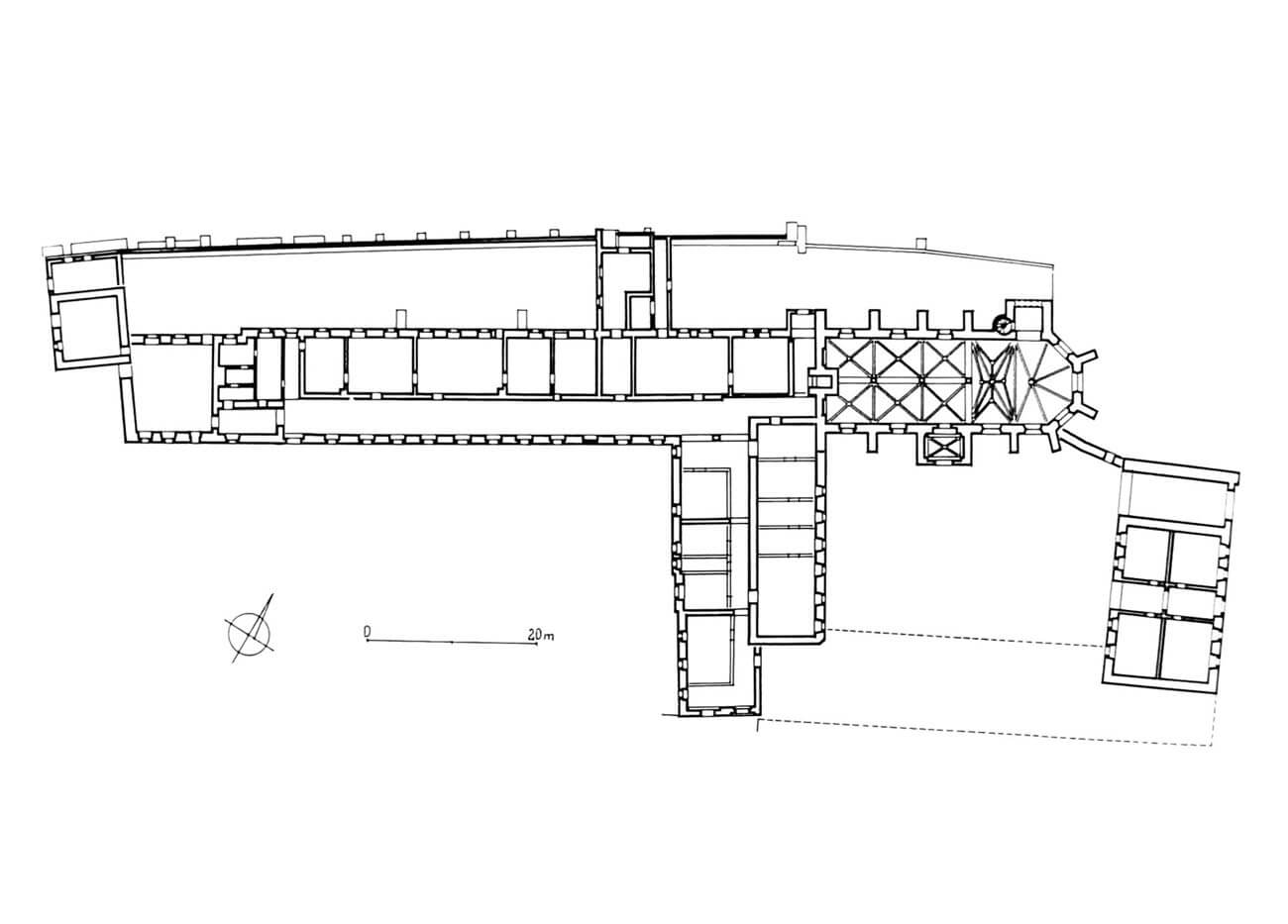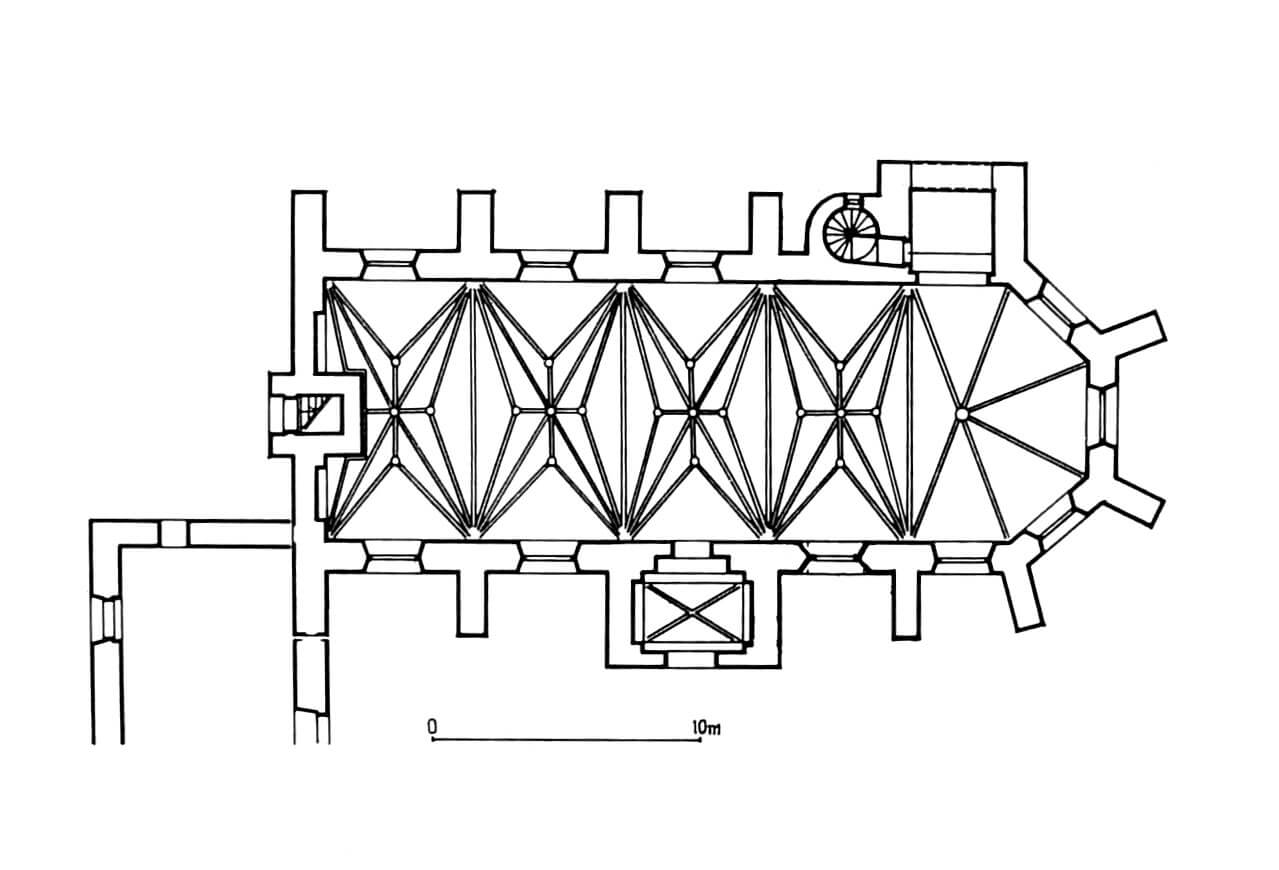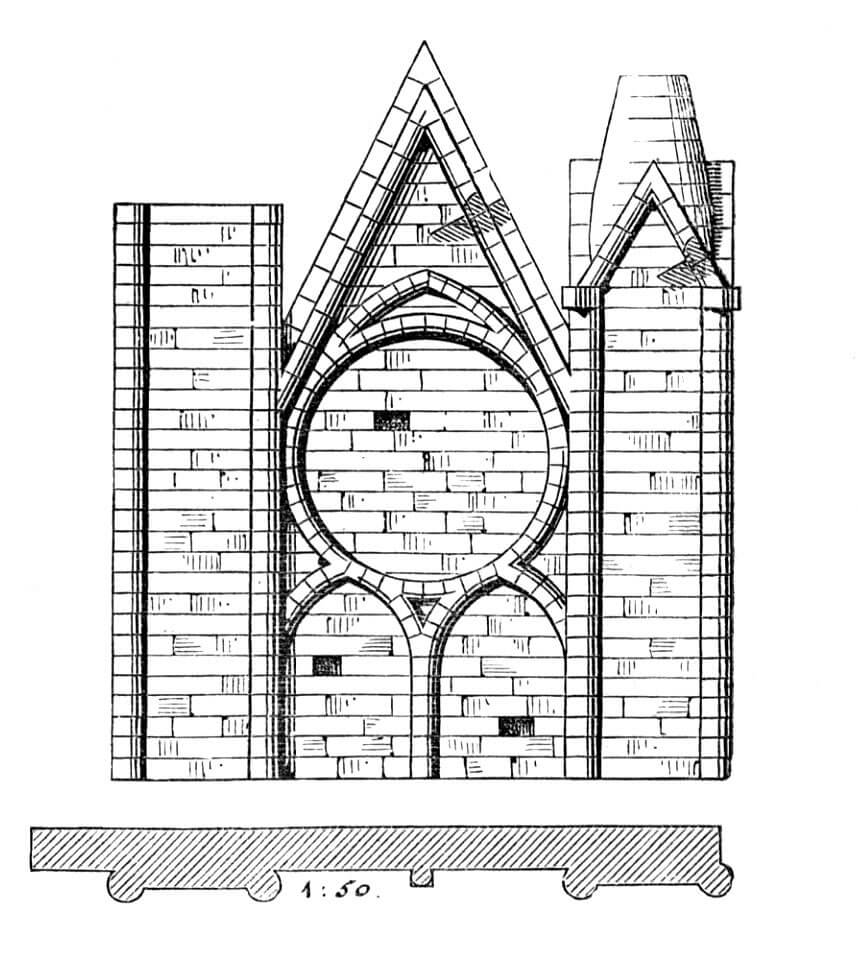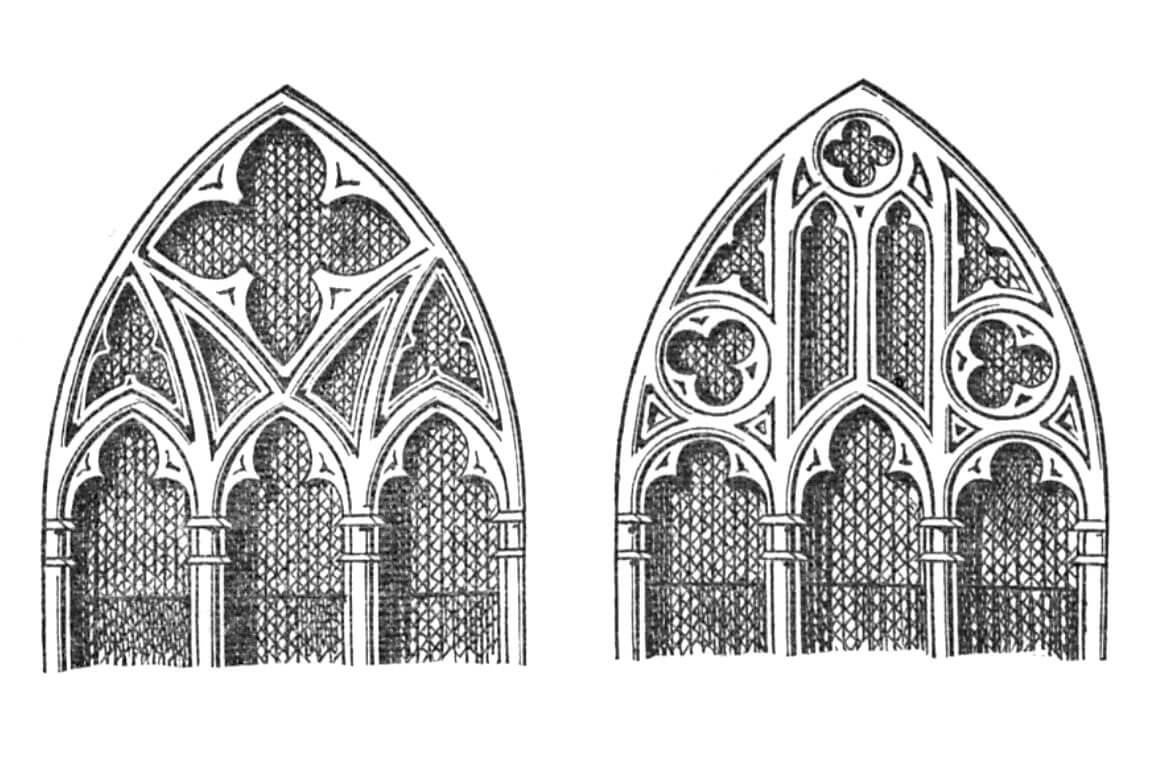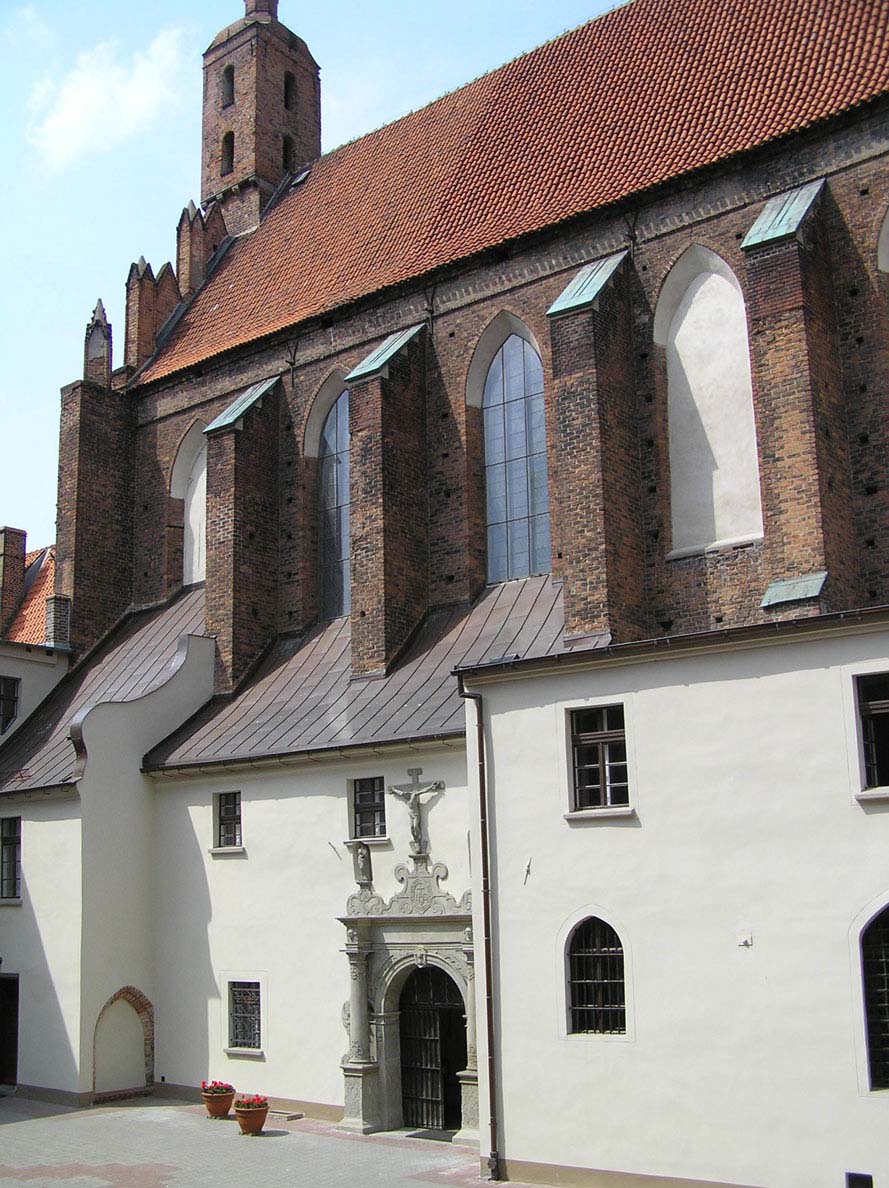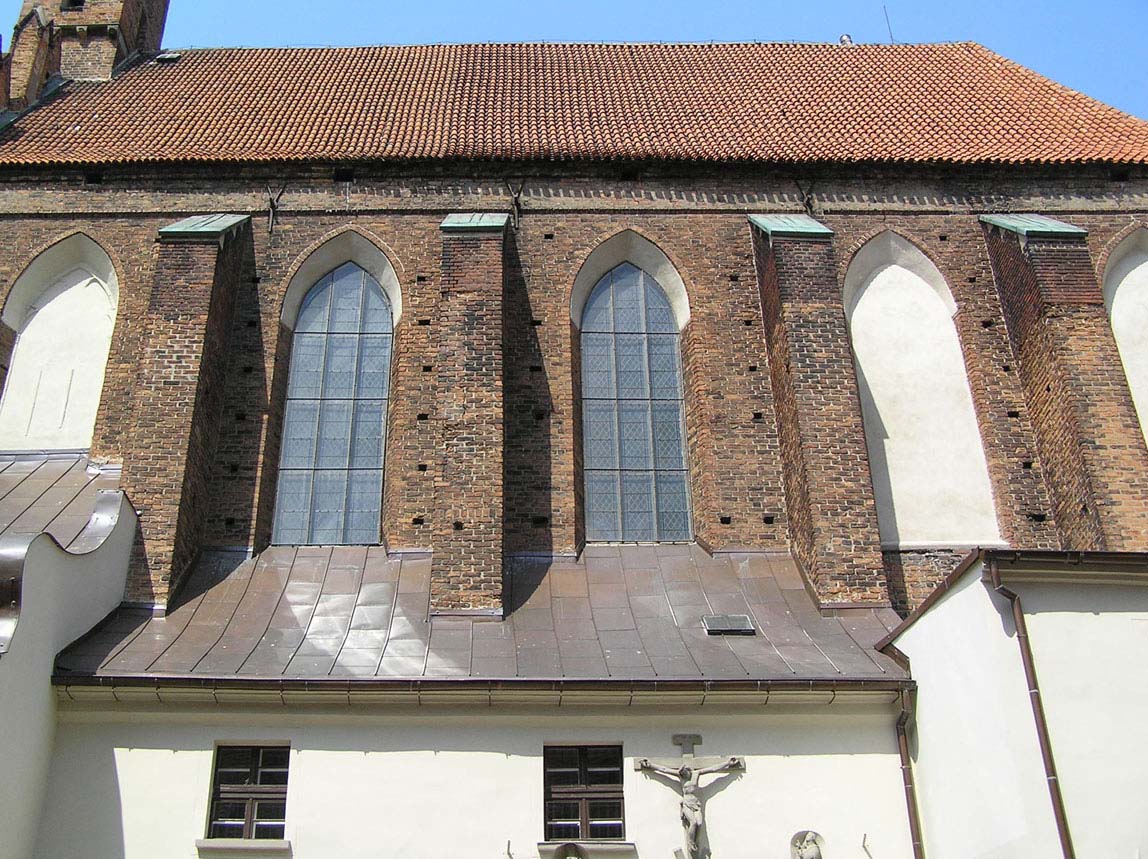History
Monastery church of St. John the Baptist and John the Evangelist was built in in several stages between 1280 and 1330. At the end of the 13th century, circumferential walls were erected. Around 1310-1320, the lower church was vaulted, and around 1330, the upper church was vaulted and the Gothic gables were created. Probably in the 1330s at the latest, the ground floor vaults of the gallery was built. Together with the church, from the end of the third quarter of the 13th century to the second quarter of the 14th century, work was carried out on the expansion of the monastery buildings, for which the older Teutonic Knights seat was used.
Records about the functioning of the convent in the fourteenth century are few. It is only known that in 1312, the Teutonic master Charles of Trier, in memory of his victory over the Lithuanians, gave the monastery the village of Grabowo near Świecie. In turn, in 1349, nuns from Toruń and Chełmno were sent to the new monastery in Königsberg. In 1353, by the grant of the Grand Master of the Teutonic Knights, Winrych von Kniprode, the nuns received the parish of Piaseczno, in return for which they were to support for life the local parish priest, Hartwic. Documents also recorded a few names of the abbesses of that time: Zofia from 1275, Jadwiga from 1300, Catherine from 1337, Margaret from 1343, and Elizabeth in 1354. In the 15th century, one of the then superiors of the convent was the sister of Nicolaus Copernicus.
In 1461, Abbess Barbara wrote a letter to the Bishop of Chełmno, reporting the losses suffered by the monastery during the Thirteen Years’ War. Interestingly, since 1429, nuns were no longer referred to as Cistercians, while in 1483, for the first time appeared a document, that explicitly referred to Benedictines. Apparently, during the fifteenth century, the convent changed the rule, but it is not known what was the reason for it. In 1466, the protector of the monastery also changed. Originally, it were the Teutonic Knights, on whose behalf the noons estate was managed by the provost, although the abbesses had a lot of independence. After the end of the Thirteen Years’ War, the care of the monastery and the management of its estates were taken by the Chełmno city council, and the Polish kings became the supreme protector.
In the sixteenth century, the monastery significantly declined due to the Reformation, which penetrated the Chełmno Land. In addition, the town was ravaged by plague, so that at one point in the convent only two nuns remained – Agnieszka Plemięcka and Gertruda Lubodzieska, sister of the bishop of Chełmno. The latter favored the Reformation, striving through not accepting novices and giving property to the final liquidation of the monastery. The situation was changed by the joining of the energetic priest Magdalena Mortęska in 1579 to the monastery. She led to the renewal of the strict rule of Saint Benedict and restoration of the monastery, which became the center of the so-called Chełmno reform, radiating to convents throughout Poland. At that time, many construction works were carried out, thoroughly rebuilding the monastery claustrum (e.g. a chapel and vestry were added to the church from the north and south and the tower was raised). The period of the greatest splendor of the Chełmno monastery was interrupted by the Polish-Swedish wars that ravaged monastic possessions. The Benedictine convent was dissoluted by the Prussians in 1821 and a year later the monastery buildings were taken over by nuns from the Congregation of the Daughters of Charity. Some of them (e.g. the north wing) were transformed in the years 1888-1895, and also completely new, neo-Gothic buildings were erected (south wing).
Architecture
The nunnery was situated in the western corner of Chełmno, near the slope of the town hill, on the edge of the Vistula’s valley, within the defensive walls which were raised several times during the Middle Ages and surrounded monastery from the north and west. The center of the complex was a small monastery church, to which the claustrum buildings adjoined from the south and west, as well as numerous auxiliary and utility rooms, grouped around two courtyards, one of which was a garth surrounded by cloisters.
The oldest element in the monastery were the buildings of the Teutonic court, which included a four-sided so-called Mestwin’s Tower, wchich was probably built in the second quarter of the 13th century. It could then serve as a gate tower or watchtower, because its location allowed for observation of the vast Vistula valley. Its interior in the later period of the Middle Ages was rebuilt, probably to improve living conditions. Among other, in the second quarter of the fourteenth century, a hall with a cross-ribbed vault was created on the first floor. In the upper storey there are late Romanesque, semicircle-topped niches.
Monastery church of St. John the Baptist and John the Evangelist was built as a brick, five-bay, aisleless structure with a pentagonal ended presbyterial part which was not externally separated from the nave, with a slender tower built in half into the first bay, and from the south with a porch at the eastern bay of the nave. Its length has reached 27.5 meters, width is 9.2 meters and the height of the interior is 18 meters. The church was reinforced with external buttresses, with the one buttress on the north side replaced by a staircase turret adjacent to the chapel, probably transformed from the tower of the town walls. The western façade was decorated with a Gothic gable with shallow niches and not too prominent pinnacles.
The church’s nave is two-storey (Rhineland and Hesse origin), thanks to the incorporation of a spacious brick matroneum. The lower part, intended for lay people, is double-aisle, with a rib vault supported by three square pillars. Above the upper gallery, where nuns participated in prayers and liturgy, a stellar vault was erected. Vaults of the upper part of the church were decorated with zoo and anthropomorphic creatures (dragon, griffin, mermaid, centaur, monkeys). It is not known whether they fulfill a symbolic function or whether they are merely an ornament. It were made of wood, so they had no structural function. The floor of the church was a ceramic and glazed, decorated with rhombus heraldic lilies and rosettes in the corners. The church’s lighting was provided by large ogival windows, originally filled with tracery.
To the east of the church was built a brick wall on a stone foundation, reinforced with buttress. In its sequence was placed a tower originally housing the entrance gate. To the church from the west adjoins the main, northern wing, connecting it with the Mestwin Tower. Originally wing was a two-storey and two-run structure with rooms covered with timber ceilings and illuminated with large ogival windows. Its south elevation was decorated on the ground and first floor with ogival blendes, there was also a portal leading to the communication porch. The blende decoration was on a triangular western gable too. In the fourteenth century, a two-storey west wing was also built, adjacent to the north wing and two-storey thirteenth century east wing, not connected with the church. Few remains indicate that both were decorated with Gothic gables at shorter sides and ogival blendes.
Current state
The nunnery complex in its present form occupies a buildings and a large garden adjacent to the north-west corner of the city walls. Along their northern line there is a church, whose extension is the preserved northern wing and the Mestwin Tower, however, the original layout of the rooms has not been preserved in the northern wing. Also, two short wings at the southern facade of the church have medieval origin, while the buildings along the street bend come from the 19th century or have been thoroughly transformed.
The original slenderness of the church is ruined by early modern additions, especially in the southern part. The upper part of the western tower is also secondary. The eastern closure of the church has the most original character. It is also worth paying attention to the two bricked-up windows in the north wall, because the brickwork saved original tracery with a trefoil and quatrefoil composition.
Medieval equipment of the monastery church include a tombstone of the burgher of Arnold Lischoren brought from Flanders, who died in 1275. This is one of the oldest monuments of sculpture in Pomerania. Valuable vault bosses date back to around 1360, but are currently in the museum at the castle in Malbork, and in Chełmno there are plaster casts reconstructed in the 19th century. The wall paintings preserved in the church gallery date back to the third quarter of the 14th century. It is the Song of Songs cycle, with iconography unique on a European scale, but unfortunately too arbitrarily and even incorrectly reconstructed in the interwar period. The figure of Christ with movable arms comes from the end of the 14th century. In the nave at the first pillar from the east, the remains of a 14th-century floor are visible.
bibliography:
Architektura gotycka w Polsce, red. T. Mroczko, M. Arszyński, Warszawa 1995.
Chrzanowski T., Kornecki M., Chełmno, Warszawa 1991.
Die Bau- und Kunstdenkmäler der Provinz Westpreußen, der Kreis Kulm, red. J.Heise, Danzig 1887.
Domasłowski J., Kościół i dawny klasztor cysterek w Chełmnie, Warszawa 1983.
Katalog zabytków sztuki w Polsce, t. XI, województwo bydgoskie, zeszyt 4, powiat chełmiński, red. T. Chrzanowski, M. Kornecki, Warszawa 1975.
Mroczko T., Architektura gotycka na ziemi chełmińskiej, Warszawa 1980.
Oliński P., Raczkowska-Jakubek M., Raczkowski J., Księga klasztorów ziemi chełmińskiej w średniowieczu. Tom 1 Chełmno, Toruń 2019.

