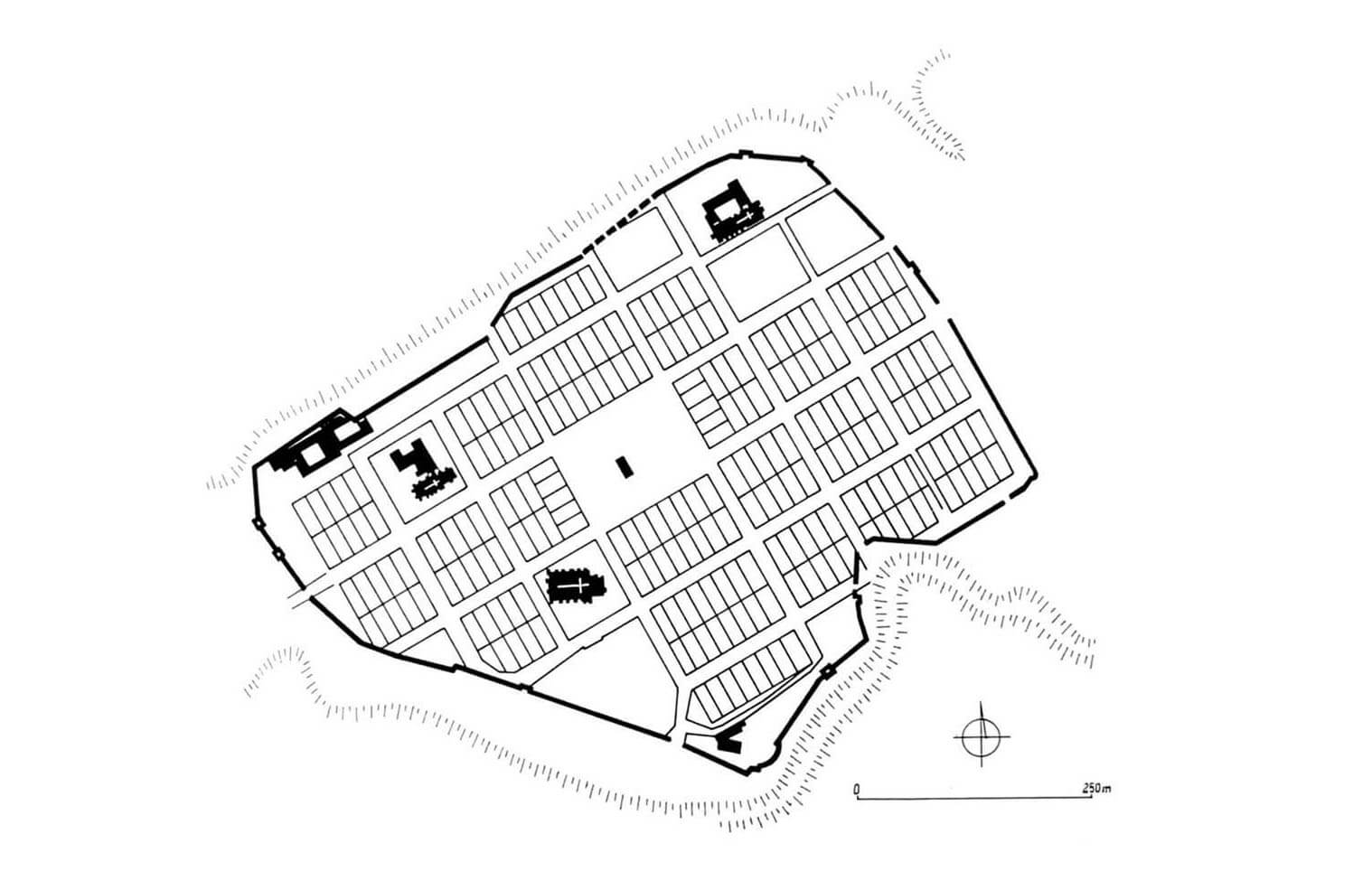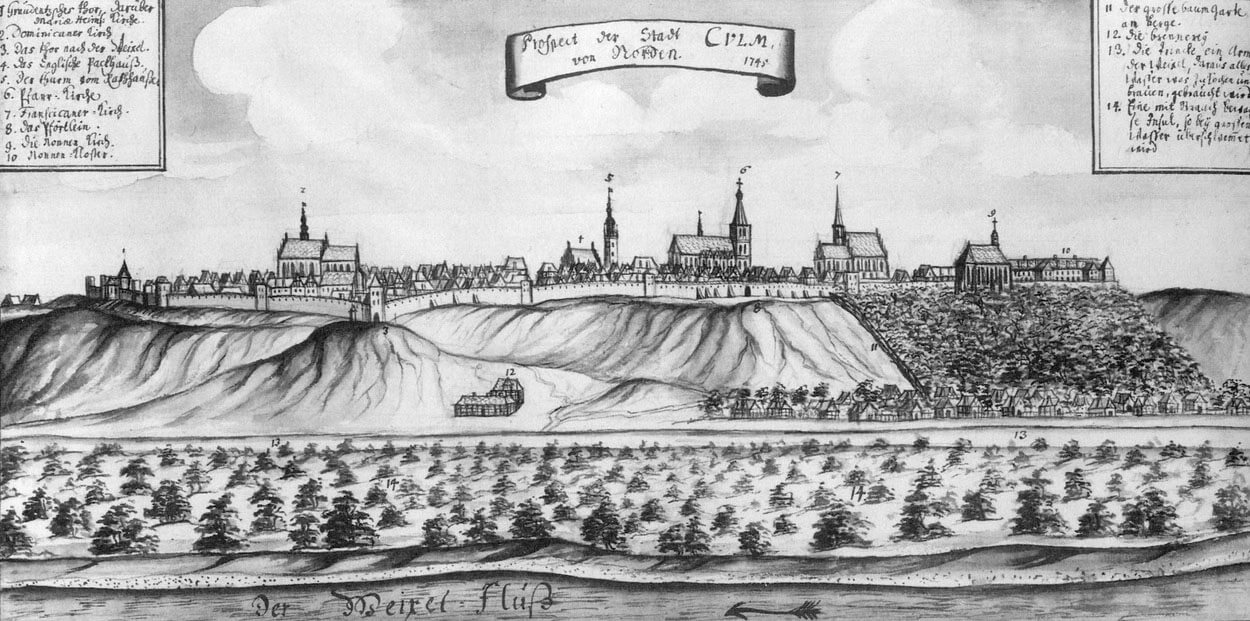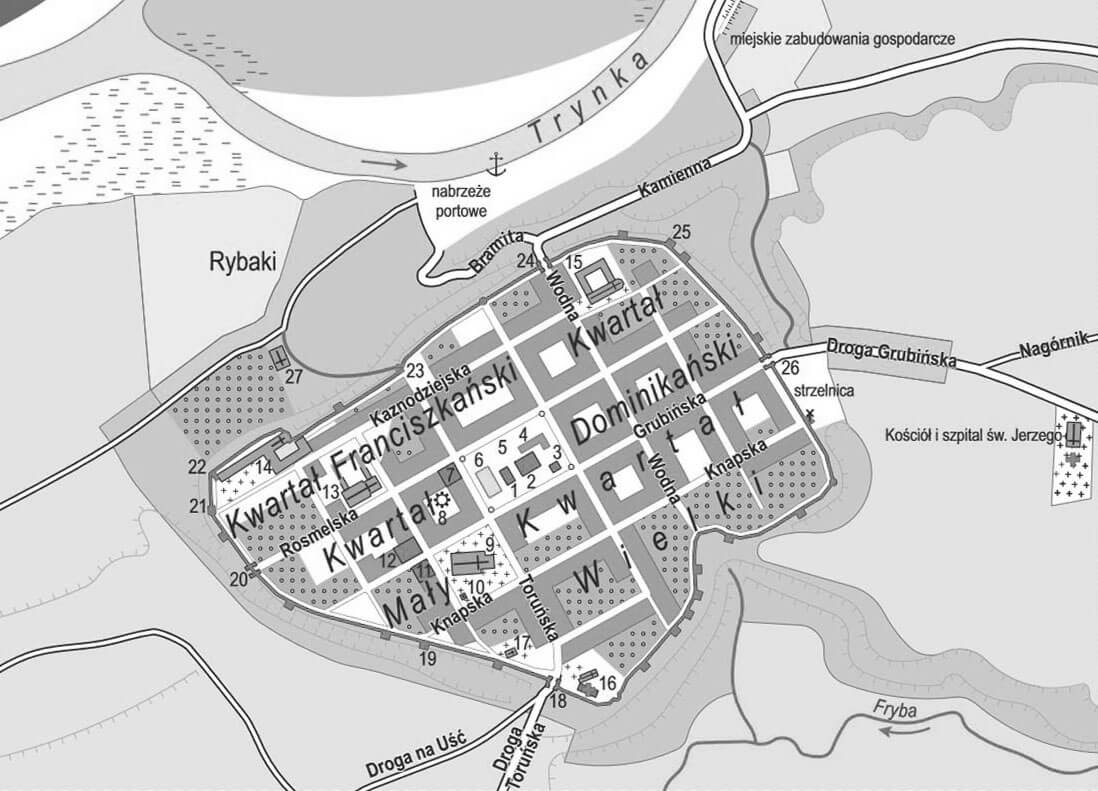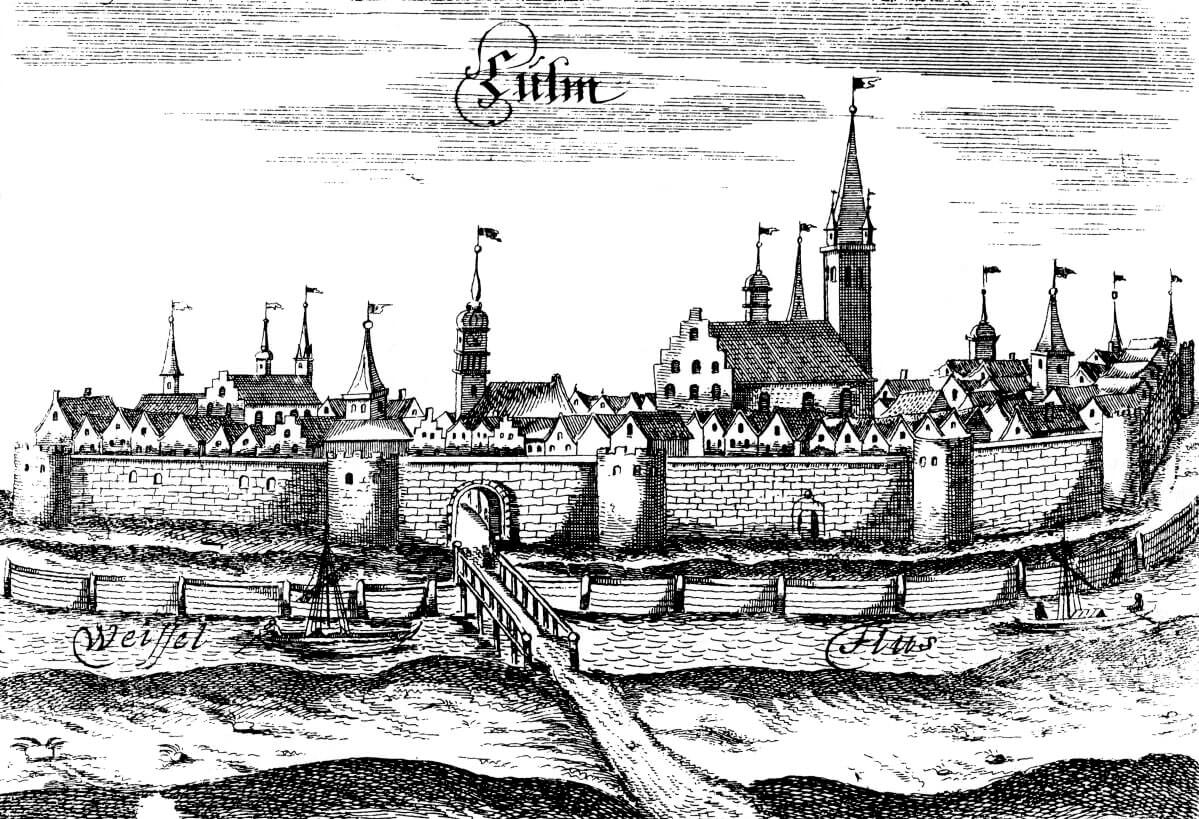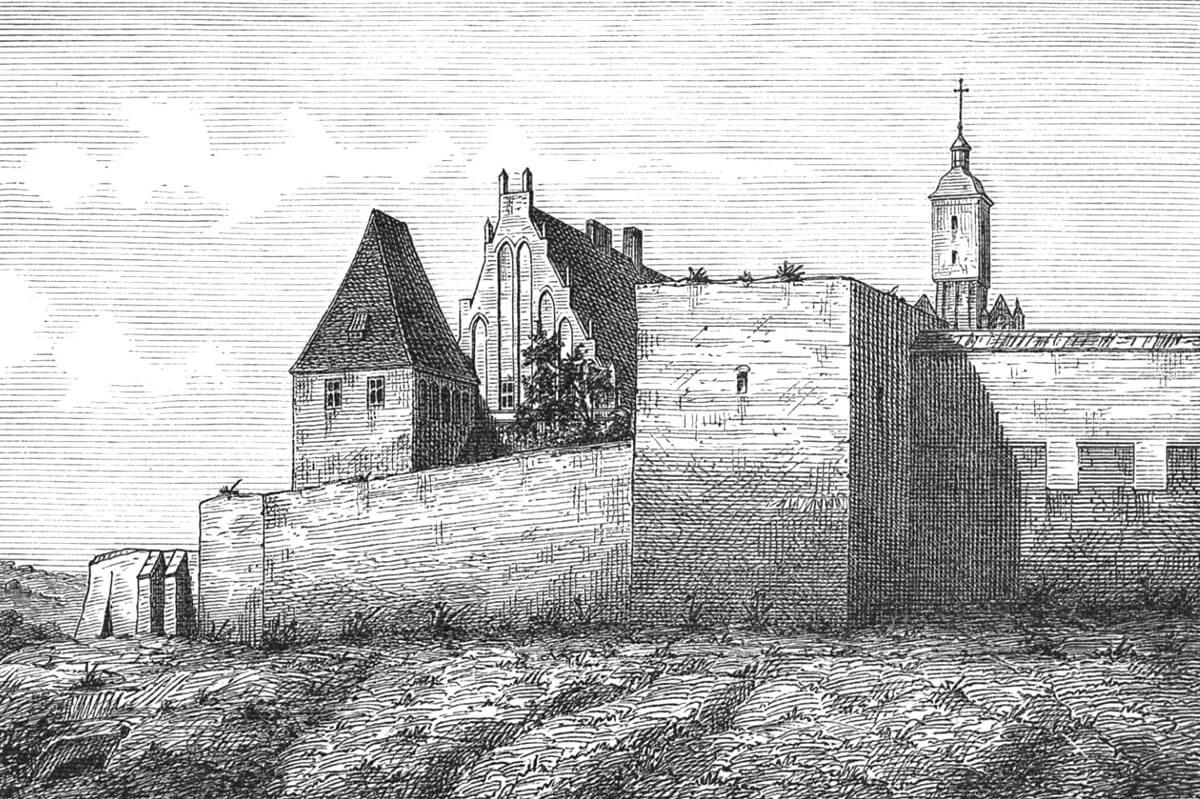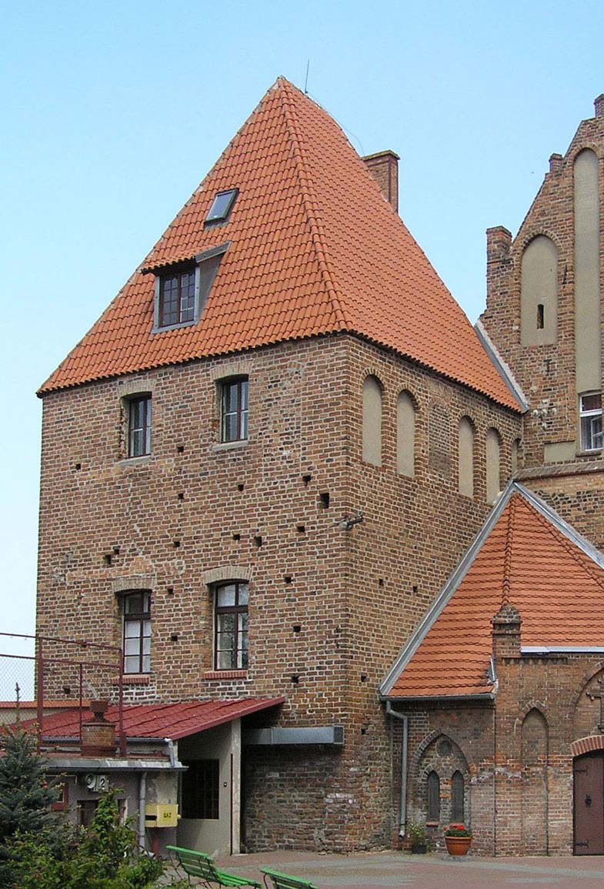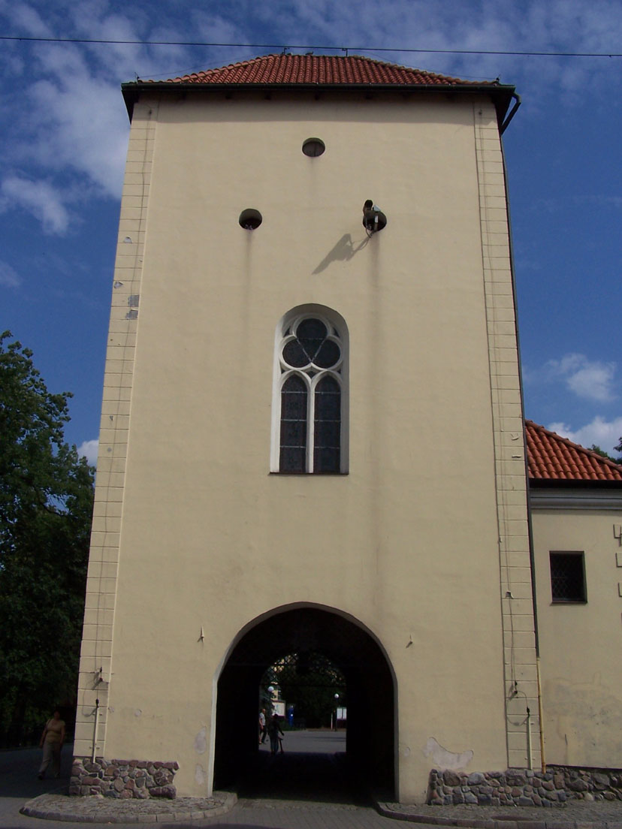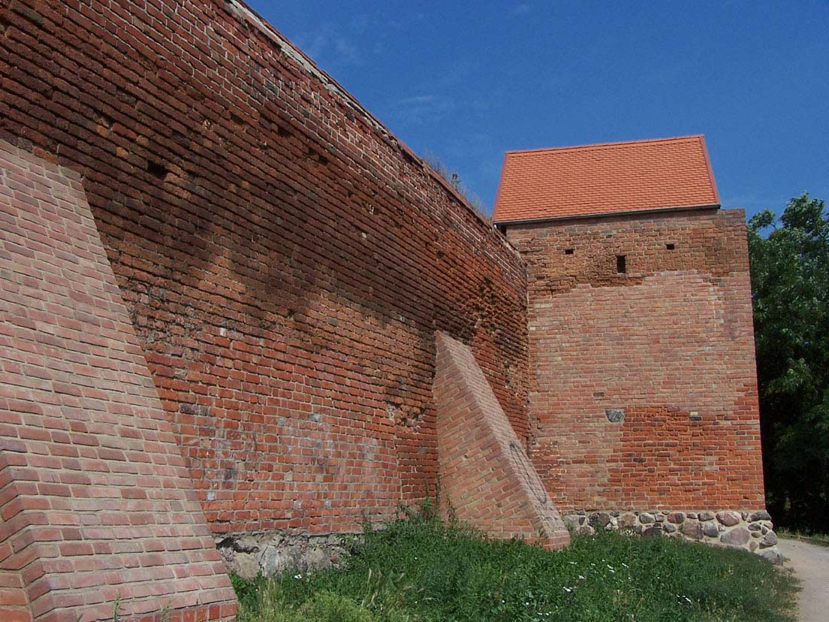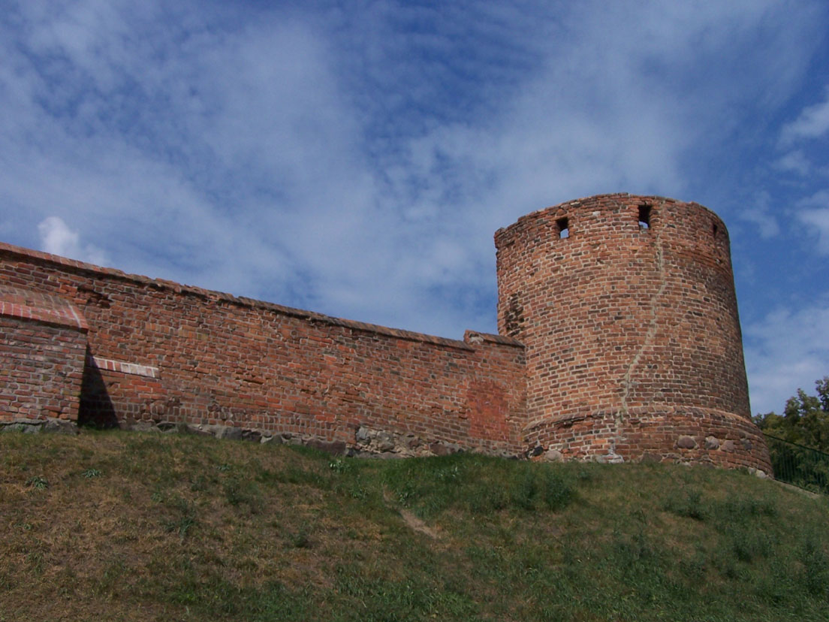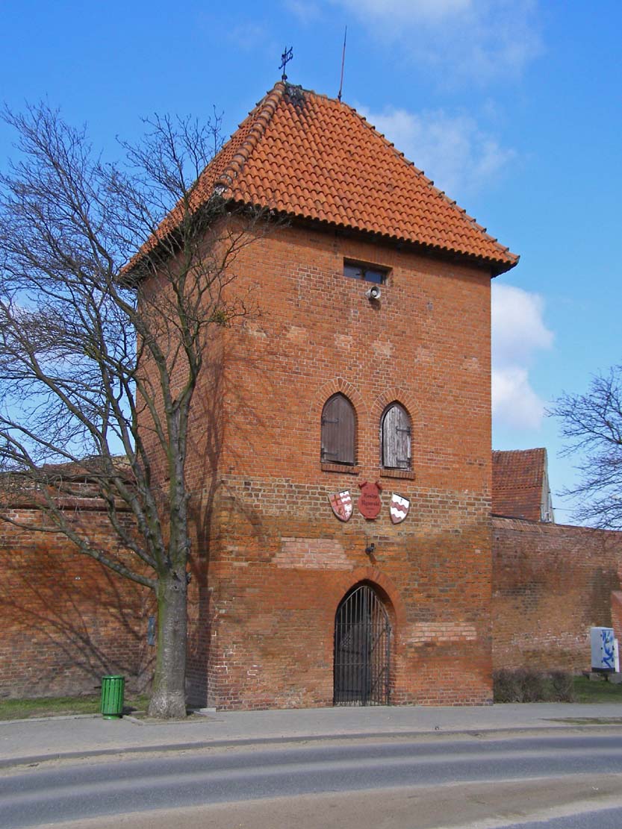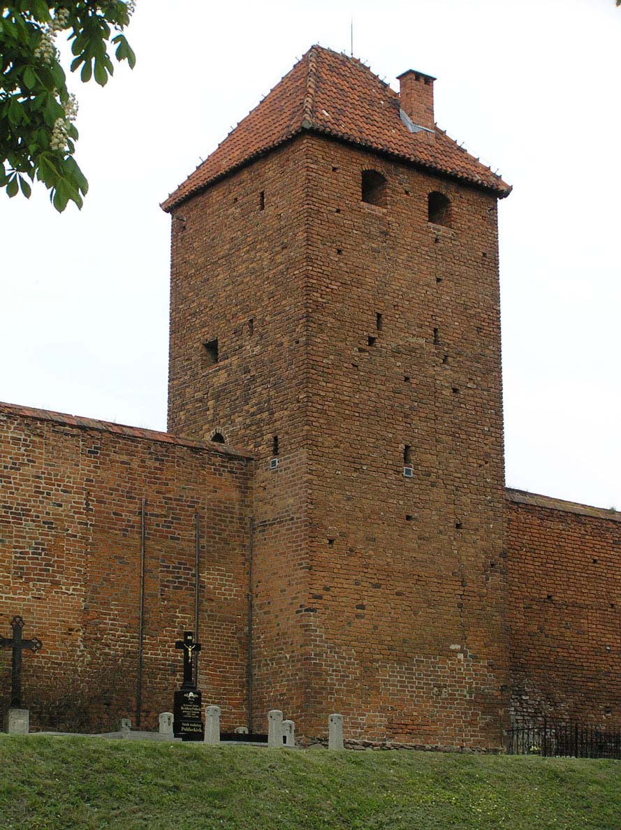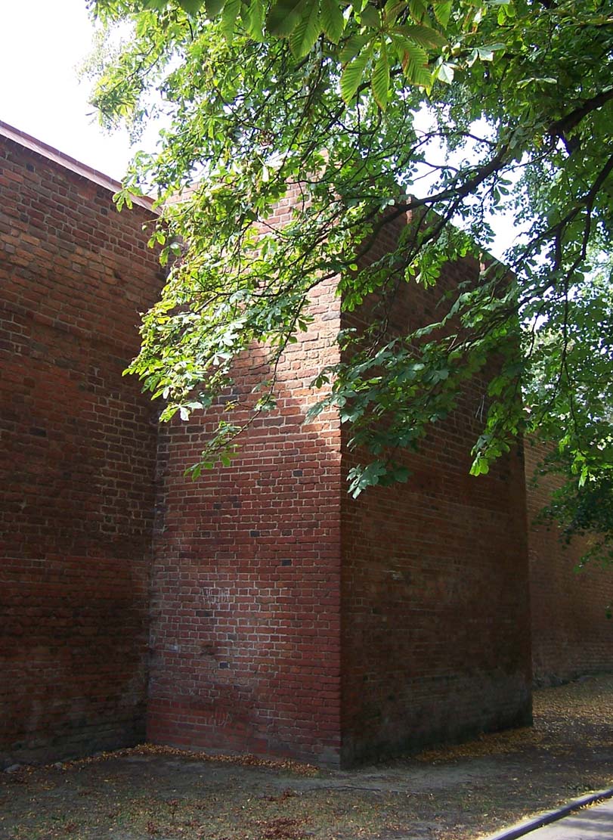History
The construction of defensive walls in Chełmno (in the Middle Ages Colmen, Culma, Culmen, then Kulm) began in the second half of the 13th century. Although the town was founded in 1233 near the Teutonic castle of Starogród (Althausen Höhe), a few years after being burnt down during the battles with the Pomeranian prince Świętopełk from 1244, it was translocated a few kilometers further north-east. In 1251, at their own request, the townspeople received confirmation of privileges from the German Land master Eberhard von Sayn. In the document, the defense matters of Chełmno were handed over to the townspeople, while the Teutonic Knights limited their activities in the town, and with time they completely withdrew from it.
The entry from 1267 informed, in connection with the granting of town plots to the cistercian sisters, that the townspeople then began construction work on brick fortifications, possibly preceded by earlier wood and earth fortifications. It is not certain whether the defensive court of the Teutonic Knights, which was connected with them, was erected sooner or later. In the first quarter of the 14th century, the town walls were raised. In the 15th and 16th centuries, the fortifications underwent further modernizations and repairs, and in 1563, with the consent of King Sigismund, the battlements were bricked up and the curtains were raised again.
The fortifications were damaged during the Swedish wars with Poland from the 17th century, when due to the development of artillery their importance decreased significantly. Despite this, the walls were renovated in 1678. In the eighteenth century, like the entire town, it fell into decline. They were repaired even in the nineteenth century, although they had no military significance then, but in the years 1860-1870 demolition works were carried out on all gates except Grudziądz Gate, as well as a fragment of the walls south of it.
Architecture
The perimeter of the defensive walls was established on an irregular plan, adapted to the shape of the hill. The fortification ring was led along the edges of the plateau and the Vistula escarpment, using excellent, natural defensive conditions. The course of the walls wherever possible was carried out in straight sections. In the more easily accessible places, i.e. from the east and west, the ditch was dug. In addition, above the steep slope, the westernmost corner of the town, there was a Teutonic court connected with the fortifications of Chełmno. After founding a Cistercian monastery in the second half of the 13th century, it was merged into a complex of conventual buildings, constituting an extension of the main enclosure wing with a four-sided, three-story Mestwin Tower in the corner (the former gate tower of the court).
The wall’s circuit was over 2,300 meters. The defensive wall was built of bricks in the monk bond on the foundation of erratic boulders. The original walls with unknown finishes were raised in height in the first quarter of the fourteenth century and equipped with battlement, then embedded in the wall, raised once more at the turn of the fifteenth and sixteenth centuries. The walls also had loop holes, slists and with two sided heads, as well as an offset from the inside (town side), on which was placed a wooden porch connected to the towers and gates.
The town had 25 or 27 towers, presenting various types. Of these, 18 towers were erected on a rectangular plan. They were protruding from the face of the wall and open from the town side. The division into floors was provided by timber, flat ceilings embedded in side holes, enabling access to arrowslits. Five towers were built on the semi-circular plan, all in the southern part of the perimeter. The arrangement of the towers was not regular, they were more densely located on the more vulnerable fragments of fortifications. Many of them were erected on the southern side, where the slopes of the hill were relatively gentle, also on the flat (though protected by ditch) the north-east side, the spacing between them was not large. In the later medieval times part of the half-towers (opened from inside) were walled up from the town side, placing rooms necessary for the town (e.g. the Powder Tower).
Access to the town was made possible by the gates located at the outlets of the main streets: Fishery and Water gates on the north-west side, Grudziądzka (Grubińska) gate from the north-east, Franciscans Gate on the west, Bridge Gate from the south-west, Toruńska Gate (Holy Spirit Gate) in the south and the less significant Weaving Gate in the south-east. In addition, there was also a Merseburg Gate recorded in the documents, that is difficult to determine (perhaps it was identical to the Mestwin Tower, originally equipped with a gate passage). A significant section of the perimeter on the southern side and partly from the east did not have access to the town. Grudziądzka and Toruńska gates were preceded by foregates, the former also had a drawbridge together with the Weaving Gate, due to its location in front of the ditch. All gates were placed in four-sided towers with passages in the ground floor.
Current state
Chełmno, as one of the few Polish towns, can boast of an almost fully preserved circumference of the medieval defensive walls. It is currently 80% of their original length with 23 towers preserved. The most interesting of these are: Powder Tower where the archaeological section of the Chełmno Land Museum is located, Dominican and Virgin Towers, where the seat of the Knight’s brotherhood of Chełmno is situated. Until today, the Grudziądz Gate, located on the eastern side of the town, has been preserved, thanks to the sacral function it has performed since the 17th century and partly the Merseburg Gate within the monastery complex. In the north-western part of the town, at the post-Cistercian monastery, the so-called Mestwin Tower is located. It comes from the second half of 13 century (raised at the turn of the 13th and 14th centuries) and most likely is a part of the former Teutonic residence.
bibliography:
Architektura gotycka w Polsce, red. T. Mroczko, M. Arszyński, Warszawa 1995.
Chrzanowski T., Kornecki M., Chełmno, Wrocław 1991.
Die Bau- und Kunstdenkmäler der Provinz Westpreußen, der Kreis Kulm, red. J.Heise, Danzig 1887.
Katalog zabytków sztuki w Polsce, t. XI, województwo bydgoskie, zeszyt 4, powiat chełmiński, red. T. Chrzanowski, M. Kornecki, Warszawa 1975.

