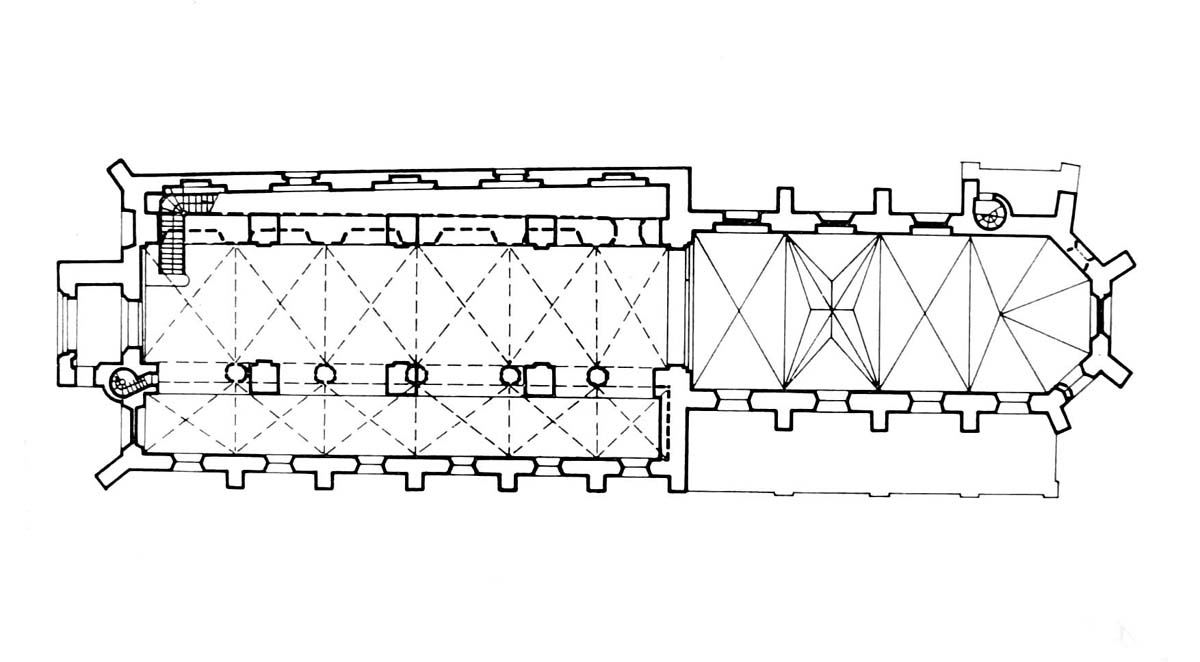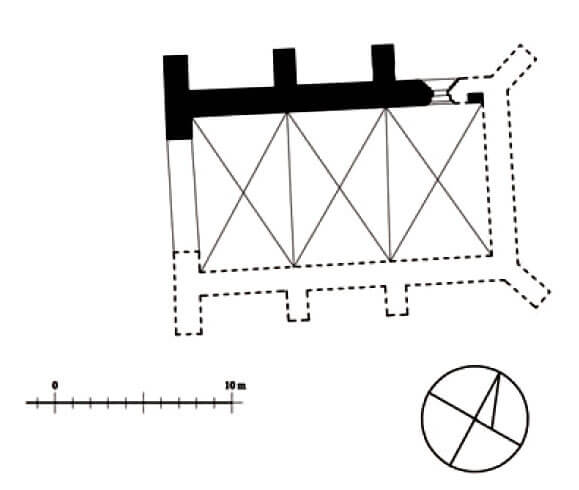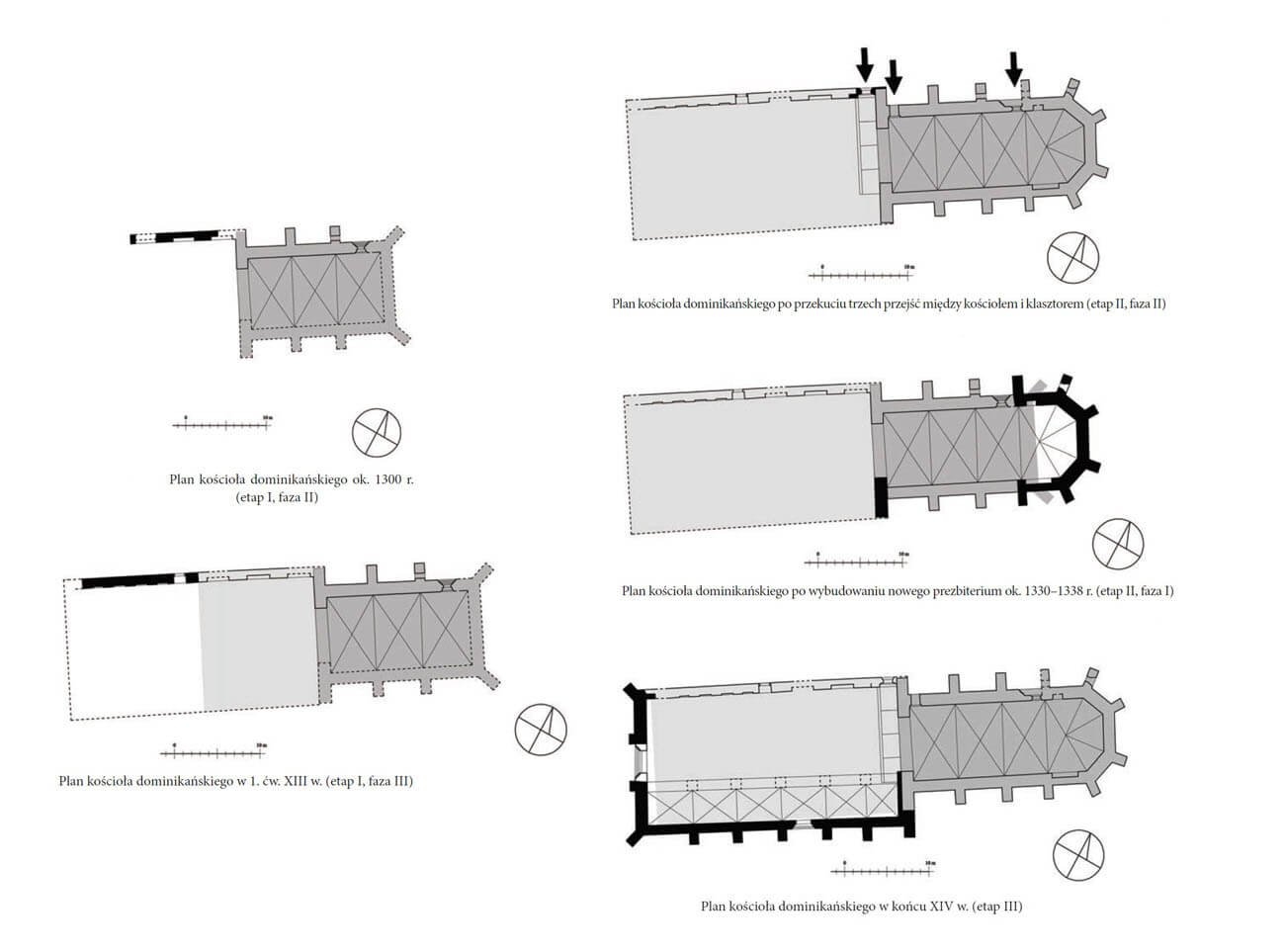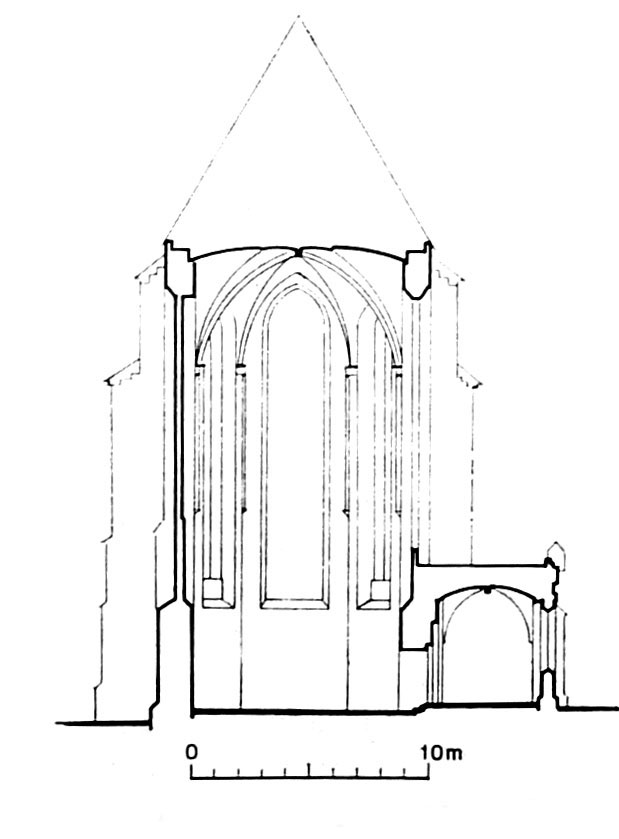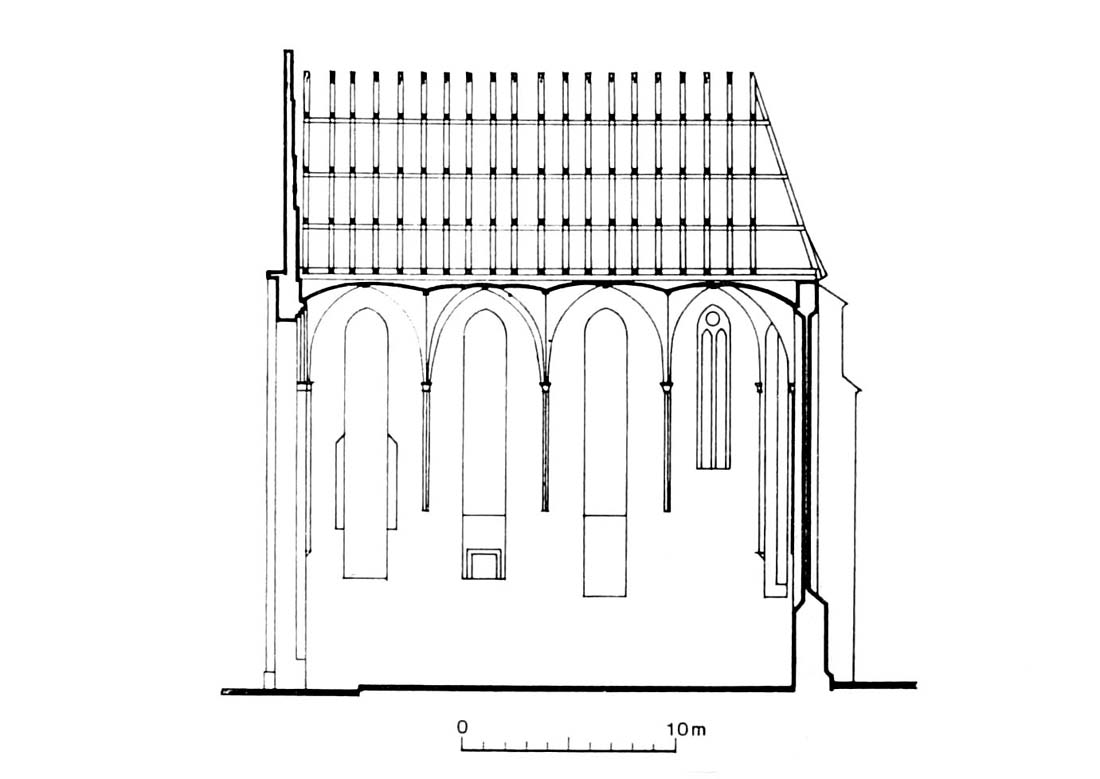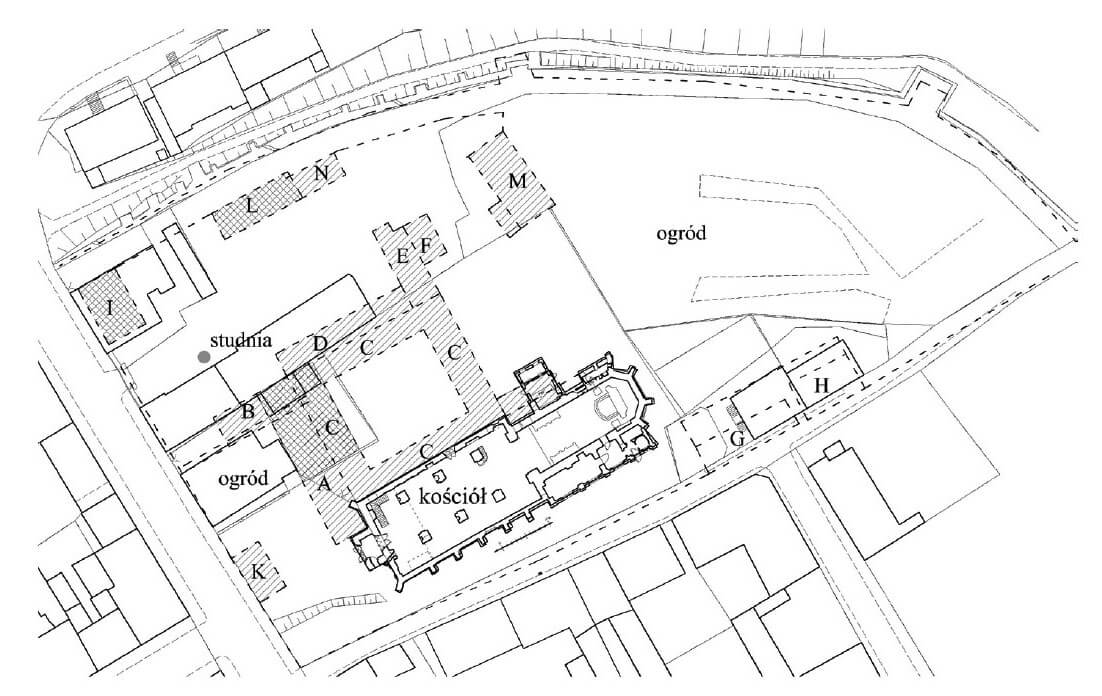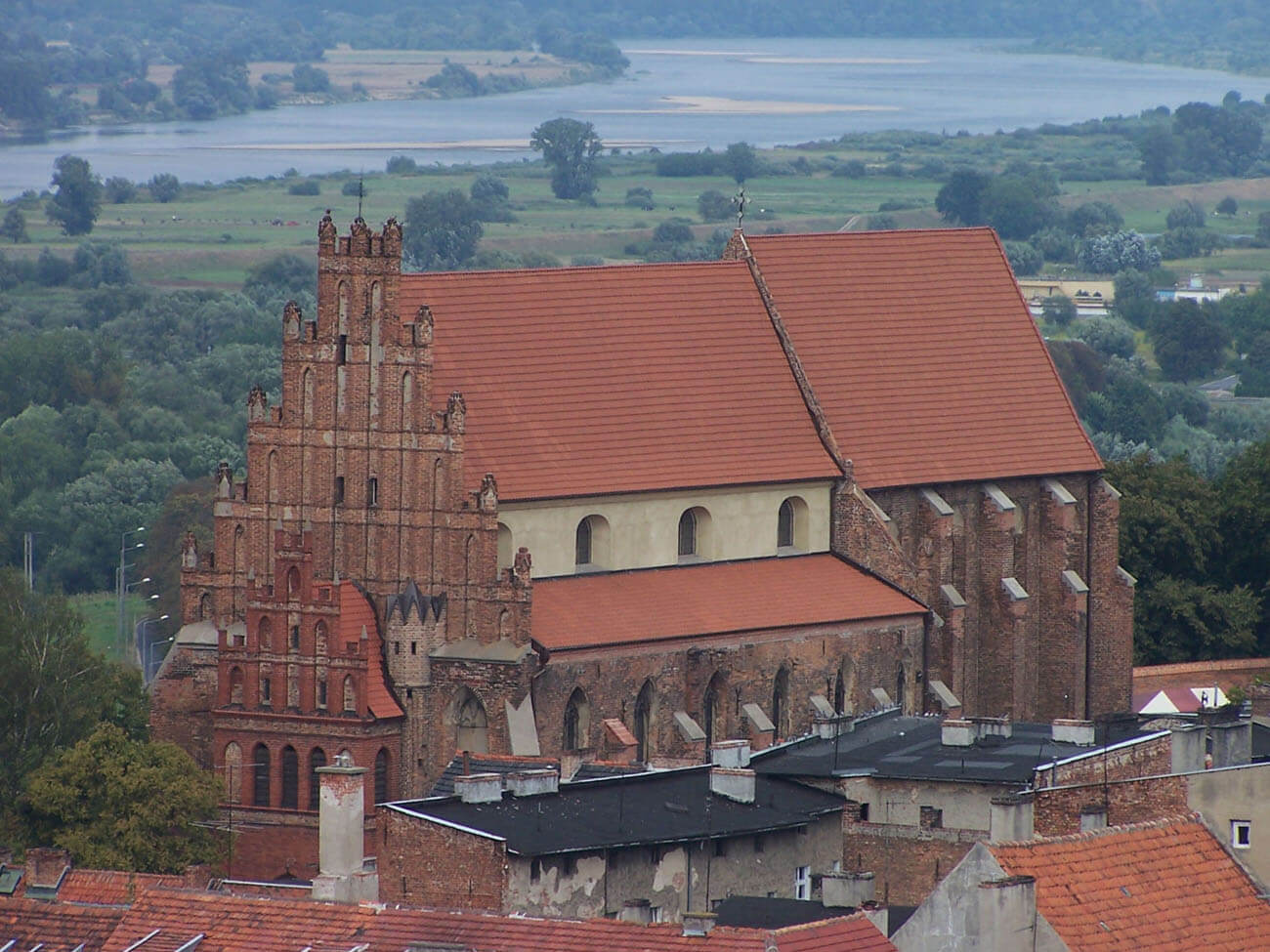History
The Dominicans came to the vicinity of Chełmno around the 30s of the 13th century, initially settling in Starogród. After founding the town of Chełmno, they moved to it and together with the emerging urban buildings began to build a friary with the church of St. Peter and Paul (as evidenced by its orientation in line with the direction of the streets). In 1244, they received a brickyard for 35 years, which they used to build the claustrum and a section of the town walls, which they were obliged to maintain. In the fourth quarter of the 13th century they erected a small oratory (later chancel), then gradually expanded to the form of an increasingly larger church.
At the beginning of the second quarter of the fourteenth century, the existing monastery church must have seemed too small for the needs of the Dominicans. Around 1330, the expansion of the chancel began, the work on which was completed with the installation of the truss over the nave, built of wood cut at the turn of 1335 and 1336. However, already in the third quarter of the fourteenth century, after making new passages from the monastery to the church, the Dominicans decided to expand the nave, initially in the form of an asymmetrical two-aisle hall with six bays, completed around 1400 as an asymmetrical three-aisle structure. In the fifteenth century, the intensive construction works of the Dominican convent ceased due to the Polish-Teutonic wars, the change in the economic situation of the town and the slow decline of its importance in relation to other great Prussian cities.
During the Middle Ages, the Dominican priors from Chełmno were engaged by the papacy in various diplomatic missions. In 1335 and 1344 they took part in meetings in Elbląg, and in 1370 and 1450 the chapter of the Polish province was held in the Chełmno monastery. At the beginning of the Polish-Teutonic Thirteen Years’ War, the Dominicans from Chełmno spoke out against the Teutonic Knights, encouraged to fight against the mercenary troops of Bernard Zinnenberg. For this reason, after the first defeats, 18 monks had to flee for fear of revenge, and after the war the brothers were in a disadvantageous situation, because Zinnenberg held power over the town until his death in 1470 (the town came under Polish rule only in 1479).
In the 16th century, due to the incoming Reformation ideas, monastic discipline collapsed. At the chapter in Sieradz in 1517, it was decided to reform the Chełmno monastery, and in 1519 a provincial chapter was held in Chełmno, which would indicate the still high position of the local monks. At the end of the 17th century, an important event in the history of the monastery was the reconstruction of the nave of the church. The walls of the central nave were then raised, and a Baroque vault was built on six massive pillars. This changed the existing hall layout of the church into a basilica one. The porch and sacristy, as well as some of the monastery buildings, were also built at that time. In 1720, there was a roof fire, which may have resulted in the need for a new interior design in the mid-18th century.
In 1829, the Prussian authorities closed the Dominican convent, and the church furnishings were transferred to other Catholic churches. A year later, the monastery buildings adjacent to the church burned down and were then slighted. In 1840, the new owner, the Evangelical commune, adapted the former Dominican church to its needs. In 1872, a neo-Gothic porch was added, and in 1882 and 1892 repair and modernization works were carried out. The church remained in the hands of the Evangelicals until 1945, when, after over a hundred years, it again became a Catholic building.
Architecture
The Dominican oratory from the fourth quarter of the 13th century was a small, three-bay building on a rectangular plan, built of bricks in the monk bond. An entrance located in the first eastern bay led to it. It was 2.7 meters wide and was covered with a segmental arch made of chamfered bricks. Around 1300, a low nave was added to the oratory and a beautiful, pointed, stepped portal, made of moulded black and yellow glazed bricks, was embedded in the northern wall of the chancel.
In the first quarter of the fourteenth century, the nave of the church was extended to the west, and in the second quarter of that century, the eastern wall of the chancel was pulled down, the choir was extended to the east by another bay, and then closed polygonally. In the new wall in the southern wall there were recesses for the sedilla and the sacramentary opposite (in the northern wall). Above the chancel there were rib vaults and one which was a simplified version of the stellar vault. Above the rood arch, there was a gable with six plastered blendes. This indicated that the nave during the construction of the chancel was so low that the roofs above it did not obscure the gable. Soon after, due to the expansion of the friary, on the northern side of the church, three new, similar passages were made in the northern wall, and for unknown reasons, the rich old portal of the former oratory was removed. It was partially walled up and its eastern part destroyed.
In the third quarter of the fourteenth century, the nave was widened to the south and slightly extended to the west. The new west wall was probably built with a stylistically uniform facade. Certainly, from the very beginning it was planned not to build windows, but blind niche. In the same construction phase, the northern wall was also raised by about 2.7 meters, and five recesses were built from the inside, so assuming that there would be no windows in them. It seems, therefore, that the new nave was originally wanted to be five-bay, but during the work, perhaps due to the replacement of the master mason, the concept was changed and the southern wall was completed with six windows. The interior of the nave was probably not yet vaulted. The ceiling was installed at a height of 15.1 meters, and the roof itself was almost twice as high. The ridge of which in the Gothic period was at the same height as the ridge of the roof above the chancel. The roof was gable and for the first years from the west it was not covered by the gable, but probably by a wooden partition. Under the partition, there was a plastered frieze ending the western wall with an engraving and painted geometric decoration in the form of interpenetrating circles.
Ultimately, until the last quarter of the 14th century, the church consisted of a two-aisle nave with six bays and an elongated chancel. After reconstruction at the end of the 14th century, when the third, very narrow northern aisle was added, the nave was 54.5 meters long and 19.3 meters wide. Due to the fact that it stood on the edge of the Vistula embankment, it received solid foundations and walls, the thickness of which in the chancel was 1.5 meters. The location also meant that a new entrance was created for the congregation, located in the third bay of the southern wall, counting from the west. The greatest architectural ornament of the nave was the beautiful, thirteen-axis western gable, which was 31 meters high and 19 meters wide (it is asymmetrical in relation to the chancel, which is clearly visible when looking from the altar steps towards the entrance). Its fine and dense vertical divisions were not broken by horizontal band friezes. The individual fields were divided by angular pinnacles, between which were pointed blendes.
The elongated chancel of the church received three bays and a half octagonal closure. It was 22.9 meters long, 8.7 meters wide and 19.2 meters high. It was the first soaring interior in the Chełmno Land. The slim-proportioned choir was then a completely new phenomenon in the Gothic architecture of the Chełmno Land, starting a new stage, characterized by the constant increase in the height of the buildings. From the outside, the chancel was reinforced with buttresses. Its interior, once available only to monks, was topped with a cross-rib vault and a stellar vault in one bay. They were supported on carved corbels with shafts hanging on the walls. The wall shafts were created in two versions: the older one in the form of circular overhanging rollers on conical corbels with a spiral, floral and tracery decoration, and the younger one, where the shafts were arranged in bundles, five-fold, placed on corbels with a mermaid and a lion motif, and with tracery decorations. Different forms of the wall shafts and their suspension at different heights indicate that in the first phase, the vault was made in the first bay from the west and in the eastern closure. In the second phase, it was intended to install stellar vaults, but they were implemented in only one bay.
The buildings of the friary claustrum were attached to the northern wall of the nave of the church, where three wings surrounded a rectangular garth. This courtyard was surrounded on four sides by 14th-century cloisters, which must have been built after the nave of the church was built. Probably the oldest part of the claustrum was the eastern range with an annex containing the sacristy added to the chancel of the church. It was two-storey, probably with a dormitory room upstairs and a chapter house on the ground floor. Outside the strict claustrum and in front of the town walls situated in the north, there were additional economic buildings of the Dominicans (granaries, coach house, stables and gardens).
Current state
The original hall form of the church has not survived to modern times due to early modern rebuilding. Unfortunately, the interior was transformed in Baroque style, and the western facade was preceded by a neo-Gothic porch. Fortunately, it does not spoil the character of the building, because its gable is a smaller repetition of the impressive main Gothic gable. When entering the church through porch, it is worth paying attention to the ogival Gothic portal made of moulded brick. The chancel has also been preserved in a condition close to its original state, one of the first in the Baltic lowland in which the tendency to build squat and low structures was overcome. In the nave, frescoes from the end of the 14th century were discovered and unveiled in 1969, depicting the Massacre of the Innocents, apostles, saints (in pointed niches) and Golgotha. It is also worth paying attention to the medieval ceramic floors. The buildings of the medieval claustrum adjacent to the church were completely demolished. In the chancel only a bricked-up portal has been preserved, which once connected the church with the eastern wing, and on the external facades on the northern side, traces from the western wing are visible.
bibliography:
Architektura gotycka w Polsce, red. T. Mroczko, M. Arszyński, Warszawa 1995.
Chrzanowski T., Kornecki M., Chełmno, Warszawa 1991.
Mroczko T., Architektura gotycka na ziemi chełmińskiej, Warszawa 1980.
Oliński P., Raczkowska-Jakubek M., Raczkowski J., Księga klasztorów ziemi chełmińskiej w średniowieczu. Tom 1, Chełmno, Toruń 2019.
Samól P., Architektura kościoła podominikańskiego pw. św. św. Piotra i Pawła w Chełmnie w świetle badań z lat 2010–2013 [w:] Średniowieczna architektura sakralna w Polsce w świetle najnowszych badań, red. T.Janiak, D.Stryniak, Gniezno 2014.
Samól P., Klasztor dominikanów przy kościele śś. Piotra i Pawła w Chełmnie. Stan zachowania na początku XIX wieku i zagospodarowanie terenu po jego rozbiórce [w:] Tabularium Historiae, t. VII, Bydgoszcz 2020.
Samól P., O średniowiecznej architekturze zakonów żebraczych w Chełmnie, “Zapiski Historyczne”, t.85, zeszyt 3, 2020.

