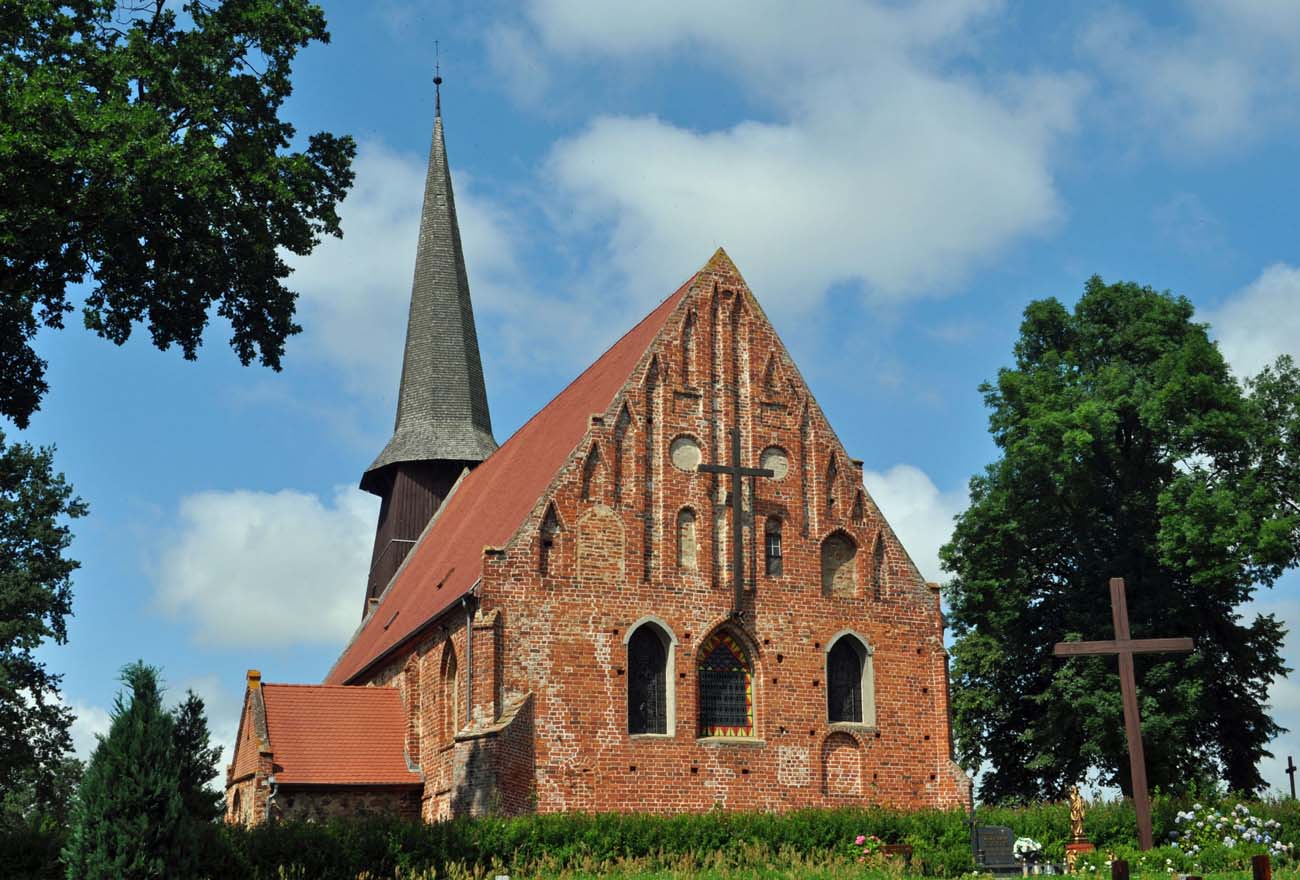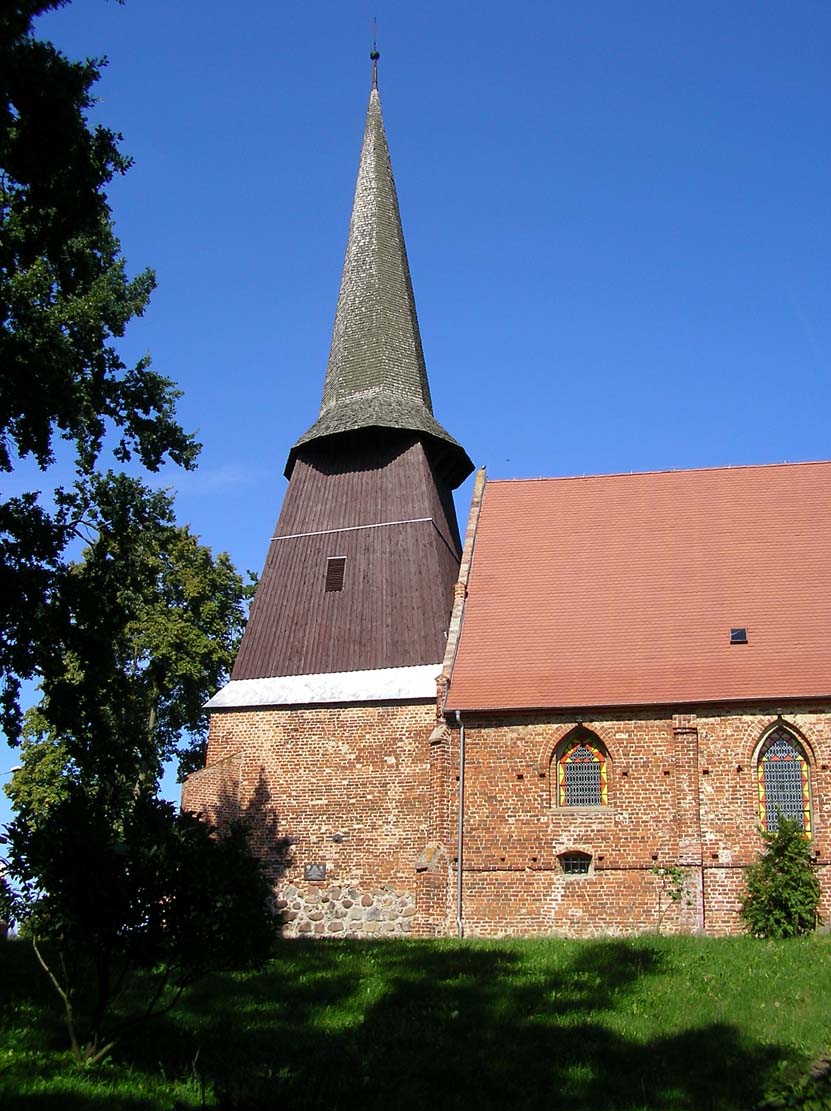History
In 1270, a priest named Albertus was mentioned in documents, probably working at a wooden church, in the village of Cerkwica (German: Zirkwitz), associated with a Cistercian monastery in Białoboki, and from 1287 with a nunnery in Trzebiatów. In the fourteenth century, the village was given to the knightly family von Wodtke, then it passed into the hands of the Osten family.
The brick church in Cerkwica was built at the beginning of the 15th century. The work was carried out for quite a long time in two phases (first the lower part of the walls with a system of arcaded recesses, and then the upper parts with gables and a sacristy). Presumably, at the end of the 15th century, a brick and wood tower was added.
Since the Reformation, the church was owned by Protestants who transformed its interior to the needs of the new cult. In 1778 works were carried out to strengthen the foundation of the tower, and in the nineteenth century, during renovation, the walls of the church were renewed. The porch was also added at that time. During World War II, the monument was not damaged. After war church returned to Catholics under a new dedication.
Architecture
The church was situated on a hill overlooking the village. Originally, it had an aisleless form on a rectangular plan, orientated towards the cardinal sides of the world, with a sacristy on the eastern side of the northern wall. Until the end of the 15th century, it did not have a tower. The belfry, built in the late Gothic period, was erected on a stone and brick four-sided base with a wooden part above it. All walls of the nave were made of large-format bricks, laid in an irregular bond and connected with lime mortar.
The walls of the church were reinforced from the outside with buttresses, although the interior was covered with a timber ceiling, not with vault. The elevations were also enclosed with a cornice horizontally dividing the longitudinal walls into two parts. Vertically the south wall was originally divided into four parts, with one Gothic window in each. The northern wall had a similar division with buttresses, but only in three parts. Two Gothic windows and a stepped, pointed-arched entrance portal were created there. The eastern façade originally had only one, centrally pierced, Gothic window.
The entire nave of the church was covered with a high, gable roof with steeply superimposed slopes, supported on the shorter sides on triangular gables. Traditionally, the eastern gable had a particularly rich form, completely covered with a decoration in the form of lancet-shaped blendes, between which two round blendes were embedded. Originally pinnacles rose from the edges of the gable.
Current state
The Gothic nave of the church and the brick base of the tower have been preserved to this day. Tower present upper part comes from early modern times, as well as the porch on the south side of the nave. Unfortunately, the porch disturbed the original layout of the southern façade of the nave, similarly the layout of the eastern façade was disturbed by the two additional early modern windows. On the northern wall you can see traces of an extension, the original, unpreserved sacristy.
bibliography:
Biała karta ewidencyjna zabytków architektury i budownictwa, kościół parafialny pw. Najświętszego Serca Pana Jezusa, W.Łopuch, nr 3051, Cerkwica 1997.
Lemcke H., Die Bau- und Kunstdenkmäler des Regierungsbezirks Stettin, Der Kreis Greifenberg, Stettin 1914.
Pilch J., Kowalski S., Leksykon zabytków Pomorza Zachodniego i ziemi lubuskiej, Warszawa 2012.



