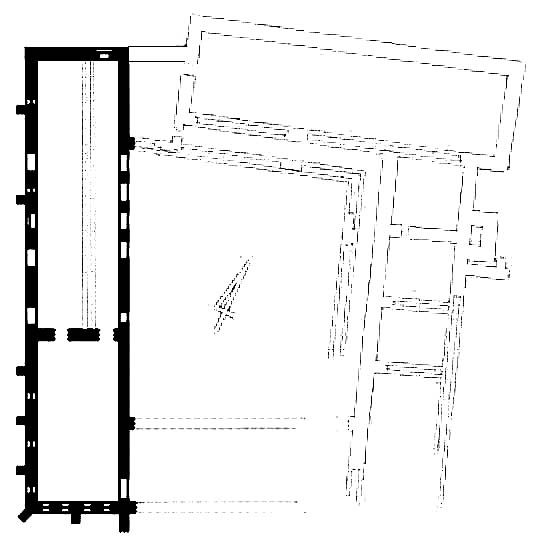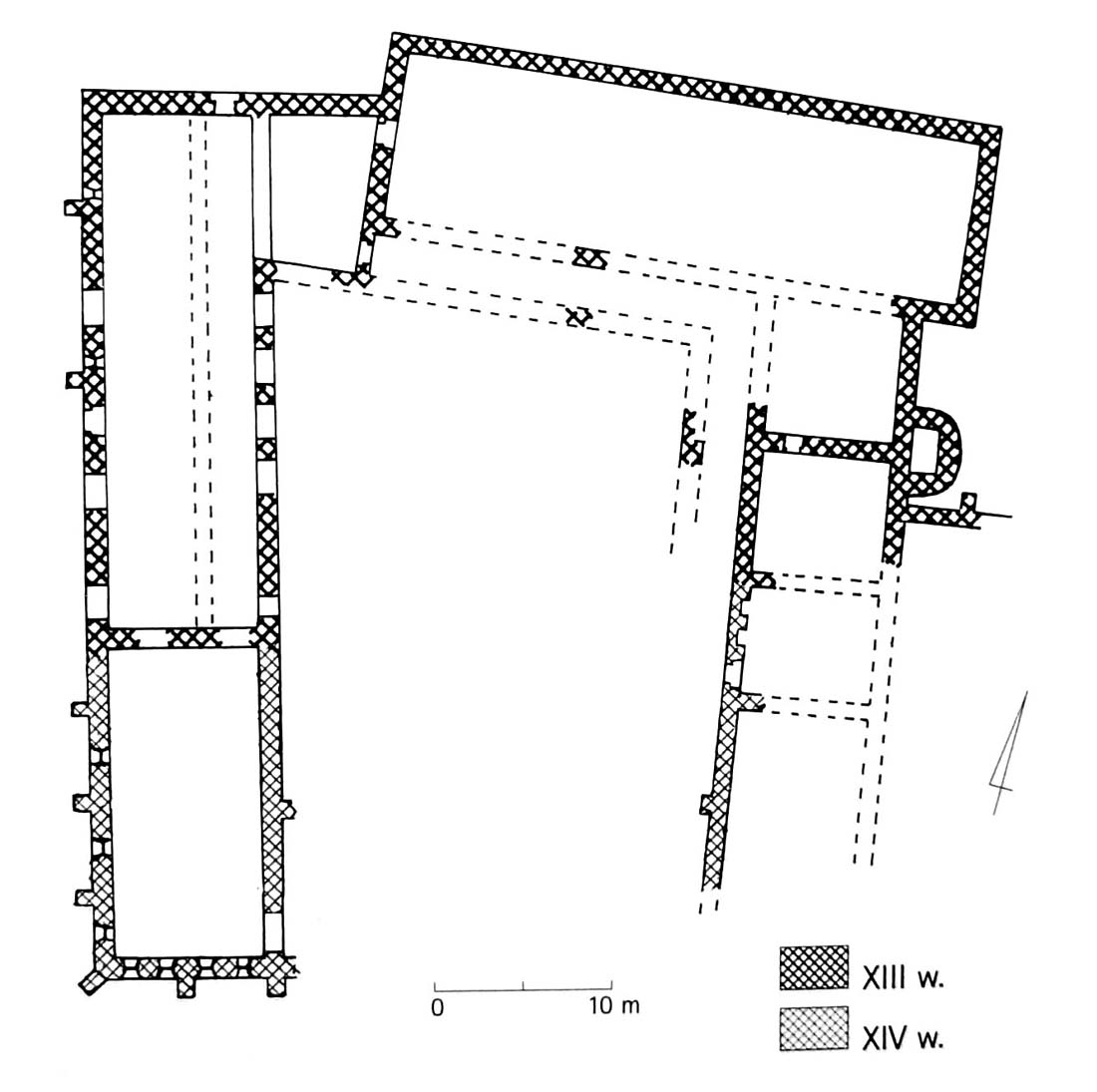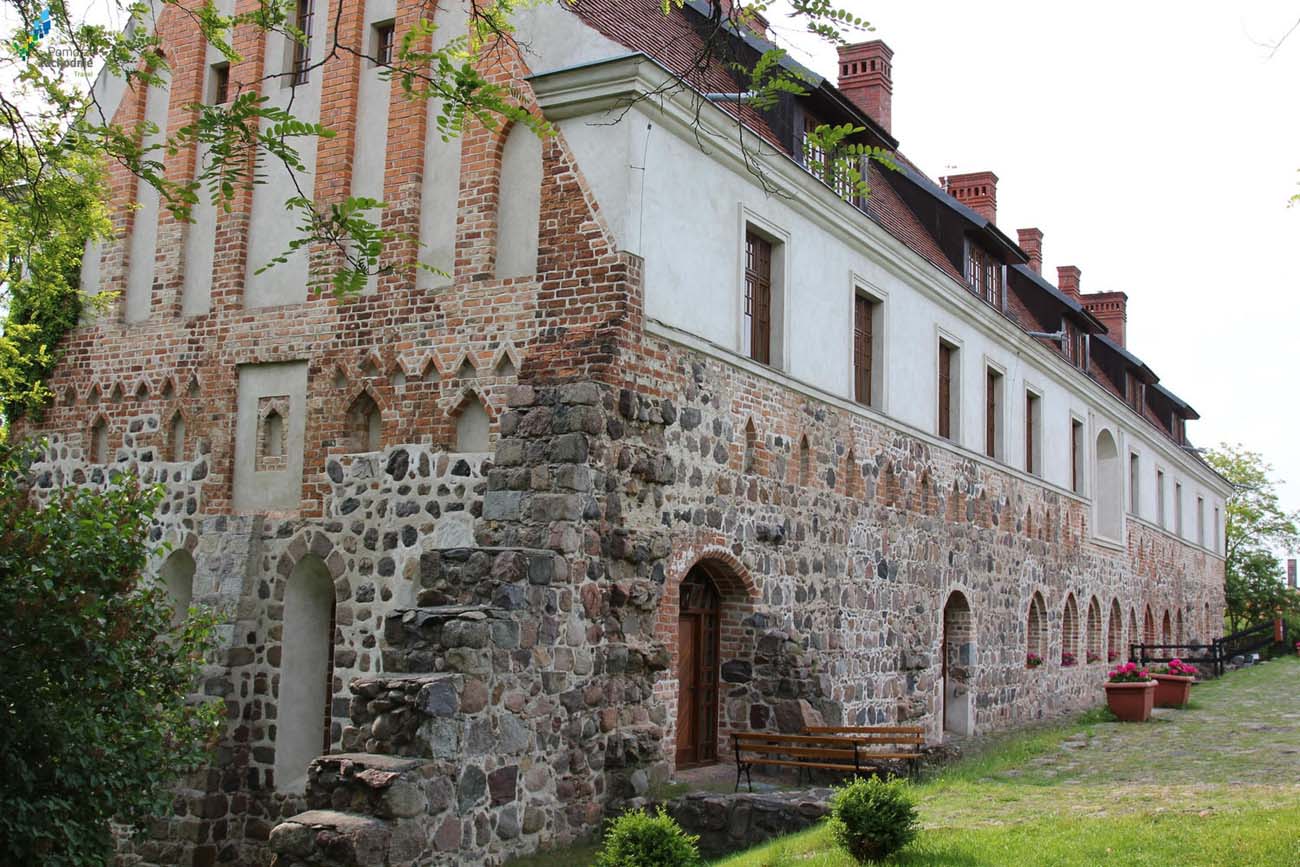History
The nunnery in Cedynia was founded around the middle of the 13th century. It was first recorded in documents in 1278, when the Bishop of Kamień, Hermann, issued a document “in claustro sanctimonialium in Sedene”. In 1294, the nunnery was excluded from the papal interdict. Its greatest prosperity occurred during the reign of the margraves of the Wittelsbach dynasty in Brandenburg in the 14th century, when nuns received numerous landings and foundations. The end of the monastery came with the Reformation in 1555. The last nuns stayed there until 1611, because there was a school for brides of noble origin in post-monastery buildings. Later, it was transformed into the office of the Brandenburg elector. In 1699, it was destroyed by a fire. Soon it was rebuilt and transformed into a land estate. In the years 1811-1870, in the monastery operated a post-office, and then until 1940 again was the seat of the owner of the land estate.
Architecture
The nunnery was built in the immediate vicinity of the town, on the adjacent high slope of the Odra river valley. The complex consisted of the church and the western and eastern wings adjacent to it from the south, while the western wing was connected with the church by a wall adjacent to its western façade right next to the portal entrance to the church. There was a trapezoidal garth between the wings, closed from the south with a short wing or a simple wall. The courtyard was surrounded by cloisters attached to the buildings, and the entire monastery hill was surrounded by a high wall of erratic stones with gates and wickets. Next to the claustrum located in the western part, on the eastern side of the yard, there were numerous economic buildings. The walls of the nunnery were built of stones, and their higher parts, cloisters and presumably the gables of the church were made of bricks. More carefully processed stones were placed in the corners and frames of windows and portals, while the walls itself were only of roughly hewn stones.
The church was an aisleless, orientated structure, 37 x 12 meters, without a separate chancel, with a streight wall on the eastern side. The outer walls of the church were divided with buttresses and large windows embedded between them. The eastern and western gables had stepped forms with pinnacles. The presence of buttresses would indicate that the interior was vaulted. The whole building was covered with a ceramic gable roof.
The eastern wing of the nunnery, 42 x 10 meters, was divided into four rooms in the ground floor. The first three from the side of the church had a square plan, the last ones in the south was a large, spacious chamber. The room adjacent to the church probably housed the sacristy, the next one could be the parlour (a place where the sisters could talk without fear of breaking their vows of silence), then the chapter house (hall for daily meetings, sessions and courts of the convent) and a room for nuns intended for work. There was a dormitory for nuns on the first floor.
The western wing, measuring 53 x 11.6 meters, was clasped with buttresses from the outside (south and west sides). The building was covered with a gable roof based on triangular gables with a decoration in the form of ogival blendes in a pyramidal arrangement. Inside, the space on the ground floor was divided into two longitudinal rooms. The northern room, constituting a warehouse, originally adjoined the covered cloister and the monastery gate. The southern part of the wing had a basement and a refectory. The elevations were pierced with narrow windows with strong, double-splayed and pointed-arch jambs. The second storey, made entirely of brick, housed the dormitory of the lay-sisters. The storeys were separated by wooden, beamed ceilings, only the basement had vault.
The southern wings of Cistercian abbeys usually housed a kitchen, other utility rooms and a refectory. The conducted research showed, however, the lack of foundations in the Cedynia convent, which led to the conclusion that the southern wing probably was not completed, although it was planned (the presence of toothing in the eastern facade of the western building).
Current state
The partially rebuilt west wing of the nunnery, rebuilt in 1997-2005 by a private investor, has survived to the present day. In its southern and western elevations, the original, narrow windows have been preserved, the renovated gable and entrance portals are also visible. Currently, the building houses the hotel and restaurant “Klasztor Cedynia”.
bibliography:
Jarzewicz J., Gotycka architektura Nowej Marchii, Poznań 2000.
Pilch J., Kowalski S., Leksykon zabytków Pomorza Zachodniego i ziemi lubuskiej, Warszawa 2012.



