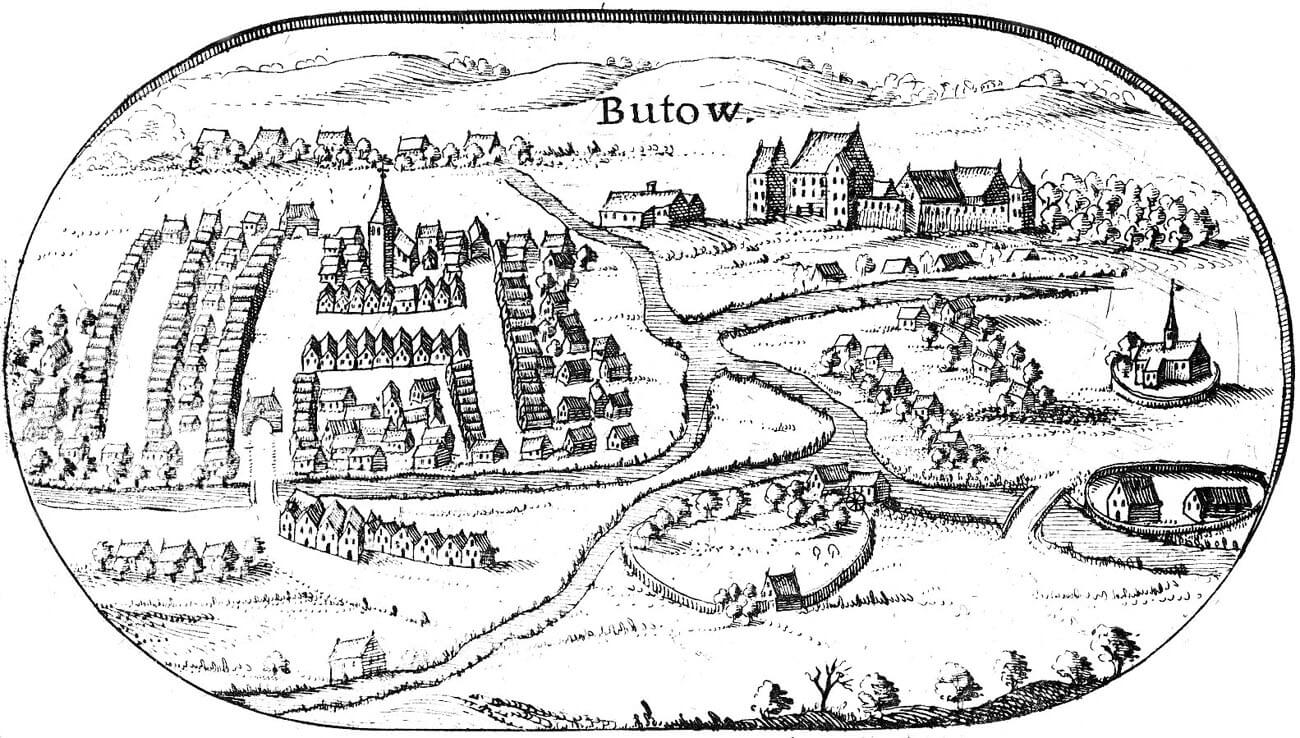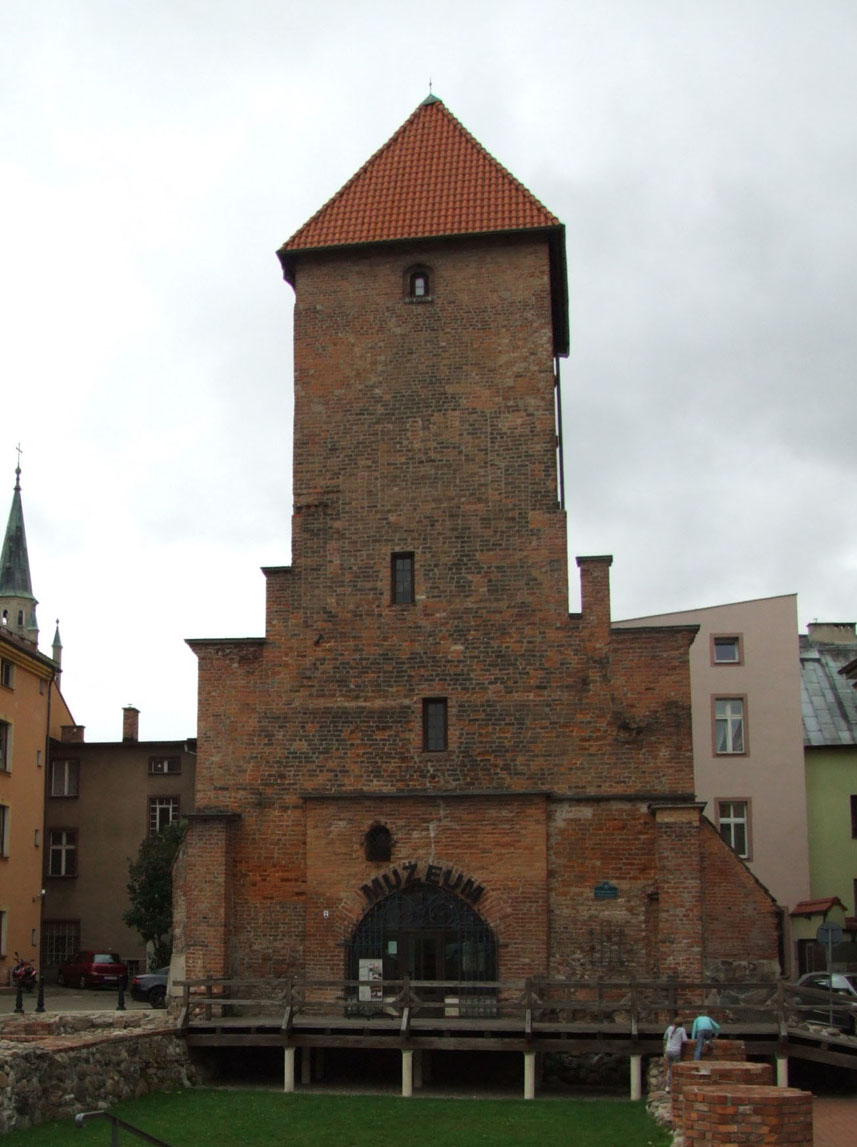History
The church of St. Catherine in Bytów was probably built before the Teutonic Knights foundation of the town in 1346, because already in 1329 the first mentions of the Bytów parish priest, a certain Enslans, were recorded. At the turn of the 14th and 15th centuries, the nave was enlarged by the southern aisle.
Until the beginning of the second half of the 16th century, the church was used by Catholics. In 1557 it was handed over by the Pomeranian Prince Barnim IX to Protestants. In 1614, thanks to the donation of Prince Frederick II, renovation works were carried out, probably after which the church received a new dedication of St. Margaret. Around 1640, when the land of Bytów passed under the rule of Polish rulers, the church was again handed over to Catholics.
Over the centuries, the church was damaged by fires and plundered many times. After regaining the church in 1640, Catholics had to rebuild it from the destruction caused by the fire that took place in 1629. Once again, the church burned down as a result of a fire caused by the Swedes in 1656, after which it was rebuilt in 1690. At that time, the medieval polygonal chancel was demolished and the church was extended to the east, including the sacristy and the newly created southern annex.
At the beginning of the 18th century, Bytów was destroyed by another great fire, as a result of which only the destroyed walls of the nave and the tower remained from the church. The reconstruction was carried out until 1716 on the foundations of the old church, only the original tower survived. In the years 1893-1894, a major renovation was carried out, but once again almost total destruction came in 1945, when the building was almost completely destroyed as a result of military operations. The burnt-out walls of the nave were pulled down in the 1960s.
Architecture
The church was built of bricks on a erratic stones foundation. In the mid-fourteenth century, it was a two-aisle structure with a chancel not separated externally from the nave, ended on the eastern side with a polygonal apse. The layout of the church was asymmetrical, because the southern aisle was more than twice as wide as the narrow northern aisle, which would indicate that from the beginning church was planned to erect a symmetrical three-aisle building, but for unknown reasons, initially the intention was not implemented.
On the eastern side of the northern aisle, at the junction with the chancel, there was a small sacristy, ended in the east with three walls. From the west, on the axis of the southern aisle, it was erected a four-sided tower, characterized by crude facades, thanks to which it resembled a defensive structure. Of the entire building, only the polygonal apse was supported by buttresses, the remaining elevations were smooth. Inside the aisles were separated by octagonal pillars and one wall half-pillar on the west side.
At the turn of the 14th and 15th centuries, the church was extended with a southern aisle, which had dimensions similar to the northern aisle (both in length and width), thanks to which the nave took on symmetrical shape. The new aisle was separated from the central one by four-sided pillars and two half-pillars on the eastern and western sides. On the eastern side, the southern aisle was closed with a straight wall.
Current state
Only a Gothic tower has survived to the present day, in which archaeological monuments from excavations carried out in Pomerania and Bytów, are currently presented. The relics of the nave and chancel are visible only in the form of the outline of the walls of the foundations and the bases of the inter-nave pillars.
bibliography:
Kajkowski K., Szczepanik P., Kościół p.w. św. Katarzyny w Bytowie w świetle źródeł archeologicznych, “Nasze Pomorze”, nr 14, Bytów 2012.
Lemcke H., Die Bau- und Kunstdenkmäler des Regierungsbezirks Stettin, Die Kreise Bütow und Lauenburg, Stettin 1911.



