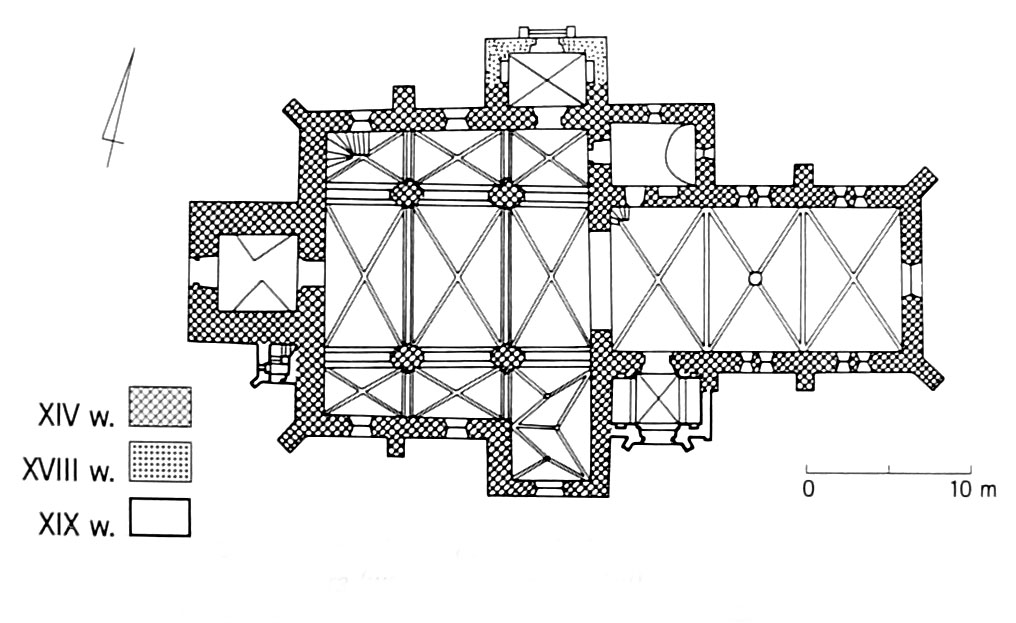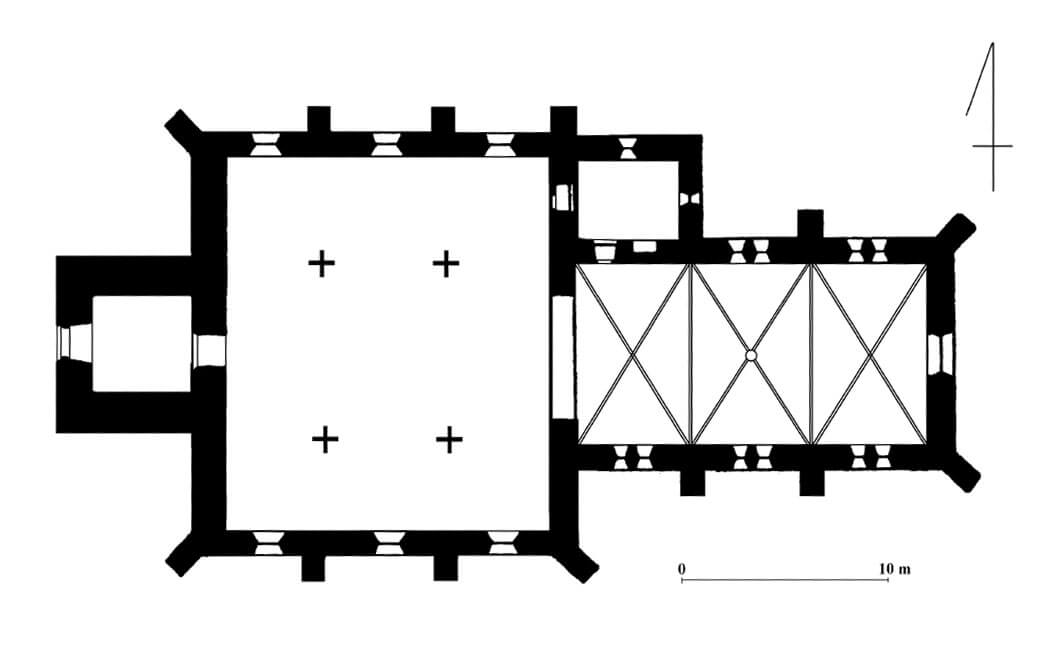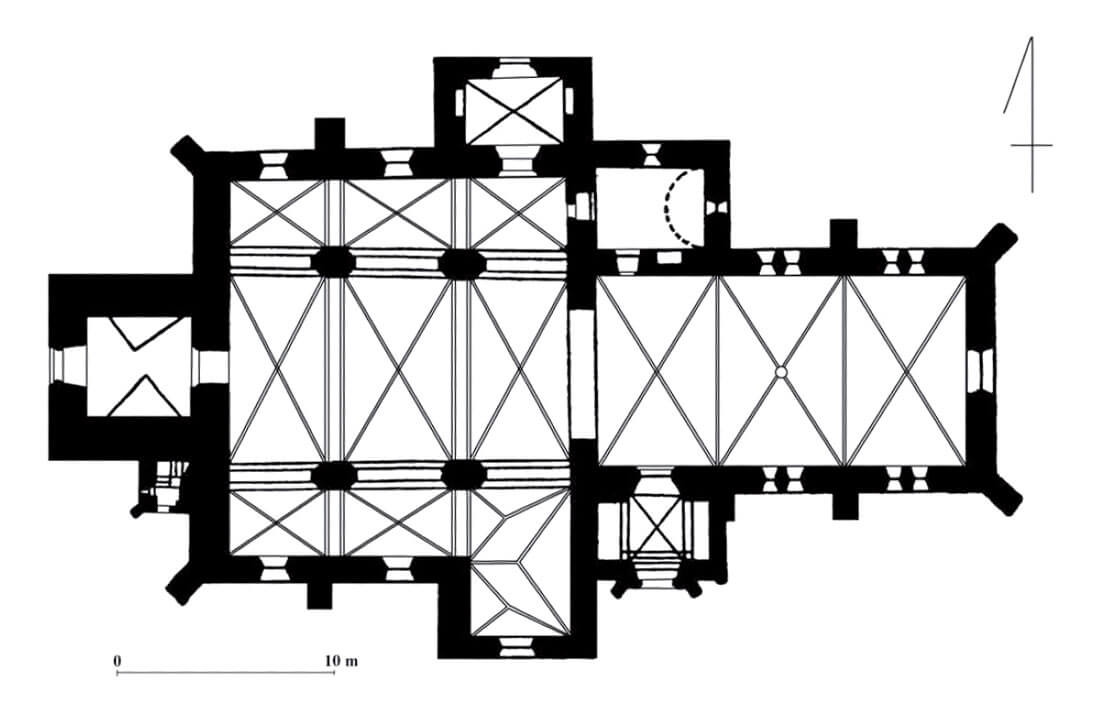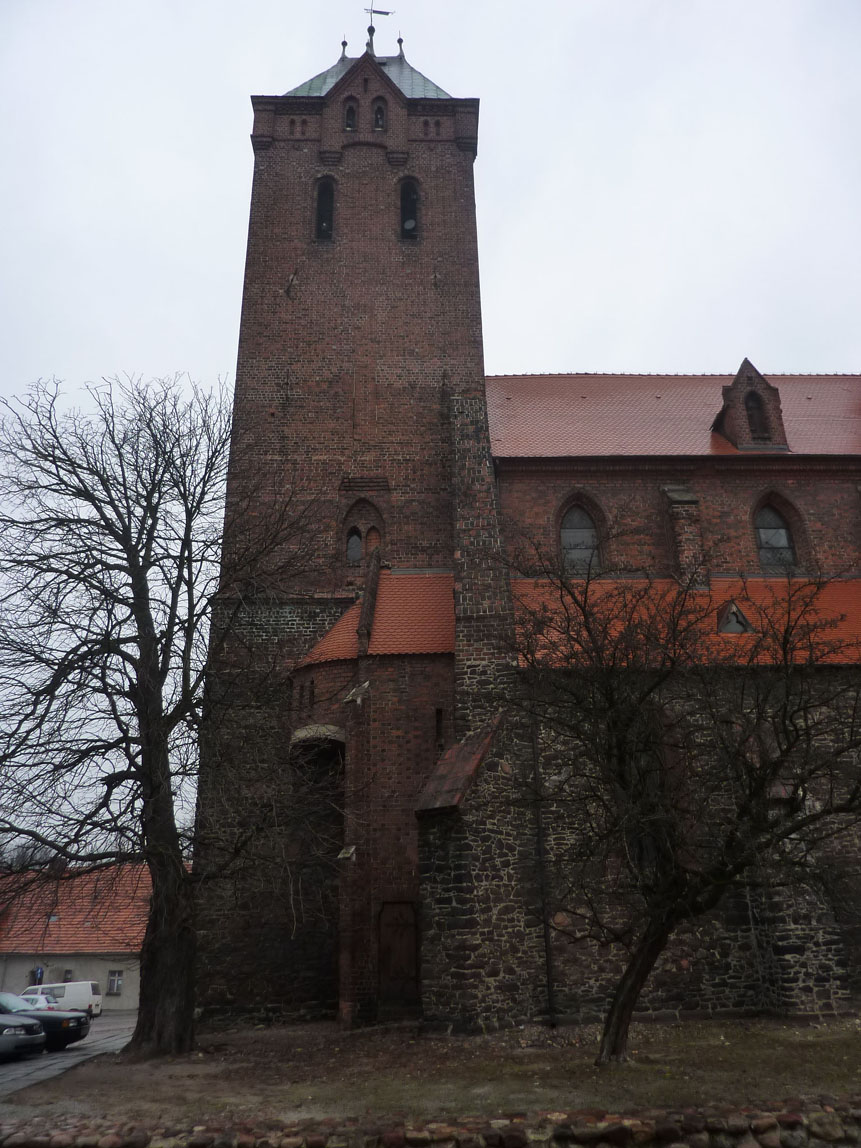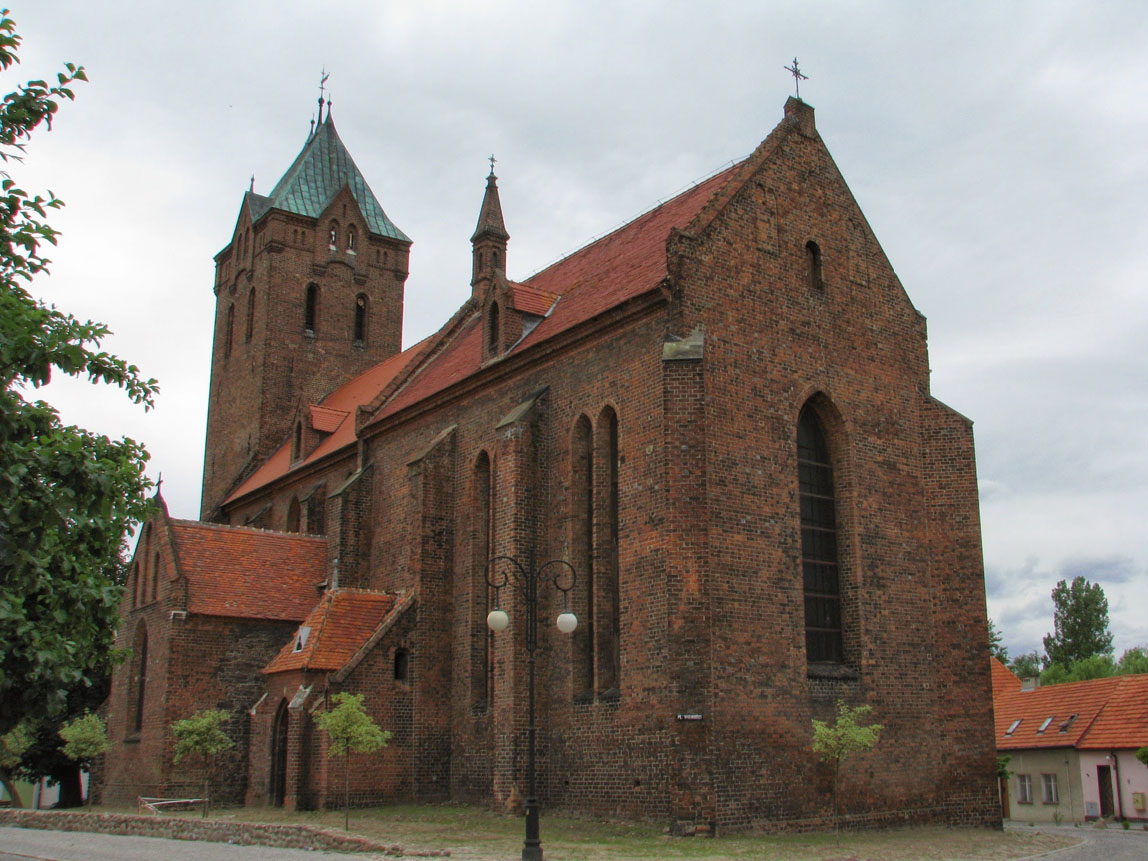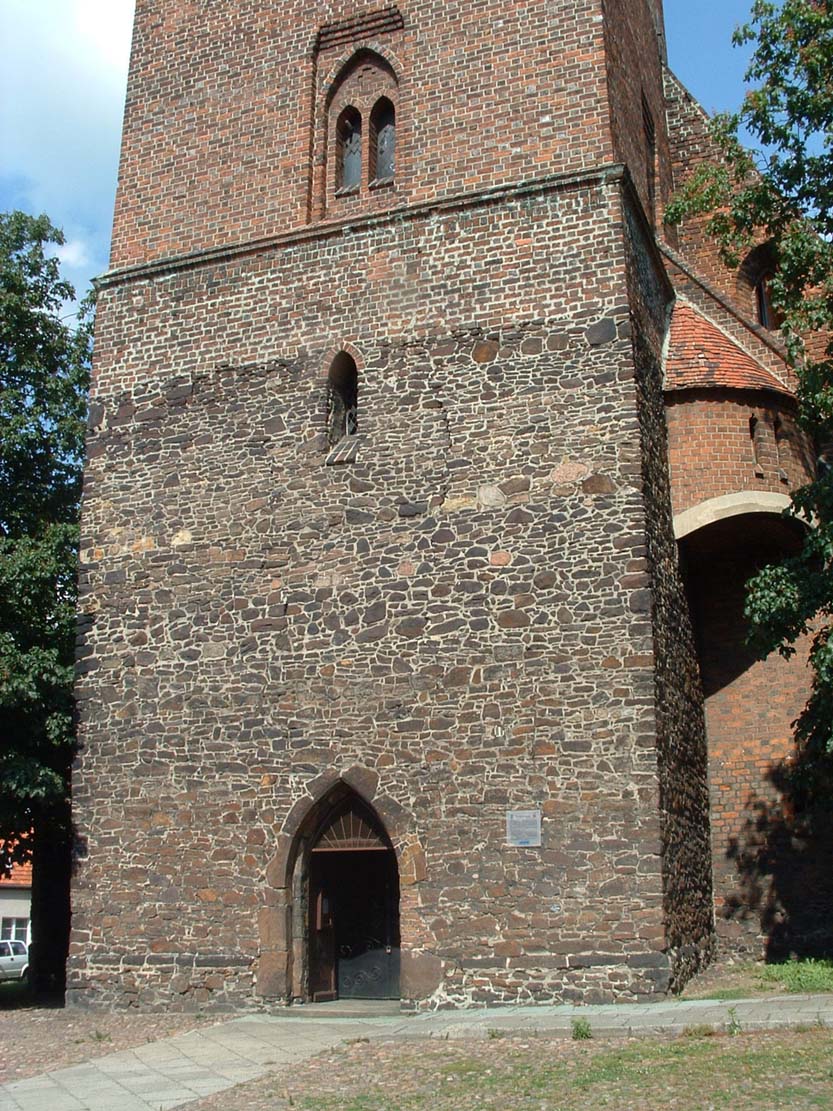History
The first, probably wooden parish church of St. Nicholas was mentioned in written sources in 1283. The present brick one was built at the beginning of the 14th century, probably around 1300. There is no evidence for the information in the literature that the builder was a master from Franconia or Thuringia, but the church was built in the time of prince Henry III, an ambitious and daring ruler who could be a founder. He obtained Byczyna after the imprisonment and maltreatment of Henry V, Duke of Legnica in 1293, and then his renunciation of the town a year later. From 1298, Henry III pursued a consistent policy of unification, thinking about gaining Kraków capital and the royal crown, so he had very high aspirations, supported by the local clergy. Moreover, in 1313 the parish priest in Byczyna received the dignity of archpresbyter, so it can be assumed that the elevation of the parish church to the rank of an archpresbytery church was associated with the construction of a new building, and at the same time with its unusual size and decoration of the choir.
Henry III of Głogów died in 1309, so the completion of the work on the nave could take place without his support. The financing of the construction probably fell on the townspeople, because it does not seem that it was financed by the then patron of the church – the bishop of Wrocław, who was involved with the chapter in the construction of the cathedral’s nave. It is also not known whether the nave part of the church in Byczyna was completed in the originally planned shape, with completed vaults. Undertaking a thorough reconstruction of the church at the end of the fourteenth century would indicate that the nave was only then completed.
In 1430, the church was plundered by the Hussites, and in 1556 it was taken by the Protestants, who maintained it with a break in the years 1694-1707. In 1790, the roof of the building was renew with the participation of the carpenter Jerzy Konus from Jaśkowice and the bricklayer Jakisch from Namysłów. In the period 1886-1888, the church was renovated and rebuilt in the neo-gothic style. The monument survived World War II without major losses, but it was neglected and required renovation. It then became a branch of the Evangelical-Augsburg parish in Wołczyn. Renovation works on the church began only in the 1980s.
Architecture
Originally, the church consisted of a very short, square nave, built of unworked stones, with a four-sided tower on the west side, slightly narrower than the central nave. The eastern part of the building was a spacious three-bay chancel with a width equal to the central nave, built of bricks for a change. On its northern side, in the corner formed with the side aisle, a sacristy was added.
Both the nave and the chancel were reinforced with external buttresses, in the corners located at an angle. A very steep gable roof was installed over the nave, interrupted in the middle by the tower wall. The angle of its slope and the height of the chancel would indicate that the church had originally a pseudo-basilica layout with arcades of the central nave walls hidden under the roof, and only at the end of the fourteenth century, the nave was rebuilt into a basilica. Between the buttresses, ogival windows were pierced, with the exception of the double lancet (very narrow and high) windows in the longitudinal walls of the presbytery, originally filled with traceries in the upper part, reminiscent of late Romanesque rather than Gothic architecture.
The interior of the presbytery was covered with a vault based on pillars and tripartite corbels topped with a finely moulded cornice (preserved in the north-eastern corner of the choir). They received a specific form with three separate segments resembling hunting horns with soft wavy lines. At the border of the bays, polygonal canopies with gables between which miniature turrets were placed were built in. Their purpose is unknown today, perhaps they were carried by bundles of wall shafts and towered above the figures once mounted on consoles. The stonemason decoration was undoubtedly very rich for a parish church of a medium-sized town, and indicated the high level of aspirations of the temple investors. The closest resemblance to such decor could be found in the nave of the Olomouc cathedral, which was being finished at that time, where the polygonal canopies above the figures were also supports for the bundled wall shafts.
The interior of the nave received a progressive travée layout, with three bays of the nave rectangular longitudinally in relation to the tower and chancel, and three bays in each aisle on a square plan. It seems that it was suitable for the needs of a town such as Byczyna, while the west tower was rare in the 13th century in parish churches (only in a few buildings from the second half of the 13th and early 14th centuries, two-tower massifs with a width equal to the nave were built – Lwówek, Złotoryja, Jawor and Racibórz or single towers in village churches, probably as a symbol of your patronage over the building).
Current state
The preserved to this day church was one of the most unusual buildings in the region at the turn of the 13th and 14th centuries, but it was clearly rebuilt in the early modern period. The tower, so far ended only with a simple hip roof, received a neo-Gothic top, roof windows were inserted in the nave, and on the sides of the nave there was a chapel and a northern porch added. Also, most elements of the interior and furnishings of the church were created in connection with its regothisation. The exceptions include a valuable wooden Gothic crucifix from the second half of the 15th century.
bibliography:
Adamski J., Nierozpoznany halowy kościół farny z około 1300 roku w Byczynie na Śląsku. O architekturze domniemanej fundacji księcia Henryka III głogowskiego, “Kwartalnik Architektury i Urbanistyki”, t. 60, zeszyt 4, 2015.
Biała karta ewidencyjna zabytków architektury i budownictwa, kościół rzym. kat. par. p.w. św. Mikołaja, ob. ewangelicki p.w. św. Piotra, J.Kowalewski, J.Prusiewicz, nr 436, Byczyna 2005.
Pilch J., Leksykon zabytków architektury Górnego Śląska, Warszawa 2008.

