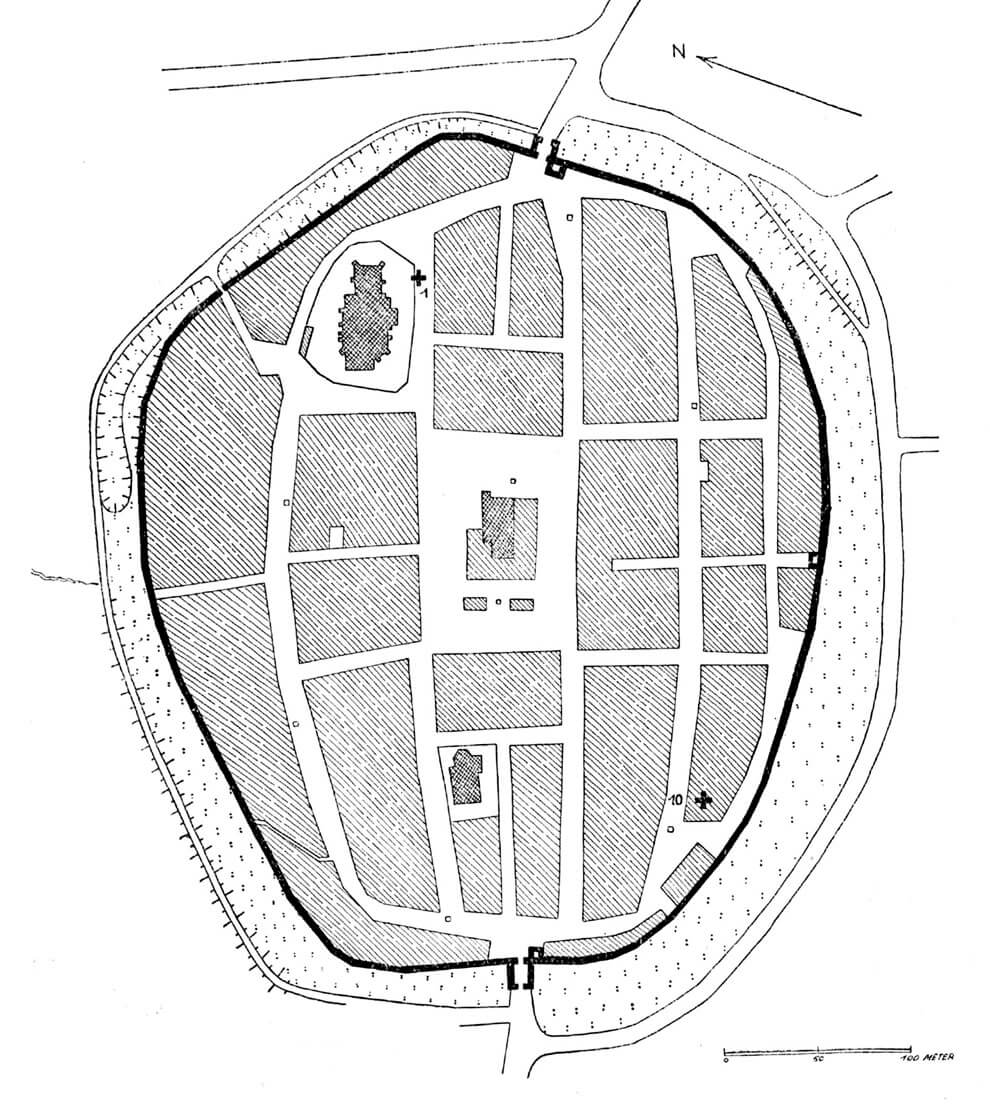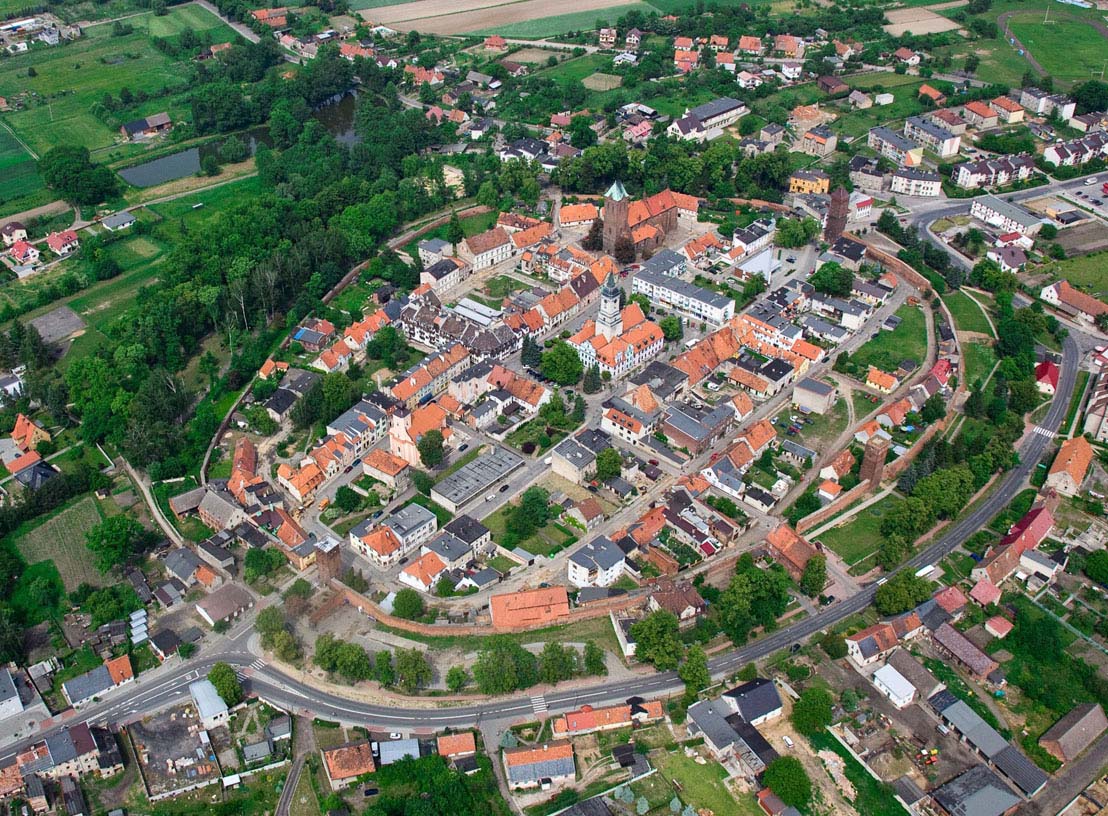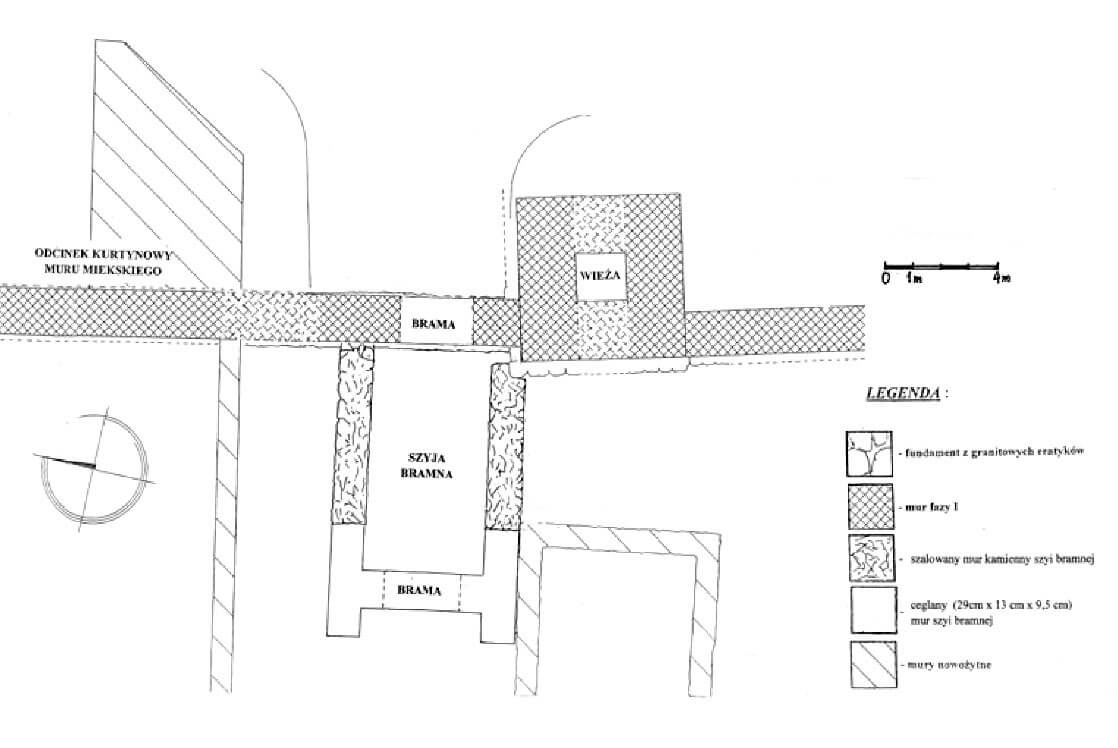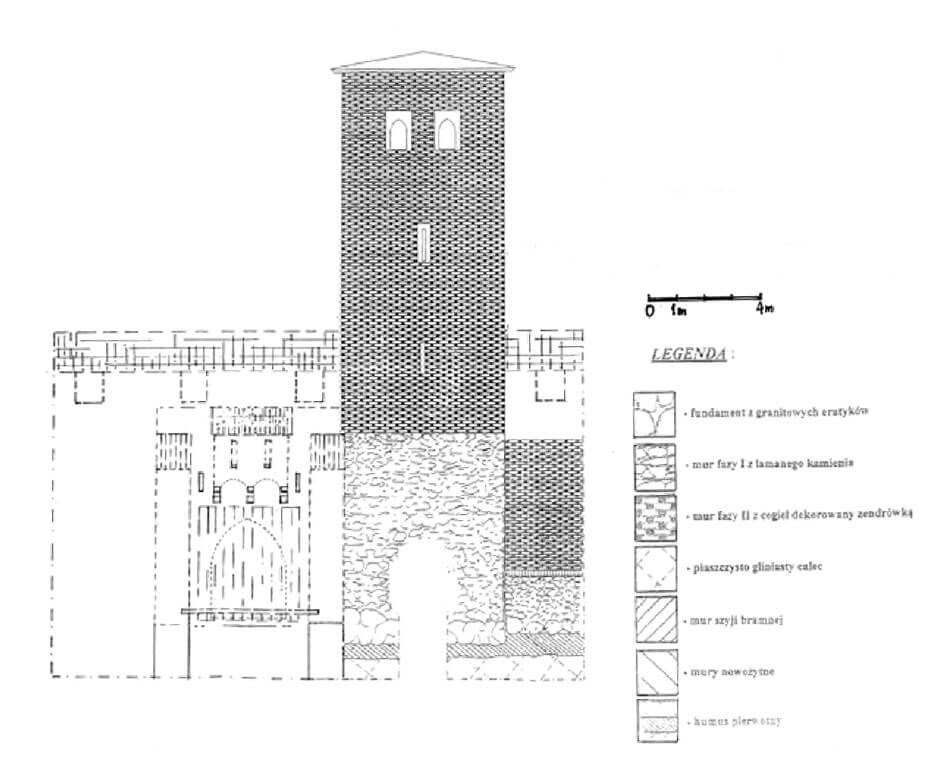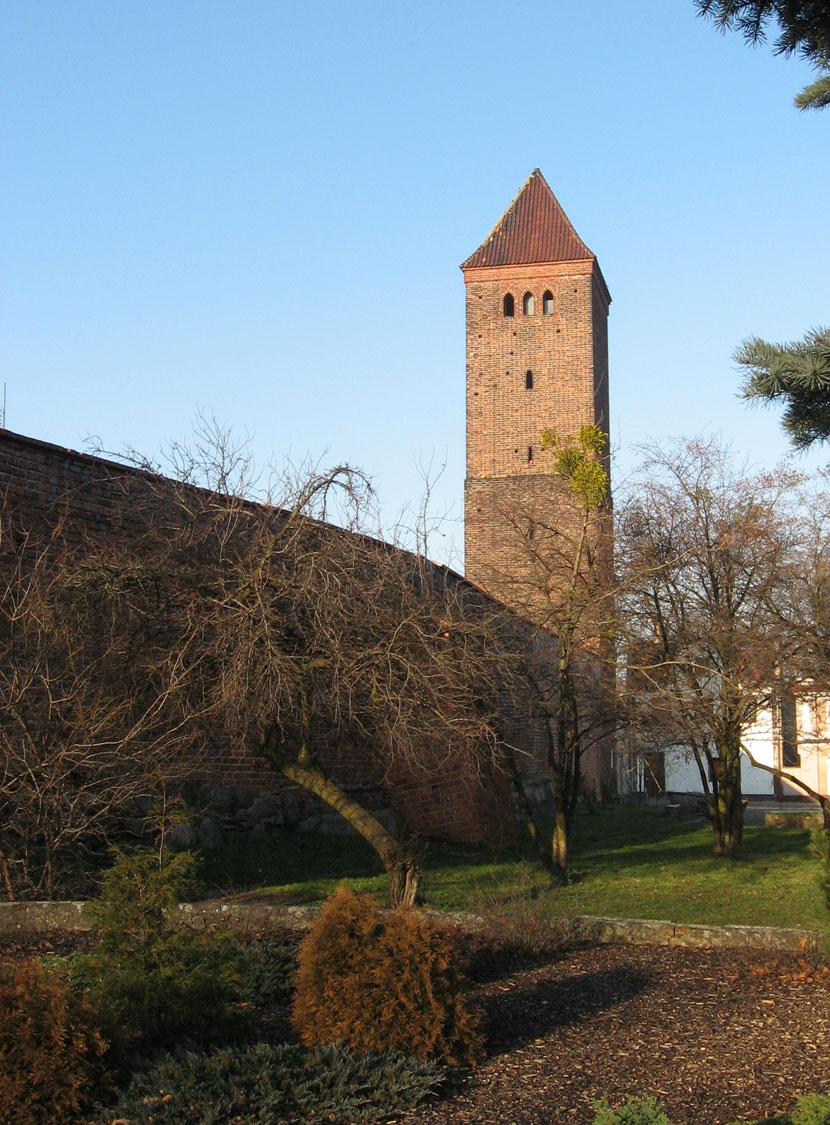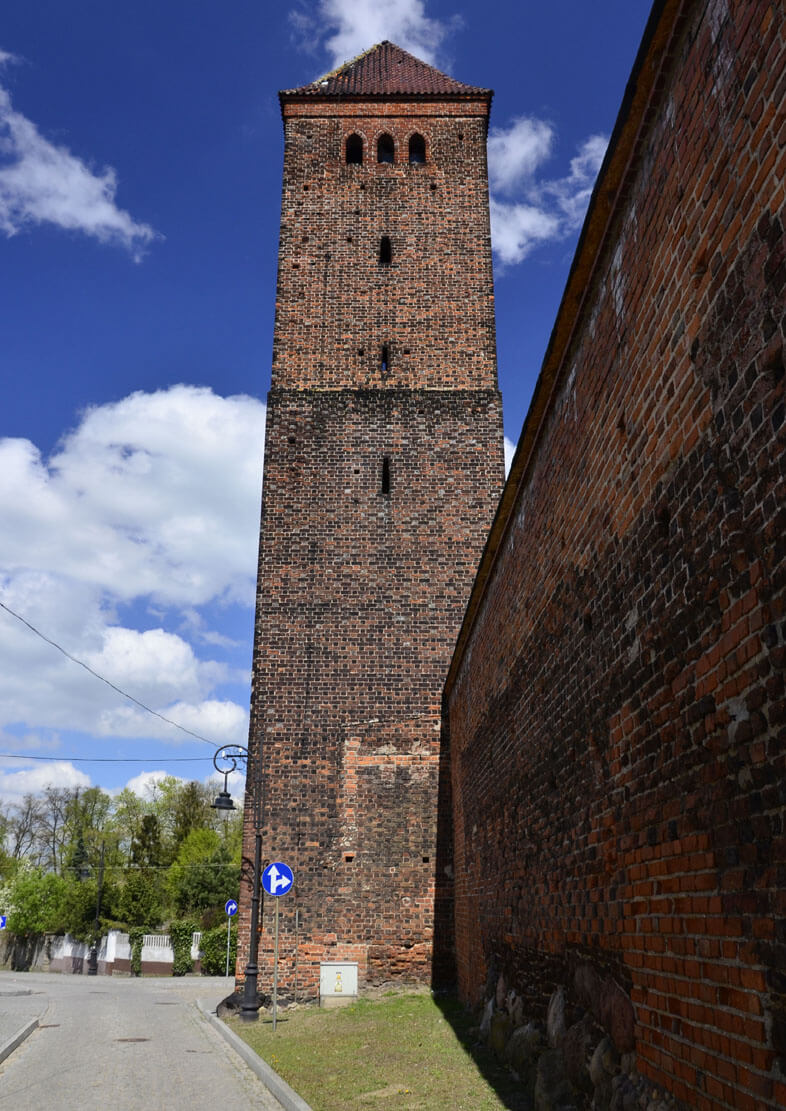History
Byczyna (Pitschen) was fortified around the mid-thirteenth century, and probably in the mid-fourteenth century, the stone defensive circuit of the town was raised up with a brick part. At that time, the German Gate was also expanded to include a brick foregate. In 1431, the fortifications did not stop the Hussites from capturing and destroying the town, therefore in the 16th century, work on fortifications was continued, among others, the Sand Tower was built to strengthen the defense. Apparently, under the Polish Gate, archduke Maximilian capitulated after losing the battle of Byczyna in 1588. During the Thirty Years’ War, the town was occupied several times by both fighting sides, which degraded not only the town buildings but also the already obsolete fortifications. In the second half of the nineteenth century, the crown of the defensive wall ceased to exist, but the curtains on most of the perimeter were not slighted.
Architecture
From around the mid-thirteenth century, the town was surrounded by a single ring of stone wall and a preceding ditch, not filled with water. In addition, on the northern side of the town there were marshes. The length of the walls was about 912 meters. They circled the town oval, with a line similar to an ellipse. In the mid-fourteenth century, the walls were raised by a brick part. Their average height from the outside of the town was then 5.5 – 7 meters and a thickness of 1.3 – 1.7 meters.
Two gates led to the town: German from the west and Polish from the east. Both were placed next to tall towers flanking the town’s entry roads along the former trade route. An additional strengthening of the defense of the fortifications was the Sand Tower from the 16th century. It was placed in the southern part of the perimeter, while its flanking possibilities were limited due to the fact that it was not protruding from the face of the defensive wall.
The German Tower was erected in the middle of the 13th century as a four-sided building with dimensions 5.8 x 5.85 meters and a height not exceeding the crown of the defensive wall (about 6.2-6.7 meters). It was built of unworked stones, while the upper parts were built in the fourteenth century with bricks laid in the Gothic bond. The brick façades of the tower were decorated with cross patterns from heavily burned zendrówka bricks. Originally, the tower was covered by a hip roof, below which narrow shooting arrowslits were pierced, and two semicircular closed windows placed in rectangular niches in each facade.
Around the middle of the 14th century, a rectangular foregate with dimensions of 6.8 x 9.5 meters was erected in front of the German Gate (the dimensions of the interior were 4.3 meters wide and 8.2 meters long). Its wall thickness was 1.2 meters in side parts and 1.3 meters in the front part. It was in contact with the north-west corner of the German Tower and to the city wall, and was equipped with two buttresses extending on its side walls. In addition to strengthening the walls, these buttresses played the role of girders for mounting the rotary axis of the drawbridge, at the same time creating a recess protecting possible detachment of the raised bridge in the event of a military threat. Perhaps the buttresses also served as a support to box-machicolation in the front wall.
The Polish Tower was also built on a square plan on a low stone pedestal and topped with a hip roof. In the highest part it received three arched windows, and below it arrowslits. During the Gothic extension, the Polish Gate was preceded by a foregate of a similar appearance as at the German Gate.
Current state
In Byczyna the original ring of defensive walls from the fourteenth to fifteenth centuries has preserved and three towers: Polish from the east, from the German west and Sand Tower from the south. Today German Tower have an ogival passage, which was pierced at the end of the 19th century. The external area of the wall strip is varied. From the north it has the most attractive form, in the form of a small park with an alley.
bibliography:
Przyłęcki M., Miejskie fortyfikacje średniowieczne na Dolnym Śląsku. Ochrona, konserwacja i ekspozycja 1850 – 1980, Warszawa 1987.
Romanow J., Fortyfikacje miejskie Byczyny. Wyniki badań archeologiczno-architektonicznych przedbramia przy wieży Niemieckiej w 2009 roku, “Opolski Informator Konserwatorski”, nr 10, Opole 2012.

