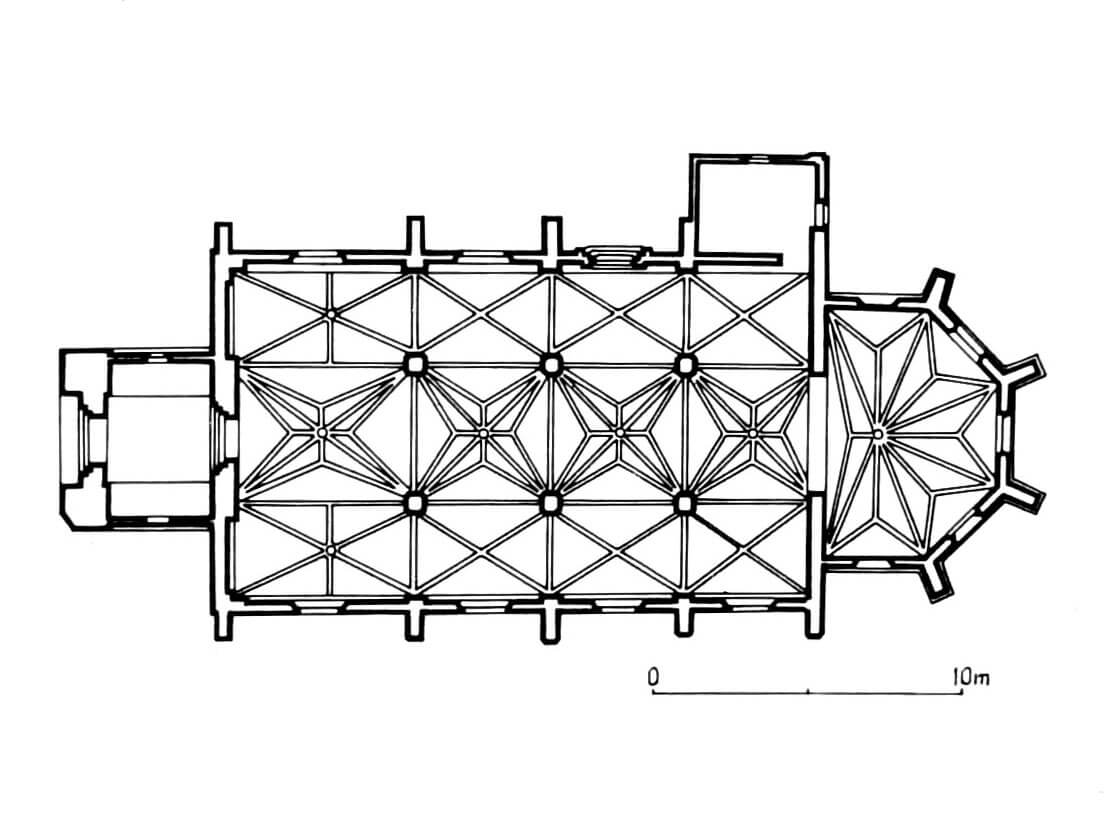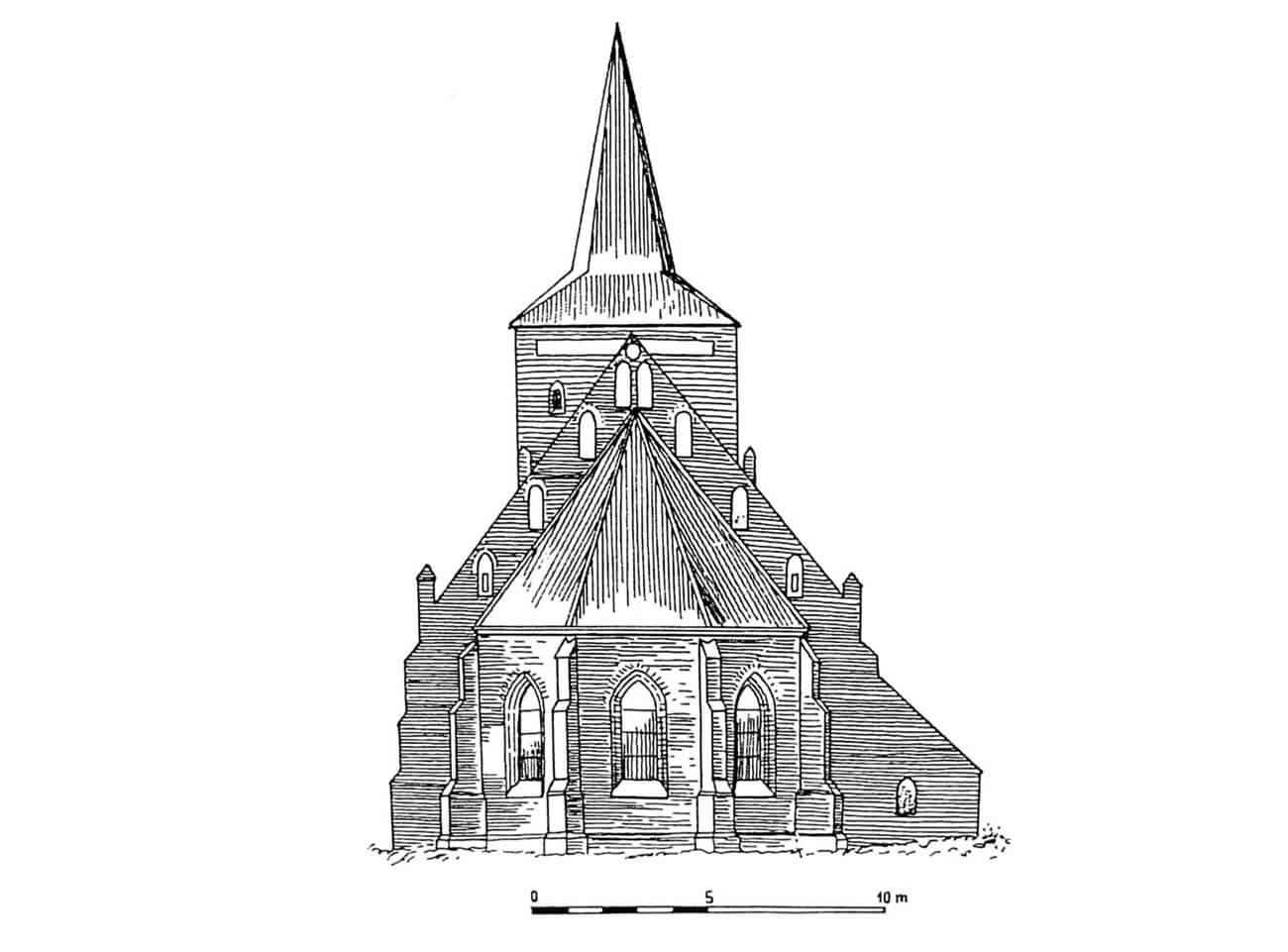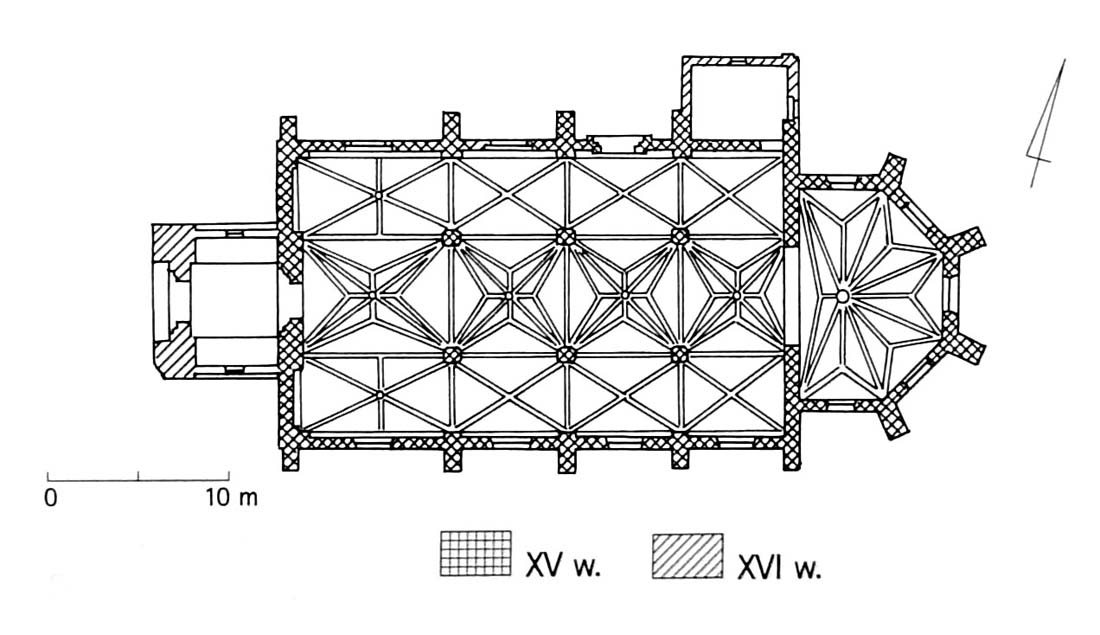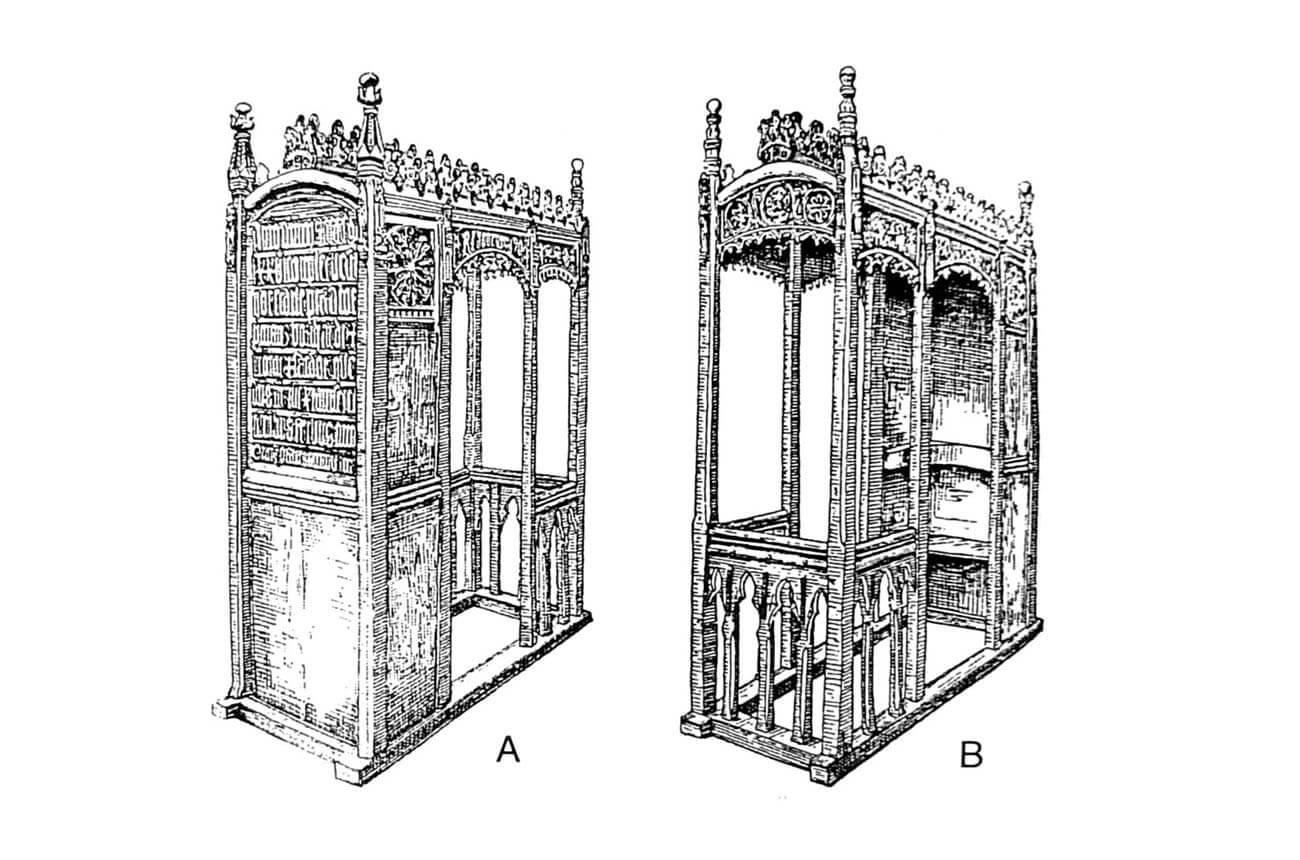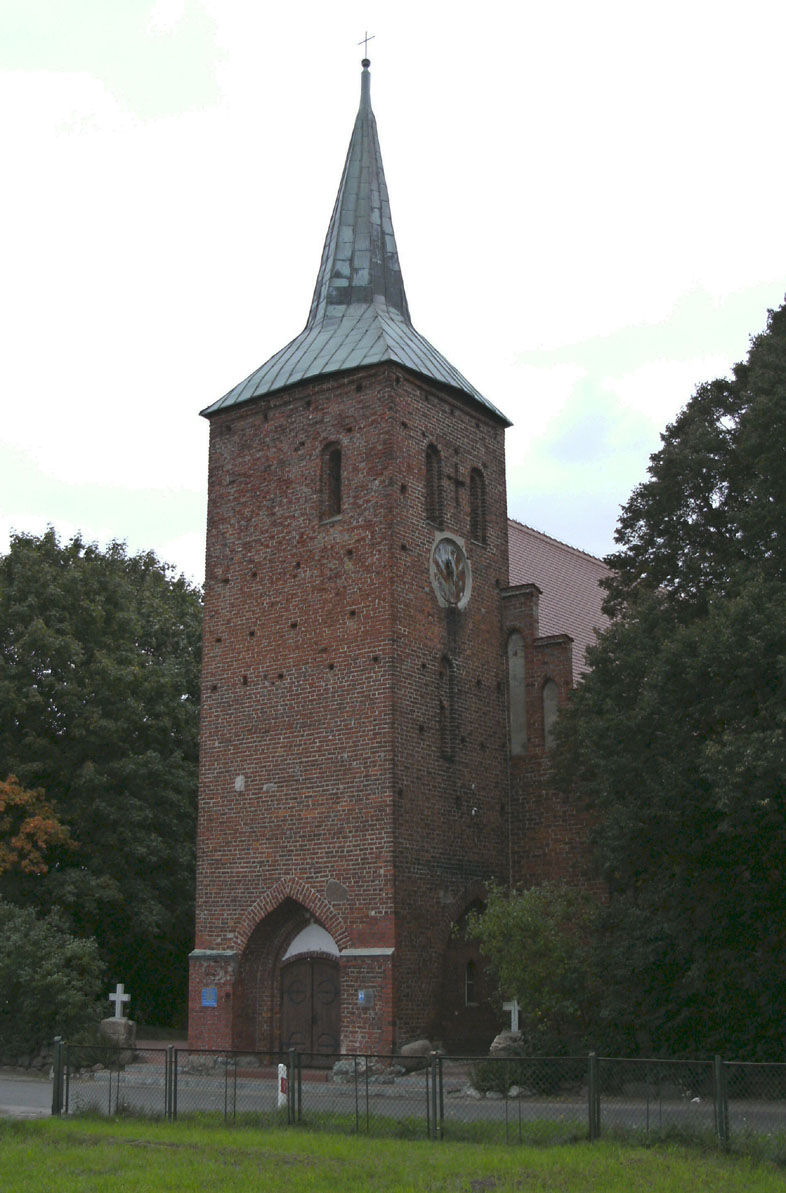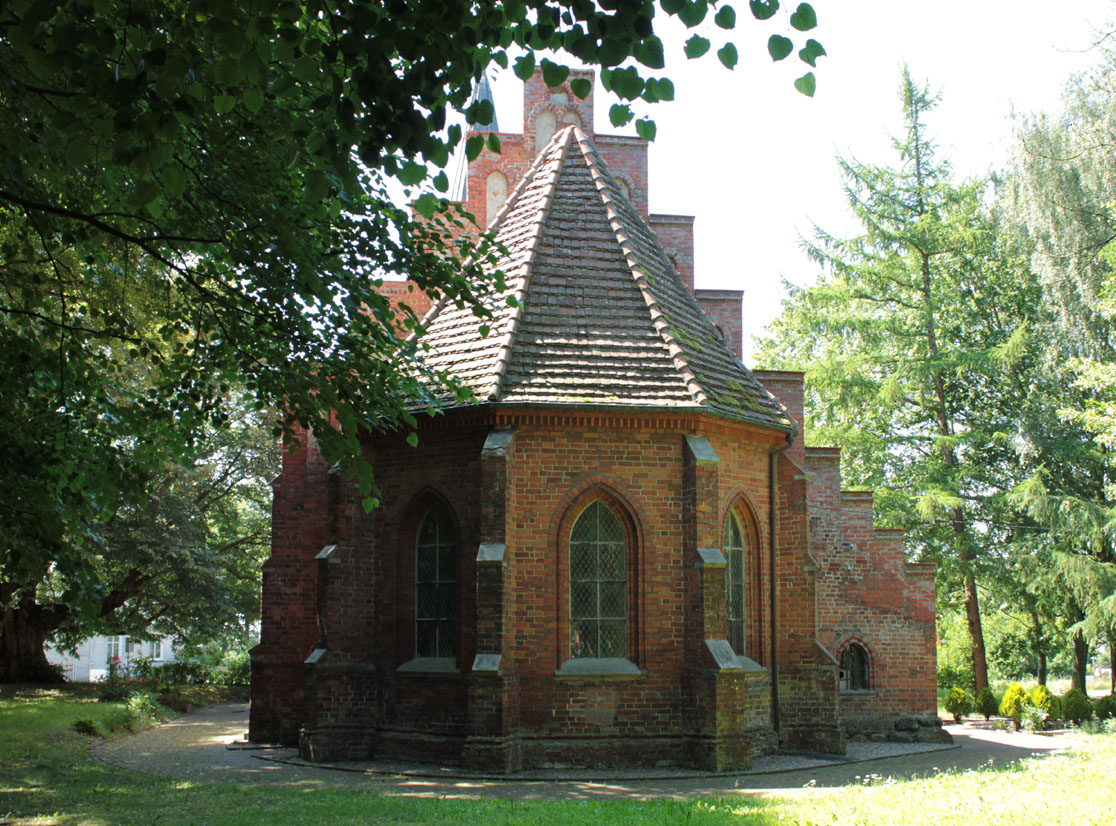History
The church in Bukowo Morskie (Seebukow) was founded on the initiative of the Cistercian Order, probably in the first half of the fourteenth century. In 1248, the Pomeranian prince Świętopełk offered villages of Boryszewo and Przystawa to the Cistercians from Dargun in Mecklenburg, and in 1252 he extended the donation by new villages, including Bukowo. Although the monastery was endowed with extensive goods, buildings could not be started immediately, because these properties were mostly empty settlements that required development. In the following year, Herman von Gleichen, the bishop of Kamień, donated tithes from 300 fiefs to support the construction of the church and monastery. It is known that the first Cistercians, together with the abbot, certainly lived in Bukowo in 1259, and they probably stayed there since 1253.
In the second half of the 14th century, the property of the Cistercians in Bukowo was successively enlarged. They were granted by princes, bishops, margraves of Brandenburg, the magnates of Piotr and Jan Święc and the local knights. By the end of the 1420s, the monks owned about 26 villages, but later the donations stopped. New goods were obtained mainly through purchases. In addition to arable land, the brothers owned forests, groves, meadows, pastures and undeveloped land. The seaside location of the abbey provided opportunities for fishing and trade. Cloth-making, furrier-making, dyeing and hat-making were carried out in the monastery workshops. Tar, charcoal, ash, planks and staves were produced from forest resources, also carpentry developed. Milling and amber production brought large incomes, slightly less salt and beer brewing in the inn in Bukowo. There was also a brickyard at the monastery.
In the first half of the 14th century, the Cistercians erected a parish church in Bukowo Morskie for the local population. At that time, the perimeter walls of the chancel were built, as well as, probably after changing the design, the nave. In the first half of the fifteenth century, the church was covered with vaults. These works were carried out in two phases. Then, at the end of the 15th century or at the beginning of the 16th century, a tower and a sacristy were erected.
The Cistercians of Bukowo often came into conflict with the local knights from Sławno and Koszalin. Disputes often ended in armed clashes, during which the abbey was destroyed. Raids took place in 1281, 1296 and 1300. From around the middle of the fourteenth century, the monastery began to have financial problems, which turned into a serious crisis of the abbey economy. The difficult situation meant that in 1410 the Cistercians turned to Pope John XII for help, but to no avail, because in 1415 the pope threatened them with a curse if they did not pay their debts. Gradual recovery from financial problems continued until the end of the 15th century.
The abbey in Bukowo existed until 1535, when it was dissolved due to the progressing Reformation (the actual dissolution took place after the visitation of the monastery in 1539 and the inventory of its property, which passed into the hands of the duke’s domain). Since then, the Cistercian church was to serve as a parish temple, although it seems more likely that the monastery church fell into complete ruin and disappeared, and the church that served as a parish for Bukowo has survived. From secularization to 1945, it was an Evangelical church. In 1964, a Catholic parish was established next to it and a new invocation of the Sacred Heart of Jesus was given.
Architecture
The church was erected as a very unusual for Cistercians and at the same time a modest building (as for a monastery church, which it probably wasn’t), however, not devoid of higher artistic aspirations. The church received a nave and two aisles in a hall system, with a four-bay nave and a five-sided, single-bay chancel, spacious for a rural parish temple, but relatively small for the needs of even a small community. At the end of the 15th century, a tower was attached to the nave of the church on the west side, and a small sacristy on the north side.
In the central nave, bays similar to a squares were used, and in slightly narrower aisles, rectangular bays, with the western ones clearly longer than the others. Outside, the church was surrounded with stepped buttresses and a two-section, moulded plinth. It was covered with gable roofs separated by a triangular gable with pinnacles. The tower was equipped with three floors with a porch in the ground floor, and its raw external façades were not decorated. Originally, it was open on the ground floor with arcades forming a passage along the north-south axis. A similar solution was used in a few municipal parishes (Chociwel, Gryfino, Stargard) and several village churches. In Bukowo, they may have been important in connection with the processions.
Three Gothic portals led to the interior of the church: from the west, north and south, the latter of which was decorated with a moulding. The walls inside the church were divided with arcades. The chancel and the central nave were crowned with stellar vaults in the 15th century, and in the aisles with a cross-rib vaults (enriched with a transverse rib in the western bays), based on square pillars with rounded corners. The chancel received a strongly separated space, twice as wide as the width of the central nave and the chancel arch. Interestingly, the ribs of its vault near the boss changed their profile. In the central part, fittings from the reserve remaining after works in the nave were used.
A characteristic feature of the nave’s vaults, indicating their appearance after the mid-fifteenth century, was the non-use of inter-nave arches, instead of which only single ribs were led between the pillars. Despite the different arrangement of ribs in individual aisles and central nave, the impression of an interior was typical of the late Gothic style, devoid of clear directions. The privileging of the longitudinal axis was not evidenced by the rows of pillars or the tunnel-like nature of the vaults, but only by the perspective of the brightly lit interior of the chancel, which stands out from the central nave.
Current state
The church in Bukowo Morskie is one of the most interesting medieval sacral monuments in Pomerania. Its aisled, hall nave with a short chancel and narrow tower does not have any analogy in the Cistercian churches of Europe, both male and female monasteries. Moreover, it is mostly inconsistent with the Cistercian building statutes. The shape of the church is also difficult to explain with reference to local building traditions, as similar forms do not exist in towns or villages in Pomerania, and even in the neighboring Brandenburg and Mecklenburg. What’s more, despite the archaeological research, no traces of monastery buildings were found in its vicinity, therefore, it was most likely the parish church of the settlement, and the monastery church was located further on the northern side.
bibliography:
Architektura gotycka w Polsce, red. T. Mroczko i M. Arszyński, Warszawa 1995.
Die Bau- und Kunstdenkmäler des Regierungs-Bezirks Köslin, Die Kreise Köslin, Kolberg-Körlin, Belgard und Schlawe, Kreis Schlawe, red. L.Böttger, Stettin 1892.
Jarzewicz J., Architektura średniowieczna Pomorza Zachodniego, Poznań 2019.
Ober M., Gotyckie kościoły wiejskie okolic Darłowa, „Historia i kultura Ziemi Sławieńskiej”, tom VI, Gmina Darłowo, Sławno 2007.
Pilch J., Kowalski S., Leksykon zabytków Pomorza Zachodniego i ziemi lubuskiej, Warszawa 2012.
Wyrwa A.M., Opactwa cysterskie na Pomorzu, Warszawa 1999.

