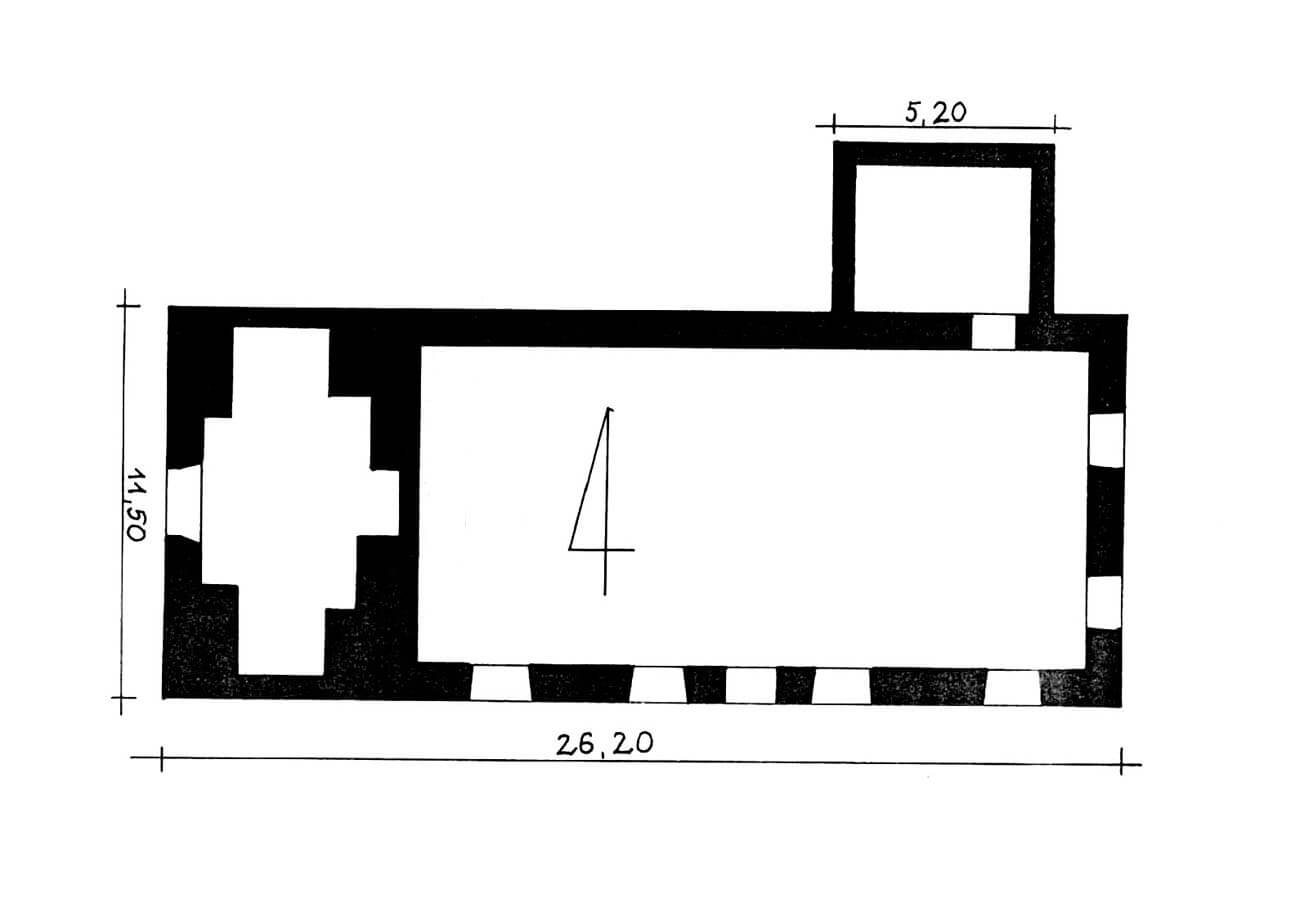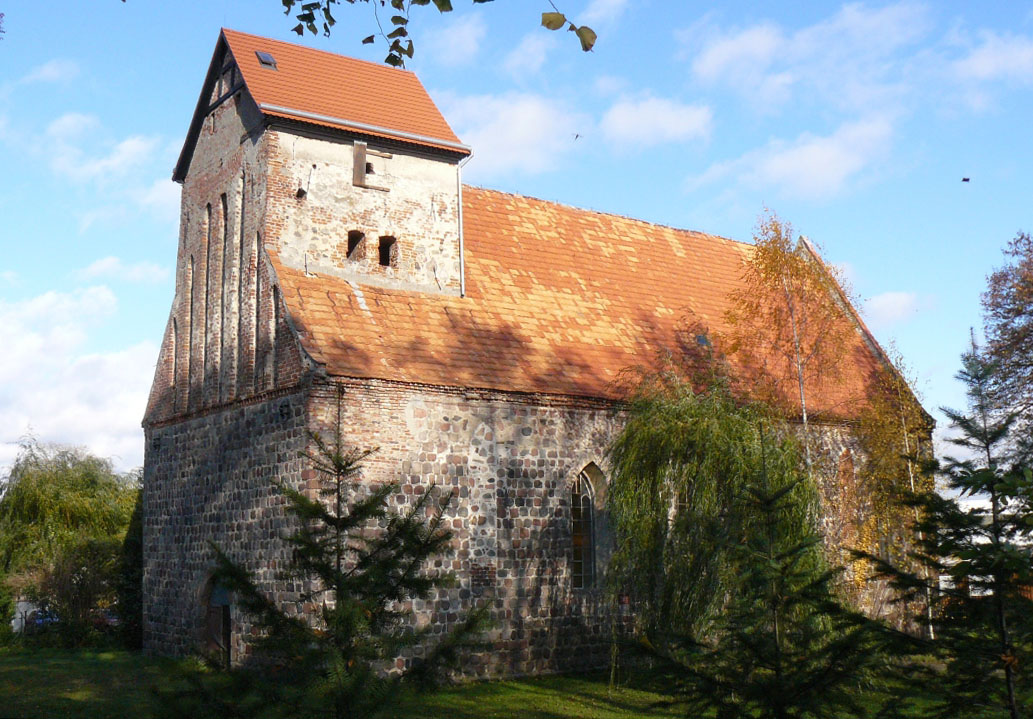History
The church in the village of Buk (German: Böck) was built around the second half of the 13th century. At the end of the 15th century or at the beginning of the 16th century, it was rebuilt in the late Gothic style and enlarged with a tower. After 1534, it was taken by the Evangelicals, like most religious buildings in Western Pomerania. It probably caused the introduction of the first, early modern changes, mainly in the interior and furnishings of the building. In 1848 the church was renovated. Its shape did not suffer during World War II, after which it was retaken by Catholics and consecrated under a new dedication.
Architecture
The church was situated in the central part of the settlement, in an area separated into the cemetery. It was built of carefully processed granite cubes, laid in regular layers and joined with a lime mortar. A nave was created from it on the plan of an elongated rectangle with dimensions of 26.2 x 11.5 meters, without an externally separated chancel and initially without a tower. At the end of the Middle Ages, a low tower was built over the western part of the nave, with the brick part brought only to the level of the ridge of the nave’s roof.
The façades of the church were smooth, without buttresses due to the thick walls and lack of a vault. The horizontal division was introduced only by a plinth and a stone crowning cornice. The nave of the building was covered with a gable roof, from which rainwater was drained off by means of a stone gutter. The church was illuminated by six narrow, lancet windows in the southern wall and three in the eastern wall. The northern wall of the church was not pierced with any opening, which was a procedure often found in the medieval building tradition. This custom was undoubtedly of practical importance, because the least sunlight was obtained from the north and west. Perhaps this practice also had an ideological basis, resulting from medieval mysticism, which reserved the northern side for evil powers, from which people wanted to separate.
The late Gothic tower was separated on the facade from the older part by a frieze made of diagonally arranged bricks. Above, the elevation was separated by seven narrow, slender blendes with pointed heads. The three middle ones had the same height, while the side ones had a decreasing height in a pyramidal system. In some, small openings were pierced. Along with the tower, a Gothic eastern gable was also built with a similar layout. It was also separated by seven lancet blendes in a pyramidal arrangement, although they were set not at the same height due to the windows below. The composition was also supplemented with two circular blendes.
Originally, the main entrance to the church led through an ogival portal in the western gable wall, composed of exactly fitting voussoirs, and through a portal in the south wall, presumably of a similar or stepped form. The single-space interior of the church was covered with a flat timber ceiling. After the tower was built, a porch was created under it, separated from the rest of the nave with a high brick wall.
Current state
The body of the church has survived to modern times without major modifications. On the other hand, windows were enlarged and the southern portal was transformed. The shape of the original windows is still visible in the places where they were walled up, so it would be possible to reconstruct them and restore the original appearance of the façades. The interior today has an early modern decor.
bibliography:
Lemcke H., Die Bau- und Kunstdenkmäler des Regierungsbezirks Stettin, Der Kreis Randow, Stettin 1901.
Piasek D., Średniowieczne kościoły granitowe Pomorza Szczecińskiego i Nowej Marchii, Gdynia 2023.
Pilch J., Kowalski S., Leksykon zabytków Pomorza Zachodniego i ziemi lubuskiej, Warszawa 2012.
Świechowski Z., Architektura granitowa Pomorza Zachodniego w XIII wieku, Poznań 1950.




