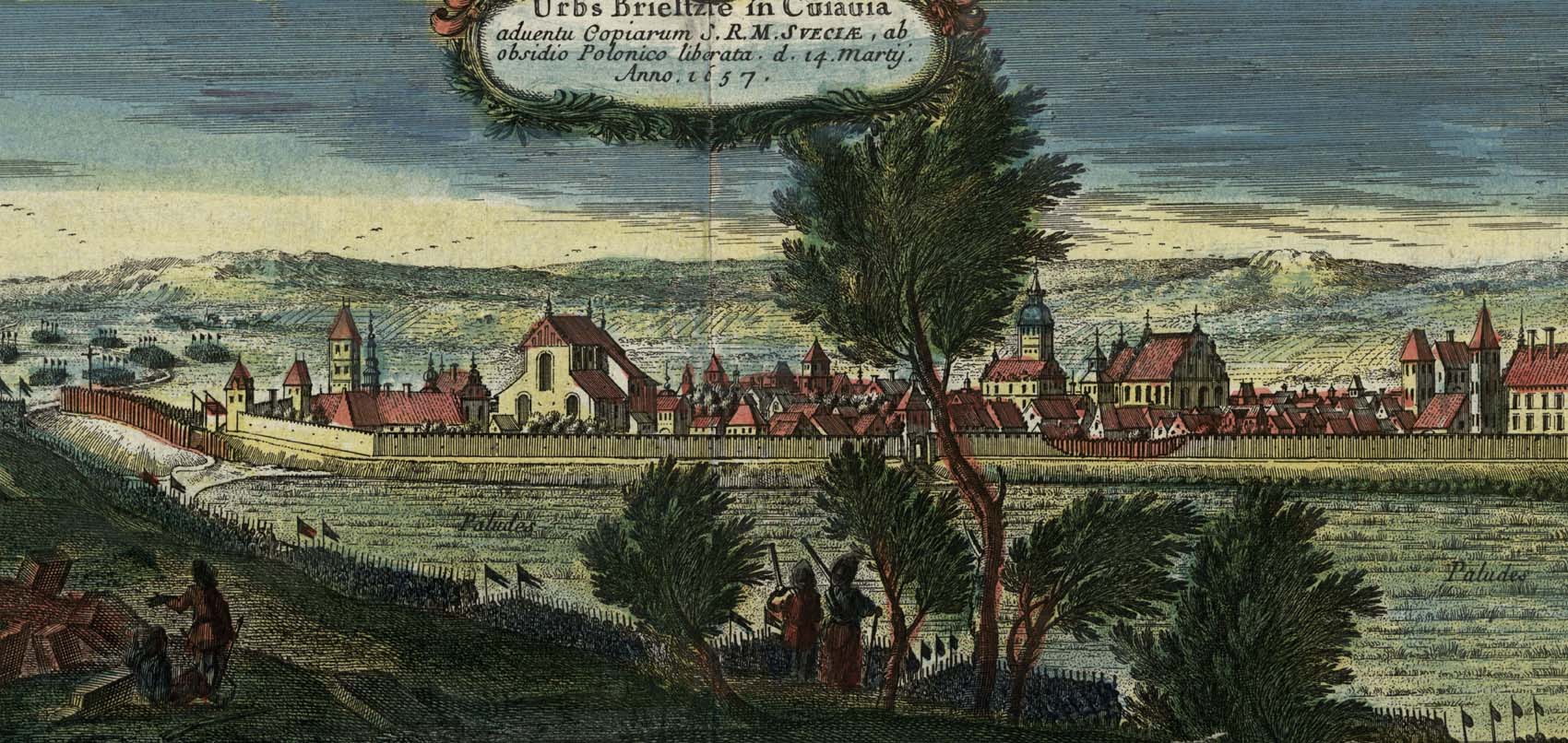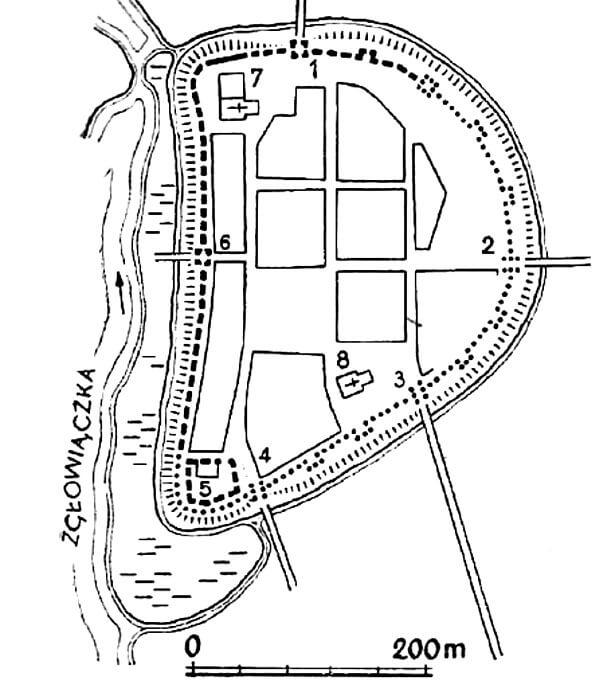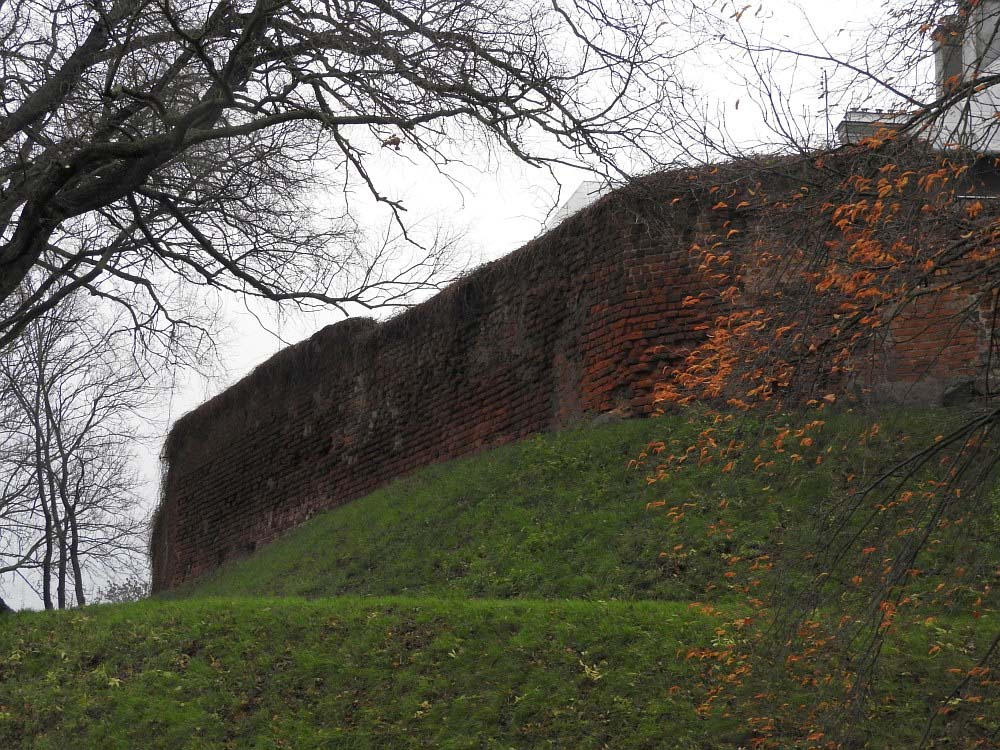History
The defensive wall in Brześć was probably built before 1332, in place of older wood and earth fortifications, which outline it probably repeated. The existence of strong, and therefore probably brick fortifications was confirmed by the fact that the town successfully repulsed assaults several times in the years preceding the mentioned date, including in 1332 when withstood the attacks of the Teutonic Knights army using siege machines for several days (therefore, Jan Długosz’s record about the later erection of the walls can be considered false).
The construction of the town’s defensive walls was associated with the period when Brześć was the capital of the duchy in the times of Władysław Łokietek. During the rule of the Teutonic Knights, the fortifications were probably strengthened, and later were repaired. Surveys from the 15th to 16th centuries described the town as walled and well fortified.
During the Swedish war in 1655, the medieval defensive wall of Brześć still resisted the enemy. It was then partially destroyed, which was immortalized in the panorama from 1657 with a view of a several-dozen-meter gap patched with a palisade. Nevertheless, in 1670 the town, although surrounded by a brick wall, was devastated. Probably, for its reconstruction, material was taken from the already obsolete fortifications. At the end of the 18th century, there were still two gates and remnants of the wall. Later, the fortifications were almost completely slighted.
Architecture
The perimeter of the defensive walls had a shape similar to a semicircle, based with a straight section on the Zgłowiączka River on the western side. This section, together with two corners of the town, was the best protected part of Brześć due to its natural conditions. The approach was there difficult because of wet and marshy terrain. In addition, the southern corner was strengthened by the fortifications of the castle, connected to the town wall. The area of the Brześć within the walls was about 8.5 ha, and the length of the fortification line was about 1,100 meters.
The defensive wall was built of bricka on a stone foundation, it was only about 1 meter thick, like other early defensive structures of the northern region of Poland. The height of the wall is unknown, but it is known that it was topped with a battlement. Its existence would indicate the functioning of the wall-walk, which had to be created on a wooden porch due to the too narrow crown of the wall. From the more endangered north-eastern, eastern and southern sides, the wall was equipped with towers of unknown number and spacing. On the other hand, the entire western side of the town from the river side, up to the northern gate, did not have any additional defensive elements. The towers were rectangular in plan and exceeded the wall by one floor. Perhaps one of the towers from the north-east was much higher and more massive than the others.
From the beginning Brześć had two main gates, lying on the route of the road with a meridian direction. The northern gate was located at the only exit street in this direction, close to the Dominican friary complex. The position of the southern gate is not entirely certain. It was probably located at the end of Krakowska Street, i.e. not at the castle, but more to the east. A third gate of local importance led to the river, westwards, it is not known whether it was the original one. The gates were located in rectangular towers, the northern one had a foregate ended with a drawbridge. The external reinforcement of the fortifications was a moat.
Current state
Fortifications of Brześć have not survived to the present day, not counting the remains of the wall in the north-western part of the town. Built of bricks on a foundation made of field stones, it is about 1 meter thick and has traces of repairs. Its original finial has not been preserved.
bibliography:
Widawski J., Miejskie mury obronne w państwie polskim do początku XV wieku, Warszawa 1973.




