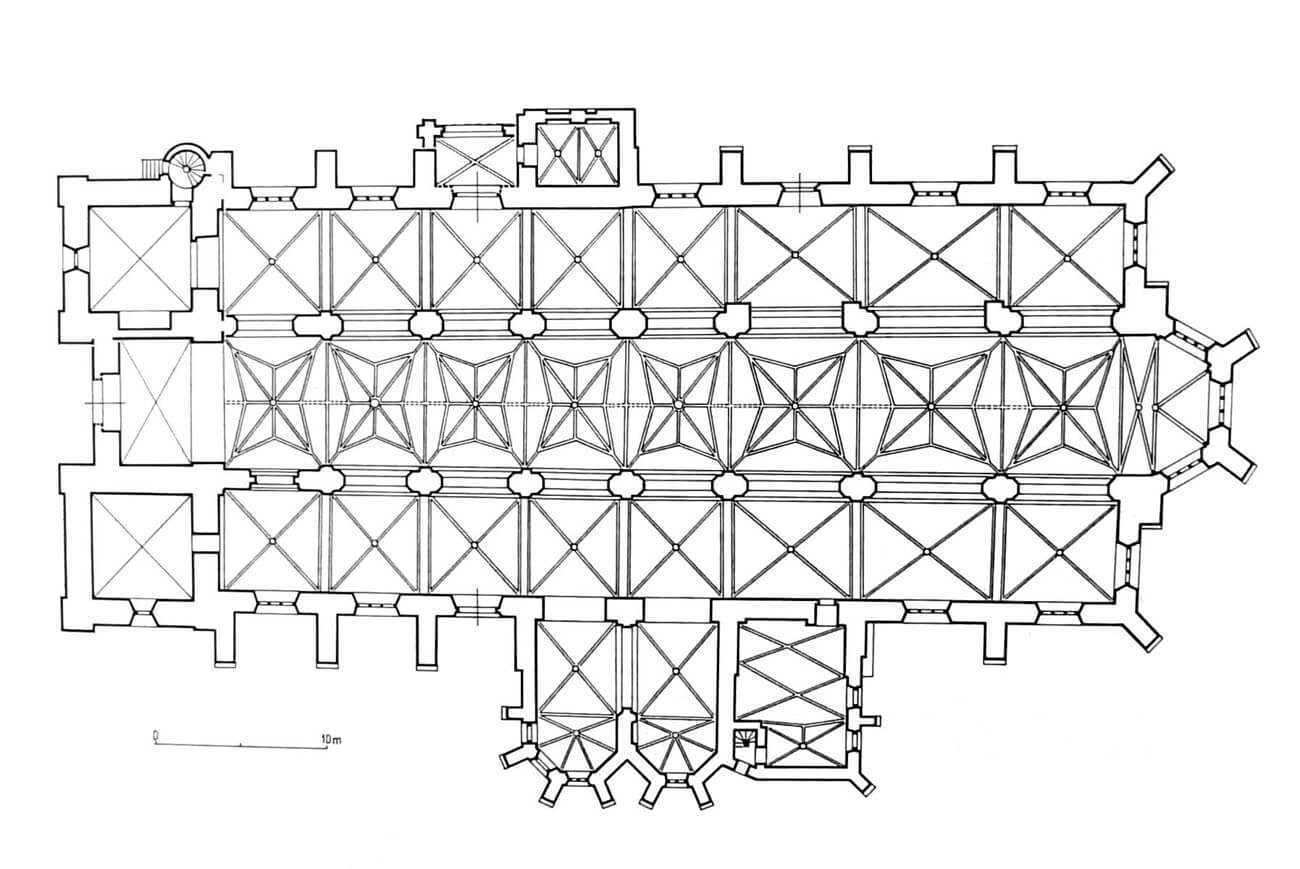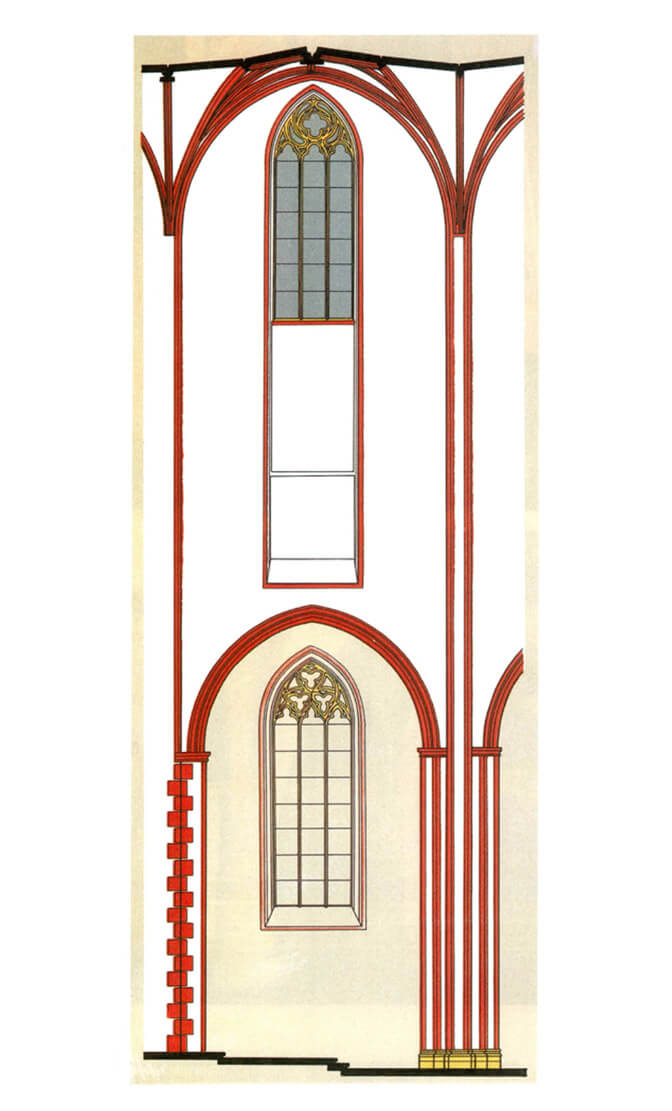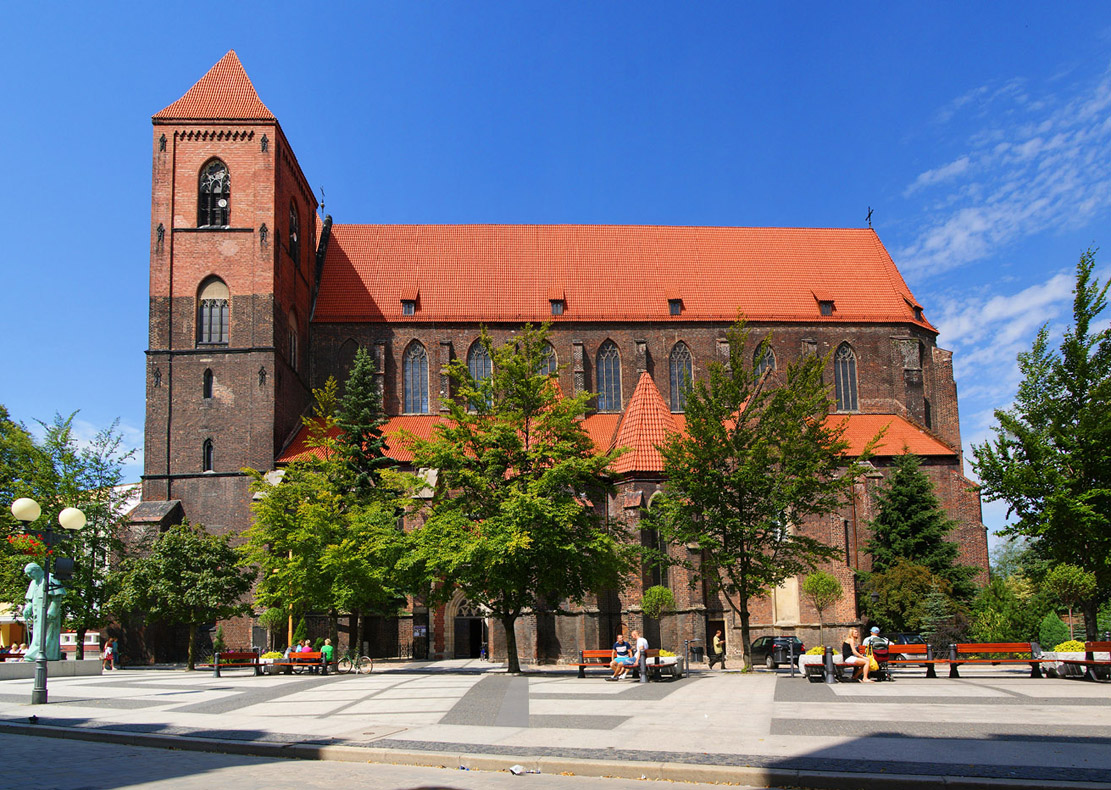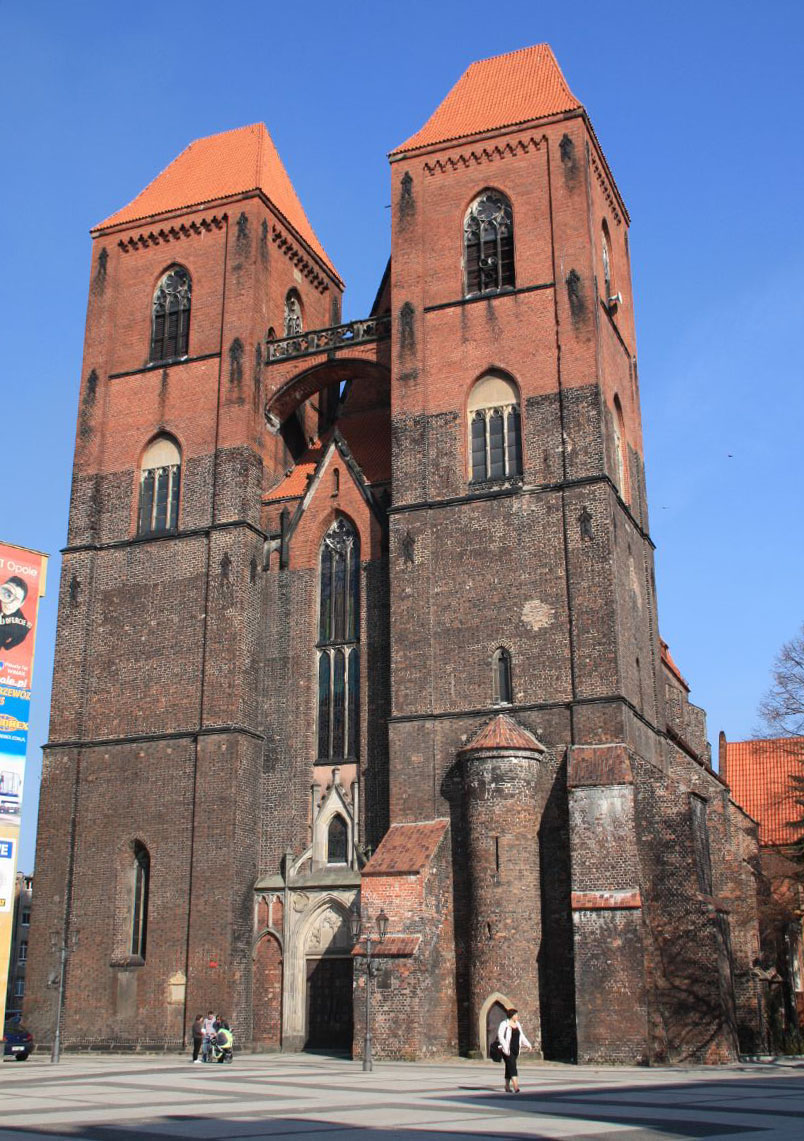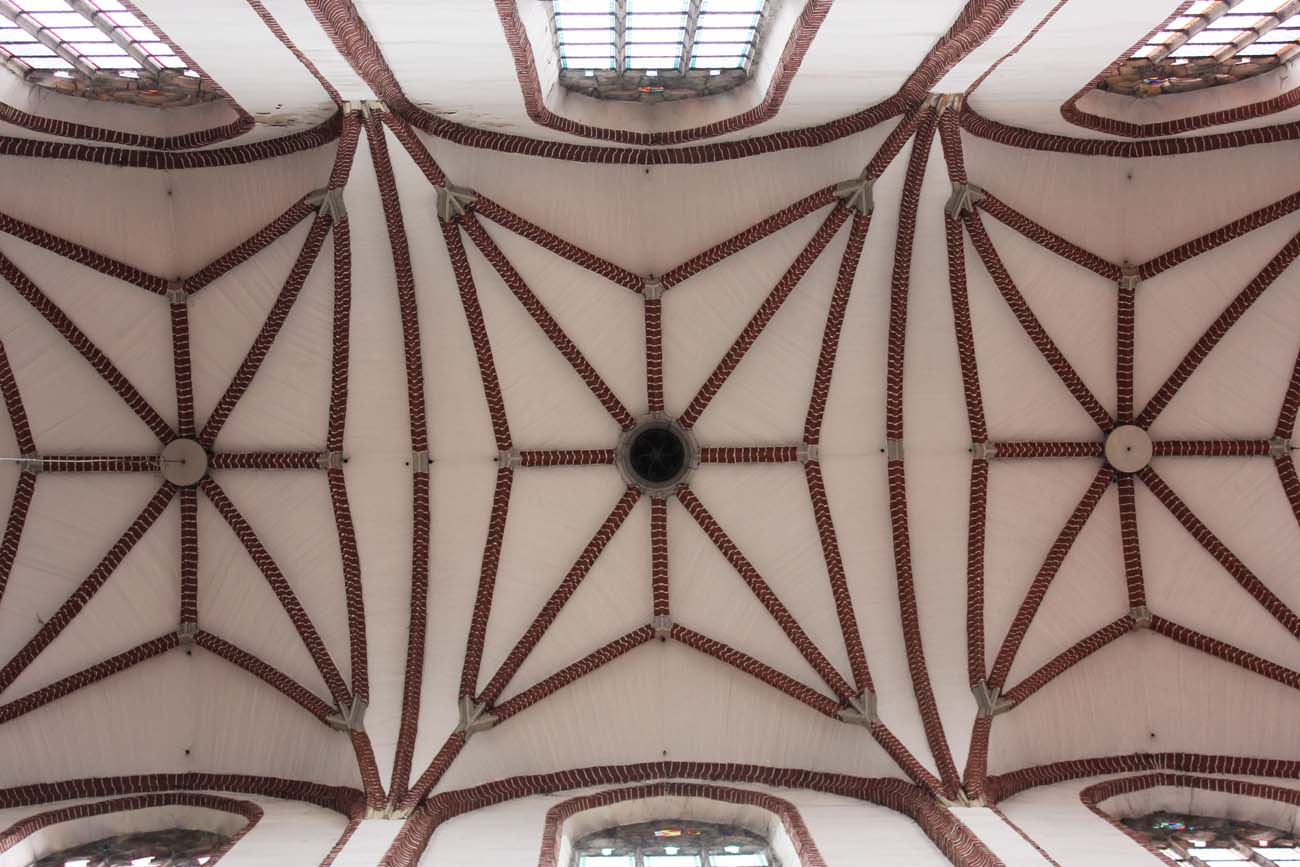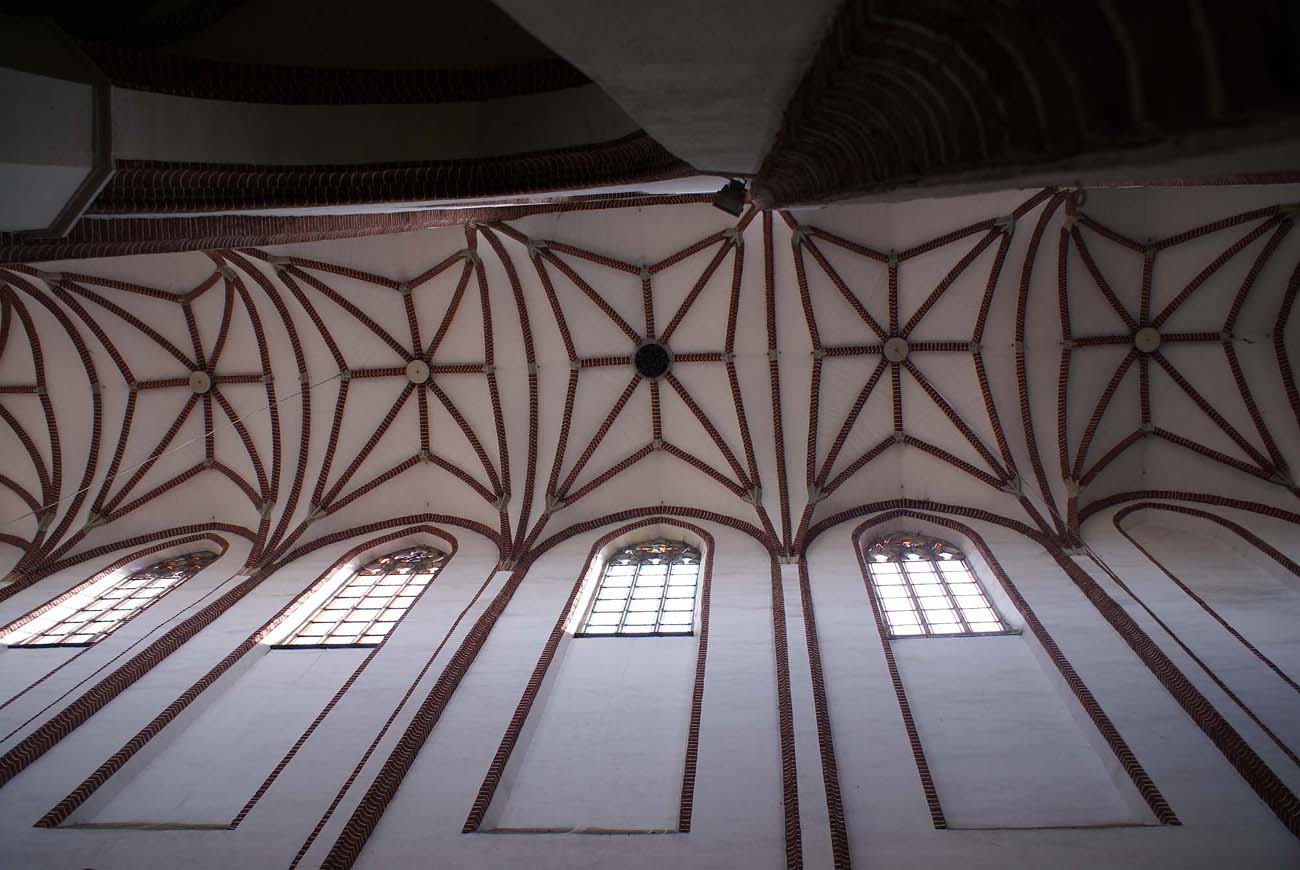History
The area for the first church in Brzeg was probably already reserved when the town was planned around 1250. It was erected until the end of the 13th century, when the first records of it began to appear in written sources. For the first time, the church was mentioned in a document by Prince Henry IV of 1279. A year later, this prince passed the patronage over the temple to the Knights Hospitaller, and in 1283 the priest was mentioned for the first time.
Construction of a new, Gothic church of St. Nicholas began in 1370 with the city council signing an agreement with the master Gunther from Wrocław for the construction of five nave bays, although a little earlier had to be made the first preparations and perhaps the southern tower erected (two towers are mentioned in the note from 1372-1375). As the church was built on the site of an older temple, construction was carried out from the west to the east, probably so that the presbytery could function as long as possible. As the work progressed, the old building was demolished, saving only the 13th-century tower, incorporated into the northern part of the new facade.
Construction works advanced quickly thanks to the financing of rich Brzeg townsmen and help of Prince Louis. In 1376 Gunther was commissioned to finish both aisles and built vaults, the councilors also employed master Pecze Wilde to cover the aisles with roofs. The second stage began in 1383 with the demolition of the old chancel. It was carried out by the masters Henry and Peter, who were ordered to use demolition material for further construction. Then the prince signed a contract with Henry Pfefferfleish and his peon Petr Rudl, who by 1289 erected the outer walls of the chancel. In 1405, the city council employed stonemasons Stephen and Joerg from Strzelin to construct the upper parts of the choir. When the walls of the presbytery and the nave were leveled, the makeshift roofs were dismantled and the carpenter James was ordered to cover the whole with a new, common roof. Finally, in the years 1414-1416, master Henry of Wrocław made the vaults of the chancel, covered the internal walls with plaster, and then covered the nave with the vault. The main construction works at the temple were completed in 1417, when the stained glass window was ordered for the eastern window of the presbytery. Yet in 1420 a northern porch was added, then in 1506 the chapel of St. Anna and in 1625 the sacristy was raised.
In 1524 the first Protestant sermon was preached in the church, since then it has also become the main temple of this religion in Brzeg. In 1573, Prince George II bought the patronage over the church from the Knights of St. John to hand it over to the city five years later. Unfortunately, for the needs of the new liturgy, significant changes were made to the interior design. The Gothic slenderness was obliterated by the galleries and stalls which separated places for various states and professions. Almost every merchant family manifested their devotion by placing an epitaph on the walls.
In the seventeenth century, due to the decline of the town and the prolonged Thirty Years’ War, the church did not get rich, and instead began to require repairs. In 1653, the foundations of the southern tower had to be strengthened and supported with buttresses, while in 1659-1668 the stonework of the windows was renovated and partly rebuilt. In the nineteenth century, the temple was expanded according to the design of Karl Luedecke, including Neo-Gothic portals inserted in the porch and western facade, and the towers were raised as a result of competition with the Catholic church. In 1945 the church was shelled. The upper parts of the towers and part of the nave vaults collapsed, and equipment burned down during the fire. Due to the destruction, the building was not used for several years, until it was renovated in 1959-1966.
Architecture
The church was located in the eastern part of the town at the oldest road which was Długa Street. It formed one complex together with the church square, school and commandry of St. John, it was also adjacent to the Starobrzeska and Opolska gates. It was built of bricks and supplemented with sandstone, used in some structural elements and details (portals, windows, vault ribs). Its decorative details (e.g. traceries) were modeled on the Wrocław church of Holy Cross, however, has reached a shape close to the basilicas of St. Elizabeth and St. Mary Magdalene in Wrocław.
The church received the form of a three-nave basilica with an elongated nave without an outwardly separated chancel. From the eastern side, the central nave at the height of the presbytery was three-side ended, and the north and south aisles ended with straight walls. From the north, in the central part of the a four-sided chapel of St. Anna and four-sided porch was added. From the south, at the place of the third bay, a two-level sacristy with a knight’s hall on the first floor and chapels of St. Barbara and St. Catherine were built. Both chapels were founded on a rectangular plan placed transversely to the church, closed on three sides, and inside they were connected by a wide arcade into one common space. From the west side of the church there are two four-storey towers connected by a gallery: the older north one from the 13th century and the 14th century south one.
The division of the church into eight bays (increasingly wider to the east) was emphasized from the outside with buttresses, and from the inside with inter-aisle pillars. In addition to the buttresses, the weight of vaults was also transferred to flying buttresses, hidden under the roofs of the aisles. Originally, four entrances led to the interior of the church: the main west portal between the towers, two side portals (north and south) in the third bay from the west and the entrance to the sixth bay of the northern aisle embedded in a two-armed portal. The church’s decoration was limited to window tracery and portals, which is one of the features typical of Silesian reducing Gothic. The former were composed of three and four parts with fish bladder motifs.
The towering nave, 29 meters high, topped with a stellar vault and slender windows, contrasted with low, wide and dark aisles. The central nave, one of the highest in the region, surpassed the churches in Wrocław, as well as the parish church in Strzegom and Świdnica. The pillars were turned towards the aisles with thick pilaster strips, while the flatness of the walls of the nave was blurred by the vertical panels, introduced as blind extensions of the clerestory windows. A different stellar vault arrangement was also used for the first time in Silesia, in which the arms of the stars do not gather on the corbels, but much higher, and the top of each arm connects with the corbel a section of a single rib. In this seeming way, the already slim interior is somehow further raised.
Current state
The church of St. Nicholas today is one of the largest Gothic basilicas in Silesia. It is a valuable building because it perfectly presents all the features of Gothic architecture characteristic of this district. All the more painful were the large damages from the Second World War, after which it was necessary to rebuild the upper parts of both towers and the vault of the central nave and partly of the aisles. Earlier, in the 19th century, the original entrance portals were removed from the northern porch and the west facade.
The bourgeois epitaphs have survived from the rich interior design, including the oldest four from 1550-1570 and the Gothic triptych from 1500 in the presbytery. During the post-war reconstruction in the sacristy and the presbytery, gothic polychromies were discovered, dated from 1418 to 1428.
bibliography:
Architektura gotycka w Polsce, red. T. Mroczko, M. Arszyński, Warszawa 1995.
Pilch J., Leksykon zabytków architektury Górnego Śląska, Warszawa 2008.
Zlat M., Brzeg, Warszawa 1979.

