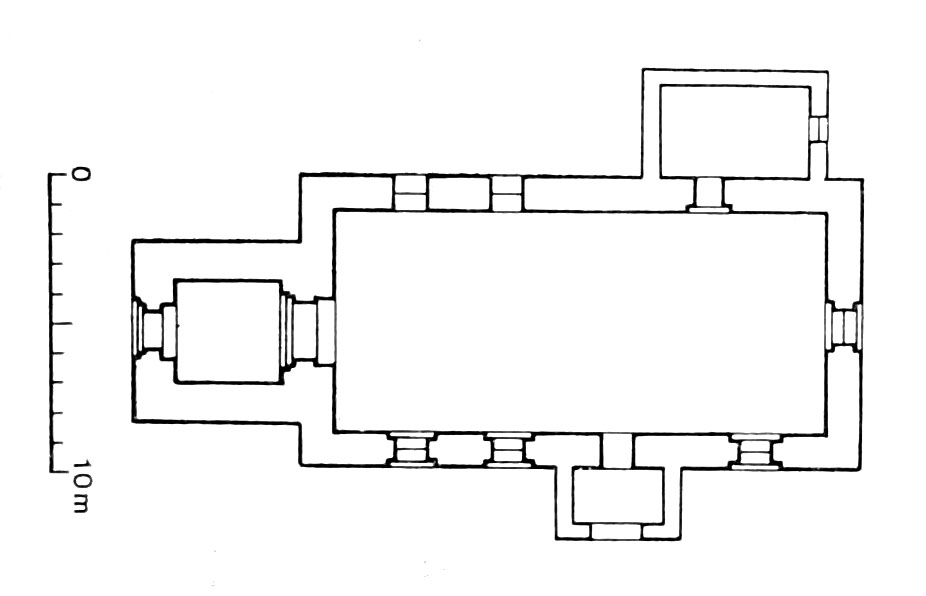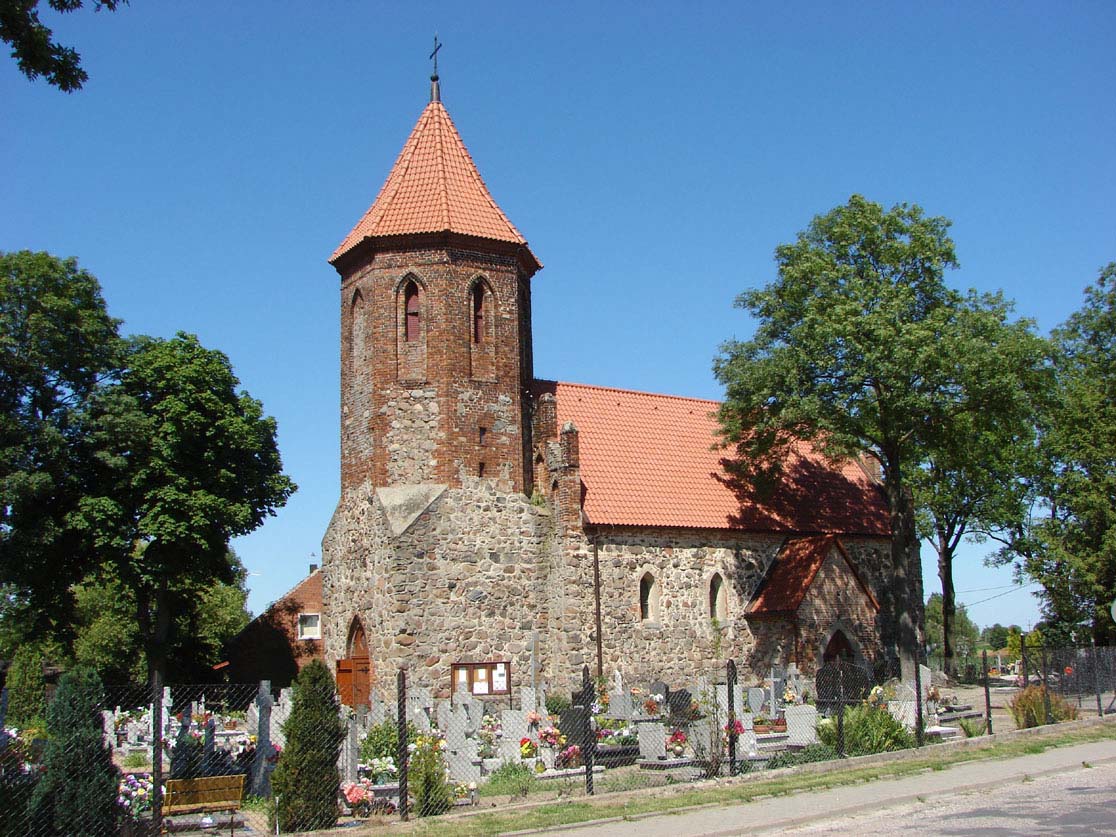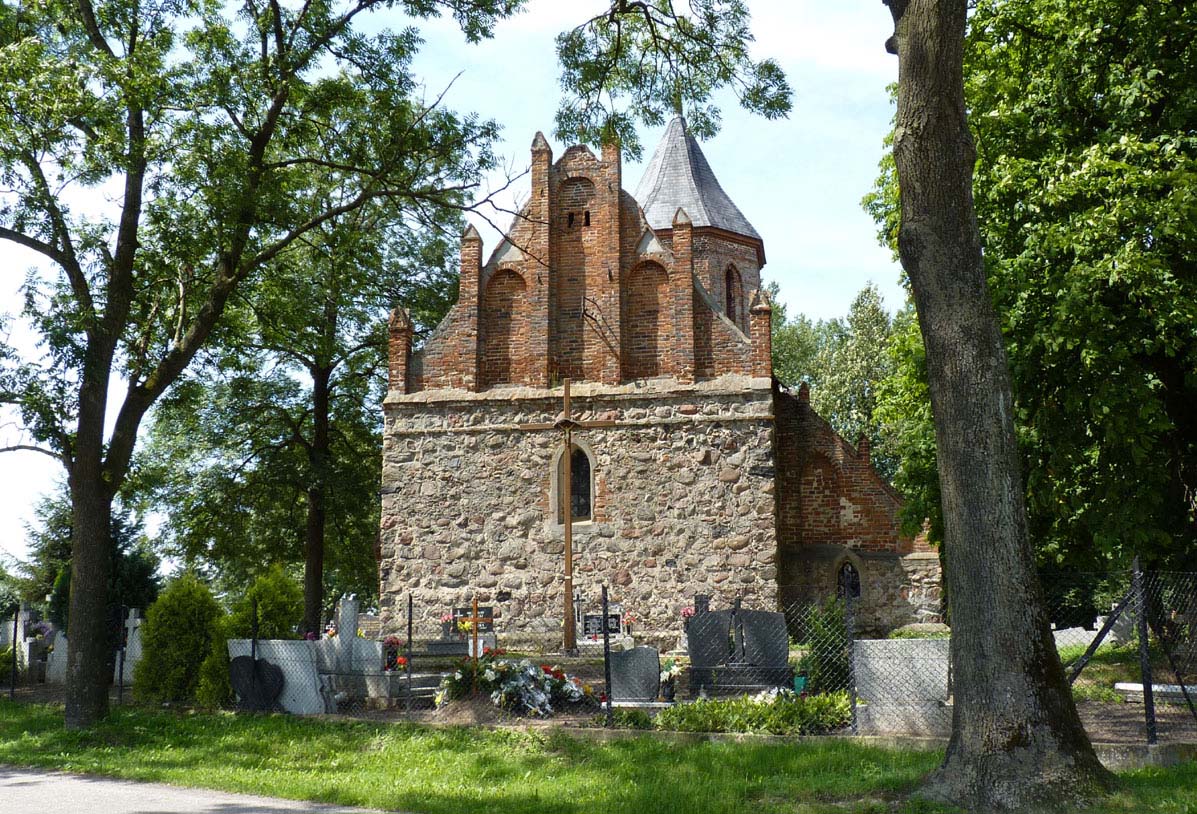History
The church of St. Andrew the Apostle in Brudzawy (Brausen, Grusaw, Gross Brudzaw) was probably built in the second half of the 14th century. It was recorded in 1414, in the book showing the damages after the Polish-Teutonic war, which were valued at an average size of 100 fines. Probably during the later reconstruction from the 15th century, the brick part of the tower and the eastern gable were erected. After the destruction during the Polish-Swedish war, the church was restored around 1653. At that time, the crown of the walls, the roof of the vestibule and the upper part of the east gable were renovated.
Architecture
The church was built of granite stones in the perimeter walls and the lower floor of the tower, and of bricks laid in the Flemish bond, with little use of brick fittings (eastern window). The church had a rectangular shape, 18.7 meters long and 9.4 meters wide, with a sacristy on the north side and a porch on the south side. On the west side, on the axis, a tower was situated on a square plan with dimensions of 5.6 x 6.4 meters, turning into an octagon in the upper storeys.
The thick walls of the church were not reinforced with buttresses. The crude, unadorned external facades were pierced with small, pointed windows. It was decided to give a decorative form only to the eastern wall, above which a triangular gable was created above the banded frieze, divided by six pillars turning into pinnacles. Between them, continuous blendes were formed, presumably originally closed with ogival arches.
The tower in the lower and middle parts echoed the austere appearance of the nave façades. Only the upper storey was decorated with slender, pointed blendes, one on each side of the octagon. In each of them, one narrow opening was created, the task of which was to improve the audibility of the bells placed inside. The last element of the church with greater architectural sophistication were the two western half-gables flanking the tower.
Current state
The church has its original spatial layout. In the early modern period, only the upper part of the eastern gable and the crown of the perimeter walls were slightly transformed, new windows were pierced in the northern wall of the nave. The roof truss and ceiling were also replaced, and the interior design was changed.
bibliography:
Die Bau- und Kunstdenkmäler der Provinz Westpreußen, der Kreis Strasburg, red. J.Heise, Danzig 1891.
Herrmann C., Mittelalterliche Architektur im Preussenland, Petersberg 2007.
Mroczko T., Architektura gotycka na ziemi chełmińskiej, Warszawa 1980.




