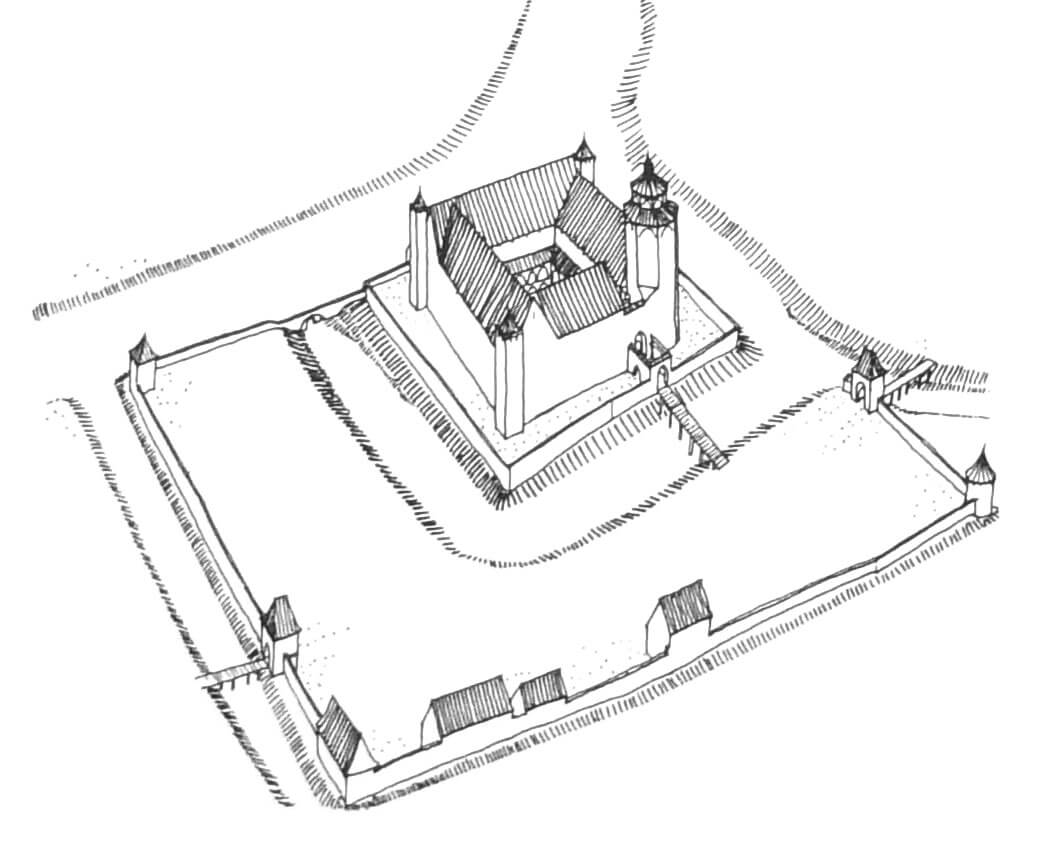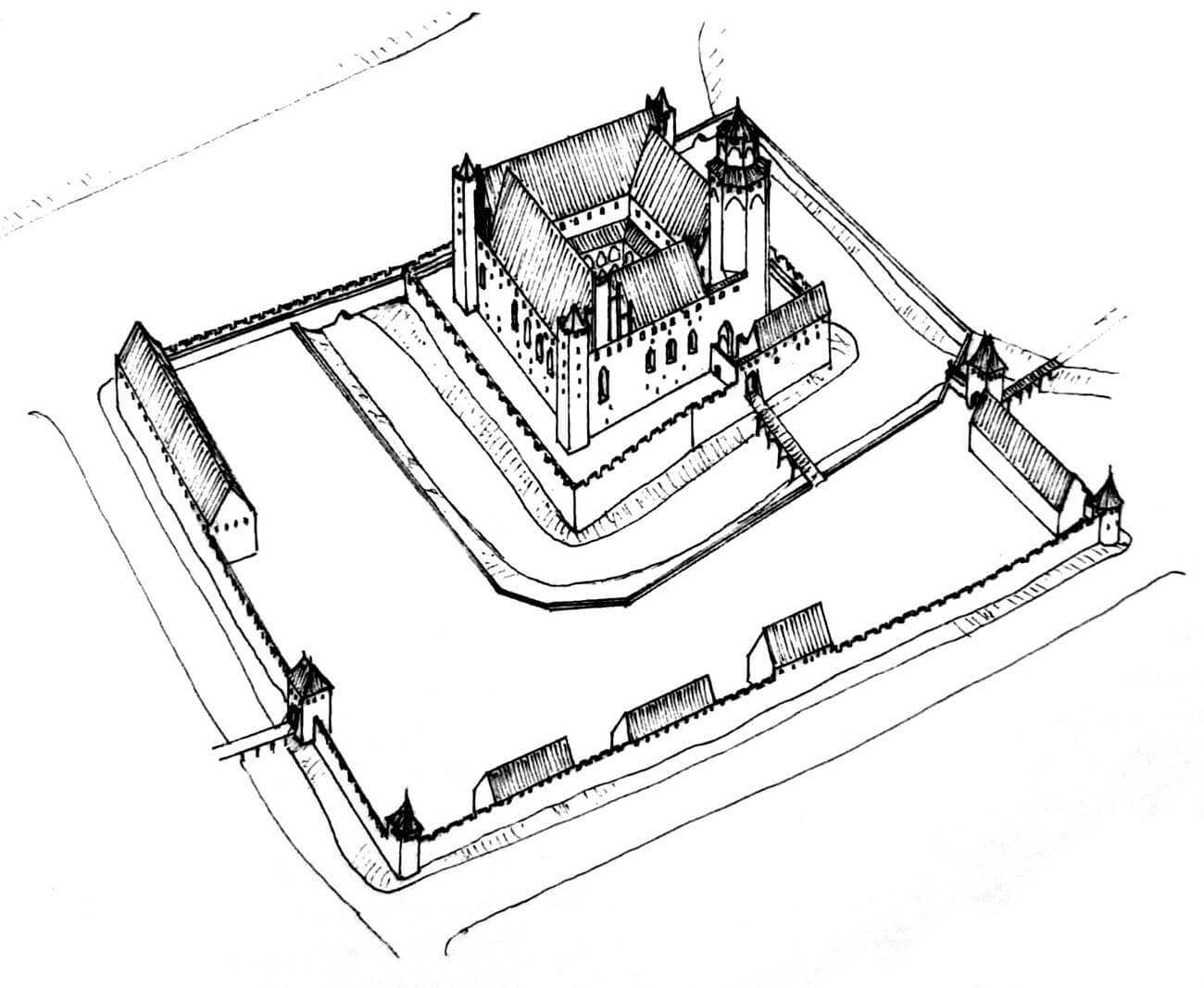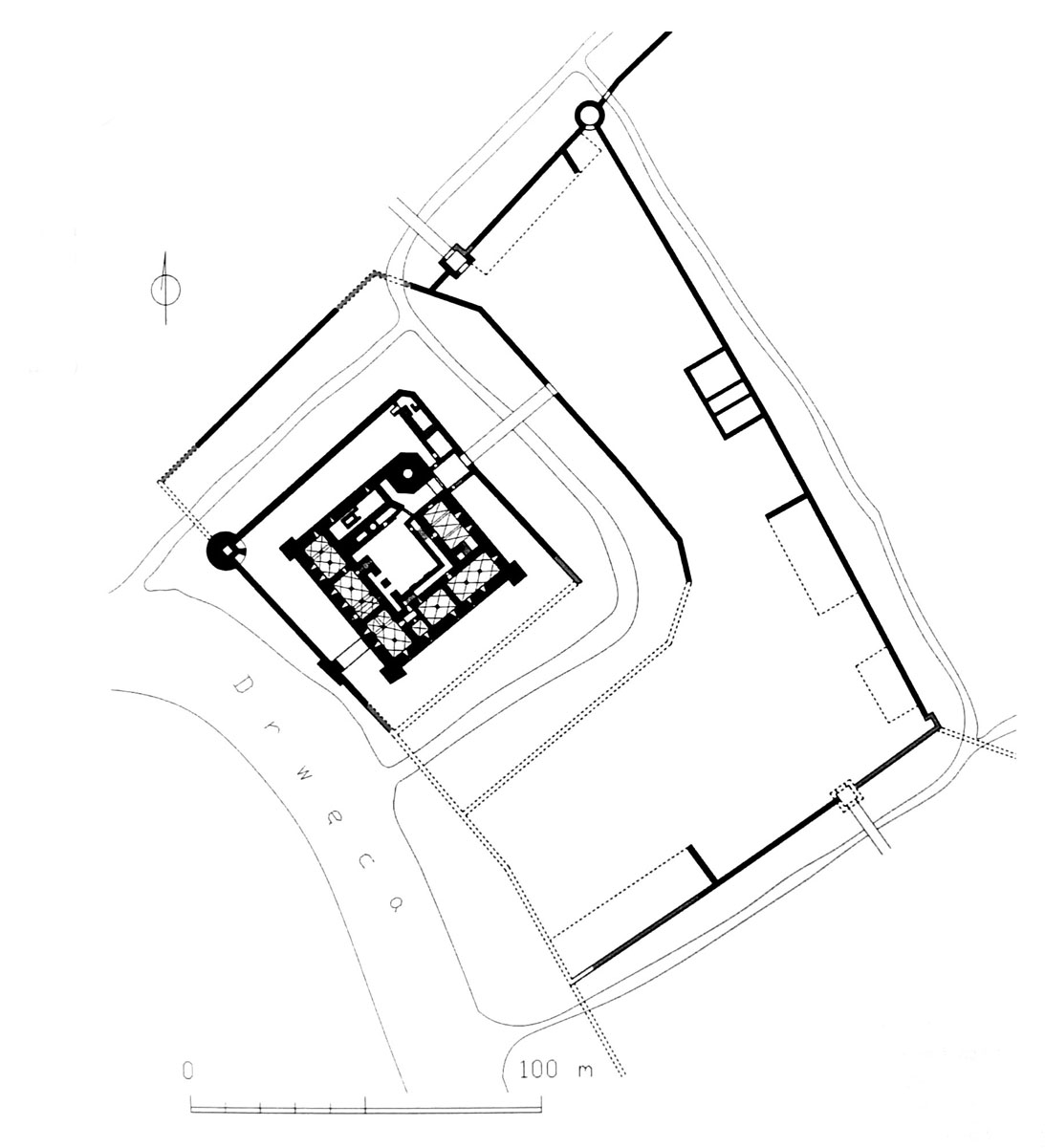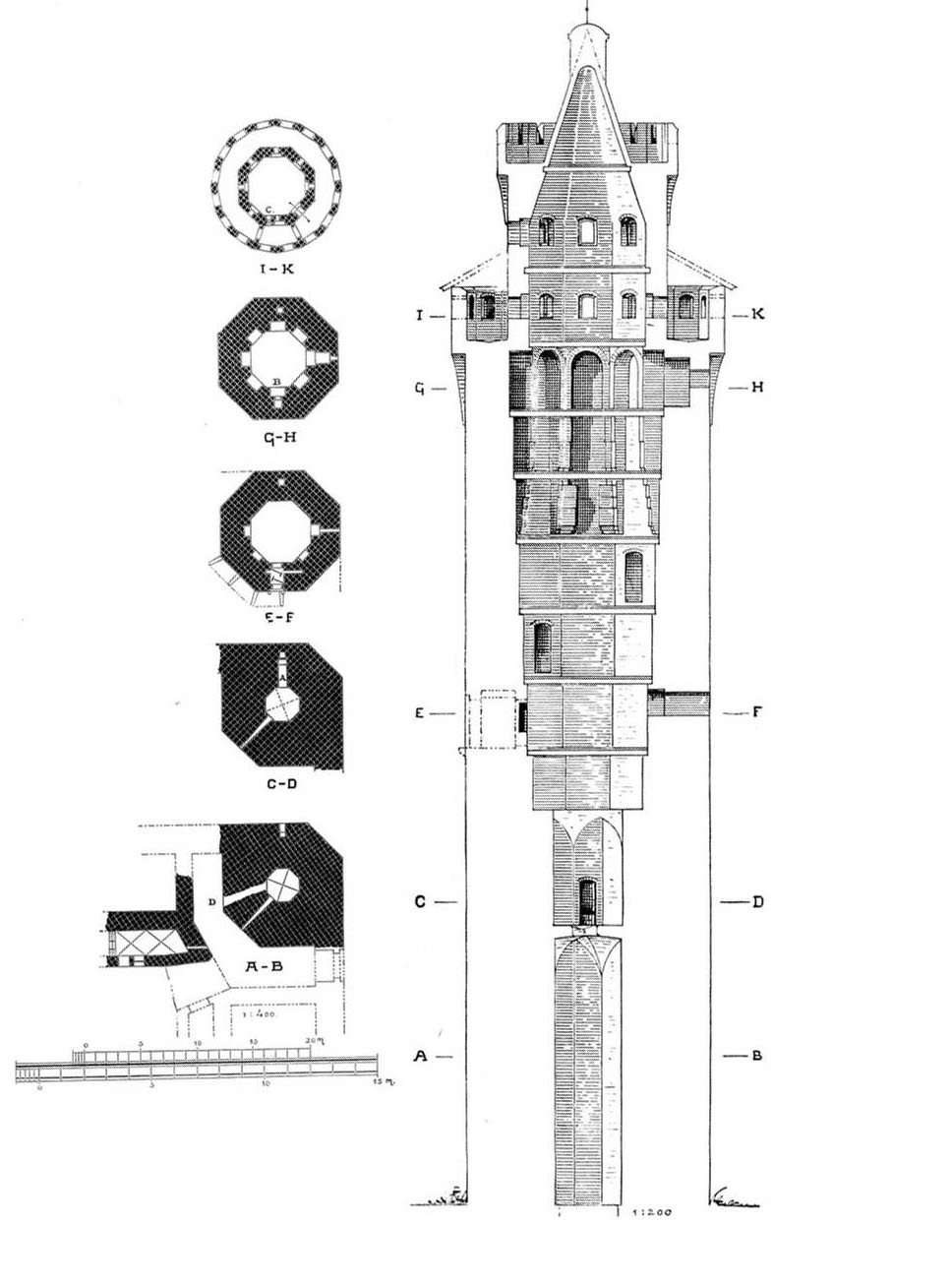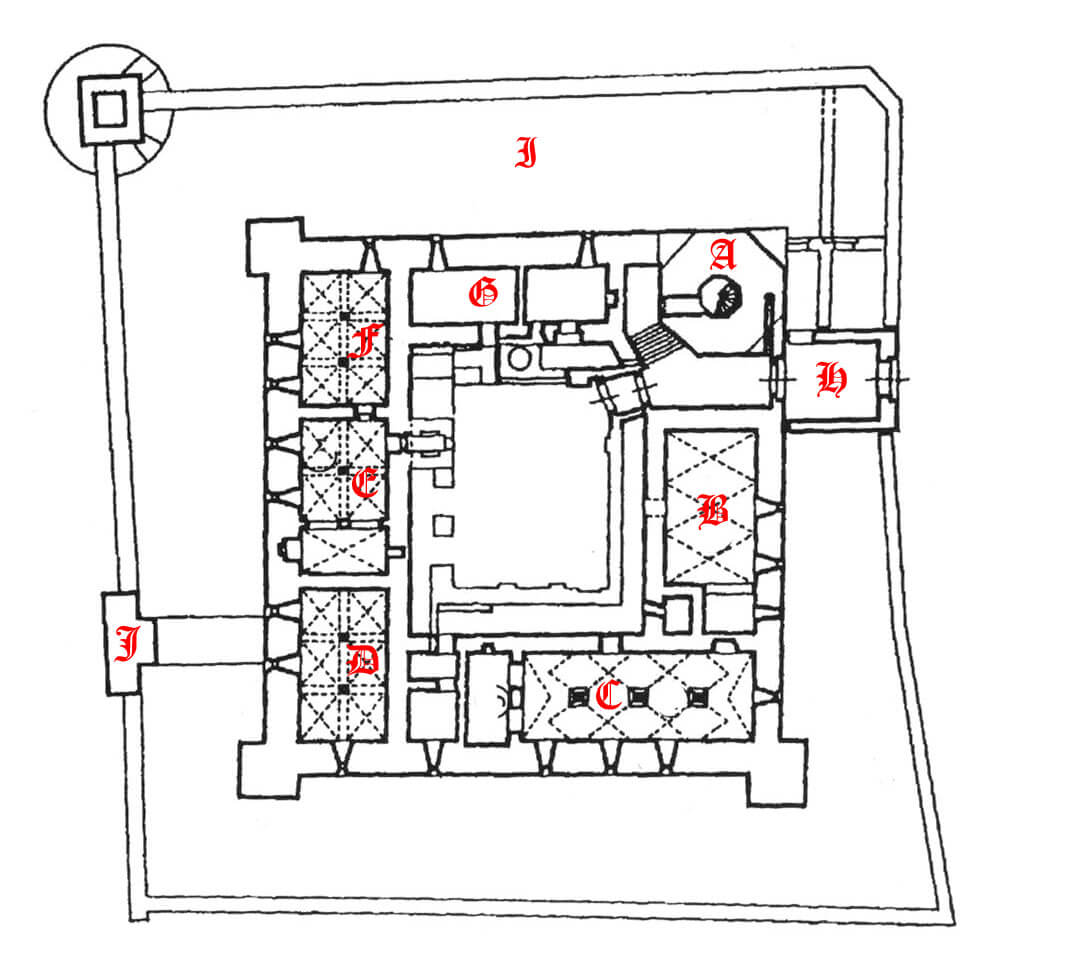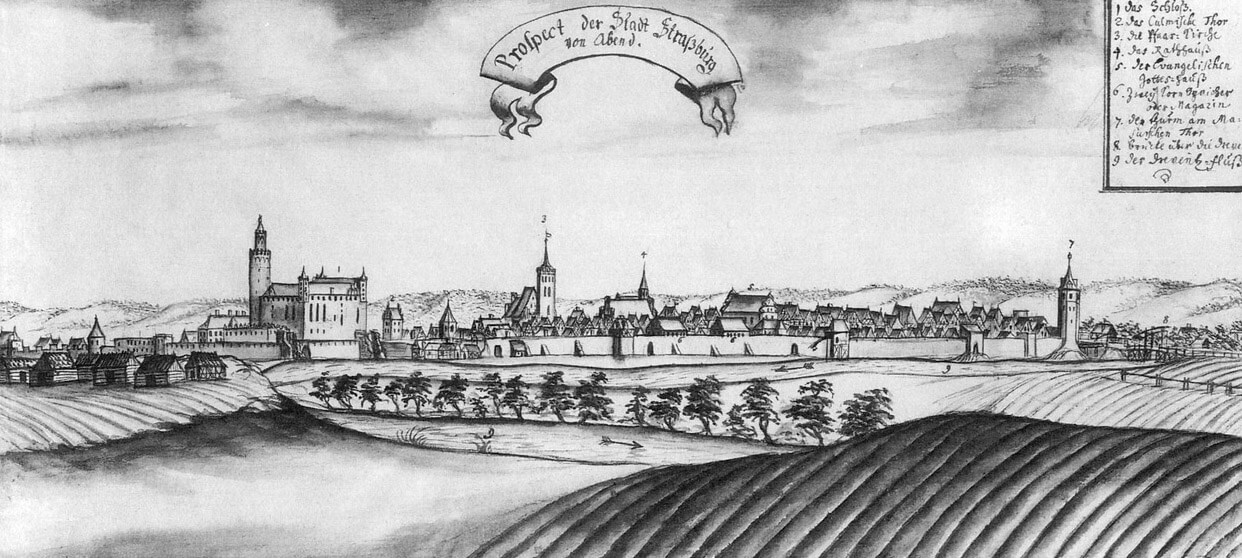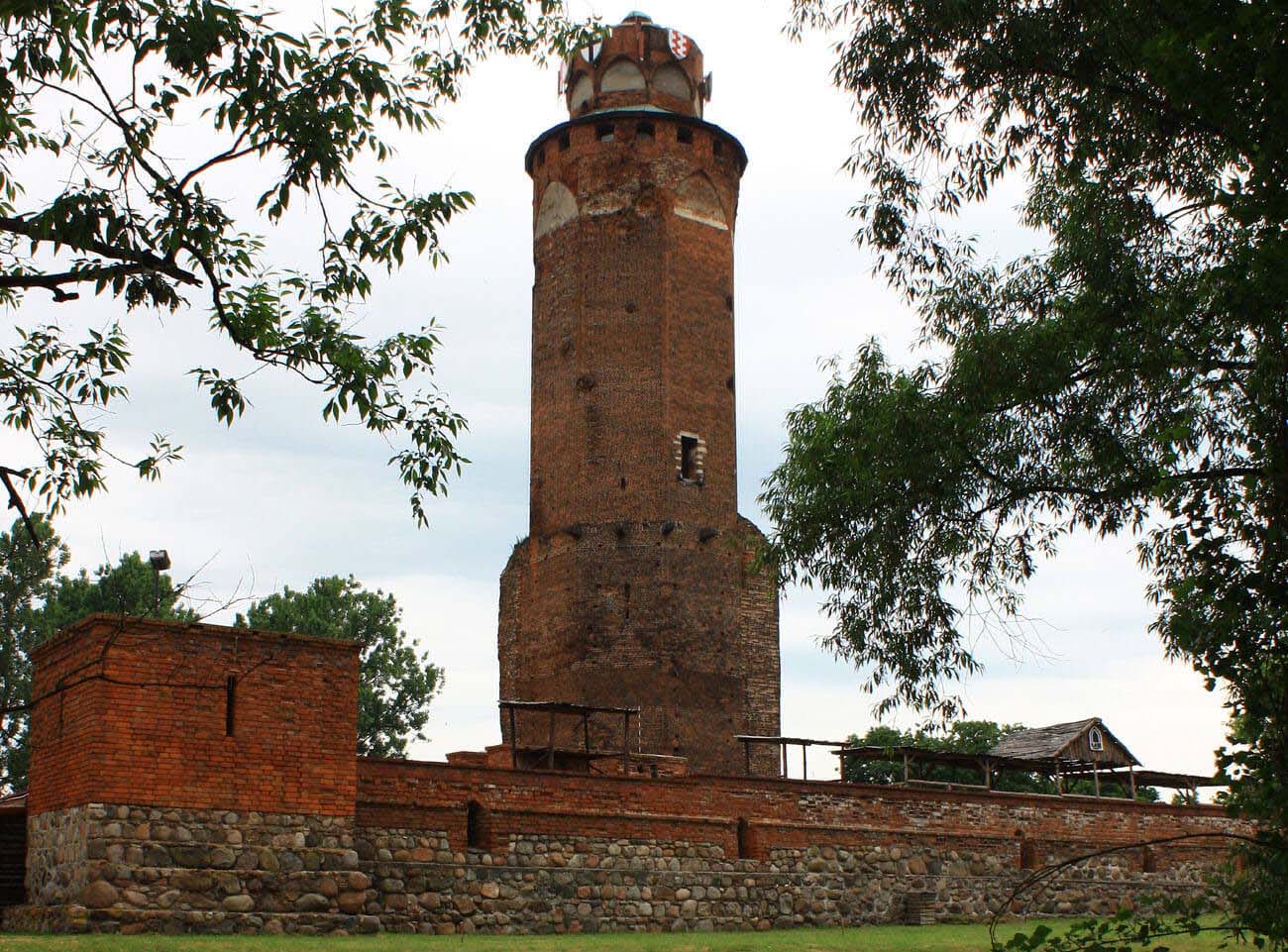History
The construction of the Brodnica Castle, originally called Strasburg, began in the first half of the 14th century, most likely in the 1320s. The work must have been carried out quickly and efficiently, because already in 1329 the castle was chosen as the meeting place of the general chapter with the participation of Grand Master Werner von Orseln, and in the years 1329-1330 the Poles did not lay siege to Brodnica, which was apparently heavily fortified, and contented themselves only with devastatation of the local area. The basic structure of the castle was certainly completed in 1337, because between 1335 and 1337 a Teutonic commandry was established in Brodnica, although already in 1331 document mentioned “commendator Golubensis et Strasburgensis, qui in polonico dicitur Brodnicza”. The first commander known by name was Frederick von Spangenberg. At the end of his office in 1339 an altar was consecrated in the castle chapel.
In 1388, the castle was damaged during a flood. The repairs were probably carried out before the outbreak of the Polish-Teutonic war, because in 1409 an attack on the Dobrzyń land was launched from Brodnica. At the end of July 1410, the great steward (der Obersttressler) was supposed to prepare the castle for defense, but at the same time he took money and valuables from the castle and then fled to Prague. After the Battle of Grunwald, the castle surrendered to the townspeople of Brodnica, who handed it over to the Polish army. The building was then robbed and the found valuables were transported to Kraków. The transport was to be organized by Mikołaj of Michałów, the voivode of Sandomierz, to whom the king handed over the castle. The loot included gold and silver items, books, paintings, chasubles, crosses and jewels. In 1411, under a truce, the castle returned under the rule of the order, although Polish troops withstood the siege and occupation of the neighboring town at the end of the war. Further battles for Brodnica took place in 1414, during the so-called Hunger War. This time, the three-week, unsuccessful siege was conducted by Polish troops. Ultimately, an armistice was signed under the castle walls.
In 1415, during the works led by Mikołaj Fellenstein, the castle was adapted for fighting with the use of firearms (cannon tower in the zwinger area). According to the surviving inventories, the stronghold was stocked with nearly 70 horses, 150 crossbows, 13 heavy bombardments for stone balls and 28 light cannons for lead balls, as well as a smaller amount of gunpowder, helmets and a large amount of ammunition. Food lists from 1414 inform that in the basement and kitchen of the commandry there were several types of beer, over 400 half-carcasses, 356 pikes and 210 cods, 270 barrels of oil, 32 barrels of fat, 180 portions of beef, 1150 sheep’s cheeses, 2 salted oxen, 2 barrels of herrings, 8 tons of groats, 55 tons of peas, 12 onion casks and 2 barrels of garlic.
The teutonic commanders ruled at the Brodnica castle until 1454, that is, until the town and the castle were occupied by the troops of the Prussian Confederation, at the outbreak of the anti-Teutonic uprising and the beginning of the Thirteen-year Polish-Teutonic War. The castle itself was to fall only after two weeks of siege, which was wasted when Brodnica was recaptured in 1461 by the order’s mercenaries led by Bernard Szumborski (Bernhard von Zinnenberg). In 1463, the same commander made an agreement with the Polish side, changed the side of the conflict and surrendered the castle, which he managed until his death in 1470. The Brodnica castle, one of the strongest fortified buildings in the Teutonic state, was granted to the Polish side as part of the Second Peace of Toruń in 1466, thanks to which a starosty operated there from 1481. The only break was the period 1478-1479, when the castle was occupied by mercenary troops of the Teutonic Order during the so-called Pope’s War and the commandry was reactivated for a short time.
In the mid-16th century, the castle and the town burned down. The reconstruction, along with the construction of new buildings, was carried out by the then staroste, Rafał Działyński. Further reconstructions were carried out in the first half of the 17th century by Anna Vasa, the sister of King Sigismund III Vasa, who held the office of starost in the years 1604-1625. Unfortunately, the building was seriously damaged by the Swedish wars of 1628-1629 and 1655-1659, during which Brodnica was occupied by the Swedes. The last repair works on the castle were carried out at the end of the 17th century. Later, it fell more and more into neglect, which led to the gradual demolition of the castle after 1787. These works were suspended at the end of the first half of the 19th century, as a result of the intervention of King Frederick William IV. Only the main tower was saved, preserved after the ruler’s visit to Brodnica in 1842.
Architecture
The castle of Brodnica was located on the eastern bank of the Drwęca River, on the outer side of its bend. It consisted of the seat of the commandry – the upper ward, located on an artificially formed elevation of the area, and the outer bailey adjacent to the south and east, thanks to which the least secured side was the northern section, facing the foreground with a road leading to the partially fortified suburb on the north-eastern side of the castle. A town developed to the south-east of the castle, fortified from around the mid-14th century. All parts of the complex were separated from each other by irrigated moats.
The upper ward was built on a square plan with dimensions of approximately 45×45 meters, made of bricks in monk and Flemish bonds, on a stone foundation, partly made of gigantic erratic stones. Of the four wings, only the southwestern one occupied the entire length of the quadrangle of the upper ward, while the southeastern one was shortened by the width of the first one, and the remaining two were built in between the previous wings and the main tower. The sides of the wings were probably topped with gables, set on elevations reaching over 17 meters high. Four wings were equipped with three corner, projecting, square turrets with side lengths of 4.7 meters, and from the south-west with a small dansker tower, protruding towards the river. On the northern side, instead of the turret, there was an almost 50-meter-high main tower, 10.8 meters in diameter, separated from residential wings, with which it was connected only by two short curtains. From the south-east side, a castle gate adjoined the tower, preceded by a foregate and a bridge over the moat. The foregate was not covered with a roof. In terms of military technology, this meant switching from passive to active defense, defending the gate instead of retreating to the bergfried, when the rest of the castle was already in enemy hands.
The main tower was six-sided in the lower part, but at a height of about 18 meters it turned into a lofty octagon with sixteen windows on the top floor, topped with an observation deck with an octagonal superstructure. Unlike the main tower of the castle in Świecie, there were no machicolations on its upper porch, only battlements were used. The crown of the tower was a demonstration of the power of the Teutonic Order, which was emphasized by white, plastered blendes on two levels and a coat of arms with a black cross. The lower parts of the tower were also decorated, covered with a rhomboid grid made of black zendrówka bricks. As the tower crossed the walks in the crown of the walls, from the courtyard side the connector between them was supported by five granite corbels. This wooden porch allowed to walk around the entire perimeter of the castle. The entrance to the tower was at a height of 21 meters. It led only from the defensive porch of the wall at the north-eastern wing, via a drawbridge supported by two consoles.
The interior of the tower was divided into 13 floors, three of which were chambers located below the entrance area, serving as a prison and guard room. The lowest cell, 3 meters high, had a quadrangle plan measuring 2.8 x 2.8 meters and was covered with an eight-part rib vault. Access to it was only possible through an opening in the vault, and only one opening int he wall was a small vent. The higher cell, located at ground level, was also covered with a vault. It was as much as 12.7 meters high and had only one air opening. The third floor, measuring 2.9 x 3 meters and 4.4 meters high, was covered with a vault, illuminated by a slit opening and equipped with a seat – a latrine. All upper floors were separated by wooden ceilings. They were connected only by ladders (no stairs were used in the thickness of the wall). The interior of each of them was extended by the width of one brick and equipped with windows and wall recesses. A fireplace was placed on the tenth floor.
The south-eastern wing, measuring 31.8 x 12 meters, was made of walls from 2.1 meters (inner) to 3.2 meters (outer) thick. At the basement level, it had four chambers of various sizes: from the west, a small vestibule covered with a barrel vault, ended with a passage with stairs, a small room with a cross vault, a larger room measuring 6.6 x 8.7 meters, with a vault supported by a granite, rectangular pillar, and the eastern room with a cross vault on two granite pillars. On the ground floor there were two rooms covered with vaults based on granite cylindrical pillars. The eastern one had four bays and three columns. The first floor of the wing was also divided into two rooms, the eastern one of which was a five-bay church.
The south-west wing was made of walls of a similar thickness to the previous ones. It was the largest in size, 45 meters long and 12.3 meters wide. The basement was divided into three vaulted chambers, which in each room was supported by two square pillars made of bricks or granite. The ground floor of the wing had a different arrangement of vault supports, and probably also a different arrangement of rooms. The situation on the first floor, illuminated by large windows, could have been similar. The north-west wing had dimensions of 18.3 x 9.7 meters, with slightly thinner walls ranging from 1.7 to 2.8 meters wide. Its basement was divided into two chambers, although initially there could have been one large room there, covered with a barrel vault or ceiling. It is not known what the original division was on the ground floor and the first floor. Similarly, the ground floor and first floor of the north-eastern wing, measuring 18 x 12.4 meters and walls 2.2 to 3.2 meters thick, have not been identified. In the basement there was a single, three-bay, aisleless chamber, covered with a cross-rib vault.
The functions of individual rooms are difficult to recreate today, but the typical division into the economic ground floor, the representative and residential upper floors and the warehouse and defensive attic was certainly used. In the north-east range of the upper ward there were probably the main rooms of the commandry: the refectory and the chapter house. In the south-east range there was the castle church of Corpus Christi and the Virgin Mary, while in the south-west range: chambers of the commander, senior Teutonic dignitaries, a chaplain and a dormitory. The representative function of the chambers located there is confirmed by large ogival windows. The sacristy was placed in one of the corner towers. In the ground floor, according to early modern description there was a kitchen. Most likely it was located in the south-west wing, because in the north-west relics of the hypocaustum furnace were discovered, heating the upper chambers with warm air. Another such furnace was in the castle basement under the refectory, while the other basement rooms served as storage. Access to them led directly from the courtyard through the cellar’s necks. In the north-east and south-east, they were rebuilt at the beginning of the 15th century and connected into one underground passage running along the eastern corner of the courtyard, to which the entrance led from the north.
The castle church on the first floor of the south-eastern wing was an aisleless, five-bay structure, 20.1 meters long and 8.6 meters wide. It was covered with a stellar vault, probably based on wall-shafts with capitals. The church had a very rich sculptural decoration: wall-shaftls’ capitals covered with plant motifs, bosses with representations of animals and figures of the twelve apostles placed on the walls under canopies. The entrance was in an opened porch, the walls of which were decorated with blind tracery and bas-reliefs. The portal was divided by a central column and equipped with a tympanum.
The courtyard of the upper ward was surrounded by a brick, two-story cloister, the lower storey of which was supported by granite columns with simple capitals. At least in the northern wing, on the ground floor, it had solid walls, with rooms inside. A gate passage ran diagonally through the northern part of the cloister, to which from the north there was a porter’s room with a peephole, which was part of the cloister. The courtyard, measuring approximately 13 x 17 meters, was covered with cobblestones. There were sewage channels running along the wings, approximately 2 meters away, and in the northern part of the courtyard there was a well. The entire four-wing ward was surrounded by a low perimeter wall with one corner cut off, creating a zwinger about 10 meters wide. From the south-west there was the already mentioned dansker tower, accessible from the main castle via a wooden, suspended porch, and in the western corner there was a four-sided tower. Around 1415 it (together with the tower outside the castle) was transformed into a cylindrical form, adapted to the use of firearms. During this period or slightly earlier, at the end of the 14th century, in the north-eastern part of the zwinger, the commander’s house was built, heated by a hypocaustum furnace.
From the east and south, a large L-shaped outer bailey adjoined the upper ward. Two gates opposite each other led to it, and the perimeter of the walls was reinforced by towers in the northern and eastern corners. Of them, the northern one was cylindrical, with a diameter of 11.2 meters, the eastern one was four-sided. The town fortifications were not linked to the castle, because they were separated by a small stream. The economic buildings were attached to the inner faces of the outer bailey walls. According to early modern descriptions, it housed stables, a half-timbered carriage house and a brewery (malt house). There was probably also an infirmary, woodcarving house, footwear workshop, and bathhouse at the outer bailey.
Current state
The main tower of the castle has been fully preserved to this day and currently serves as a viewing point. Additionally, the outline of the residential wings of the upper ward is visible. The monumental scale of the castle can still be seen in the surviving corbels of the guard’s porch and in the traces of the perimeter walls adjacent to the tower. The basement walls of the four wings are partly original (southern parts), partly reconstructed. Original fragments of the outer wall of the zwinger have survived in the north and west, while sections of the outer bailey wall have survived on the eastern and southern sides, preserved to a height of approximately 3.5-5 meters. In the castle’s basements there is an archeological museum, and in the season there are staged knights’ tournaments. The castle museum opening hours are available on the official website here.
bibliography:
Architektura gotycka w Polsce, red. T. Mroczko, M. Arszyński, Warszawa 1995.
Die Bau- und Kunstdenkmäler der Provinz Westpreußen, der Kreis Strasburg, red. J.Heise, Danzig 1891.
Herrmann C., Mittelalterliche Architektur im Preussenland, Petersberg 2007.
Leksykon zamków w Polsce, red. L.Kajzer, Warszawa 2003.
Torbus T., Zamki konwentualne państwa krzyżackiego w Prusach, Gdańsk 2014.
Torbus T., Zamki konwentualne państwa krzyżackiego w Prusach, część II, katalog, Gdańsk 2023.
Wasik B., Budownictwo zamkowe na ziemi chełmińskiej od XIII do XV wieku, Toruń 2016.

