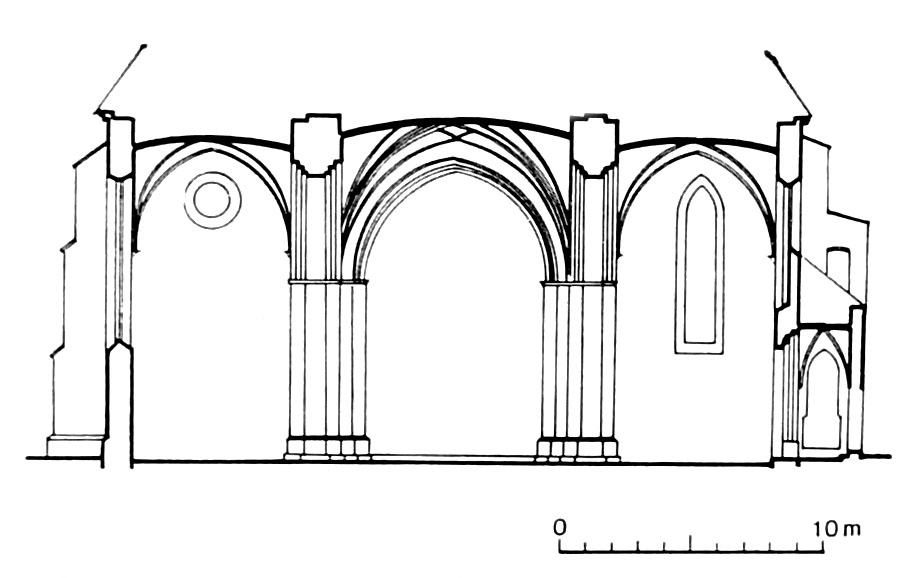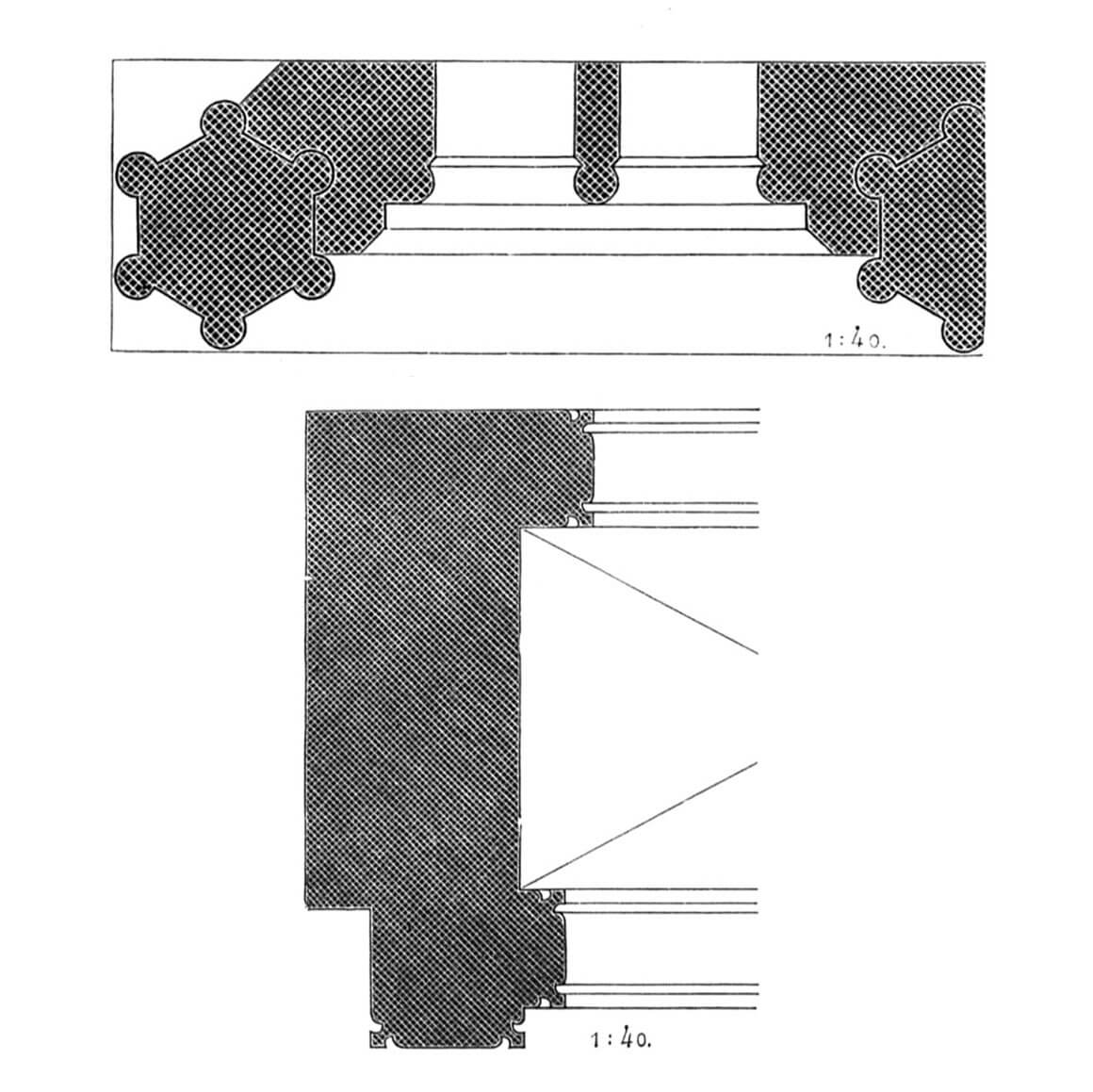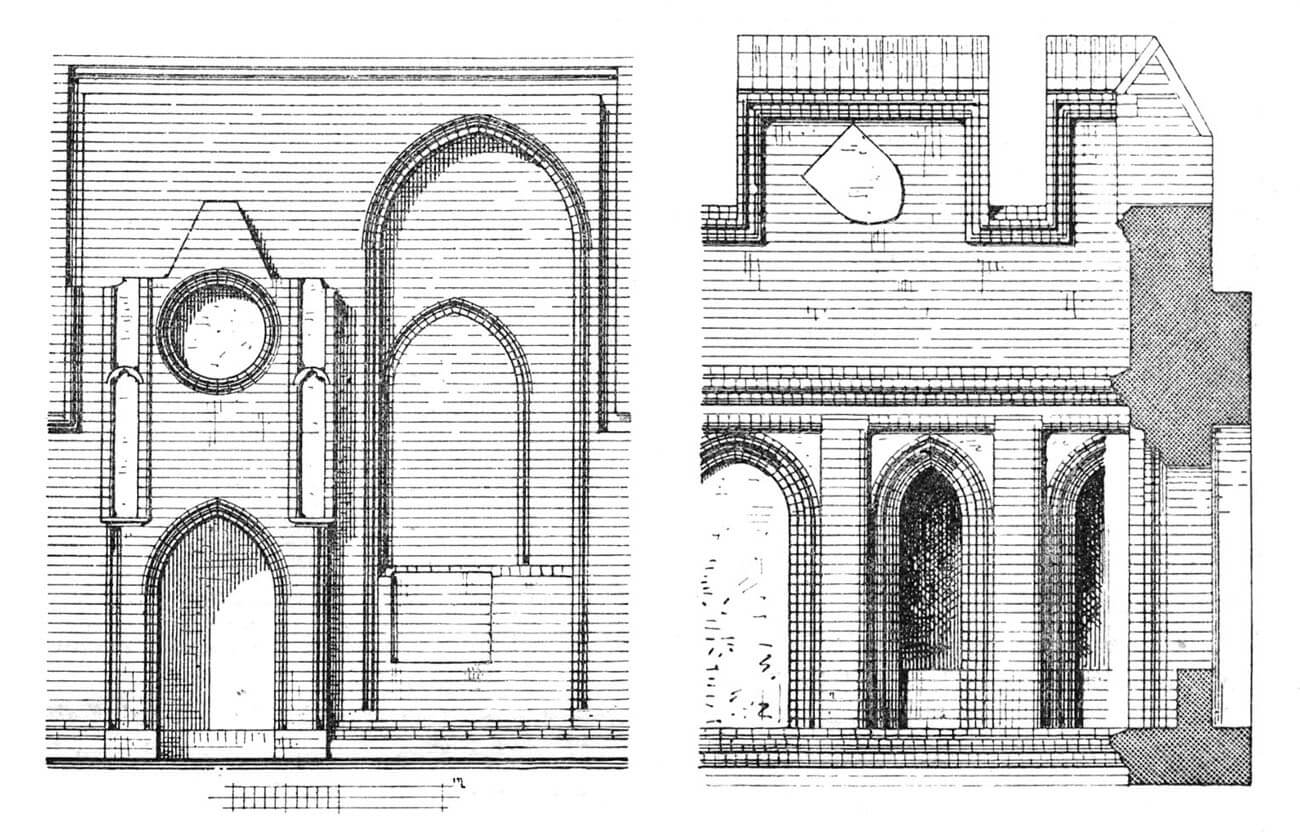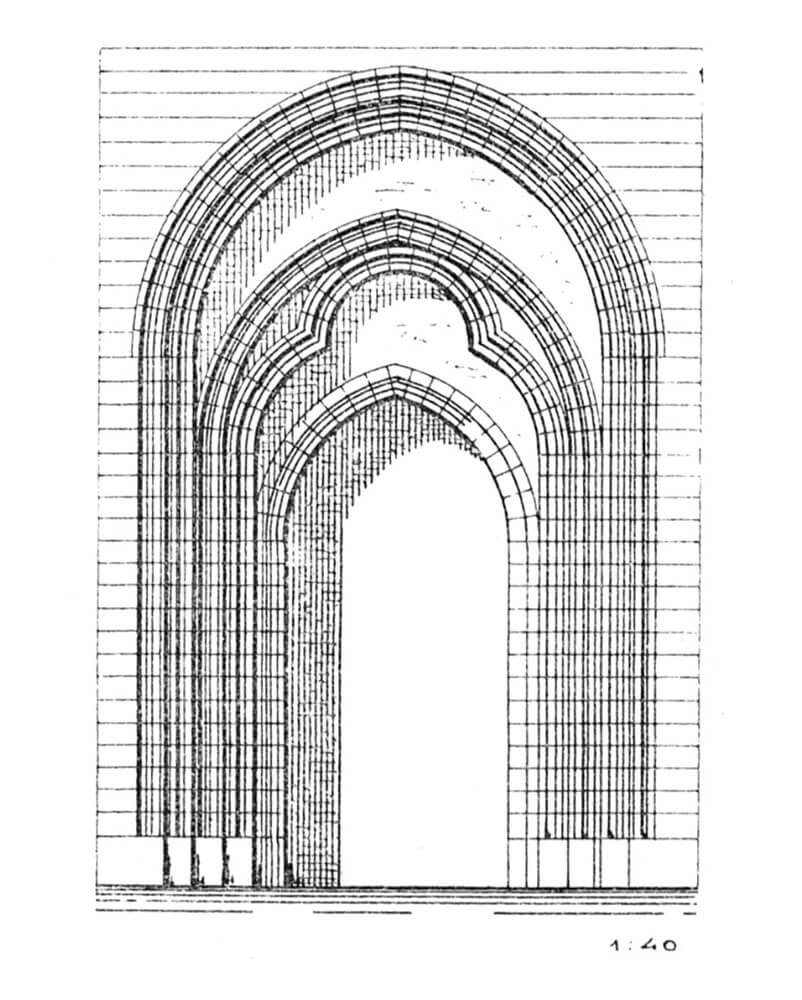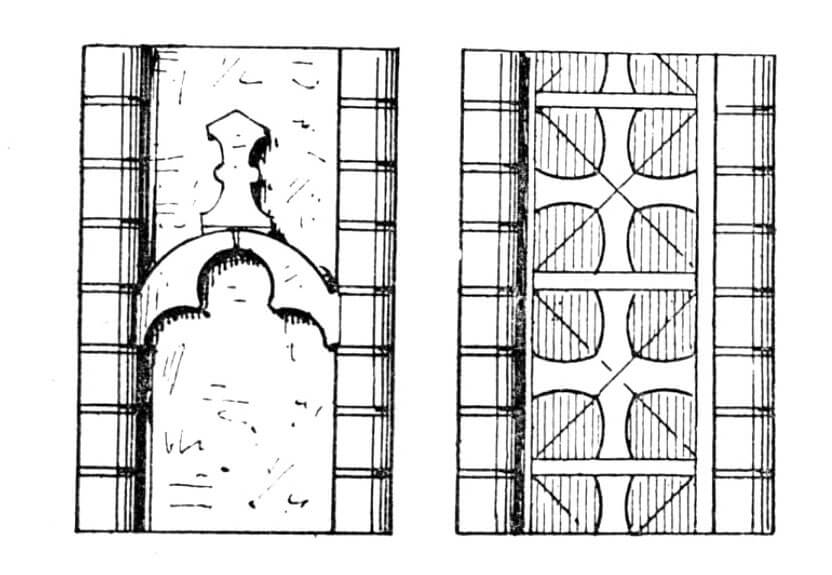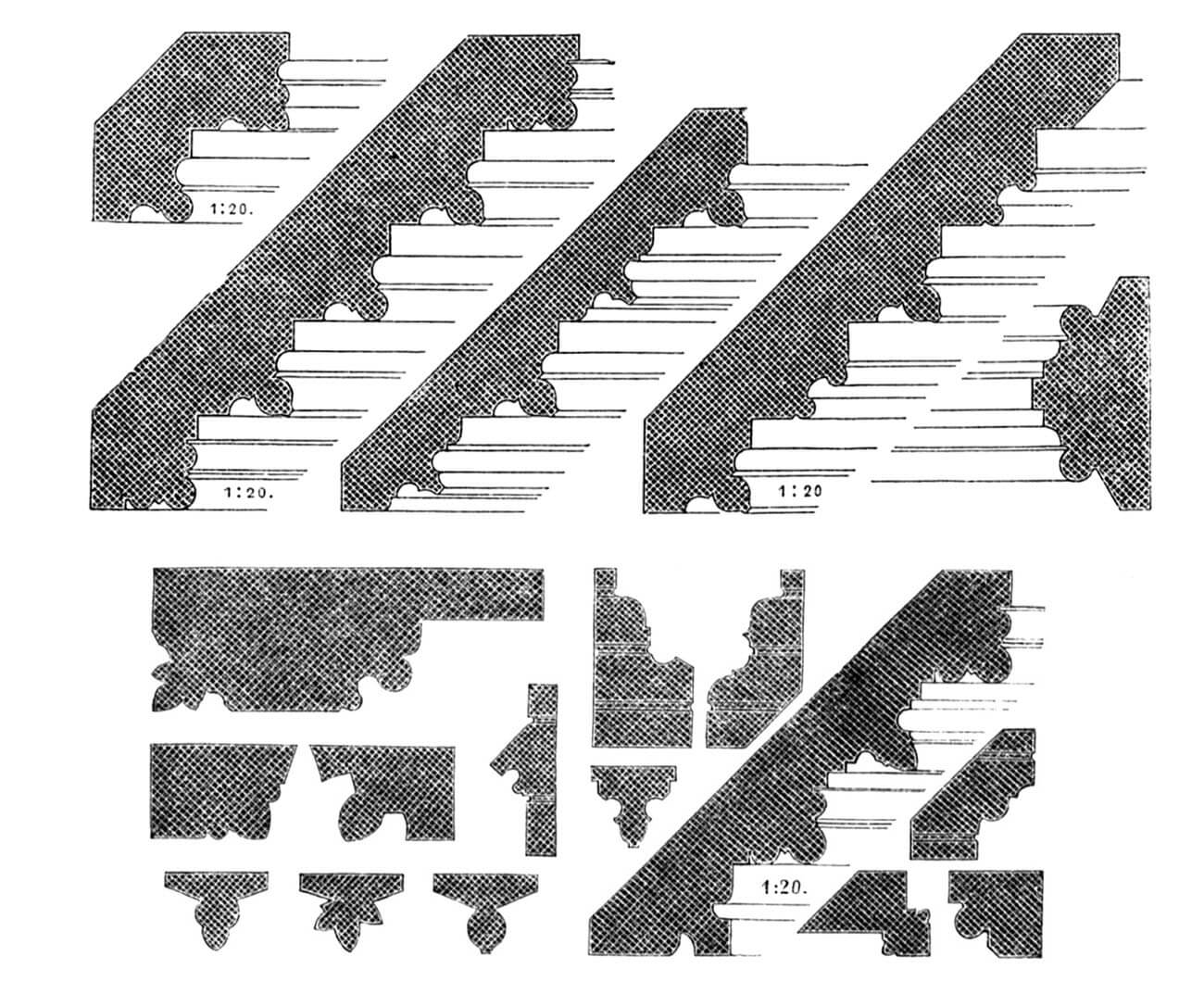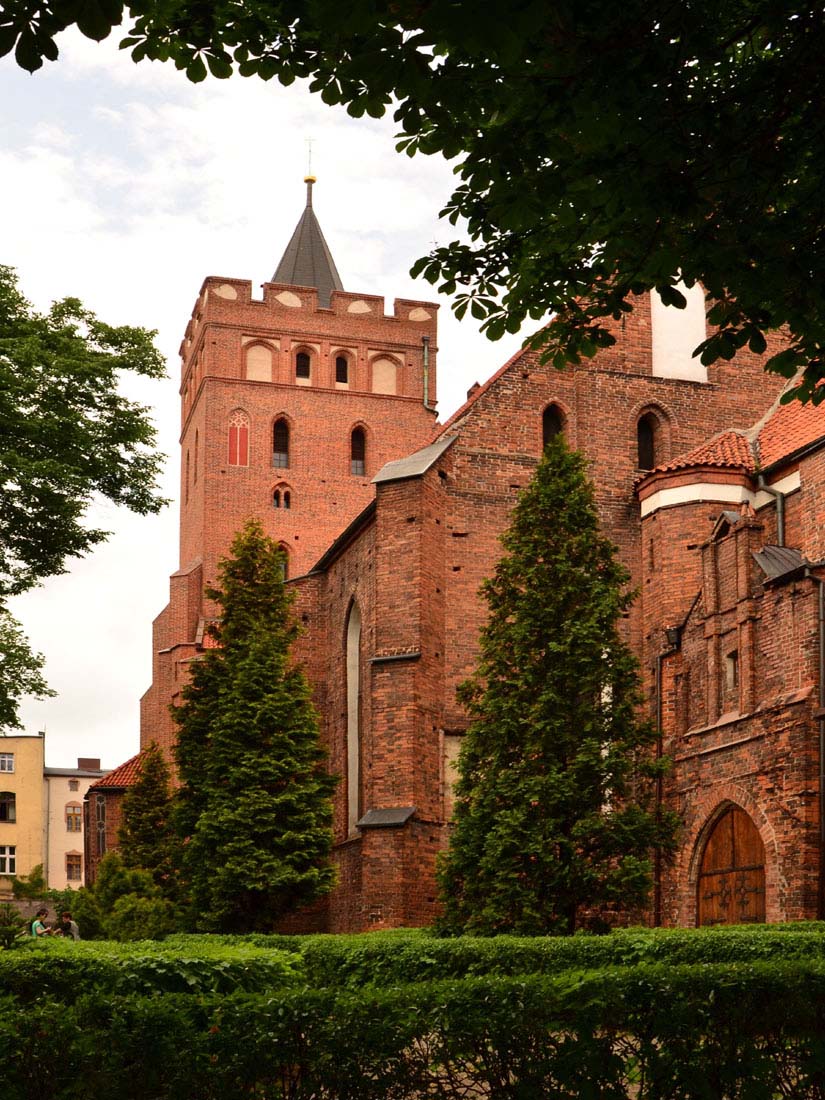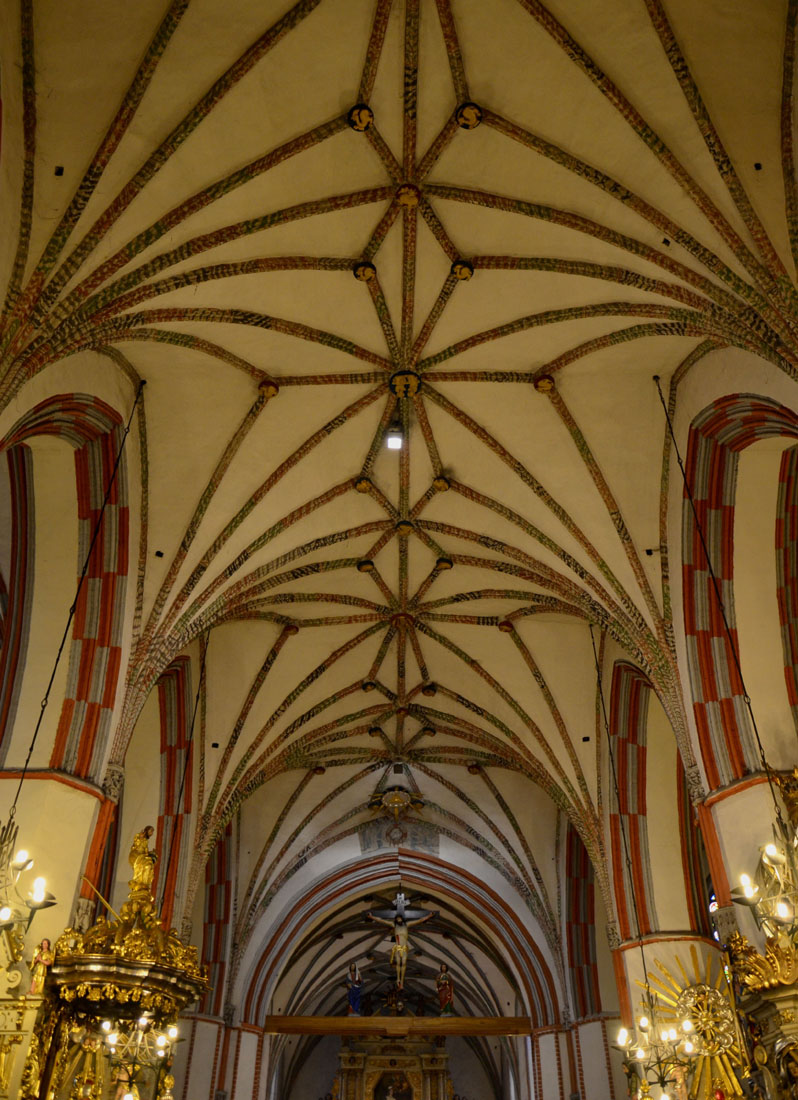History
Building of the church of St. Catherine was started in the third quarter of the 13th century. Work began with the chancel, which had to be damaged as a result of the capture and destruction of the town by the Yotvingians in 1298. Then, in the fourteenth century, the construction of the nave and the tower began. In 1343, the former priest of Brodnica, Nicholas, gave the church a relic of the holy cross, monstrances and paintings, after the sale of which the proceeds were to be allocated to a workshop to cover the costs of the construction still in progress. In 1362, the wood was cut from which the chancel’s roof truss was erected, and in 1372 the nave was roofed, which was probably related to the completion of construction works.
In 1414, Brodnica was besieged by Polish troops for four weeks, but the losses of the church of St. Catherine were probably not large, as they were only valued at 100 fines. The damages were probably quickly repaired, although the subsequent Polish-Teutonic conflicts, including the Thirteen Years’ War, were not conducive to further, more serious construction investments. Only after the end of wars and the normalization of the internal situation, around 1485, the tower was raised. Ultimately, however, the originally planned two-tower façade was never realized.
In the years 1554 – 1598 the church was taken by Lutherans, but after that period it was used again by Catholics. In 1631, the building was ravaged by a fire, and the church was destroyed again during the Swedish siege of 1655. The renovation was carried out in the second half of the 17th century. Subsequent renovation works took place in 1722, in 1825, when new roofs were installed over the nave, and then in 1867, 1907 and 1927.
Architecture
The Gothic church of St. Catherine was built of bricks, some of which were glazed and arranged in rhomboidal patterns of the “W” and “V” forms. The Flemish bond system was mainly used, only in two bays of the chancel, the monk bond appeared. The nave of the church with dimensions of 27.6 x 25.8 meters was formed by three, fou-bay aisles of the same height. On the eastern side, there was a lower, rectangular chancel with dimensions of 18.8 x 11.5 meters, to which the sacristy on a square plan was attached to the north. On the west side, in the extension of the side aisle, a massive, four-sided tower, 8.5 x 8.9 meters, was placed. Originally, it was planned to erect a second tower at the northern aisle, but in the end only one was built, 50 meters high. Instead of the inter-tower bay and the northern tower, two low annexes were erected. In this way, the symmetrical design of the church was blurred, but its body acquired an original, unique shape.
From the outside, the nave was reinforced with stepped buttresses, between which two-light tracery windows with pointed, moulded jambs were pierced, under which a cornice was led, and a moulded plinth at the ground. The west façade was formed by a triangular gable of the nave with pyramidally arranged, high blendes with pointed heads, preceded by two lower and smaller gables of the unfinished northern tower and the middle porch. The entrances to the nave were created from the north and south in the second bays from the east, and also on the axis of the central nave from the west. The latter, pointed, moulded, was embedded in a shallow projection.
The chancel was also reinforced with buttresses, in the eastern corners situated at an angle. From the south and north, between the buttresses in the central and eastern bays, slender, pointed windows filled with two-light traceries were pierced. In the eastern wall there was a wider three-light window illuminating the main altar, set in a moulded jamb. The horizontal division of the chancel elevations was provided by a plinth and an under-window cornice, but additionally a plastered frieze was created under the eaves of the roof, framed and decorated with tracery paintings. Both the frieze and the cornice were also led along a polygonal staircase, squeezed into the corner between the nave and the chancel. Right next to it, on the south side of the western bay, there was a stepped portal.
Against the background of slightly simplified external forms of the church, the decoration of the eastern gable of the chancel stood out, of a very high level of artism. Its five-axis composition and forms arose directly from local architectural traditions. The most important feature was the vertical division and the openwork-curtain character, obtained by adding the gable as a screen to the eastern wall of the chancel. This impression was intensified by the openings and holes between the richly moulded octagonal pillars and the openwork small gables topped with fleurons. What’s more, the pillars have alternating black and red layers of brick fittings, and their pinnacles were decorated with crockets and fleurons.
The tower had relatively simple façades, decorated with blendes only at the level of the two highest storeys, where narrow, stepped openings were flanked. On the top floor, these openings were embedded in panels of a similar form to the adjacent blendes. Above, there was a battlement built, decorated with shields of arms on merlons. The central part of the tower did not receive almost any wall structure except a few openings, while on the ground floor there was a two-story chapel with a polygonal chancel advanced to the south, with an extensive western portal and a gallery opened onto the nave. From the outside, the polygonal chapel was supported by slender buttresses decorated above the cornice with tracery paintings. The high frieze separating the floors of the chapel was also decorated with similar paintings. The construction of the chapel was not originally planned, work on it was probably undertaken in connection with the receiving of the relic of the holy cross, which could have changed the appearance of the entire facade of the church.
Inside, the central nave, 8.6 meters wide, was separated from the side aisles, 5.8 meters wide, with six octagonal pillars supporting low, but richly moulded, pointed arcades. In the central nave and chancel stellar, six-arm vaults were installed. The St. Catherine’s Church was the first in the Chełmno region where they were used on a large scale. The ribs of the chancel and the central nave’s vaults were fastened with richly carved bosses, and then lowered onto bundles of shafts, interrupted at mid-height by corbels with carved figures and canopies (the figures were made of wood, and the corbels were made of artificial stone). In the aisles there were cross vaults, supported by high-hanging, carved corbels, set on the walls between the windows and above the pillars between the arcades.
Current state
St. Catherine’s Church is today one of the most architecturally sophisticated municipal parish churches in the Chełmno Land and shows many unusual solutions in many ways (the west facade planned with a monumental panache, but only partially completed, the openwork gable of the chancel, a unique two-storey chapel in the tower with an extended polygon). The most important preserved medieval monuments of the church equipment are the sculptures of 12 apostles from the second half of the 14th century in the central nave and chancel and the Crucifixion Group from the 16th century. The great surprise of the restoration work carried out in the church was the discovery in 2004 of a huge wall painting from the fourteenth or fifteenth century behind the altar.
bibliography:
Architektura gotycka w Polsce, red. T. Mroczko, M. Arszyński, Warszawa 1995.
Die Bau- und Kunstdenkmäler der Provinz Westpreußen, der Kreis Strasburg, red. J.Heise, Danzig 1891.
Herrmann C., Mittelalterliche Architektur im Preussenland, Petersberg 2007.
Mroczko T., Architektura gotycka na ziemi chełmińskiej, Warszawa 1980.


