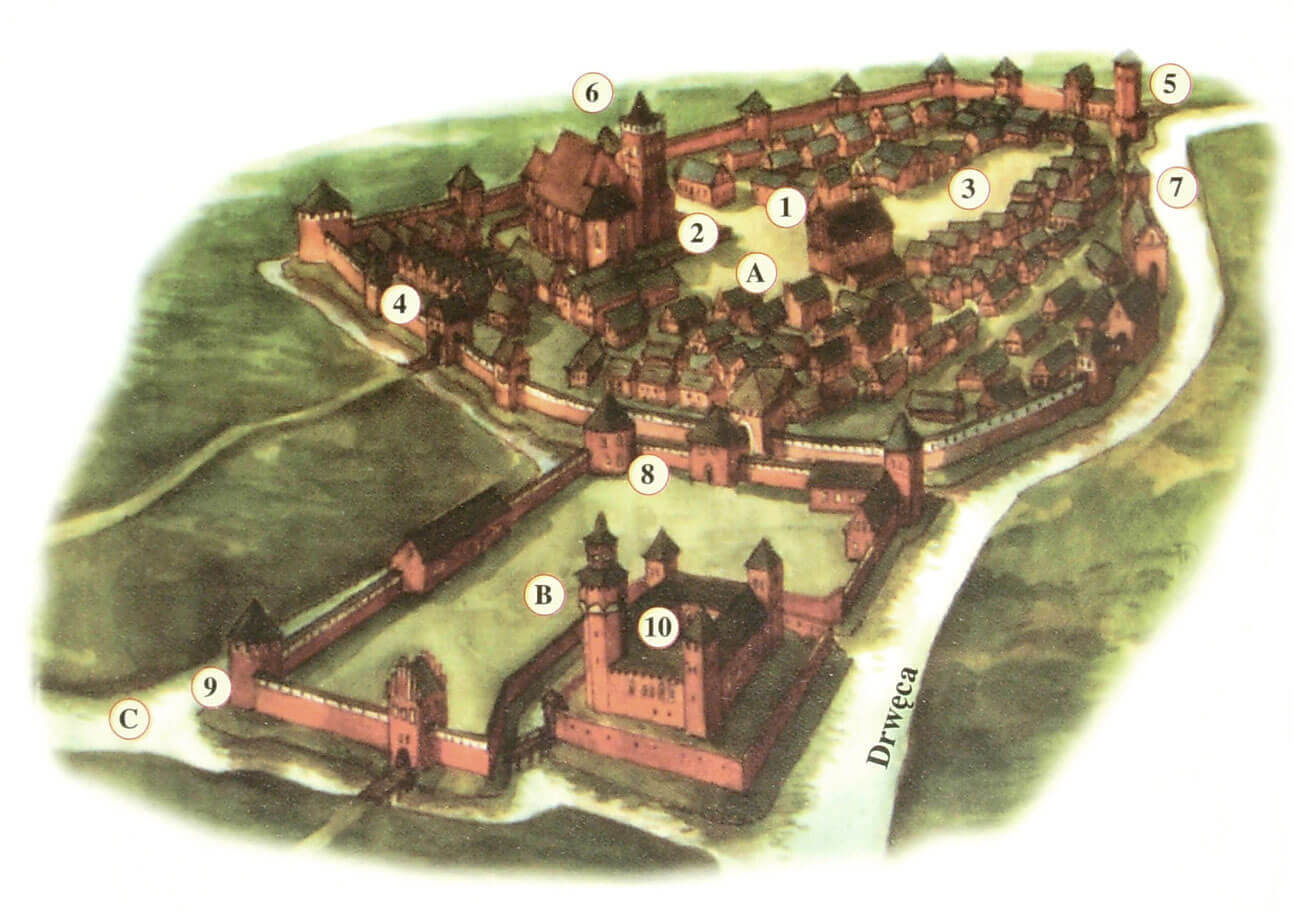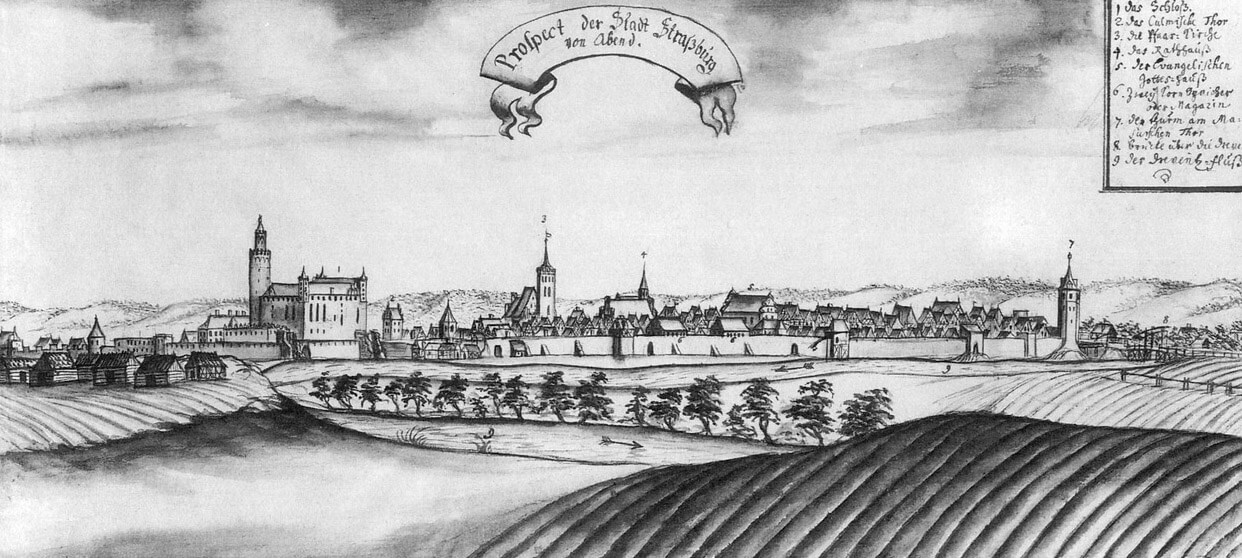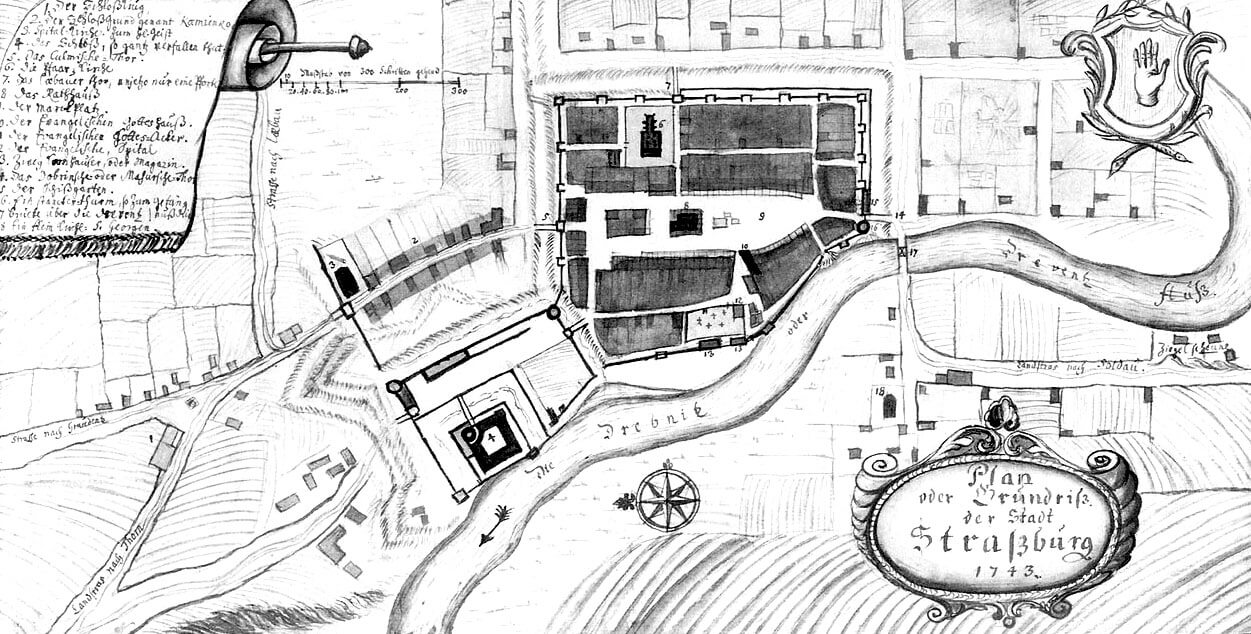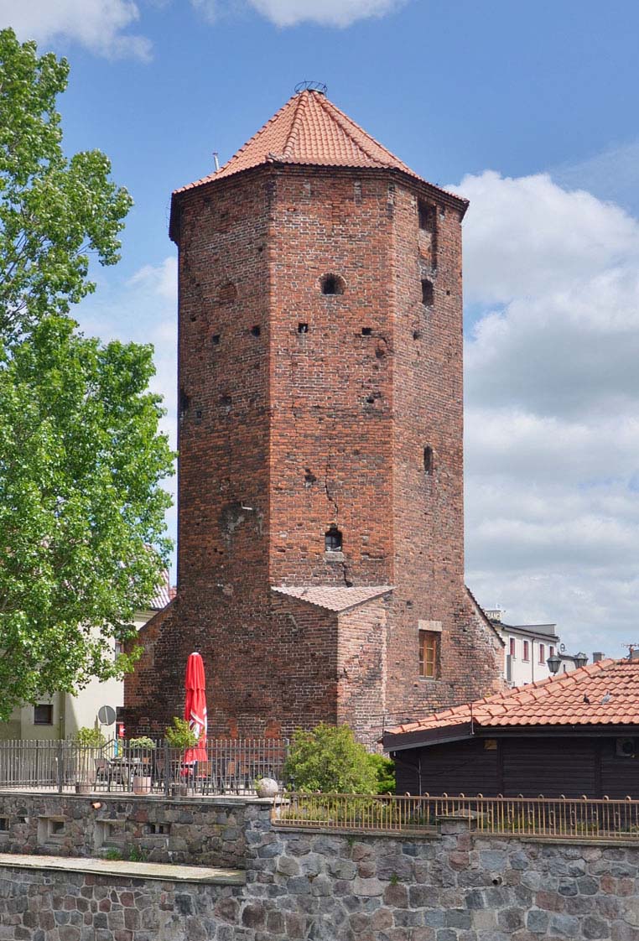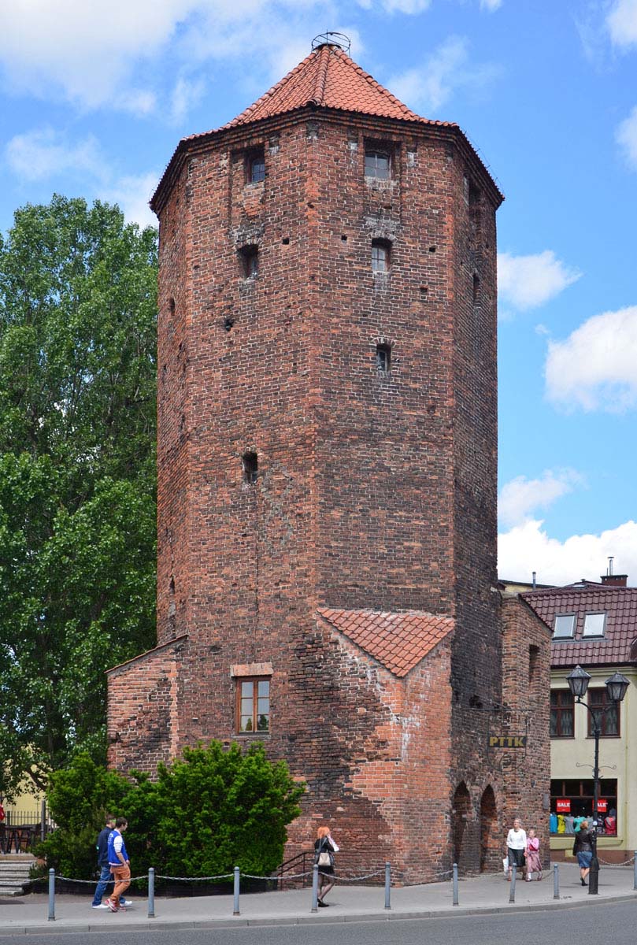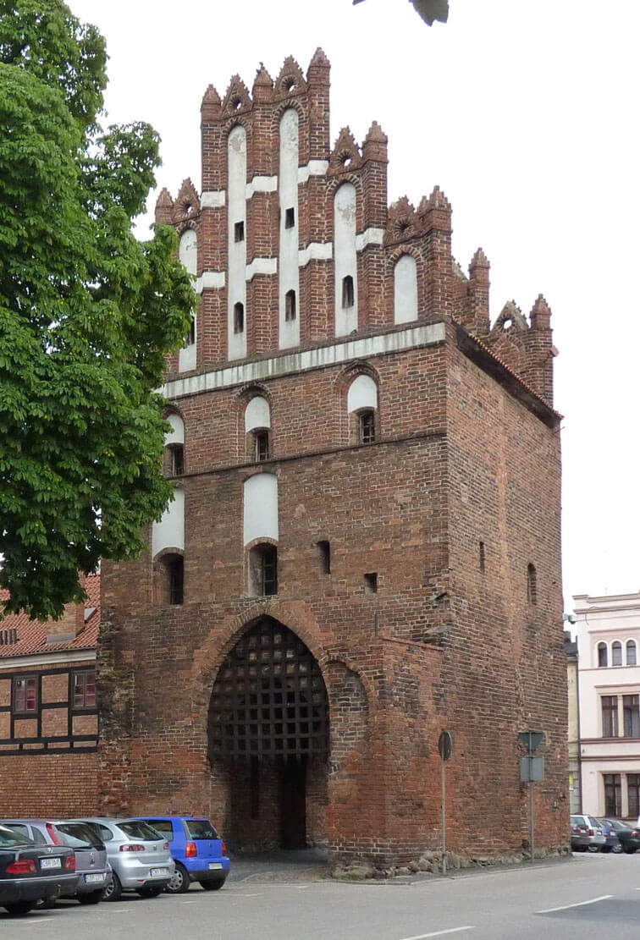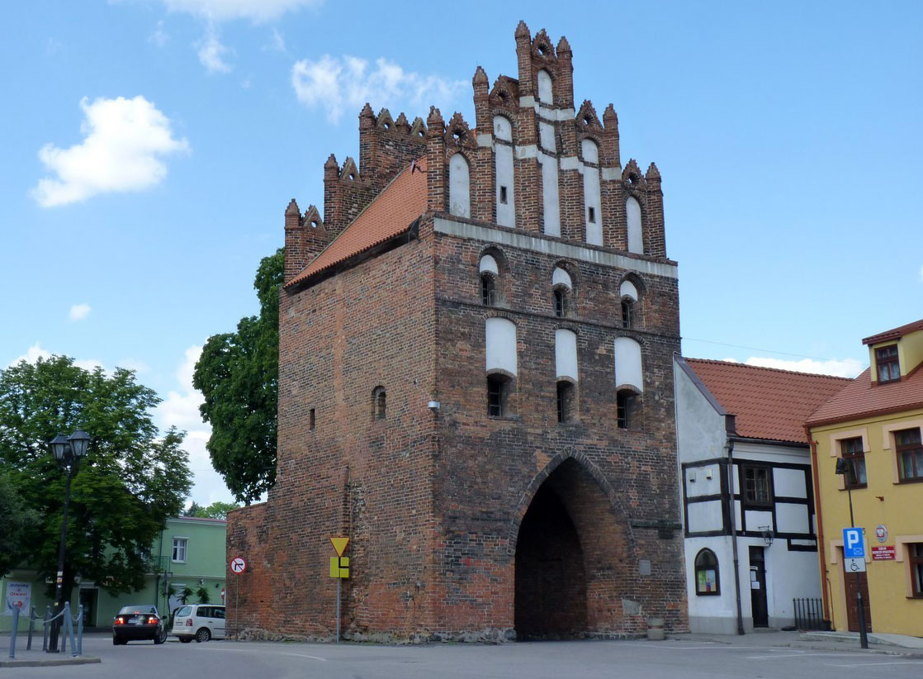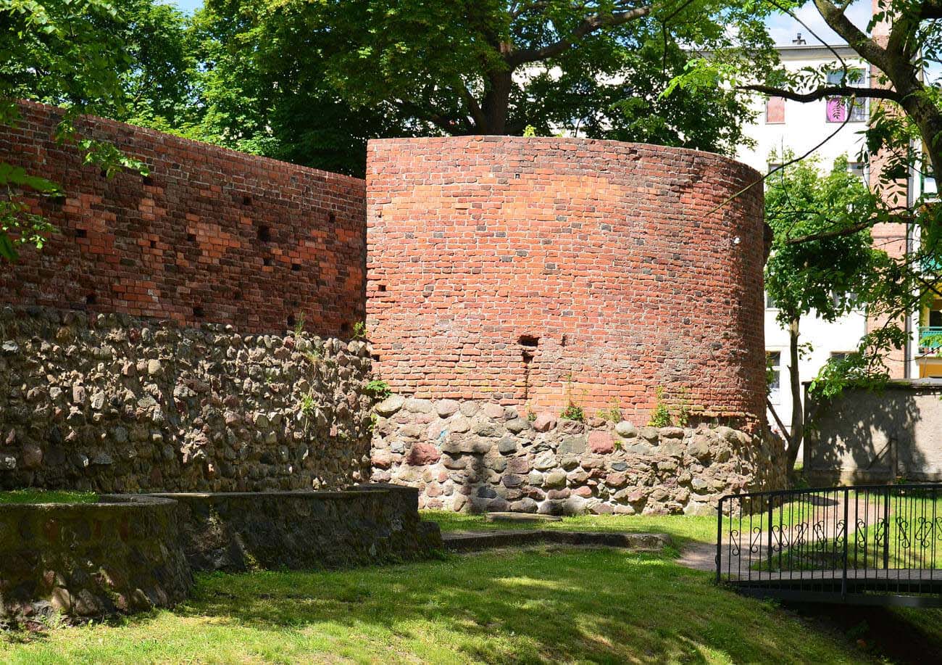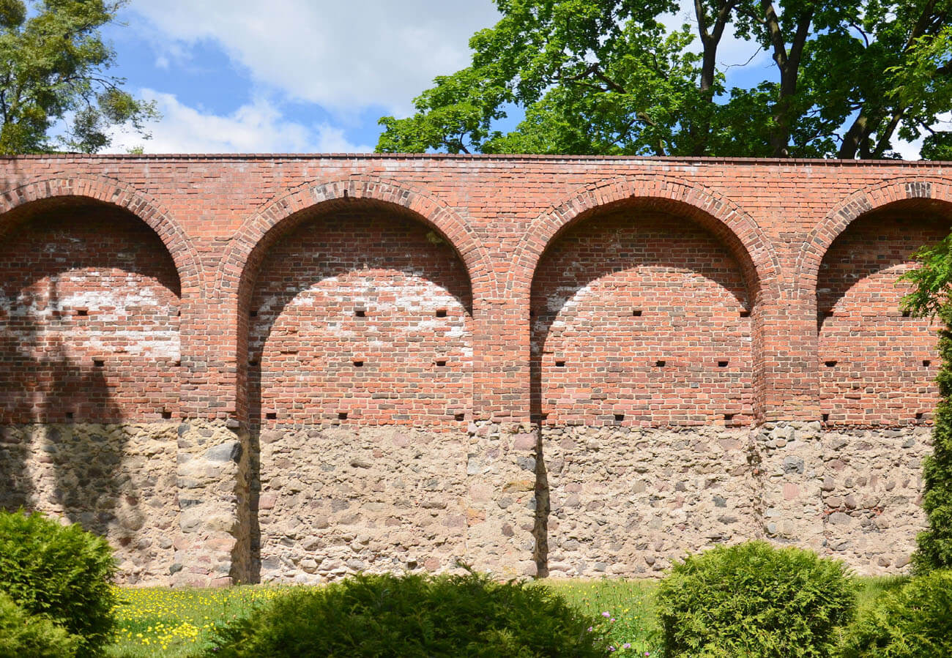History
The first information about Brodnica as a town was recorded in 1317, although it functioned since the translocation after the Lithuanian invasion of 1298 on the original settlement (“opiddum in Straisbegk”). Around the beginning of the second decade of the fourteenth century, the construction of brick defensive walls began, completed in 1370 by the expansion of two town gates: Masuria and Chełmno, and the erection of towers in the line of the walls. In the early modern period, the medieval fortifications lost their importance at the expense of the introduced bastion fortifications. Around the mid-nineteenth century, the walls began to be gradually dismantled or incorporated into the structure of newly erected buildings.
Architecture
The town was founded on a plateau in the bend of the Drwęca River, about 5 meters above its banks. The river bed ran in the closest distance to the fortifications on the west side of the town, slightly further to the south, and to the east it formed vast marshy areas. In the north-west, Brodnica was adjacent to the outer bailey of the Teutonic Knights castle. In the north, there was a suburban area with gardens and suburb buildings, probably also fortified. The whole complex was difficult to access and located in a defensive place, protecting the river crossing and the only fragment of dry terrain through which it was necessary to get through, so as not to make a detour going inland.
The brick fortifications of Brodnica consisted of a defensive wall reinforced with about fifteen towers. The curtains were built of bricks laid in a Flemish bond, on a stone plinth. They were probably topped with a wall-walk. Their characteristic feature could be the semicircular arcades on the inside, which widened the crown of the wall while saving building materials and time needed for construction. This form was used in the curtains protecting the northern suburb, connected with the fortifications of the castle outer bailey.
The towers in the plan were quadrilateral, some polygonal (e.g. the Masurian Tower created on a quadrilateral plan, above the ground floor turning into an octagon). Most probably it had the form of a half towers, opened from the town side. Only towers located in critical places (town corners) were full towers. Their height was not high, at most, they exceeded the adjacent curtains by one storey, but the higher corner towers were an exception again. The towers were not evenly spaced, because they were not in the section adjacent to the castle, and from the safer west side the distances between them were greater. The outer defense zone of the town was a moat, redundant only in the western section, adjacent to Drwęca. The moat was fed by water flowing from the lakes on the northern side of the town. The outer bailey of the castle was separated from the town by a moat.
Three gates led to the town: Masurian Gate on the south side, Grudziądz Gate in the east and Chełmno Gate (also called Stone Gate) located in the northern part of the town. The Chełmno Gate was erected on a plan similar to a square, with sides 9.5 meters long, with a single pointed gate opening. It was decorated on two sides with blendes (pointed and with segmental heads) and stepped – pinnacle gables. It was preceded by a foregate. The Masurian Gate was situated on the bank of the Drwęca River, in the southern part of the town. It was supposed to resemble the Chełmno Gate, but as its protection was the adjacent high Masurian Tower, it was probably only a passage in the curtain.
Current state
Currently, the best-preserved elements of fortifications are the Chełmno Gate, the Masuria Tower and the section of the wall at Kiliński, Przykop and Zamkowa streets (the area of the former outer bailey to the east of which there was a fortified suburb). In the north-east corner of the Old School Square there is a fragment of a polygonal tower that is open from the town side. At present in the Chełmno Gate there is a branch of the Museum of Brodnica.
bibliography:
Czaja R., Dzieje miasta w średniowieczu (XIII wiek – 1466 rok) [w:] Brodnica: Siedem wieków miasta, red. J. Dygdała, Brodnica 1998.
Die Bau- und Kunstdenkmäler der Provinz Westpreußen, der Kreis Strasburg, red. J.Heise, Danzig 1891.
Sypek A., Sypek R., Zamki i obiekty warowne od Malborka do Torunia, Warszawa 2004.

