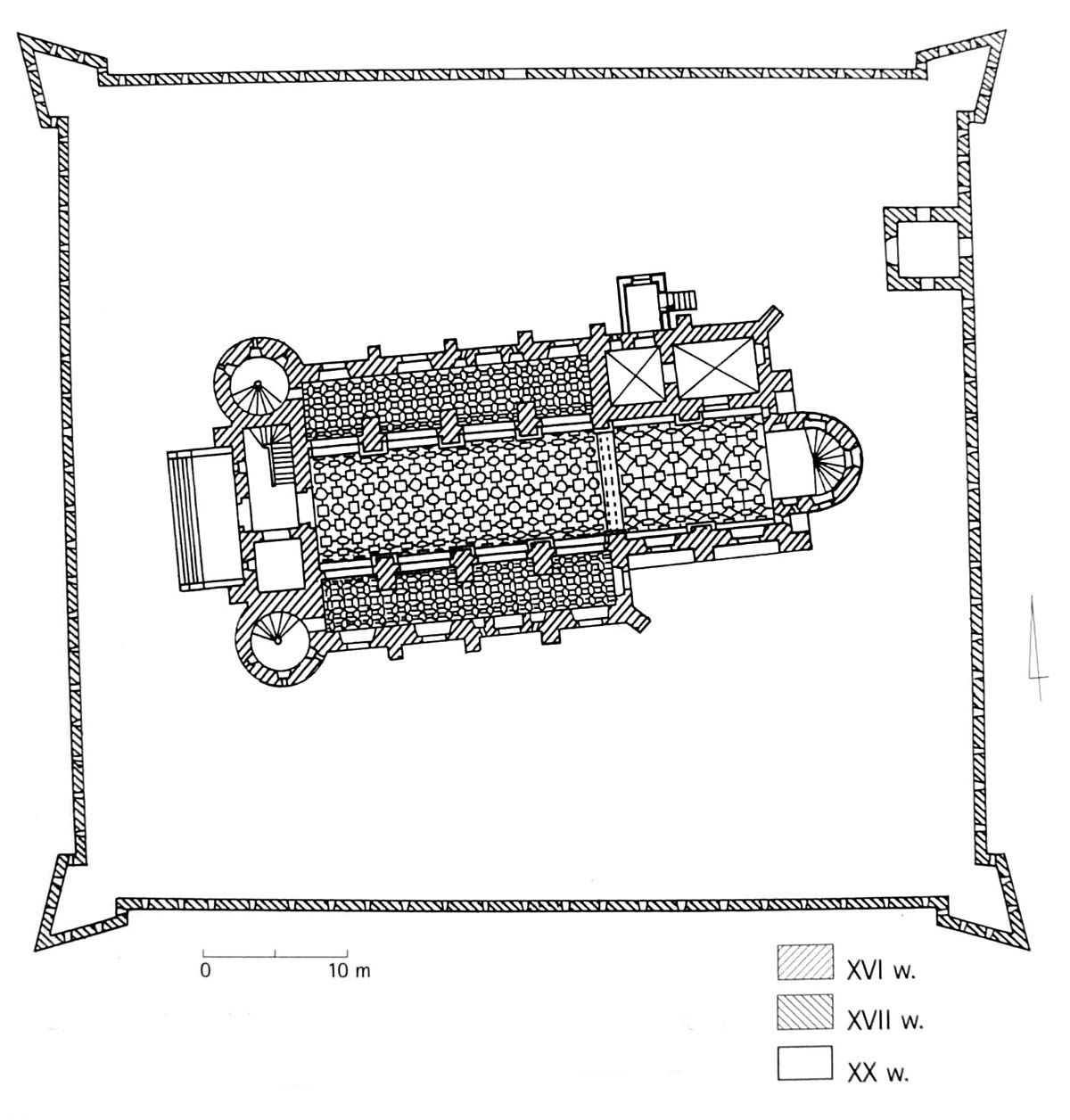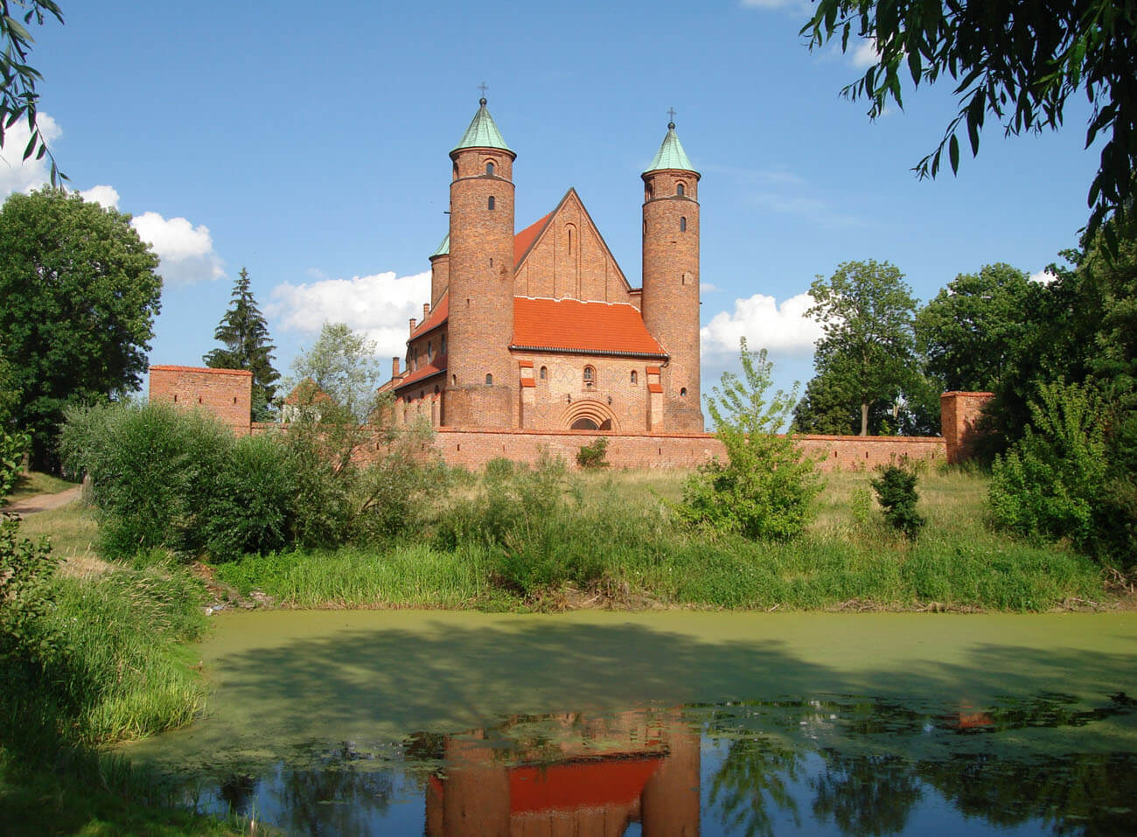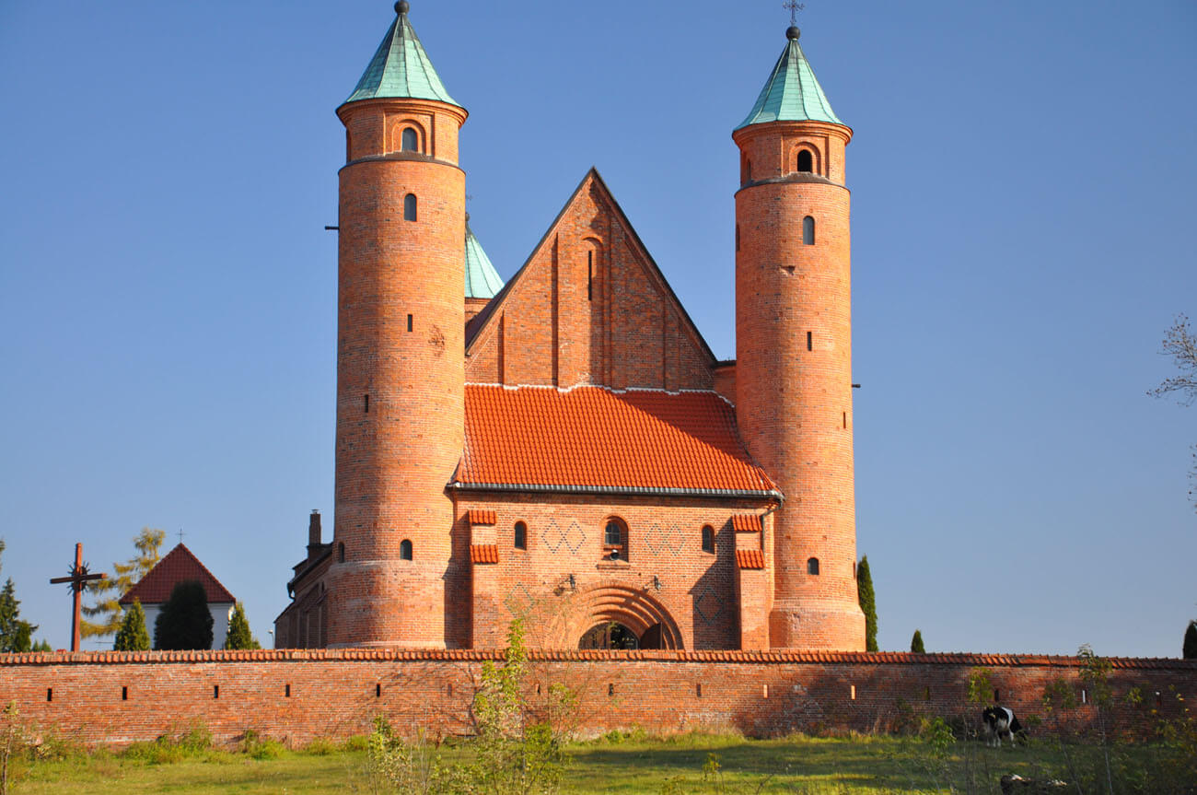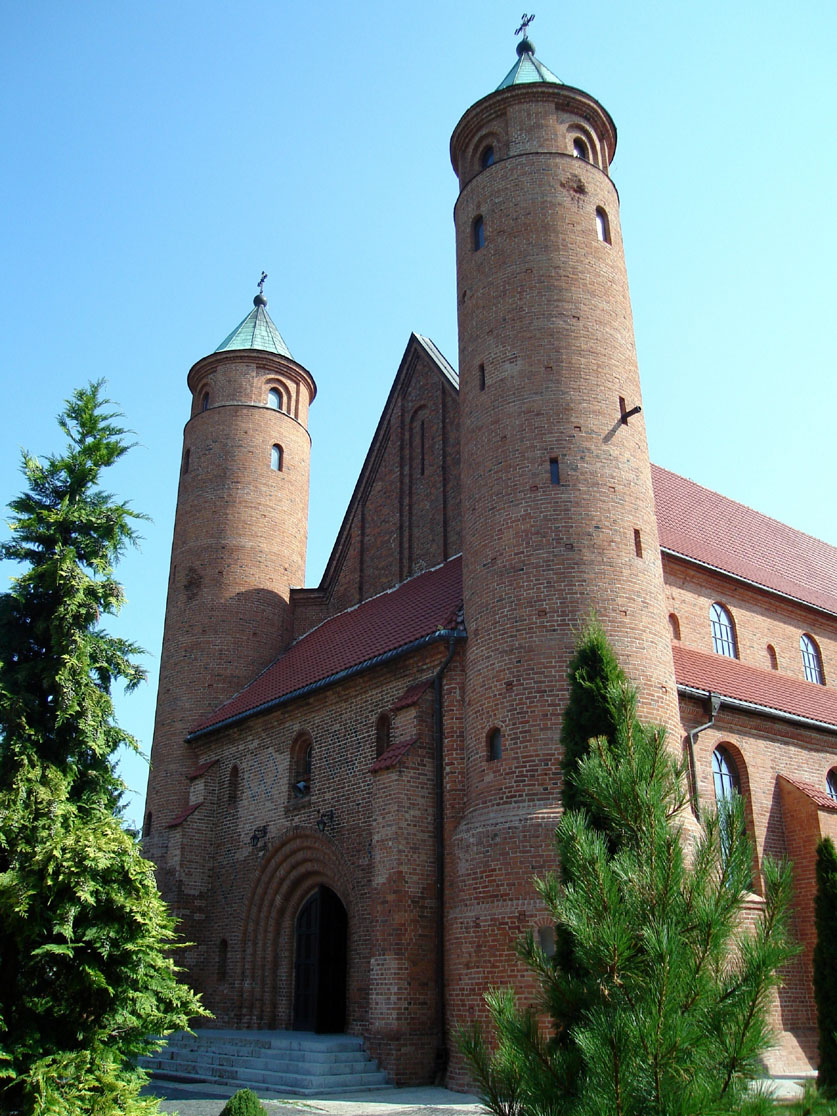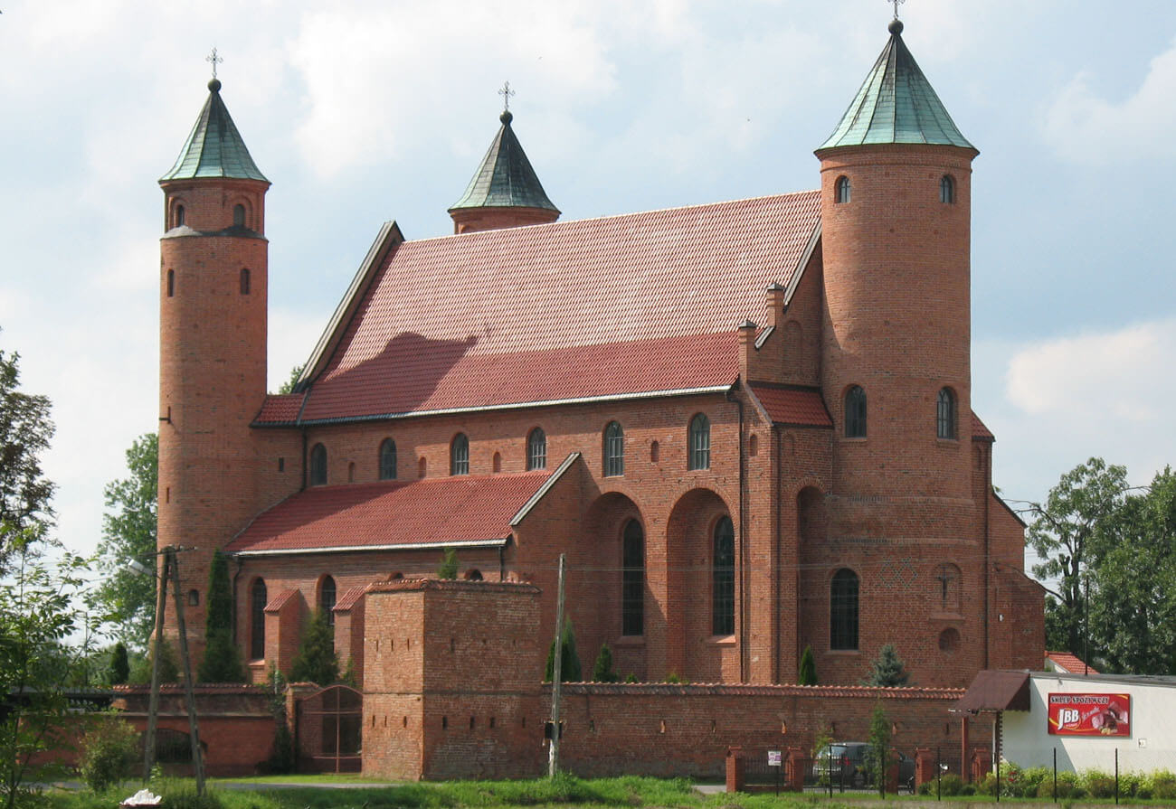History
Church of St Roch and John the Baptist in Brochów was built in the years 1551-1561 from the foundation of the then owner of the village, Jan Brochowski, the Tribunus of Warsaw. After his death in 1554, the works were continued by his son Jan and widow Anna. The architect and builder could have been Jan Baptist from Venice, an Italian bricklayer who settled permanently in Płock, a builder of, among others, Warsaw barbican. The church was consecrated in 1596.
In 1665, the Baroque reconstruction and rebuilding of the church after the destruction of the Polish-Swedish wars was financed by Olbracht Lasocki. In 1915, during the military operations of the First World War, the western and southern parts of the temple were destroyed, the vaults collapsed and the interior was dilapidated. The reconstruction was carried out in 1924 – 1929 and then in 1947 – 1948, because the church was damaged again during World War II.
Architecture
The church was created as a four-bay basilica with a two-bay chancel, flanked by three large, cylindrical towers – two in the western corners of the nave and one above the apse closing the chancel. From the west, between the towers there was a narthex and a gallery, from the north, a sacristy with a treasury at the chancel.
From the outside, the church was clasped with buttresses, in the chancel passing into the form of semicircular arcades. The external façades were in places decorated with diamond patterns made of black zendrówka bricks, and there were also putlog holes left after the scaffolding used during the construction. The walls were pierced with semicircular windows, originally slender in shape. From the west, the gable roof of the nave rested on a triangular gable separated by pilaster strips. From the east, the chancel was topped with two half-gables on the sides of the tower.
The church’s defense was increased through passages with arrowslits located above the pillars between the aisles, at the height of the nave windows and over the arcades at the southern wall of the chancel. Loop holes were also placed in the ground floor, where they formed recesses. The entrances were flanked by sloping arrowslits. The interior was probably originally covered with a wooden roof truss.
Current state
The church is a declining manifestation of Gothic in Mazovia, with a Renaissance interior. Due to the war damages, the entire west facade with the portal, as well as the upper parts of the towers, had to be reconstructed. The southern tower, originally slightly lower, was raised and leveled with the north one, and the tops of both western towers were changed. Originally were straight, without an offset, similar to the eastern tower. A new choir was also built inside. In the early modern period, probably in the 17th century, the windows of the church were enlarged, originally slender. During the reconstruction, the arrangement of the façade windows, originally asymmetrical, was changed. The present plinth probably comes from the 19th century. The arrowslits in the ground floor and the entrance in the third bay of the aisles are bricked up.
bibliography:
Architektura gotycka w Polsce, red. T. Mroczko, M. Arszyński, Warszawa 1995.
Herrmann C., Mittelalterliche Architektur in Polen. Romanische und gotische Baukunst zwischen Oder und Weichsel, Petersberg 2015.
Katalog zabytków sztuki w Polsce, t. X, województwo warszawskie, zeszyt 24, powiat sochaczewski, red. I.Galicka, H. Sygietyńska, Warszawa 1973.
Kunkel R.M., Architektura gotycka na Mazowszu, Warszawa 2005.
Żabicki J., Leksykon zabytków architektury Mazowsza i Podlasia, Warszawa 2010.

