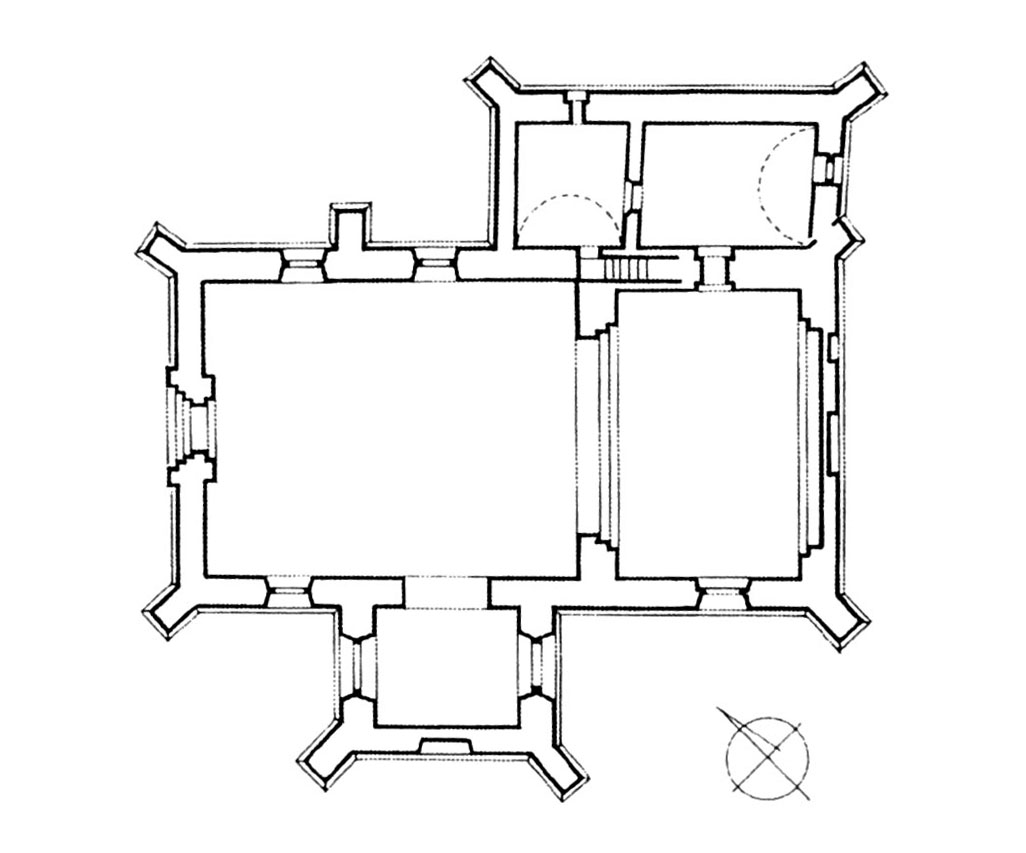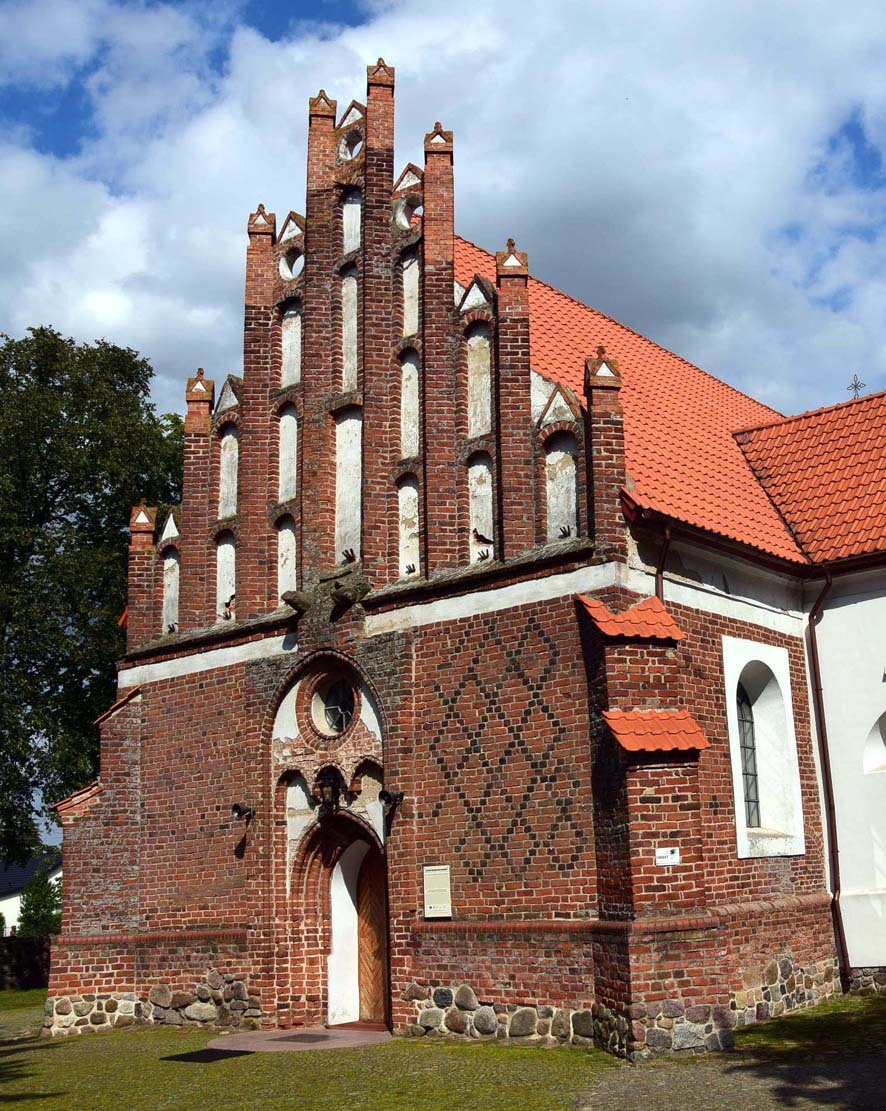History
The church was built in 1453 from the foundation of Andrzej from Bożewo, the starost of Płońsk and the Płock stolnik, the then owner of the village of Bożewo. In the first half of the 17th century, from the foundation of the Borzewscy family, on the south side, a chapel of St. Anna was added, which was rebuilt in the eighteenth century. The church was renovated in 1812 and 1914. In the interwar period, the church underwent renovation, including the reconstruction of the eastern gable.
Architecture
The church was built under the strong influence of Gothic sacral buildings from the Teutonic Knights State or Chełmno and Warmia lands. Originally it consisted of an aisleless nave on a rectangular plan, without a chancel separated from the outside. From the north, a Gothic sacristy was located, added to the eastern part of the wall, in such a way that the eastern walls were in line, although the eastern wall of the sacristy was slightly deviated from the axis.
The gables, limiting the roof from the east and west, have been made a characteristic element of the church. They were divided with obliquely arranged pillars turning into pinnacles, between which plastered, semicircular blendes were placed. In the western gable, each axis above the blende was crowned with a miniature wimperg, and the three highest ones were additionally crowned with round wind openings. The eastern gable was divided into six axes, the western one into seven axes, so the first one was filled with wider blendes, but had a similar structure.
The façades of the building were decorated with stronng burnt zendrówka bricks arranged in diamonds and a plastered frieze under the eaves of the roof. In addition, the horizontal division formed a fairly high pedestal. In the corners, the walls of the church were supported by stepped buttresses placed at an angle, an additional buttress was also built on the north side. The eastern façade did not receive a window, but only a blende on the axis, next to which a small recess for a figure was created. The reason for this was to place a wide recess for the altar from the inside.
A moulded western portal led to the interior, placed in a double recess: the lower one, crowned with three blind arcades, and the higher, moulded, slightly pointed. The special feature of the portal was the oculus in the outer recess. In addition, the next portal provided an entrance to the sacristy from the outside. It received an ogival form in a roller frame. Inside, the church was divided by a chancel arcade separating the eastern part – the presbytery, from the western part, intended for lay people. None of these parts had vaults.
Current state
The church is one of the oldest surviving Gothic churches in Mazovia. It has retained the original spatial layout, and most of all, the exceptionally rich and representative, as for a rural temple, the west facade with a magnificent gable and entrance portal. The southern annex is early modern, the windows of the church and the interior have also been transformed.
bibliography:
Herrmann C., Mittelalterliche Architektur in Polen. Romanische und gotische Baukunst zwischen Oder und Weichsel, Petersberg 2015.
Katalog zabytków sztuki w Polsce, t. X, województwo warszawskie, zeszyt 23, powiat sierpecki, red. I.Galicka, H. Sygietyńska, Warszawa 1971.
Kunkel R.M., Architektura gotycka na Mazowszu, Warszawa 2005.
Żabicki J., Leksykon zabytków architektury Mazowsza i Podlasia, Warszawa 2010.


