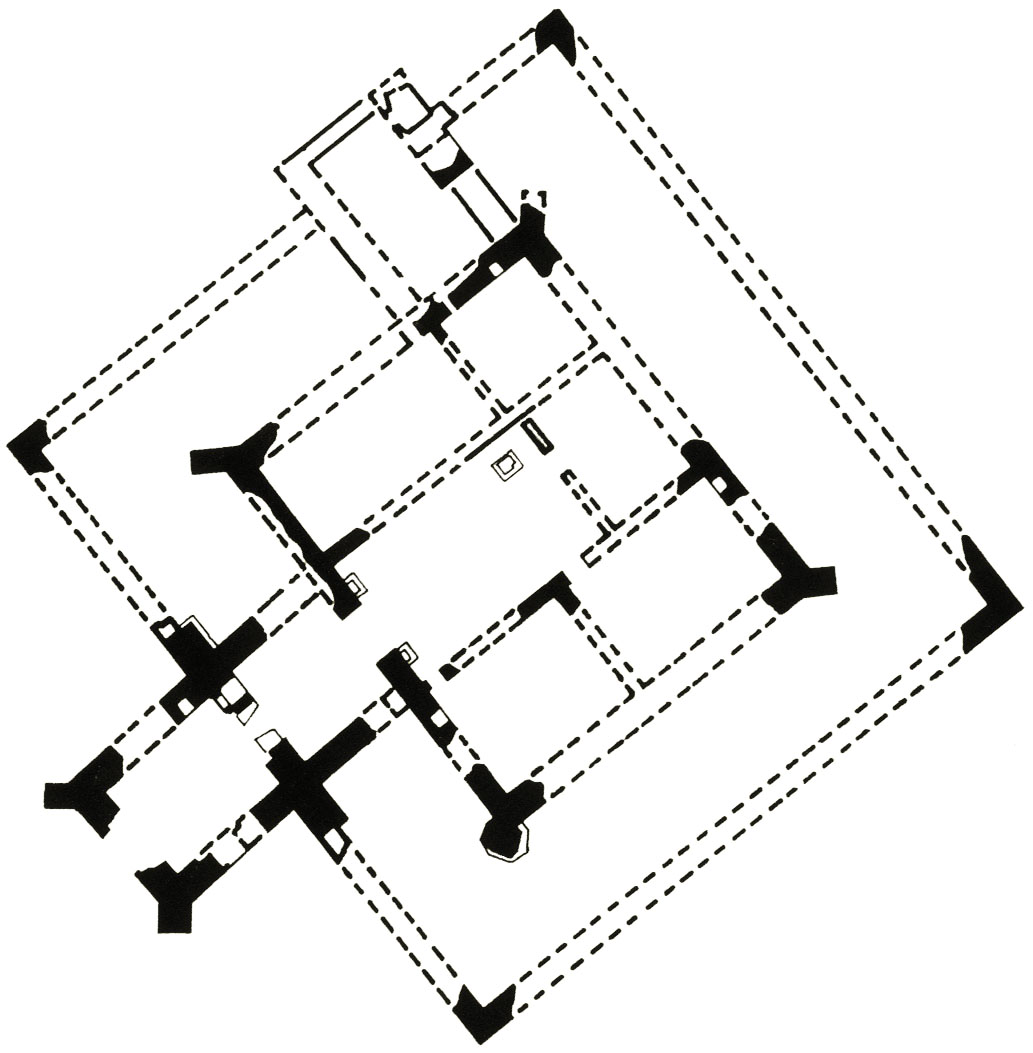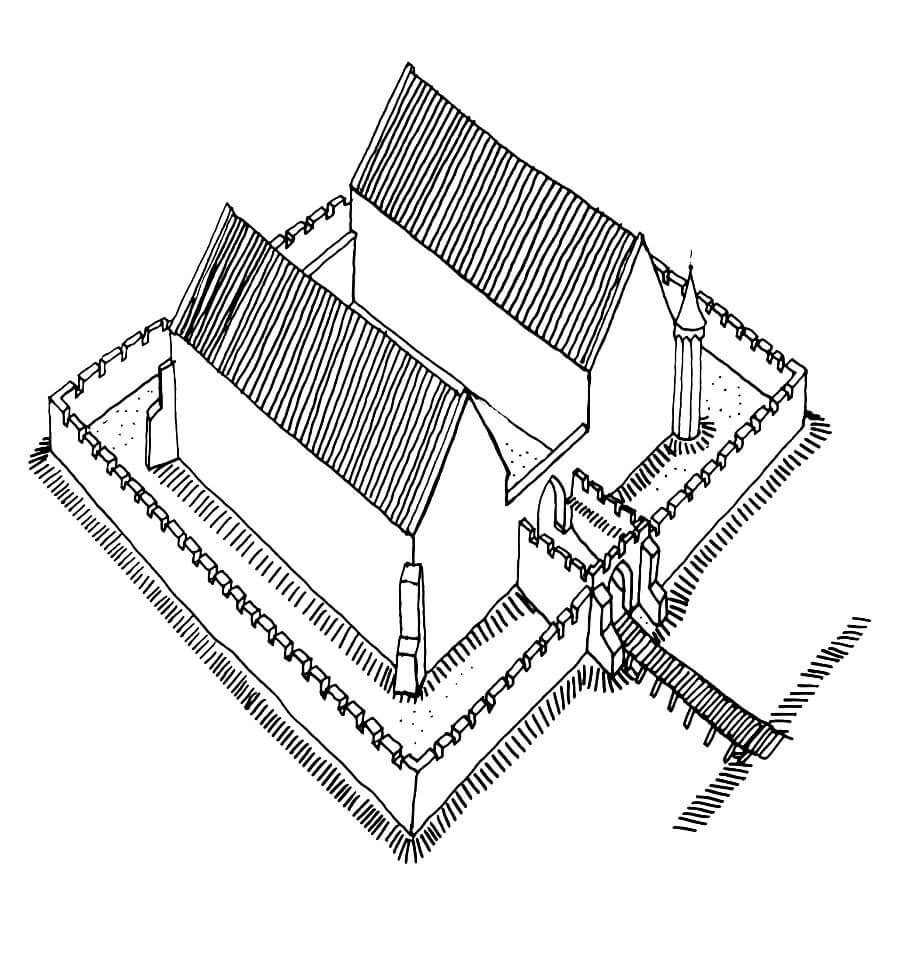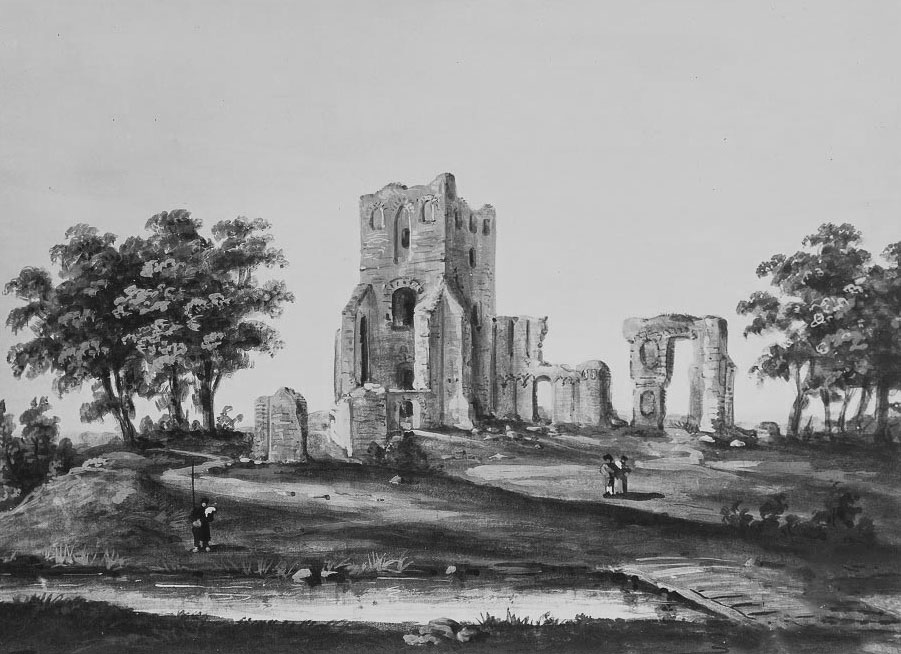History
The first mention of Borysławice in documents was recorded in 1244. At that time, village was part of the estate of the Bogusz, knight from the Doliwa family, who may have had a fortified residential seat near the village. At the beginning of the 1380s, some of the local lands passed into the hands of the Jastrzębiec family. One of the family members, Wojciech Jastrzębiec, the chancellor of the Polish Kingdom, the bishop of Poznań, then of Kraków, and finally the archbishop of Gniezno, erected a brick castle in Borysławice around 1425. The first reference to it and the chapel was recorded as early as 1426.
After the death of Wojciech Jastrzębiec in 1436, the castle and the rest of the estate were divided between the heirs. During the writing of contracts in 1437 and 1439 it was recorded that castle was equipped with firearms. The successors of the bishop from the Jastrzębiec family, and then from the Rusocki family, extended the castle in the fifteenth and early sixteenth centuries, mainly increasing its modest defensive capabilities with the outer perimeter of the walls and the gate tower, although they probably also changed to the late Gothic interior design.
The early modern owners of Borysławice, from the 16th century the Gębicki family, and then the Szczawiński family, did not fundamentally change the shape of the castle. It was destroyed in the 17th century during the was with Sweden, but in the 18th century it was at least partially inhabited, because numerous accounts were created at that time (at the end of the 17th century, Maciej Gębicki, the castellan of Łęczyca, sold the local goods with the castle to Andrzej of Lubieniec Niemojewski). The building was probably abandoned at the end of 17th century or at the beginning of the 19th century, after which it fell into complete ruin.
Architecture
The castle was erected on a clump among wetlands in the valley of the Rgilewka river, which protected it from the north and west. First, a regular rectangular castle of dimensions 21.4 x 25 meters was created, consisting of defensive walls with a thickness of 1.2 to 1.5 meters, two houses located opposite each other and reinforced with corner buttresses, a courtyard between them and a gate opening from south – west. In this initial phase, the castle presented a rather typical for Wielkopolska region two-building scheme, often found in private and episcopal castles, e.g. in Sierakowo, or in Łowicz or Gosławice.
Both houses were probably two-story, with dimensions of 8 x 21.4 meters (west one) and 9.5 x 21.4 meters (east one). Each of the ground floor was divided into two rooms covered with barrel vaults, accessible from the courtyard level. Only the west room of the east wing was equipped with a paved ramp, which would indicate its warehouse purpose. In addition, in the south corner of the eastern building, a polygonal turret was placed, decorated in the upper part with circular blendes. In the west wall of the west wing there were recesses with two-side heads, the building was also equipped with loop holes. The external facades of the buildings were decorated in the lower parts with pointed, double arcades, supported by brick corbels and forming a frieze. In the upper parts, the decorations formed flat pilaster strips with chamfered corners.
In the second, still 15th-century phase, the castle was surrounded by an outer perimeter wall about 1.4 meters thick, covering an area of about 38 x 41 meters, thanks to which a 7.7 meters wide zwinger was created. In its south-west part, a gate was created, embedded in a low gatehouse, reinforced with two buttresses located parallel to each other. Both the walls of the gate and the perimeter wall were topped with battlement, but the gate passage itself could have been unroofed. In the north-west part, a building or tower was erected, crossing the zwinger area and protruding in front of the line of the new defensive circuit. Perhaps it played the role of a latrine.
In the third phase, at the end of the 15th or early 16th century, the gate was expanded by adding a low foregate with sides 9.1 meters long and walls 1.7 meters thick, supported from the outside by two buttresses arranged at an angle. A three-story, four-sided tower measuring 9.1 x 9.5 meters was erected over the original gate. Its external façades were decorated with pointed blendes and a brick frieze made of diagonally arranged bricks at the level of the first floor (this part was the only one erected in the monk bond, the upper floors in the Flemish bond). Inside, the first and third storeys were covered with barrel vaults, and the second with a cross vault, probably covered with polychromes (perhaps it was a chapel). The lighting of the tower was provided by windows with segmental heads, made of sandstone jambs.
Current state
As a result of the shortening of the Rgilewka river in the middle of the 20th century and the creation of its new bed, the original surroundings of the castle were changed. Today it is surrounded by a moat, widened in the south-west part, where a fish pond was created. The layout of the ruined castle is legible and the high mass of the brick gatehouse with the foregate is visible from a distance. Unfortunately, the outer perimeter of the defensive walls has disappeared. The monument is in private hands and surrounded by an irrigated moat, which makes it difficult to explore.
bibliography:
Leksykon zamków w Polsce, red. L.Kajzer, Warszawa 2003.
Kajzer L. Zamki i dwory obronne w Polsce centralnej, Warszawa 2004.
Olejniczak K., Grody i zamki w Wielkopolsce, Poznań 1993.
Tomala J., Murowana architektura romańska i gotycka w Wielkopolsce, tom 2, architektura obronna, Kalisz 2011.






