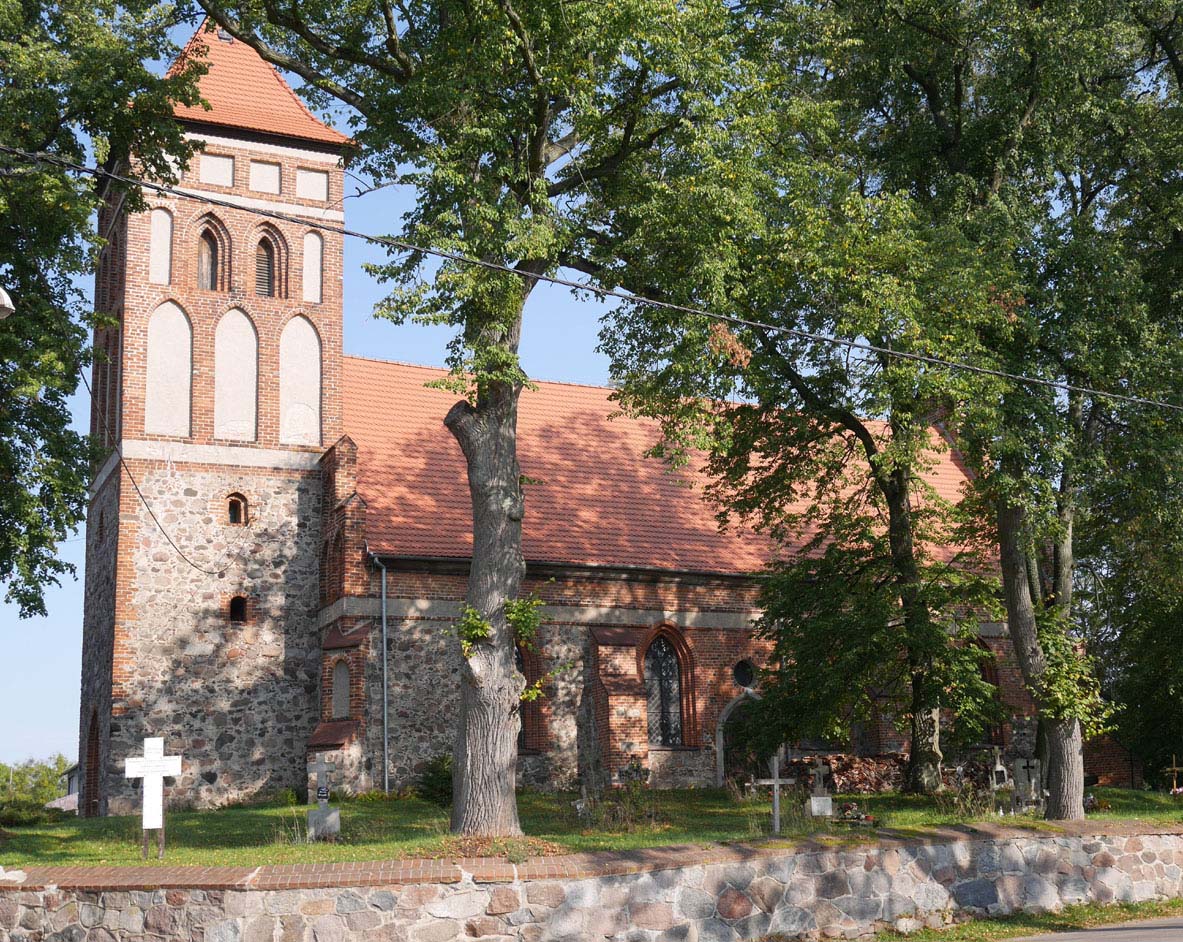History
The village of Boreczno (Schnellwalde) was founded in 1311 by the Teutonic commander of Dzierzgoń, Sieghard von Schwarzburg, who endowed the local parish with four free voloks of land. The construction of a brick church began around the second quarter of the fourteenth century or at the beginning of the third quarter of that century at the latest, probably before 1360, because then the monk bond of brick-laying was already very rare. The upper part of the tower was not completed until the beginning of the 15th century. The work on it could have involved the purchase of 12,500 bricks, which was made by the parish priest, mayor and local parishioners in 1406. In the following centuries, the church was renovated and rebuilt several times, incl. in 1601, when the tower was damaged as a result of a lightning strike. In the 17th century, the building was also damaged during the Polish-Swedish wars. In the 18th and 19th centuries, it underwent modernization and renovation works in the years 1937-1941.
Architecture
The church was built of bricks in the monk bond (eastern part) and erratic stones. It was created by a single nave built on a rectangular plan, with a small sacristy added to the eastern wall. From the west, on the axis, a four-sided tower was located, in the lower part made of stones, in the upper part, separated by a horizontal strip of a frieze, built of bricks.
The nave was clasped with buttresses, in the corners situated at an angle and decorated with narrow blendes. Its walls were divided with rather small pointed windows, a plastered frieze under the eaves of the roof and two blendes with pointed heads placed on the eastern wall, where they flanked the vestry. The nave’s gable roof was based on two western half-gables and a seven-axis eastern gable. The latter obtained a stepped form with tall, pointed blendes arranged in a pyramid, the widest of which, central one, was set on a round blende, and the latter on a ledge formed by a cornice.
In the ground floor of the tower, a porch was traditionally placed, to which led a pointed portal with stepped jambs. Until half of the height, the outer elevations of the tower were crude, apart from the portal, separated only by small, stepped windows. The upper, brick parts were already decorated with plastered blendes with pointed, segmental and straight heads, separated by plastered bands. In the storey with bells, there were two pointed, stepped openings situated on each side.
Current state
During the early modern construction works, the crown of the perimeter wall of the nave was raised, a new roof and roof truss were installed, new, large windows were inserted, the eastern gable, sacristy and most of the buttresses were renovated (new ones were built on the northern side). A small medieval window, now bricked up, has been preserved in the southern wall, while the eastern wall had two original blendes flanking the sacristy. From the original furnishings, only the Gothic baptismal font can be seen.
bibliography:
Herrmann C., Mittelalterliche Architektur im Preussenland, Petersberg 2007.


