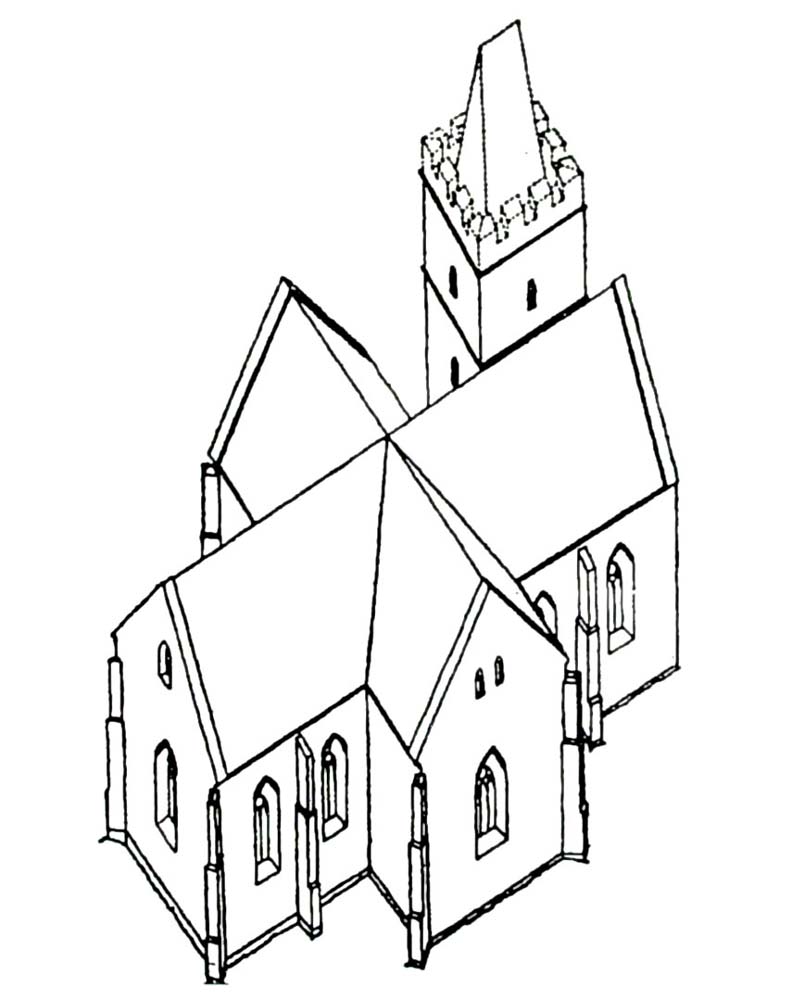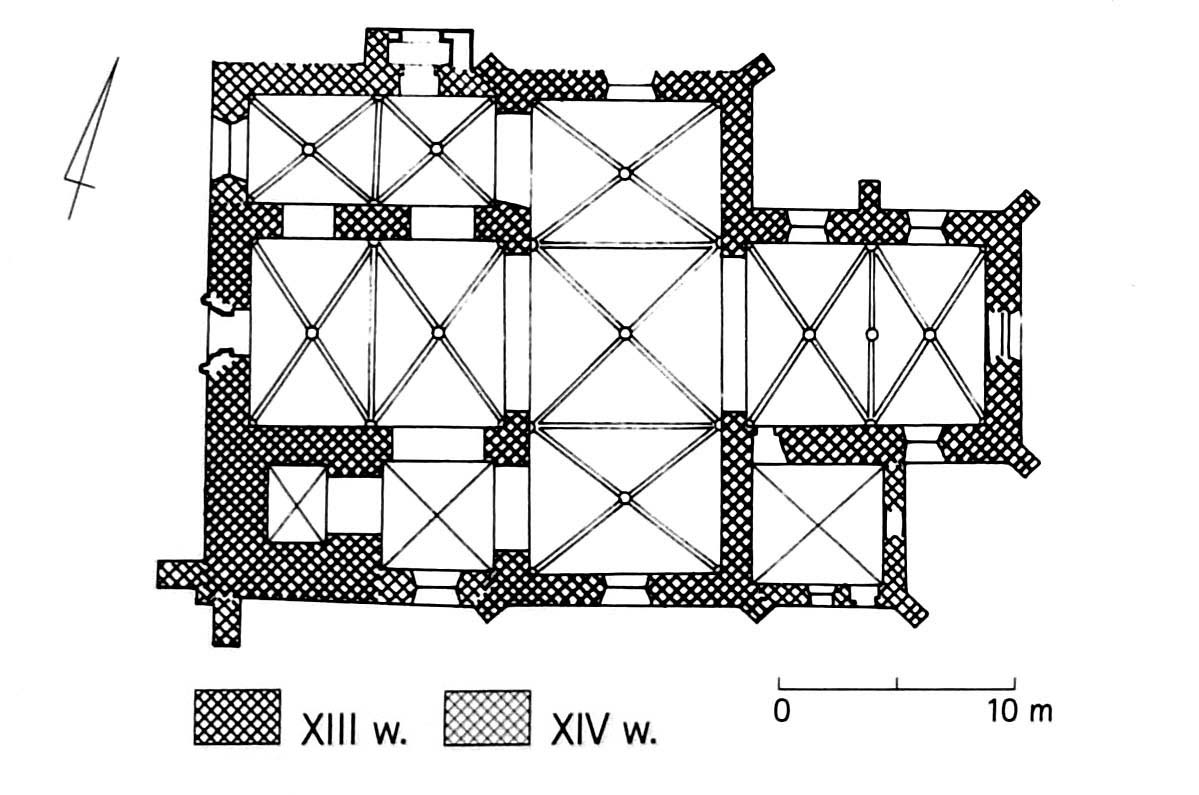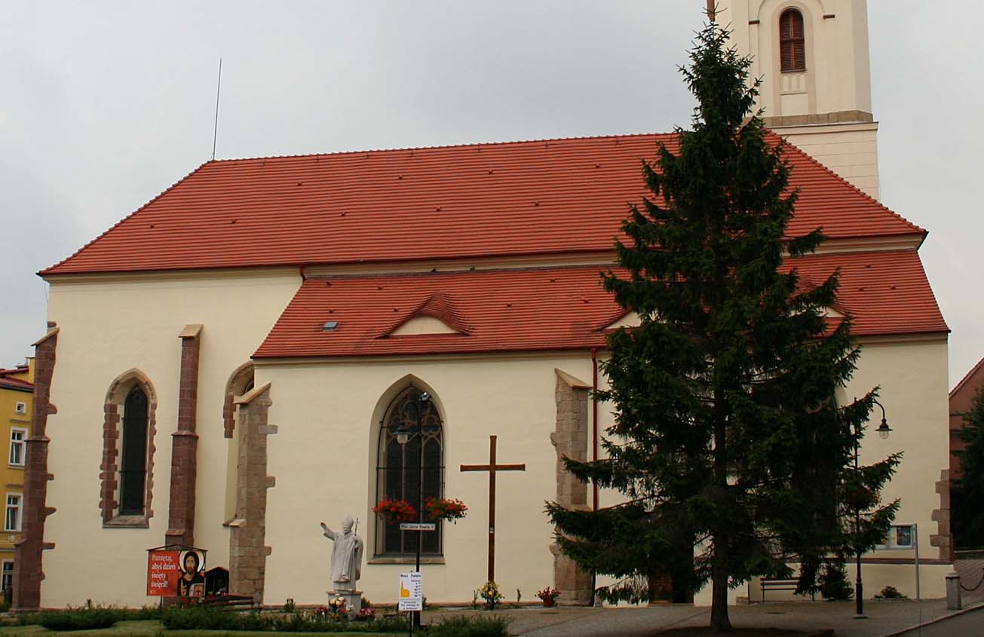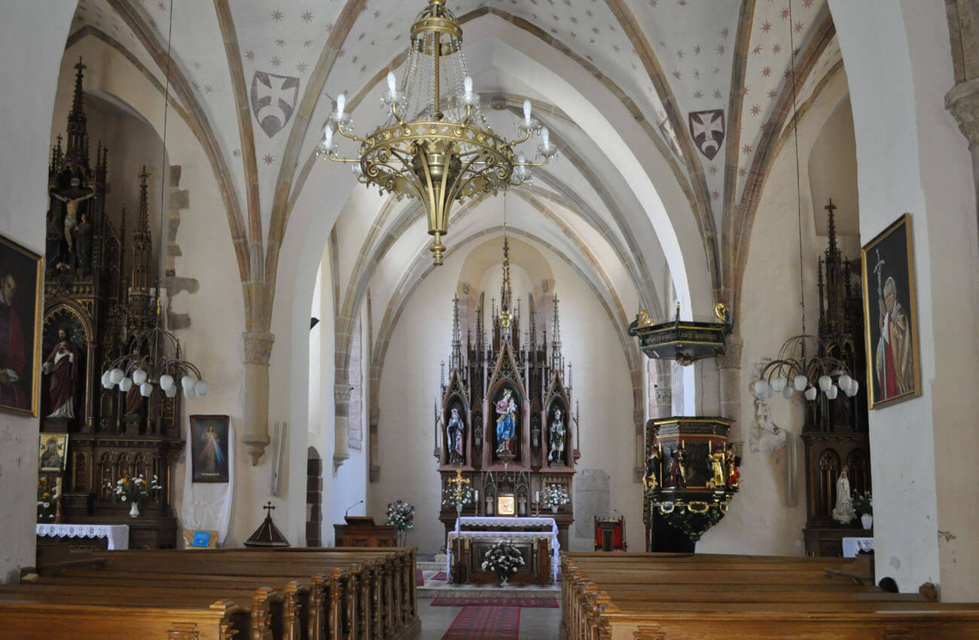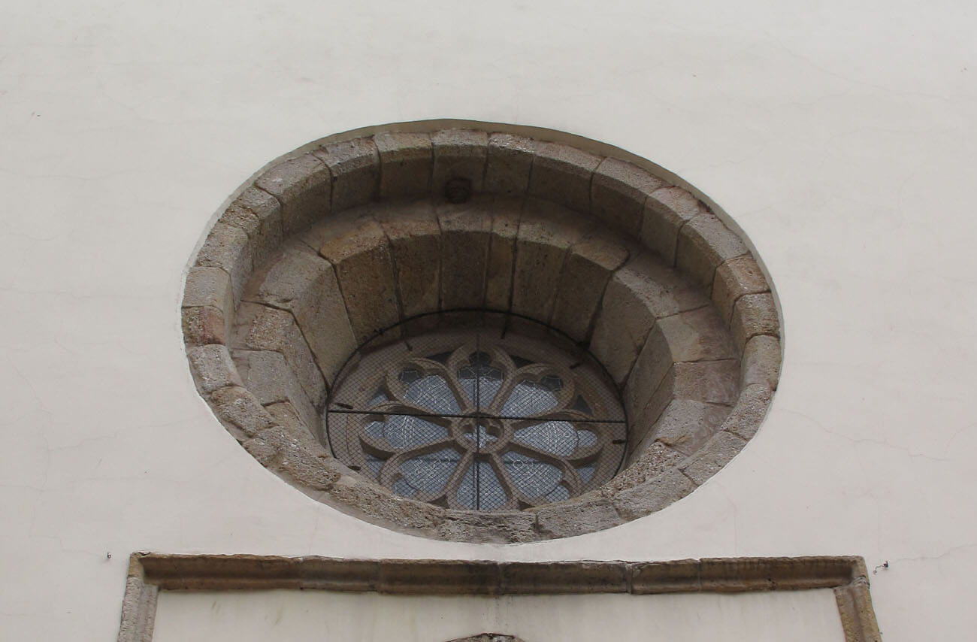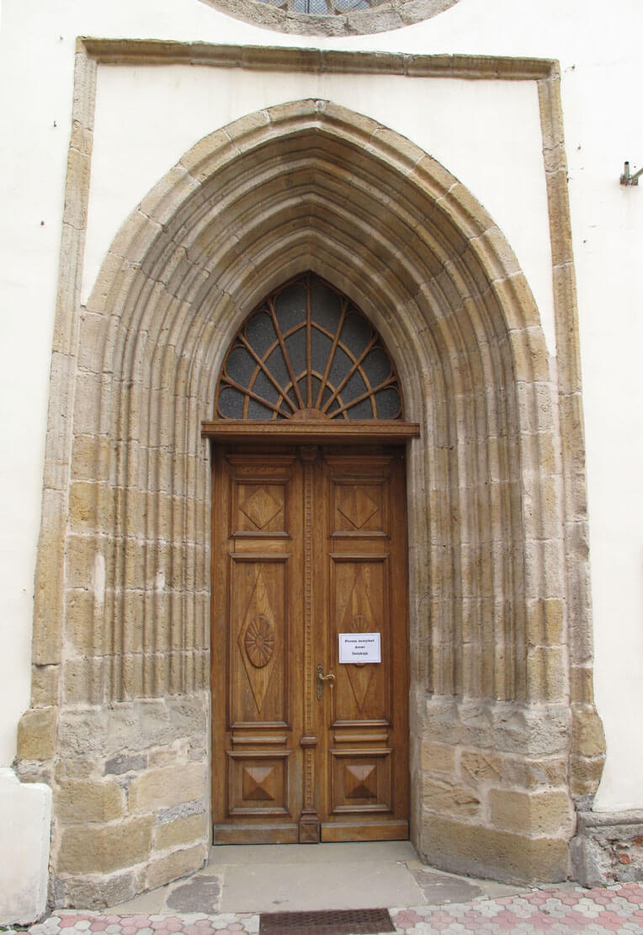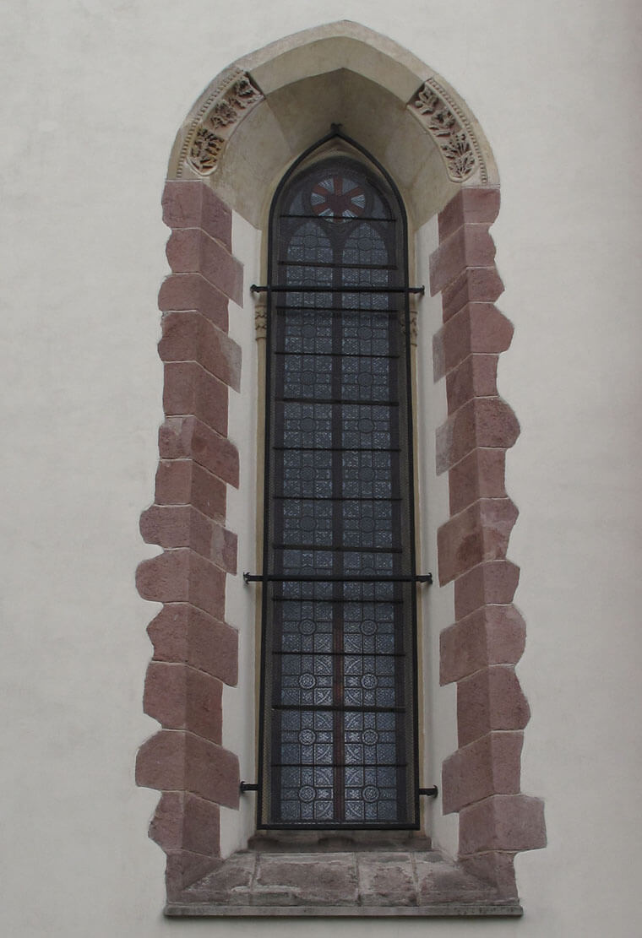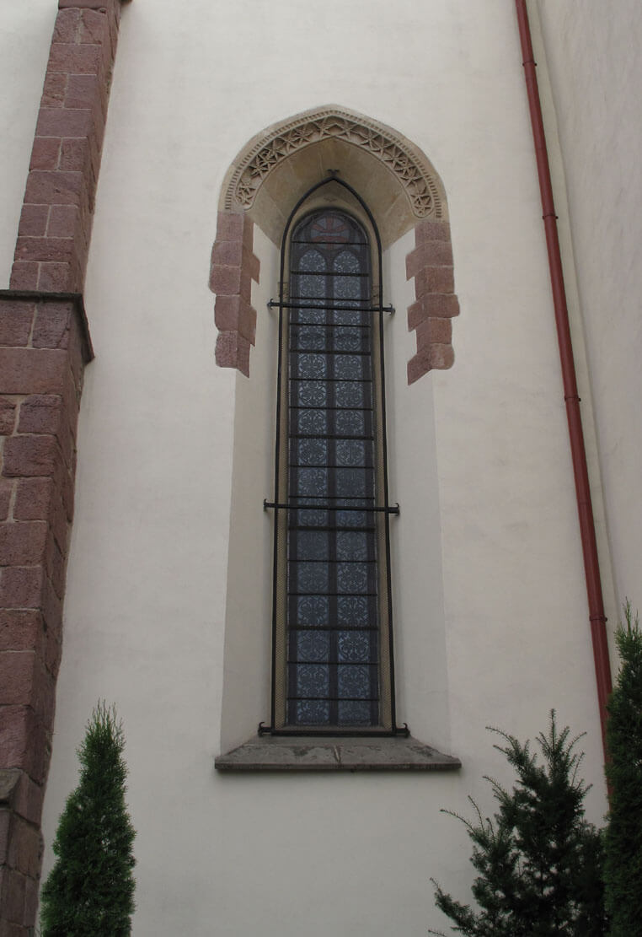History
Built around 1248-1252, the church was originally named Holy Cross. It was first recorded in 1298 and at that time it was called in the name of St. Hedwig, by the Bishop of Wrocław, Thomas II. In the third quarter of the fourteenth century, the church was enlarged by a side aisle and a chapel, probably due to the increasing number of inhabitants.
In 1428, during the Hussite invasion, and during the capture of the town in 1444, the church was not burned down, but the tower where the inhabitants were taking refuge was partially damaged. Further destructions were made by the Swedes in 1646, during the Thirty Years’ War, when the two upper floors of the tower were destroyed by fire.
The early modern renovation of the church, combined with the reconstruction of the tower, was carried out in 1816. Further renovation works took place in 1846. Unfortunately, then the Gothic gables were removed and the present roof was built, and some of the small early Gothic windows were also modernized. It was probably also then that a porch was added from the north. Another renovation, giving the interior neo-Gothic features, was carried out in 1875.
Architecture
Originally, the church was a brick structure on a Greek cross plan with a sacristy added to the chancel from the south and a four-sided tower on the south-west side. The form of the cross was made of: the nave, two arms of the transept and a rectangular chancel. Initially, the whole building was covered with a high, crossing gable roofs. The length of the interior was 31 meters, the width of the nave was 7.7 meters, and the span of the transept was 20 meters. The walls of the church were 1.5 to 1.8 meters thick. The original height of the interior of the church ranged from 9.7 meters in the nave to 10.2 meters in the chancel.
The external façades of the church were reinforced with buttresses and a moulded plinth. Between them there were high and usually narrow, pointed windows, splayed on both sides. Slightly wider windows filled with three-light traceries were placed in the eastern wall of the chancel and in the gable walls of the transept. The windows in the chancel were distinguished in the archivolts with bas-relief friezes of floral and geometric motifs. In the western wall of the nave, a stepped oculus with a tracery rosette was embedded. The entrance to the church led from the west, through a pointed, richly moulded portal, enclosed by a rectangular cornice. A simple pointed portal led from the sacristy to the chancel.
Inside the church, all parts of the building, including the sacristy and the room in the ground floor of the tower, were topped with cross vaults. In the nave and chancel their ribs were fastened with bosses of plant forms, while in the transept they were decorated with figural sculptures. A bust of a woman with a miter, a bearded man and four male heads were created there. Probably these bosses presented Princess Hedwig, her husband Henry the Bearded and their four grandsons: Bolesław II, Conrad I of Głogów, Henry III and Władysław, Archbishop of Salzburg. The ribs were springing from the shafts which were led to the floor (transept corners, eastern bay of the nave) or hung on half-columns with corbels. The capitals of the half-columns received a lot of variety: from completely smooth to endowed with complex floral motifs. One of the corbels was decorated with a figural sculpture with three male heads, on which the artist sought to convey the individual expression of faces. On the southern wall of the chancel there was a recess inserted, while in the sacristy there was a stone piscina and a fireplace built.
In the first half of the fourteenth century, a two-bay aisle was added from the north side of the church, and the passage between the transept and the room in the ground floor of the tower was pierced through the chapel located there at that time. In this way, the western part of the church formed a three-aisle, hall building. In order to strengthen the tower, two buttresses were erected in its southern corner. Inside, the northern aisle was covered with two bays of a cross-rib vault, fastened with bosses representing the coats of arms of the Jawor and Świdnica Piasts.
Current state
Church of St. Hedwig, although it still has clear early Gothic features, was partially rebuilt in the early modern period. The transformations most affected the upper floors of the tower and the roof of the church, which lost the Gothic gables of the nave, transept and chancel. The eastern window of the chancel has been partially modernized and bricked up. Visible from the north, the porch is entirely a 19th-century addition.
bibliography:
Architektura gotycka w Polsce, red. T. Mroczko, M. Arszyński, Warszawa 1995.
Czerner O., Rozpędowski J., Bolków i Świny, Wrocław 1960.
Grzybkowski A., Gotycka architektura murowana w Polsce, Warszawa 2016.
Pilch J, Leksykon zabytków architektury Dolnego Śląska, Warszawa 2005.

