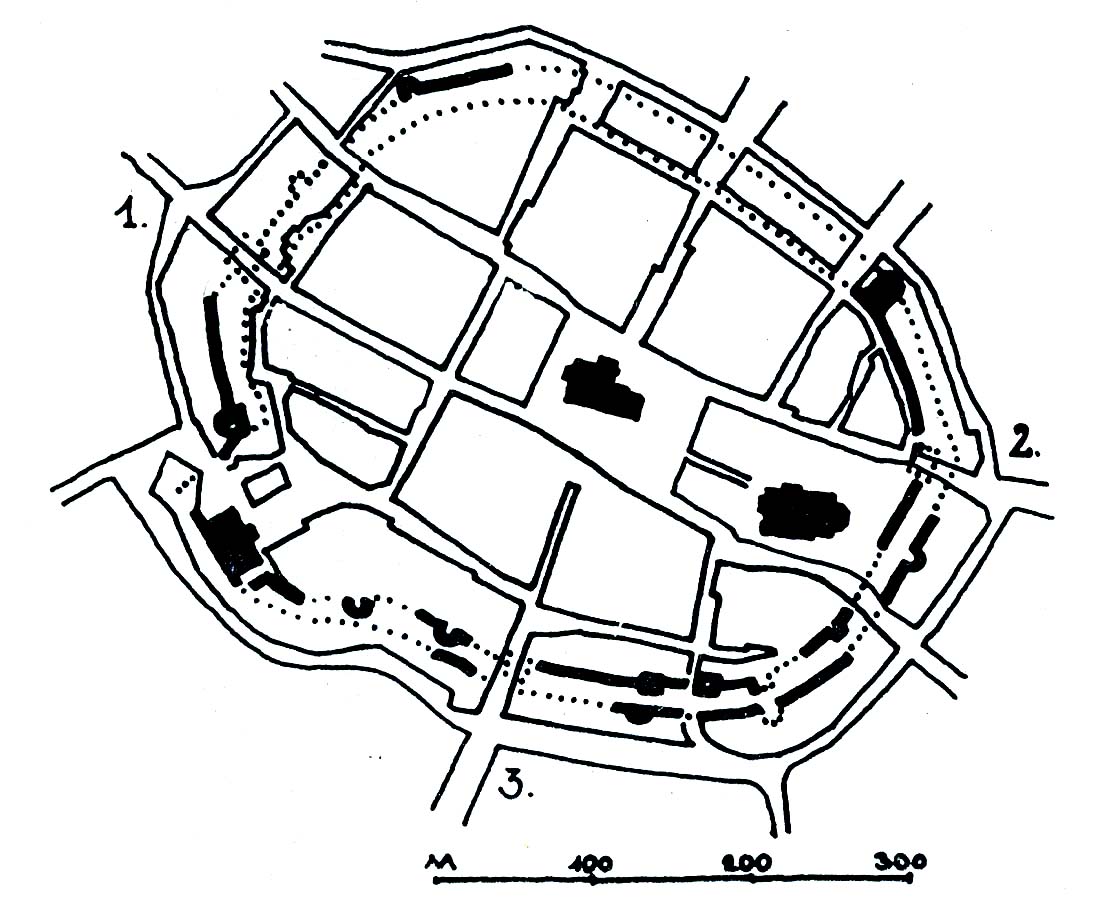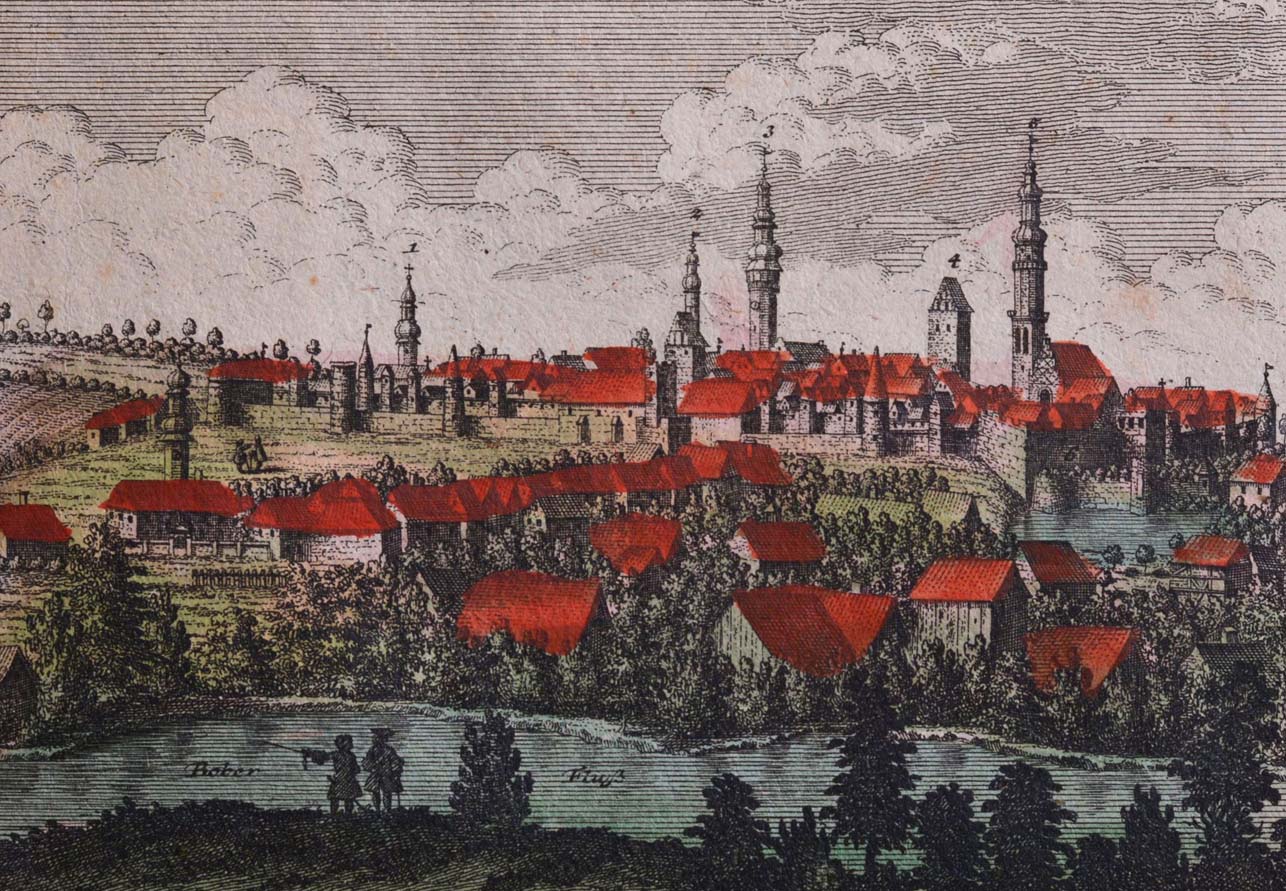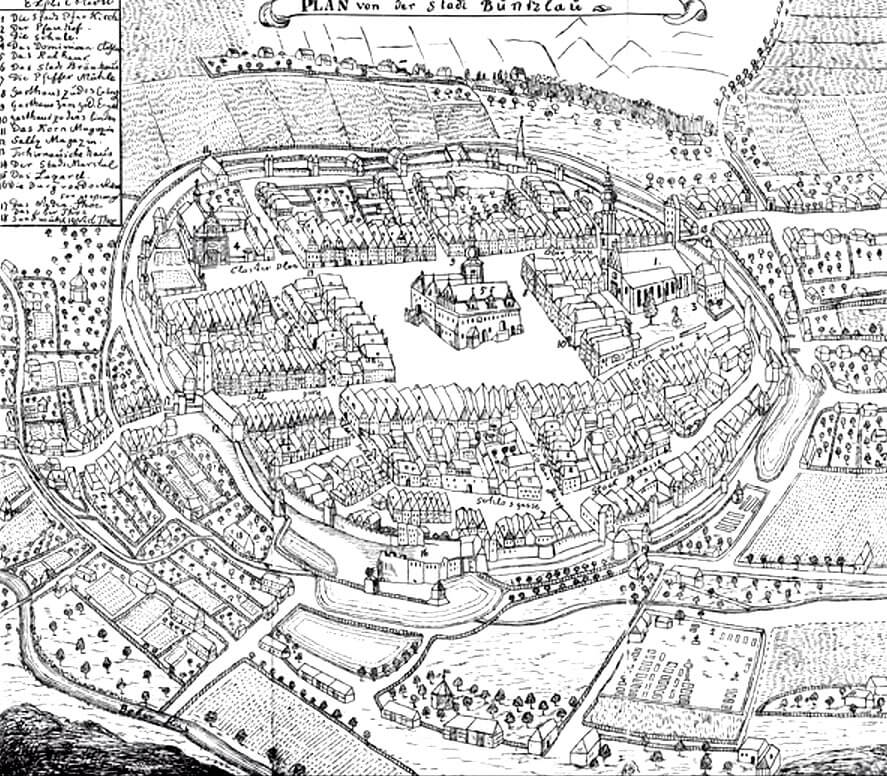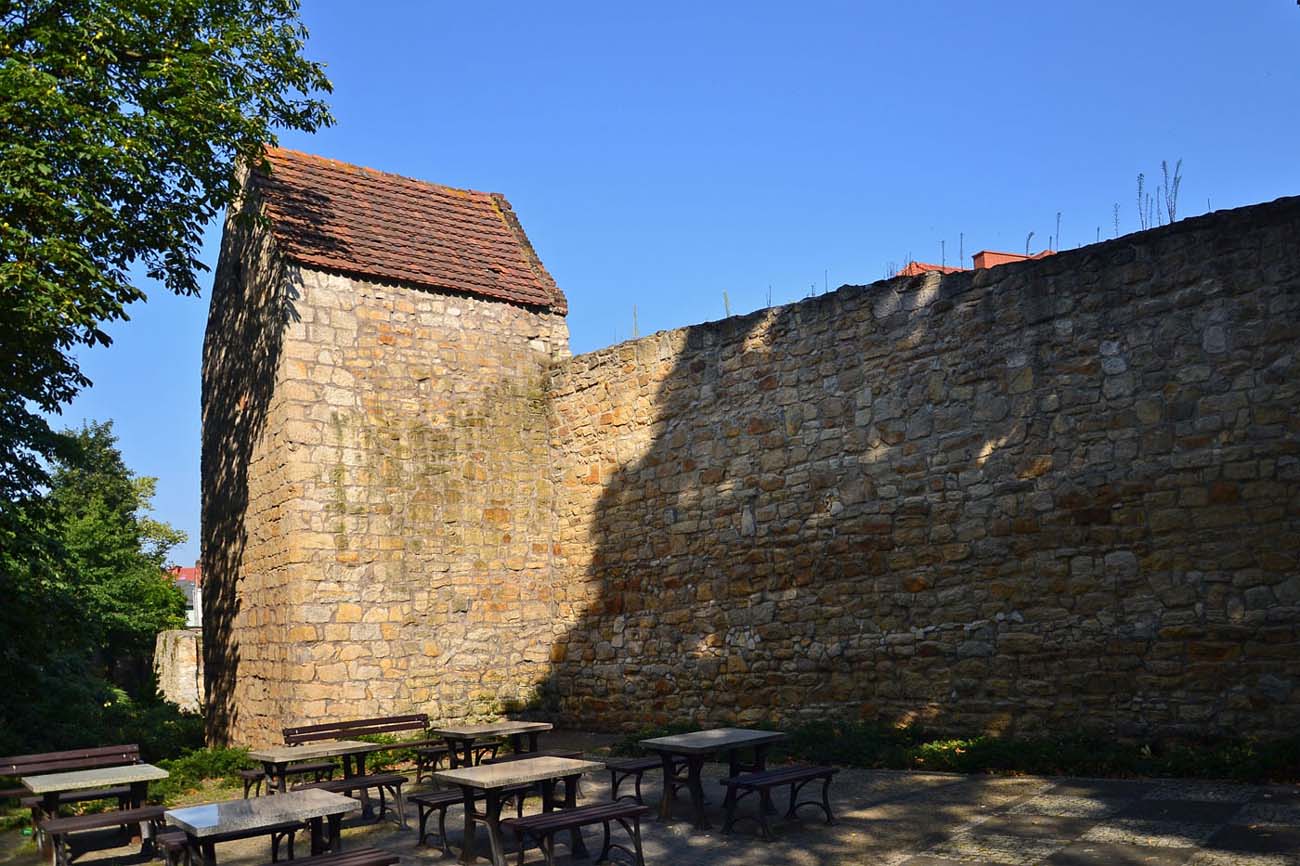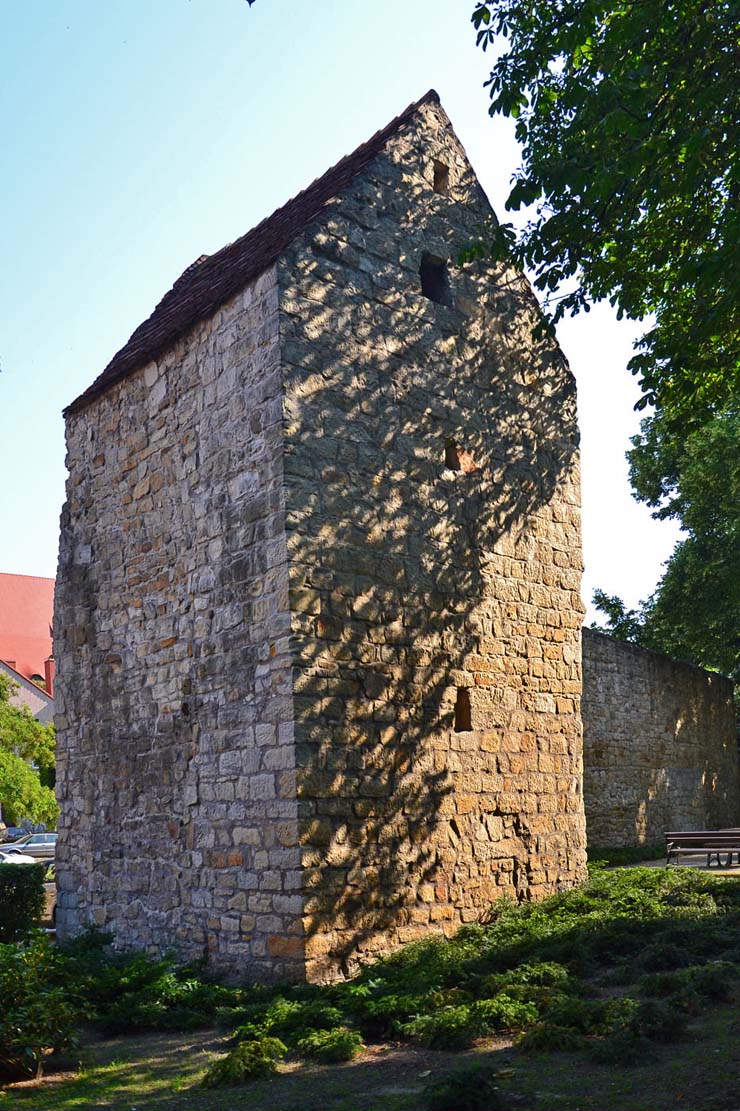History
Bolesławiec (Boleslauez, Bunzlau) appeared in written sources in 1202 as a ducal, castellan stronghold that was the successor to the slavic stronghold of Bobrzanie tribe from the 10th century. It was probably funded by prince Bolesław I the High, who moved the old tribal seat to the south. Convenient location by an important trade route from Kraków through Wrocław, Legnica to Zgorzelec and further west resulted in intensive development and granting town privilege to Bolesławiec by prince Bolesław Rogatka before 1251. Probably then the settlement which grew up near the castellan stronghold was strengthened with wooden and earth fortifications. The townspeople built them with considerable financial help from the local Jewish community.
Stone fortifications in Bolesławiec were built in place of the elders in the first half of the fourteenth century. It is not known exactly when the castle connected with town walls was built, but it had to take place before 1353, when it was recorded among the strongholds of the Świdnica-Jawor Duchy. The tradition ascribing the construction of the castle to prince Bolek I of Świdnica was based only on beliefs about his fortification ambitions, and not on hard evidences.
After the death of Bolko II, Bolesławiec inherited by Duchess Anne passed into private hands as a fief. Its owners were entitled to, inter alia, income from customs duties, a mill and income from the office of the court judge of the Bolesławiec district (weichbild). The first owner was the royal subcamerarius Nitschke von Kyttewiltz, then Heinrich von Kethelicz, from whom the castle property was bought by Princess Agnieszka and handed over to Clericus Bolcze in 1374. After him, subsequent owners often changed, only when in 1410 Hannos von Redern sold Bolesławiec to Kunz von Raussendorf, the heirs of the latter held a fief until the end of the 15th century.
The fortifications of Bolesławiec were not sufficient security, among others, against the Hussites. That is why in 1430 Bolesławiec concluded an agreement with Lwówek on mutual assistance in the event of an assault, modeling on the Lusatian association of Six Cities from the mid-fourteenth century. This agreement was independent of the military union of 14 Silesian cities concluded earlier in 1398, which also included Bolesławiec. In addition, in 1433 the town moats were deepened and modernized, and in the years 1479-1480 the construction of the second wall circumference with regularly spaced towers and a moat began.
In 1529, the threat of war with Turkey became the reason why the fortifications were renovated and the buildings and the church in front of the Nicholas Gate were demolished. Further repairs were recorded in 1643, 1660, 1681, 1724 and 1729, but then their military significance decreased, which was evident, for example, by frequent renting of towers to townsmen for warehouses and erecting of non-defensive buildings at the fragments of walls. The castle in 1594 it was taken over by the town authorities, but in 1642 it was destroyed by fire and the demolition was carried out by the Swedish invaders. Like the castle, some of the town fortifications were demolished in the nineteenth century by the Napoleonic army.
Architecture
The fortifications of Bolesławiec in their most developed form consisted of a double ring of defensive walls similar in plan to an oval. The older inner ring from the first half of the 14th century was reinforced with fairly regularly spaced four-sided half-towers, initially open from the town side. The younger, outer ring from the 15th century was lower, and its wall was reinforced by half-round towers, adapted for the use of firearms. Outside, additional protection was provided by the irrigated moat and the ponds surrounding the town from the south, fed with water from a nearby source and from the Golden Stream.
The road to the town led through three gates: Upper, Lower and Nicholas. The gates were built on a rectangular or square plan with vaulted passages and perhaps smaller pedestrian gates. Above them were rooms for the guards, who was obliged to close the gates at certain times, as well as on market days, in order to hinder the movement of thieves and frauds. More important were the Upper and Lower gates, located at the main route, more richly equipped with stone details, especially with religious sculptures. Probably in the 15th century they were extended with necks to connect with the outer perimeter of the walls.
The castle was extended in front of the town fortifications, on a small hill in the south-west part of the town and formed a mutual defense system with them. The castle promontory was covered on three sides by the ponds: the largest flooded the castle from the south and east, and the second from the north. The castle was separated from the town by a ditch, wchich at the beginning of the 16th century was replaced by a wall and a moat erected by the townspeople. The castle was arranged on a rectangular plan. It had three wings with a large four-sided tower from the north-east. The longest wing was formed by the south-eastern building with a projecting, semicircular tower in the middle. The remaining two wings were short, adjacent to the longer one from the north-east (from the town side) and south-west. Shorter outer wing (further from the town) was equipped with a postern directed to the foreground, beyond the fortifications, passing through the zwinger that encircled the castle from the north-west and south-west. The outer wall of the zwinger in the corners was reinforced by two rounded bastions. All wings had rooms in one row.
Current state
The best preserved fragments of fortifications can now be seen at Mickiewicza, Kubika or Partyzantów streets. A tower has also has been preserved, which houses the seat of the Bolesławiec Photographic Society. The Bolesławiec castle did not survive to modern times. Most of the Bolesławiec castle has not survived to modern times. Only the wall of the south-west wing with a partially surviving bastion is visible. In addition, the north-eastern wall of the early modern rectory building is formed by the former wall separating the castle from the town, and the church wall runs at the site of the inner castle wall. The retaining wall is the preserved part of the outer wall of the castle (zwinger wall).
bibliography:
Bachmiński J., Bolesławiec, Warszawa 1970.
Chorowska M., Dudziak T., Jaworski K., Kwaśniewski A., Zamki i dwory obronne w Sudetach. Tom II, księstwo jaworskie, Wrocław 2009.
Leksykon zamków w Polsce, red. L.Kajzer, Warszawa 2003.
Pilch J., Leksykon zabytków architektury Dolnego Śląska, Warszawa 2005.
Przyłęcki M., Mury obronne miast Dolnego Śląska, Wrocław 1970.
Przyłęcki M., Miejskie fortyfikacje średniowieczne na Dolnym Śląsku. Ochrona, konserwacja i ekspozycja 1850 – 1980, Warszawa 1987.

