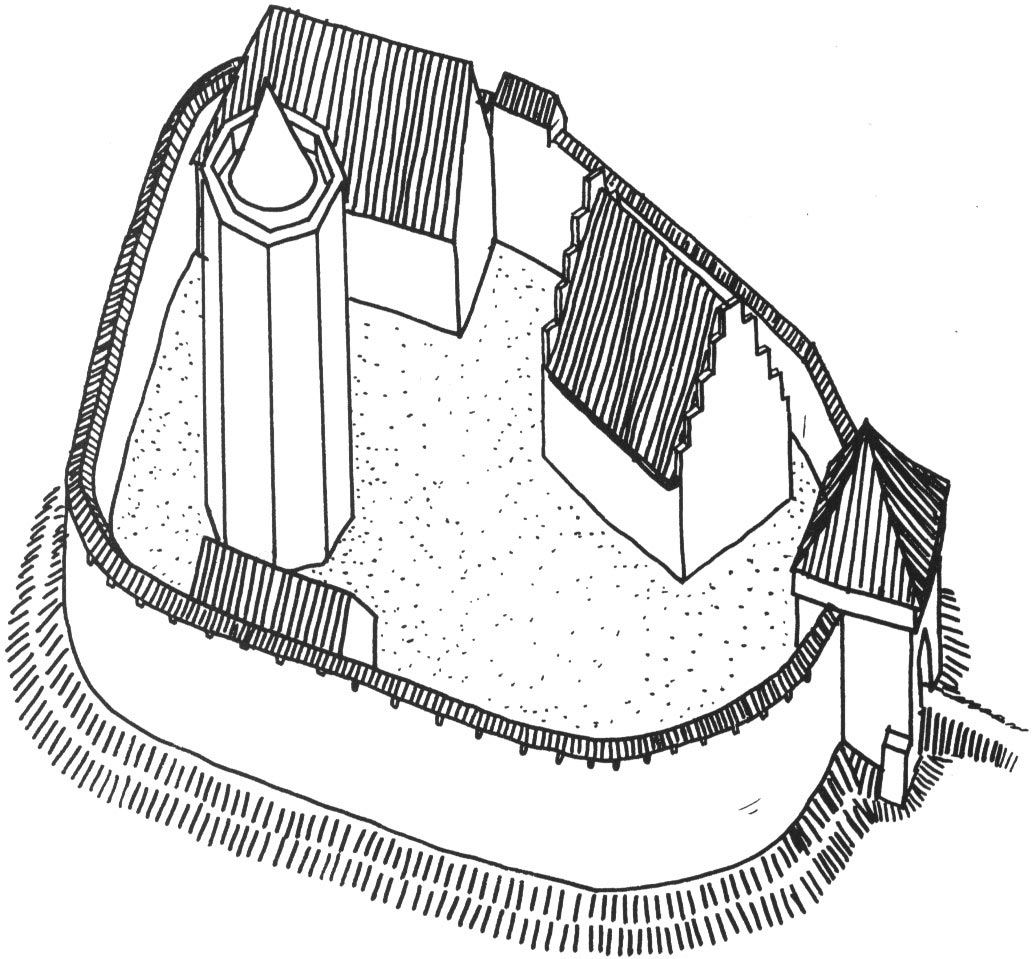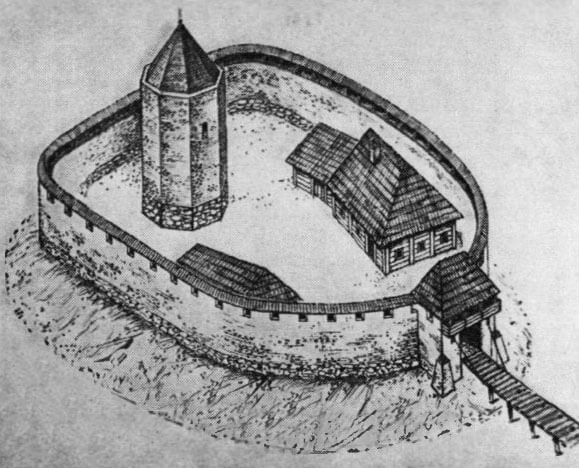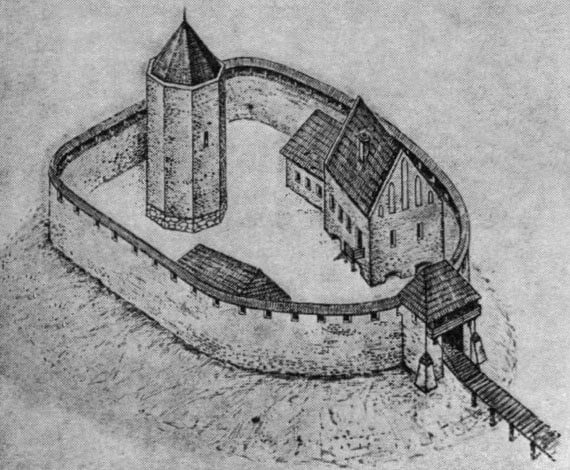History
The town of Bolesławiec first appeared in documents in 1266. Two years later, Prince Bolesław the Pious founded a stronghold or a wood and earth castle named after him (“Boleslawecz”), again recorded as “castrum” in 1277. In 1335, King Casimir the Great concluded an agreement with John of Luxembourg, king of Bohemia, on the demolition of the Bolesławiec castle, but the border location of Bolesławiec and the threat from Silesia, which was under Czech influence, caused in the late 1330s that King Casimir the Great ordered to built a new brick castle. It was erected among the riverside wetlands, probably in a different place than the former castrum of Bolesław the Pious.
In 1370, the Bolesławiec castle, along with other strongholds of Wieluń Land, became the property of Prince Władysław of Opole, who received it from king Louis of Hungary. Probably soon afterwards it was significantly expanded, because in 1397 it was called “novum castrum”. During the war between Polish king Władysław Jagiełło and Władysław of Opole in the years 1391 – 1401, the initial attempts to capture the castle were unsuccessful, despite the use of cannon by the besiegers. The king took over Boelsławiec only in 1401 after the death of Władysław of Opole, as a result of negotiations with the prince’s widow and his nephews. From then on, it became the seat of the starosty.
From the fifteenth century under the management of tenutaries, until 1615, only minor construction works were undertaken at the castle, mainly repairs. Despite this, since the second half of the sixteenth century, the condition of buildings has steadily deteriorated. Only works from 1615 related to the activities of starost Jan Sasin Karaśnicki, and then renovations from 1615-1645 by Kacper Denhoff led to the transformation of the castle into a more comfortable, early modern residence. In 1704 the castle was blown up by the Swedish army and henceforth served as a free quarry for the surrounding population.
Architecture
The castle was built on a natural, but artificially raised hill, located among meadows and wetlands near the banks of the Prosna River, which protected it from the west. It was built on high foundations of erratic stones, and the upper parts were built of bricks, combined with sand-lime mortar.
Initially, the castle was a simple building consisting of perimeter walls of an oval-like shape (44 x 66 meters) with the northern part cut off. The wall was led by 23 short, straight sections, with a total length of about 170 meters. Its thickness reached 2.4 meters, and the height reached over 7 meters. At a level of about 5 meters above the foundation, there was a defenders wall-walk, secured by a battlement with merlons placed at intervals of 0.7-0.8 meters. The quadrilateral gatehouse was extended entirely in front the fortification ring in the southern part of the castle. It measured 6.5 x 7.5 meters and housed a 2.5 meter wide gate passage closed by a drawbridge over the ditch. The Inner buildings were originally a wooden structures in the western part of the inner courtyard.
At the end of the fourteenth century, at the initiative of Władysław Opolczyk, castle was expanded by erecting an octagonal main tower and adding two buildings to the eastern part of the perimeter of the wall. The southern one had dimensions of 10.5 x 14 meters, was a single-space and one-storey building (but with basement) of the character of a princely hall. The second building measuring 6.6×21.6 meters was planned as residential, but was never completed, and was destroyed during the siege at the end of the fourteenth century. During this period, the perimeter walls and gatehouse were also raised, and a latrine was added between the newly erected buildings.
The octagonal tower was over 22 meters high, 8 meters in diameter and 4.2 meters long side. It was located deep inside the courtyard, on the opposite side of the gate, as an additional protection and final defense point. It was built on a nearly 4-meter foundation of erratic stones combined with lime mortar, and in the ground part of bricks, of course also combined with mortar. The original, only entrance to it was at the height of the crown of the perimeter walls, at the level of the third floor. Inside the basement, a domed vault was used, while the upper floors were separated by wooden ceilings. Vertical communication was provided by a staircase in the wall thickness placed between the third and fourth floors, and between the lower ones timber stairs or ladders were used.
Rebuilding of the castle from the 15th-16th centuries did not introduce any significant changes, only a two-story residential building known from records was created between Opolczyk’s houses, although it is possible that it was a converted building from the end of the 14th century. The neighboring timber kitchen and the wooden stable in the north-eastern part of the courtyard could also come be from that time.
In the 15th century, a small outer bailey was also developed in the vicinity of the castle. It rose on a sandy foothill in the Prosna Valley south of the castle about 30 meters away. Its buildings were entirely timber. It was surrounded by a fence reinforced with wooden towers and a ditch, and a wooden bridge led to the castle by the river. There were six towers, the seventh appeared only at the end of the 16th century and was probably connected with the gate. They were small buildings, covered with shingles, roofed.
Current state
The main element of the castle which has survived to the present day, almost entirely, is a large, octagonal tower – bergfried. Both in the ground floor and on the first floor, entrance openings have been preserved, although the lower one was pierced in early modern times. Fragments of perimeter walls are also visible. Entrance to the ruin is free.
bibliography:
Leksykon zamków w Polsce, red. L.Kajzer, Warszawa 2003.
Pietrzak J., Zamki i dwory obronne w dobrach państwowych prowincji wielkopolskiej, Łódź 2003.
Poklewski-Koziełł T., Średniowieczne zamki między Prosną i Pilicą, Łódź 1992.
Tomala J., Murowana architektura romańska i gotycka w Wielkopolsce, tom 2, architektura obronna, Kalisz 2011.







