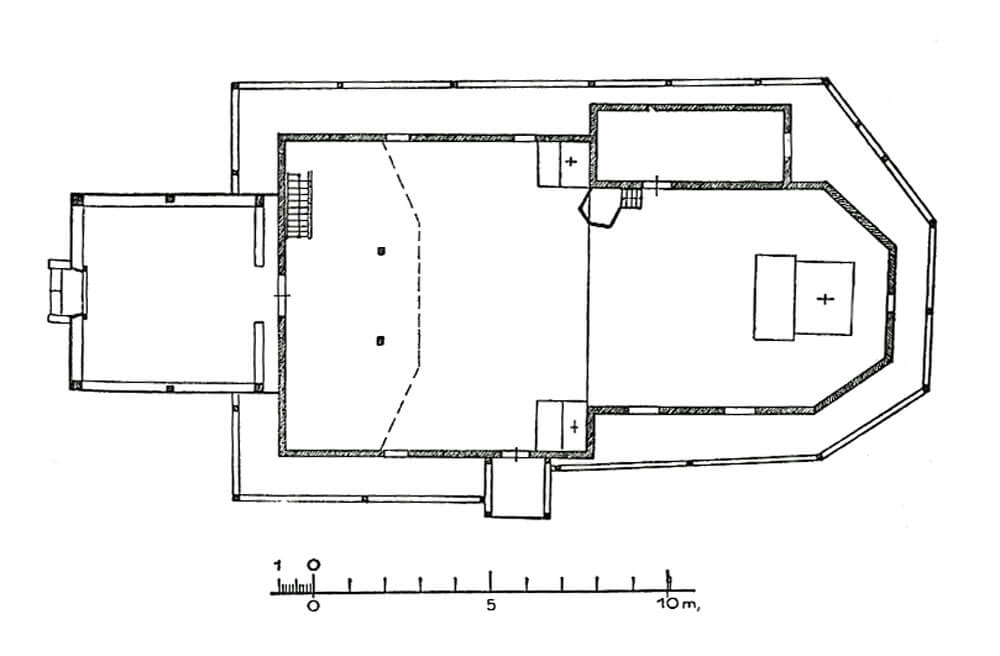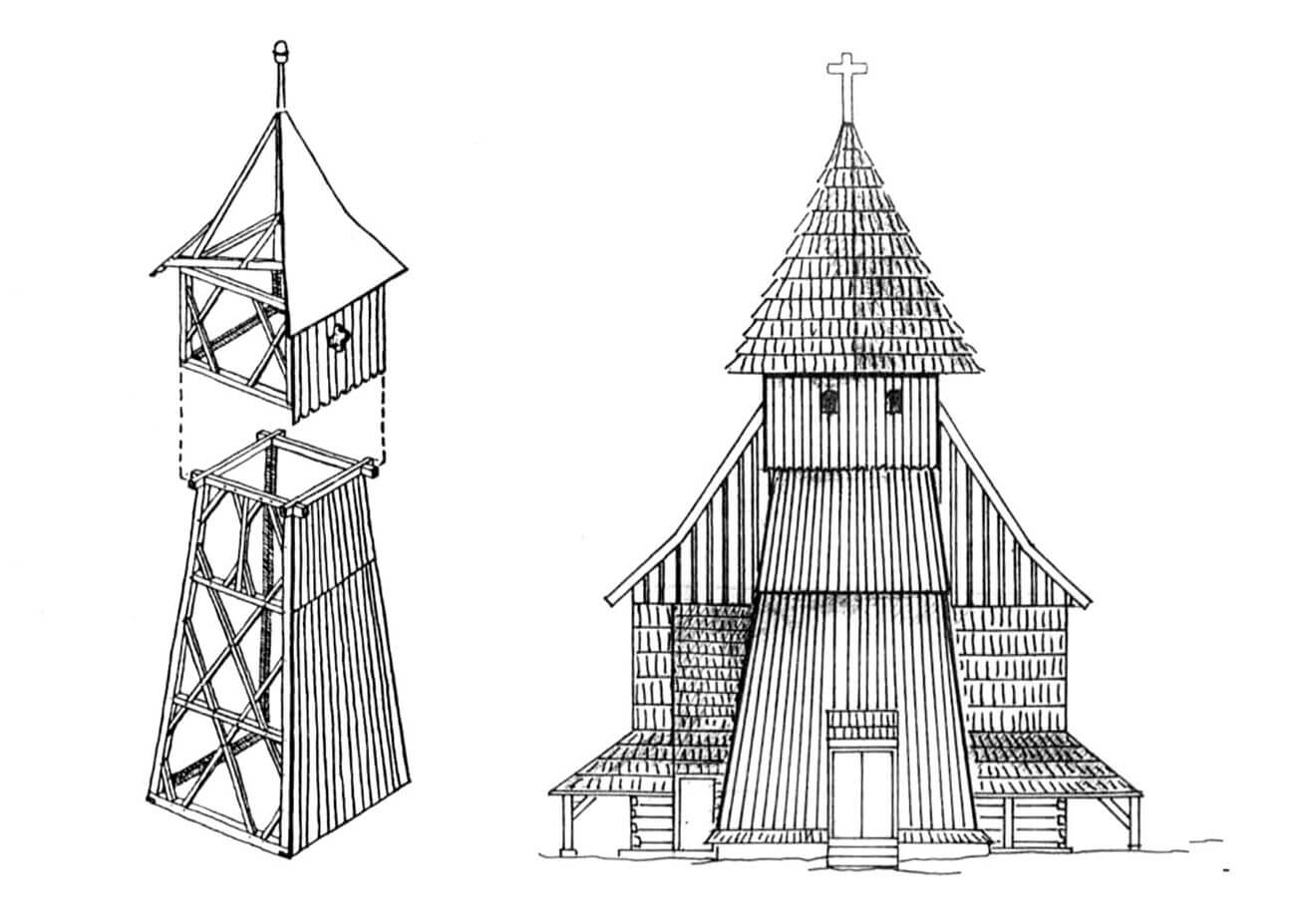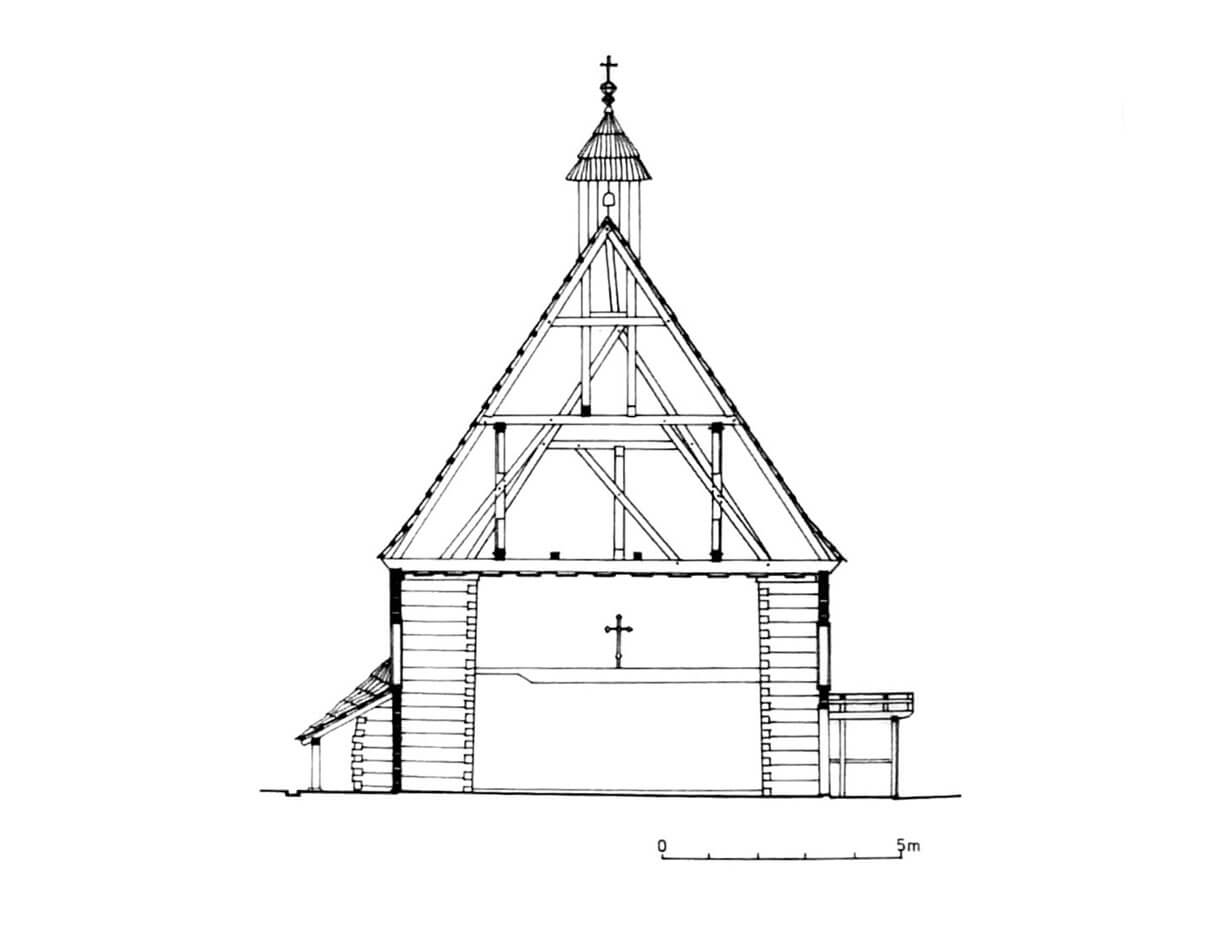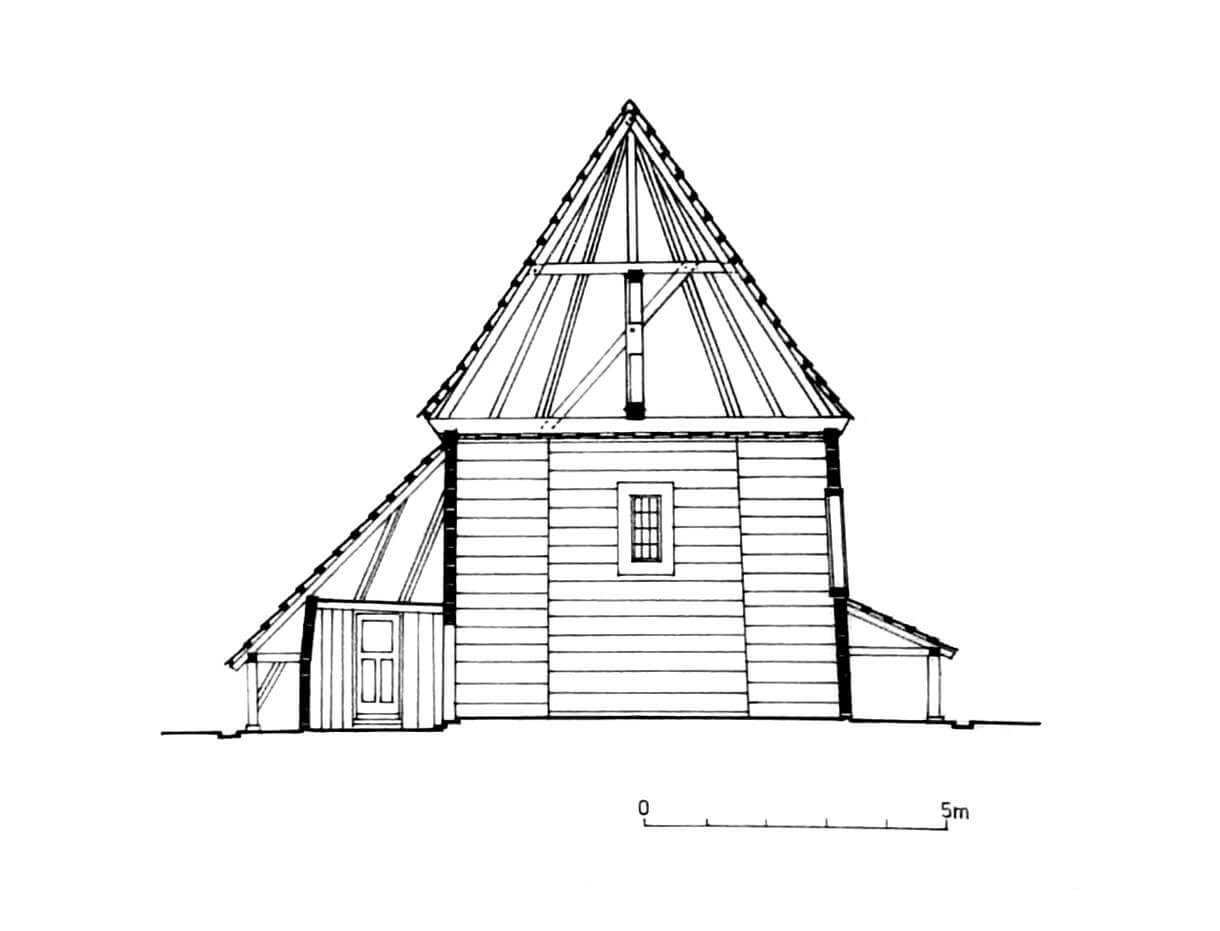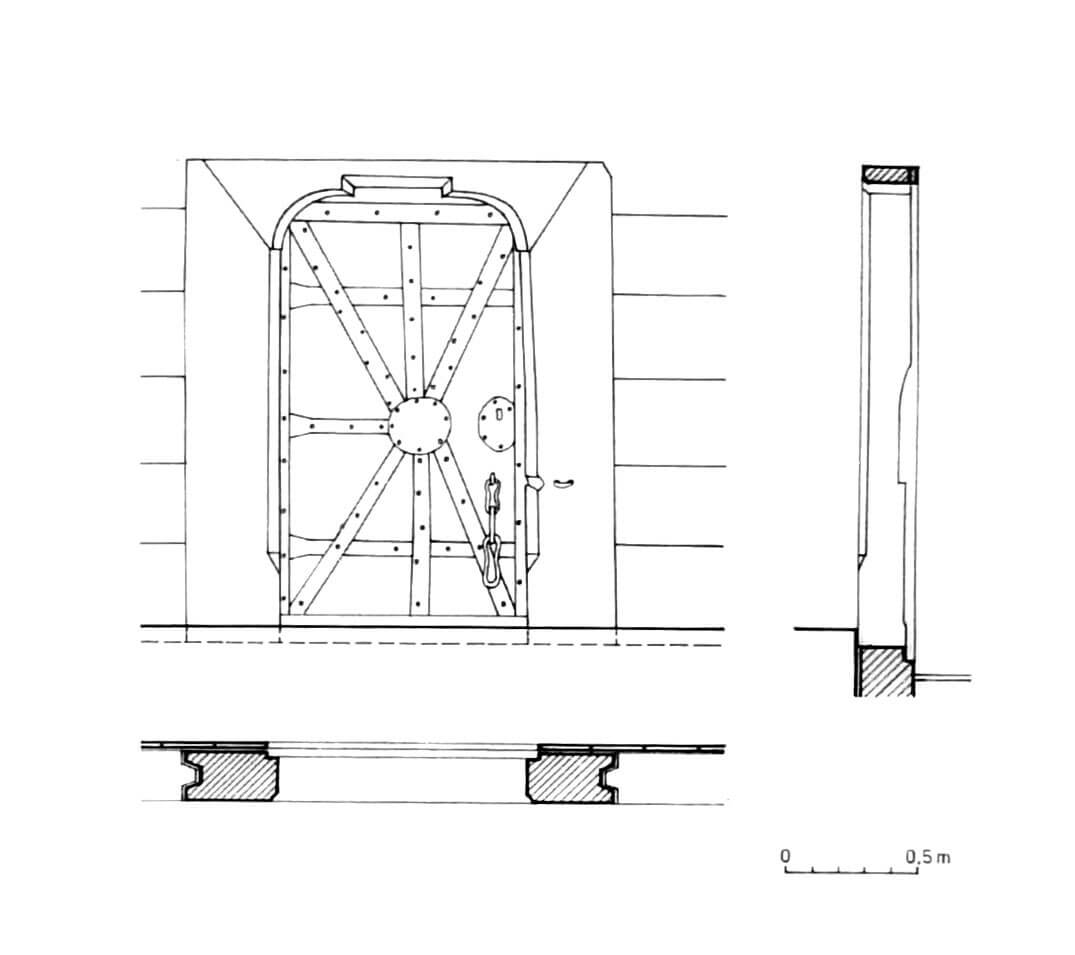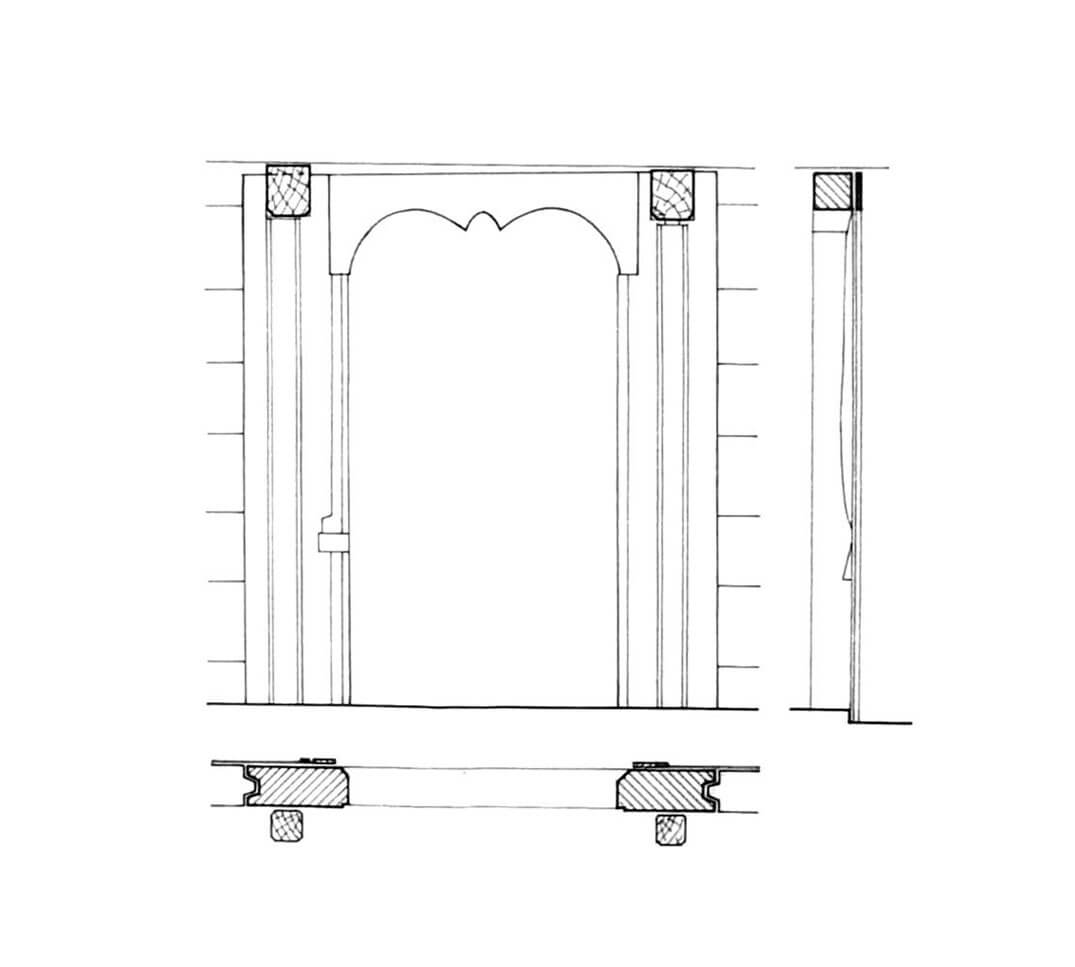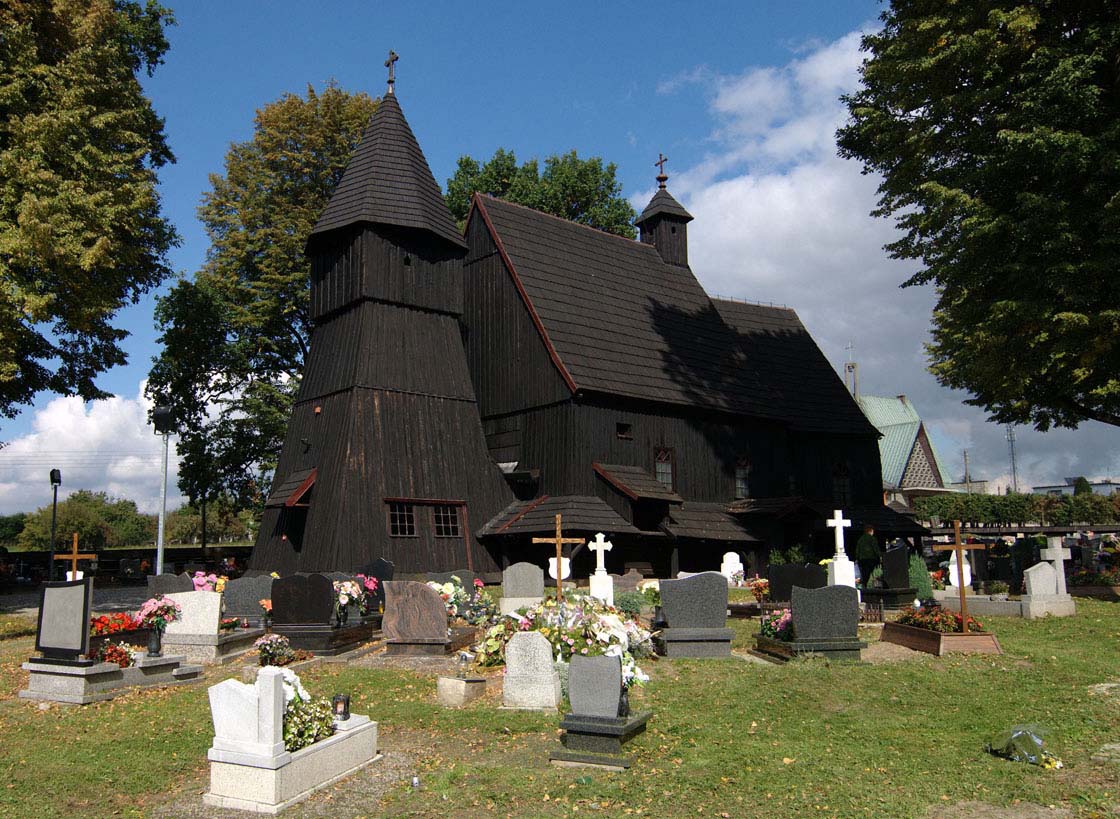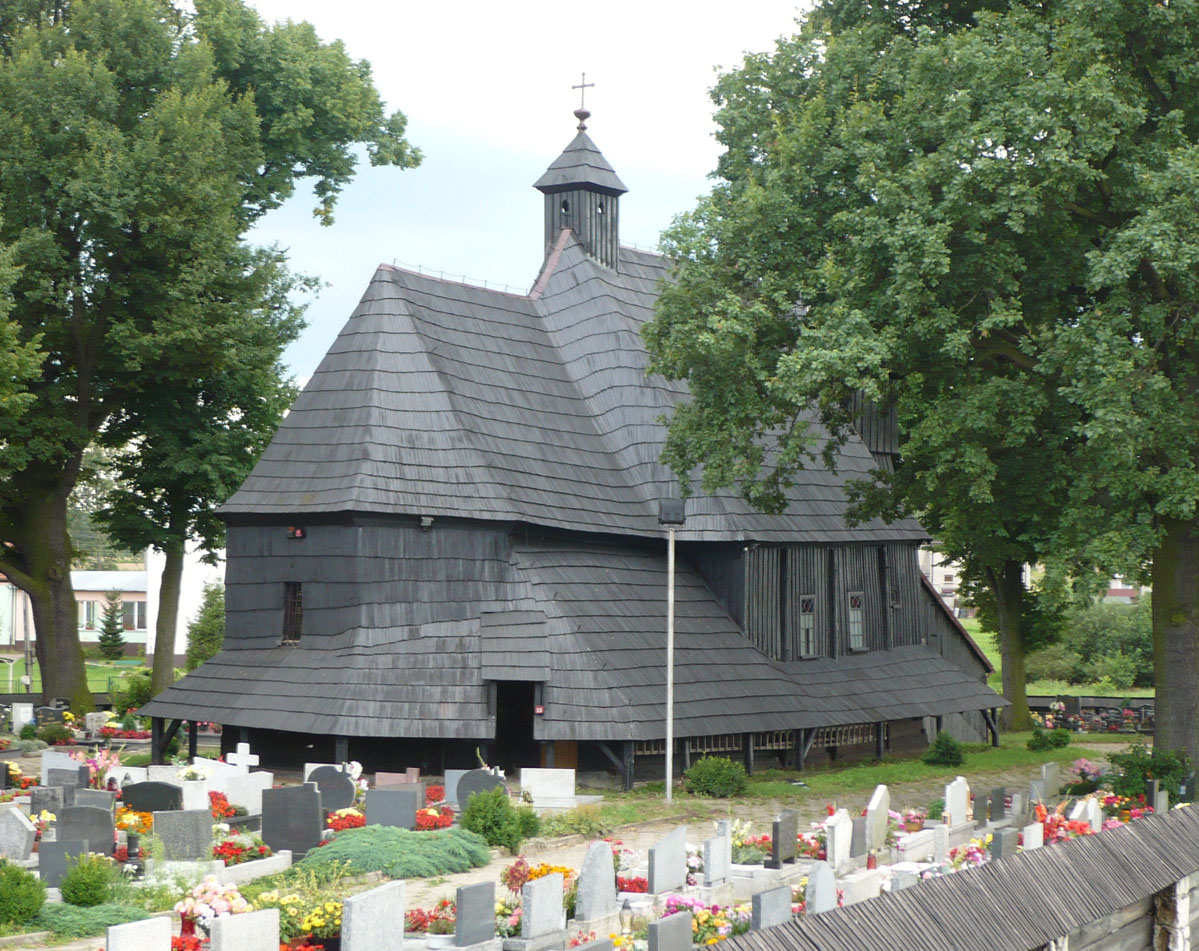History
The church of All Saints in Bojszów appeared for the first time in documents in 1447, in the list of the tithes of the archdeacon of Opole, however, dendrological research showed that the late-Gothic church was built in 1506, in 1509 it was enlarged by a sacristy, and in 1545 it was enlarged by a tower. It was probably erected from the foundation of the Ozorowski family, local heirs.
Around the middle of the 16th century, the church of All Saints was taken over by the Protestants, who used it until the beginning of the 17th century. During this period, or at the latest in the second half of the 17th century, the building was surrounded by arcades. Around 1598, the parish in Bojszów was joined with Łącza. During the survey in 1679, both churches belonged to the Catholic parish in Rachowice. At that time, the report stated that the church in Bojszów “was built 200 years ago, of wood, on wet ground”.
A thorough rebuilding of the church was carried out in 1757 and 1787, when the roof truss of the nave and chancel were replaced, windows were transformed and new one were pierced, and a turret was erected on a ridge. Then, in the second half of the 19th century, a new structure carrying a bell and a new music choir were erected. The ceiling in the church was also replaced, which caused the destruction of the older polychromes. Then, in 1947, an annex by the tower was erected, and in 1965, new interior paintings were made.
Architecture
The church was erected in a log structure, as a building orientated towards the cardinal directions, with the nave located with the longer sides on the east-west line. The perimeter walls were made of horizontally arranged wreaths, assembled from logs joined at the corners, hewn in the lower part and smoothed from the inside. The nave was created on a square plan. From the east, a narrower and lower chancel with a sacristy in the north was placed next to it, while a tower with a porch in the ground floor was added from the west. The chancel was three-side ended in the east.
The tower was erected in a pole structure. Its walls inclined towards the center were reinforced with numerous struts and boarded from the outside. In the upper part of the tower a suspended porch with a conical, octagonal cupola was built, intended for placing bells, hung on a special wooden structure. Interestingly, the tower was not attached directly to the nave, but despite being linked by a passage, a clearance was left between them.
The sacristy, which was a little later than the nave, was not made of the protruding logs of the eastern wall of the nave, but its framework was placed on the chancel wall on one side, and connected to it with a “łątka” on the other (a vertical pillar in the wall with side grooves into which the cut logs were inserted). The sacristy was probably covered with an extended chancel roof, it did not have its own truss structure. Its lighting was provided by a tiny window cut in the eastern wall.
The high, steep gable roof of the nave and chancel was covered with shingles. It is not known whether both parts received separate ridges with the chancel one slightly lower (as in Poniszowice) or ridges of the same height (as in Księży Las). The roof truss could be solved in various ways: a collar beam over the nave and the chancel, a king post over the nave and the chancel, or a king post over the nave and a collar beam with a wooden barrel over the chancel. Optically, the body of the church was flattened after the arcades were built, but it is not known whether any existed at the end of the Middle Ages.
The entrance to the nave led from the west through a portal crowned with an ogee arch. It was made by an inexperienced hand from the circle of folk carpentry, as was the two-armed portal that connected the chancel with the sacristy. The interior of the nave was probably covered with a flat ceiling, perhaps set at the same level as in the chancel, unless the latter was covered with a wooden barrel. The nave and chancel were connected by a rectangular opening with a rood beam. The latter, in addition to functions related to worship, was intended to strengthen and stiffen the structure of the church in the sensitive place where the nave and chancel joined.
Current state
Today, the church in Bojszów is one of the oldest and most valuable wooden monuments of sacral architecture in Silesia. It has the original spatial arrangement from the 16th century, it has only been enlarged by the arcades surrounding the nave, the chancel and the sacristy (sacristy) and the southern porch. The roof truss rebuilt in the 18th century and the 19th-century ceilings in the nave and chancel are also early modern. Moreover, the southern and eastern windows were transformed, and completely new openings were pierced in the nave from the north.
Late-Gothic architectural details and design elements include portals from the 16th century (from the under-tower porch to the nave, from the chanel to the sacristy), as well as the 16th-century oak stoup. Frames of the windows in the eastern wall of the chancel and in the southern wall of the nave are original, although both are partially damaged and obscured by newer ones. It is worth paying attention to the medieval sacristy, one of the few wooden ones preserved from the Middle Ages, as well as the tower, which has a shape characteristic of the oldest monuments of this group.
bibliography:
Górecki P., Parafie i kościoły diecezji gliwickiej, Gliwice-Opole 2017.
Kubik J., Kościoły drewniane na Śląsku, Gliwice 2018.
Pilch J, Leksykon zabytków architektury Górnego Śląska, Warszawa 2008.
Ruszczyk G., Kościoły na Śląsku z XV i początku XVI wieku (Bojszów, Gliwice, Księży Las, Łaziska, Łącza, Poniszowice), Warszawa 2012.

