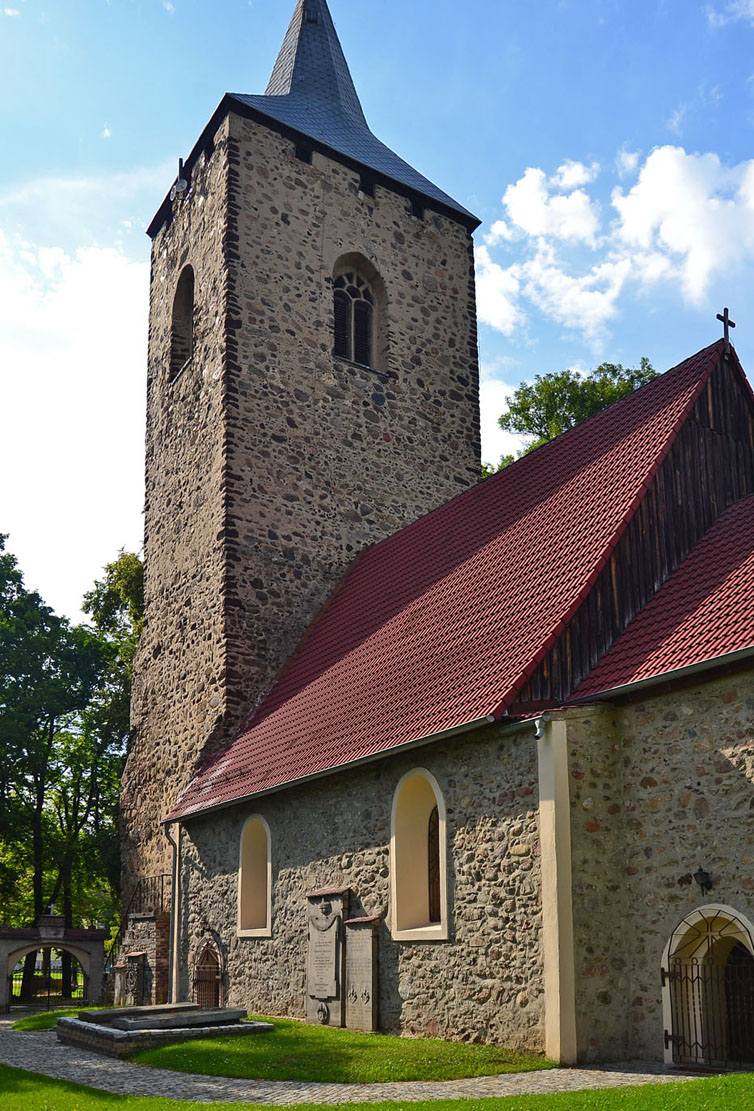History
Church of St. Lawrence in Bogaczów (German: Reichenau) was probably erected at the beginning of the 14th century. It was first recorded in documents in 1323, while in 1376 it was mentioned “rector ecclesiae in Rychnow”. In 1441, part of the village, along with the right of patronage over the church and the judiciary, belonged to the von Niesemeuschel family, which took over part of the von Rothenburg family’s estates.
With the progress of the Reformation in the lands of the Duchy of Żagań under the rule of the Wettin dynasty, in 1540 the church was taken by the Lutheran community. The Catholics regained the building in 1668 in connection with the Counter-Reformation pushed by the Habsburgs. In the 17th century, the church was partially rebuilt in the Baroque style. In 1916, it was renovated, and in 1651, the upper part of the tower, destroyed a year earlier, was rebuilt. Further renovation works were recorded in 1889 and 1932.
Architecture
The church was built as a Gothic building with a rectangular nave and a narrower chancel, polygonal in the east, orientated towards the cardinal sides of the world. From the west side, a high tower was erected on a quadrangle plan, and from the north side of the chancel, a sacristy was erected. The nave was covered with a high gable roof. A gable roof was placed over the chancel, turning into a pyramid one on the east side, and the tower was covered with a hip roof, perhaps already in the Middle Ages turning into a spire.
The nave and chancel were not supported by buttresses. Their simple façades were separated only by windows and entrance openings. The windows were originally relatively narrow, set from the outside in widely splayed recesses with pointed heads, also splayed to the inside. The pointed windows of the tower were distinguished by their size, pierced on each side on the top floor, filled with simple, two-light traceries.
The entrance to the nave was placed in the western part of the southern wall. In addition, the ogival portal for the priest was also embedded in the southern wall of the chancel. The tower was not connected to the nave, only an entrance from the outside led to it. The interior of the nave was probably covered with a flat wooden ceiling or an open roof truss. Originally, the chancel could have been vaulted.
Current state
The church has a medieval spatial layout. The roof of the nave was lowered in early modern times, as evidenced by the traces on the east wall of the tower. The eastern wall of the nave was rebuilt, the stone gable part of which has not survived. Most of the windows were also transformed (the eastern window of the chancel and the windows of the top floor of the tower probably have an original form). The interiors are not cover by the vaults now, and the decor was completely changed in the 18th – 20th centuries.
bibliography:
Biała karta ewidencyjna zabytków architektury i budownictwa, kościół filialny p.w. św. Wawrzyńca, E.Garbacz, nr 3652, Bogaczów 1999.
Kowalski S., Zabytki architektury województwa lubuskiego, Zielona Góra 2010.
Pilch J., Kowalski S., Leksykon zabytków Pomorza Zachodniego i ziemi lubuskiej, Warszawa 2012.


