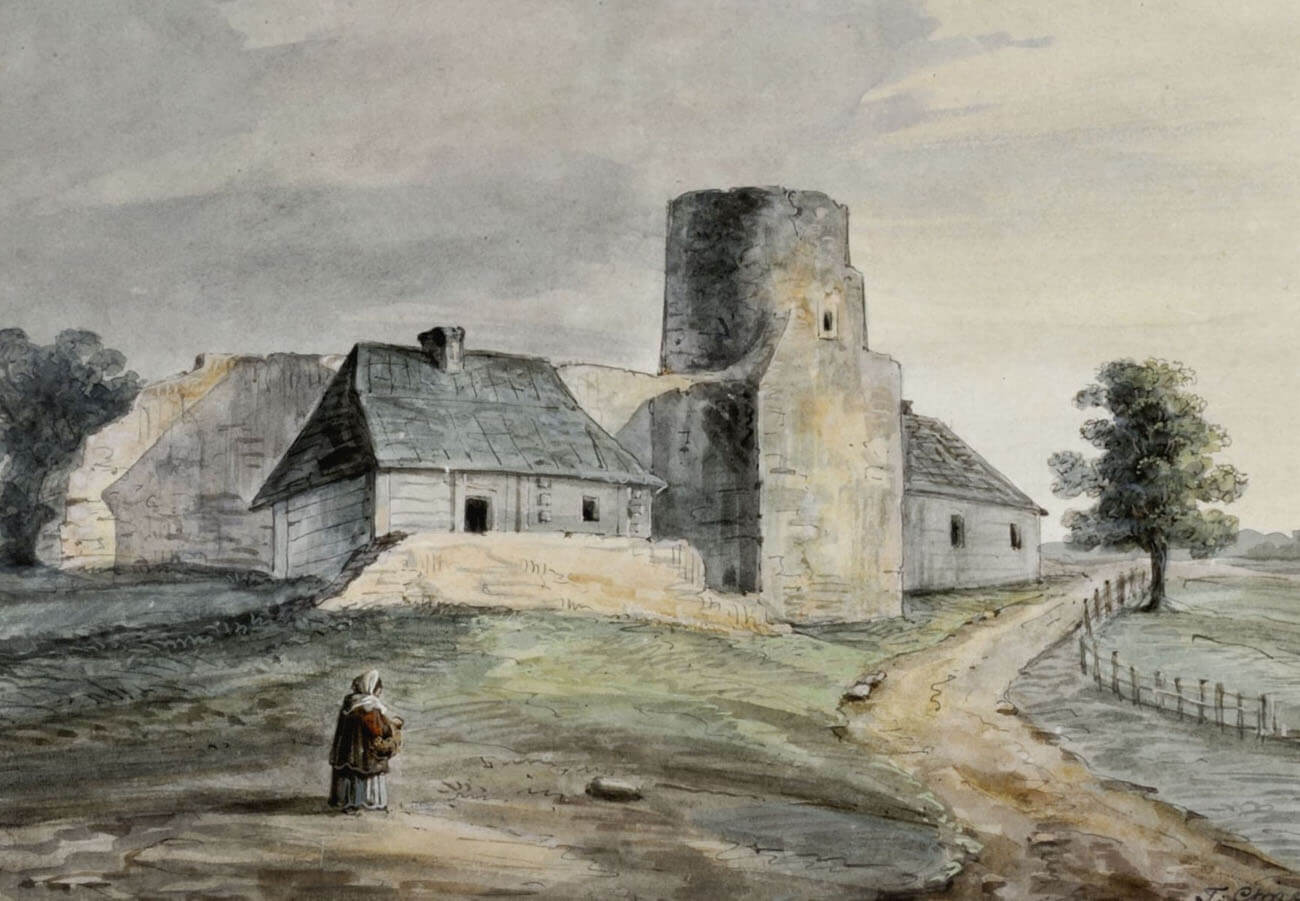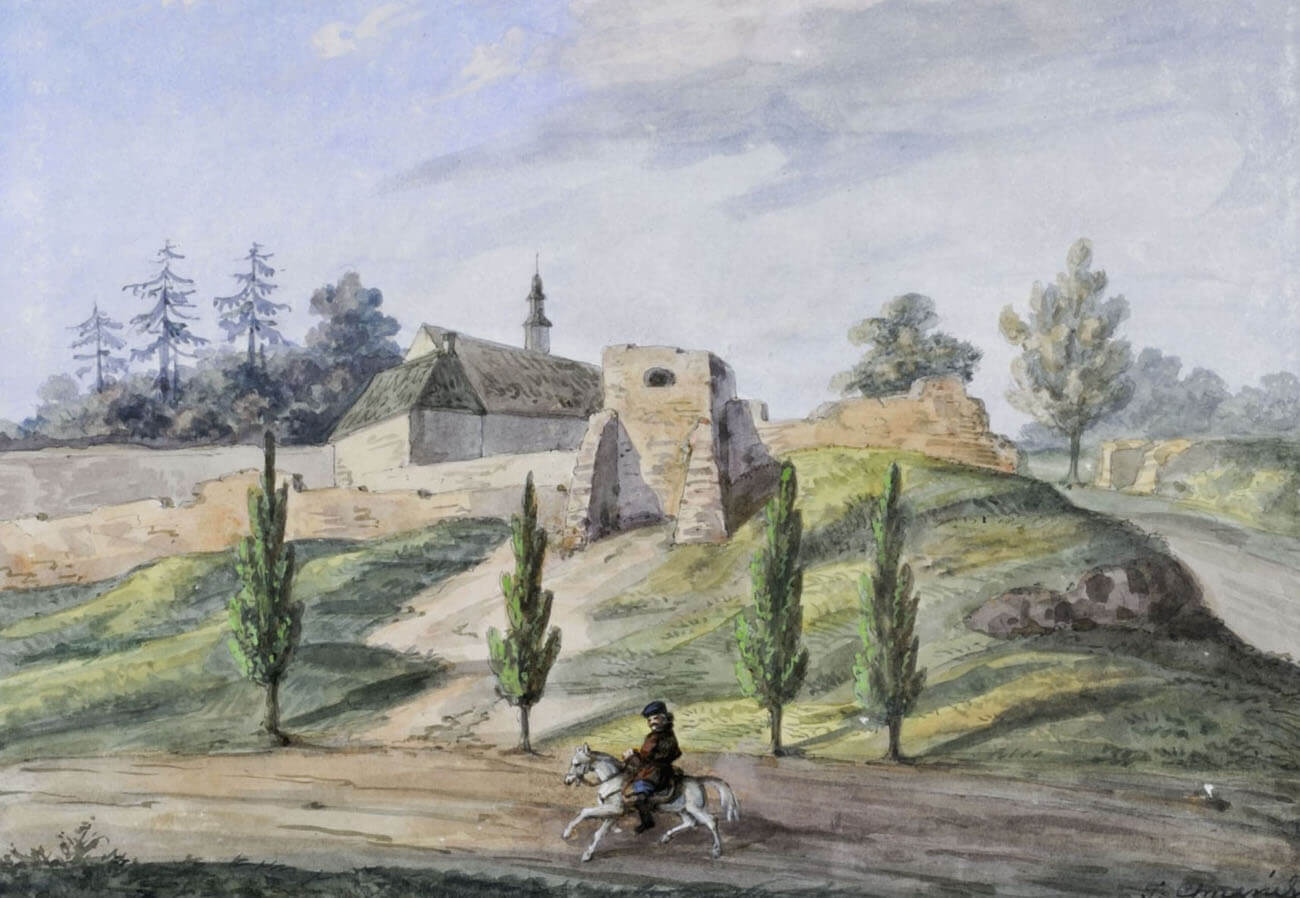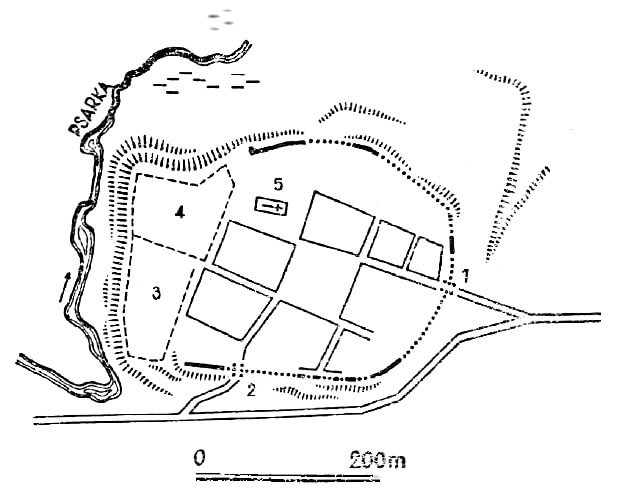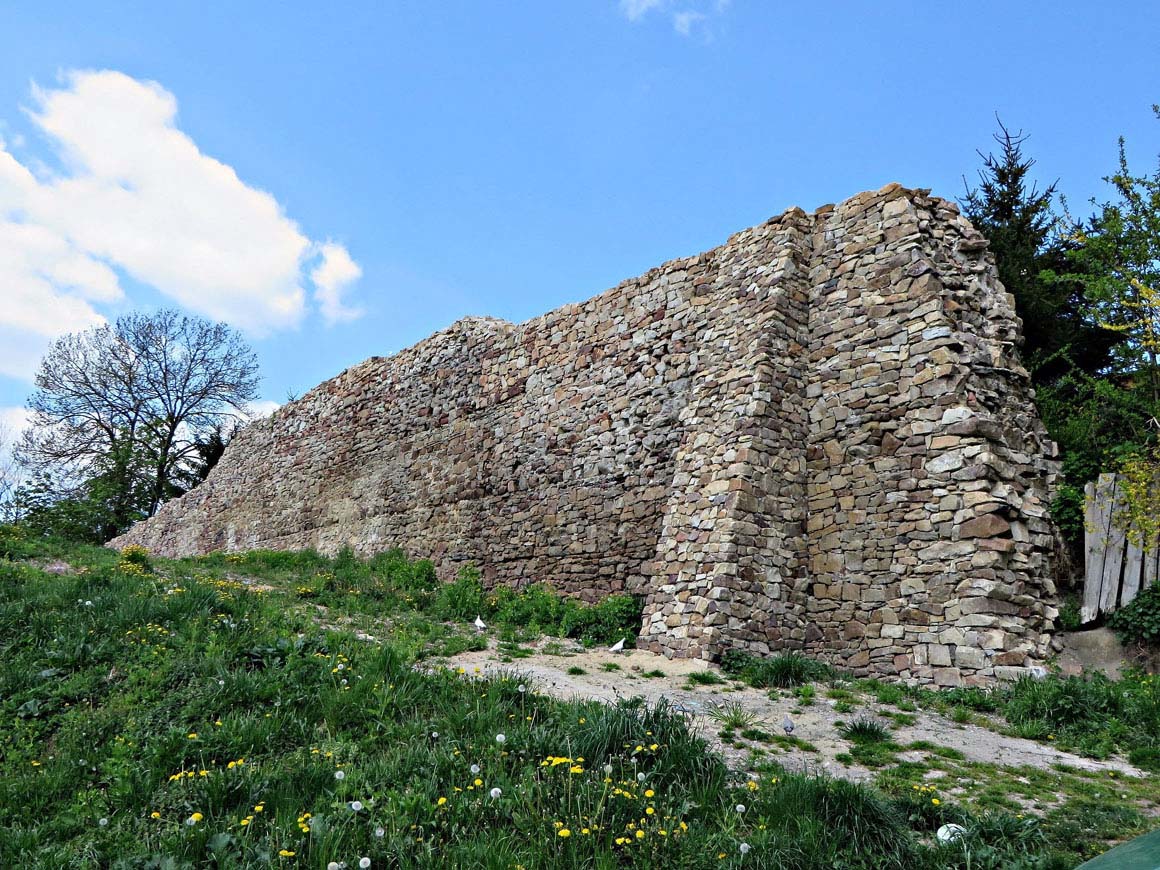History
Bodzentyn was founded on the cleared land of the village of Tarczek by bishop Jan Bodzanta of the Poraj coat of arms in the years 1348-1355. Defensive walls were erected in the years 1367-1378. The investor of the walls was bishop Florian Mokrski, and probably the later reconstruction was financed mainly by the owners of the town – bishops of Cracow. In the first stage of construction, the fortification circuit was probably not closed. Work undoubtedly began with the eastern side, deprived of natural defense, and next from the north and the south.
The extension of the fortifications led to the linking and closing of the town by a ring of fortifications and the reconstructed castle. Perhaps the main works were carried out in the second half of the fifteenth century, during the period of major investments in the town. Modernization works also included existing parts of town walls.
During the 19th century, the walls were devastated and partially demolished. Even in 1789, all three city gates were mentioned, but attention was already drawn to the poor condition of the defensive walls. The demolition of the gates probably took place in the first half of the 19th century, it is known that in 1836 the Opatowska Gate was pulled down. Around 1850, the fortifications were seriously ruined.
Architecture
The town was located in an area with natural defensive features. From the west and north, it was protected by lofty escarpments over the Psarka River, and also by ponds spread among wet meadows. From the south, a relatively high slope with escarpments was formed. Only on the eastern side, the flat area left a large amount of space for a road connecting the town gate with the main road. In plan, the town had an oval shape, adjacent to the bishop’s castle and its outer bailey from the west.
The defensive wall in Bodzentyn was built of erratic stones, with characteristic leveling layers every 1.5-1.6 meters thick. Judging from the preserved fragments and archival drawings, the curtains were no less than 7 meters high. The type of finial is unfortunately not known, but it probably had a wall-walk protected by crenellation due to the lack or small number of towers. Medium and low thickness of the curtains meant that the wall-walk could be widened with a wooden porch. The total length of the circuit was about 1,200 meters.
It is not known whether the town fortifications were originally reinforced with towers. Perhaps the remains of the wall in the north-eastern corner of the town are the remains of a tower. Undoubtedly, later there was at least one tower from the south, the final shape of which was given by the reconstruction at the turn of the 15th and 16th centuries. It had a four-sided base and a cylindrical superstructure. Another, small, rectangular tower from the turn of the 15th and 16th centuries was located in the south-western corner of the outer bailey.
Bodzentyn had two town gates: from the east Opatowska, or Sandomierska Gate, and from the south Kraków Gate. The exit streets to both gates led from the market, along the northern and western extension of its frontages. We do not know anything about the architectural appearance of the gates. The Opatowska Gate had a foregate, probably of later origin. The third gate, Castle, or Senators Gate, led from the town to the castle. Originally it was wooden and was not rebuilt in stone until 1673, as a closed object, but not defensive.
Current state
In the northern part of the town, at the church, more than a hundred-meter (with intervals) section of the defensive wall has been preserved. More to the east, there is a 30-meter section of the wall with a damaged outer face, with a height of 2,5 meters from the outside, currently constituting a retaining wall entirely. From the south there is a 40-meter section, with the current height of 3-4 meters. Two long fragments have survived from the wall separating the castle and the city. Southern from the outer bailey, with a similar structure as the city wall, has a thickness of 80 cm.
bibliography:
Brykowska M., Bodzentyn – miasto i jego architektura w dziejach i w krajobrazie [w:] Dziedzictwo kulturowe Bodzentyna, Kielce 2021.
Widawski J., Miejskie mury obronne w państwie polskim do początku XV wieku, Warszawa 1973.




