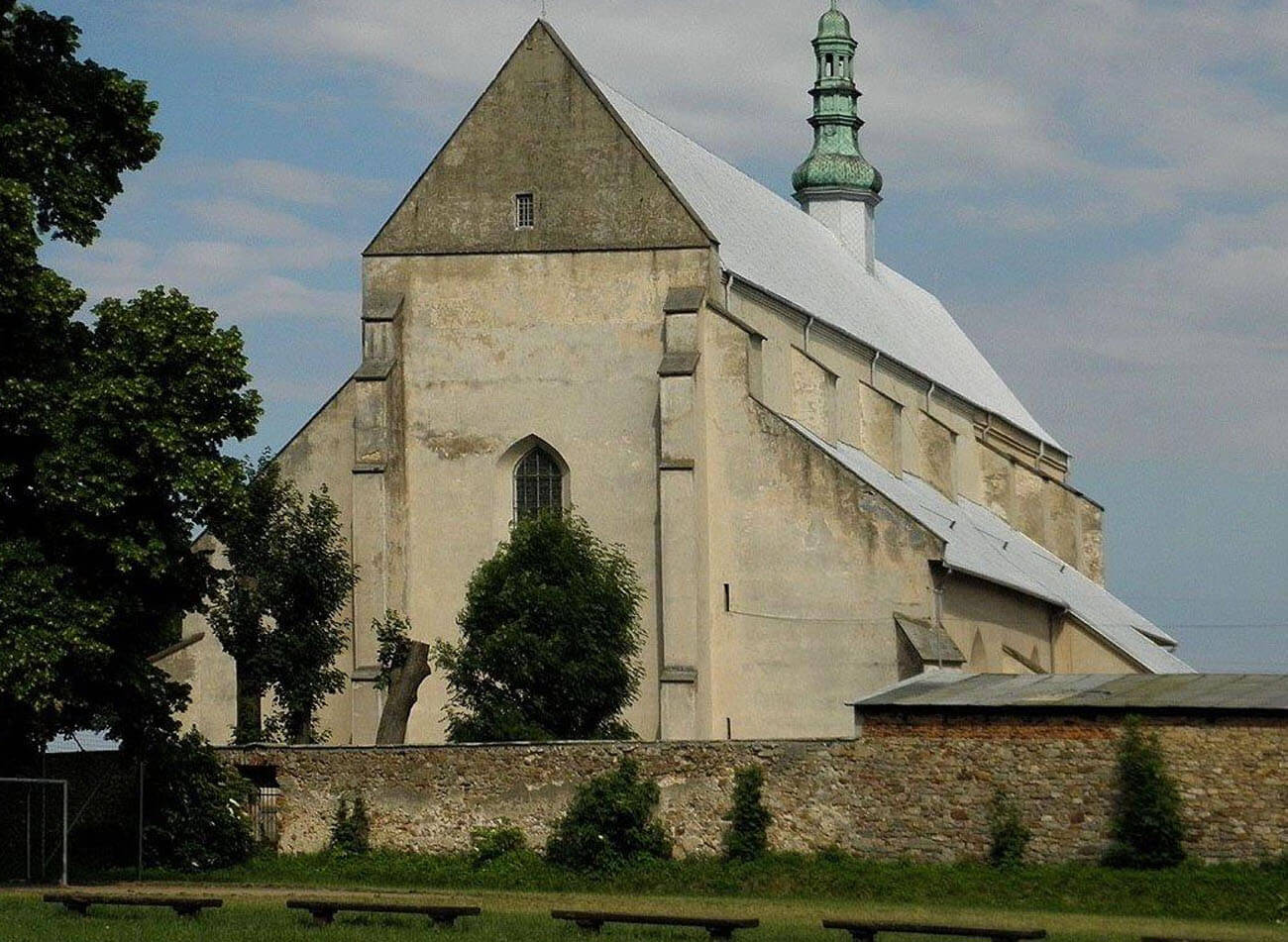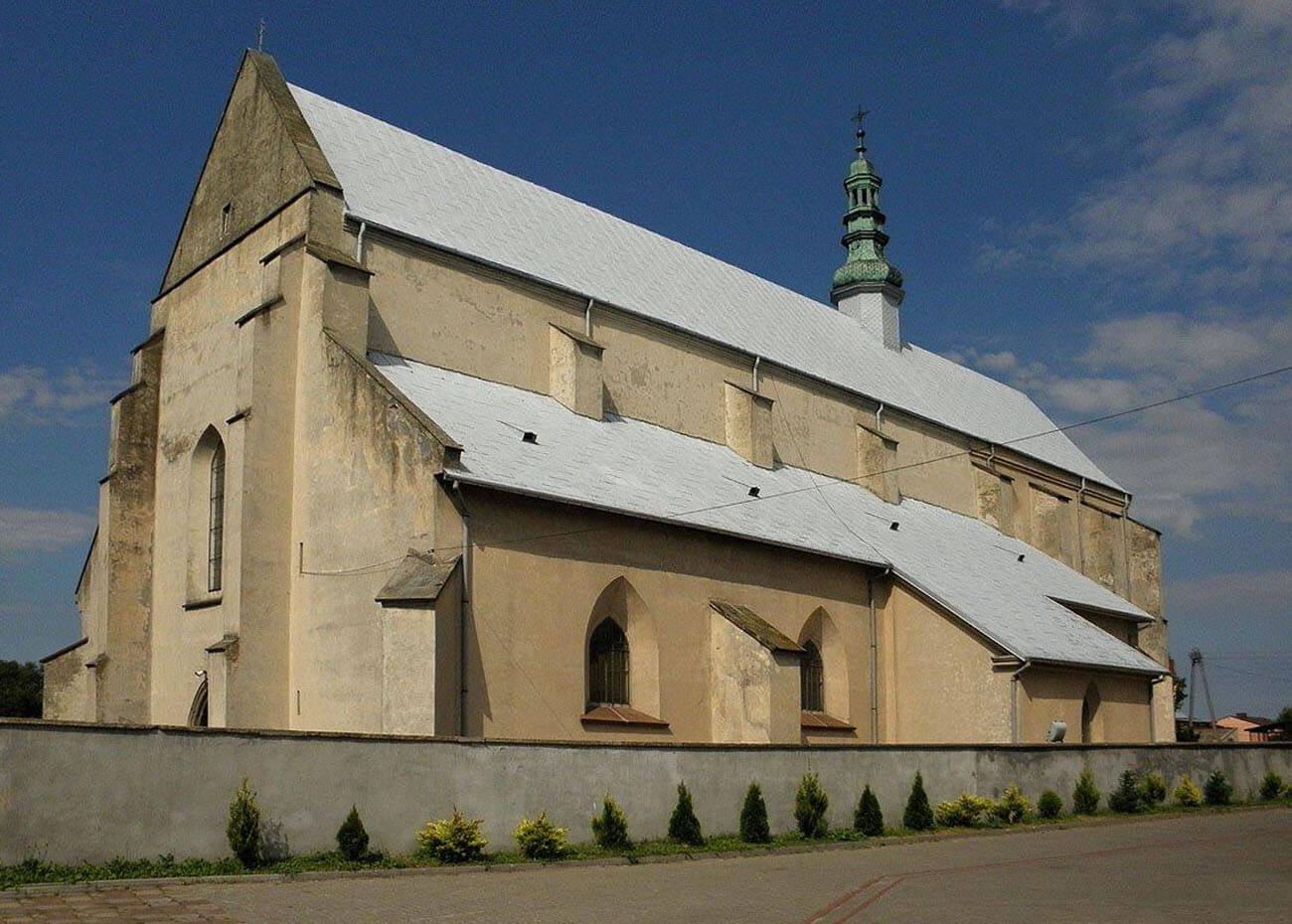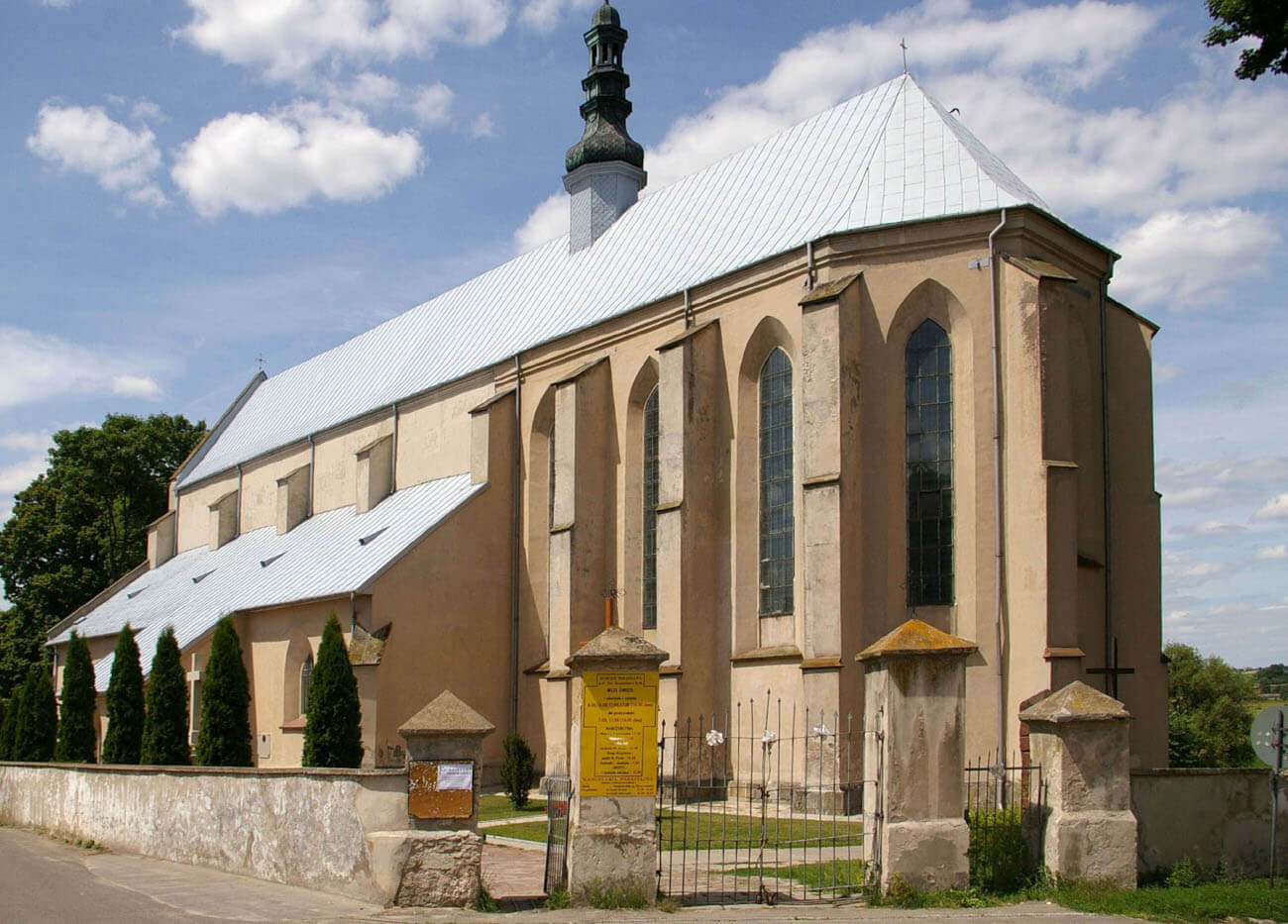History
The parish in Bodzentyn was established in 1355 by the Bishop of Kraków, Bodzenta from Jankowice. It was to function at the church funded by Bishop Bodzenta, and then at the church of Holy Cross, founded by bishop Jan Radlica in 1380. This 14th-century church, perhaps still wooden, was destroyed by fire in the first half of the 15th century. In its place, Zbigniew Oleśnicki, Cardinal and Bishop of Kraków, founded a brick, Gothic church of the Assumption of the Blessed Virgin Mary and St. Stanislaus. The construction of a new church began in 1440 and was completed in 1452, when Zbigniew Oleśnicki consecrated the building.
The first major reconstruction of the church took place in the first half of the 17th century. The roof was lowered and the windows of the central nave were bricked up. Early modern vaults over the central nave, side aisles and the chancel were also built. Then the church was renovated after a fire that hit Bodzentyn in 1796. Further renovation works were carried out in 1853 and in the first quarter of the 20th century, after a fire in 1917 that destroyed most of the town.
Architecture
The church was erected as a sizeable, Gothic basilica-type building, orientated on the east-west line, built of bricks and stones in architectural details. It consisted of a central, four-bay nave with two aisles and a three-bay chancel ended in the east with three sides. At the northern side of the chancel, there was a sacristy and a treasury, and a porch at the south side of the building. The entire structure was approximately 51 meters long and 24.8 meters wide in the nave.
The walls of the church were clasped with buttresses, in the corners placed at an angle, between which pointed windows were placed, splayed on both sides. The entrances were embedded in pointed arch, moulded, sandstone portals. The main entrance, located on the axis of the central nave, led from the west, another from the south through the porch. The ogival portal also led to the treasury, while a stepped portal, decorated with shafts, led to the sacristy.
Inside the aisles were opened to the nave with four pairs of large arcades with pointed heads, stretched between four-sided pillars. Buttresses were added to the pillars from the side of the aisles, and at the western wall of the nave two spiral staircases leading to the attic were embedded in the thickness of the wall. There were probably no vaults over the aisles and the chancel in the Middle Ages, only timber ceilings. Only the sacristy and the treasury were crowned with cross-rib vaults, mounted on corbels with the Dębno coat of arms.
Current state
The church has the spatial layout obtained in the Gothic period, as well as mostly the body, although the roof level was lowered, thus the clerestory windows were bricked up and the building lost its original slenderness. The vaults in the interior of the central nave, aisles and the chancel of the church today have late Renaissance forms, Gothic ones have survived only in the sacristy and the treasury. Among the medieval furnishings is a late-Gothic baptismal font from 1492, made of sandstone with an octagonal cross-section, located at the end of the southern aisle. A Gothic monument is also a sculpture dated around 1430, the so-called Beautiful Madonna and the Bodzentyn triptych made in 1508. In the porch there is a valuable relief plaque from 1452.
bibliography:
Architektura gotycka w Polsce, red. M. Arszyński, T. Mroczko, Warszawa 1995.
Jardel A., Kościół parafialny pod wezwaniem Wniebowzięcia Najświętszej Marii Panny i Świętego Stanisława biskupa i męczennika w Bodzentynie, “Prace historyczno – archiwalne”, tom XV, Rzeszów 2005.
Poniewozik L., Średniowieczny kościół i parafia w Bodzentynie [w:] Bodzentyn. Studia z dziejów miasta, Kielce 2005.




