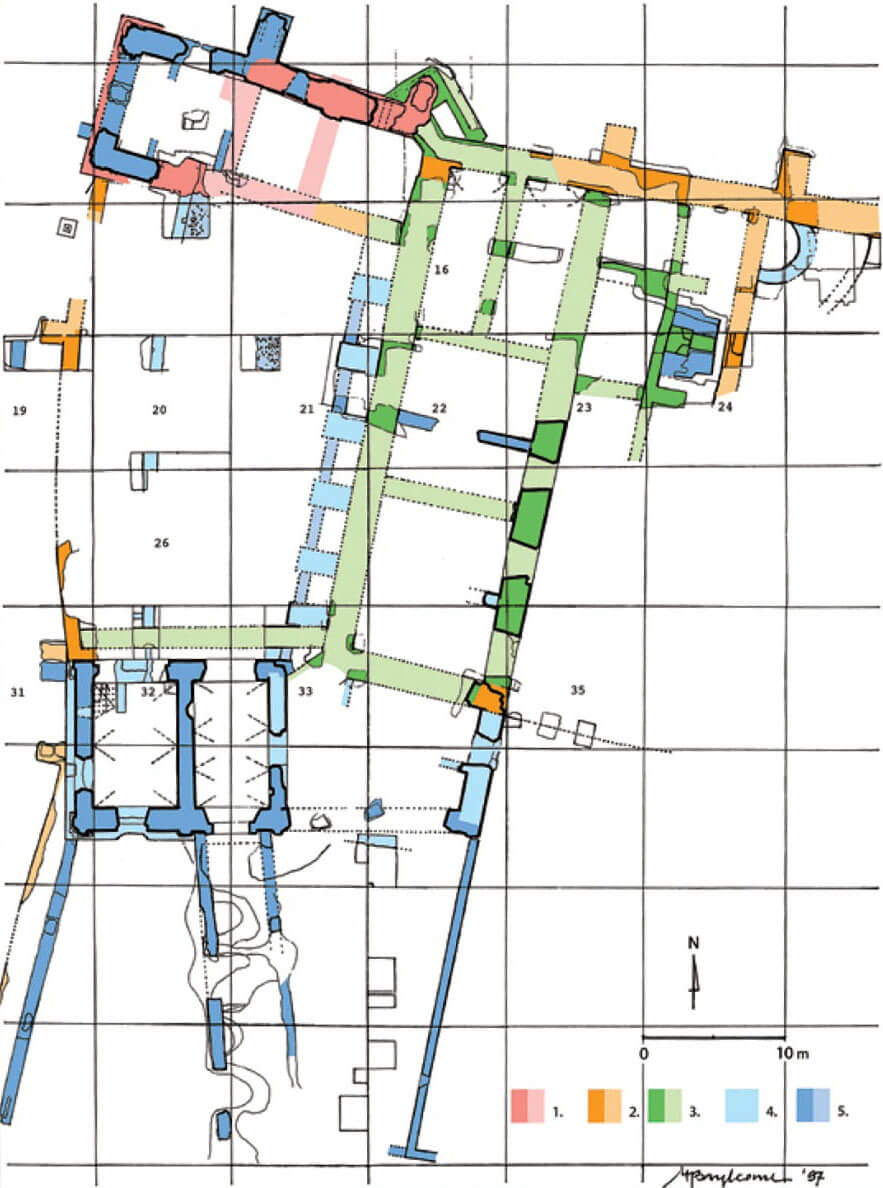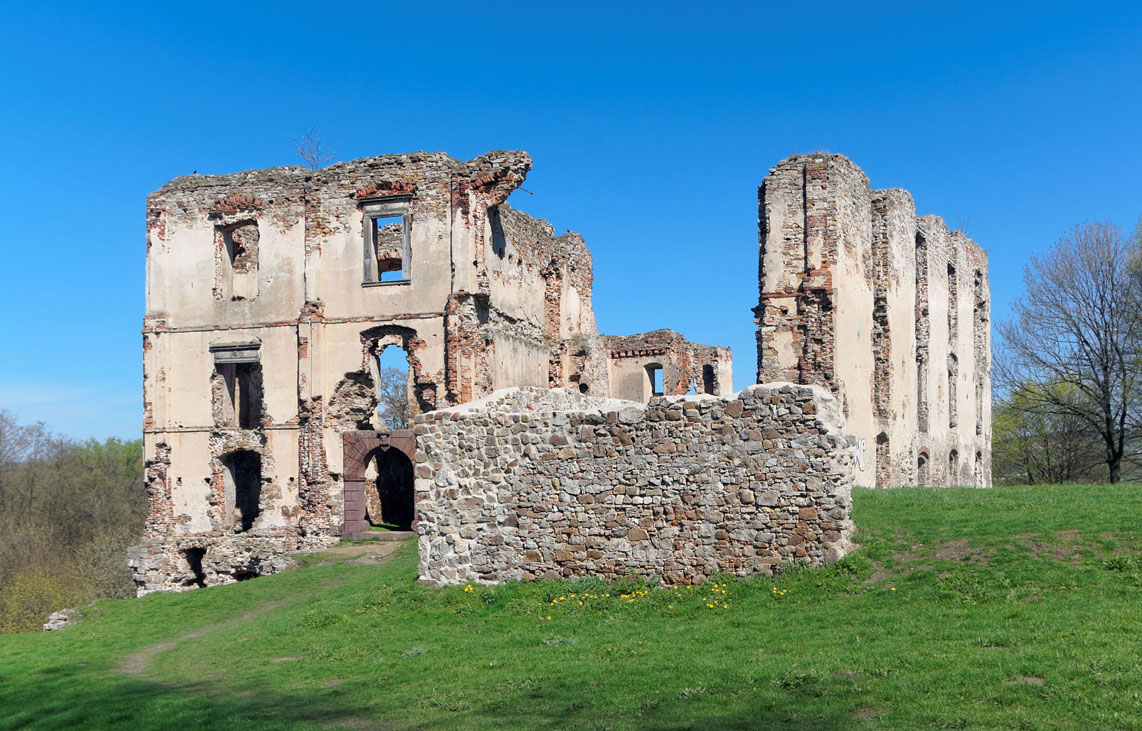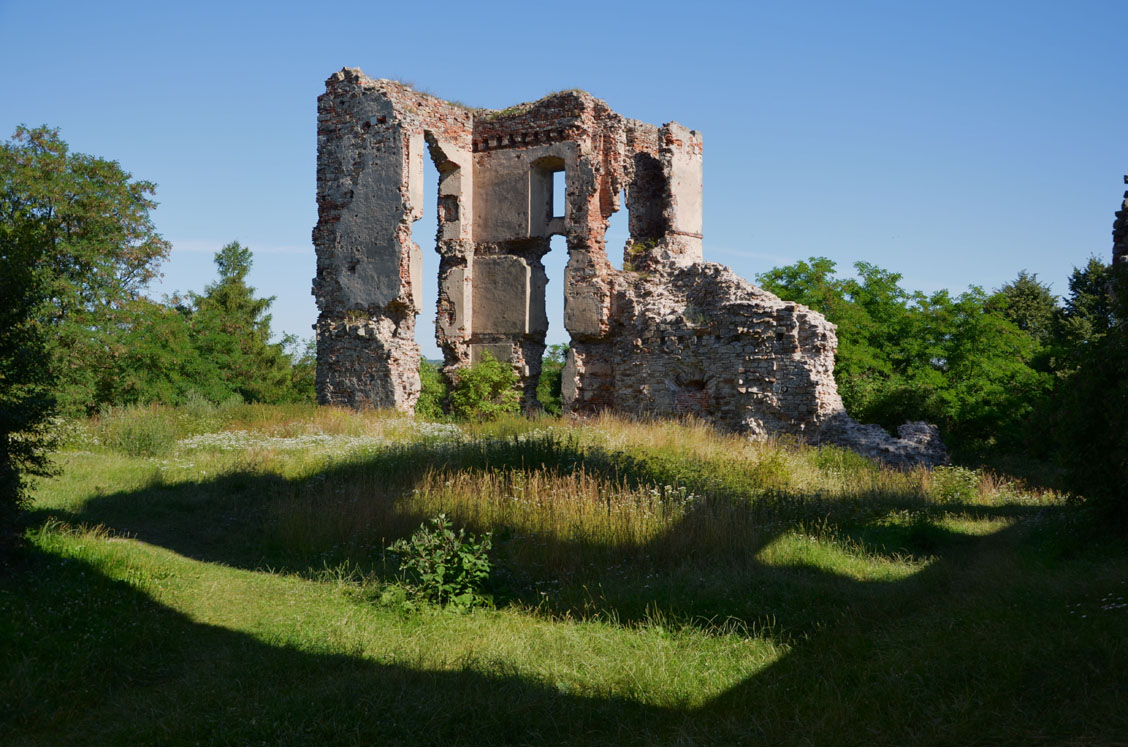History
According to the chronicler Jan Długosz, the stone castle was erected in the second half of the 14th century by the Cracow bishop Florian from Mokrsko. Perhaps sooner, just after the location of the town in 1355, the first timber buildings were erected by the bishop Bodzęta (Bodzanta), but it were removed during the construction of a stone castle, which became a defensive residence and administrative center of episcopal estates. The first reference to the castle appeared in 1408, when the starost of Bodzentyn was noted, and in 1410, when King Władysław Jagiełło was to be at the bishops’ court.
In the following centuries, on the initiative of the Kraków bishops (Zbigniew Oleśnicki around the mid-fifteenth century and Fryderyk Jagiellończyk at the turn of the fifteenth and sixteenth centuries), numerous late-medieval extensions and modernizations were carried out. Some of them could have forced a fire from 1413 that damaged the castle, especially its wooden elements. Their renovation was to be carried out in 1420 by a carpenter named Franek, known from documents. In 1572, Franciszek Krasiński began the renaissance rebuilding, which finished bishop Piotr Myszkowski at the end of the sixteenth century.
The importance of the castle began to decrease after 1642, from the moment of completion of the construction, at the behest of bishop Jakub Zadzik, the new palace of bishops in Kielce. Still, in the years 1657-1691 baroque transformations were made, as a result of which the castle gained the form of a comfortable palace residence, devoid of defensive features. The end of splendor brought 1797, when the castle was taken over by the Austrian authorities, which transformed it into a granary and a military hospital. From 1815 it fell into disrepair.
Architecture
The castle was erected in the western part of the fortified town, on the steep and high bank of the Psarka River. In the highest point of the area, in the north-west corner, there were residential and representative buildings, and a little lower, on the southern side, there was an outer bailey. Both parts were connected with the town fortifications touching the north-east corner of the castle and the south-west corner of the outer bailey.
Probably the earliest element of the castle was a stone four-sided tower measuring 10.5 x 10.5 meters, on the eastern side adjacent to a single-storey building with a height of 4.5 meters. In the first half of the 15th century, this building was transformed into a two-story residential house with a basement, connected by stairs at the north wall with a tower. Presumably, on its southern side there was a small courtyard, marked out by a perimeter wall connected to the town defensive walls. The residential building was located on one of the sides by the northern curtain of this wall. The entrance to the castle courtyard led from the outer bailey on the south side, separated by a ditch about 20 meters wide and 3 meters deep.
Probably in the 15th century, the southern bailey was fortified, surrounded with its own defensive wall with four or five small, rectangular towers. Two were in the line of the western wall, two in the north-eastern and south-western corners, and another perhaps in the vicinity of the entrance gate. In the same phase of expansion, a new section of the wall separating the area for the castle garden was erected between the corner of the residential building and the northern part of the town walls.
At the turn of the 15th and 16th centuries, a new, impressive residential building (the so-called Great House) was erected, adjacent at right angle to the older building from the south, and at the same time filling the eastern part of the courtyard. It was a two-story building with a basement (four story in total), measuring 14×38 meters, equipped with two turrets in the corners on the west side, set at an angle of 45 °, originally housing stairs and latrines. On the opposite, eastern side there was a wooden porch. Two vaulted cellars and a tripartite ground floor had economic functions, the first floor was residential, and the highest one with a large hall had representative functions. Communication was provided by stairs in the vestibule, and between the rooms a wooden porch on the eastern side. The main entrance probably led from the side of the courtyard, i.e. from the west.
In the first years of the 16th century, a late-Gothic avant-corps with a bay window was added to the building from the east, housing the castle chapel on the second floor. The avant-corps was based on the foundation of the porch with a buttress and on two walls (southern and western one), inserted between the foundation of the porch and the facade. The face of the avant-corps was carefully developed with ashlar of sandstone, a chamfered plinth and a shaft below the bay window.
Current state
Fragments of all three wings of the residential building have survived to this day (two from the Middle Ages but thoroughly rebuilt and one early modern), of which the southern, the youngest wing is in the best condition. Unfortunately, it’s hard to find elements of the original medieval building among the late renaissance – baroque elements. A fragment of the wall separating the castle from the town is visible, but it comes from the period of early modern expansion. On its eastern side, you can see the Gothic church of St. Stanislaus, while in the south-east there is a fragment of the preserved medieval town defensive wall. The castle is open to visitors all year round.
bibliography:
Brykowska M., Bodzentyn – miasto i jego architektura w dziejach i w krajobrazie [w:] Dziedzictwo kulturowe Bodzentyna, Kielce 2021.
Brykowska M., Zamek biskupów krakowskich w Bodzentynie. Przemiany zespołu i architektury w okresie XIV-XVIII wieku [w:] Siedziby biskupów krakowskich na terenie dawnego województwa sandomierskiego, red. L.Kajzer, Kielce 1997.
Leksykon zamków w Polsce, red. L.Kajzer, Warszawa 2003.
Wróblewski S., Zamki i dwory obronne województwa sandomierskiego w średniowieczu, Nowy Sącz 2006.






