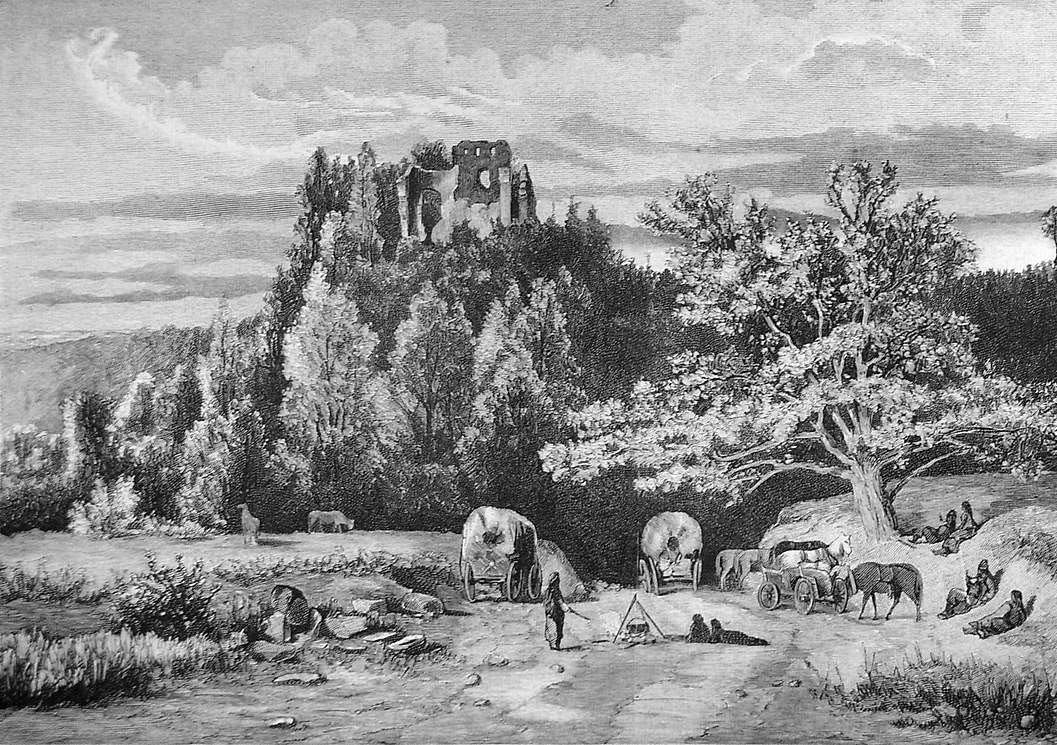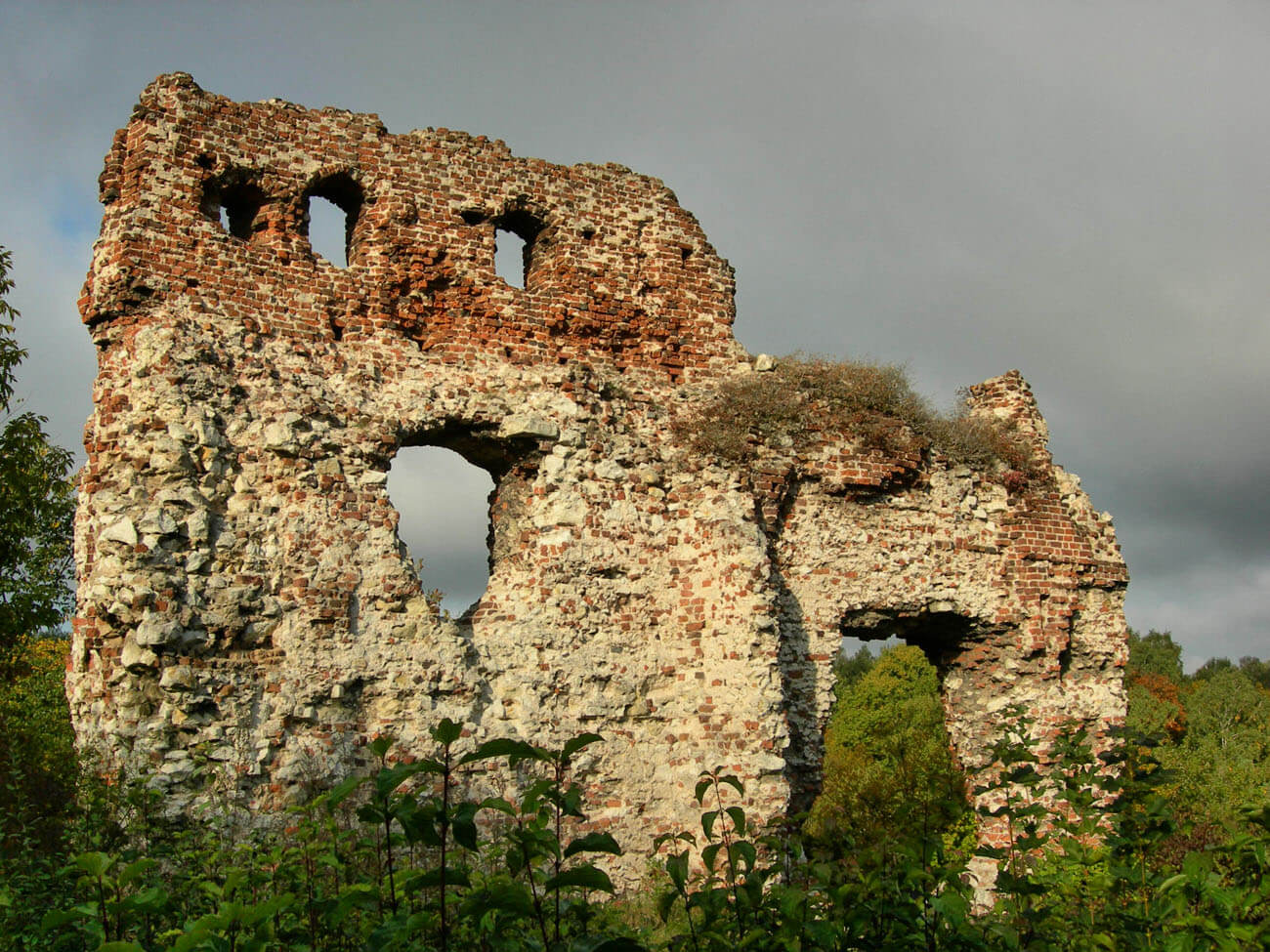History
Bochotnica was mentioned for the first time in 1317. The castle itself was probably built around the mid-fourteenth century by the Firlej family, after the Tatar invasion of the Lublin region in 1341, although it could stand on the site of an older wooden-earth defensive structure, dating back to the late 13th century. Its building may have been related to the east-west route functioning in Bochotnica in the Middle Ages, running in the immediate vicinity of the ferry on the Vistula at the mouth of the Bystra River. Such a convenient location had to influence the creation of the place of service, stopping and resting for travelers, and maybe also the fortifications protecting them.
The Firlejs castle was first mentioned in written sources in 1368. Then it was recorded in 1399, when Jan of Bejsce sold the village with the already existing castle to Klemens Kurowski. Located on a hill overlooking the surrounding area with hard-to-reach slopes, the castle served its owners as an administrative center and defensive seat, guarding the surrounding goods and the communication route for about a century and a half. In the second half of the 15th century, when it passed into the hands of the adventurous Katarzyna Zbąska, it was also used as a shelter for robbers carrying out assaults on nearby roads.
At the turn of the 15th and 16th centuries, the castle was in the hands of the son of Katarzyna Zbąska and Jan Oleśnicki, Jan Bochotnicki, the voivode of Lublin, who is credited with the late Gothic extension of the castle. Despite this, as early as 1585 it was already described as so damaged that it threatened with ruin. The reason for this could be the following often changes of owners after the childless death of Jan Bochotnicki in 1532, and the inability to further expand the castle and adapt it to changing early modern needs due to the thinness of the place on the hill. It is not known when exactly the castle was finally abandoned. The works of destruction were completed by the sliding of the northern and eastern slopes of the castle hill in the 19th century.
Architecture
The castle was situated on an hill over 70 meters high, at the southern edge of the Bystra valley. From the east and west, the hill was surrounded by gorges, and from the south by an dug ditch, separating the headland from the rest of the plateau. Additionally, on the eastern and north-eastern sides, earth fortifications were formed, related to the older timber castle.
In the first phase, falling in the middle of the 14th century, a towerless castle with perimeter walls was erected of local stone on the plan of an elongated polygon. In the courtyard along the northern section of the walls a residential building about 6 meters wide was located, while the entrance was on the opposite side, in the southern section of the wall. The gate was probably preceded by a drawbridge over a ditch. The northern building was divided on the ground floor level into three rooms. In the middle of them there was one common external entrance, which was enclosed in a stone portal. Each of the rooms was equipped with small windows, originally framed with stones.
In the second phase of the turn of the 15th and 16th centuries a second residential house with three floors was built of stone and bricks. It was located along the southern curtain of the wall, so the new gate had to be placed in the southwest corner. For this purpose, it was strongly extended beyond the original perimeter of the walls and preceded by a wooden bridge over the ditch. The southern building was divided in the ground floor into two rooms, each of which had separate entrances through stone portal from the side of the castle courtyard. Above there were at least two more floors. Their height, as suggested by the layout of the windows, was not the same. Most likely, on the second floor, in the part of the building adjacent to the gate, there was a room for a special purpose, a chapel or a representative chamber. This was indicated by its great height, the vault (of which the rib has partly survived) and fragments of decoration in the form of arcades in the upper part of the right jamb of the window. The rooms of the third, highest floor of the southern building were not vaulted and were of lesser importance.
Current state
Currently, the castle in Bochotnica is a picturesque ruin, which unfortunately does not say much about its original appearance. Only two fragments of the walls survived, namely the southern wing with window openings and the relics of the older northern part. The area of the castle is difficult to access today due to the trees and shrubs growing on the hillside as well as at the former courtyard.
bibliography:
Lasek P., Obronne siedziby rycerskie i możnowładcze w czasach Kazimierza Wielkiego [w:] Wielkie murowanie. Zamki w Polsce za Kazimierza Wielkiego, red. A.Bocheńska, P. Mrozowski, Warszawa 2019.
Leksykon zamków w Polsce, red. L.Kajzer, Warszawa 2003.
Stachyra A., Rycerski zamek w Bochotnicy [w:] Zamki Lubelszczyzny w źródłach archeologicznych, red. E.Banasiewicz-Szykuła, Lublin 2015.





