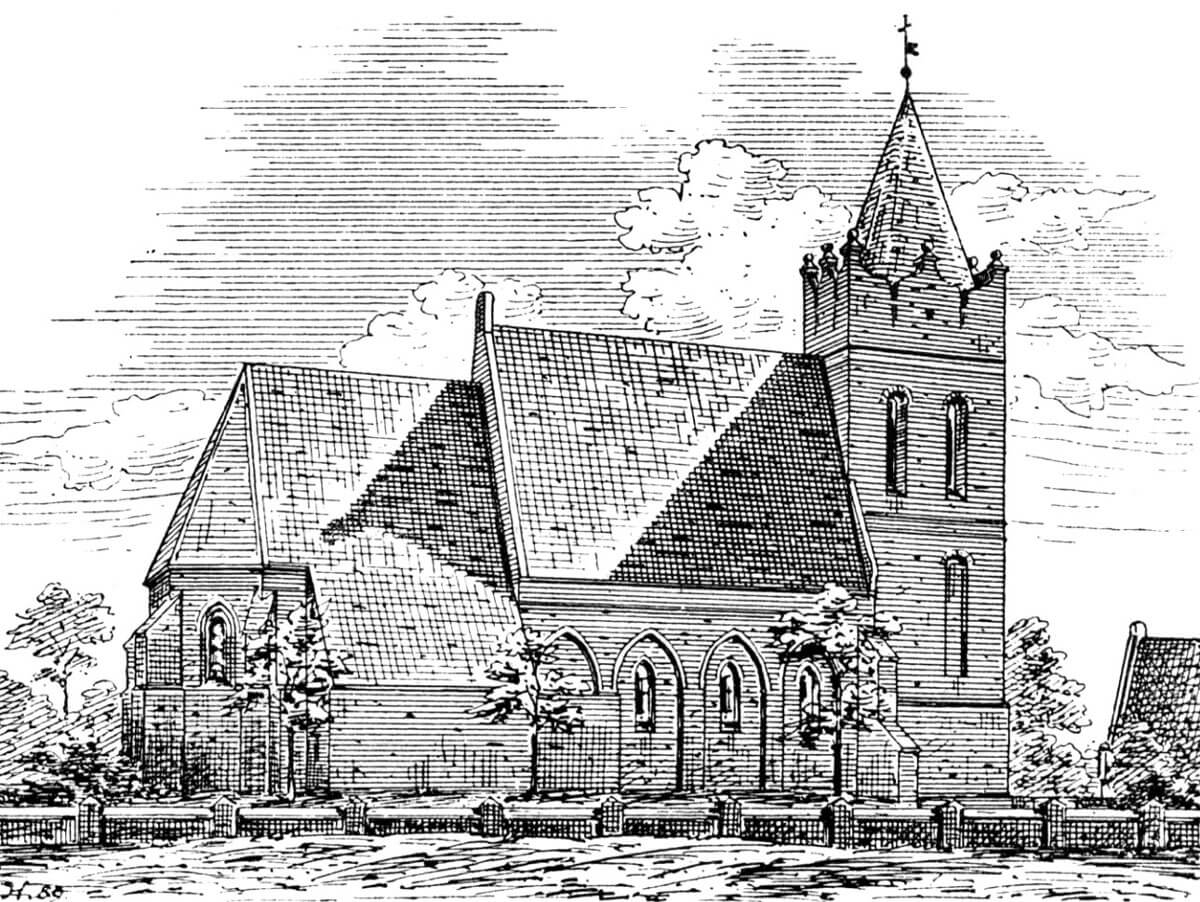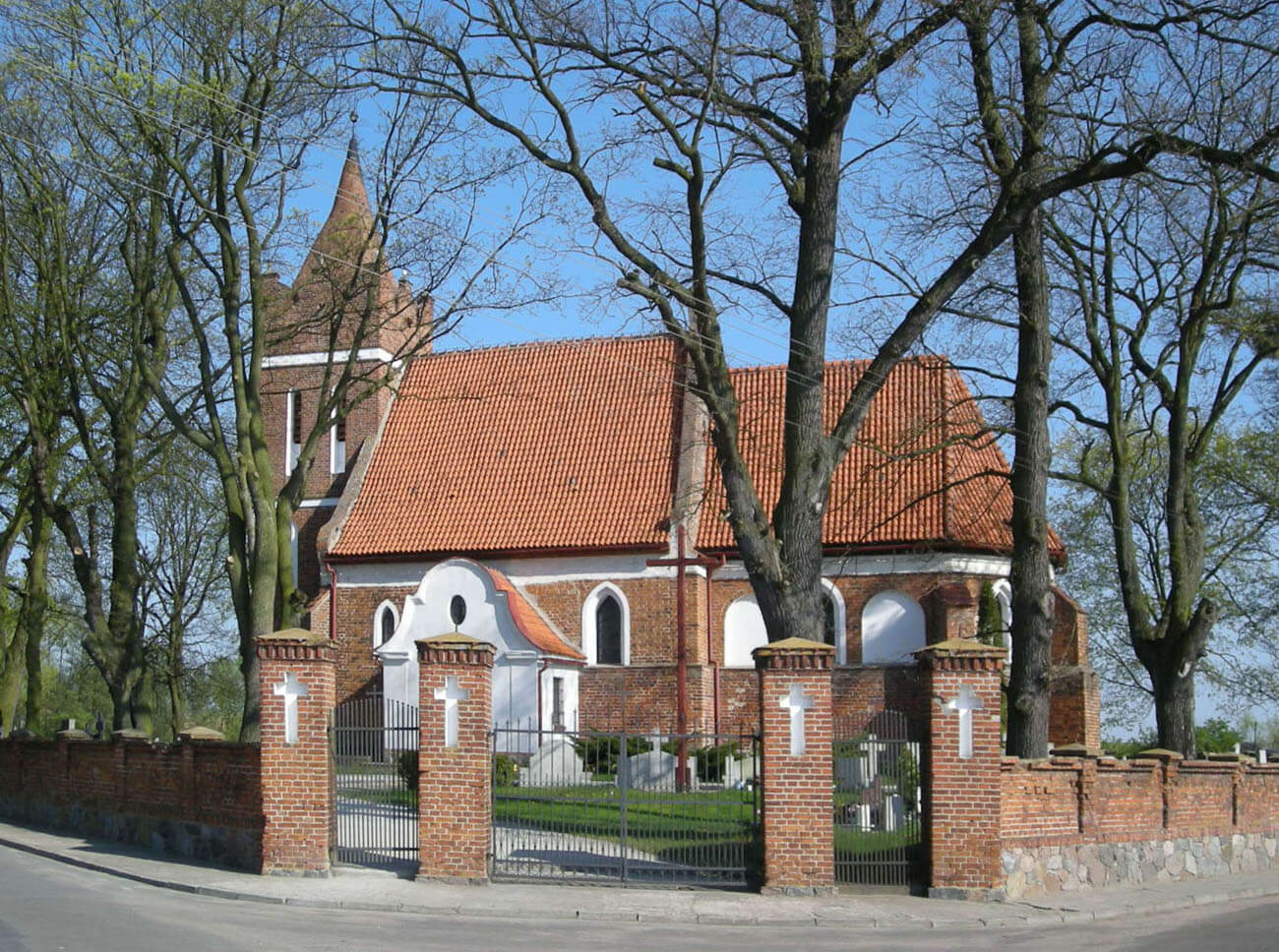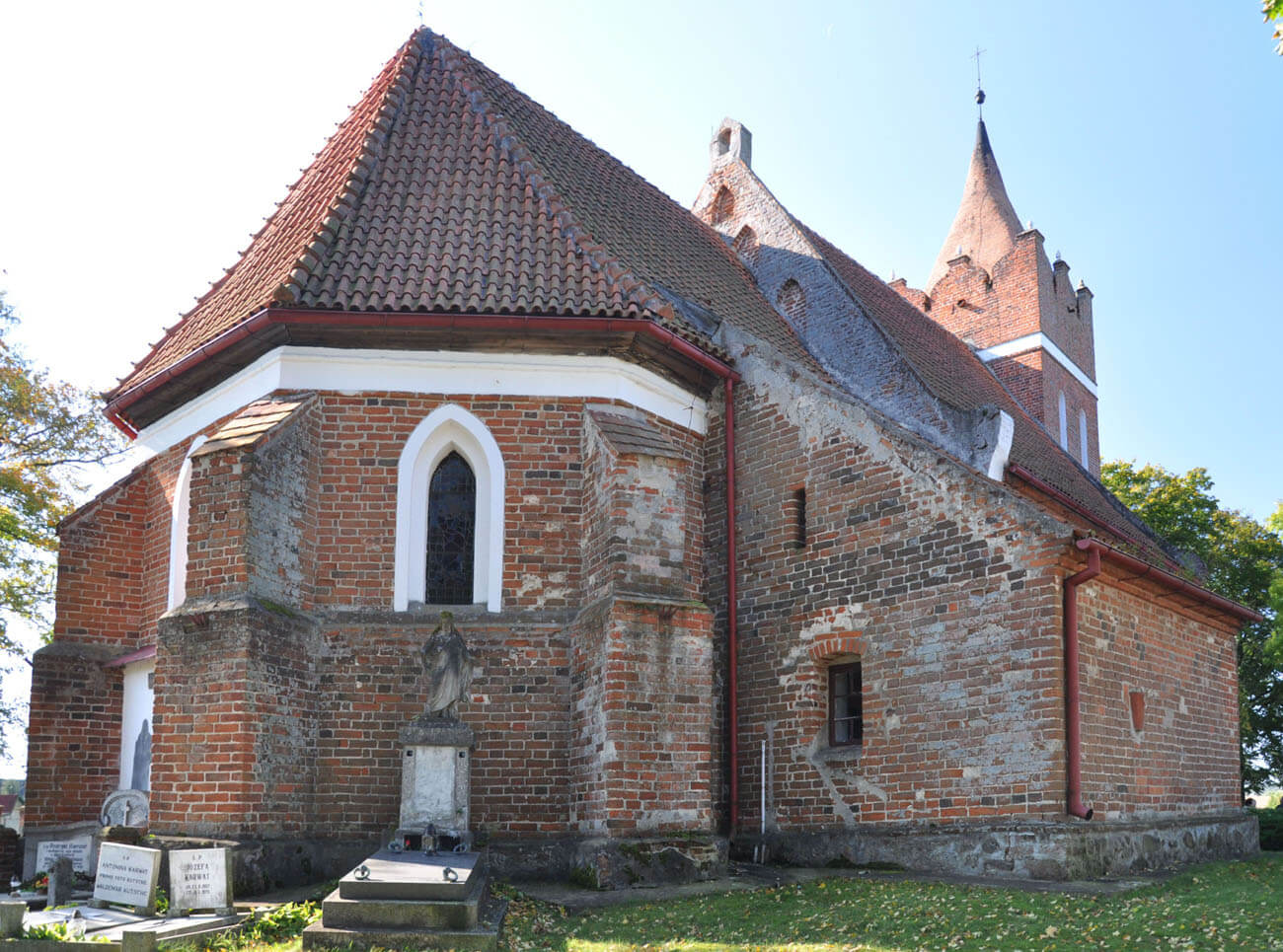History
The first mention of Bobrowo (Bobrofh, Boberow, Boberau) as a fortified settlement was recorded in 1222. In 1246, the Teutonic Knights handed over the village to the bishop of Chełmno, and in 1251, after the establishment of the cathedral chapter, bishop Heidenreich donated money and property in Bobrowo to chapter (130 volks of land), on condition that builds a church there.
The small church of St. James, built after the mid-thirteenth century, was expanded around the second quarter of the 14th century. At that time, the old nave was rebuilt with much thicker walls, and a chancel and sacristy were erected. In 1324, the first mention of the priest from Bobrowo (Arnoldus) was recorded.
It has not been recorded that the church suffered any damages during the Polish-Teutonic wars and the subsequent Polish-Swedish wars. In the first half of the 17th century, a tower was added to it, and in the Baroque period, a porch was built (or completely rebuilt). The church was renovated in 1896, 1927 and 1959.
Architecture
The church was built of brick laid in a Flemish bond (partly irregular in the lower parts of the north side), on a low plinth made of erratic stones. The oldest western wall of the nave up to the eaves was also built of stone. In the brick parts, a zendrówka bricks were used (ceramic brick fired almost to the glass transition limit), from which rhomboidal patterns were arranged on the sacristy’s elevations.
The medieval church consisted of a short, aisleless nave measuring 13.1 x 9.8 meters, a lower, compact, polygonally ended chancel in the east of dimensions of 8.6 x 7.3 meters and a sacristy on the north side. The eastern part of the nave with the chancel and sacristy was erected during the reconstruction from the fourteenth century, when the walls were significantly thickened, massive to the middle of the height, and then narrowing, both from the inside and outside. Perhaps in the Gothic period, the southern entrance to the nave was preceded by a porch.
The western corners of the nave and the chancel were reinforced with stepped buttresses. In addition, in the chancel and in the part of the nave, at the level of the buttress step, the wall was moved back, creating an under window cornice. The windows had pointed heads and were set in stepped jambs, while the southern one in the chancel was flanked with two wide, pointed blendes (both were placed above the cornice offset). The northern wall of the nave was originally without windows, but it was decorated with high, pointed blendes. Three of them reached the plinth, but the fourth was set on a cornice, which would indicate a change in construction plans. The relatively low sacristy was devoid of decorative elements, except for zendrówka patterns.
The entrance to the church traditionally led from the south, through a portal embedded in the wall of the nave, which was covered with a timber ceiling. In the chancel, there was probably a vault (or at least it was planned) as indicated by the buttresses and an opening in the wall between the nave and the chancel, accessible from over the vault. The sacristy was covered by cross-rib vault. The nave and the chancel were separated by a pointed arcade.
Current state
Today the nave, chancel and sacristy are the medieval elements of the church. The tower, although partially imitating the Gothic forms, is the result of works from the early modern period. Similarly, the porch was added in the Baroque period, but in the upper continuation of its side walls there are still traces of its medieval predecessor. The windows have retained their original forms, only from the north are modern openings. Today, the church is probably one of the oldest sacral buildings in the Brodnica region, interesting especially because of the visible changes introduced by the reconstruction of the fourteenth century (especially in the northern wall). Also noteworthy is the inscription carved on the external facade of the chancel, which can be read as: S[ankt] Ja[ko]p [Bob]rowo MEZ Ecle[sia]. MEZ is possibly an incomplete date of 132?
bibliografia:
Die Bau- und Kunstdenkmäler der Provinz Westpreußen, der Kreis Strasburg, red. J.Heise, Danzig 1891.
Herrmann C., Mittelalterliche Architektur im Preussenland, Petersberg 2007.
Mroczko T., Architektura gotycka na ziemi chełmińskiej, Warszawa 1980.




