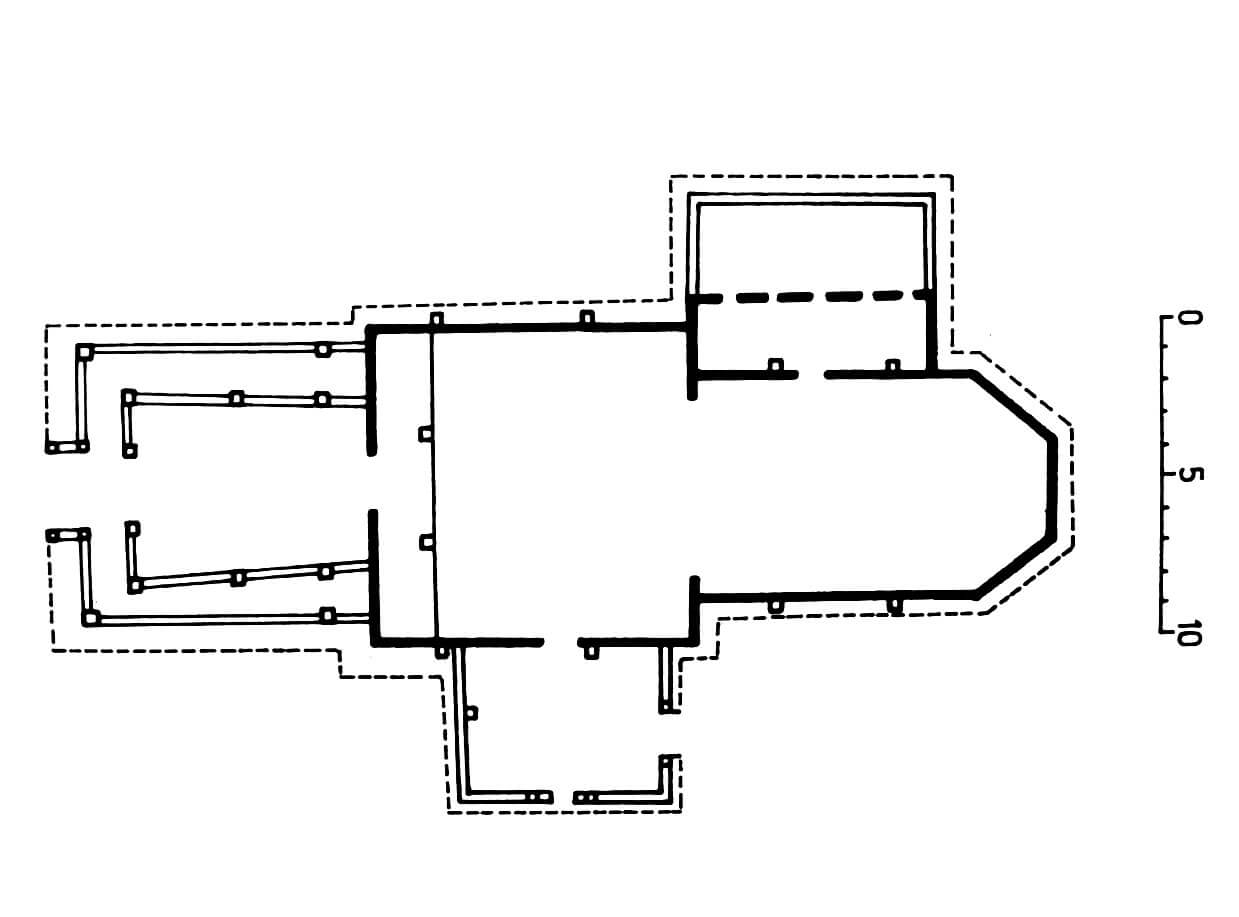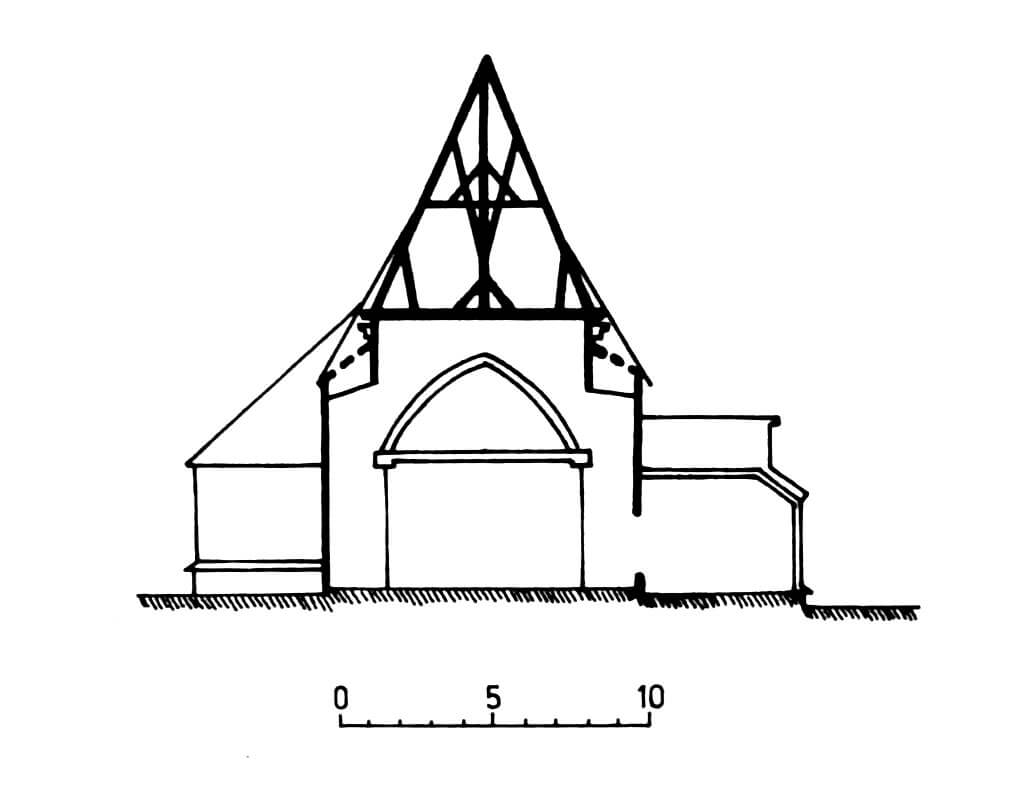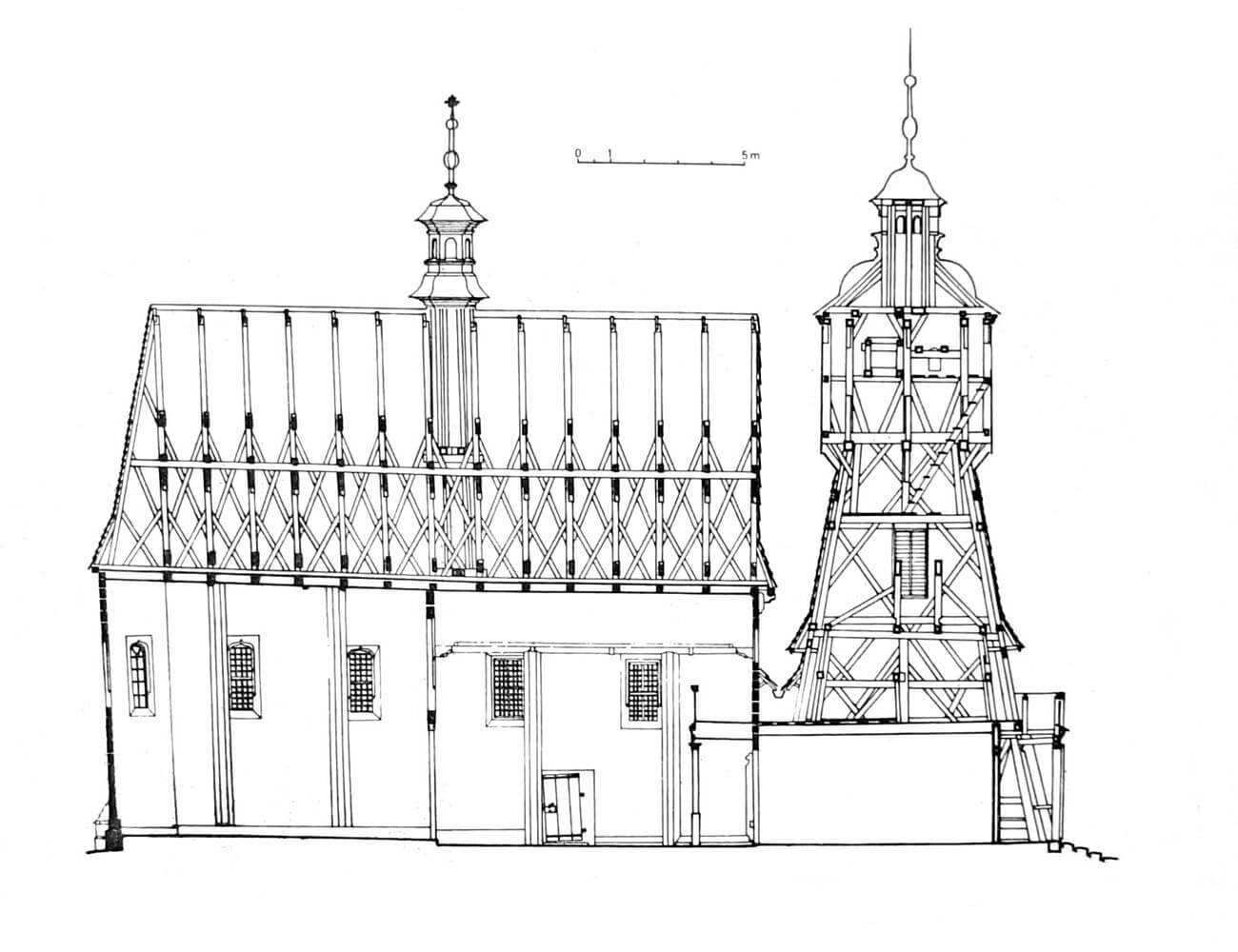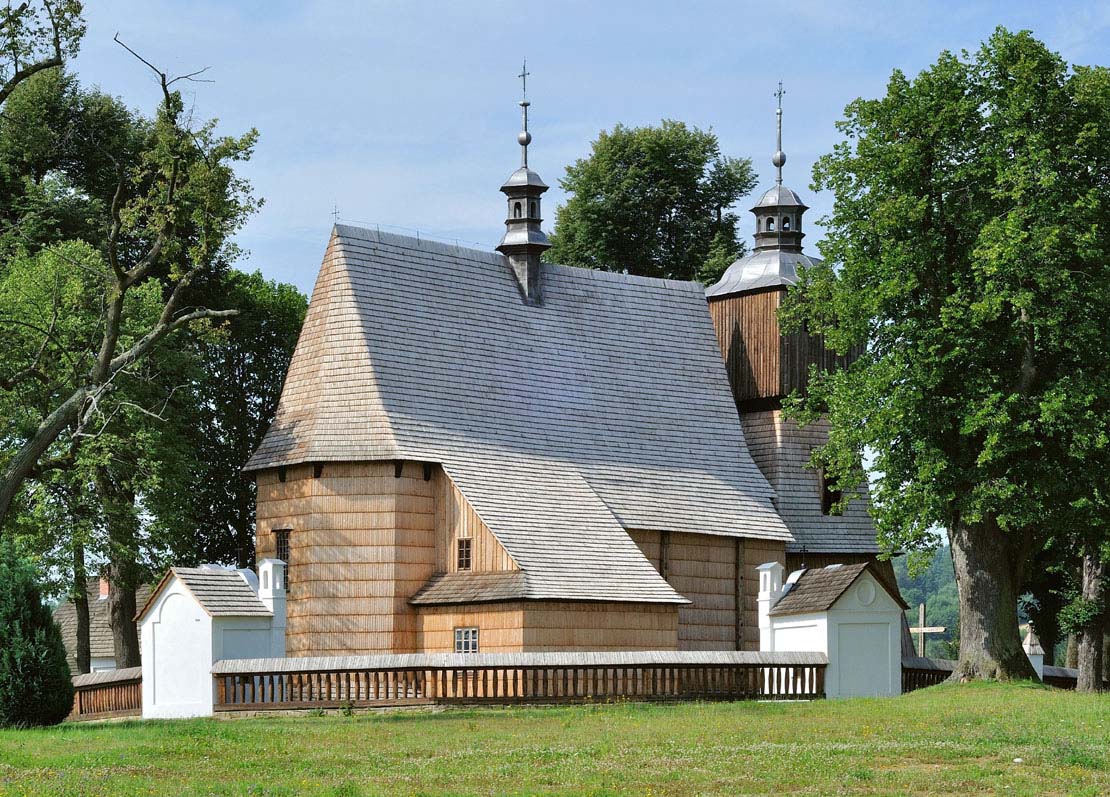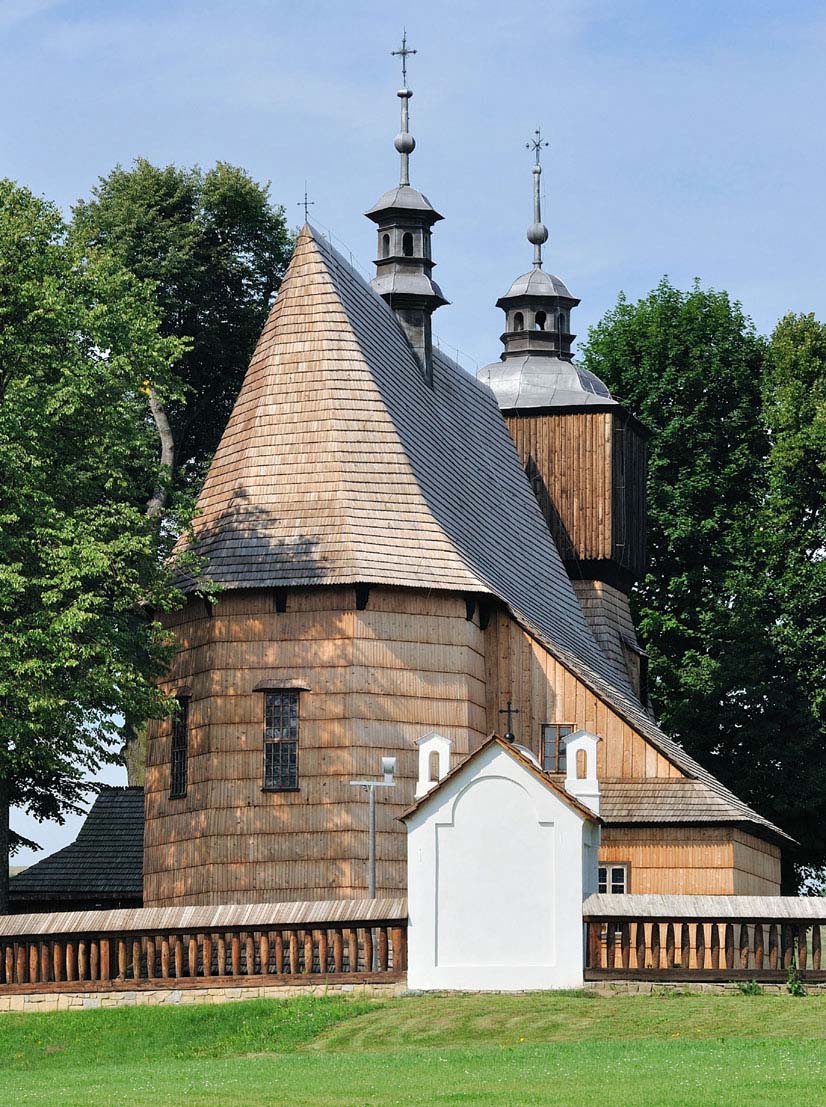History
In 1366, King Casimir the Great granted the Blizne forest with the purpose of establishing a village under Magdeburg law, and at the same time allocating two lans for the endowment of the local church. The re-foundation of the village of Blizne took place in 1406, when King Władysław Jagiełło re-endowed the church with two lans.
The Gothic church of All Saints in Blizne was built in the mid-15th century. Its tower was recorded for the first time in the document of the bishop of Przemyśl from 1646. It was an excellent observation point, which is why it was probably built as a result of the Tatar invasion of Sanok in 1624. Placing it at the main entrance to the church, gave additional protection to the interior of the church, which during the armed invasions was a place of refuge for the inhabitants of the village.
In 1744 the southern porch was added. In 1745 a southern porch was added, the sacristy was enlarged, and the arcades were demolished. In 1841, 1906 and 1927 renovations were carried out, repeated during thorough conservation works in the years 1964-1971. During them, Gothic and early modern wall polychromes were unveiled.
Architecture
The whole church was erected from hewn fir logs, located on an oak foundation. The method of connecting frames in the corners was varied, but regardless of how the logs were joined at the corners, the connections were always accompanied by so-called covered peg, i.e. the element stiffening the bond itself. This was the basic factor distinguishing the early medieval, primitive construction from that used by professional carpenters from the period of late Gothic. According to the then valid scheme, the temple consists of one nave on a square-like view and a narrower chancel with a rectangular sacristy attached to it from the north. The three-story tower, which was added a little later on the west side, was built in a pole-frame structure. It was reinforced with numerous braces and crowned with a prominent porch.
The nave and chancel were covered with one gable roof with an extremely strong construction of the so-called king post truss system, which allowed the erection of one ridge for the nave and chancel, and as a result joined two elements of the church creating a compact building. In the church in Blizne, the king post truss was additionally stiffened longitudinally and strengthened with the crosses of St. Andrew (saltires), due to the exceptionally large cubature used in two floors. In the structural system of the roof truss, catches, i.e. elements protecting the rafters from slipping, also played a significant role. They were vertical logs ended with a plug held by a wooden pin, passing through the beam and the plug.
A decisive role in the construction of the church played the so-called “zaskrznieniowy” (chest) system. In the medieval Małopolska church, the spacing of individual logs of truss was adapted to the width of the chancel, and bottom beams of the truss were supported in the chancel on the last frame of wall. In this situation, the lateral, wider parts of the nave did not support the truss, so two structural operations were carried out: extending the upper parts of the chancel walls to the nave, up to the west wall of the church and the lowering height of the side walls of the nave. In this way, on the beams of the chancel walls extended on the nave, the truss was supported above the nave, and over its side walls was a suitable slope, enabling covering of the wider parts with extended gable roof or separate mono-pitched roof. Inside the church, the lateral, wider than the chancel, parts of the nave gave the impression as if they were covered with a lowered ceiling (looking like a suspended chest).
Two doors led to the church, enlarged over time: the main in the west wall and the second in the south wall. The third portal, with an ogee arch head, led from the chancel to the sacristy. According to the medieval tradition, the windows are located on the south side (except for one window in the eastern wall of the apse and two small ones in the western wall). Their jambs were chamfered and some topped with ogee arches. The interior of the chancel and the nave of the church was covered with polychrome in 1549. Both of these parts are separated by a pointed arcade, chamfered similarly to the beams and rafters.
Current state
The church in Blizne, as one of the most valuable wooden religious architecture in Poland, has been added on the UNESCO World Heritage List. It is open to visitors from April to October from Monday to Friday from 9.00 to 17.00, on Saturdays from 10.00 to 16.00, on Sundays from 12.00 to 15.00. Visiting inside is possible only under the care of a local guide.
bibliography:
Architektura gotycka w Polsce, red. T. Mroczko, M. Arszyński, Warszawa 1995.
Brykowski R., Drewniana architektura kościelna w Małopolsce XV wieku, Warszawa 1981.
Brykowski R., Kornecki M., Drewniane kościoły w Małopolsce południowej, Wrocław 1984.
Krasnowolski B., Leksykon zabytków architektury Małopolski, Warszawa 2013.

