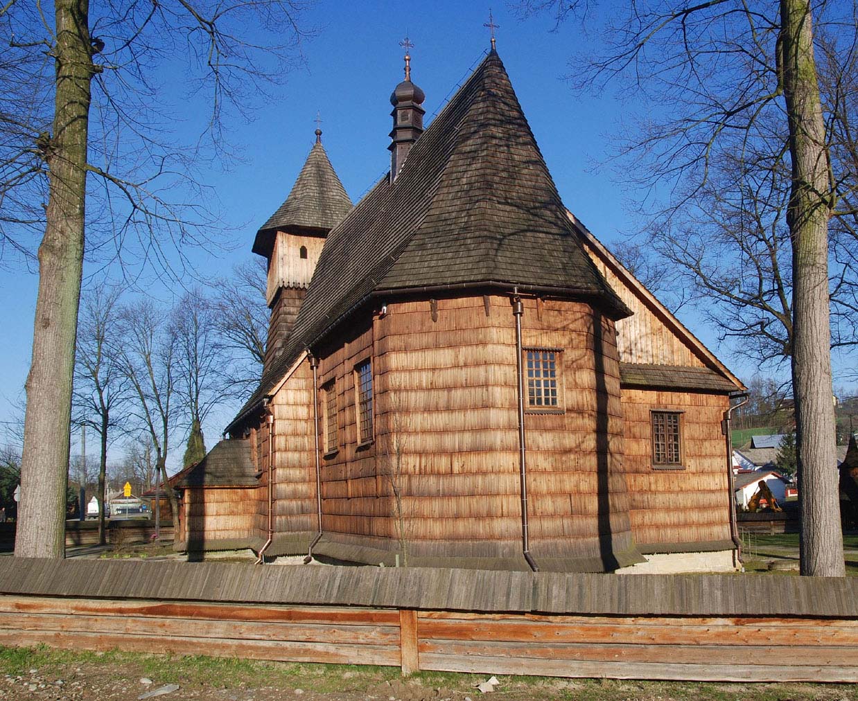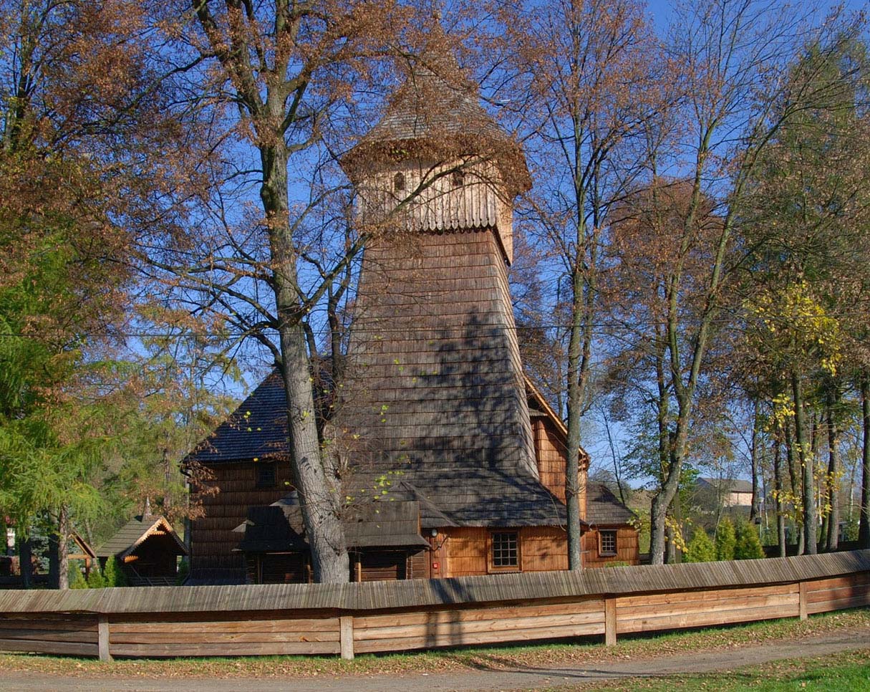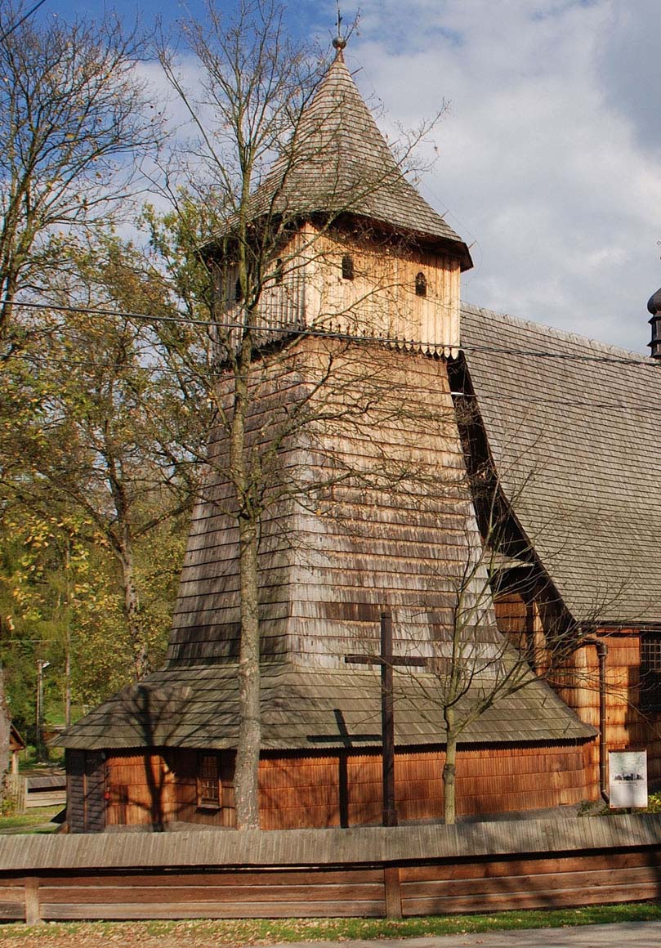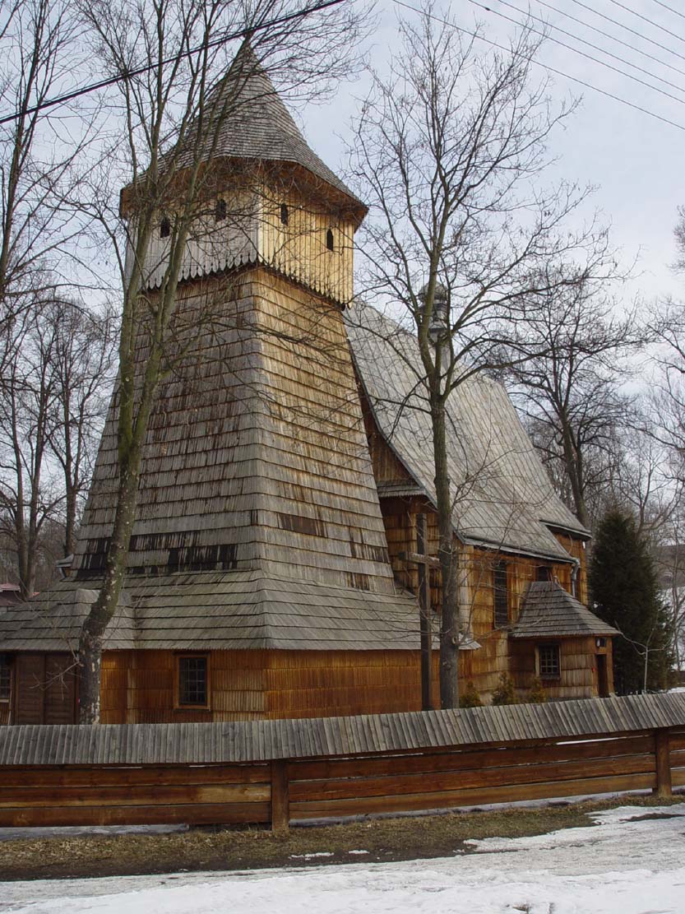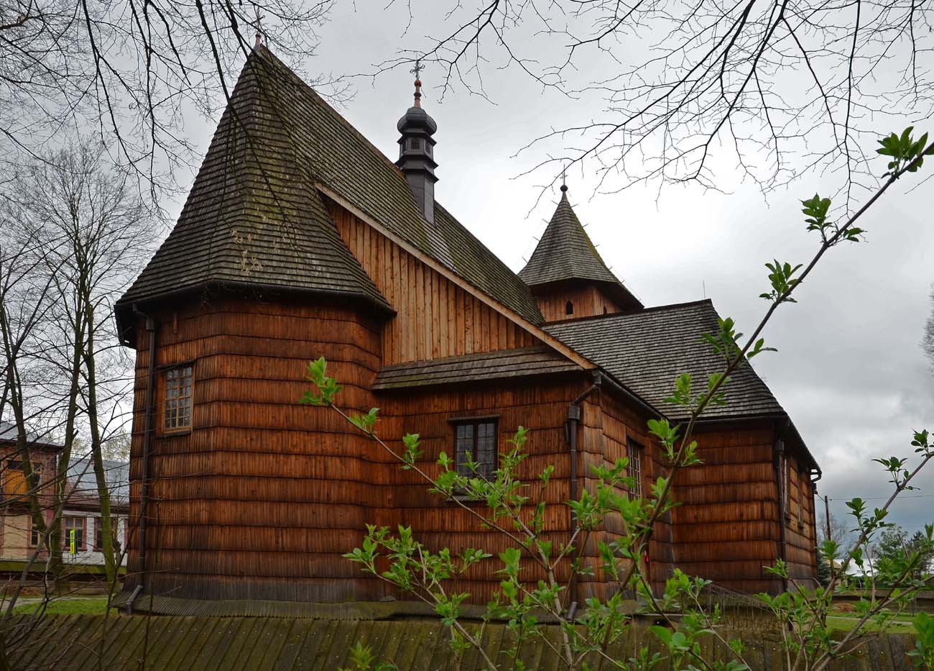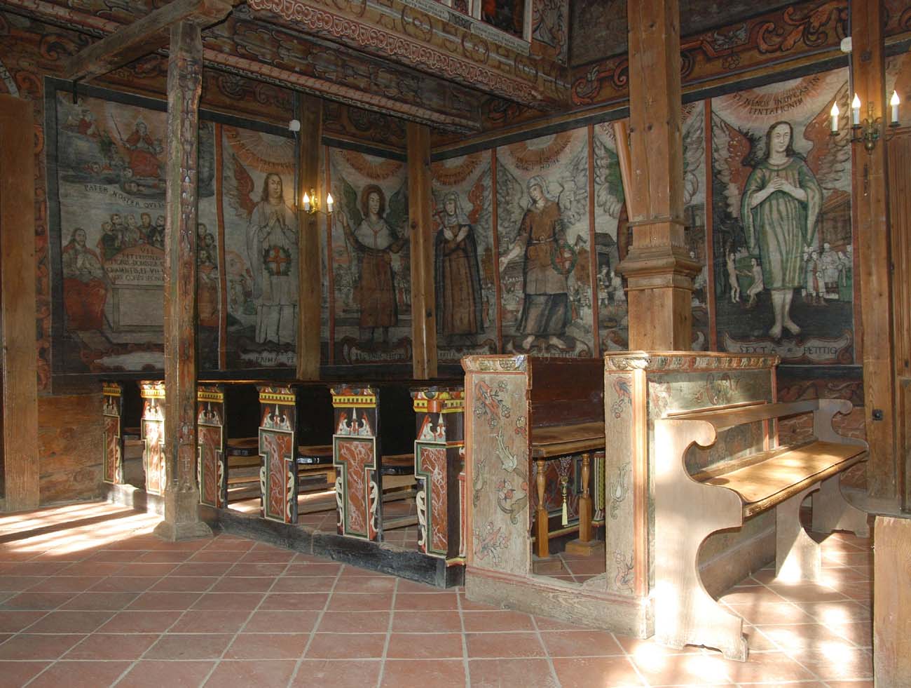History
The parish in Binarowa was established in the 14th century. In the fifteenth century at the latest, the first church functioned in the village, on the site of which, around 1500, a late-Gothic church of St. Michael the Archangel was built. In 1596, a tower was added to its nave, and at the beginning of the 17th century, the church was surrounded by arcades and a ridge turret was erected on the roof of the nave. In the years 1641-1650 the music choir was transformed, the windows were enlarged and a new interior polychrome was made. A chapel of Guardian Angels was also added. In 1898, the ground floor of the tower was expanded, and the nave was divided into three aisles by timber pillars. In 1908, the roofs of the nave, the chancel and the upper parts of the tower were covered with galvanized sheet and the shingle formwork of the walls was replaced with boarding. In the years 1953-1957, conservation of the polychrome was carried out. Since the 1990s, work has been underway to restore the church to its pre-1908 appearance.
Architecture
The church was built in the middle of the village, in the bend of the stream flowing through it, on the northern side of the road from Biecz. It was built of fir wood, as a structure orientated towards the cardinal sides of the world, of a log construction technique, i.e. without the use of nails, with walls consisting of horizontally arranged wreaths made of wooden beams joined at the corners. Additionally, from the outside, the walls were covered with shingles. The whole was placed on a stone foundation.
Originally, the church was aisleless, with a short, almost square nave and a narrower chancel ended on the eastern side with three walls. On the northern side of the chancel a sacristy was built. At a later stage, from the west, a pillar-frame tower was added, with walls strongly narrowing upwards, with an overhanging porch topped with a cupola. The nave and the chancel were covered with a common gable roof with a common ridge. Due to the shingles, the external façades were smooth and devoid of decorations.
The interior of the church was covered with flat ceilings, in the nave with “zastrzały” (extensions of the upper logs of the side walls of the chancel, led along the entire length of the nave). The chancel was separated from the nave by a prominent bevelled ceiling beam and a chancel beam supported by bevelled corbels. The lighting of the church was provided by windows cut from the south and east. The northern wall of the nave, in line with the medieval building tradition, most likely had no windows, and the northern wall of the chancel only received an entrance to the sacristy.
Current state
The church in Binarowa is one of the most valuable timber, late-gothic churches in Poland and Europe, thanks to which it was added to the UNESCO List of World Natural and Cultural Heritage. It boasts, among others, the oldest preserved wooden church tower. Of its original furnishings, the main altar with the figure of the Virgin Mary from the second quarter of the 15th century, the stone baptismal font from 1522 and the Gothic bell from the 15th century have been preserved. Late Gothic fittings from the beginning of the 16th century have survived on the sacristy and the western and southern doors of the nave. The interior is decorated with a beautiful polychrome from the 16th and 17th centuries, showing scenes from the New Testament and views of Biecz town at that time. Modern changes led to the enlargement of the windows, the transformation of the interior of the nave into aisles, and the rebuilding of the music choir. In addition, the chapel was added from the north and the base of the tower was enlarged.
bibliography:
Brykowski R., Kornecki M., Drewniane kościoły w Małopolsce południowej, Wrocław 1984.
Cisowski B., Duda M., Szlak architektury drewnianej. Małopolska, Kraków 2005.
Krasnowolski B., Leksykon zabytków architektury Małopolski, Warszawa 2013.
