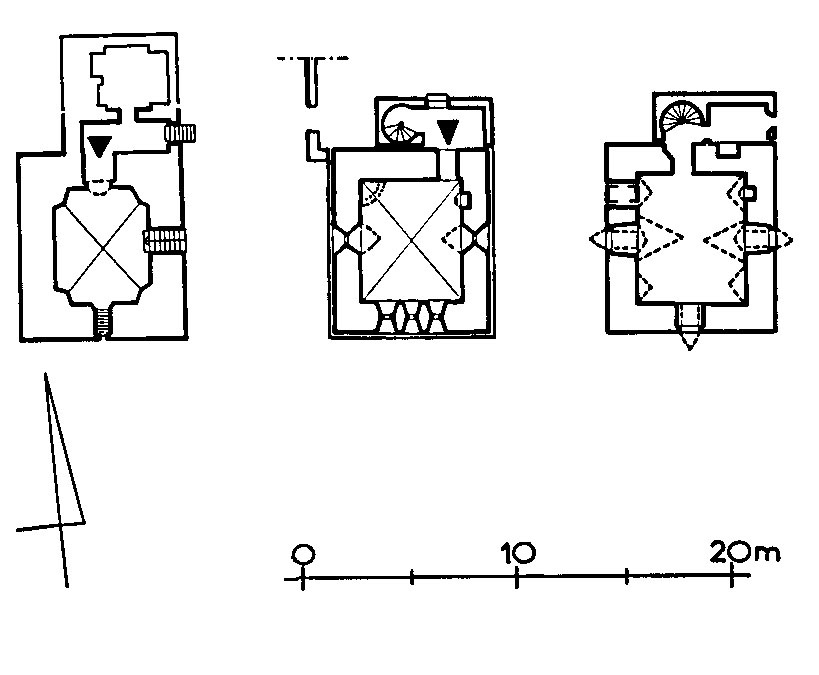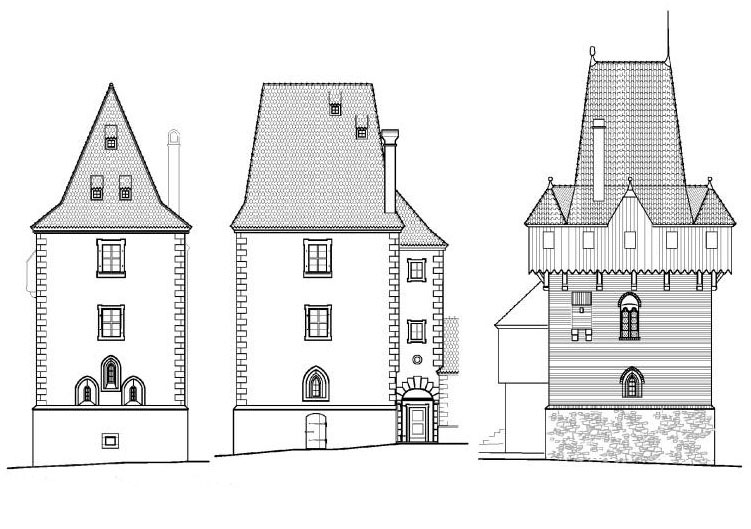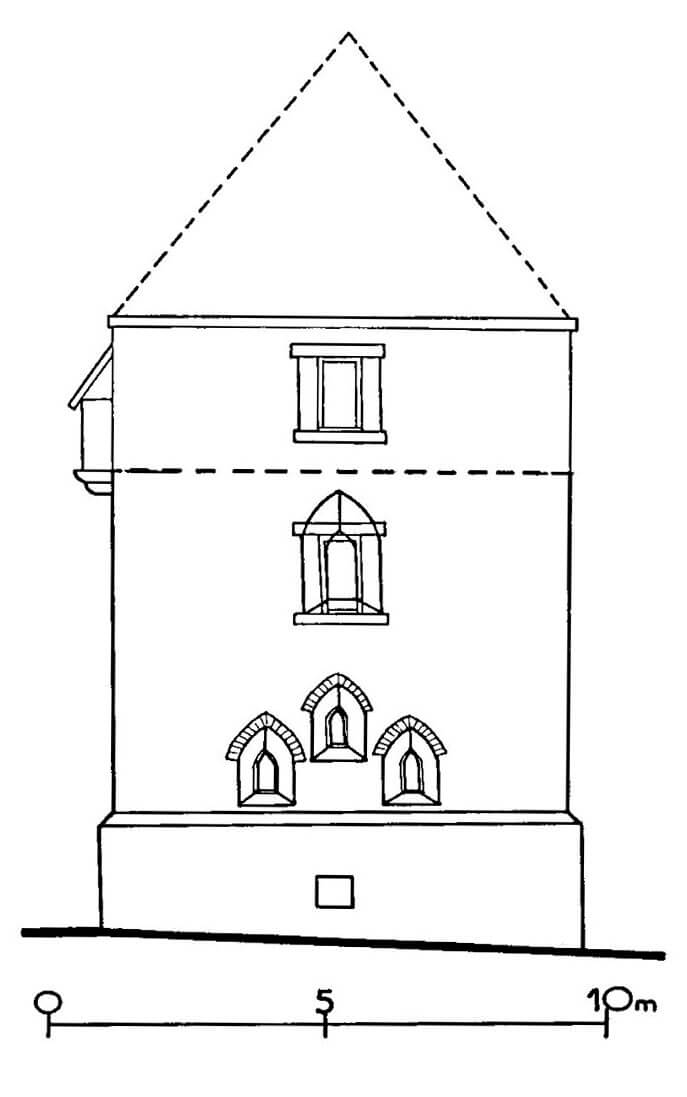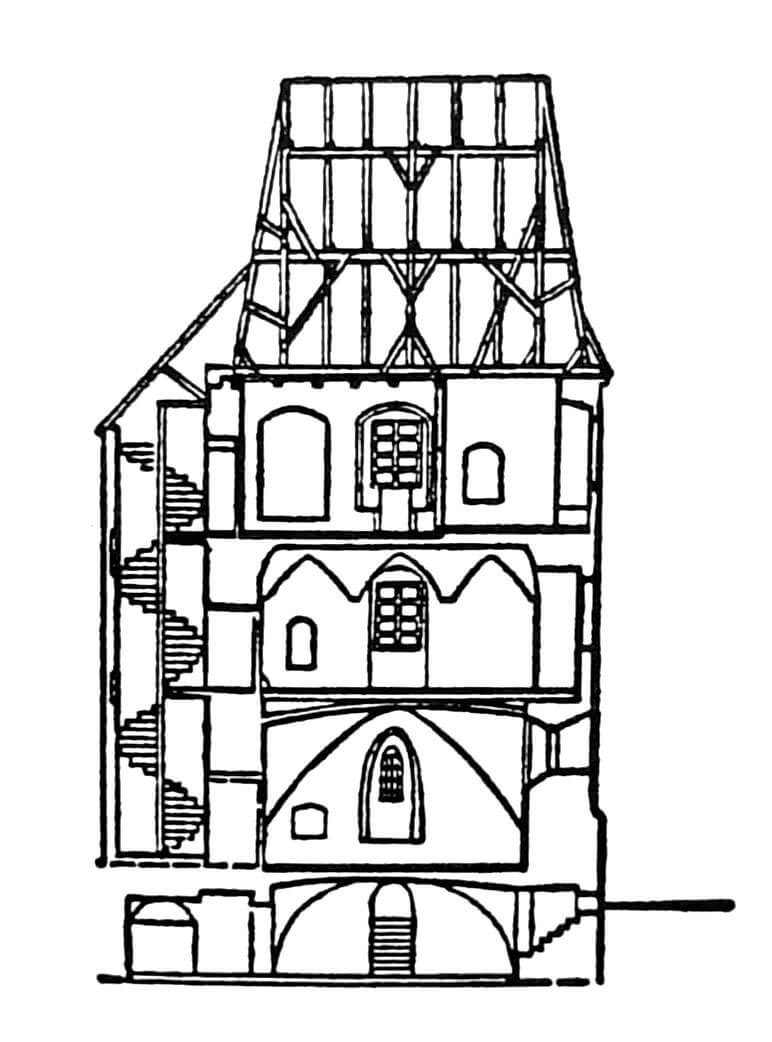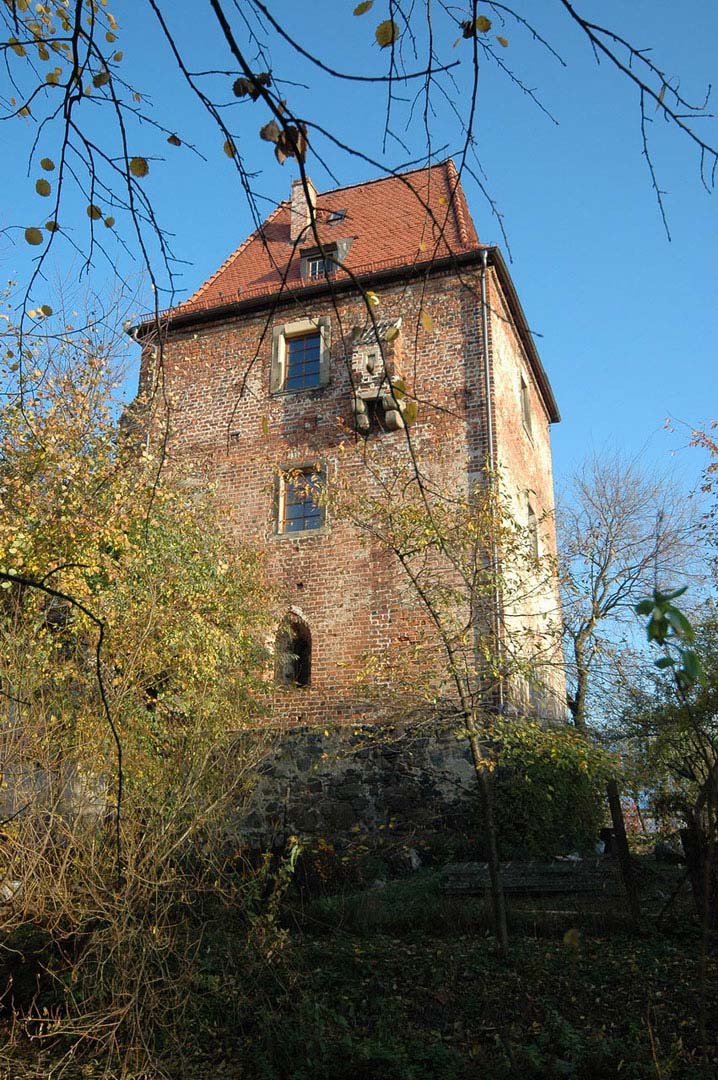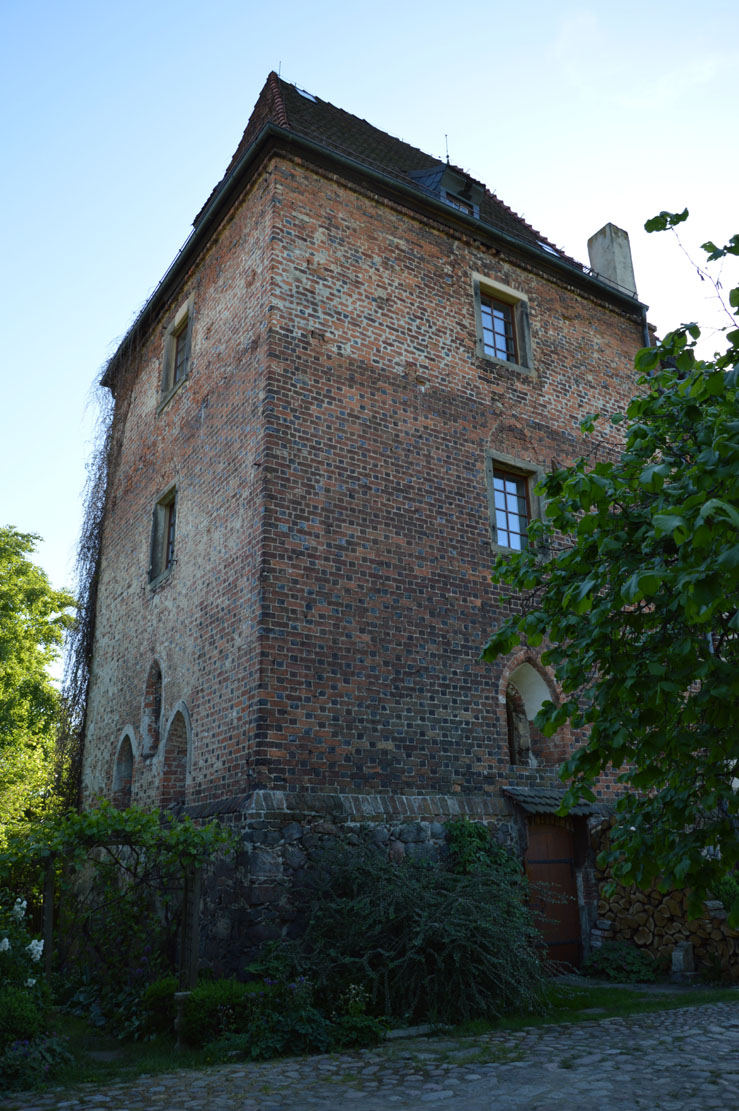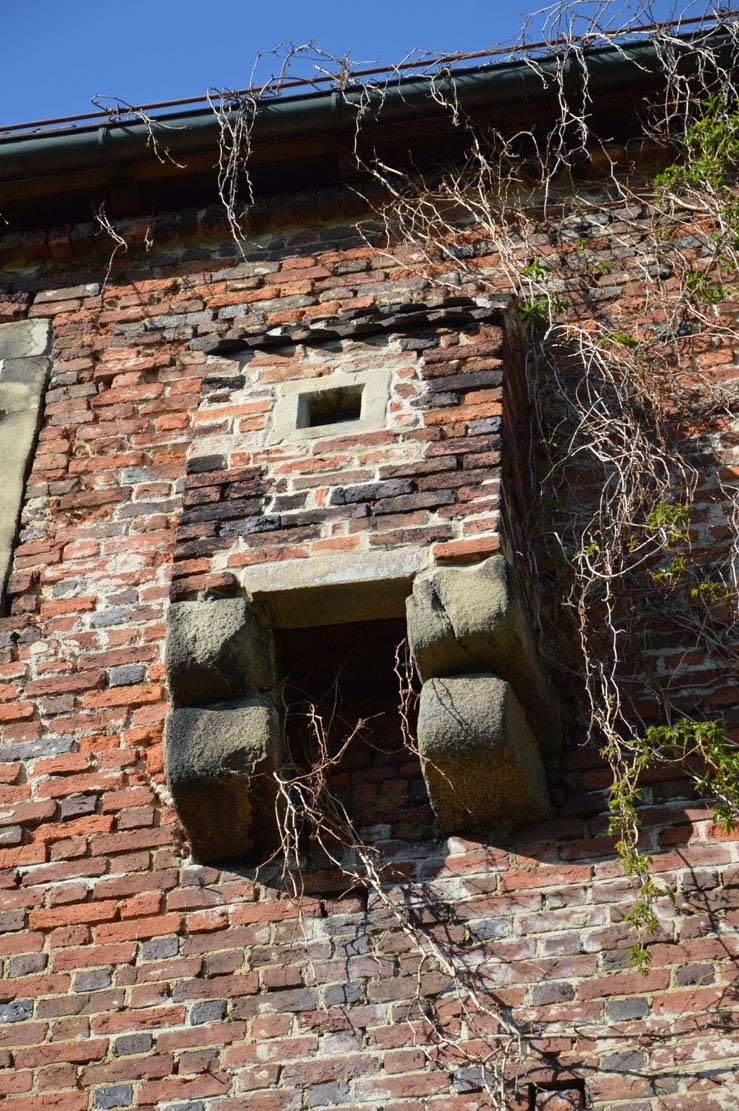History
The tower house in Biestrzyków (German: Eckersdorf) was probably built in the second half of the 14th century, as a rural seat of the administrator of the estate of the Wrocław cathedral chapter. It was first recorded in documents in 1411. At that time, it was bought from the chapter for 40 fines, together with the farm, orchards, gardens and other economic buildings, by the archdeacon and canon of Wrocław, Matthew. In the 16th century the tower was partially rebuilt to improve its living standards. In the 17th century it was rebuilt again, when, among other things, unspecified farm buildings were erected next to it. During World War II, the historic building burned down, but thanks to the efforts of a private investor, it was renovated in the 1990s.
Architecture
The tower was built of bricks in a Flemish bond (in places where there were headers on the side of the face, zendrówka bricks were inserted, creating a regular pattern). The building was erected on a rectangular plan measuring 8.85 x 9.7 meters, with the crown of the walls at a height of about 10 meters. Initially, the tower had only three brick storeys: a basement, a high ground floor and a first floor, above which there could be a wooden or half-timbered superstructure, replaced in the 16th century by a brick storey. The whole was probably crowned by a hip roof. The tower was originally surrounded by a rampart and a watered moat, reaching about 13 meters at its widest point. It was situated on a small artificial hill (today, at its highest point, the mound is 3 meters high to the level of the water in the moat). In the Middle Ages, the hill had a quadrangular plan and dimensions at the base of about 30 x 40 meters.
The tower’s basement was the smallest of all the storeys, due to the most massive walls in the lower part of the building, thinner from about halfway up the ground floor, where the plinth with a chamfered cornice ended. The basement was accessible through a northern passage with a brick ramp, which would indicate its storage purpose. It was probably used for barrels of beer or wine, which were rolled down the ramp. Its small and dark interior was covered by a ribless groin vault. A small amount of light and air entered through a small opening with a stepped parapet in the middle of the southern wall.
The ground floor of the tower, like the basement, had groin vault without ribs. It was lit from the north and south by axial pointed windows, but it was also distinguished by the presence of three pointed windows in the southern wall, splayed on both sides. They were arranged in a pyramid, with the middle one slightly narrower and set higher. They were a very unusual element in a tower house, associated rather with sacral architecture or older royal castles from the Bohemian Kingdom, where a triad of windows in chambers insulated from the inside with wood was a common motif. Since in Biestrzyków on the ground floor there was a niche – a wall shelf, probably used for putting books away, and in the corner there was a fireplace, the room could have served as an office – chancellery. The entrances to it was placed in the northern wall, covered from the 16th century by a narrow brick annex with stairs.
On the first floor there was the main residential hall, originally covered with a wooden ceiling, lit by three large windows with seats in niches, heated by a fireplace and once decorated with polychromes. A narrow passage in the western wall, with a threshold at a height of about 1 metre above the floor, led to a timber porch located above the first floor. The northern wall had an entrance, perhaps originally accessible by a ladder or wooden stairs, and since the 16th century by a brick annex with a spiral staircase. The upper floor, added in the 16th century, also had a residential function. On the western side, it was equipped with a latrine projection, from which waste drop into the nearby moat.
Current state
The renovated and restored tower is currently in private hands. It is possible to view it from the outside. The owner is positive about visitors, he lets them into his area and allows them to take pictures, which cannot be said about the lady living next door. The building is one of the best preserved medieval tower houses in Silesia. Among the architectural details, the triad of southern windows from the 14th century and the latrine from the 16th century are worthy of attention. Original windows have also been preserved in the eastern and western walls at the high ground floor level. Inside, a wall niche on the ground floor and a sedilia on the first floor have survived.
bibliography:
Chorowska M., Rezydencje średniowieczne na Śląsku, Wrocław 2003.
Leksykon zamków w Polsce, red. L.Kajzer, Warszawa 2003.
Nowakowski D., Śląskie obiekty typu motte, Wrocław 2017.
Przyłęcki M., Budowle i zespoły obronne na Śląsku, Warszawa 1998.

