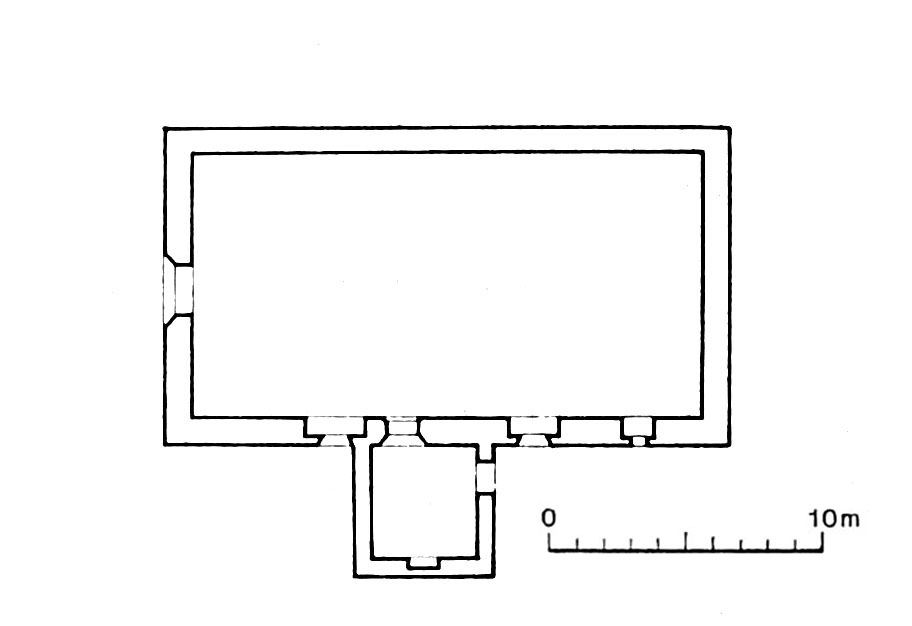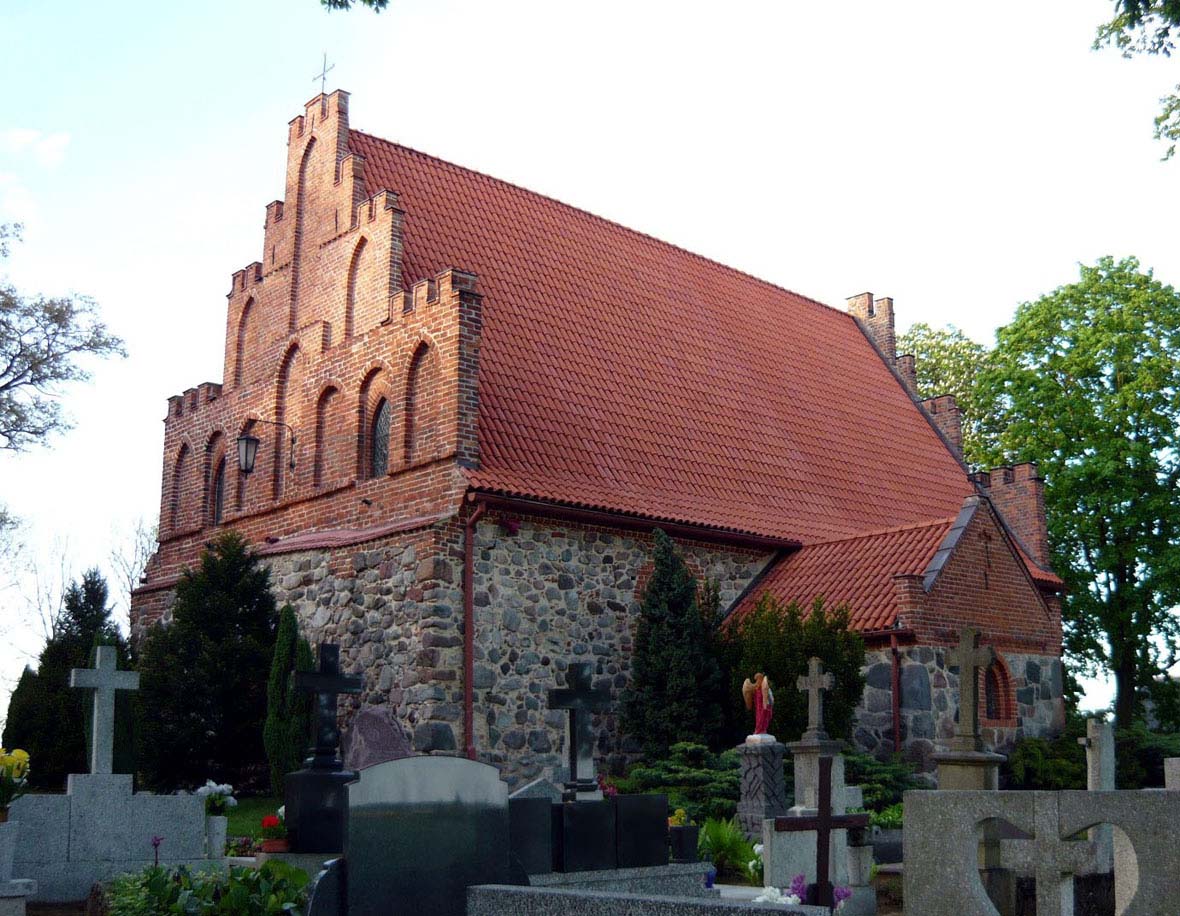History
Bierzgłowo (Birglau) first appeared in documents in 1263. The parish church in Bierzgłowo, originally dedicated to St. Lawrence, was built around 1300, as one of the oldest stone sacral buildings in the Teutonic Knights state. The first written mention of it was recorded in 1319. In the second half of the 16th century, the church temporarily fell into the hands of Protestants. When it returned to the Catholics as part of the re-Catholicization, lost its parish status. In 1697 it was described as ruined. In the following years it was renovated, and in 1769 it was enlarged with a wooden belfry. In 1882, a major renovation of the monument was carried out, during which, among other things, the new sacristy was erected and the tower was moved.
Architecture
The church was erected as the simplest possible sacral building, consisting of an aisleless, towerless nave, built mostly of erratic stones, with the use of bricks in windows, portals and gables. It was built on a rectangular plan, 19.6 meters long and 11 meters wide, without the chancel separated from the outside, and without buttresses strengthening the perimeter walls.
The church was covered with a gable roof, resting on its shorter sides on two stepped gables decorated with pointed blendes. These gables were basically the only form of exterior decoration of the church, only a simple cornice was led under the eaves. The western gable, in addition to the pyramidal placed blendes, was topped with small pseudocrenellation.
Two pointed, richly moulded portals led to the interior: western and southern one. The interior of the church was not covered with a vault. It was illuminated from the south by three pointed windows, and from the east by a single stepped and moulded window on the axis, protruding near the eaves. The north side was not pierced by any opening, it was left as a smooth and straight wall.
Current state
To this day, the church has retained its original spatial layout, disturbed only by the neo-Gothic sacristy on the south side. Of the two gables, the western one is the original, Gothic one (but only in the lower part, the upper part is a reconstruction) and the eastern one is neo-Gothic. The medieval elements of the church equipment have not survived.
bibliography:
Die Bau- und Kunstdenkmäler der Provinz Westpreußen, der Kreis Thorn, red. J.Heise, Danzig 1889.
Herrmann C., Mittelalterliche Architektur im Preussenland, Petersberg 2007.
Katalog zabytków sztuki w Polsce, tom XI, zeszyt 16, powiat toruński, red. T.Chrzanowski, M.Kornecki, Warszawa 1972.
Mroczko T., Architektura gotycka na ziemi chełmińskiej, Warszawa 1980.



