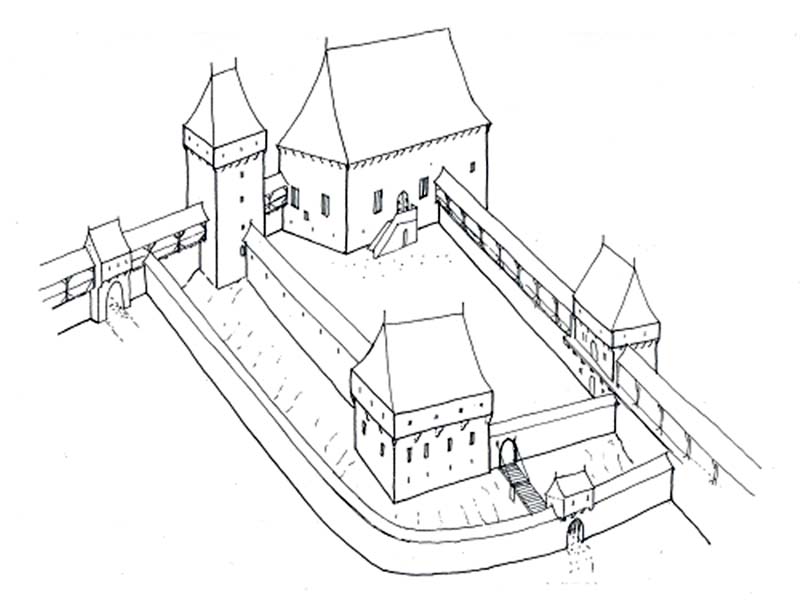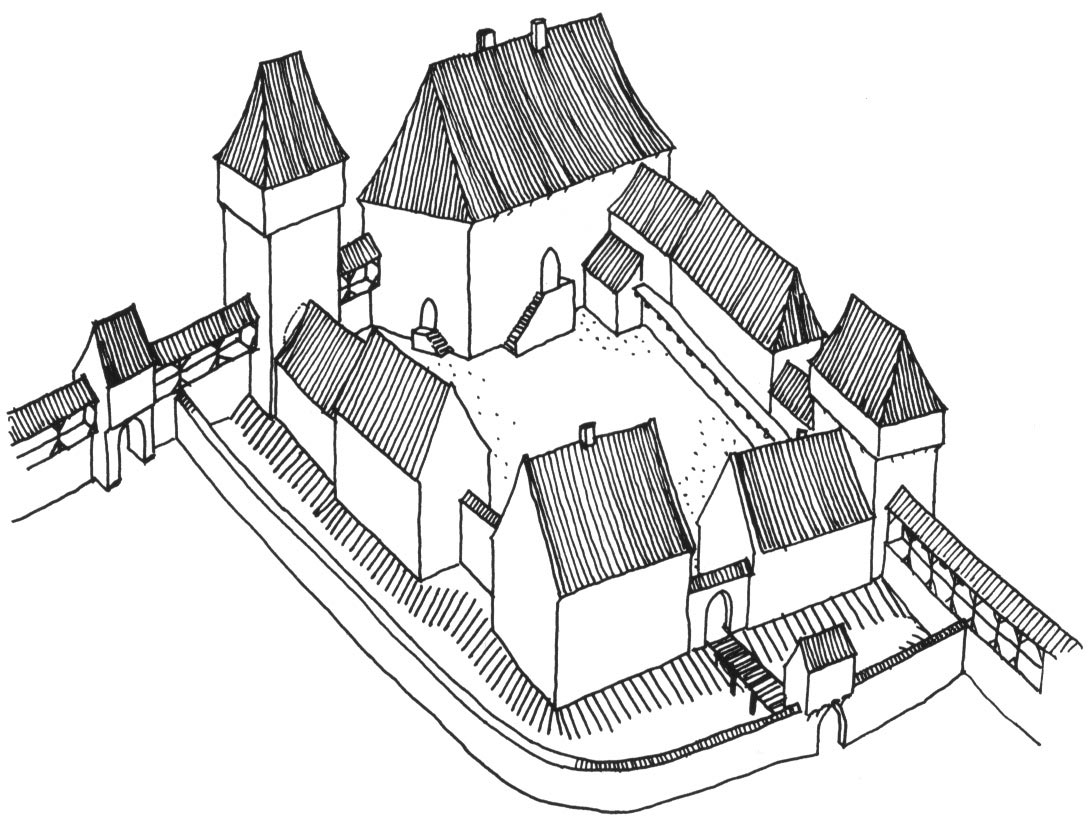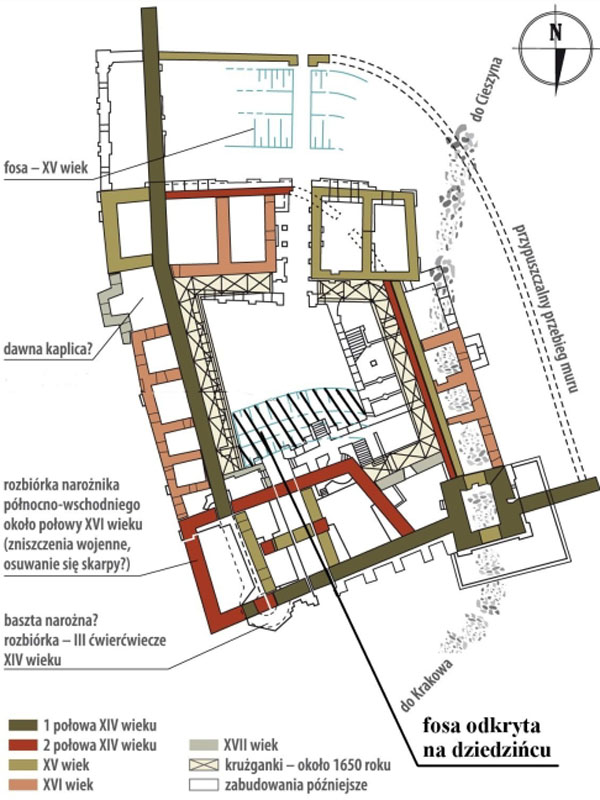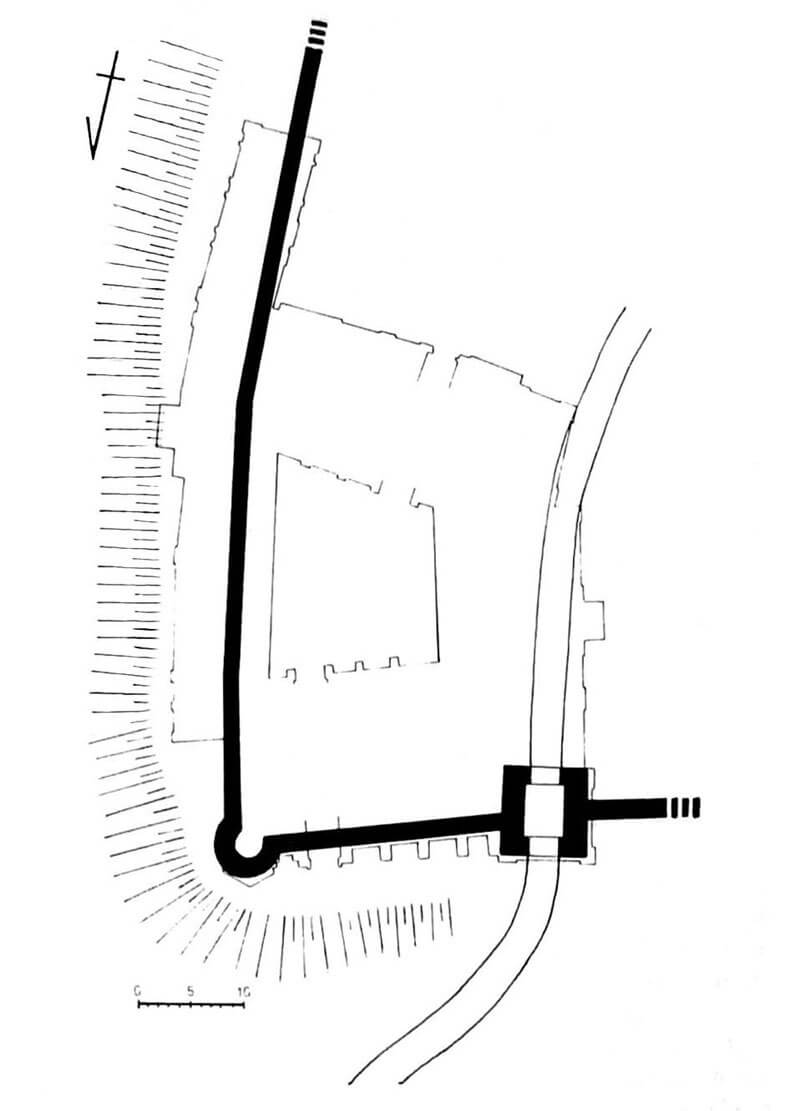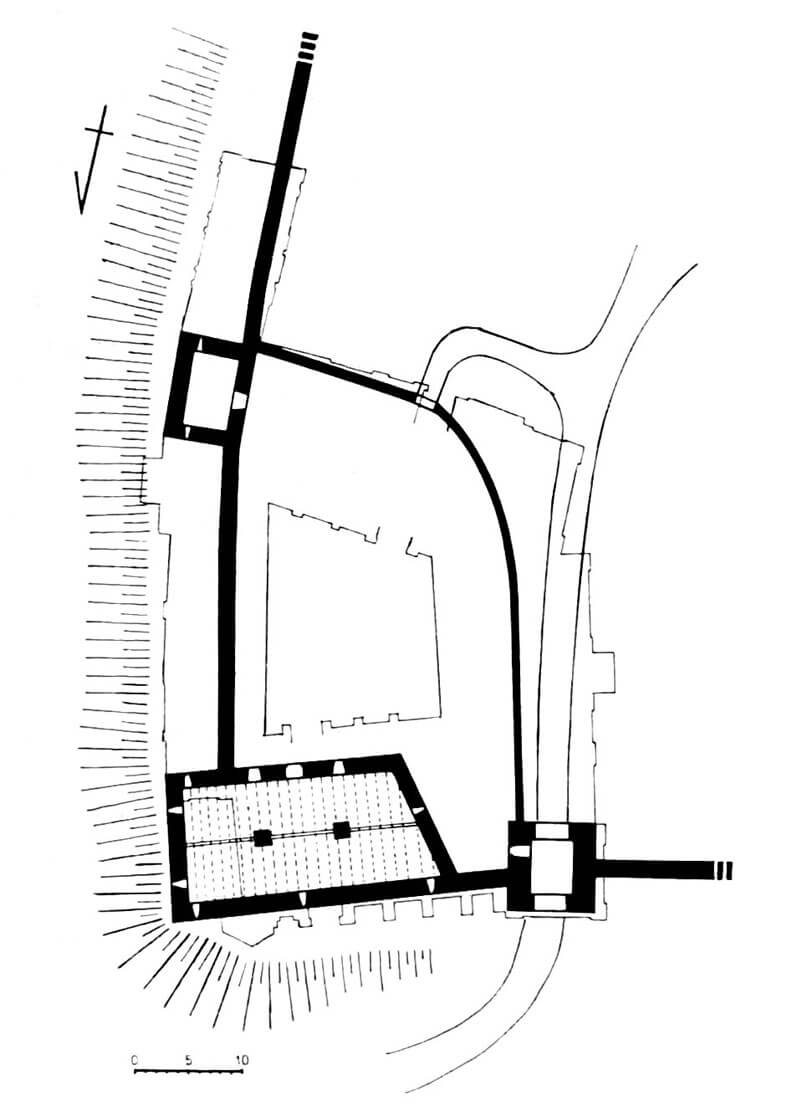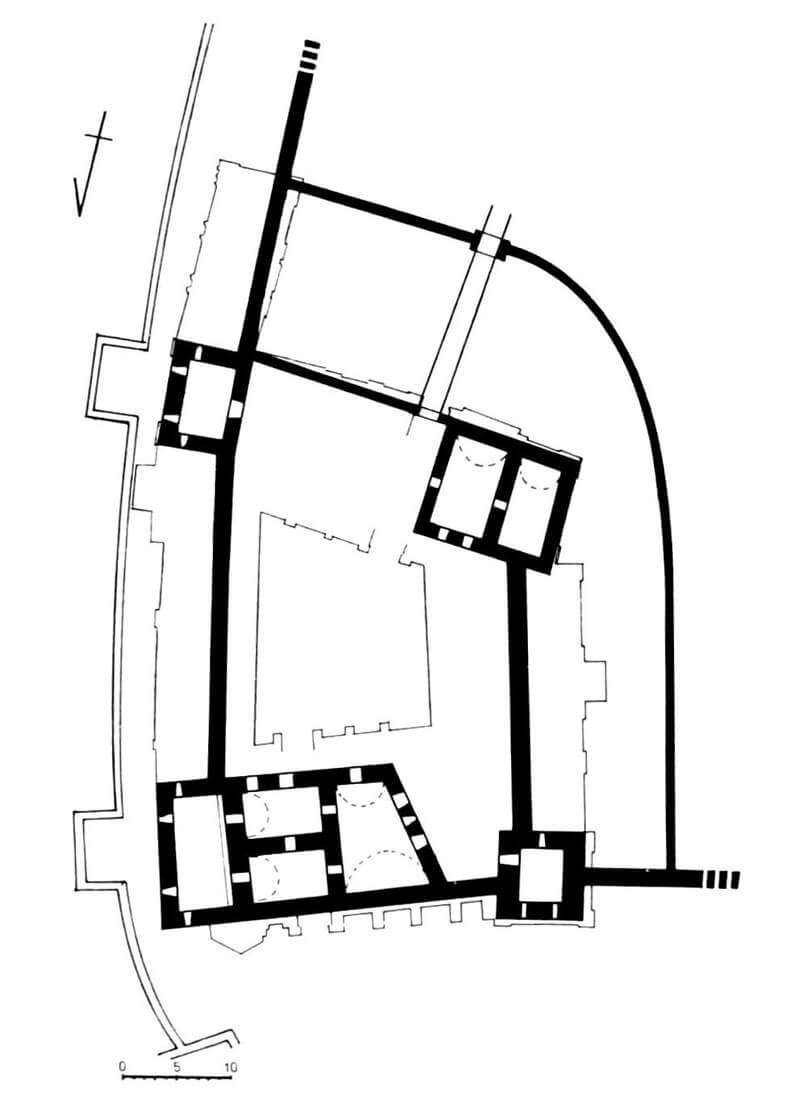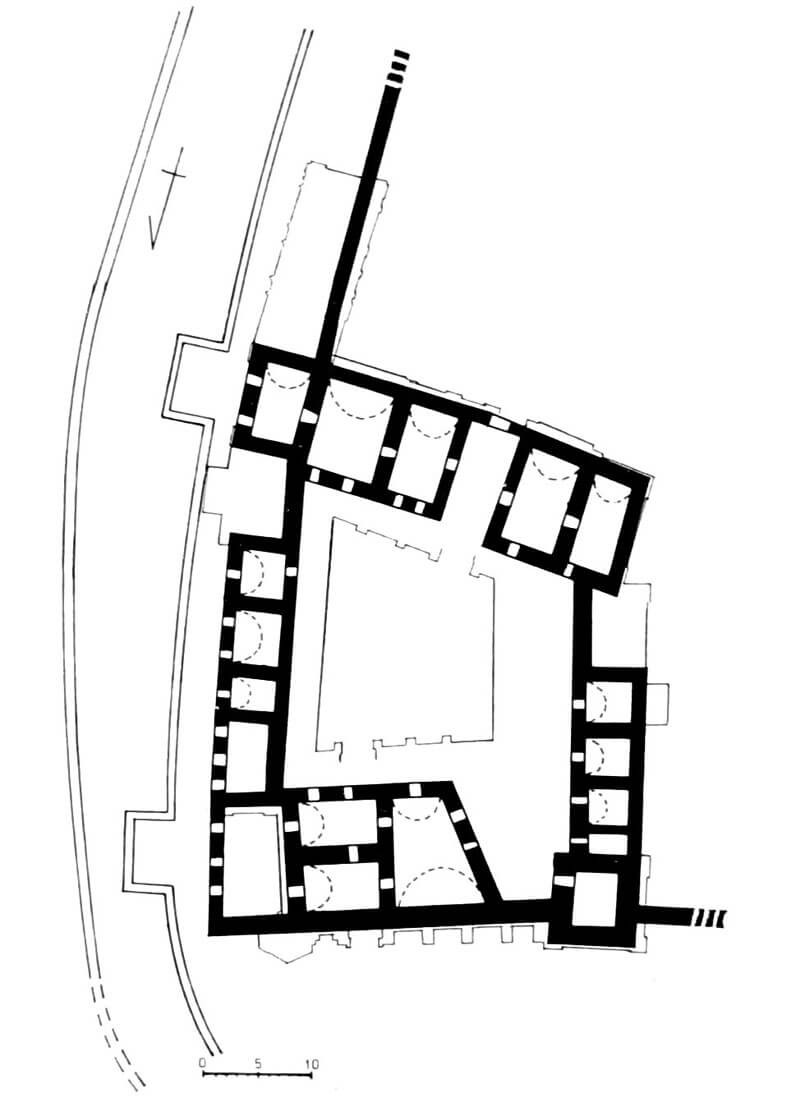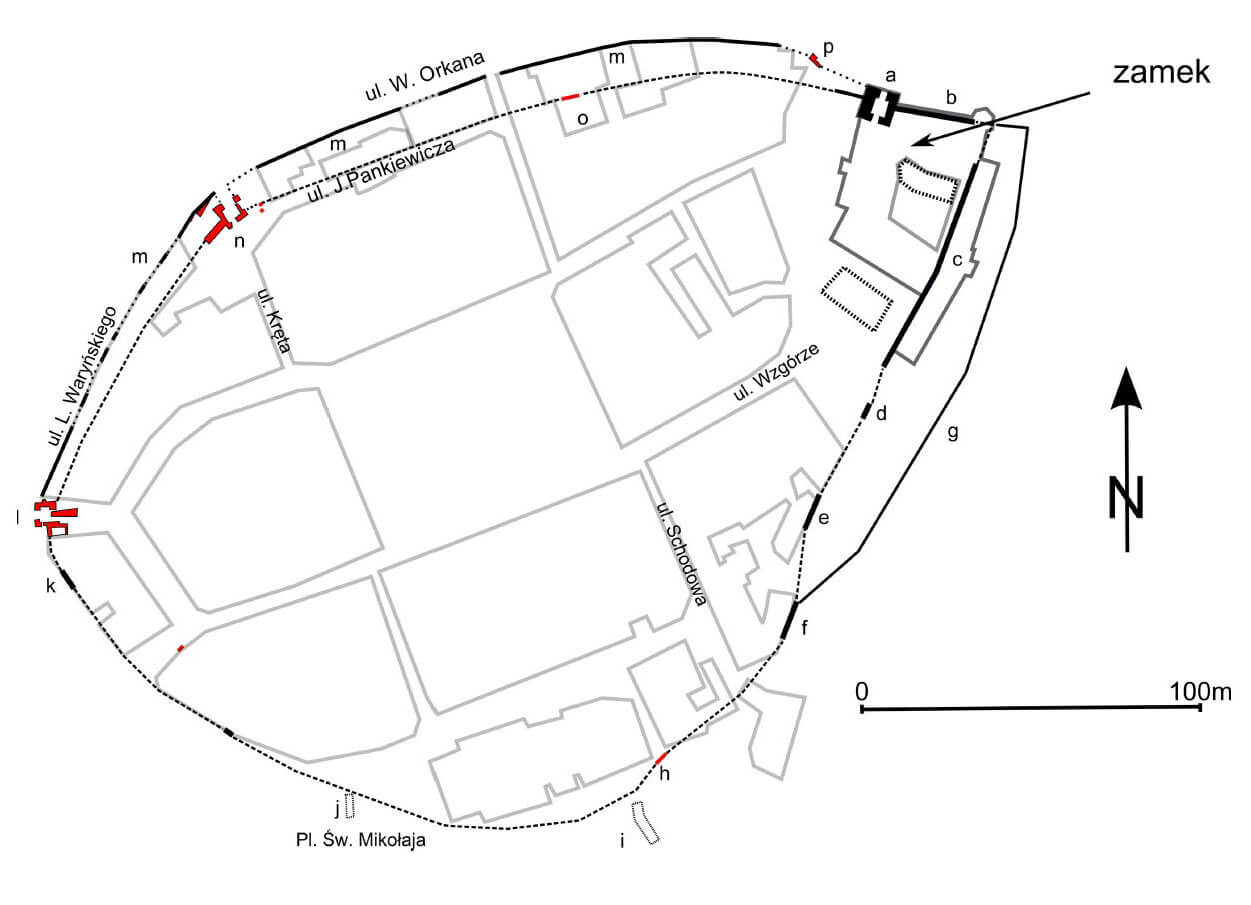History
The first defensive structure in Bielsko was a wooden watchtower surrounded by earth ramparts, built at the end of the 13th or at the beginning of the 14th century, guarding the crossing of the Biała River at the intersection of two trade routes and a commercial settlement established by it (quickly developed into a town). Probably in it in 1316 the prince of Cieszyn, Kazimierz, issued a document in it, although it could not be a very significant building, as it was not mentioned in the list of castles of the Cieszyn Duchy, included in the feudal document of Kazimierz submitted to the Czech king John of Luxembourg in 1327. However, the town was then recorded under the name Belicz.
In the first quarter of the 14th century, Bielsko, which was gaining economic and strategic importance, was surrounded by town defensive walls at the initiative of prince Kazimierz I. The Bielsko castle began to acquire a stone form in the second half of the fourteenth century, in place of an earlier wooden watchtower, initially as a small building added to the town fortifications. It belonged to the Dukes of Cieszyn and served as their defensive residence in the town. Its founder was most likely prince Przemysław I Noszak, who during his reign in the years 1358 – 1409, made a diplomatic career in the service of Emperor Charles IV.
The town fortifications of Bielsko were recorded for the first time in the document of Bolesław I from 1424, which generally referred to walls, gates, moats and bridges. It was also mentioned then that the town employed gate guards and keepers. The Bielsko castle appeared in written sources even later, because it was not until the document of Kazimierz II from 1489. The period of the fifteenth century was a time when the castle was gradually expanded, maintaining a balance between its residential and defensive importance. Caring for the military values of the castle was probably influenced by wars, including the Hussite Wars and the war conducted in the years 1471 – 1479 by Matthias Corvinus with the Czech kingdom, as well as the shifting of the border with Poland to the Biała River after the purchase of the Duchy of Oświęcim in 1457 by king Kazimierz Jagiellończyk.
In the 16th century, along with the expansion of the castle with new ranges, the castle’s defensive function was relegated to the background. In 1571, due to the debts of the Cieszyn princes, their dominion was parceled out and sold to private families. The parts separated from the principality obtained the status of the so-called state lordships under the direct sovereignty of the emperor. Among them was the state of Bielsko, whose owners changed quite often. First, it belonged together with the Bielsko castle and the town to the Promnitz family, then from 1582 to the Schaffgotsch family, and then from 1592 to the Sunnegh family, who for the next century and a half made the early modern reconstruction of the castle, which unified its shape.
In 1646, during the Thirty Years’ War, the castle was captured and burned by the Swedes. It was damaged again during the great fires of the town in 1659 and 1664, when the town walls also had to be damaged. In the second half of the 17th century, it was rebuilt, but at the same time transformed into an early modern palace. In the following centuries, major and minor renovations were carried out, of which the last reconstruction of the Sułkowski family in the 19th century completely blurred the original appearance of the castle.
Architecture
The castle was built on the edge of the plateau, near the slope falling eastwards to the Biała River, where it formed one of the corners of the fortified town. The earliest element of the stone castle was a large limestone building, added to the north-eastern corner of the Bielsko defensive walls. It was a structure on a trapezoidal plan with dimensions of 13×25 meters, with the eastern part protruding beyond the outline of the walls (where it was placed on a slope, which had a negative impact on the static of the building), and with the western wall at an angle for unknown reasons. The interior was characterized by two symmetrically positioned pillars supporting the ground floor ceiling and the roof above the first floor. The significant dimensions of the pillars (sides 1.7 meters long at the ground floor level, above 1.5 meters) would indicate that the building’s upper floor could be covered with a vault. It would have representative and residential functions, while the ground floor would be economic. The communication between them was most likely provided by external wooden stairs. The courtyard in front of the building’s façade was separated from the town side by a wall and a ditch, through which the entrance road to the castle must have led. For the town Lower Gate, located in the immediate vicinity of the castle building, was initially placed outside the castle grounds. The inner wall of the castle (from the town side) was weak, its thickness did not exceed 0.8 meters, but in the south-eastern corner, at the junction with the outer castle curtain and the town wall, it was reinforced with a rectangular tower, fully extended towards the Bielsko foreground.
The castle was closely integrated with the town fortifications. They consisted of a fairly low (over 4 meters high), but thick wall (1.9 – 2 meters wide), preceded by a moat 8 meters wide and 3 meters deep. Its internal slope was reinforced, at least in the southern part, with three lines of diagonally driven wooden piles. The wall was built of large and medium-sized, roughly worked limestones, connected with good-quality lime mortar. It probably did not have towers, there were only two town gates in the line of fortifications: Lower gate from the east and Upper Gate from the west and a horseshoe tower located in the north-eastern corner of the town (it was demolished during the rebuilding of the watchtower into a stone castle). The Lower Gate was in the shape of a tower with a passage in the ground floor, about 4 meters wide, erected on a square plan with a sides of 10 meters and a height of about 13 meters. The Upper Gate had the shape of a rectangle with dimensions of 7 x 11 meters with a 3-3.5 meter wide passage closed with a drawbridge, hidden into the trapdoor opening. Additionally, on the north-west side there was a narrow gate leading to the suburban pastures.
In the 15th century, the castle was significantly enlarged. It included the tower of the Lower Gate of the town’s defensive walls, which, after walling up the passage, received a pointed portal in the side wall, allowing for further communication with the interior. From then on, it protected the castle and the new town gate, pierced in the curtain on the west side. Then, in the south-west corner, a two-story tower house was erected, defending the entrance to the castle from the south, i.e. from the town side. The adjacent wall, the eastern curtain and the very short northern curtain of the castle, probably in the crown, were topped with covered wall-walks, which would be indicated by the preserved holes for the beams. Moreover, in front of the wall separating the castle from the town, a second, external defensive wall was erected and a ditch about 10 meters wide and about 3.5 meters deep was dug.
In the 15th century, work was also carried out to modernize the castle interiors. The old residential building underwent late Gothic reconstruction, during which the interiors were divided into many smaller rooms, the levels of the storeys were changed, some architectural details were replaced (e.g. a large three-light window on the first floor with a slight chemfering of the edges but without moulding) and new equipment was introduced. The ground floor of the building was then divided into four rooms: two larger side rooms and two smaller middle ones.
Probably still in the fifteenth century, the town was fortified with a second, external defensive wall. The second line was erected at the base of the slope of the main line of town fortifications. It protected them from the north and partially to the west and east. The second wall was erected in a manner analogous to the original one, made of unworked limestone laid in layers. Its thickness in the foundation parts oscillated around 1.8 meters. This wall, like the main defensive perimeter, also did not have a system of regularly spaced towers, it could only be reinforced with low, half towers with a rectangular shape, but it is not known whether they were spaced around the entire perimeter. The last late-medieval defensive element was the third line of the wall on the eastern side, erected after 1521. It protected both the castle and part of the town. It was not high and may have been connected to the bastions in the corners.
In the first half of the 16th century, the castle was even more adapted to the role of a residence, at the expense of its defensive values. Two additional, relatively large, two-story buildings were built at that time, one on the west side and the other on the south-eastern side. They were connected with wall-walks of defensive walls, and with the neighboring, older buildings, closing the space of the inner courtyard of the castle. The south-eastern building was at least two-story, with two rooms on the ground floor covered with barrel vaults. The older tower, adjacent to it from the east, already had residential and economic functions, and the area of the zwinger on the eastern side of the castle was also gradually built up.
Current state
In the look of today’s Bielsko-Biała castle it is hard to imagine its medieval appearance. Only in the northern wing survived the stone framework of the pointed entry. A portal in the side entrance to the gate, has also been preserved. From the original castle walls we can only see fragments, including a stone arrowslit. In today’s palace, the Historical Museum of Bielsko-Biała is open from Wednesday to Friday from 9:00 to 16:00 and on Saturdays, Sundays and Tuesdays from 9:00 to 15:00.
bibliography:
Bicz-Suknarowska M., Komorowski W., Zamek w Bielsku [w:] O sztuce Górnego Śląska i przyległych ziem małopolskich, red. E.Chojecka, Katowice 1993.
Leksykon zamków w Polsce, red. L.Kajzer, Warszawa 2003.
Przybyłok A., Mury miejskie na Górnym Śląsku w późnym średniowieczu, Łódź 2014.
Siemko P., Zamki na Górnym Śląsku od ich powstania do końca wojny trzydziestoletniej, Katowice 2023.


