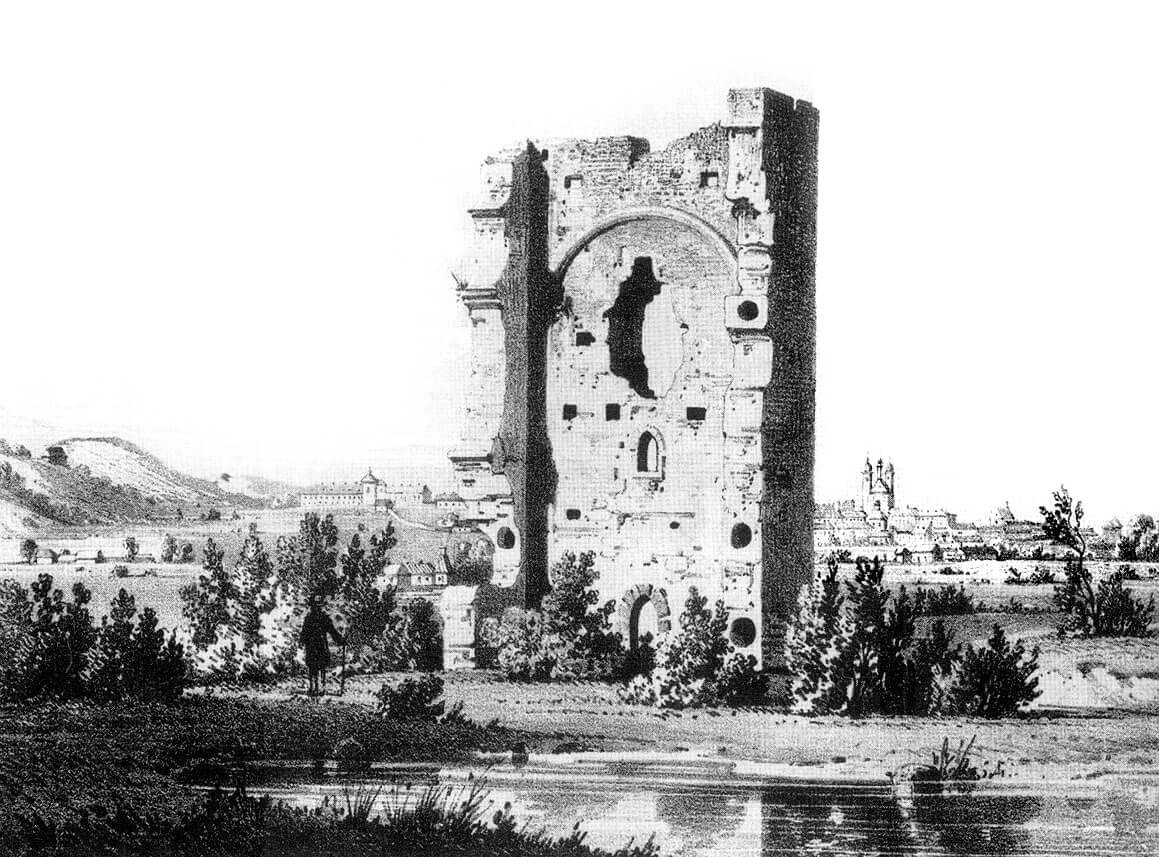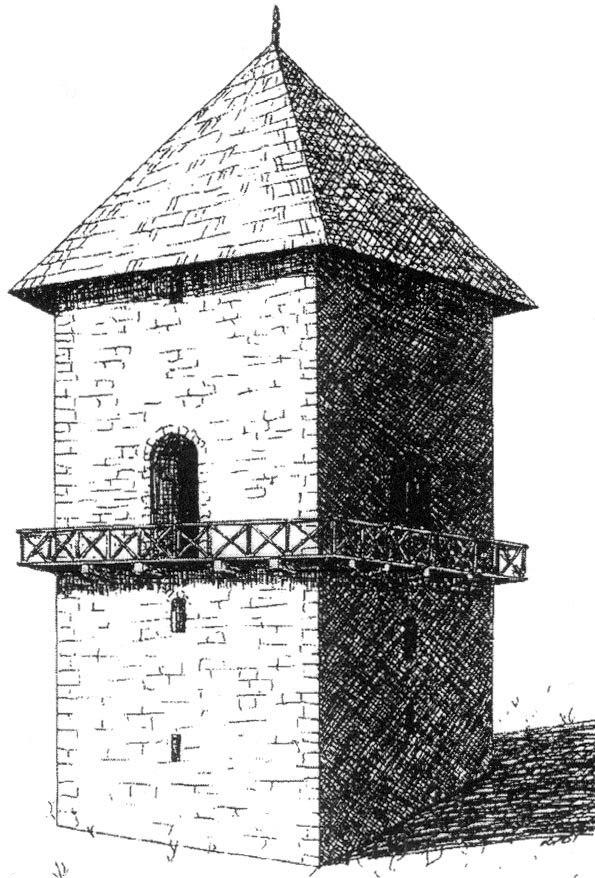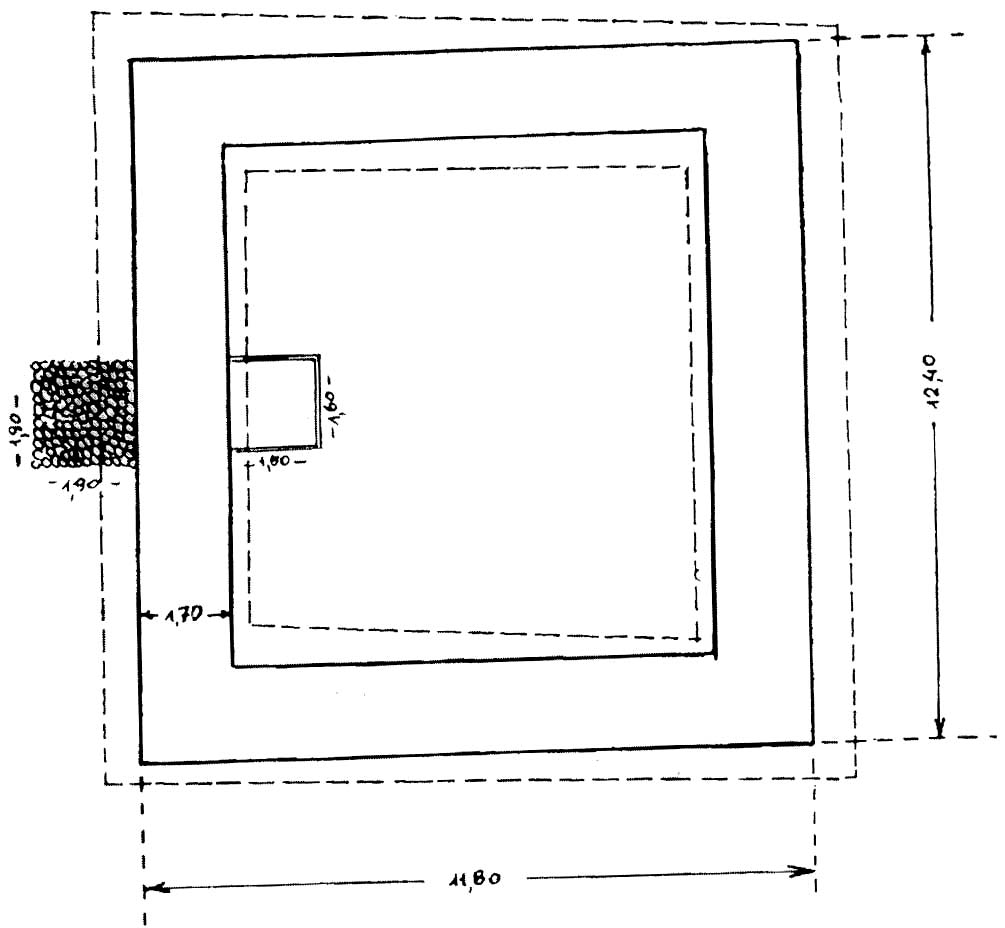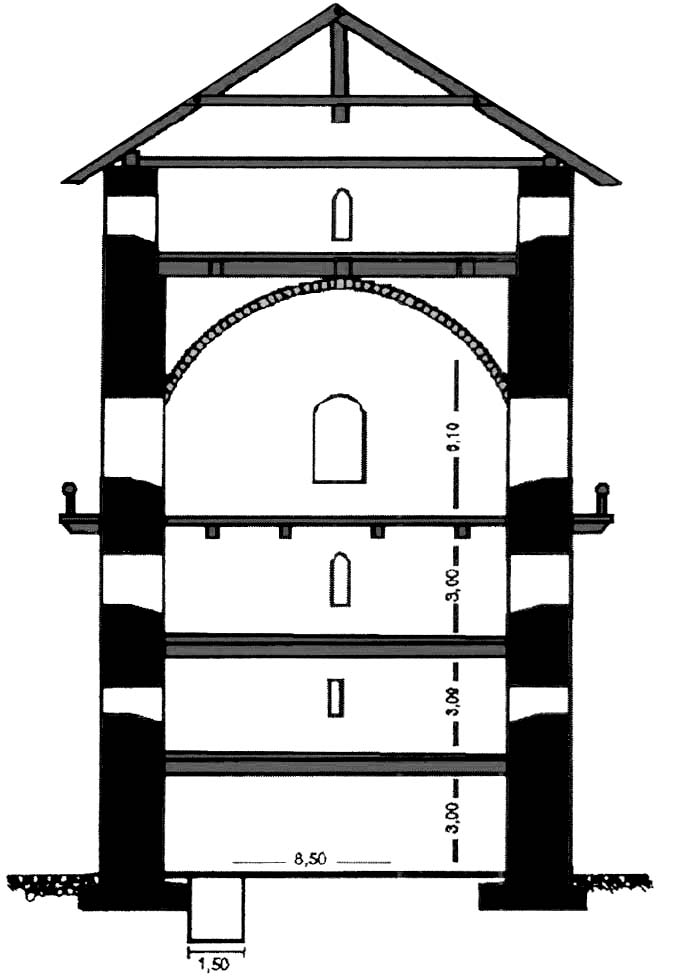History
The development of settlement in Bieławin dates back to the early Middle Ages, around the 9th-10th centuries, but then its intensity shifted to the south. Around the middle of the 13th century, a defensive and residential tower was built in Bieławin. Its functioning was probably related to the nearby Chełm center of power and the foundation of the Halych princes, on the initiative of which towers in Stołpie and Chełm were also erected. The founder and user of the tower could have been the Russian prince Daniel of Galicia or possibly one of his successors. The tower was surrounded by a contemporary, vast settlement of a proto-urban character, where agriculture, farming, fishing, weaving, as well as crafts and trade were cultivated. The inhabitants probably worked for the needs of the royal or princely court in Chełm.
It is not known exactly when the tower was abandoned, but in the light of research it can be assumed that it happened at the end of the 14th century. The reason could be floods within the valley as a result of climate change, wars in the 14th century for the succession of the Halych-Volodymyr principality after the Romanowicz dynasty ended, as a result of which in 1387 the Chełm region was incorporated into Poland, and the granting of charter to Chełm in 1392, which could have resulted in the decline of the craft in Bieławin.
Architecture
The tower was situated on a flat area in the valley of the Uherka River, untypically on a sandy meadow, one of the many that formed among marshy grasslands. It was built of local stone, with finger made bricks and glazed ceramic tiles used to decorate the interior. It was erected on a large quadrilateral plan with dimensions of 11.4 x 11.8 meters. The thickness of its wall oscillated between 1.6 – 1.7 meters, while the height probably reached 4 or 5 above-ground storeys, i.e. about 16 meters. It is assumed that there were additional accompanying timber buildings around the tower, it could also be surrounded by a moat with a rectangular outline.
The interior of the lowest floor probably served as a kitchen and pantry, and at its western wall there was a small dungeon that could be a small treasury or water store in the event of a siege. The ground floor of the tower was 3 meters high and did not have large windows, but a portal formed in the north wall led to it.
The second and third storeys were not much more than 3 meters high. Narrow windows were placed in them, which probably also served as arrowslits. Like the ground floor, they were all covered with wooden, flat ceilings, with beams embedded in openings in the wall.
The fourth storey had a representative character and was the only one with a cross vault. At its height, a timber porch ran outside, and the main entrance to the tower led to this floor, up the stairs or a ladder from the west side. The windows on the fourth floor were large and richly decorated, and the vault was finished with green stone. The fifth floor probably lacked a ceiling and was intended only for defense.
Current state
Before World War II, the north wall of the tower still existed almost entirely. It was destroyed by the Germans in 1944. In the 90s of the twentieth century, the ruins were secured and overbuilt from the remaining debris to a height of about 2 meters.
bibliography:
Buko A., Średniowieczne kamienne wieże ziemi chełmskiej, “Przegląd Archeologiczny”, vol. 62, 2014.
Leksykon zamków w Polsce, red. L.Kajzer, Warszawa 2003.
Ruszkowska U., Chełm – Bieławin. U źródeł miasta [w:] Badania archeologiczne. O początkach historii Chełma, red. Banasiewicz-Szykuła E., Lublin 2002.
Ruszkowska U., Pradziejowy i średniowieczny zespół osadniczy w Chełmie – Bieławinie, “Rocznik Chełmiński”, t.20, Chełm, 2016.




