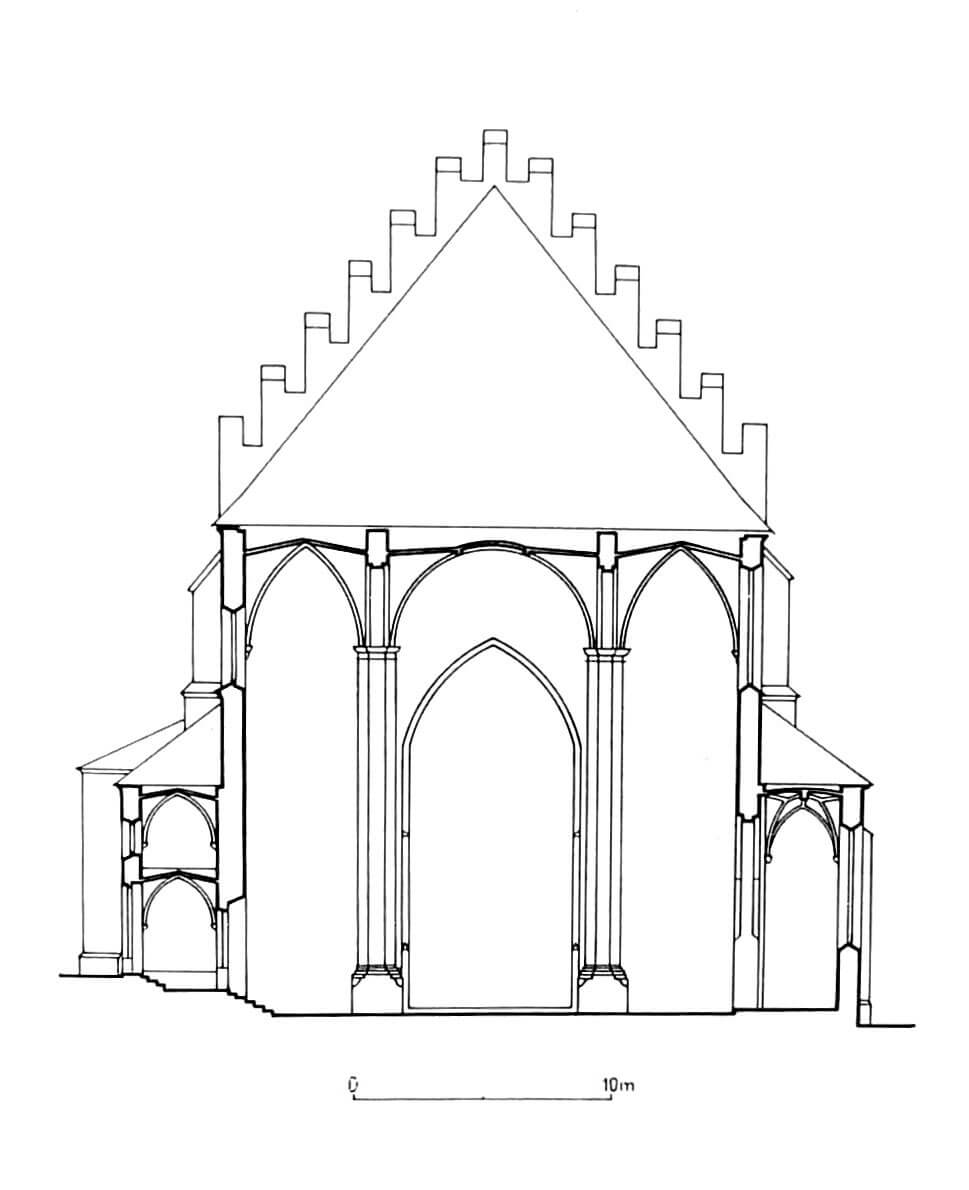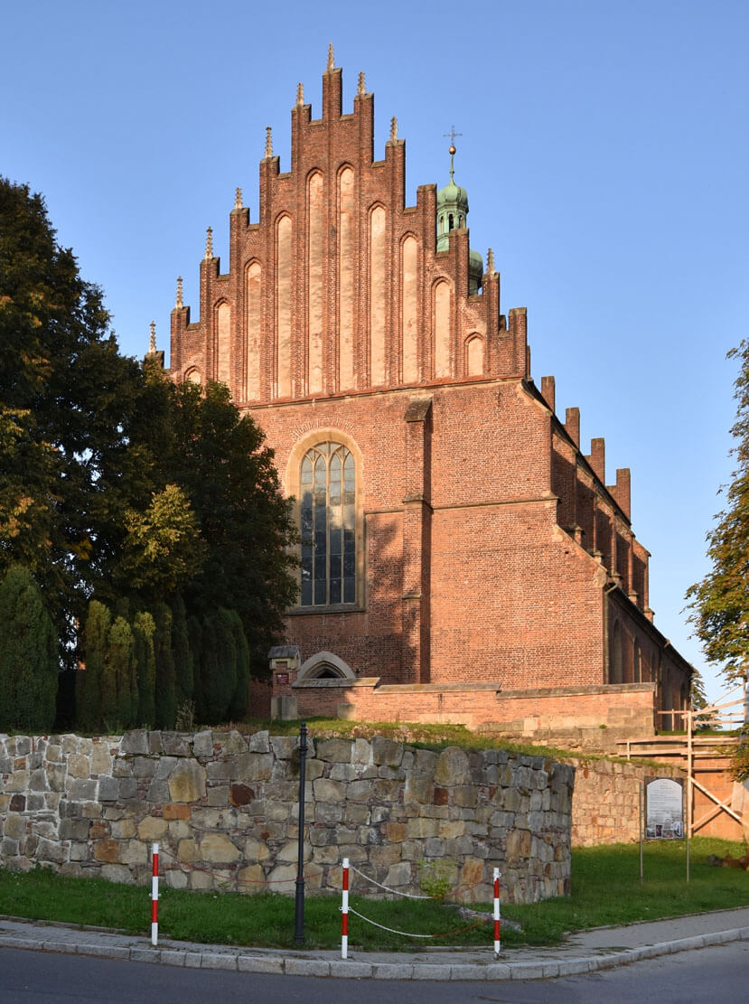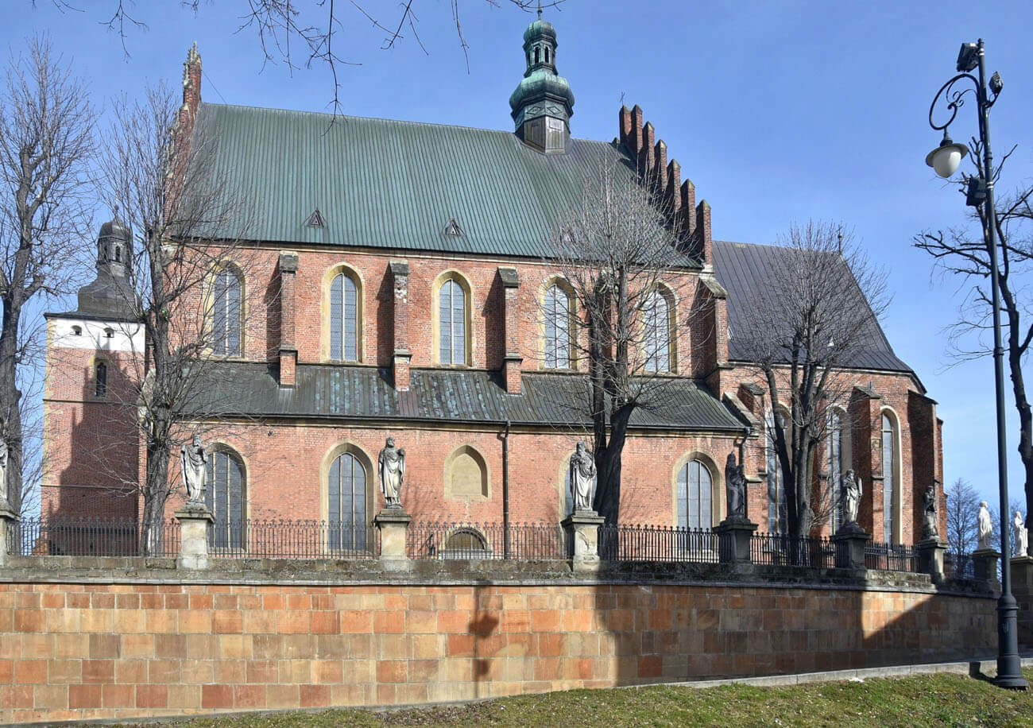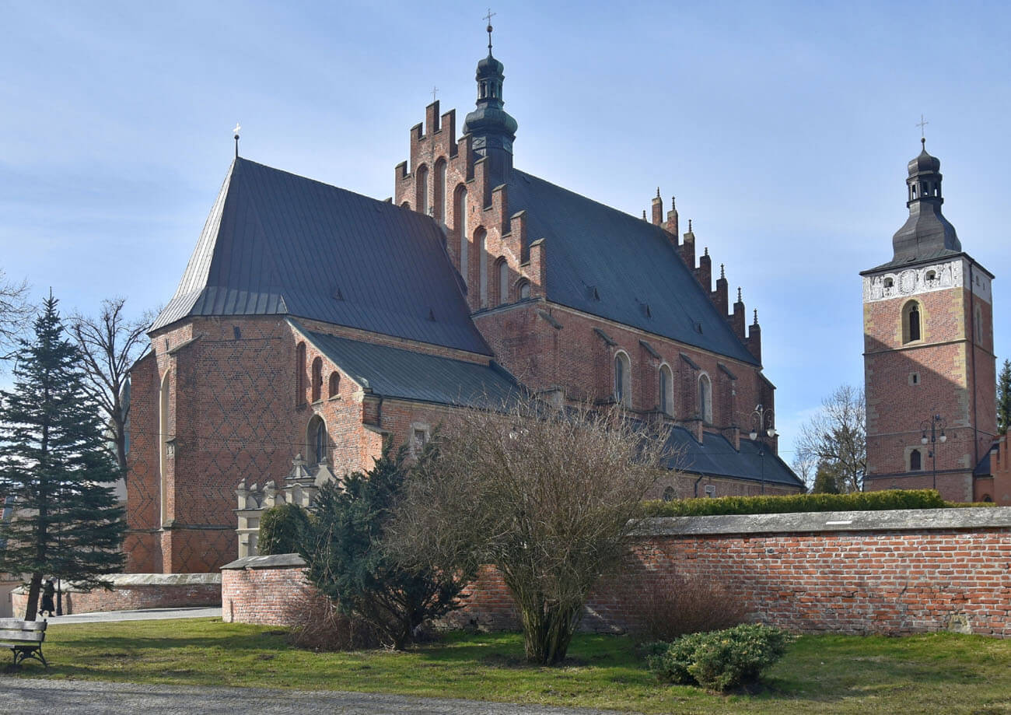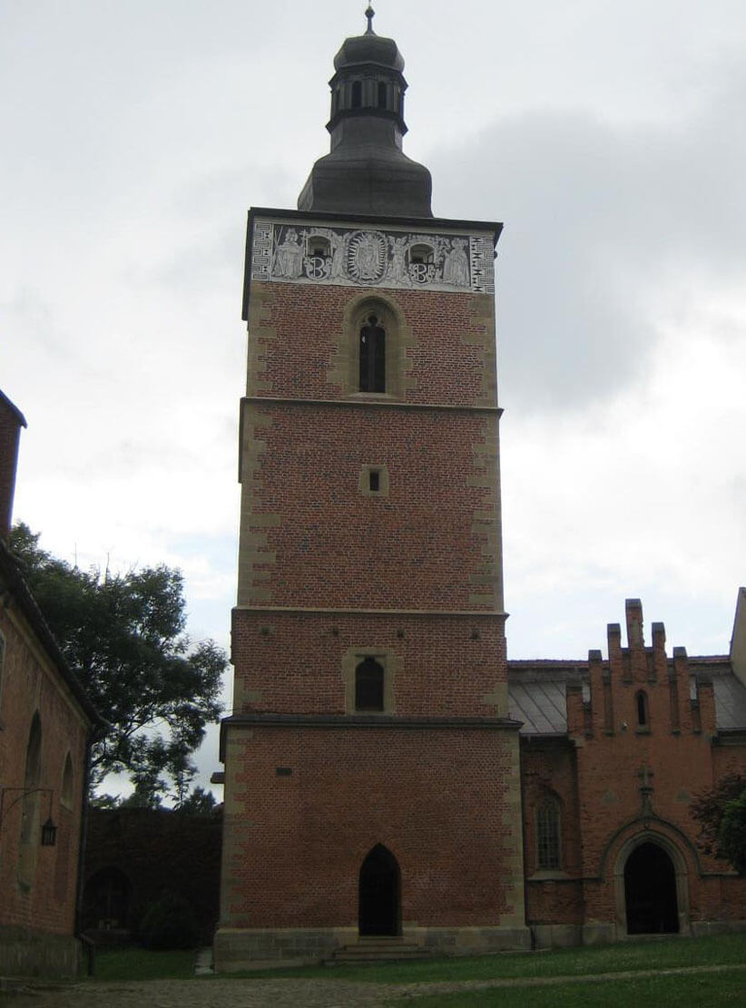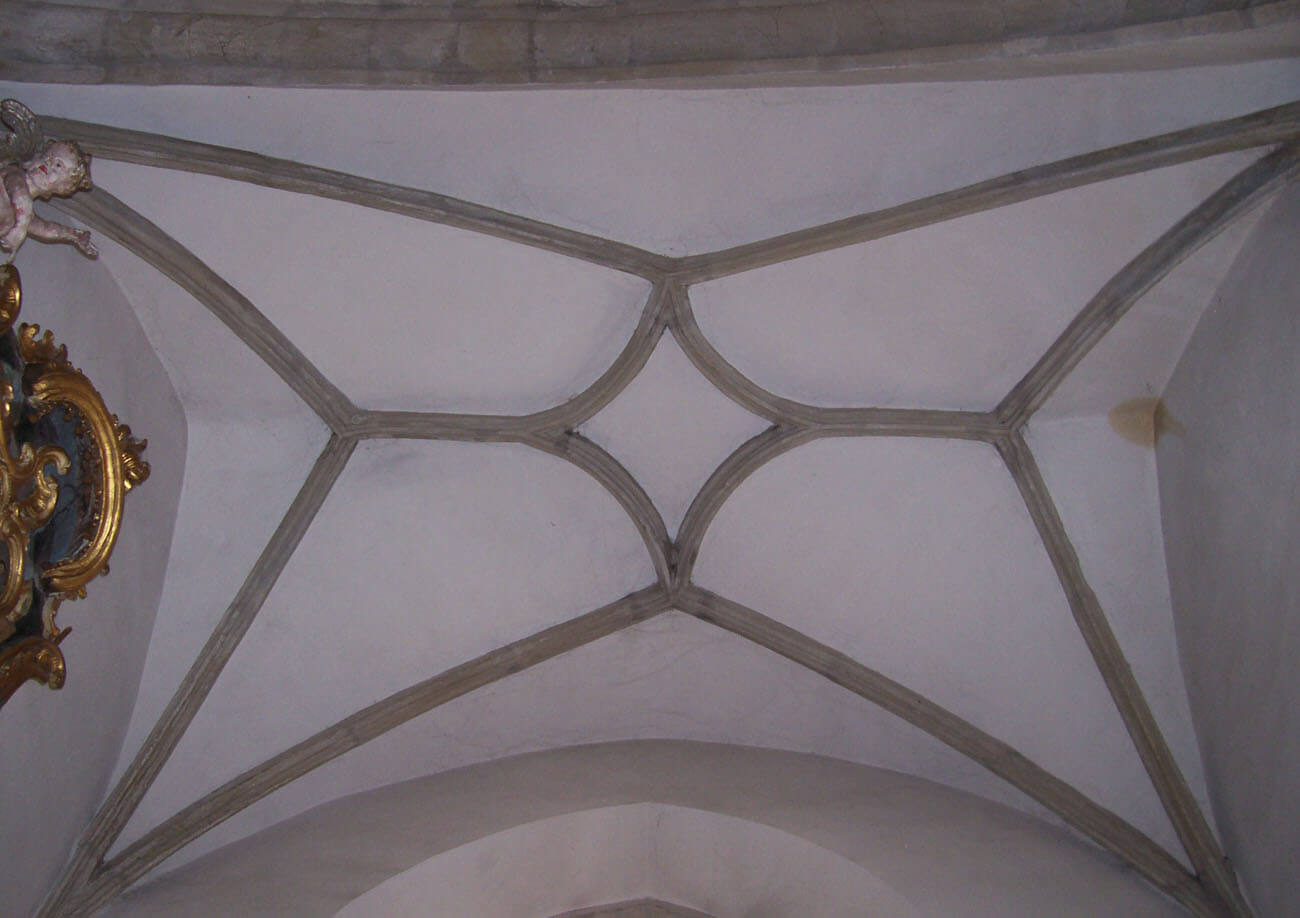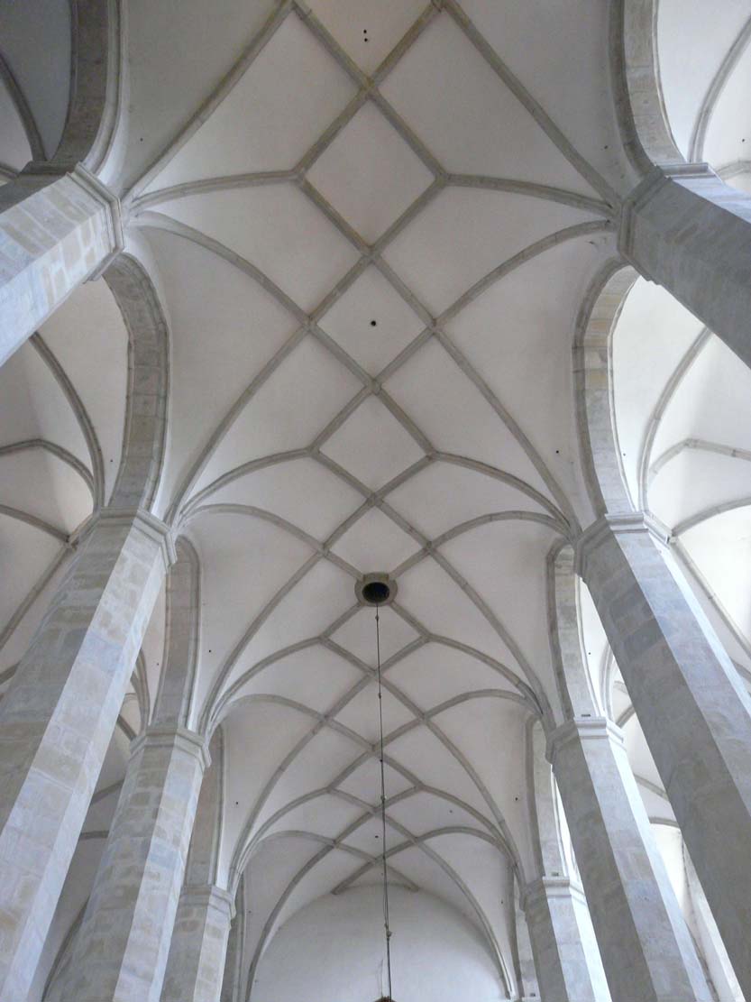History
Probably the first timber church in Biecz was recorded in documents in 1325, even before Biecz received town charter. The construction of a brick, late Gothic church began around the mid-15th century and was completed around 1519-1520. The date 1488 was inscribed on the beam of the rood arch, in which year the chancel probably already existed. Then, until around 1520, the nave was completed, and in the years 1521-1560, chapels were added along the aisles. Presumably, the founder of the church was the starost of Biecz, Jakub Dębiński, but the construction work had to be supported by the townspeople and the local nobility, on whose initiative chapels were added.
In 1598, on the initiative of the bishop of Kraków, Jerzy Radziwiłł, the parish church was raised to the rank of a collegiate church. Six priests of lower ranks were appointed, who were obliged to stay at the church and perform designated pastoral and liturgical functions due to the provided maintenance. The parish priest was given the title of provost, and thus the senior official of the chapter.
The church’s early modern renovations were carried out in the 18th and 19th centuries. In the years 1887-1888 the vaults were repaired and the chancel roof was rebuilt. In 1893 the roofs were covered with copper and part of the stonework was replaced. Two years later, the nave was renovated together with the pillars between the aisles, and in 1897 the pinnacles of the gables were reconstructed. In 1906, the sacristy and the treasury were renovated.
Architecture
The church was built of bricks laid in the Flemish bond, with the use of sandstone ashlar for structural and decorative parts. It was situated in the western part of the town, in close proximity to the defensive walls, towards which it was facing with the facade of the nave. From the south, the church was surrounded by the neck of the Upper Gate, the extension of which in the south-east and east probably constituted a wall surrounding the church cemetery.
Church was built from a central nave with two aisles in the form of a hall (all ailses of equal height), a chancel ended in the east with polygon (five sides of an octagon), a two-bay sacristy and a single-bay treasury on its northern side, above which there was a chapel on the first floor. The spacious nave was additionally enlarged by chapels placed between the buttresses of the aisles, four on each side. Between them there were two porches inserted, one from the north and one from the south, originally two-story and opened to the outside with arcades. As the nave had a hall layout, the half-lower chapels gave the impression of side aisles, added to the unnaturally wide central part of the church. The body of the church was completed by a staircase at the junction of the chapel at the nave and the treasury.
The chancel, sacristy and the nave of the church were surrounded with stepped buttresses, while at the aisles, due to the chapels, they were visible from the outside only in the upper parts. Between the buttresses, ogival windows were pierced, splayed on both sides, filled with stone traceries, two-light in the chancel and aisles, and three-light in chapels. The largest four-light window was located on the west axis of the central nave, above the portal. The external façades of the church, especially in the chancel and sacristy, were decorated with rhomboidal and zigzag patterns made of zendrówka bricks, fired to black. The horizontal division provided a prominent, moulded plinth and a drip cornice, broken on the eastern wall of the nave after the addition of side chapels. The roof of the nave was limited from the east and west with stepped gables with blendes with stepped edges, between which pilaster strips were extended to the form of pinnacles. The sacristy was completed from the east with a half-gable with three blendes.
The interior of the nave was divided by pillars into the central nave and the side aisles half as narrow as central nave. The pillars were octagonal in cross-section, set on low bases and on high, four-sided plinths with cut corners. They were equipped with octagonal, low heads with pointed, moulded inter-nave arcades. In the chancel (which was originally covered with a timber ceiling until the end of the 15th century), a net vault was installed. The net vault with a slightly different pattern was also established in the central nave, while in the aisles, porches and sacristy – cross-rib vaults, and in the chapels stellar vaults were built. The treasury was covered with a barrel vault. The side chapels were opened onto the aisles with moulded and bevelled arcades. The ogival arcade of the chancel, in the lower part bevelled on both sides, with pyramids at the base, and in the upper part moulded, connects the central nave with the presbytery.
The Gothic belfry from the second half of the 15th century on the north-west side of the church was erected at the curtain of the defensive wall, so it also served as the town watchtower. Built of bricks and stones on a quadrilateral plan, it was equipped with stone corbels at the height of the first floor, constituting the support for the former porch surrounding the belfry. The external façades were separated by cordon cornices and pierced with windows of various sizes (pointed, saddle, four-sided, with trefoil traceries). The chapel of St. Barbara from the 15th century adjoined the tower from the north, and in the extension of the chapel there was an old rectory, built in the late Gothic period. Its western wall was a fragment of the town defensive wall.
Current state
The church has retained the late-Gothic stylistic features, and what is more, it presents a high architectural value. It is one of the finest monuments of late-medieval sacral architecture in Poland, with numerous valuable movable monuments inside (late Gothic stalls, baptismal font from 1459, bourgeois epitaphs from the 16th century). It has survived to the present day without major early modern changes and rebuilds.
bibliografia:
Architektura gotycka w Polsce, red. T. Mroczko, M. Arszyński, Warszawa 1995.
Walczak M., Kościoły gotyckie w Polsce, Kraków 2015.


