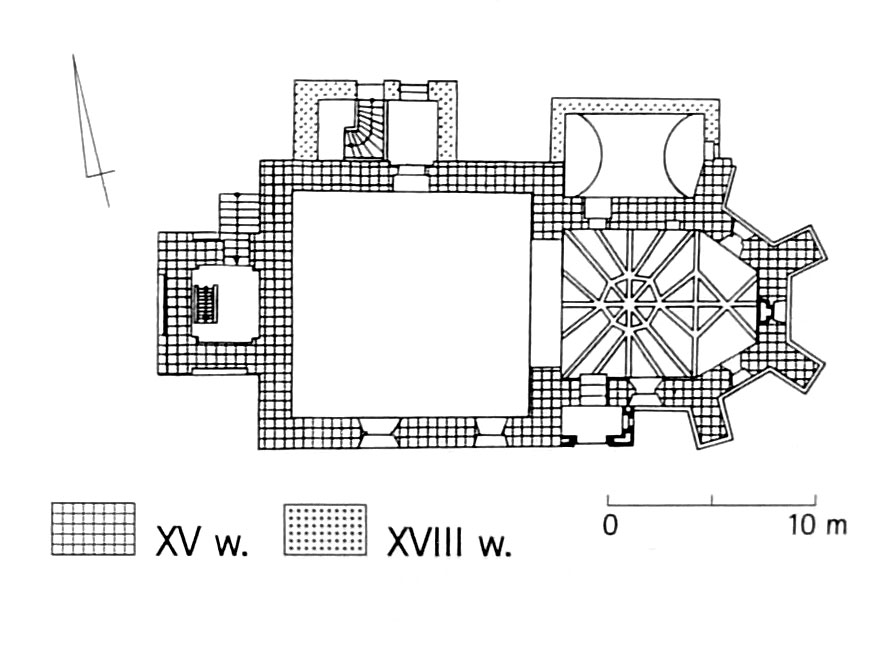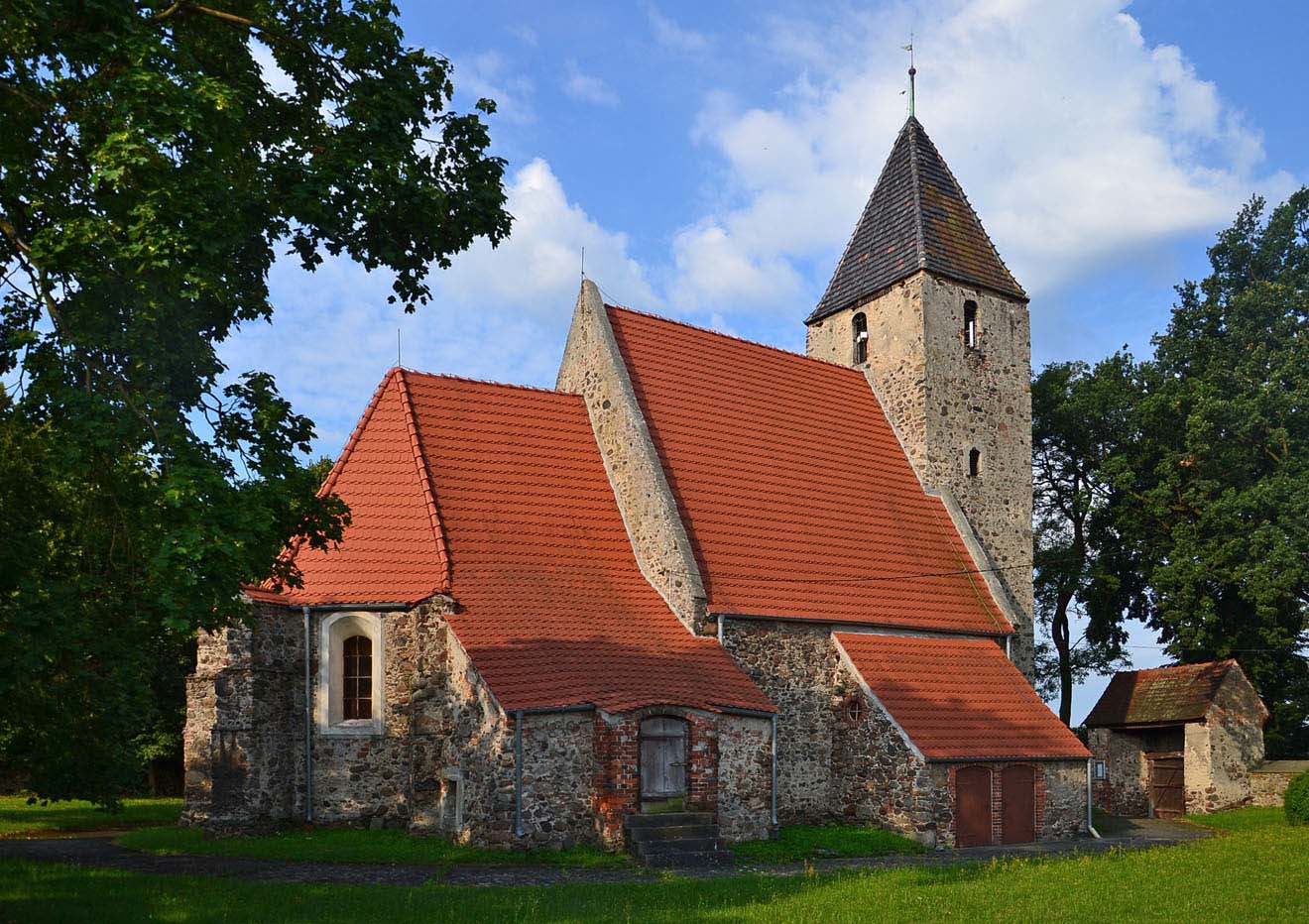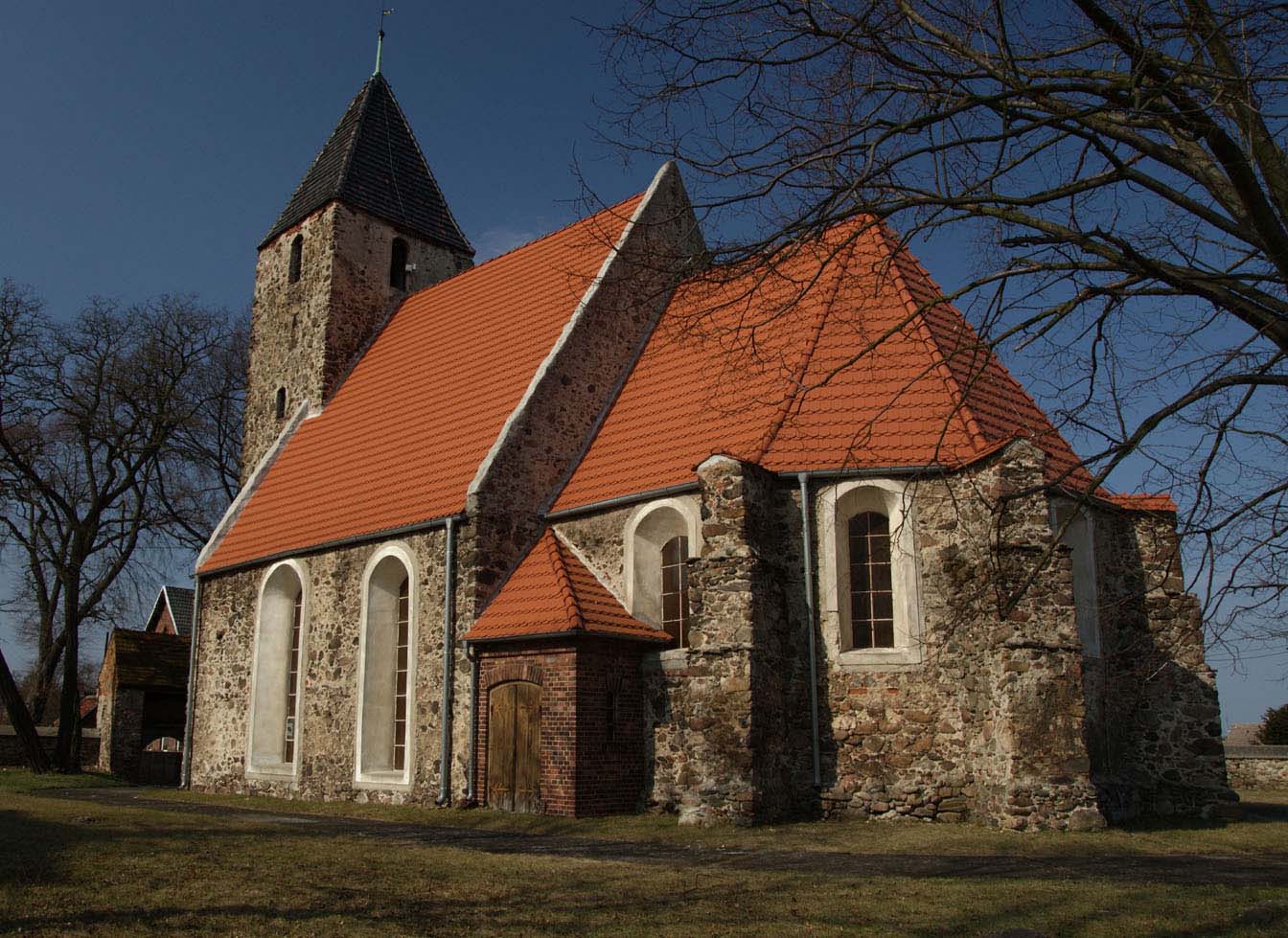History
The church in the village of Białowice (German: Billendorf) was built at the end of the 15th century, using the walls of an older church from the 13th or 14th century. In 1495, it was recorded in documents together with the parish priest from Żary. The connections between the settlement and the parish of Żary had been maintained for a long time, because in 1381 it was recorded that the village of Bellendorff was then the fief of Henzl von Rothenburg and the parish priest of Żary. In the 15th century, the owners of the village were Bernhard Wunsch, a vassal of the powerful Biberstein family, and then Hans Unwürde, who paid the rent for the parish in Kożuchów.
In 1531, the church was taken by the Evangelical community, which initiated the change of the equipment and decor of the building to the early modern one. First, in 1567, a certain Marten Bisel from Bieniów put a gallery inside. In the eighteenth century, the church was enlarged by a sacristy and a porch, probably also at that time the windows were transformed. In addition, in 1714 a new ceiling was suspended in the nave. After 1945, the monument returned to the hands of Catholics under the new dedication of the Sacred Heart of Jesus.
Architecture
The church was situated in the middle of a settlement lying in a small valley, on a hilly area surrounded by forests and swamps, then also farmland. The church itself was built of erratic stones and turf ore, on an elevated terrain, on the southern side of the country road. As in most rural sacral buildings, the church cemetery was fenced in order to protect it from animals and to separate church from residential buildings.
In the late Gothic period, the church in Białowice was an aisleless building, with a nave on a plan similar to a square, with a separate chancel, narrower than the nave, closed on three sides in the east, and a rectangular, slender tower in the west. Both main parts of the church were covered with quite high gable roofs with a lower ridge in the chancel, over the eastern closure with several roof bends. Originally, it could have been covered with ceramic tiles, shingles or possibly straw.
The chancel was reinforced from the outside with thick buttresses, while the nave and tower were left without buttresses. Thanks to this, it was possible to establish a net vault in the chancel. The nave was originally covered with a wooden ceiling. Lighting was provided by medium-sized pointed windows with splays on both sides. The tower was also deprived of larger openings. On the top floor on each side it had single-light windows. The entrance to the church led from the north, i.e. from the main road running through the village.
Today, the medieval church is distorted by windows significantly enlarged in the early modern period, in the nave almost reaching the ground with their jambs. In addition, by the northern wall of the chancel there is an early modern sacristy, a porch by the nave, and a brick annex on the southern side of the chancel. Inside the church there are Renaissance wooden galleries made by Marten Bisel in 1567. A late Romanesque stone baptismal font from the 13th century has been preserved. The church is surrounded by a 15th-century stone wall. Currently, the building operates under the modern name of the Sacred Heart of the Lord Jesus.
bibliography:
Biała karta ewidencyjna zabytków architektury i budownictwa, kościół filialny p.w. Najświętszego Serca Jezusa, E.Garbacz, nr 3643, Białowice 1998.
Kowalski S., Zabytki architektury województwa lubuskiego, Zielona Góra 2010.
Pilch J., Kowalski S., Leksykon zabytków Pomorza Zachodniego i ziemi lubuskiej, Warszawa 2012.




