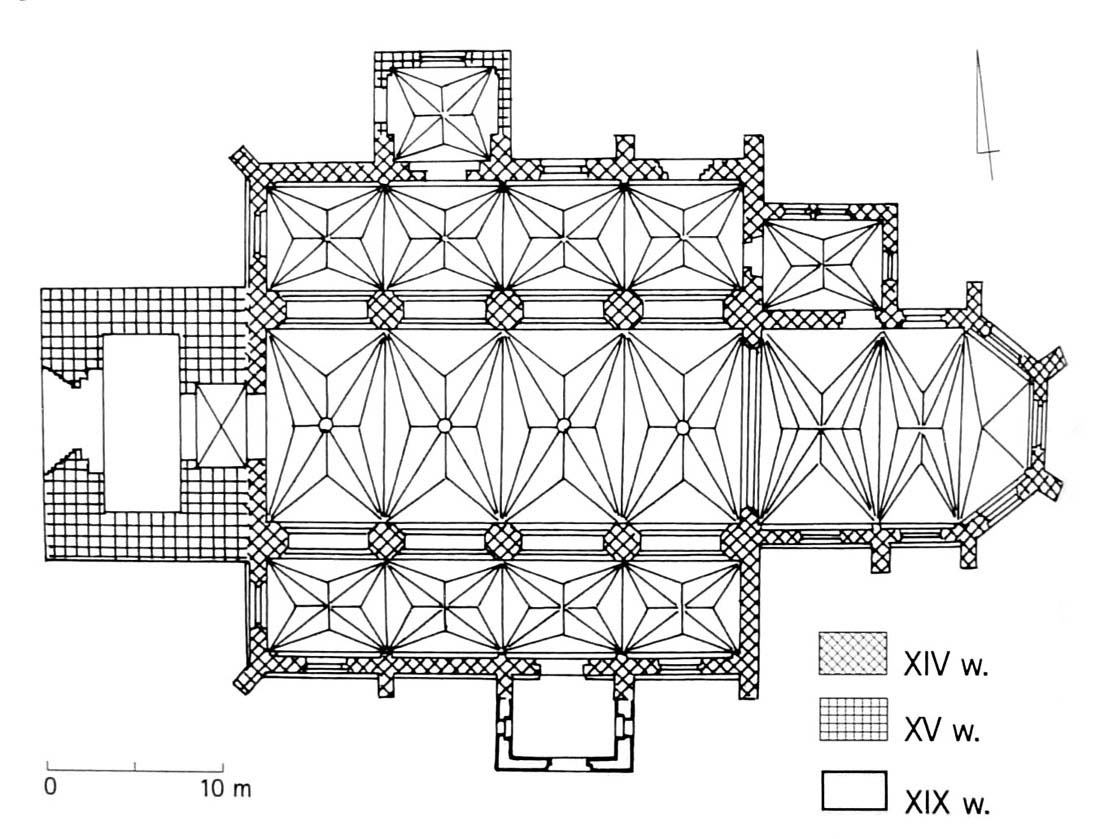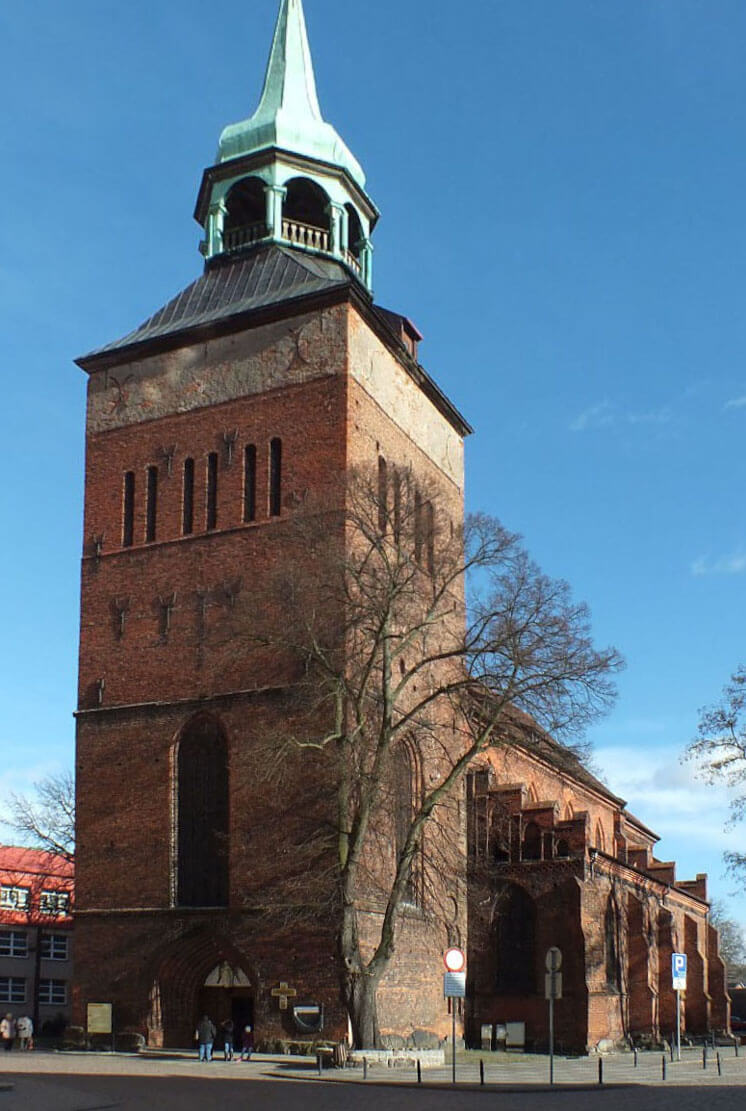History
The church of the Nativity of the Blessed Virgin Mary in Białogard was built at the beginning of the fourteenth century, after granting the town in 1299 Lubeck town charter. However, it was a place of worship before – a pagan shrine, and then a chapel, built by Saint Otto of Bamberg in 1124. In the first stage, the chancel was erected, then the nave corpus and the lower part of the tower. Its construction was completed at the beginning of the 16th century.
The church was consumed by fires many times. The first recorded in documents took place as early as 1506. The damages to the tower caused by it were repaired in 1517, but in 1561 it had to be lowered anyway. The fire of 1677 had even worse effects, after which only the perimeter walls remained. The subsequent reconstruction introduced early modern elements to the interior design.
Renovation of the church took place in the years 1838-1840 (restoration of the eastern bays of the chancel, windows, cornices and roofs), and then in the years 1879-1880 (the vault of the western bays of the chancel, installation of a new tower helmet). Another thorough renovation was carried out in 1890, when the vaults of the central nave, cornices and friezes were renovated, and new equipment was purchased for the interior.
Architecture
The church was erected in the north – eastern part of the town market. Like most medieval churches, it was erected as an orientated building on the wast-west line. It received four-bay central nave with two aisles, made of bricks of the monk bond, on a granite foundation. From the west a four-storey tower was built on a square plan, from the east a three-bay chancel with a polygonal closure, on the north side of the chancel a sacristy, and on the western bay of the northern aisle a chapel.
The nave and chancel received similar height and width, but in the roof part they were separated by a gable. Significantly lower lateral aisles were covered with mono-pitched roofs, but originally they were probably more steep (their height is determined by the half-gable at the level of the southern aisle). The walls were covered with massive buttresses, between which large ogival windows were placed in the reveals moulded with shafts. Buttresses on the walls of the central nave were reduced to flat lesenes. The horizontal articulation of the elevation is made of cornices at the height of window sills and a frieze under the eaves. A special decorative element is a rectangular niche in the eastern wall of the chancel, framed by an ornamental frieze in the form of a floral tendril, composed of rectangular tiles. The elevations of the tower were divided into four floors with straight cornices. Its large surfaces of brick walls dominate over a few decorative elements. In the ground floor on the west side there is a stepped portal, and above the high ogival windows from the front and sides.
Inside, the stellar vault of the central nave and side aisles is supported by octagonal pillars, connected by ogival, moulded arcades. The stellar vaults also crown over a chancel, sacristy and the northern chapel. The walls of the chancel were divided into two zones with a prominent cornice and frieze with a floral tendril – analogous to that outside the eastern wall. The lower plinth zone was divided by a series of pointed arch recesses, and a decorative portal to the sacristy was placed in the western bay from the north. In the upper, window storey, the boundary of the bays was marked with moulded pilaster strips, to which the shafts of ancillary columns were applied from which the beams of ribs raise. In the naves the pillars were equipped with corner, mouldings, plinths and impost cornices. Above the last ones on the walls of the central nave, up to the vaults run lesenes with identical mouldings as at the corners of the pillars, which gives the impression that the lesenes are their extension. This suggestion is reinforced by ancillary columns running from the floor to the base of the vault. In the aisles, semicircular niches in the lower zone and large windows above are arranged in pairs. The vault corbels were placed on the lesenes and the pillars between the aisles.
Current state
Church of the Nativity of the Blessed Virgin Mary, belonging to the group of basilic parish churches of Central Pomerania (Koszalin, Słupsk, Sławno, Darłowo), against which it stands out from the artistic point of view. In the early modern period, the tower was slightly lowered, then crowned with a new cupola, the vault in the chancel, windows, friezes and cornices were renewed, and the vault in the central nave was rebuilt at the end of the 19th century. Unfortunately, due to numerous fires, none of its original, medieval equipment has survived. The church fulfill liturgical functions.
bibliography:
Architektura gotycka w Polsce, red. M.Arszyński, T.Mroczko, Warszawa 1995.
Jarzewicz J., Architektura średniowieczna Pomorza Zachodniego, Poznań 2019.
Pilch J., Kowalski S., Leksykon zabytków Pomorza Zachodniego i ziemi lubuskiej, Warszawa 2012.


