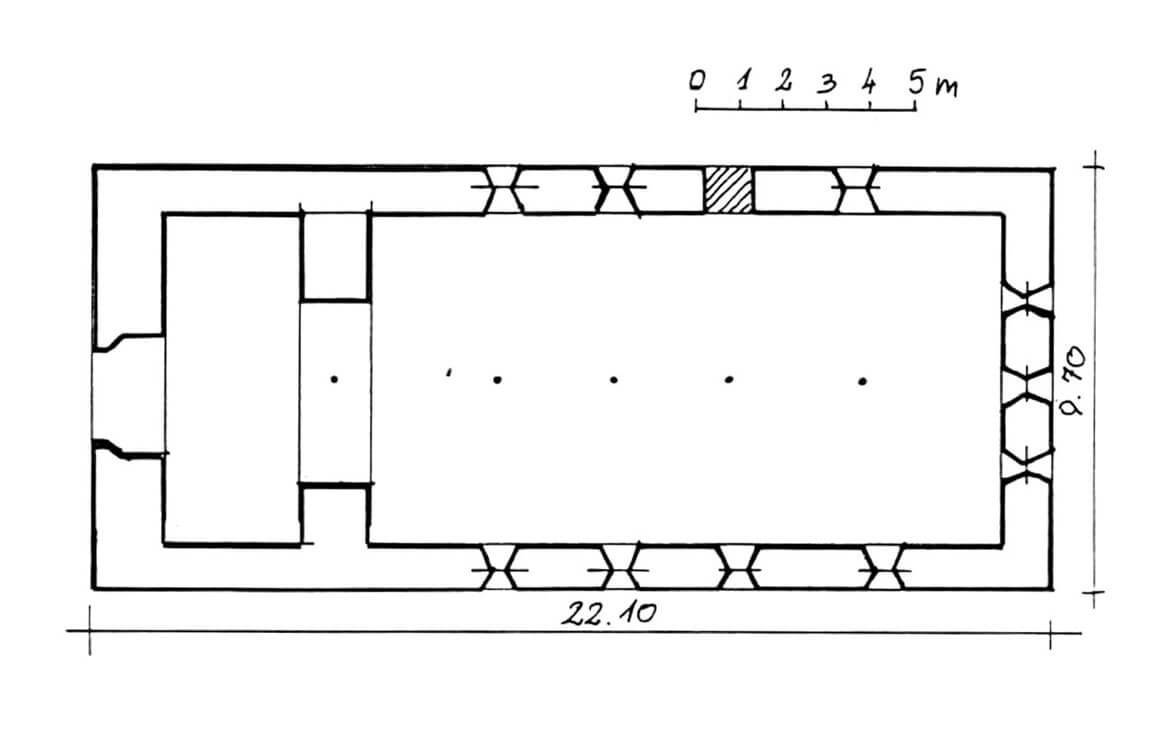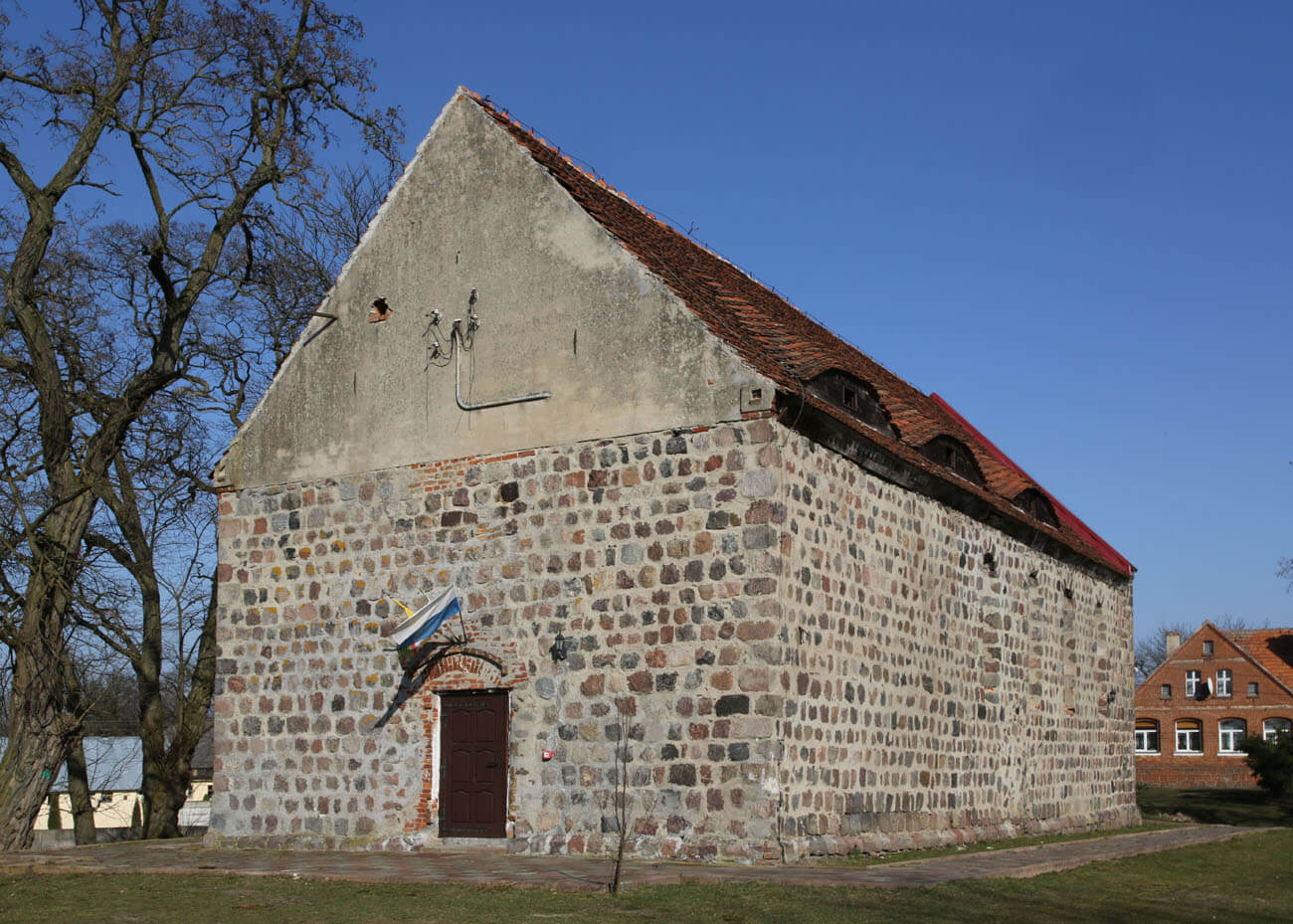History
The village of Białęgi (Belgen) was first mentioned in documents in 1248, when Prince Barnim I granted it (“parvum Bellin”) to the monastery in Lehnin. Church of St. Andrew was built in the third quarter of the 13th century. Its existence was recorded in 1337, when in the village called Bellingen, then owned by the Margraves of Brandenburg, four lans od land were allocated for the priest’s salary and one lan for the church itself. In 1441, the patronage over the church changed with the sale of the settlement to the von Ellingen family, and in 1505 to the Sydow family. Around the middle of the 16th century, the church was probably taken by the Protestant community. In the 19th century, it was turned into a grain granary. After the war, as a result of neglect, it fell into disrepair, only in 2006 began its renovation and adaptation to sacral functions.
Architecture
The church was originally an aisleless building, erected of carefully worked granite cubes, laid in regular layers joined with lime mortar. The building was founded on a rectangular plan with dimensions of 22.1 x 9.7 meters. The chancel was not separated externally, but on the west side there was a tower of the same width as the nave. The thickness of the walls of the nave was 1.2 meters, while the tower walls were 1.9 meters.
The external façades of the church were framed by a plinth with a diagonal chamfer. The northern, southern and eastern walls were pierced with narrow and oblong windows with clearly marked pointed arches. In the eastern façade, they formed a triad, popular in Western Pomerania, with a central opening slightly higher than the side ones. This façade was also distinguished by two longitudinal blendes. The original main entrance portal was in the west façade, there were also side portals in the north and south walls of the nave.
The interior of the church was probably covered with a flat, wooden ceiling over which there was an attic with a roof truss. The ground floor of the tower served as a wide porch, opened to the nave with a pointed arcade. The chancel was not separated by an arcade, in the Middle Ages it could at most be separated by a timber rood screen or a difference in floor levels. The interior of the nave had dimensions of 13.6 x 7.2 meters.
Current state
The church has the original layout, but its tower is no longer visible in the body of the building, because its walls reach the height of the nave, and the building is crowned with a modern gable from the west. In addition, on the western wall, brick remodeling is visible, mainly in the area of the transformed entrance. The church, however, retained its original windows, probably due to its conversion into a granary, which saved it from 19th-century renovations and attempts to better illuminate the interior. Early Gothic blendes are visible on the eastern gable.
bibliography:
Biała karta ewidencyjna zabytków architektury i budownictwa, kościół ob. spichlerz, fil. pw. św. Andrzeja Apostoła, H.Wieczorkiewicz, A.Prinke, nr 987, Białęgi 1996.
Die Kunstdenkmäler der Provinz Brandenburg, Kreis Königsberg (Neumark), Die nördlichen Orte, Bd. 7, Teil 1, Heft 3, Berlin 1927.
Świechowski Z., Architektura granitowa Pomorza Zachodniego w XIII wieku, Poznań 1950.



