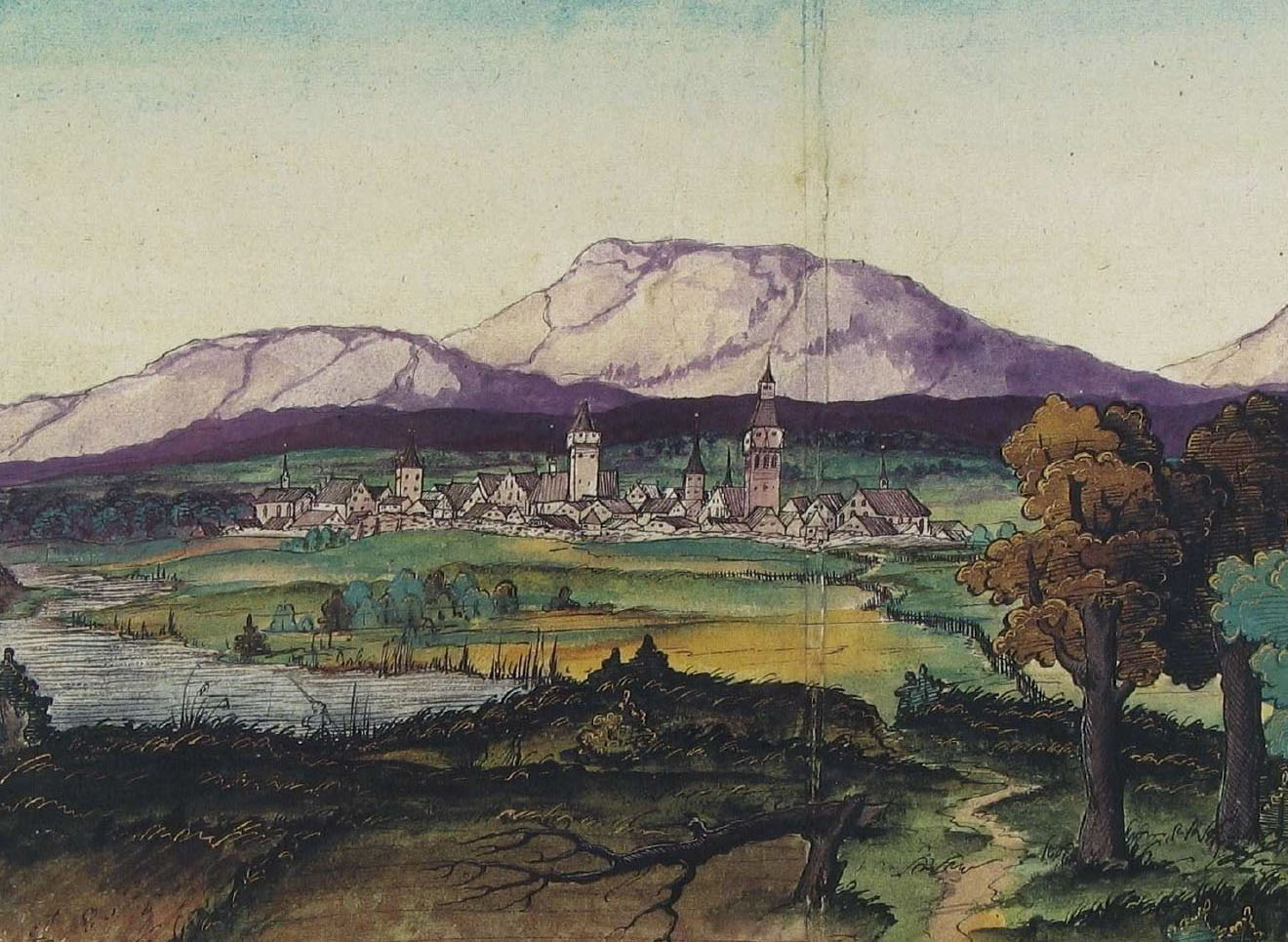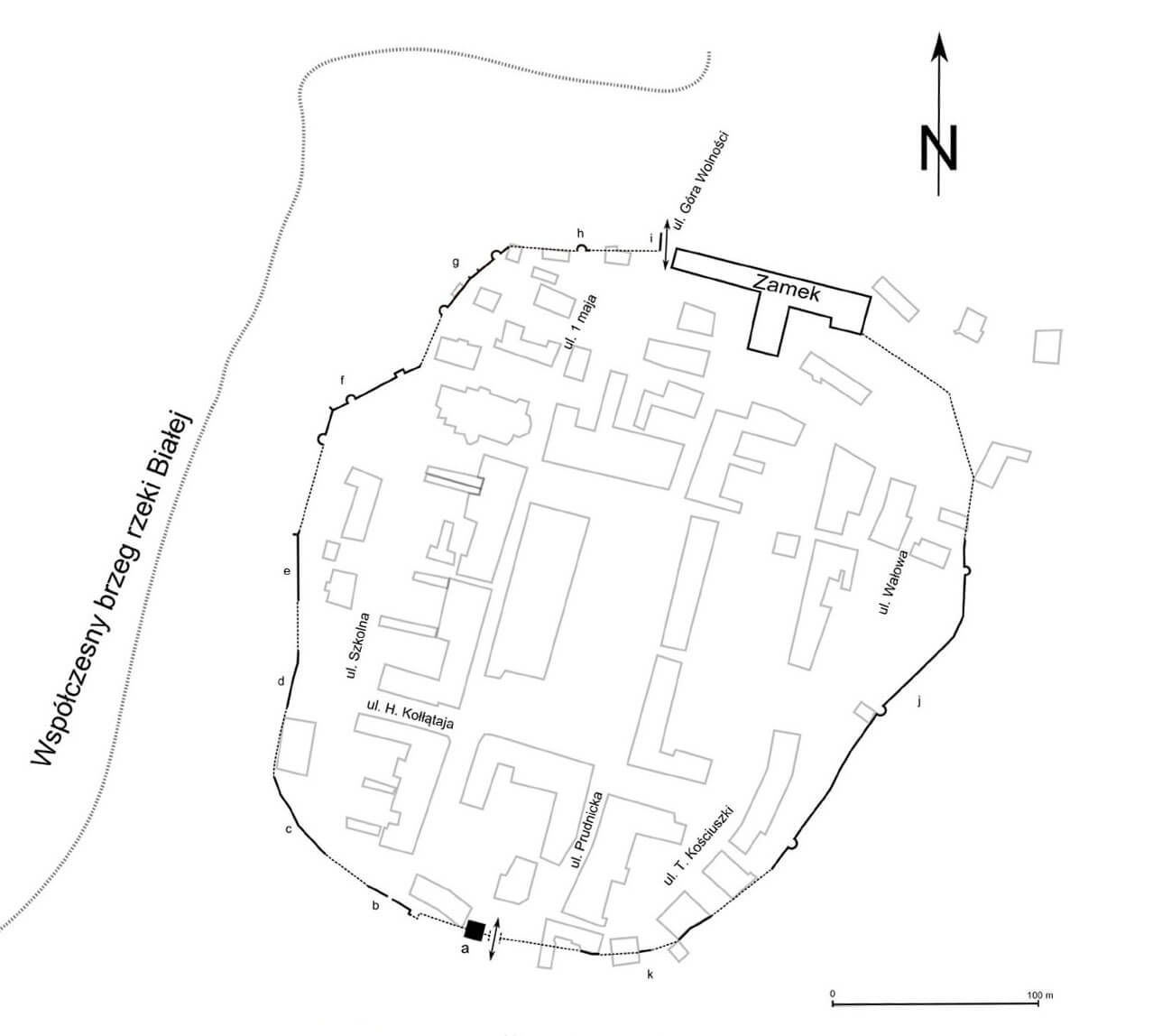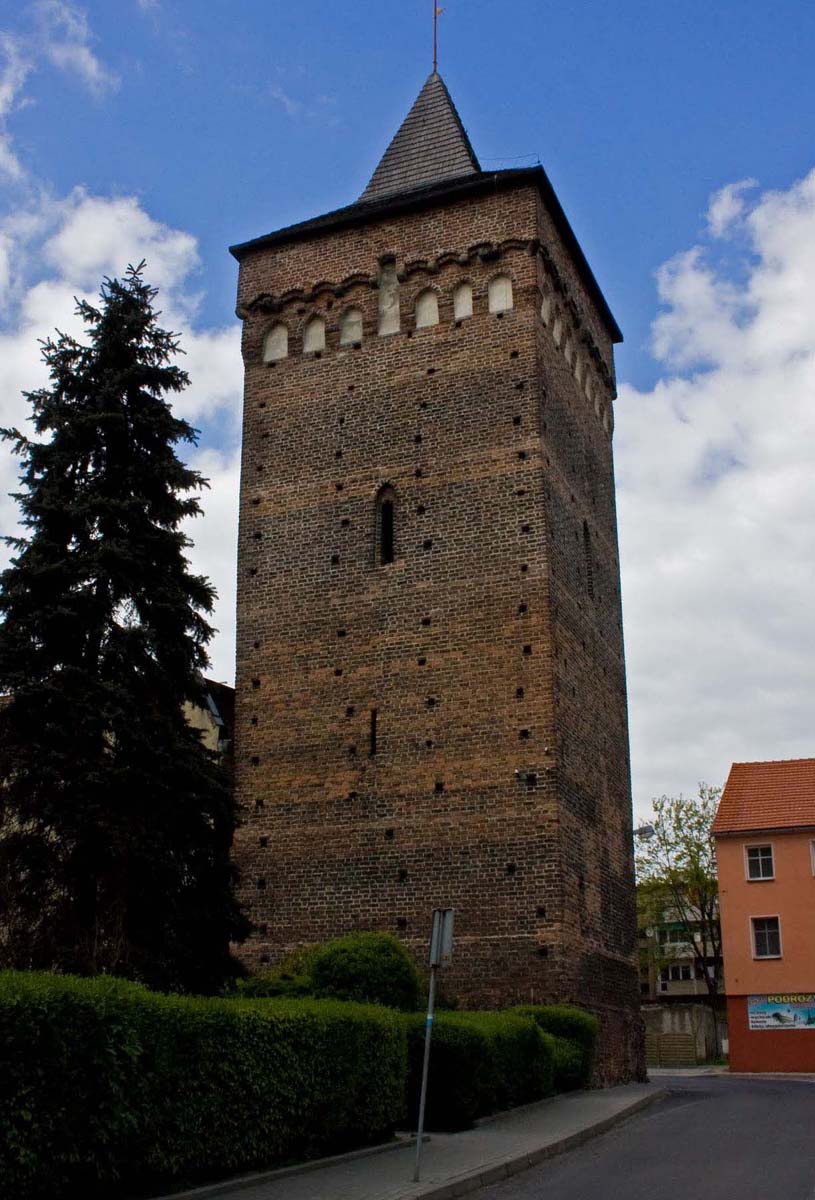History
The first wood and earth fortifications in Biała were probably built at the beginning of the 14th century, most likely soon after the town’s foundation, carried out probably in the second half of the 13th century by Prince Władysław of Opole. In the fourteenth century, the town was neither rich nor populous, so the construction of expensive brick fortifications was not undertaken for a long time. The erection of the city’s defensive walls probably began around the beginning of the 15th century or at the latest in the second half of that century.
At the end of the Middle Ages, the town’s fortifications fell into decline. The document of Prince John from 1502 listed the walls that were described as already in a very poor condition. To improve the situation, Prince John the Good handed over to the town council the townspeople’s estates left without heirs after their death. A special subsidy for repair of walls was probably related to the action taken by the prince to protect Biała against Turkish invasions. After the death of the last Piast in Opole, in 1534 the oldest known urbarium in Biała was written. There were two town gates recorded in it: Nyska and Prudnicka. Two guards were appointed to guard them, who received a total of 7 fines per year from the town council. Two guards of the gates and two town guards were also mentioned again in a later urbarium from 1596.
In the early modern period, the medieval town walls fell into disrepair. It were weakened by the fires of Biała, including the ones that took place in 1544, as well as attacks by troops, one of which occurred during the Thirty Years’ War in 1621. Despite this, it still functioned in 1635, when the suburbs behind the gates were noted. It is not known when they were demolished. It probably took place after 1811, when the names of the gates were placed on the town plan for the last time.
Architecture
The town was founded on a hill, surrounded on the west and north by the Biała River, on the east by a moat or an unknown watercourse, and on the south by a moat and earth rampart. From the north, the town was strengthened by the castle. The walls were built of bricks in the opus emplectum technique in two bonds: monk and Flemish (probably the work was carried out by several masonry workshops), and pebbles were used for the foundation, which also filled the interior of the main wall. The whole was joined with a weak lime mortar, which probably contributed to the rapid degradation of the fortifications. The circumference of the town was about 1050 meters, which allowed for 7.85 ha to be enclosed by walls. The thickness was small, on average it oscillated around 0.9 meters, and the height was probably just over 7.2 meters. At irregular intervals along the curtains from the outside, buttresses were placed, most often in places where the wall was bent.
The walls were reinforced by quite irregularly placed towers. It were mostly semicircular in plan, originally open from the inside, their height did not exceed the height of the curtains, and the distance between them was on average about 50 meters. They differed in size from 2.3 to 2.9 meters in diameter. The front walls of the four-sided half-towers were extended in front of the curtains of the defensive walls by about 1.8 meters. In total, along the entire circumference, there were 14 towers, including twelve semicircular and two quadrilateral. The town walls were also reinforced with irregularly located bartizans, possibly of a half-timbered structure, visible on the oldest known city veduta from the 16th century.
Two gates led to the town: Nysa from the north and Prudnicka from the south. The Nysa Gate was located at the castle, it consisted of a building with a passage and had an elongated neck over 8.4 meters long. In addition, it was protected by the castle tower. The Prudnicka Gate was probably only a wide wicket, a passage formed in a curtain, but was flanked from the west by a massive tower called Prudnicka or Prison. It was built of bricks on a square plan, with the sides 7.9 meters long and 22 meters high, with the facades pierced with narrow arrowslits placed in pointed recesses. At the top of its walls there was a double row of arcades, and a row of decorative blendes below.
Current state
In the perimeter of the fortifications, relics of eight semicircular towers, two four-sided towers and numerous fragments of a lowered defensive wall have been preserved to this day. Moreover, you can find it at Góra Wolności Street, remains of the neck after the former Nysa Gate. The walls were reinforced by ramparts and moats, after which traces preserved in the form of elevations and depressions, from the southern side at Władysław Reymont Street, and behind the walls at Wałowa Street, whose name confirms the existence of fortifications around the town (“wał” means in Polish earth rampart). The best preserved element of the fortifications is the Gothic tower called Prudnicka or Prison Tower.
bibliography:
Eysymontt J., Studium historyczno-architektoniczne murów miejskich w Białej Prudnickiej, Wrocław 1974.
Przybyłok A., Mury miejskie na Górnym Śląsku w późnym średniowieczu, Łódź 2014.




