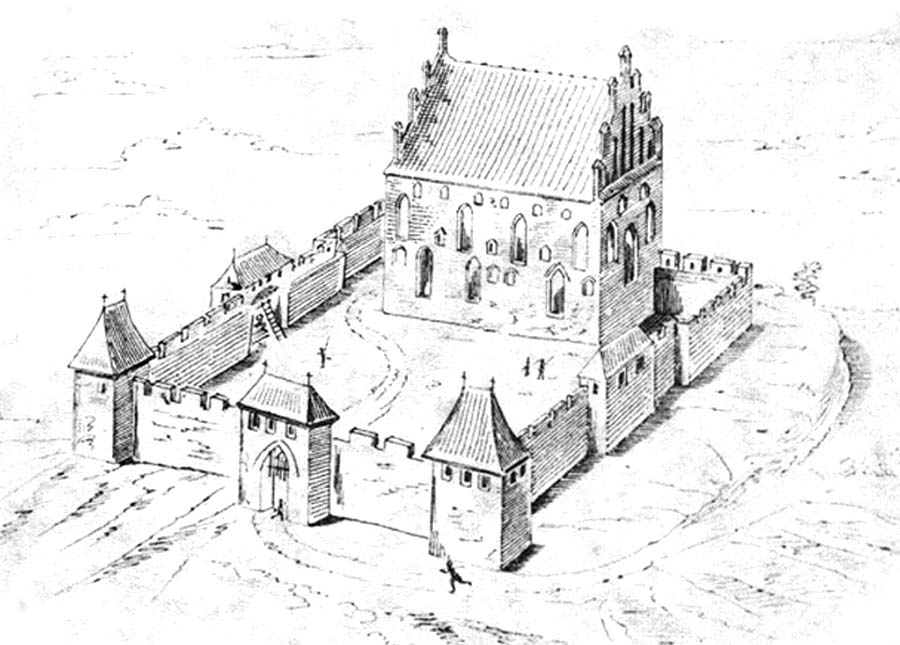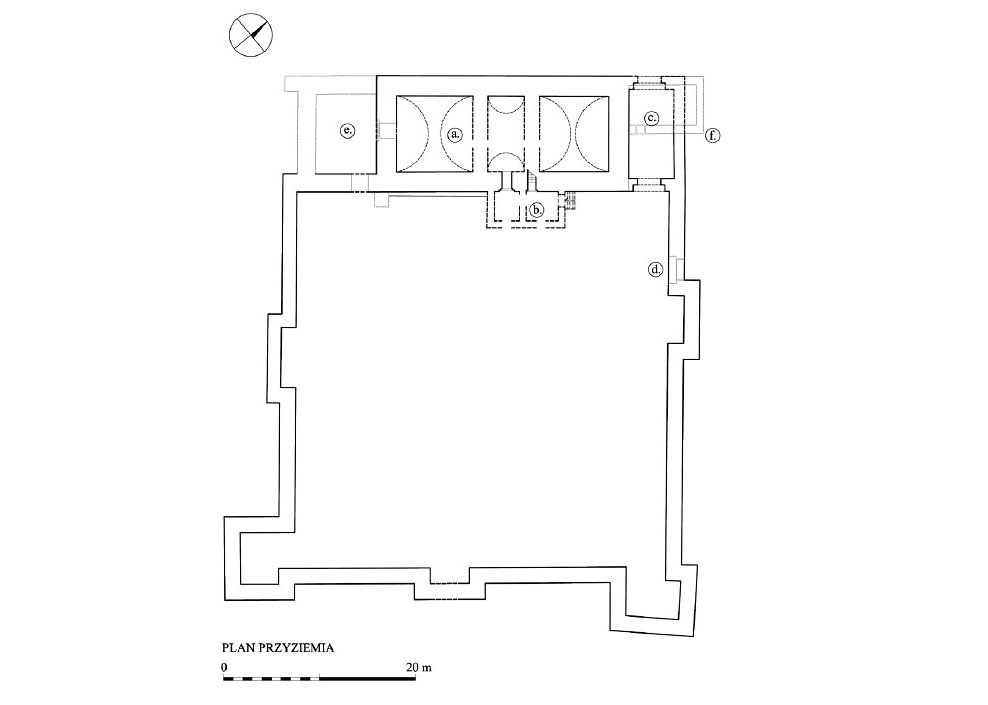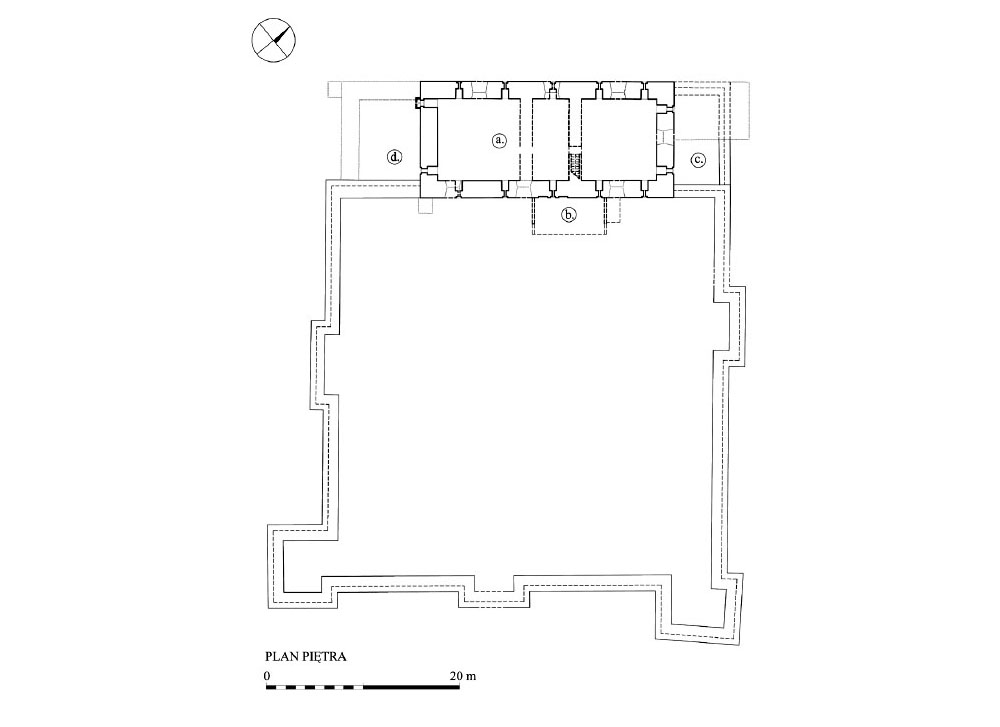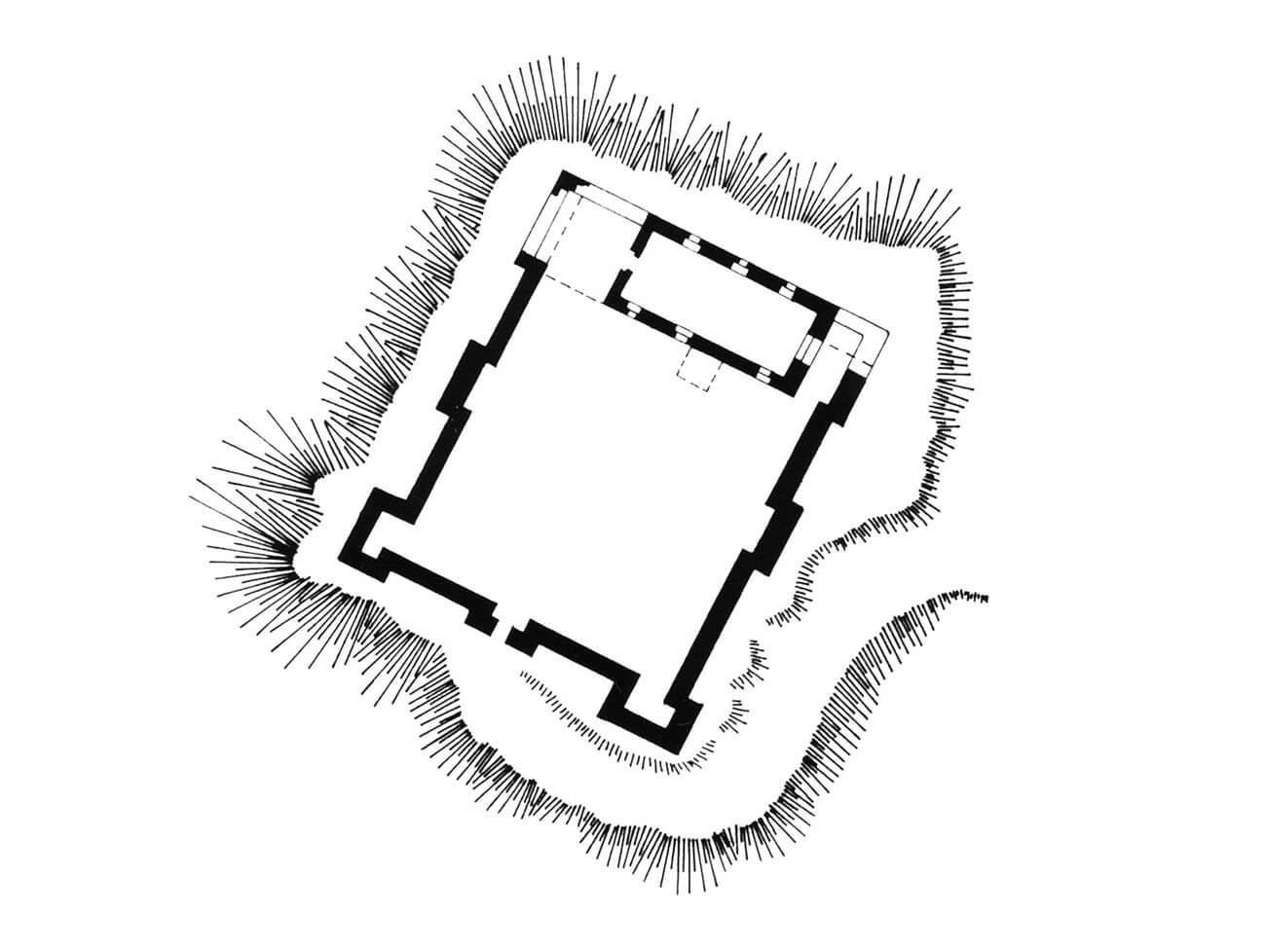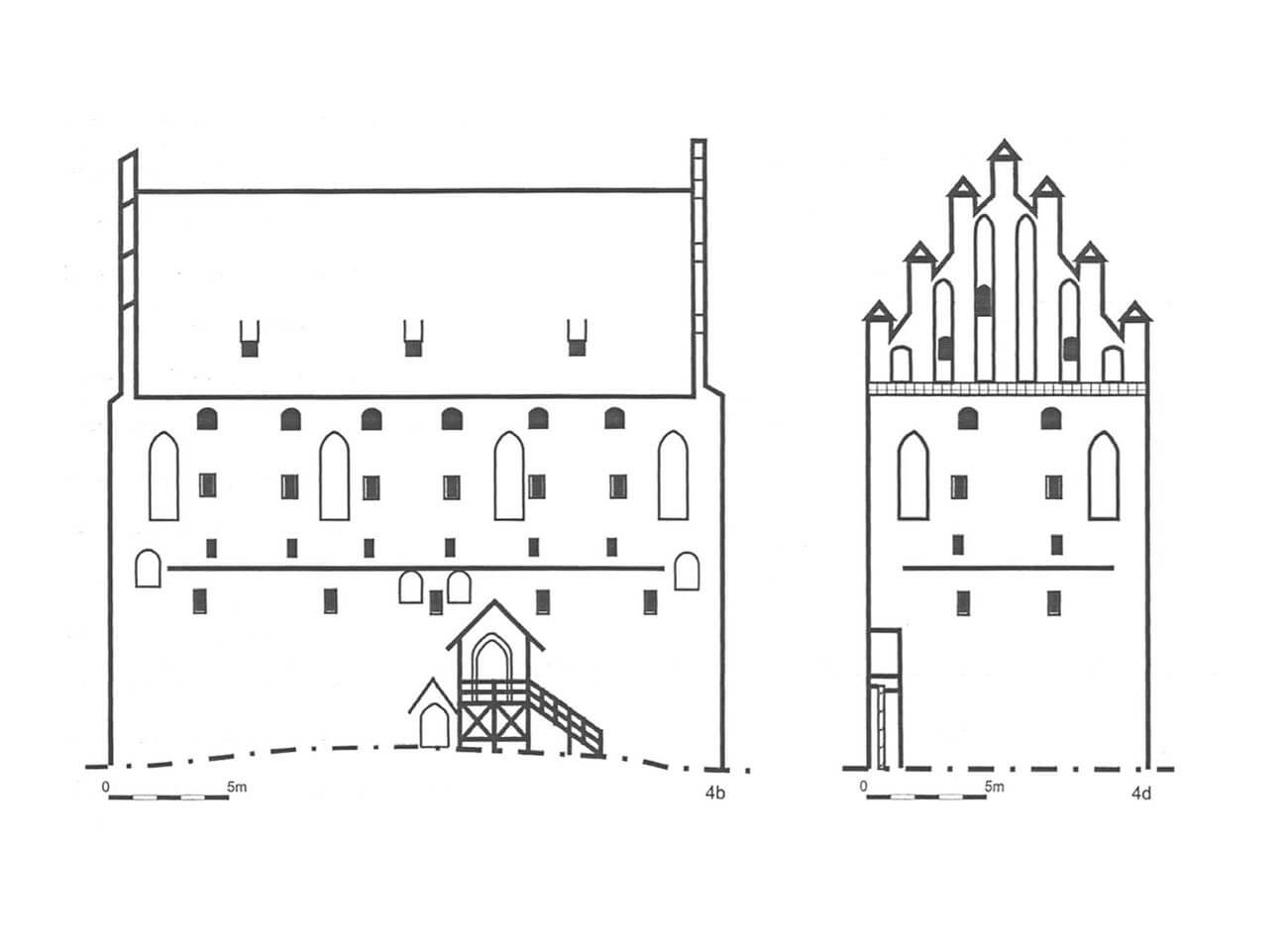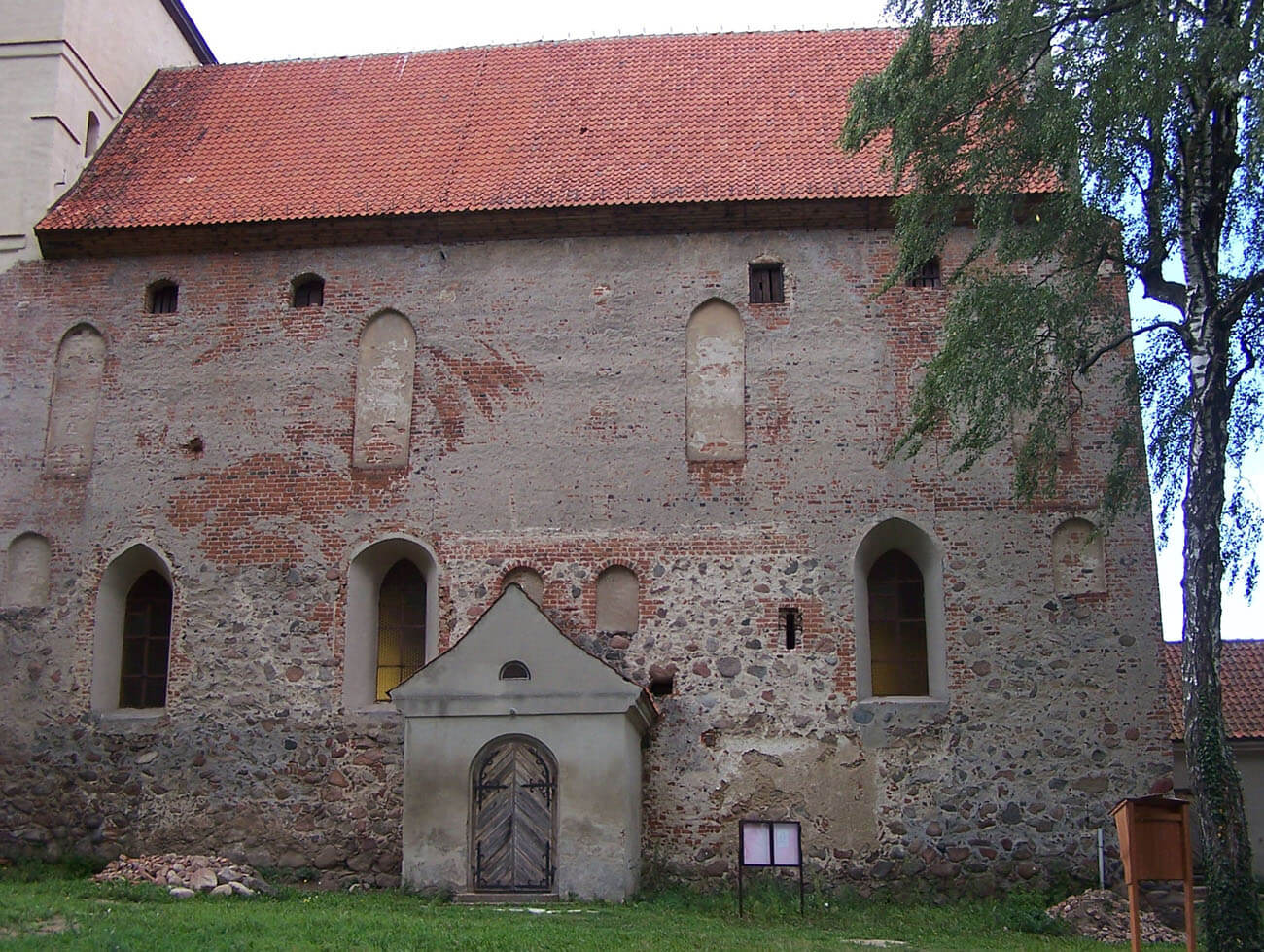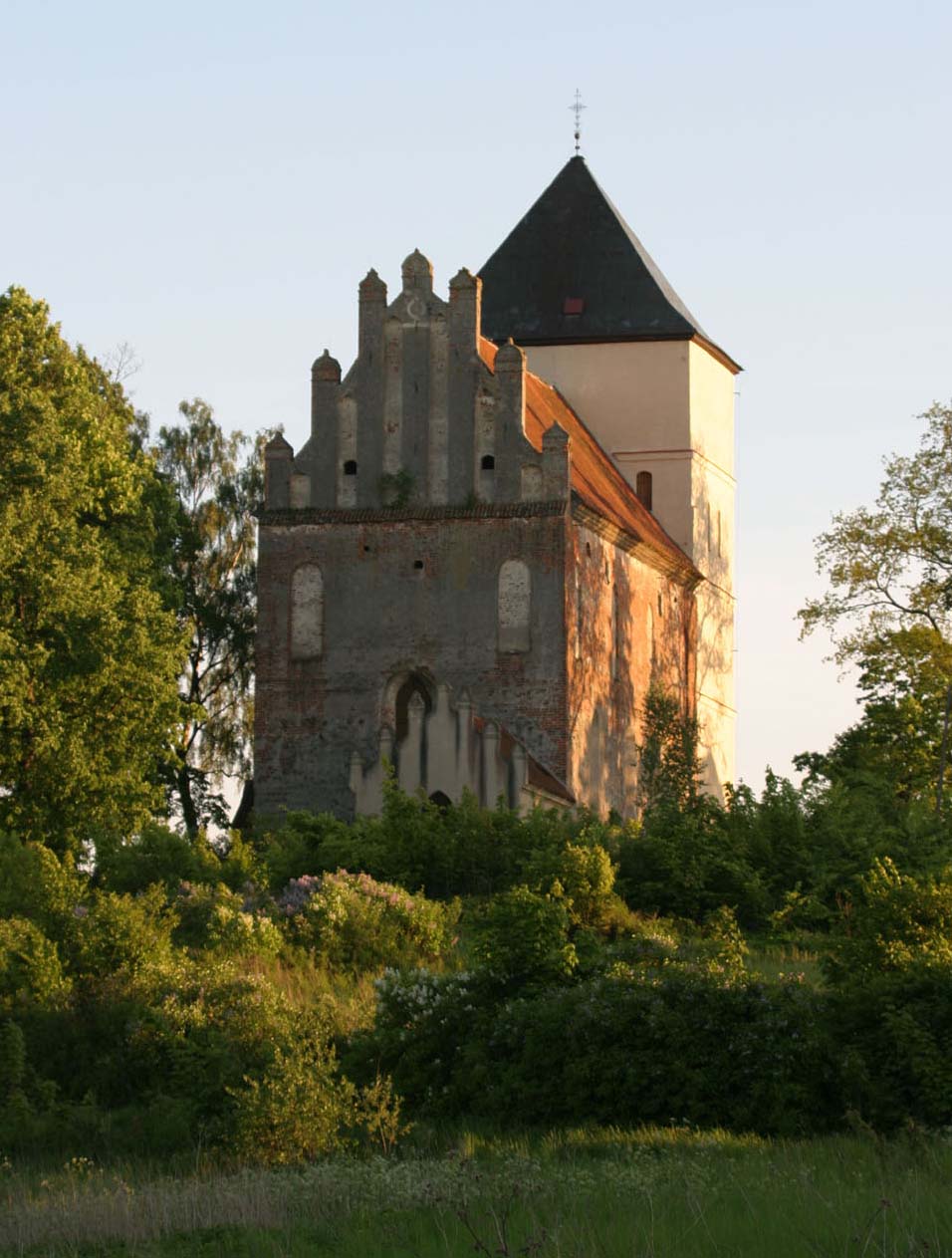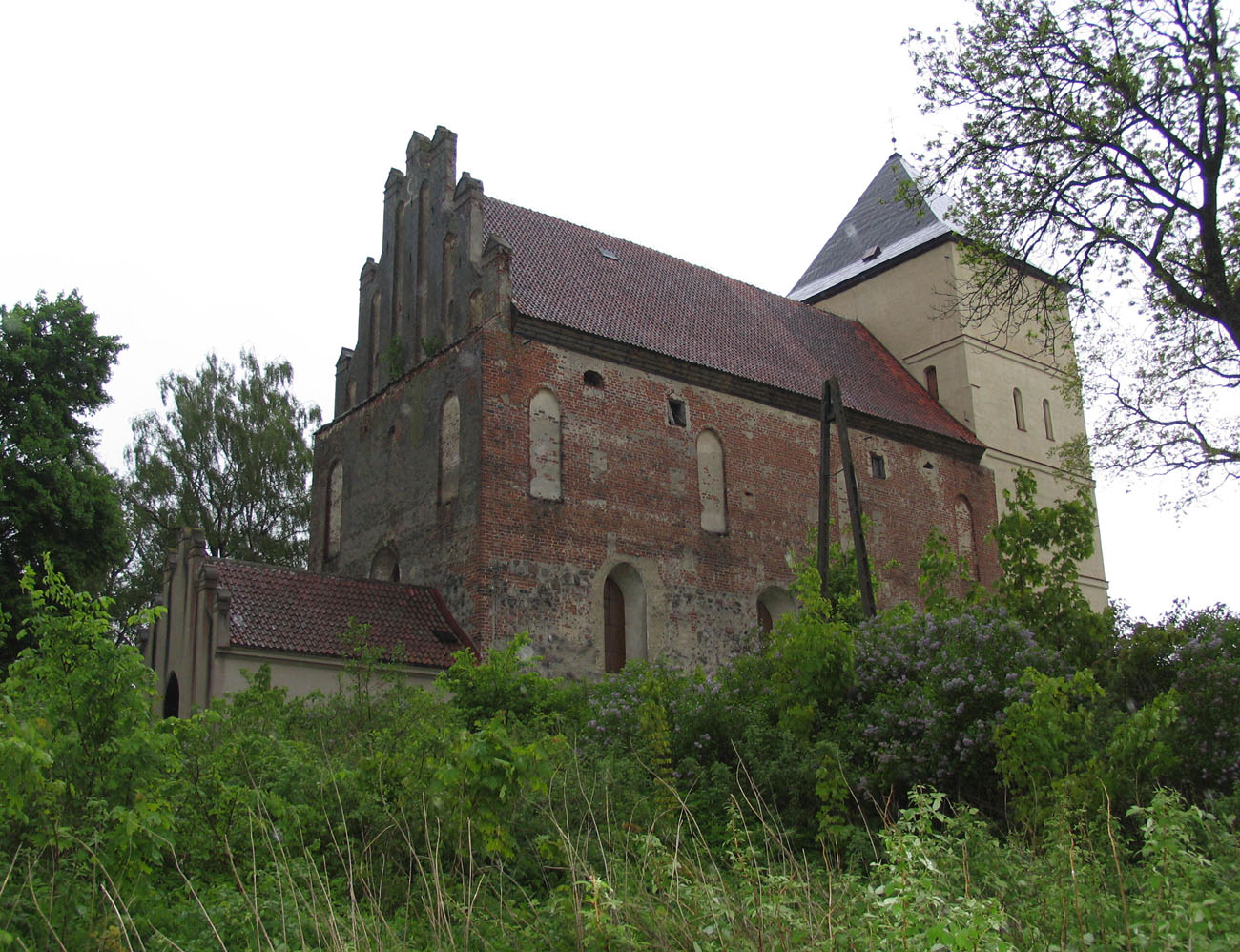History
Bäslack Castle was probably built simultaneously with the foundation of the neighboring village of Bezławki, the foundation of which was issued in 1371 by the Balga commander Ulrich Fricke. After clearing the forest and leveling the area, actual construction work began after 1377. The completed building may have served as the seat for the bailiffs (“kameras”), subordinate to the Teutonic pfleger in Kętrzyn, although this has not been confirmed in documents. Alternatively, a lower-level administrator (“burggraff”) resided in the castle, with only economic and fiscal competences (e.g. collecting tributes). The castle could also support Teutonic Knights expeditions against the Lithuanians and secured newly colonized areas.
In historical sources, it appeared in 1402, when the great commander Wilhelm von Helfenstein, returning with the knights from the expedition to Vilnius, stopped in Bezławki. Švitrigaila (Świdrygiełło), the youngest brother of Polish and Lithuanian king Władysław Jagiełło, who wanted to gain power in Lithuania, also took part in the expedition. He stayed in Bezławki until 1404, taking part in diplomatic and military games. Despite this, the castle itself was not an important building, rather it was located on the sidelines of important political and military events, and military operations avoided it.
After the period of Polish-Teutonic struggles in the 15th century, the castle lost its importance. In 1583, it was transformed into a Protestant church, changing the interior layout of the main building. In the years 1726–1730 a western tower was built to serve as a church belfry, and a new porch was built. After World War II, the building was taken over by Catholics, which was associated with another rebuilding of the interior of the main castle house.
Architecture
The castle was built on a hill, whose slopes in the south and east sloped towards the valley of the Dajna River. The slopes there were also the highest and steepest, but slightly more accessible from the north, from where there was an access road. The main element of the castle was a rectangular house with dimensions of 11.8 x 25.6 meters, originally with five floors and an attic. On its south-eastern side there was a courtyard, protected by a defensive wall connected to the main building in two corners. The house protected the most endangered section with its mass and secured the approach to the castle.
The main house was built of bricks in the Flemish bond, on the foundation of erratic stones reaching the first floor. The raw facades with a small windows were decorated with blind panels located on two levels. The lower ones at the height of the second storey were closed by a semicircular arch, the higher ones at the level of the third and fourth storeys were ogival. The lower niches emphasized the corners and the main entrance to the building, while the higher ones were placed at equal intervals, starting from the corners. Windows were pierced in all four walls on four floors, and also in both gables. If necessary, it could serve as loop holes. The building was covered with a gable roof with two stepped gables from east and west, filled with blendes and topped with pinnacles.
The interior layout of the rooms is unknown, but it can be assumed by analogy that the lower two floors were divided into three parts. Floors were separated by wooden ceilings, only basements probably had brick barrel vaults. The lowest floor probably had economic functions, the upper floor was occupied by representative and residential chambers, and the next single-space floors had storage and defense functions. The predominance of warehouse space may indicate the specific role of the castle, which could play the role of the supply, necessary during Teutonic armed expeditions. On the first floor there was probably a living room or refectory from the west, because on this level the western relics of the wooden latrine have survived. The castle chapel could be located from the east. Depending on the storey, different types of window openings were used, but the lowest one did not have them at all. Above it were placed narrow slits, about 17 cm wide, embedded in shallow recesses. On the third and fourth floors, the windows were already slightly wider. The highest floor windows, under the eaves of the roof, were quite wide, closed with a semicircular arch. The entrance to the building was located from the south, that is from the courtyard. It is possible that it was preceded by a type of brick annex.
The castle courtyard, measuring 42 x 52 meters, was surrounded by a defensive wall, equipped with three shallow half-towers and two four-sided corner towers, also opened from the inside, which resembled solutions from urban fortifications rather than fortifications typical of the Teutonic Knights castles. The curtains and towers were of similar height, reaching about 5 meters, with the walls reaching 1.5 meters thick. They were probably topped with a battlement and a wooden wall-walk. The courtyard was rather a kind of fortified camp and a place of refuge for the local population during the invasion. Due to the small permanent garrison of the castle, only in such cases could be ensured that such a large defensive perimeter would be filled with defenders. It cannot be ruled out that there were wooden economic buildings in the courtyard (e.g. stables, granaries, various types of sheds, warehouses, etc.).
According to the latest research, the entrance to the courtyard was located at the main building, on its eastern side. Thanks to this, it was protected by the strongest element of the castle and was on the side least exposed to the enemy’s attack, because it was placed at the exit of the road leading from Reszel, while the attack could be expected primarily from the opposite side. The enemy had to circle the object before got under the gate and could not go unnoticed.
Current state
The castle in Bezławki is currently the best-preserved Teutonic Knights building among small residential and defensive complexes of the lower rank. The main castle house has retained its Gothic appearance, although from the west there is now an early modern tower – a church belfry, at the expense of which one of the gables was demolished. In addition, the southern vestibule is early modern, taking the place of the non-preserved Gothic one. Inside the building, the original divisions have disappeared, while outside there are visible relics of the perimeter wall, unfortunately not protected and decaying. The castle currently functions as a church, and admission to its premises is free.
bibliography:
Garniec M., Garniec-Jackiewicz M., Zamki państwa krzyżackiego w dawnych Prusach, Olsztyn 2006.
Kwiatkowski K., (Wild)haus w Bezławkach (Bayselauken, Bäslack) – uwagi na temat budownictwa warownego zakonu niemieckiego w późnośredniowiecznych Prusach, “Zapiski Historyczne”, tom LXXXI, 2/2016.
Kwiatkowski K., Zamek w Bezławkach i jego domniemywane funkcje administracyjne, “Studia Warmińskie”, 58/2021.
Leksykon zamków w Polsce, red. L.Kajzer, Warszawa 2003.
Wasik B., Wieże mieszkalne w krzyżackiej architekturze zamkowej w Prusach, „Acta Universitatis Nicolai Copernici”, Archeologia XXXVIII, 2022.
Wółkowski W., Architektura zamku w Bezławkach [w:] Bezławki: ocalić od zniszczenia, wyniki prac interdyscyplinarnych prowadzonych w latach 2008-2011, red. A.Koperkiewicz, Gdańsk 2013.

