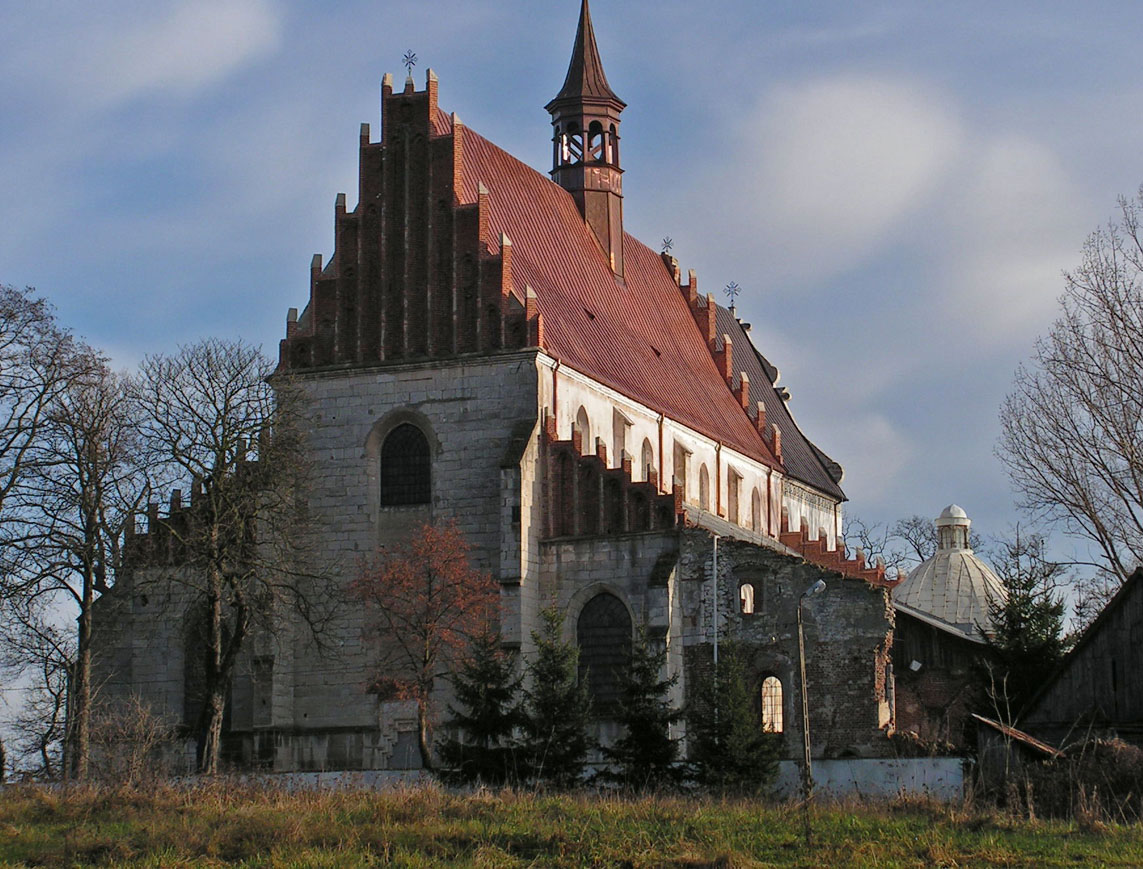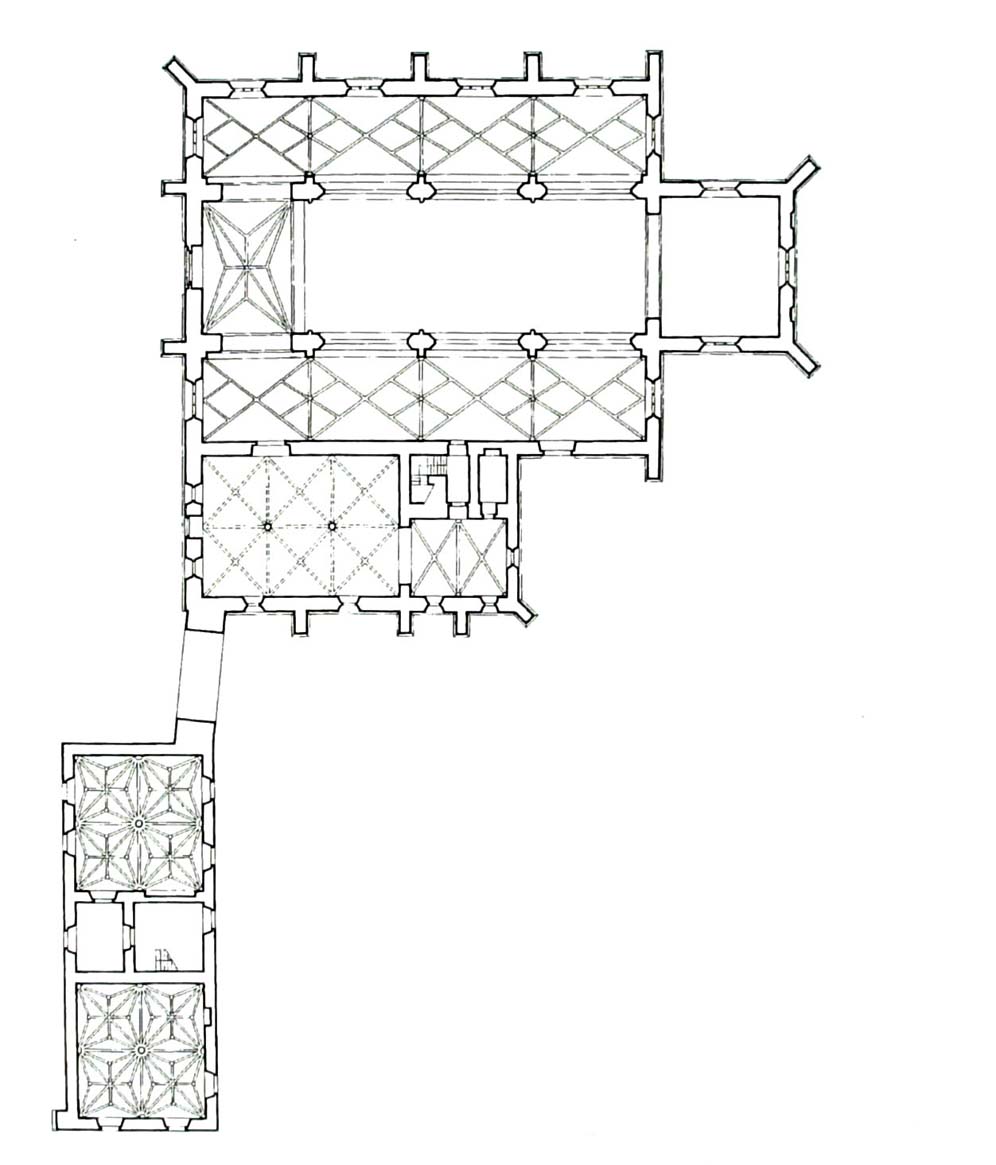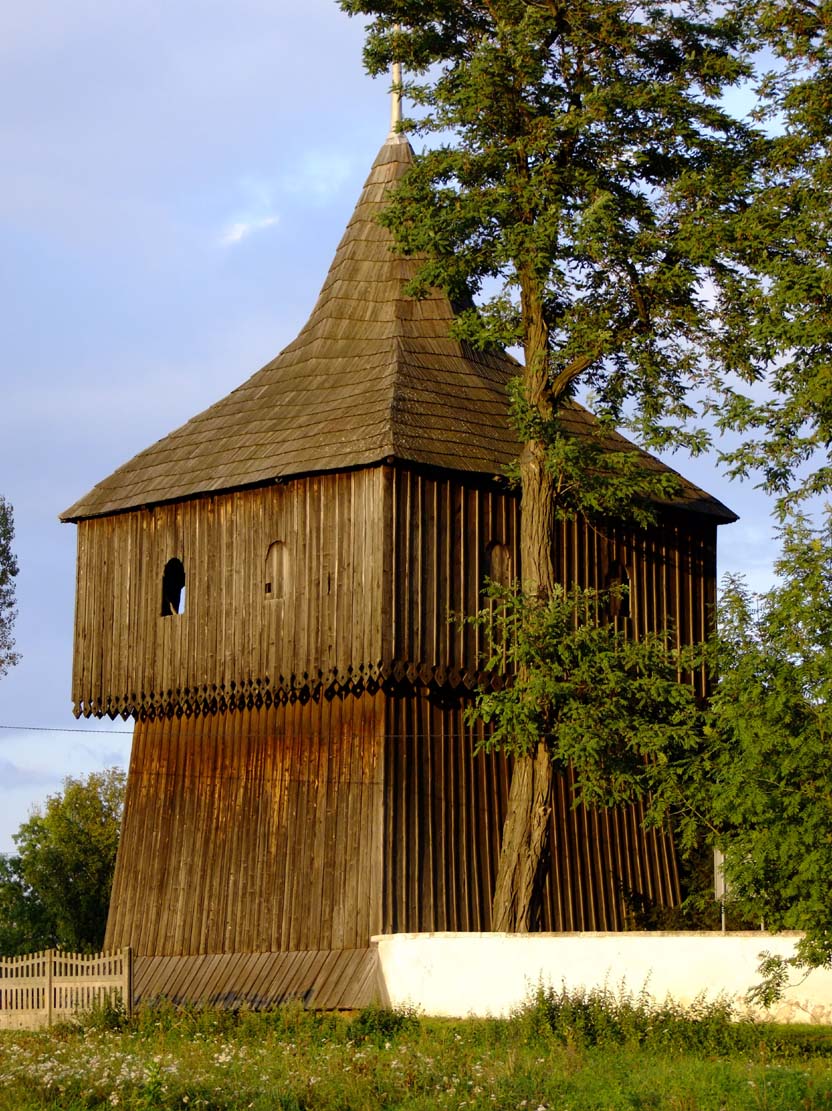History
The Church of Saints Peter and Paul in Beszowa was founded, together with the monastery, in 1421 by the bishop of Kraków and the chancellor of the Kingdom of Poland, Wojciech Jastrzębiec. It was intended for the Order of Saint Paul the First Hermit (Pauline brothers). The monks brought from Jasna Góra founded the fifth Pauline monastery in Poland, and the first one in which the brothers could undertake parish management. This was a breaking of the Pauline rule, but the relevant release was issued in 1418 by Pope Martin V.
The construction of the church and monastery began probably shortly after the foundation, perhaps on the site of an older temple which the Paulines had adopted for their own needs (later northern wing). The works probably lasted for most of the 15th century, and were supervised after the death of Wojciech Jastrzębiec in 1436 by his brother’s grandsons: Dziersław and Jan of Rytwiany, who held the patronage over the church. Wojciech bequeathed significant goods to the Paulines in his will, which they, however, did not take over until 1478. At that time, the patronage, with the consent of Jan of Rytwiany, was transferred from Jastrzębiec to the monastery.
Beszowa performed monastic functions until the order’s suppression in 1816. Earlier, in the middle of the 17th century, an early modern sacristy and chapel were added, and in 1680 the refectory was rebuilt. Between 1880 and 1889, apparent vaults were installed in the chancel and the central nave, in place of collapsed older vaults. Then, in the years 1905 – 1913, the first floor of the west wing was rebuilt and the cells and the porch were demolished. The church was severely damaged during the war in 1945. At that time, the monastery buildings were demolished, especially the chapter house and the roof of the church, and the windows and fittings were also damaged.
Architecture
The church was built of red bricks and stones that make up the wall cladding and architectural detail. It was created as a basilica with central nave and two aisles, four-bay, with a short square chancel with one bay. The outer façades of the church were clasped with stepped buttresses, as well as a plinth, drip and crown cornices. The western façade was crowned with Gothic stepped gables, originally a similar one probably also crowned the chancel. The lighting was provided by three-light, pointed windows, splayed on both sides. The main entrance to the church was placed on the west side, in a Gothic, stepped portal with blind tracery.
Inside the church, the division into aisles was marked by pillars on the plan of an elongated octagonal, equipped with buttresses from the side of the aisles, on which arches were supported, and with semi-octagonal pilaster strips in the central nave. The pointed arcades between the aisles were richly moulded, while in the upper zone of the nave wall separated by a step, on the axis of the arcades, narrow blendes were created. In the western bay of the central nave there was an oratory, distinguished by a stellar vault, supported on bevelled arcades. The aisles were created almost twice as narrow as the central nave and were covered with net vaults. They were supported on corbels with tracery decoration, as well as with the coats of arms of Bawola Głowa, Jastrzębiec, Poraj, Leliwa and Topór. Vault bosses were also decorated with shields.
The two-wing monastery buildings were situated on the south side of the church. The northern wing was placed directly at the southern aisle of the nave, while the western one was slightly more distant as a free-standing building, though connected in the corner with the northern wing with a covered porch based on an ogival arcade. The monastery buildings were therefore very reduced in relation to the classic Benedictine layout with a central patio and three wings surrounding it with cloisters. What was particularly striking was the lack of a cloister, which in monasteries had communication function, but also spiritual (the ritual of washing the feet), or more prosaic (washing, cutting hair). It seems that the cloisters in Beszowa were not built mainly due to entrusting the brothers with parish duties.
The north wing housed a chapter house, a library, a small treasury and a sacristy inside. The largest and most important of these rooms was the chapter house, i.e. the place of the monks assembly where debates were held, the most important matters for the monastery were discussed, and courts were heard. Its interior had a two-aisle and three-bay form with cross vaults supported by two central pillars of a circular cross-section. From the east, there was a two-bay library with more elongated bays, also topped with a cross-rib vault. There was a small sacristy between the library and the southern aisle of the church, a treasury in the form of a narrow corridor and a staircase leading to the attic above the library.
The west range of the monasteries was given the form of a rectangular, multi-storey building. In the ground floor, there were two very similar square rooms on the sides, separated by a central hallway. This hallway was connected to both side rooms and was covered with a barrel vault. There was also a descent to the basement and stairs leading to the first floor. The southern room was a refectory covered with a four-section stellar vault based on a central, octagonal, massive pillar and large, cubic corbels in the middle of the length of the walls. The vault’s ribs ran down the pillar not smoothly, but with a sharp bend forming a segment of the arch, and were tied a little higher with a kind of band. The northern ground floor chamber was occupied by the abbot’s room, arranged almost identically to the refectory, except that no corbels were used on the walls, and the ribs fell blending directly into the walls and the middle pillar, intersecting and forking, giving the impression of a braid. No analogues have been found for such a solution so far. The cellars of the building, probably intended for monastery pantries, had a similar layout with two larger chambers on the sides and a central hallway. On the first floor, there was a brothers’ dormitory, perhaps in the form of one large room, separated by partition walls for smaller cells. The west wing, with a two-room layout and a central hallway, referred more strongly to secular architecture than to the monastic one (e.g. the court of the Opole Dukes in Wrocław, the bishop’s palace in Ostrów Tumski in Wrocław, the Kraków tenement house at 17 Rynek Główny).
Current state
The church and monastery in Beszowa, although rebuilt and partially destroyed, today is one of the most valuable late-medieval architectural monuments in Małopolska region and is also the best preserved monastic complex of the Pauline monks in Poland. Currently, the northern wing of the monastery is in ruins, and there is no arcade carrying the communication porch. However, the now two-storey west wing of the monastery with two stellar vaulted rooms on the ground floor has been preserved: the refectory and the abbot’s hall (however, secondarily divided in half). From the outside, the building unfortunately lost its gothic features. In the church, the original gothic vaults are covering only the aisles, and one bay of the former oratory.
There is also a wooden belfry next to the church, but the exact date of its construction is unknown. It probably dates from the 17th century, although it may be much older. This building has a square plan, a log-pole structure with an overhung second storey, covered with a steep roof, topped with a pinnacle with a cross.
bibliography:
Architektura gotycka w Polsce, red. T. Mroczko, M. Arszyński, Warszawa 1995.
Grzęda M., Architektura klasztoru Paulinów w Beszowej, “Modus. Prace z Historii Sztuki”, tom 10-11, Kraków 2011.
Grzybkowski A., Gotycka architektura murowana w Polsce, Warszawa 2016.


