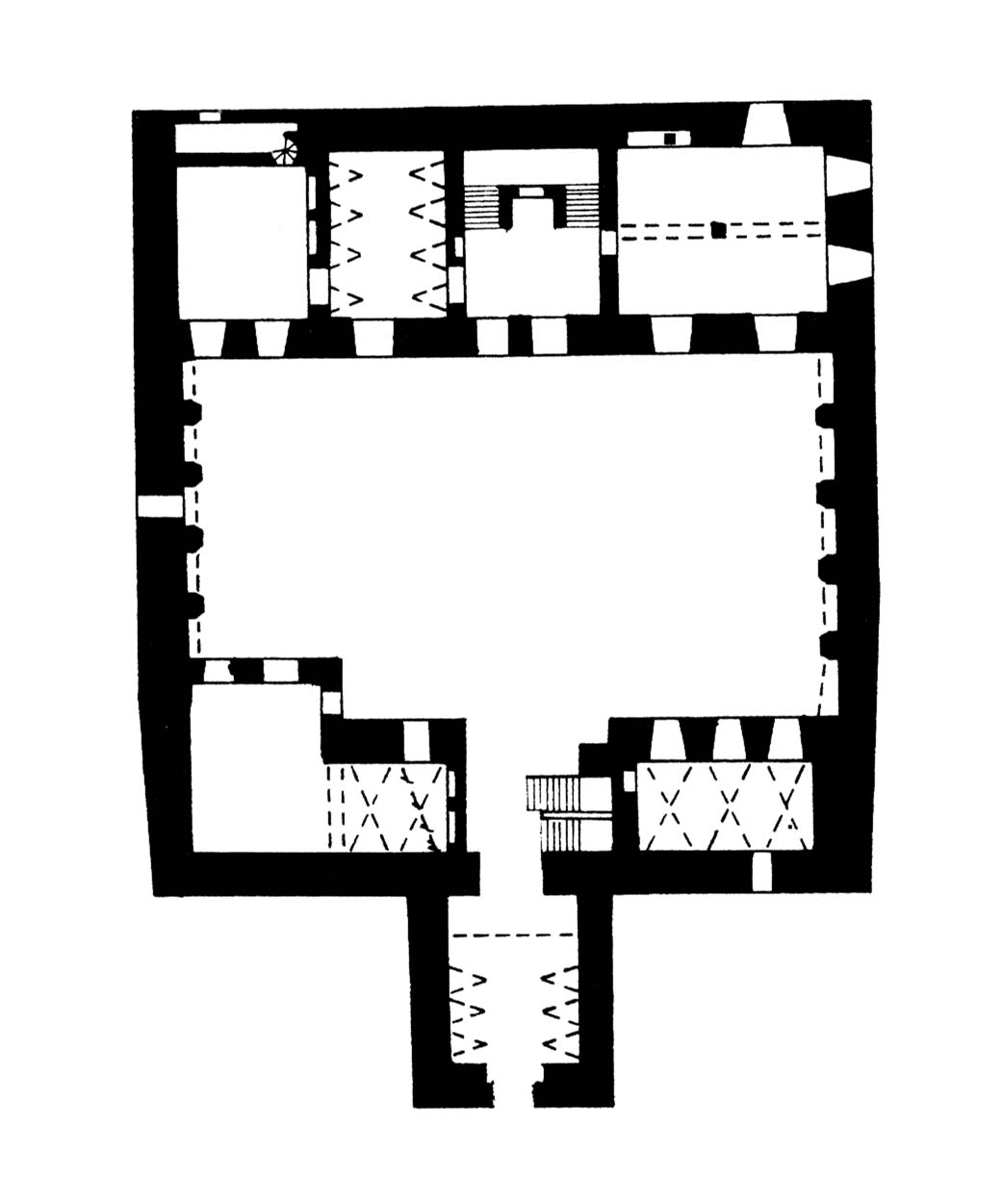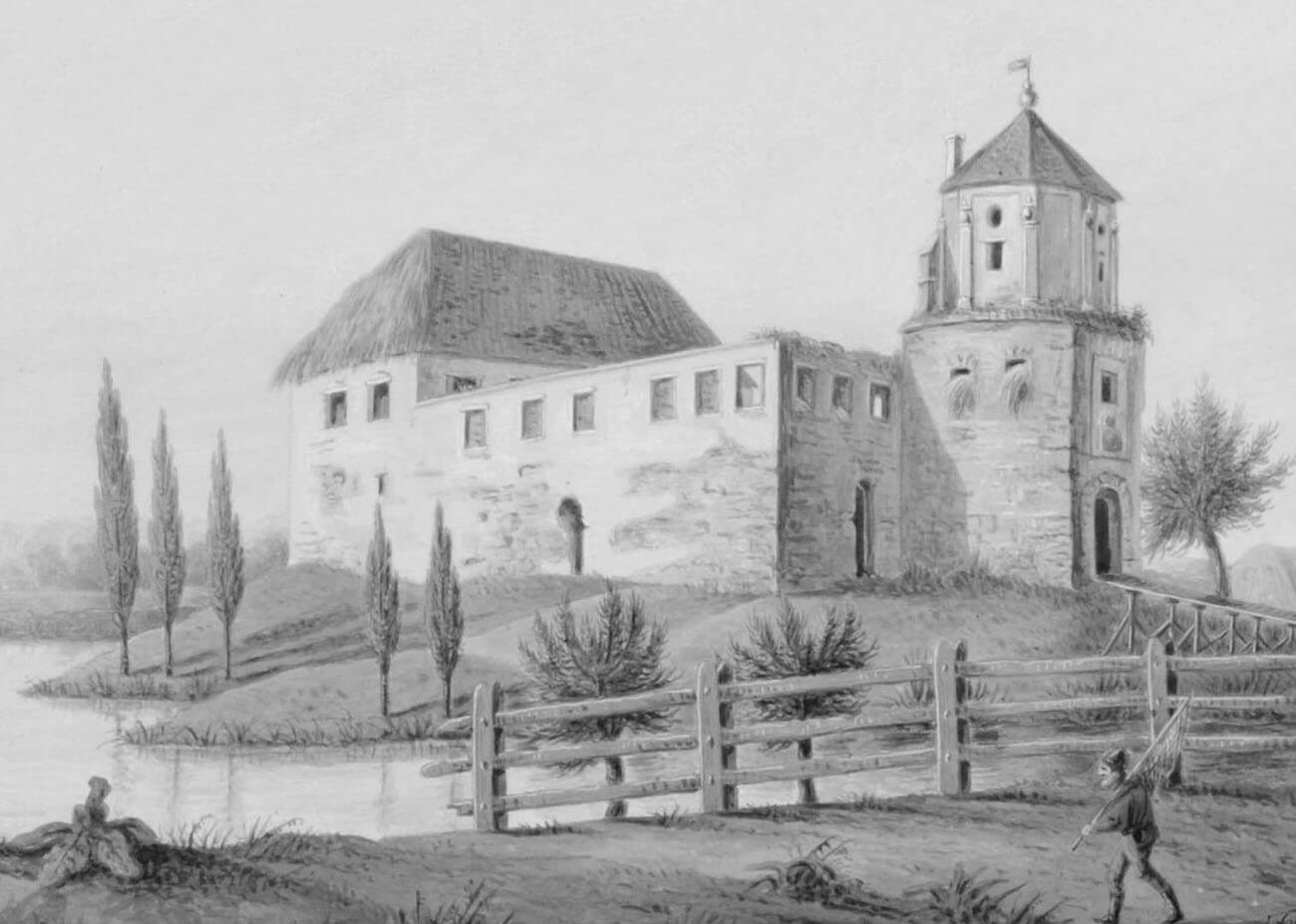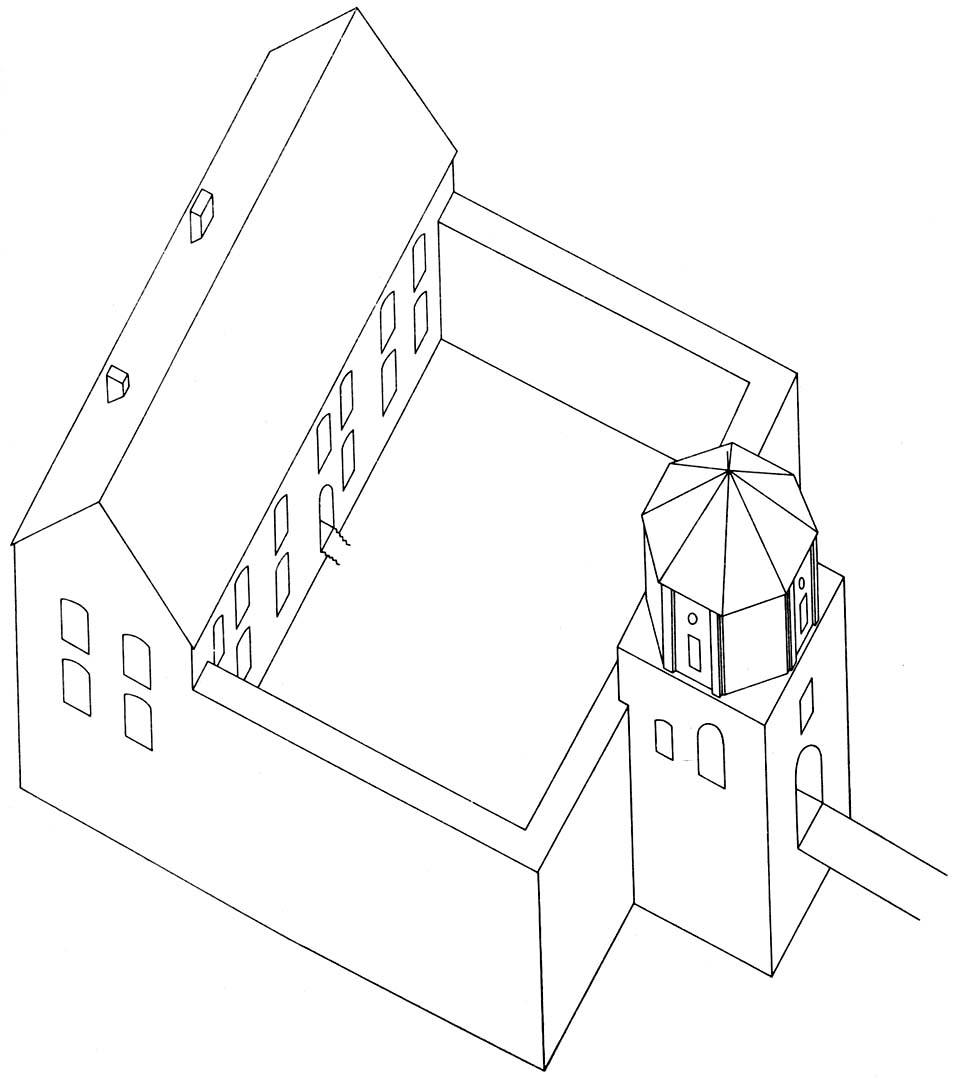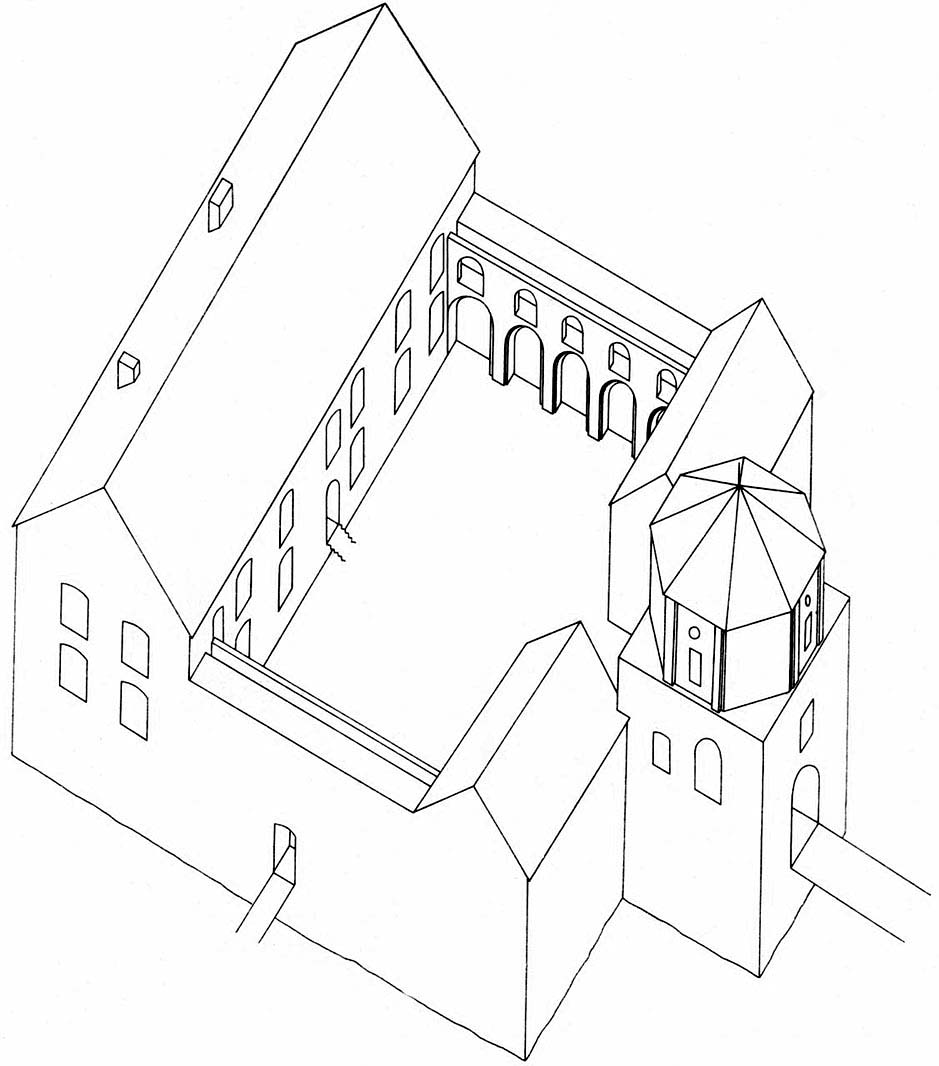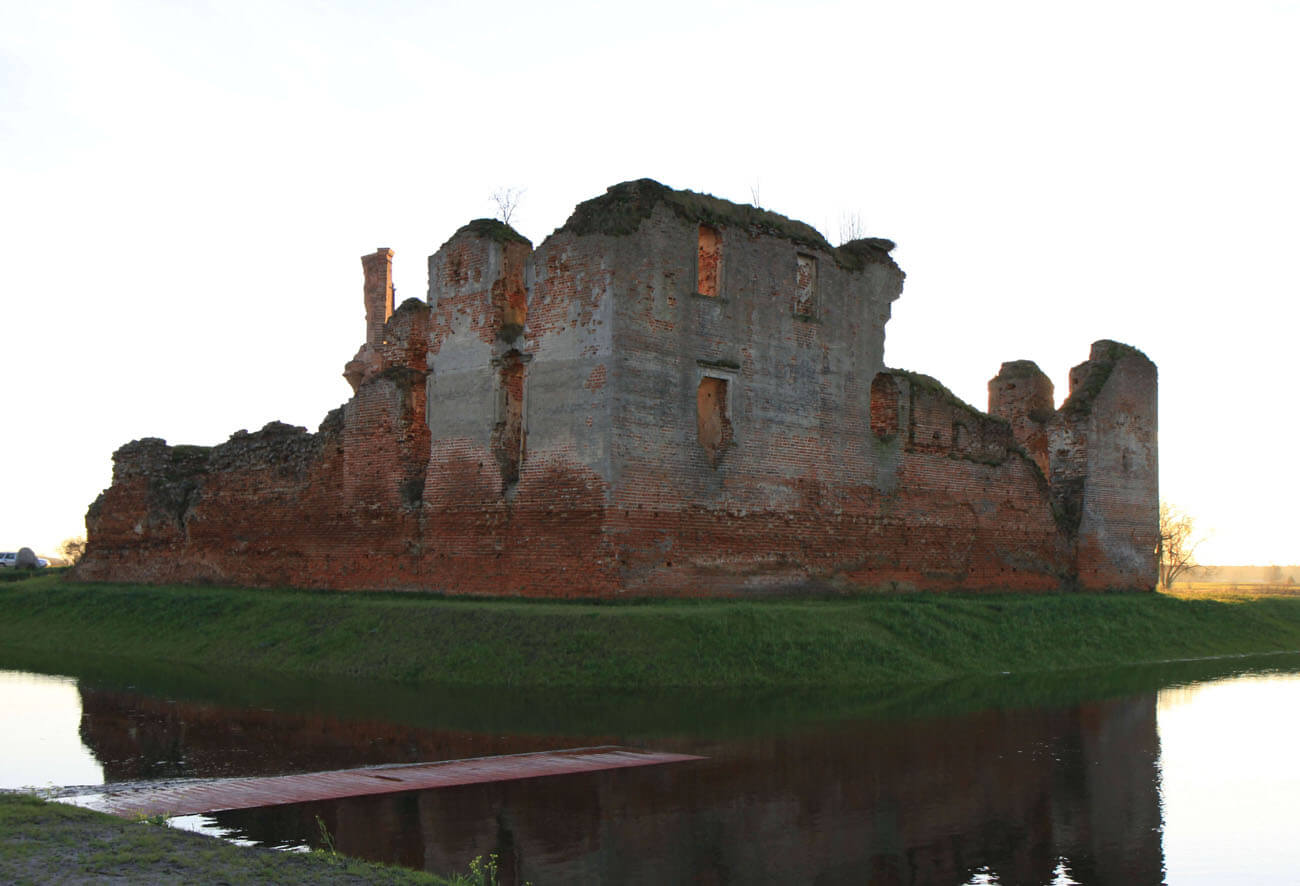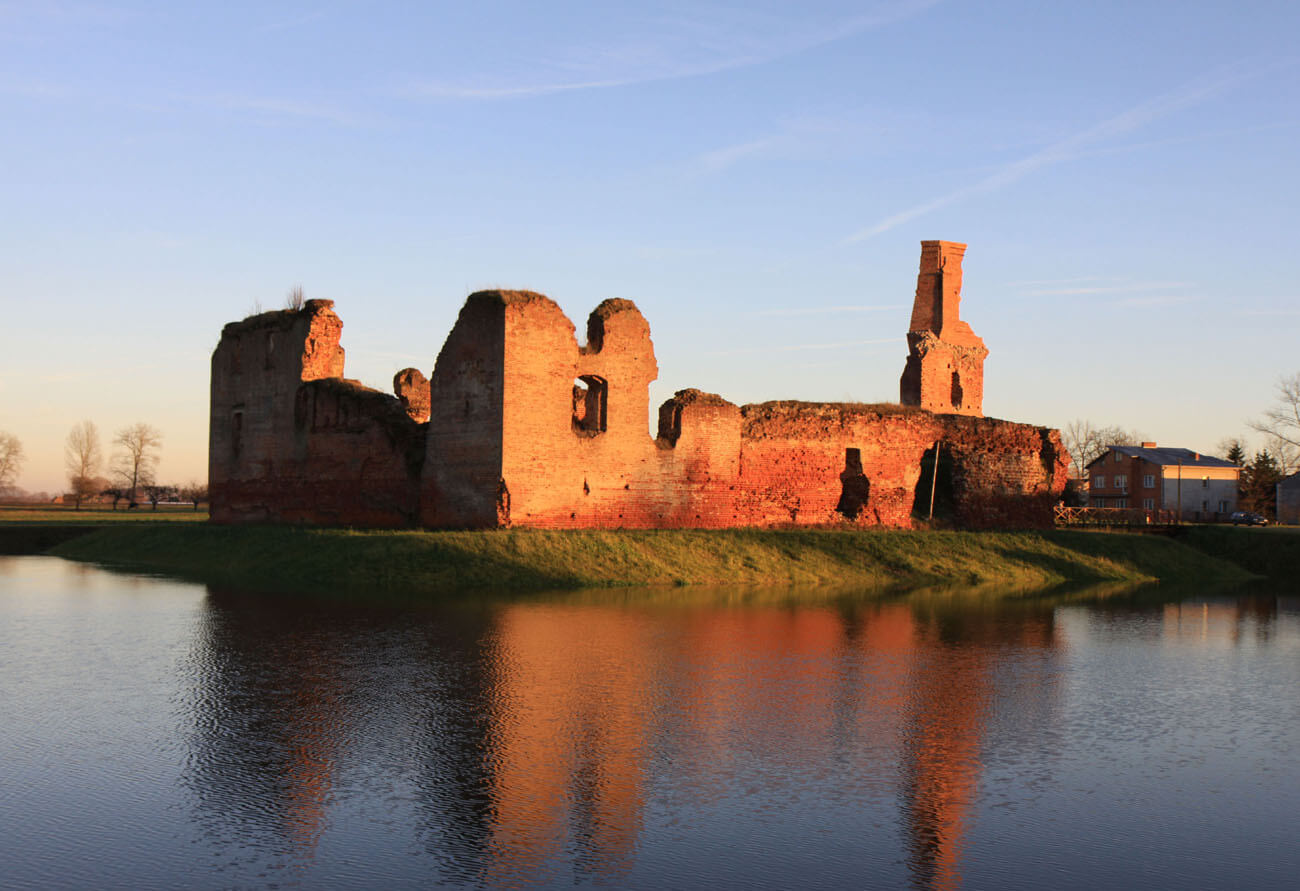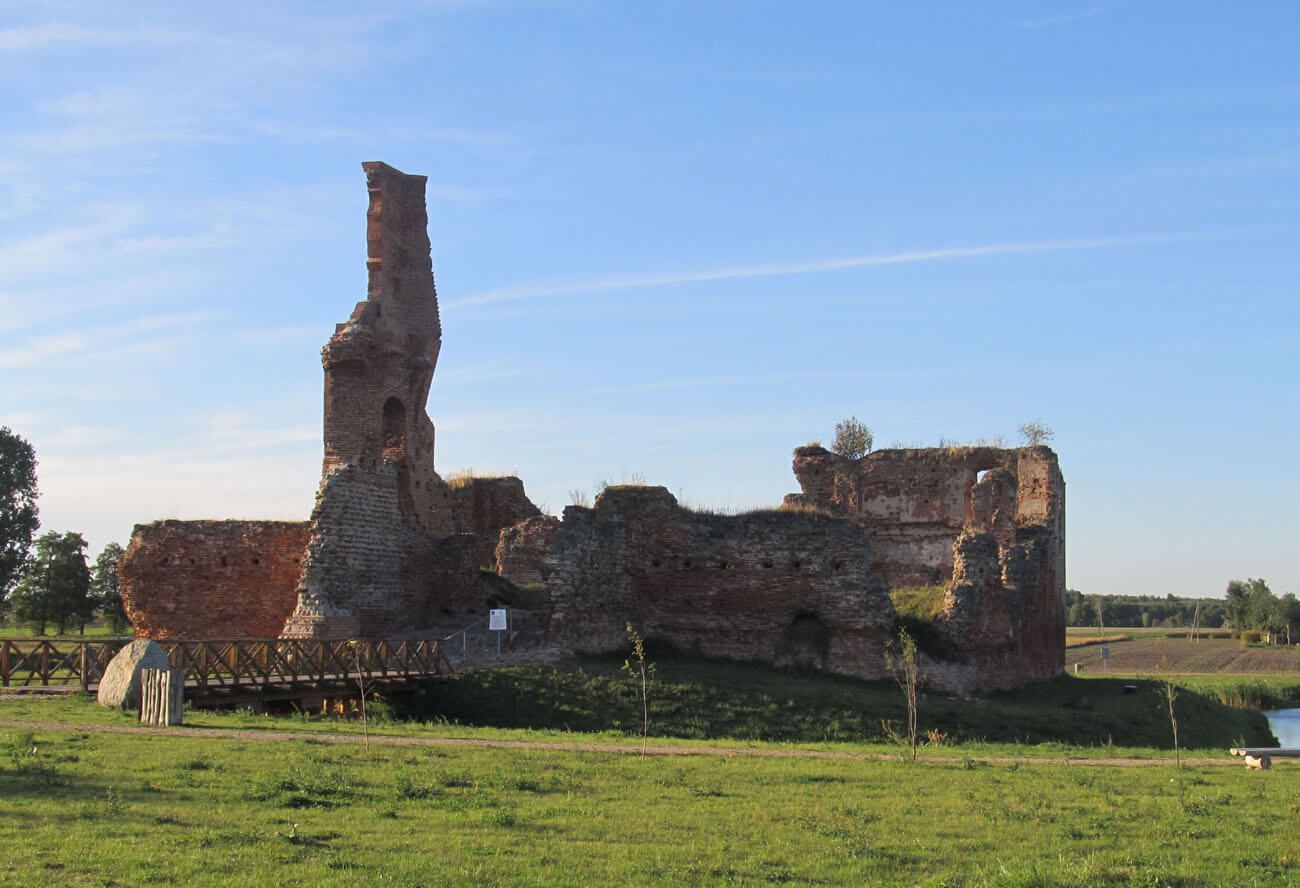History
The construction of the castle took place at the end of the 15th or the beginning of the 16th century. Perhaps its founder was the Pantler of Brzeg, Nicholas Sokołowski or Wojciech Sokołowski. At the end of the sixteenth century, the building belonged to Andrzej Batory, and in the mid-seventeenth century, it was renovated and rebuilt by the voivode of Brzeg-Kujawy, Jan Szymon Szczawiński. Unfortunately, from the 17th to the 18th century, the accounts recorded a progressive decay of the castle, accelerated by a fire in 1731, and then dismantling of the upper floor by the then owners of the Gajewski family. Even in the nineteenth century, the thatched house had economic functions, but was eventually abandoned and fell into ruin.
Architecture
The castle was located on the southern side of the swampy valley, on an island formed in the middle of an artificial lake. This island, which is a natural elevation, had a rectangular shape with rounded corners and dimensions of 60 x 55 meters. At the southern shore and in the central part it was 6 meters high above the water level, while its banks formed a clear slope rising 3.5 meters above the lake level, although originally the water level was higher. At the same time, the island was clearly below the hills surrounding the lake from the south and east.
The castle was a late Gothic object, consisting of defensive walls 2 meters thick, as well as a house and gate tower, built of bricks on a stone foundation. The whole square was 38×40 meters. Originally, its perimeter walls were right next to the water, which level only decreased after some time. It were crowned with a wall-walk for defenders, which was located at a height of about 3.9 meters. Its width was about 0.8 meters, while the total height of the defensive wall is estimated at about 6 meters. It is not certain how it was originally crowned, but the presence of the screen wall from the courtyard side suggests that the entire wall was covered with a roofed porch, which would be confirmed by finds of medieval tiles in its vicinity. The walled courtyard was approximately 23.5 x 33 meters.
The castle house with interior dimensions of 9.8 x 32.8 meters, had two or three residential levels, four rooms each. The western part probably had a basement. The outer walls of the building were 2 meters thick, the same as the perimeter walls of the castle, while the southern wall, which was the facade from the courtyard, was slightly thinner and 1.8 meters thick, roughly the same as partition walls. Inside, two central ground floor rooms received rib vaults, and the outer rooms had wooden ceilings, in the eastern room based on one large beam and a central pole. The western chamber was probably heated by a furnace located in the basement, as evidenced by the channels draining warm air placed in the walls. Similar channels were found in the north wall between both eastern rooms. Communication was provided by stairs in one of the central rooms and a passage on the second floor in the southeast corner leading to the wall-walk in the crown of the defensive wall.
The gatehouse with dimensions of 9.4 x 10 meters and a wall thickness of 1.8 meters was entirely extended in front of the perimeter of the walls. It had four floors: two lower ones on a square plan and two upper octagonal ones. The gate passage located in the ground floor, 3 meters wide, was barrel vaulted, as was the upper floor, while the upper two received wooden ceilings. A timber bridge hung quite high above the pond led to the gate tower.
Current state
The castle is preserved in the form of a ruin surrounded by an irrigated moat. The full circumference of the walls and the ruin of the main castle house with marked internal divisions and a fragment of the gatehouse, which is about 18 meters high, are visible. Before falling into ruin, the castle was rebuilt, losing its late Gothic austerity, therefore some of the ruins come from the early modern period (in the mid-17th century the walls were covered with plaster, some windows were widened, in the southern part, next to the tower, two low buildings were added, probably a stable and a coach house, and arcades were created at the eastern and western curtains of the walls). After carrying out conservation works in 2007 and the construction of a wooden bridge, the castle was opened to the public. Admission to its area is free.
bibliography:
Guerquin B., Zamki w Polsce, Warszawa 1984.
Leksykon zamków w Polsce, red. L.Kajzer, Warszawa 2003.
Kajzer L. Zamki i dwory obronne w Polsce centralnej, Warszawa 2004.
Tomala J., Murowana architektura romańska i gotycka w Wielkopolsce, tom 2, architektura obronna, Kalisz 2011.
Zamki środkowopolskie. Część I, Besiekiery, Lutomiersk, Dom Stary w Łęczycy, red. T.Poklewski, Łódź 1977.

