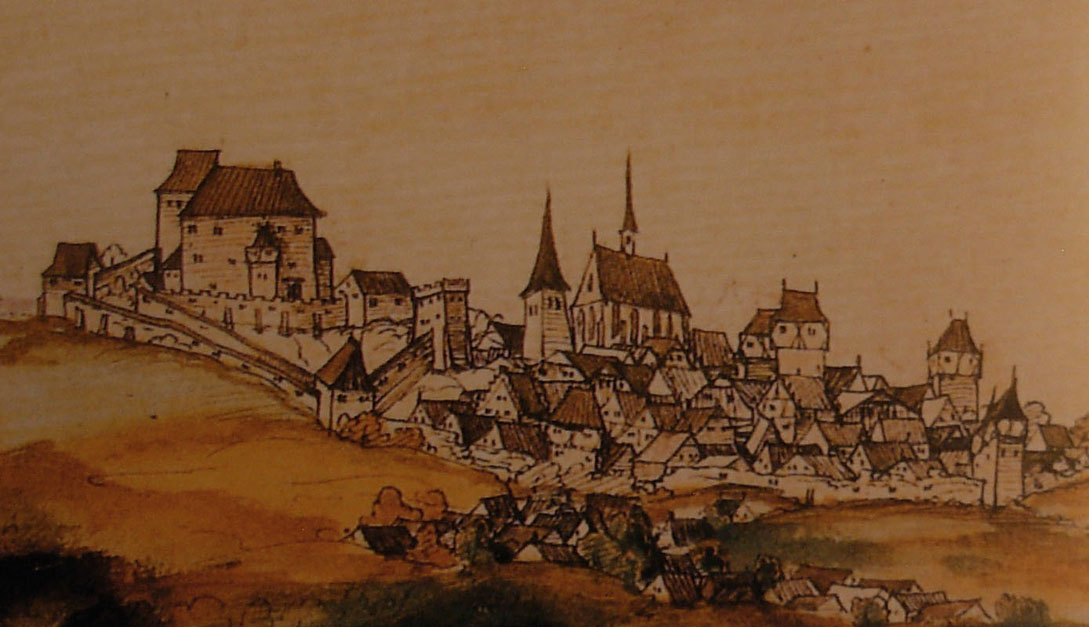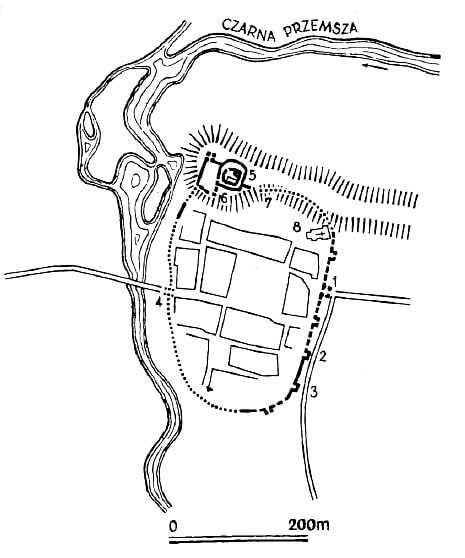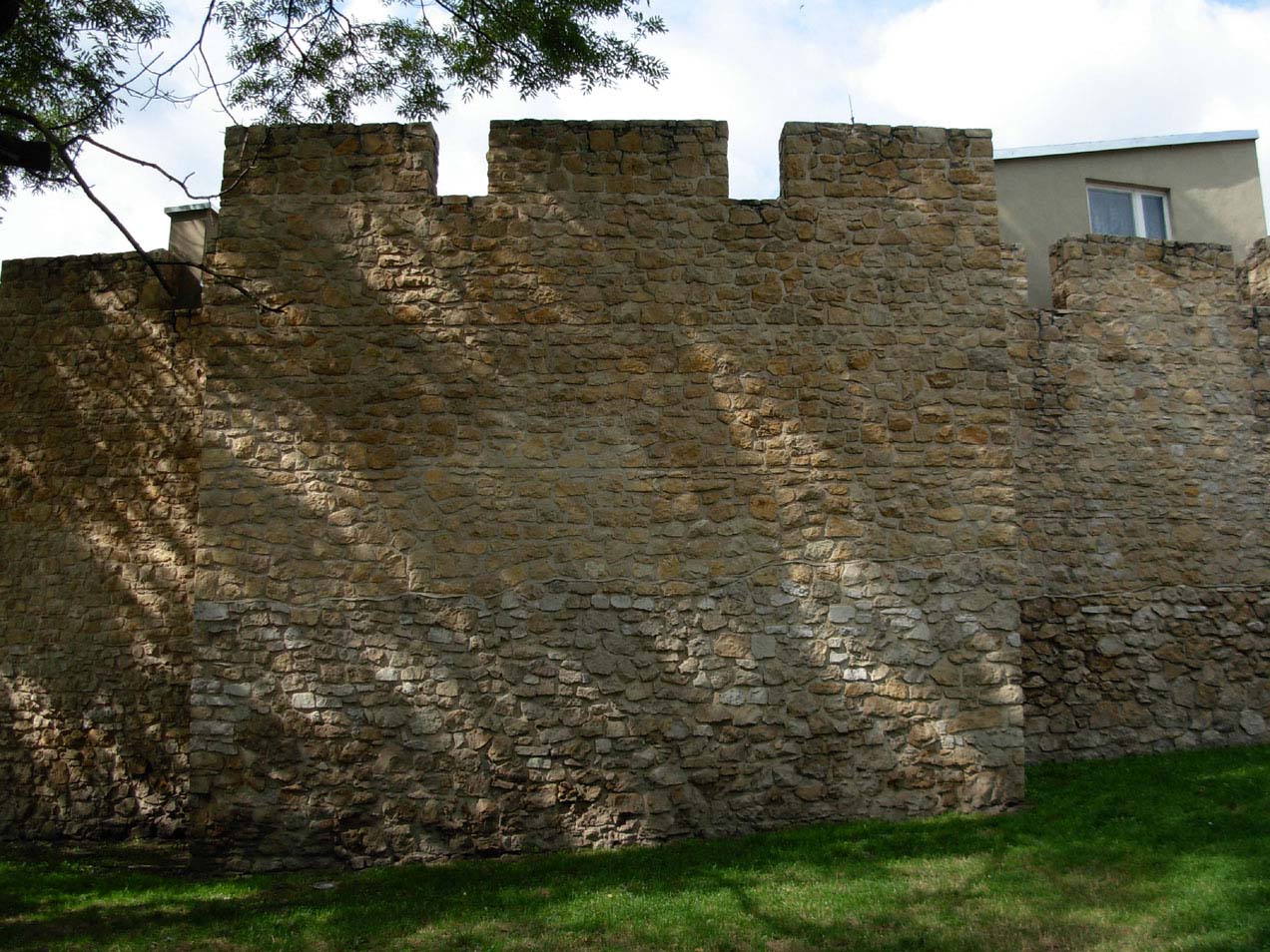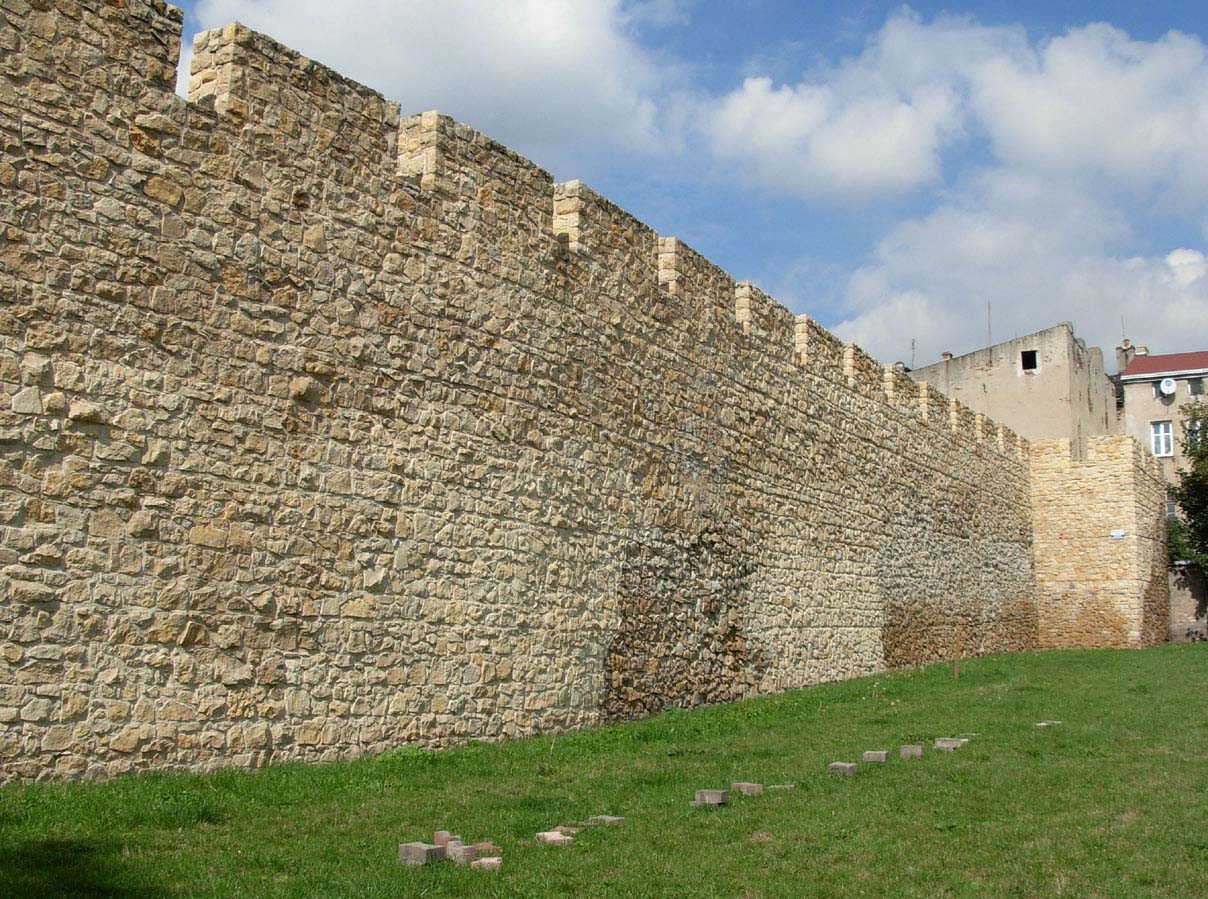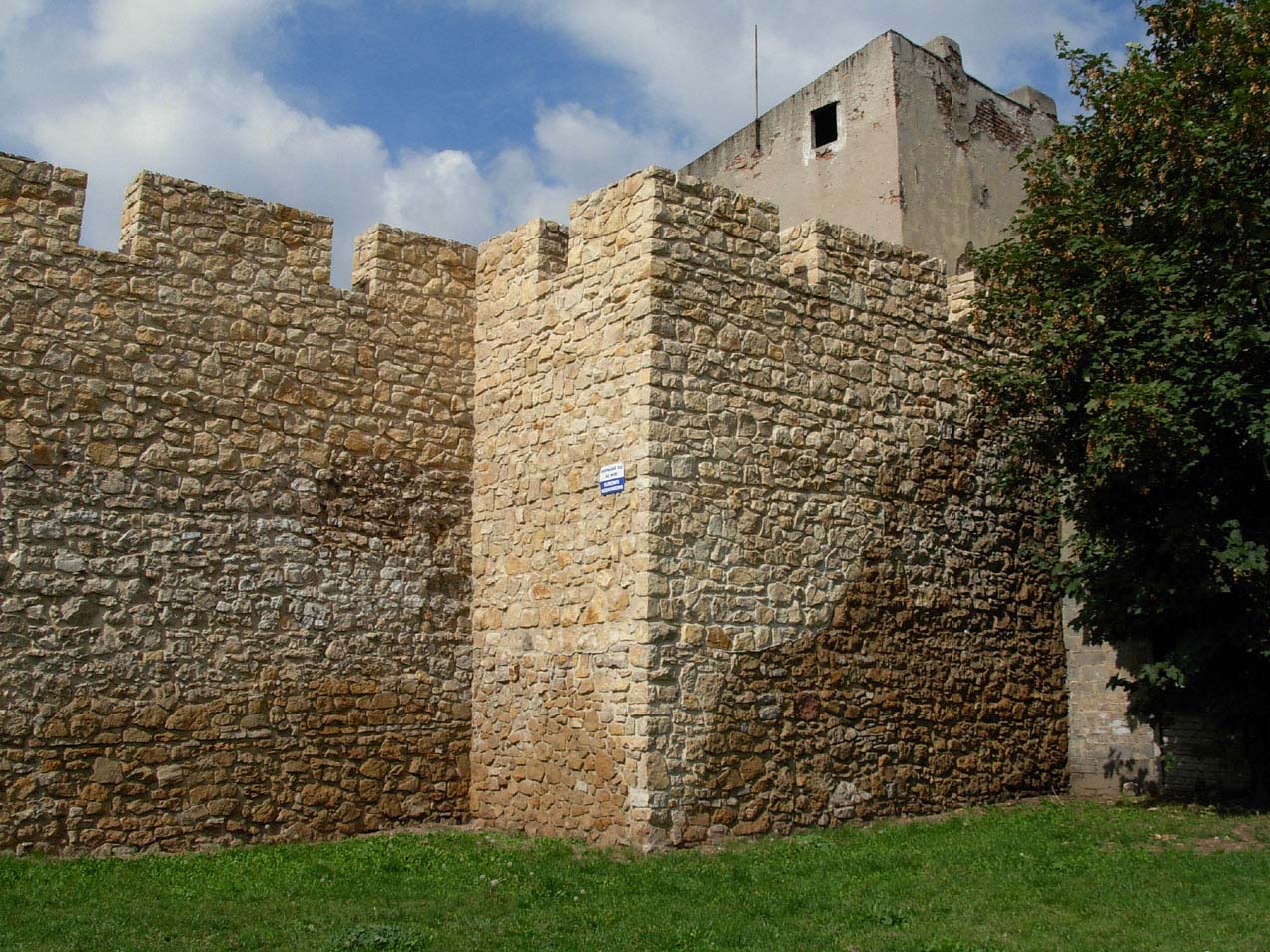History
The town walls in Będzin were probably erected in the 1360s, in the place of wooden and earth fortifications, the outline of which was probably repeated. It was a period of particularly intensive development of the town, confirmed by the construction of other stone buildings. The investment came at the end of the reign of Casimir the Great. The construction of town fortifications and a thorough reconstruction of the castle from the timber hillfort was related to the defensive policy of the king, who was probably the founder and investor of both buildings.
No records about the modernization of fortifications in the late Middle Ages, which would strengthen them in connection with the development of firearms, have survived. Renovations had to be carried out, especially after successive periods of destructions. The repairs had to be carried out on the walls, especially after the town was burnt down by the Swedes in 1655. In the 18th and 19th centuries, they finally lost their military significance. Most of them were dismantled, some were absorbed by the expanding urban development.
Architecture
The circumference of the defensive walls marked the shape of a fairly regular oval elongated in the meridional direction, flattened slightly from the east. On both sides, the town wall led to the castle, situated on a hill in the north-west outskirts of the Będzin. The north-eastern corner on the hill was occupied by the parish church, atypically situated probably due to the building before the town was founded. From the west, the town adjoined the Czarna Przemsza River, so the most endangered section, apart from the short south side, was the eastern part of the town. The total length of the fortification lines closing the area of about 7 ha was about 1000 meters.
The defensive wall in Będzin was a massive structure, built of erratic, unworked stones bonded by limestone mortar. It was crowned at a height of about 8 meters with a battlement and an open (not roofed) wall-walk. Significant dimensions of the wall made Będzin one of the well-fortified Polish towns of the 14th century. The width of the defenders wall-walk, amounting to 1.2 – 1.3 meters, did not require widening with a timber platform. The entrances to the crown of the wall were probably made of wood.
The wall was reinforced with half-towers of unknown original number and distribution. They were built according to the same principle and had similar dimensions (about 8 x 5.5 meters). It were placed quite regularly every 50-60 meters, but probably were not or were less often located on the west side, facing the river, and the north side towards the castle hill, whereas more densely placed from the east and south. It were rectangular, typical of Polish fortifications of that period, fully protruded outside the wall and opening to the interior of the town. The towers were equal in height to the wall and had a wall-walk and battlement that ran at the same level as the wall. In the late Middle Ages, could be raised with storeys of a half-timbered structure, as shown in the veduta from the first half of the 16th century. Half-towers did not have loop holes on the lower levels.
Two gates led to the town: the eastern one, called Sławków or Kraków, and Bytom Gate, also known as Wrocław or Czeladź Gate, located on the west side, opposite the river crossing. In the vicinity of the Bytom Gate leading to Silesia, there was probably a customs house, known from sources. The gates did not face each other. From both, there were streets facing opposite corners of the town square. Presumably, both had the form of four-sided towers with passages in the ground floor. Perhaps the Sławków Gate had a foregate.
Current state
Significant parts of the defensive walls have been preserved in the southern and eastern parts of the perimeter. They have recently been renovated and partially reconstructed. Within the wall, two reconstructed half towers and the lower part of the third tower have been preserved. None of the town gates, the appearance of which remains unknown, have survived.
bibliography:
Krajniewski J., Będzin, początki miasta, Będzin 2008.
Widawski J., Miejskie mury obronne w państwie polskim do początku XV wieku, Warszawa 1973.

