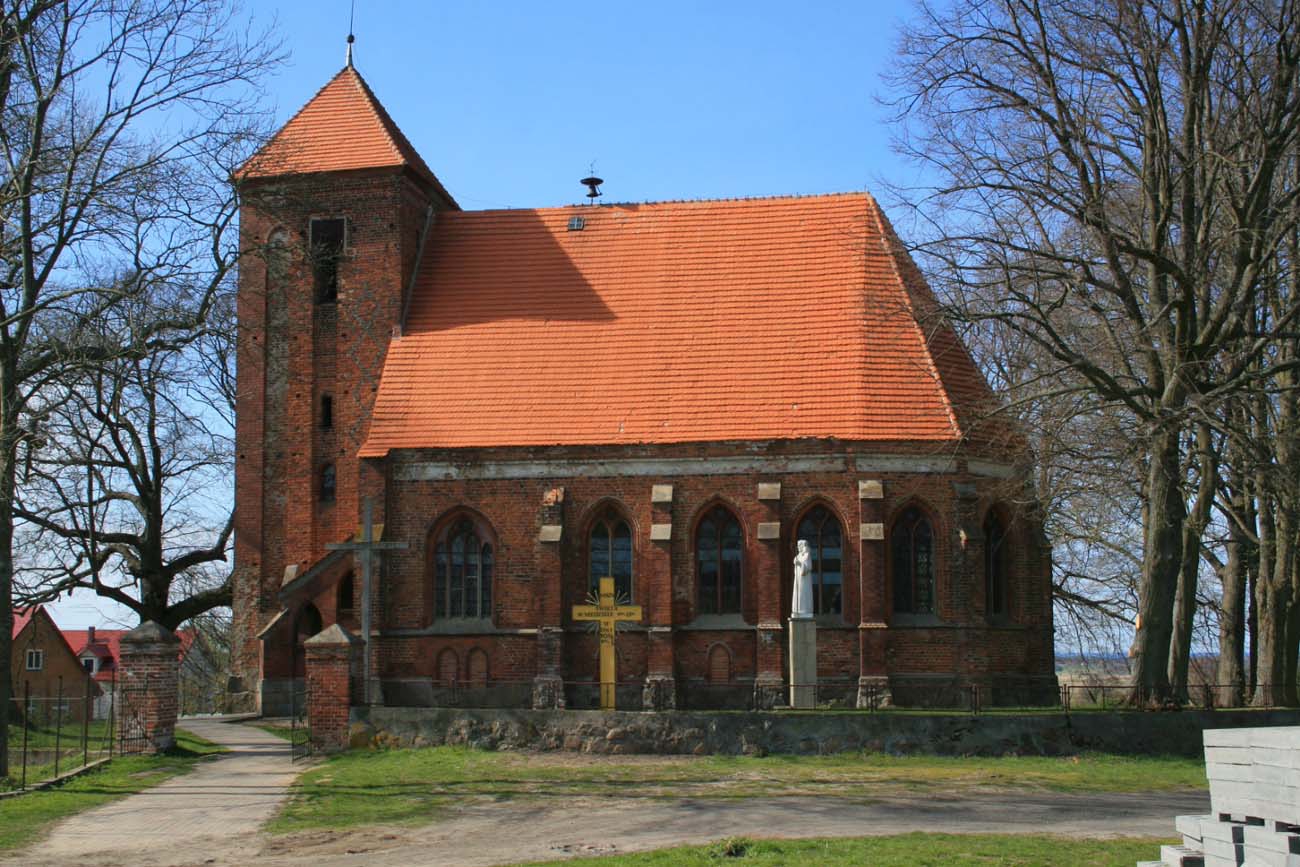History
St. Francis’ church in Barzowice (Barzwitz) was erected in the second half of the 15th century. In the 16th century it was taken by the Evangelical community. In the 17th century, its equipment was replaced with early modern one, and in the mid-19th century it was renovated in the neo-Gothic style. After the Second World War, it returned to the hands of Catholics, by whom it was consecrated under the new dedication of St. Francis of Assisi.
Architecture
The church was built of bricks and set on a plinth made of erratic stones. It obtained the form of an aisleless building, although due to the considerable width of the interior of the church and the small span of the wall arches (arches formed by the intersection of the vault and wall surfaces), it can be assumed that it was originally planned to be erected as a three-aisle structure. On the eastern side, the interior was closed with a heptagon. On the west side, there was a four-sided tower built, slightly protruding above the ridge of the nave roof.
Regularly spaced windows of the nave were topped with pointed arches, and the walls were reinforced with buttresses. In the side walls of the tower, two slender blendes were placed, plastered inside, led along their entire height, imitating the tower of St. Mary’s church in Sławno. The facades were also decorated with rhombuses made of black zendrówka bricks. The western wall, on the other hand, was left in line with the architectural tradition of the area from Białogard to Słupsk, and therefore heavy, devoid of decorations.
Inside the church, the elevations were divided into two zones: the lower one with a brick and stone face, with small recesses with pointed or segmental (in the eastern part) arches, and a high upper zone, made of bricks only, regularly divided by window niches, the lancet arches of which were also base for planned but unrealized vaults. The nave was opened to the ground floor of the tower with an elegant arcade with a semi-elliptical arch, which would indicate the simultaneous construction of both parts of the church. If the probably planned inter-nave pillars (probably four pairs) were inserted into the interior, three aisles with four bays in the rectangular part of the nave and a pentagonal presbytery part with bays of vaults on the projection of triangles and trapeziums would be separated. In the end, the vaults were never realized, although the arches established during the construction of the walls made it possible.
Current state
The church was rebuilt during the nineteenth-century renovation, especially from the outside (windows, portals, northern annex with stairs). The interior has more original architectural details, as window jambs, niches under the windows or arches of unrealized vaults have survived. The equipment of the church is fully modern.
bibliography:
Die Bau- und Kunstdenkmäler des Regierungs-Bezirks Köslin, Die Kreise Köslin, Kolberg-Körlin, Belgard und Schlawe, Kreis Schlawe, red. L.Böttger, Stettin 1892.
Ober M., Gotyckie kościoły wiejskie okolic Darłowa, „Historia i kultura Ziemi Sławieńskiej”, tom VI, Gmina Darłowo, Sławno 2007.

