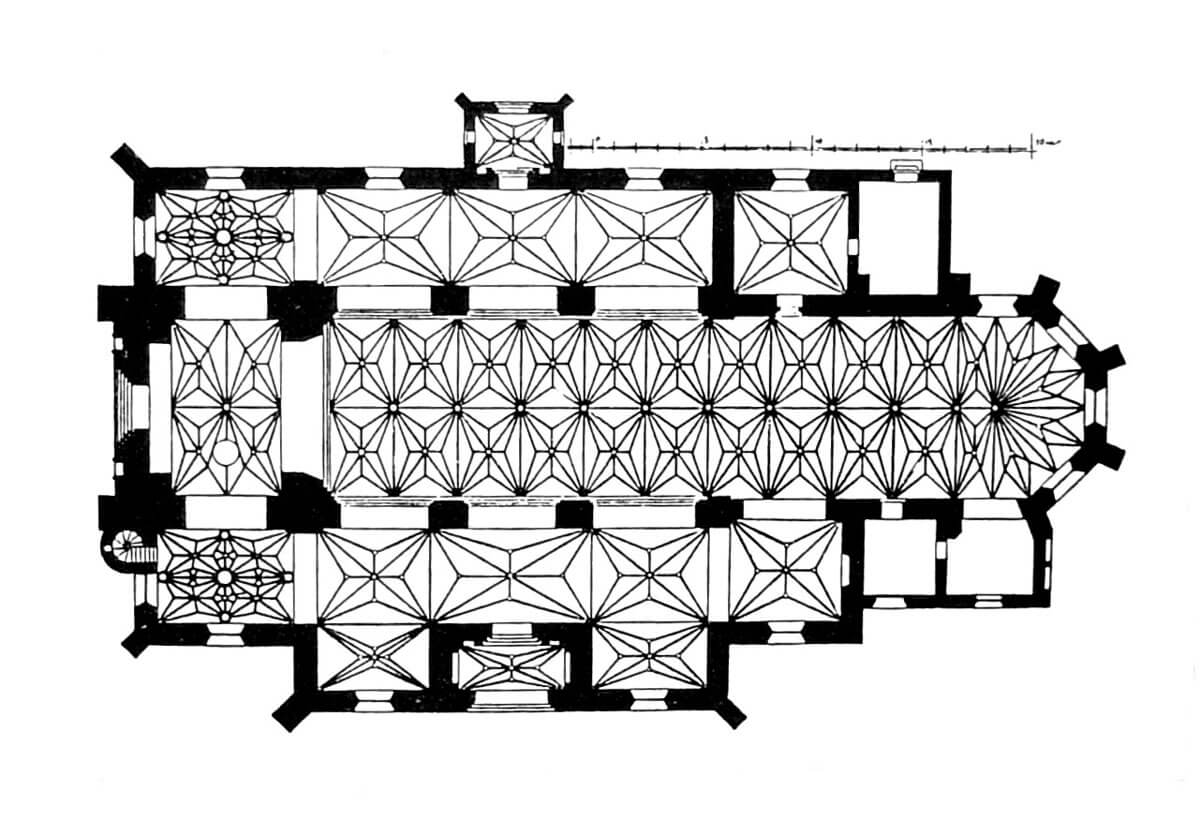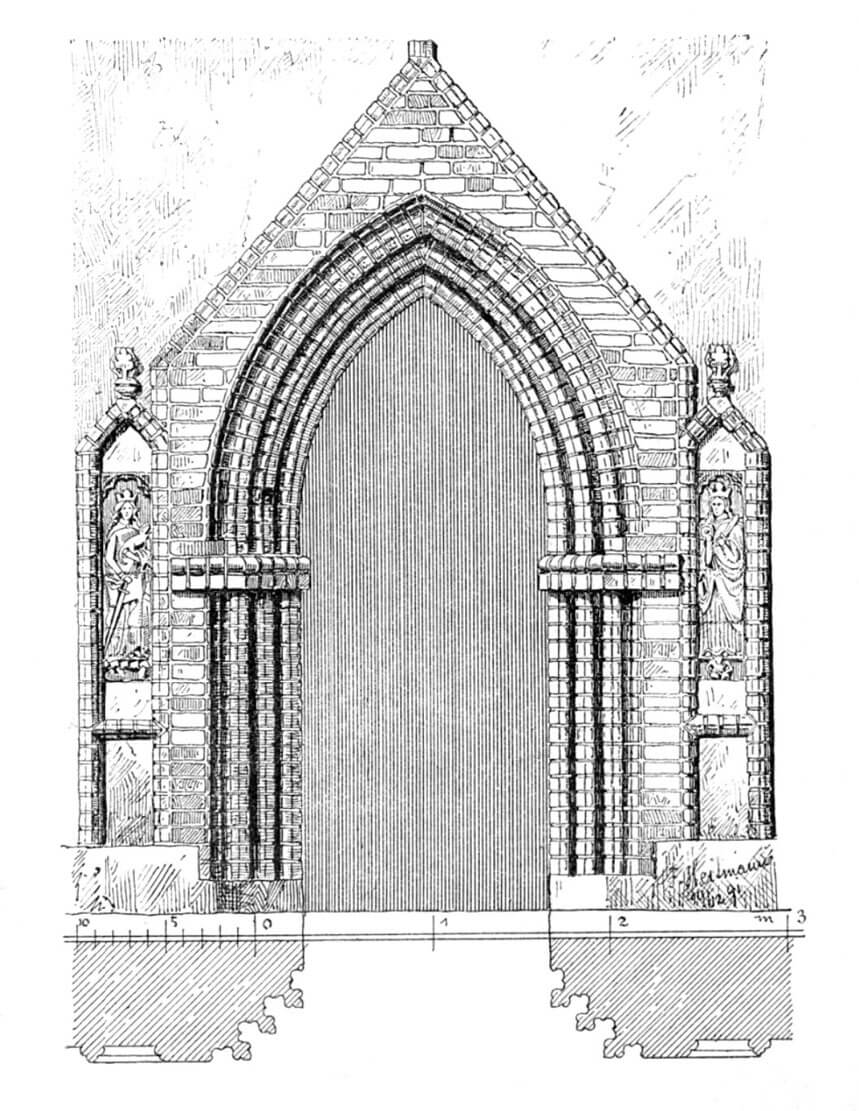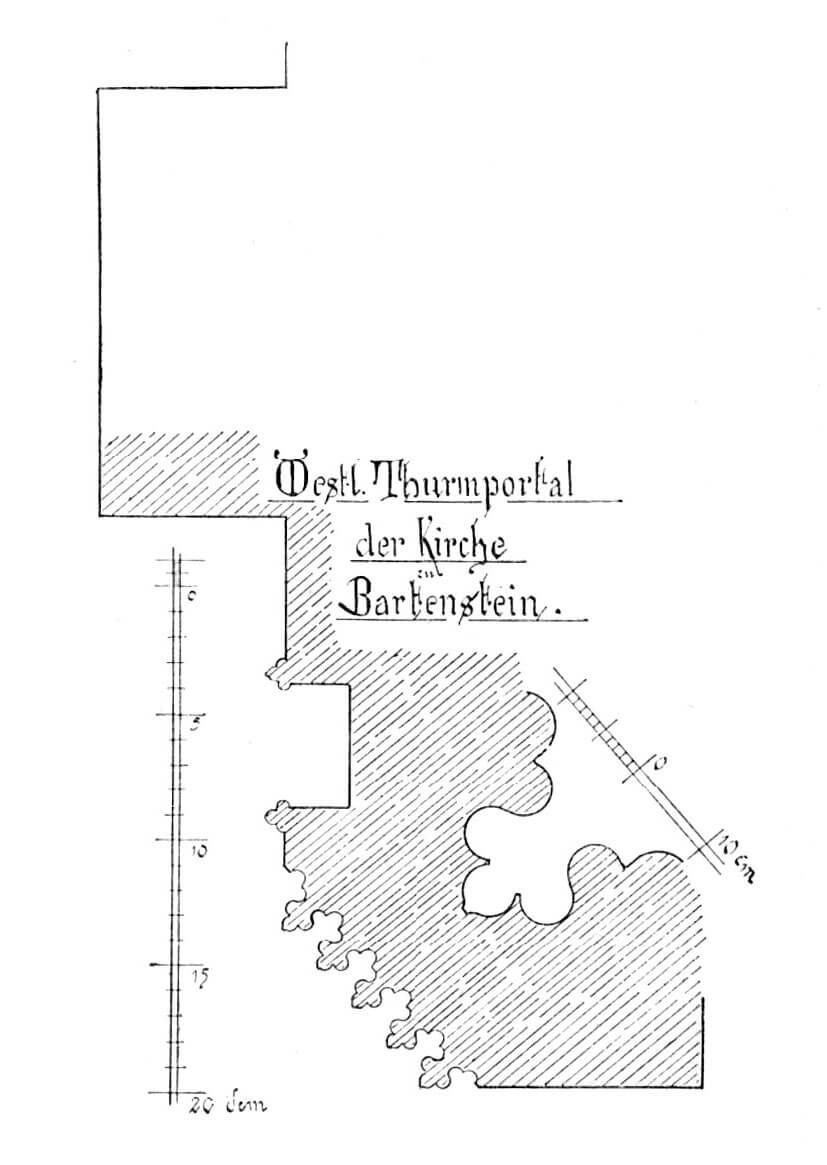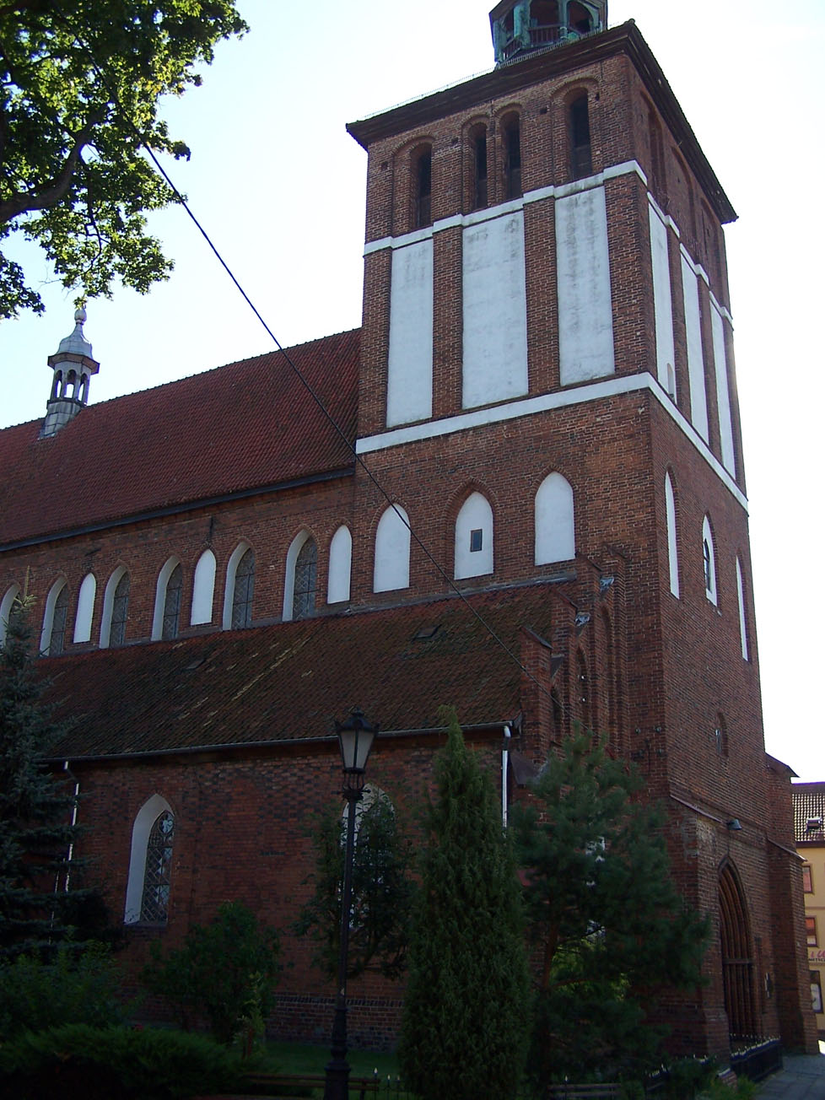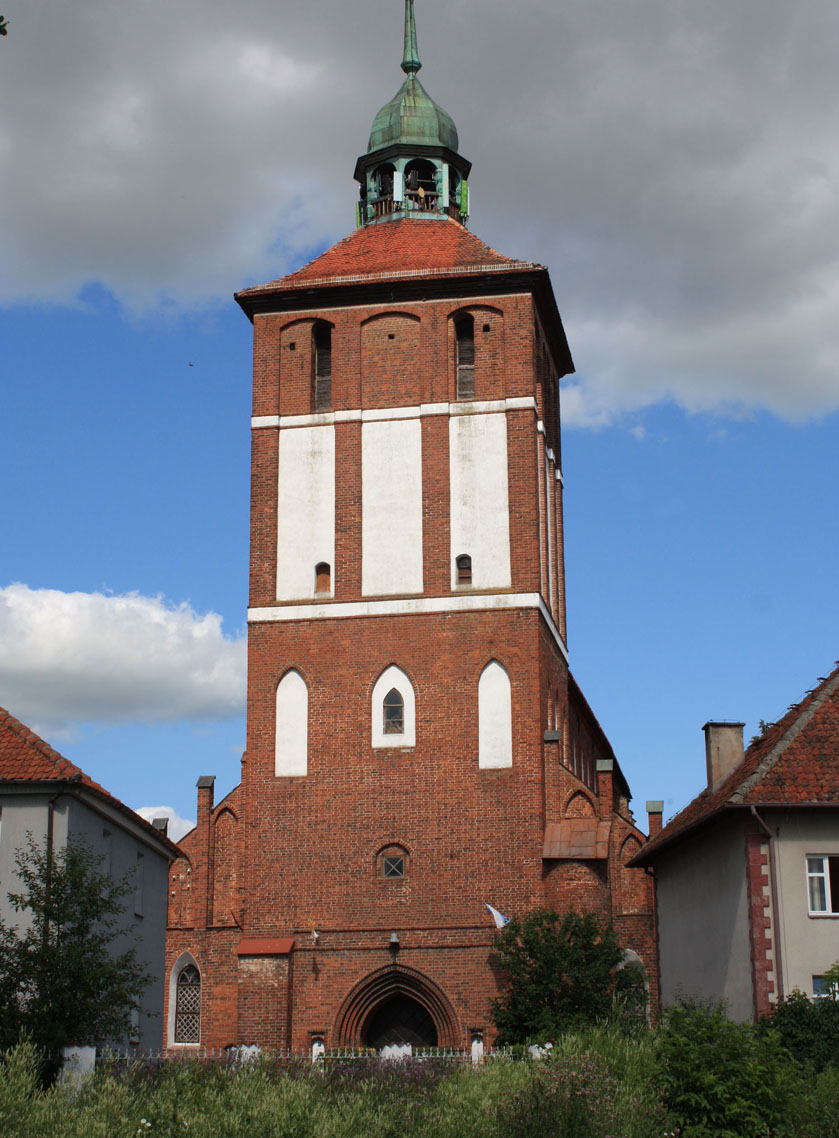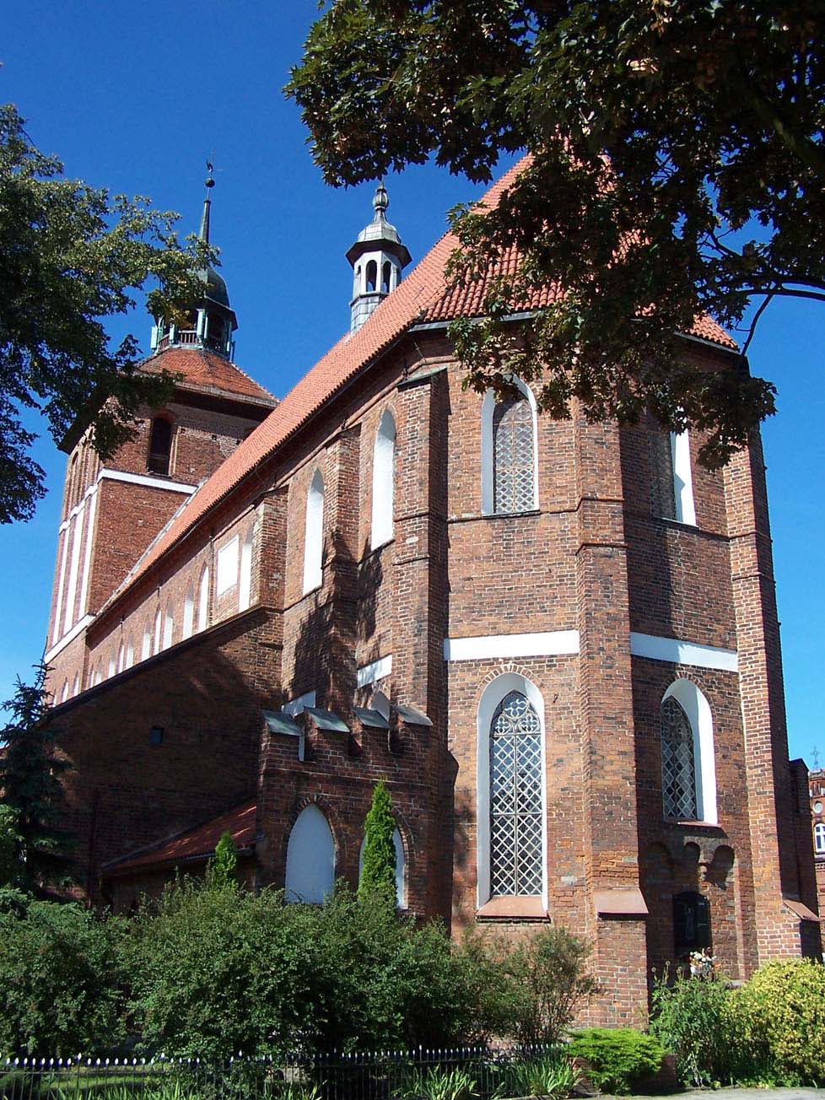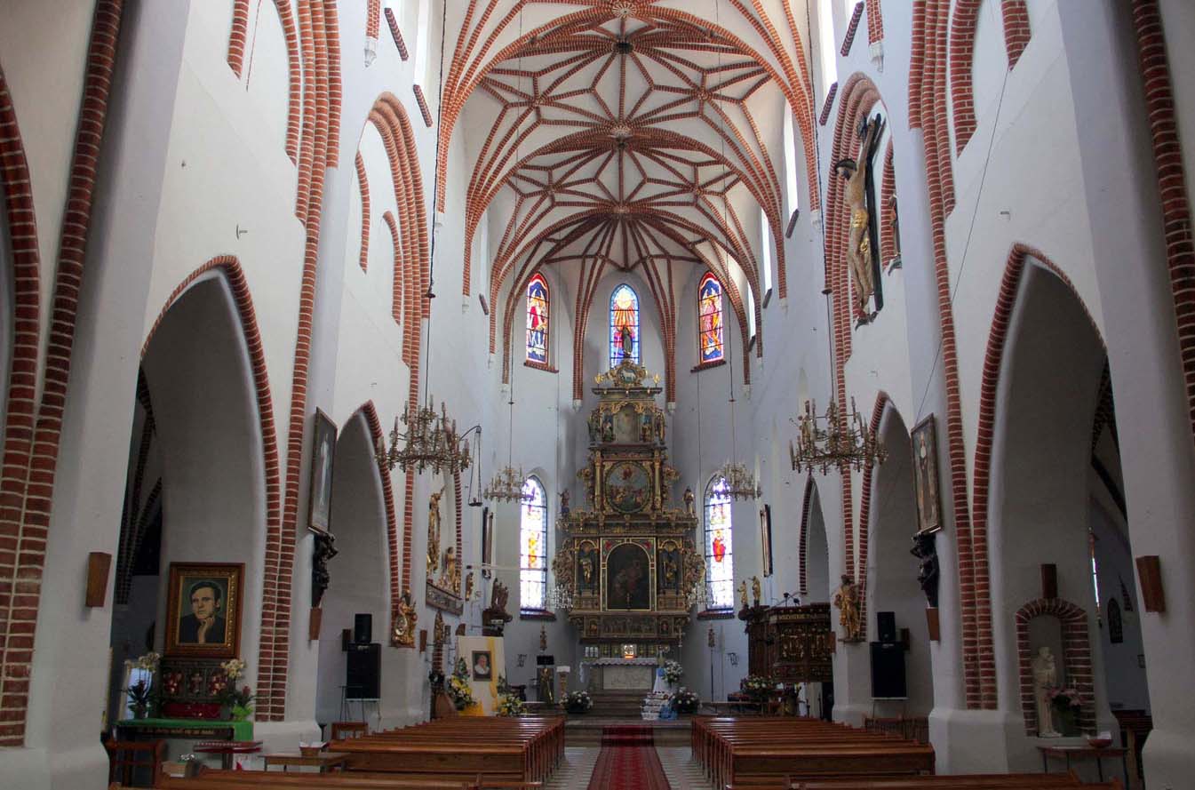History
The construction of the church of St. John the Evangelist in Bartoszyce (Bartenstein) began around 1332 with the foundation of the town, which replaced the earlier settlement on the opposite bank of the river. The Grand Master of the Teutonic Order, Luther of Braunschweig, in the charter privilege provided a land grant of four free voloks to the municipal parish priest. Church was first recorded in 1345.
In the first stage, a polygonal chancel was erected, and before the mid-fourteenth century, the construction of a pseudo-basilica nave was started, completed in the period around 1360-1390. At that time, the construction of the tower began, which was initially built only up to the height of the first floor. In 1406, the chapel of Saint Mary the Virgin was added to the church, and before 1414, the chapel of Saint Anne, both on the south side of the church. In the second stage of construction, in the second half of the 15th century, the form of the church was changed to a basilica. At that time, the central nave of the church and the chancel were significantly raised, and another two storeys of the tower were added, finally completed at the beginning of the 16th century.
In 1487, the church was re-consecrated, possibly due to damages from the Thirteen Years’ War. Since 1525, after the secularization of Prussia, it served the Evangelical community of the town, which at that time constituted the majority of Bartoszyce. In that time, chapels were added to the chancel, erected in the years 1519-1521 and 1642. in 1732 the tower was transformed and the western and southern portals were rebuilt. In the second half of the nineteenth century, the northern porch was added. The building was severely damaged during the Second World War (especially the vaults). Reconstruction and renovation were carried out in 1946-1958.
Architecture
At the end of the Middle Ages, the church finally obtained the form of a basilica with high central nave and much lower aisles (20 x 22.1 meters). On the west side, a four-sided, three-story tower (9.4 x 11.1 meters) was added, while the eastern side was ended with a polygonal chancel. After being raised in the 15th century, it had the same height and width as the central nave. At the southern aisle, there were two single-bay chapels, which flanked a narrow porch. Another porch was created at the northern wall of the aisle. On the north side of the chancel there was a two-story sacristy, located on the extension of the aisle. In the first half of the 16th century, another chapel by the chancel was founded by the Bishop of Warmia.
The external façades of the nave in the part of the clerestory were divided by a row of alternately two pointed windows and slightly smaller, single blendes, and in the side aisles only pointed windows with wider openings. What was atypical, the chancel was pierced with windows located on two floors. They were separated by short sections of a plastered frieze, before raising the chancel located near the eaves of the roof. The external façades of the chancel, nave and tower and some of the annexes were surrounded by buttresses, in the corners situated at an angle. The tower was decorated with blendes, on the first floor with pointed arches, referring to the panels of the central nave, above with rectangular and segmental heads. Each level was separated by plastered friezes.
The entrance to the church led through the west portal in the ground floor of the tower and by portals in the second bay from the west in the northern and southern aisles. The southern portal was moulded with a shaped bricks, flanked with an impost cornice and narrow panels. The northern portal was placed in a porch topped with a gable. The portal itself was also crowned with a gable, and on the sides there were two-field panels framed with a shaped bricks, with a two-side heads, topped with fleurons. Bas-relief representations of St. Margaret and St. Catherine, made of artificial stone, were inserted into panels. In addition, the church had a moulded portal connecting the sacristy with the chancel.
The interior of the church was decorated with a stellar vault, set on massive four-sided pillars with chamfered pedestals and on corbels hanging high in the central nave. The aisles were separated from each other by ogival arcades, giving the impression of being pierced directly in the walls, and not supported on columns or pillars (probably under the influence of Lower Silesia region). The façades of the central nave were also articulated with high, shallow, surrounding inter-nave arcades, pointed-arched niches with stepped jambs profiled by shafts, in which there were originally triforium openings (a motif used in Cistercian architecture).
Current state
Despite the transformations made in the 17th and 18th centuries, the church has preserved its original character of a Gothic basilica to this day, with many unconventional solutions as for the municipal parish church. The interior of the building is decorated with a stellar vault, carefully reconstructed after the destruction of the Second World War, and the original wall articulations have also been preserved. Particularly noteworthy is the three-story structure of the central nave walls with a triforium zone on it, extremely rare in Prussia. Noteworthy is also a two-level chancel with slender proportions, and strongly moulded and effective portals.
bibliography:
Architektura gotycka w Polsce, red. M. Arszyński, T. Mroczko, Warszawa 1995.
Die Bau- und Kunstdenkmäler der Provinz Ostpreußen, Die Bau- und Kunstdenkmäler in Natangen, red. A.Boetticher, Königsberg 1892.
Herrmann C., Mittelalterliche Architektur im Preussenland, Petersberg 2007.
Rzempołuch A., Kościoły na Warmii, Mazurach i Powiślu, Olsztyn 1991.
Rzempołuch A., Przewodnik po zabytkach sztuki dawnych Prus Wschodnich, Olsztyn 1992.

