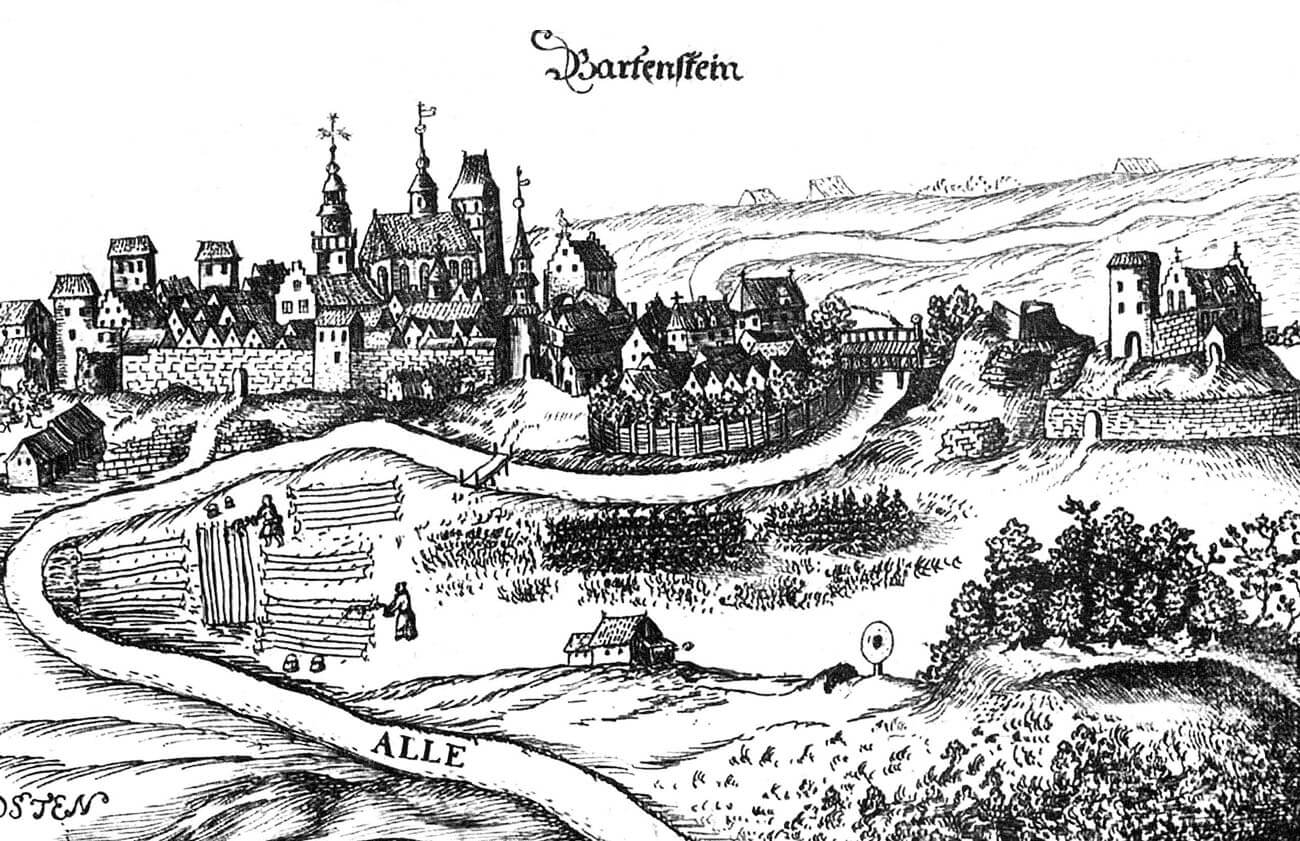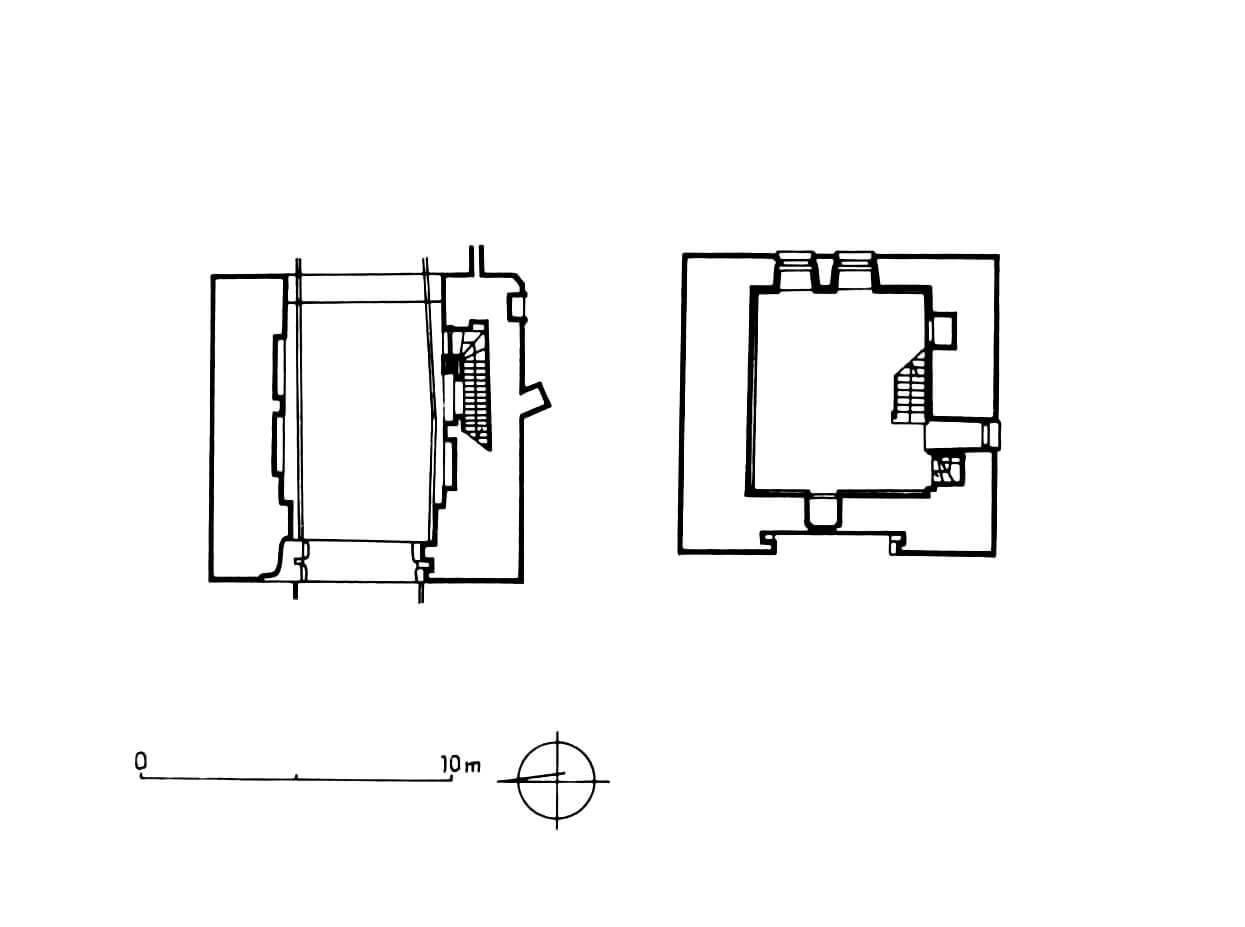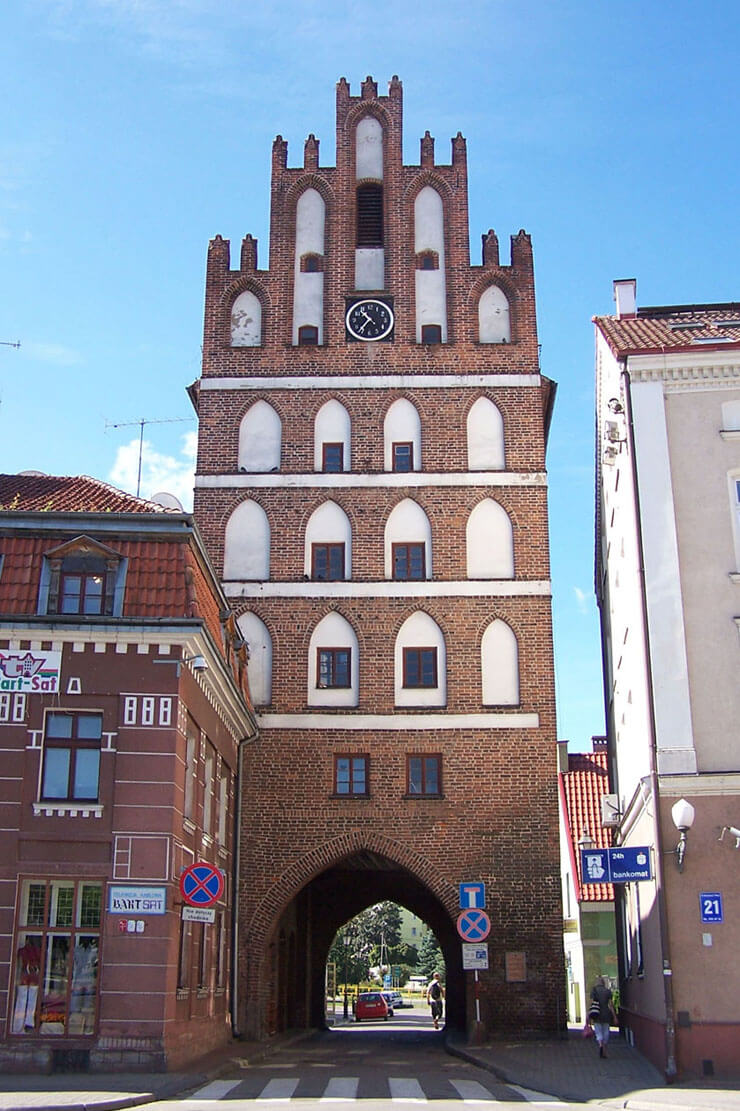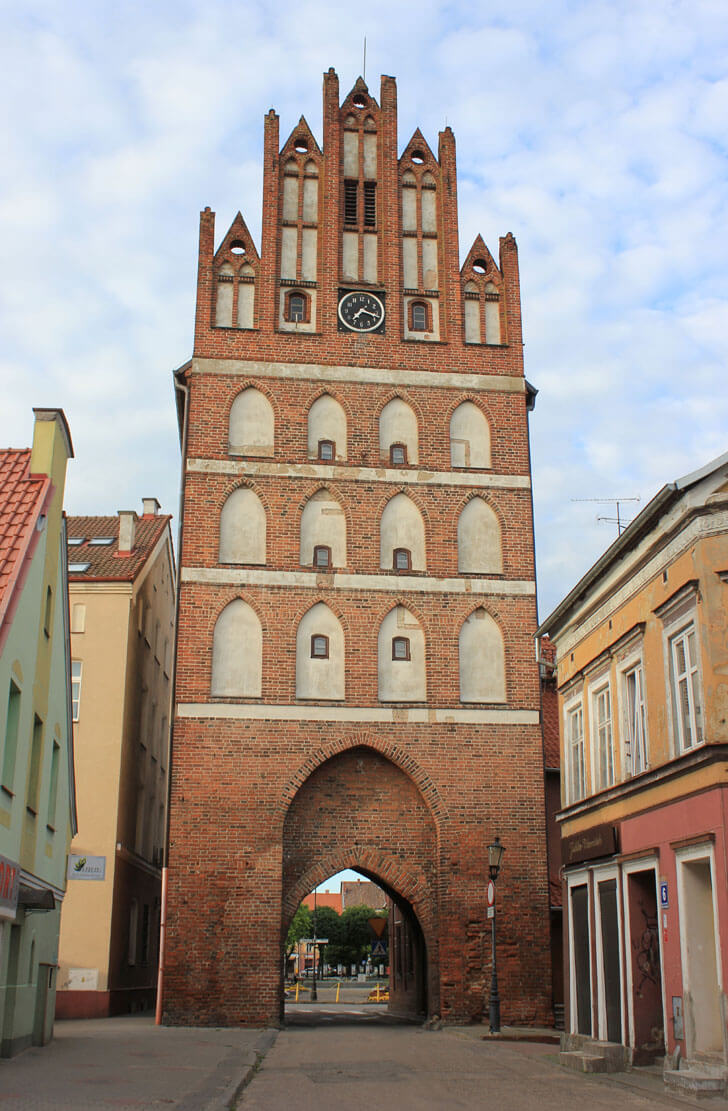History
The town of Bartoszyce (Bartenstein) emerge from a settlement, developing near the castle, erected by the Teutonic Knights in 1240 at the area inhabited by the Prussian Bart tribe. In 1326, it received the location privilege, repeated then in 1332. The rapid development resulted in the construction of defensive walls in the second half of the fourteenth century.
The first serious attempt fortifications of Bartoszyce passed during the Thirteen Years’ War. At the beginning, the townspeople voted for the king of Poland, and for the last four years the Teutonic Knights wanted to take back the town. In 1458, they failed to attack the Bartoszyce, the assault was effectively repulsed.
At the end of the 1620s, the town walls, like the entire Bartoszyce, were ravaged during the wars with Sweden. Neglected, in the 18th century they finally lost any significance, which resulted in the first demolition works at the beginning of the 19th century. The Mill Gate was slighted in 1837, the Königsberg Gate in 1882.
Architecture
The Bartoszyce fortifications were established on an close to oval plan, on the south side of the Łyna River. It were built of brick on a foundation made of erratic stones, up to 90 cm thick. Their height exceeded 4 meters. It were crowned with a battlements and had a timber sidewalk for the defenders.
The defensive wall was reinforced by at least six towers, unevenly distributed in the perimeter of the walls. It had the form of semi-cylindrical and three-sided half towers, open from the town side. The external defense zone was a system of moats, created by digging three ponds, powered by the waters of the Łyna River.
Three gates led to the town: Lidzbarska from the south, Königsberg Gate from the west and Mill Gate from the east. All of them had the form of four-sided towers with passages in the ground floor, largely protruding into the foreground in front of the neighboring curtains. The Mill and Königsberg gates had foregates reinforced with cylindrical towers, connected through the necks with the proper gatehouses.
The Lidzbarska Gate was built of brick in the Gothic style, as a four-story building on a rectangular plan. In the lower floor, a pointed-arch passage was pierced, from the former foreground preceded by a portcullis. Symmetrically arranged small windows are placed in the facade from the outside. The pride of the building is whitewashed friezes, rows of blendes and high, late Gothic, stepped gables, also decorated with blendes.
Current state
The Lidzbark Gate from the third quarter of the 14th century and with the upper part from the second half of the 15th century have survived to the present day from the medieval fortifications of the Bartoszyce. Apart from it, only small relics of the defensive wall along Mazurska Street, near the parish church are visible. In some places at Kopernika Street, fragments of walls were used in the construction of early modern and modern houses.
bibliography:
Architektura gotycka w Polsce, red. M. Arszyński, T. Mroczko, Warszawa 1995.
Czubiel L., Domagała T., Zabytkowe ośrodki miejskie Warmii i Mazur, Olsztyn 1969.
Sypek A., Sypek.R., Zamki i obiekty warowne Warmii i Mazur, Warszawa 2008.





