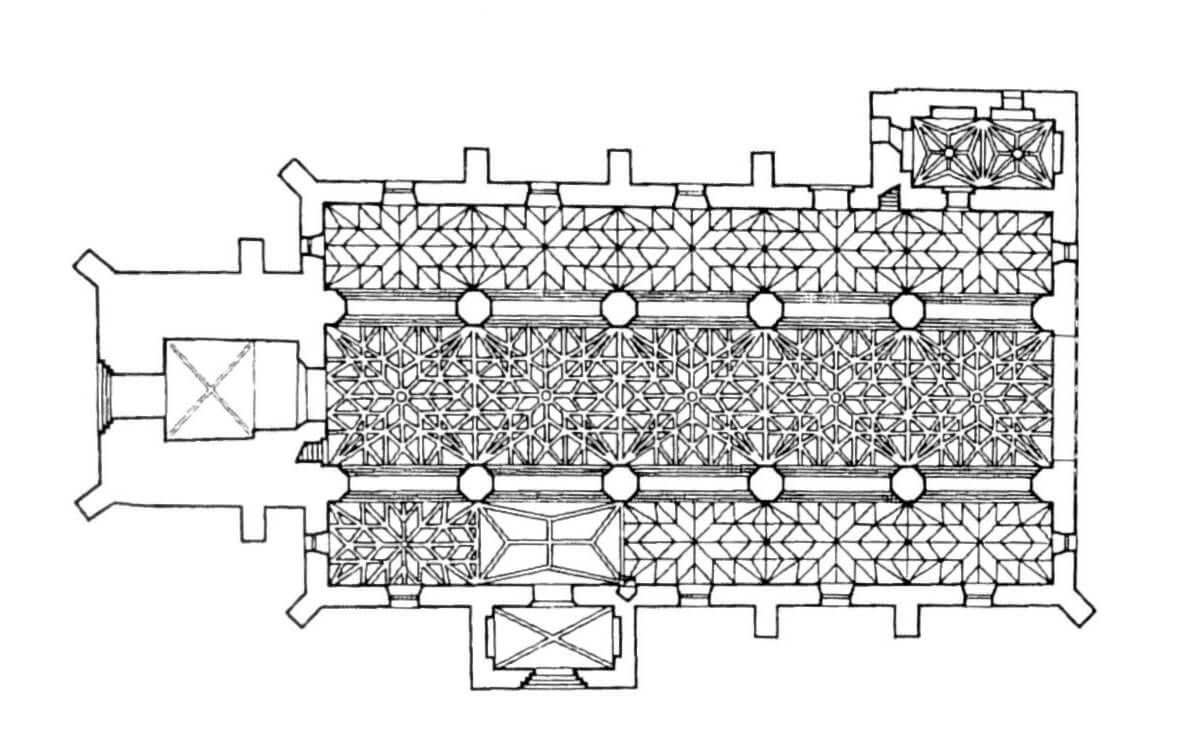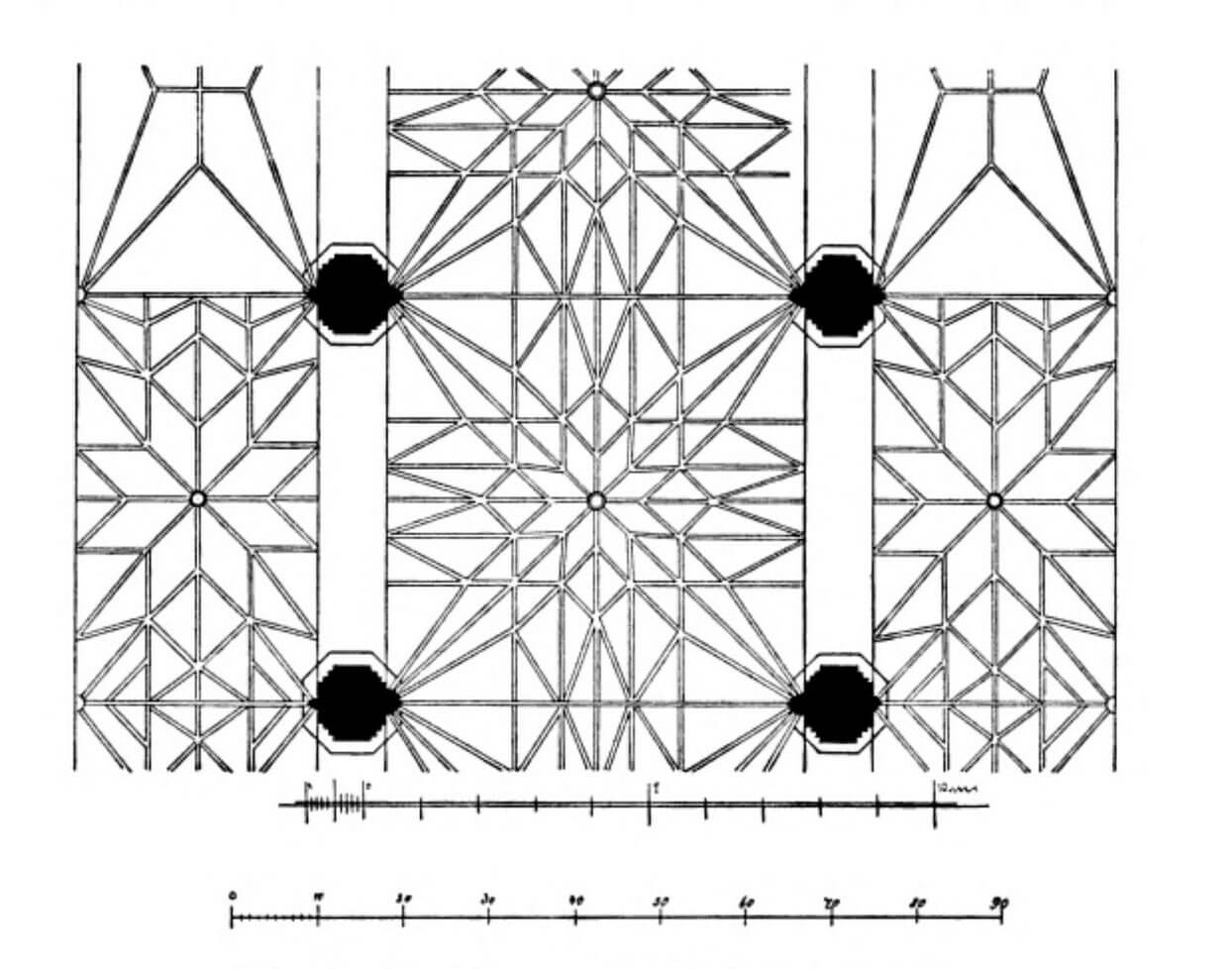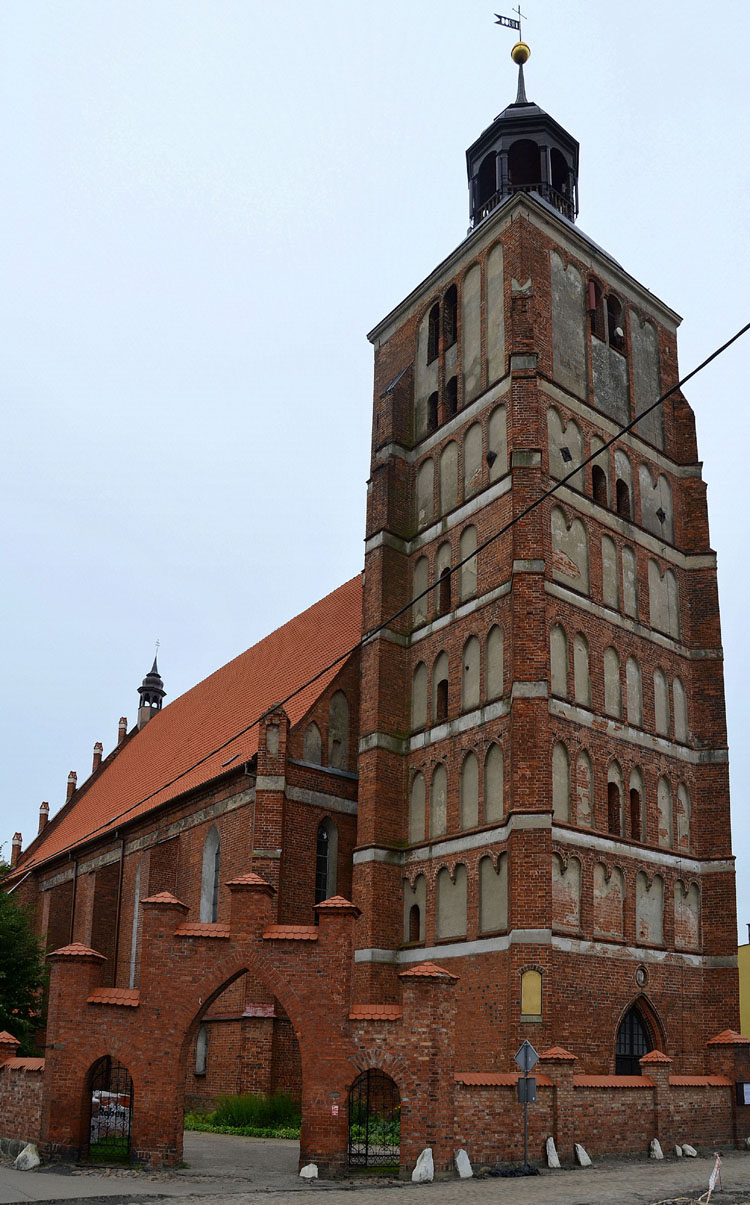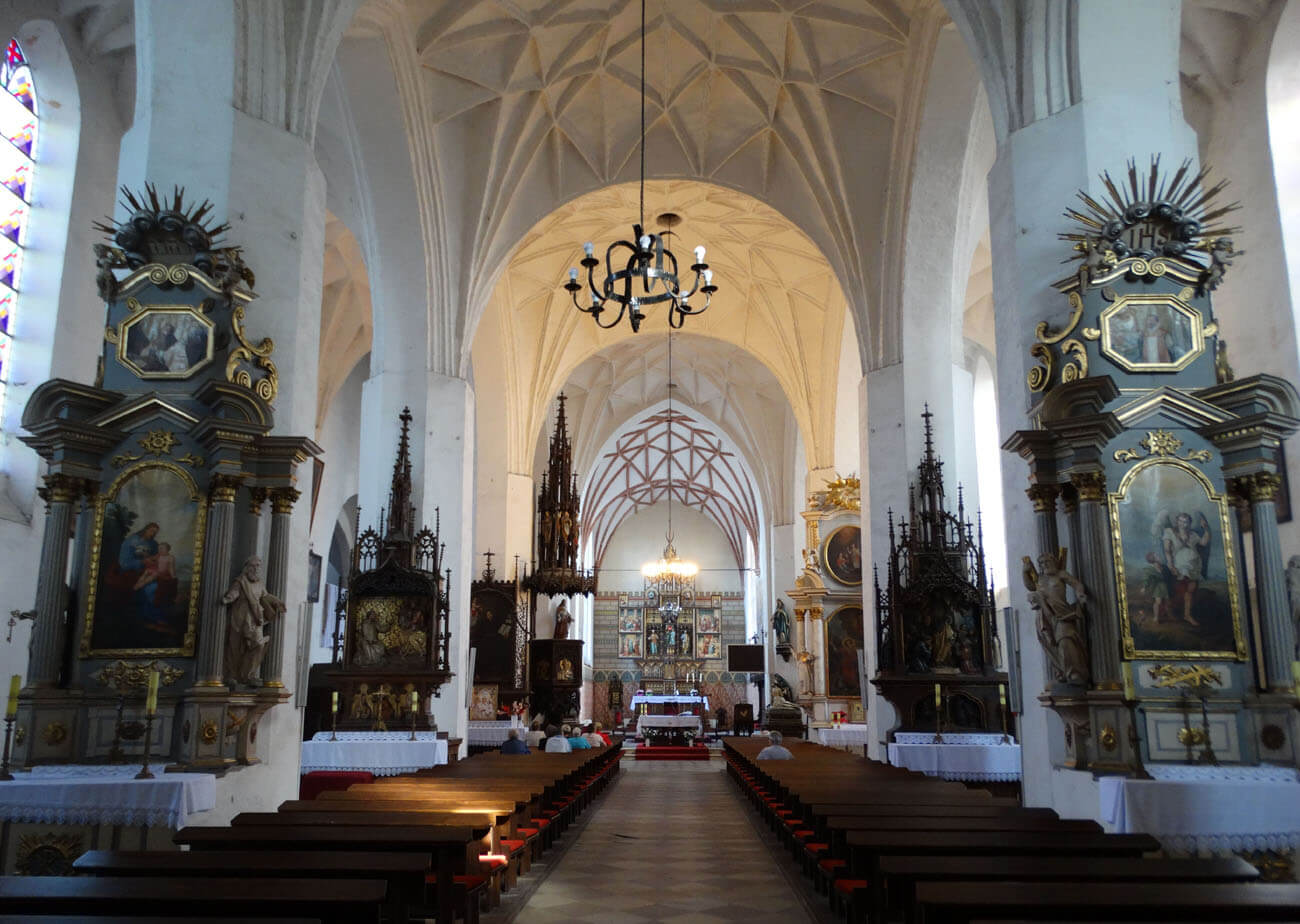History
The church of St. Anne and St. Stephen was built after the transfer and re-foundation of the town of Barczewo (Wartenburg) in 1364 by bishop John II Stryprock, necessary due to the destruction of the first settlement by the Lithuanians in 1354-1355. As part of the new charter privilege, the local parish was endowed with six free voloks of land. The earliest mention of a Barczewo parish priest named Henricus was recorded in 1337, but it still referred to the old settlement.
The construction of a brick church began relatively quickly after the translocation due to the already organized parish and town administration. Work on the nave was probably started in the last quarter of the 14th century, and around 1420 – 1450, the two lowest floors of the tower were built, which was began after the completion of the nave. The construction of the upper floors of the tower could last until the beginning of the 16th century (similar to the parish church in Olsztyn).
The building was damaged many times as a result of fires, including in 1414, during the Thirteen Years’ War and in 1544. During the reconstruction carried out after the latter, elaborate, late Gothic net and diamond vaults were installed over the nave. Renovations were also carried out after fires in the 17th and at the end of the 18th century. In 1894, the church was enlarged with a neo-Gothic chancel, and the sacristy was also enlarged. During World War II, the building was damaged, but renovation works were completed by 1962. In the years 1988-1989 the interior of the church was renovated.
Architecture
The church was built of bricks in a Flemish bond on a stone pedestal, as a Gothic building orientated towards the cardinal sides of the world, without the chancel separated from the outside. Originally it consisted of a rectangular nave of 49.1 x 20.7 meters, with central nave and two side aisles in a hall arrangement, five bays in length, a shallow but two-story southern porch, a two-bay, two-story sacristy on the north side (situated in line with the eastern wall of the nave) and a tall, four-sided tower on the west side measuring 10 x 11.4 meters.
The nave of the church was enclosed with stepped buttresses, in three corners placed at an angle, except for the north-eastern corner, where the buttress was unnecessary due to the placement of the sacristy. The buttresses were finished below the plastered frieze under the eaves of the roof, only those in the corners were higher and decorated with small blendes. The smooth spaces between the buttresses were pierced with narrow, high, pointed windows, under which there was a drip cornice. Originally, the wider window could be located on the axis of the eastern façade, where it illuminated the main altar. Above it there was a magnificent, triangular gable, divided by ten continuous blendes and triangular pilaster strips placed between them. The pilaster strips were extended to the form of pinnacles, and small, round holes were pierced over the blendes.
The tower, like the nave, was supported by high buttresses, two western ones placed at an angle and single ones placed atypically from the north and south, which would indicate their later erection, as the tower was raised and needed to strengthen. The external façades of the tower were divided with plastered friezes into seven levels, of which the ground floor, except for the entrance portal, remained crude, while the higher ones were richly decorated with rows of pointed blendes, some with double heads.
The interior of the church was covered with several types of vaults: net and dimaond vaults in the central nave, 6.6 meters wide, and in the side aisles, 3.9 meters wide, stellar vault in the sacristy and in one bay of the southern aisle, and cross-rib vaults in the under-tower porch and in the southern porch. The vault in the nave was supported by four pairs of octagonal pillars and two pairs of half-pillars. It were smooth, devoid of ornaments and the capital zone. The pointed, moulded inter-nave arcades were led straight from the pillars, leaving only small steps of the wall. The upper floors of the sacristy and porch were opened to the interior of the church as galleries.
Current state
The church has its original spatial layout consisting of a hall nave typical of the Warmia region with octagonal inter-nave pillars, a richly articulated western tower, sacristy and porch. Unfortunately, the eastern façade and the gable were partially covered by the neo-Gothic chancel. The helmet of the tower and the turret on the ridge of the roof are also early modern. Inside, late Gothic net and diamond vaults have been preserved, perhaps only one bay of the stellar vault is older.
bibliography:
Architektura gotycka w Polsce, red. M. Arszyński, T. Mroczko, Warszawa 1995.
Die Bau- und Kunstdenkmäler der Provinz Ostpreußen, Die Bau- und Kunstdenkmäler in Ermland, red. A.Boetticher, Königsberg 1894.
Grzybkowski A., Gotycka architektura murowana w Polsce, Warszawa 2016.
Herrmann C., Mittelalterliche Architektur im Preussenland, Petersberg 2007.
Kościoły i kaplice archidiecezji warmińskiej, tom 1, red. B.Magdziarz, Olsztyn 1999.
Rzempołuch A., Przewodnik po zabytkach sztuki dawnych Prus Wschodnich, Olsztyn 1992.






