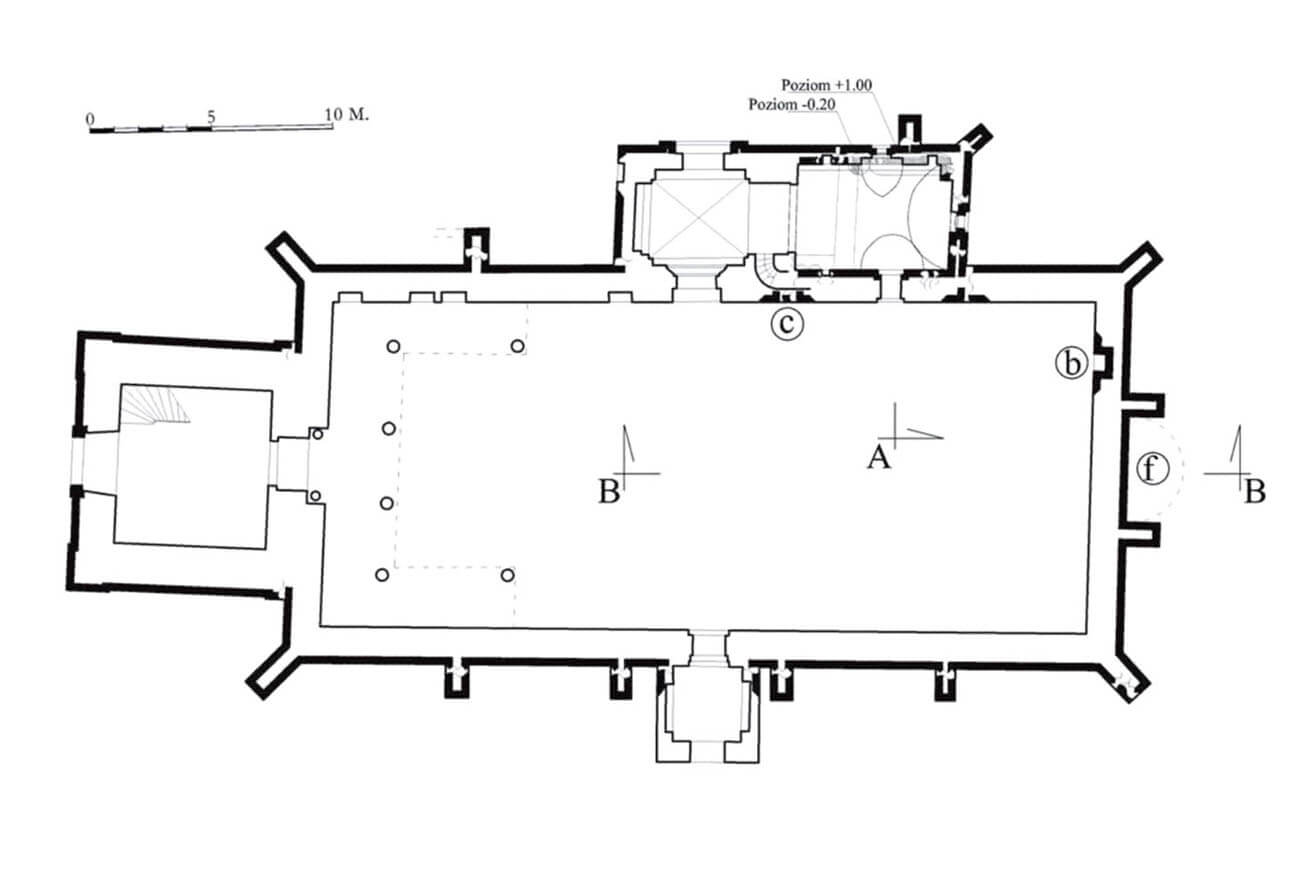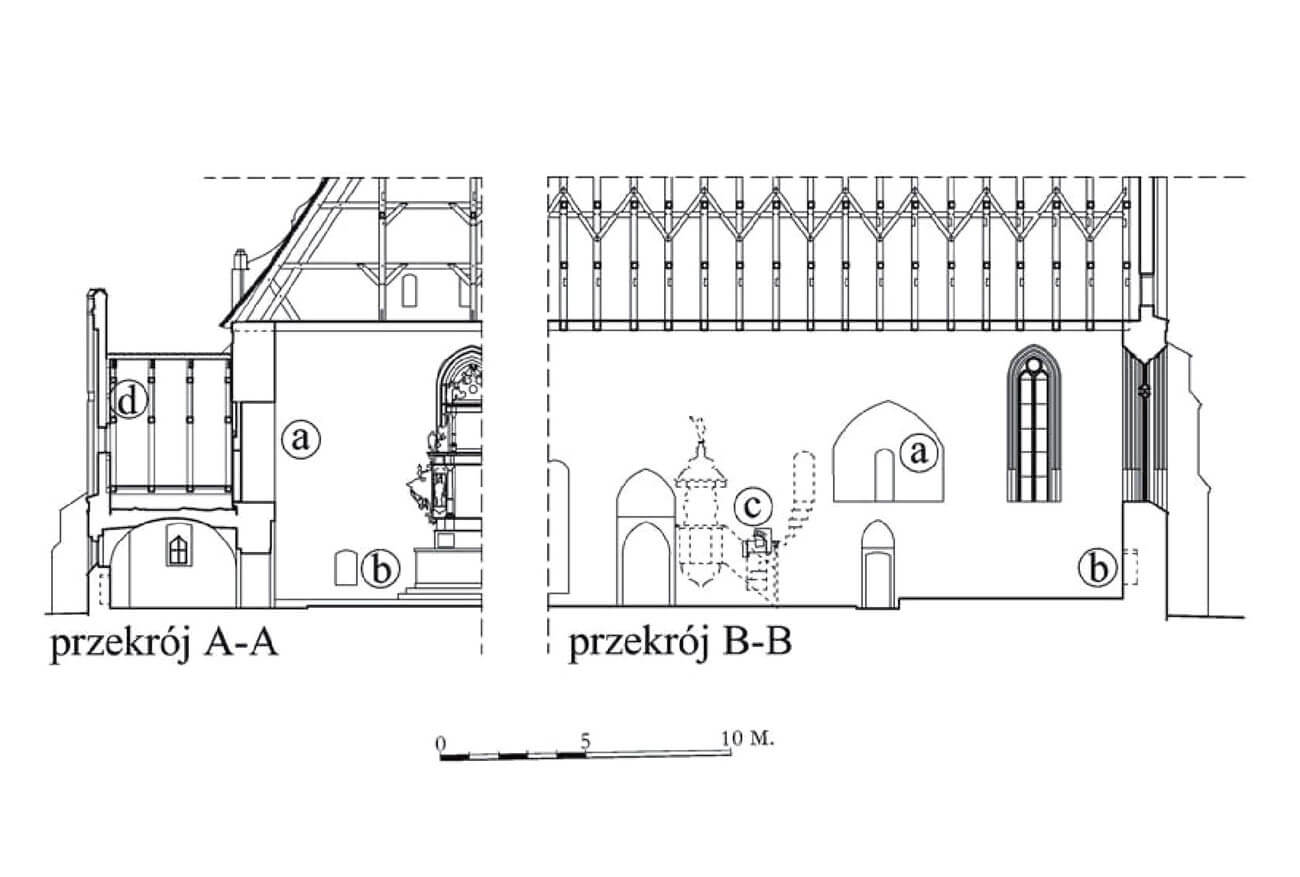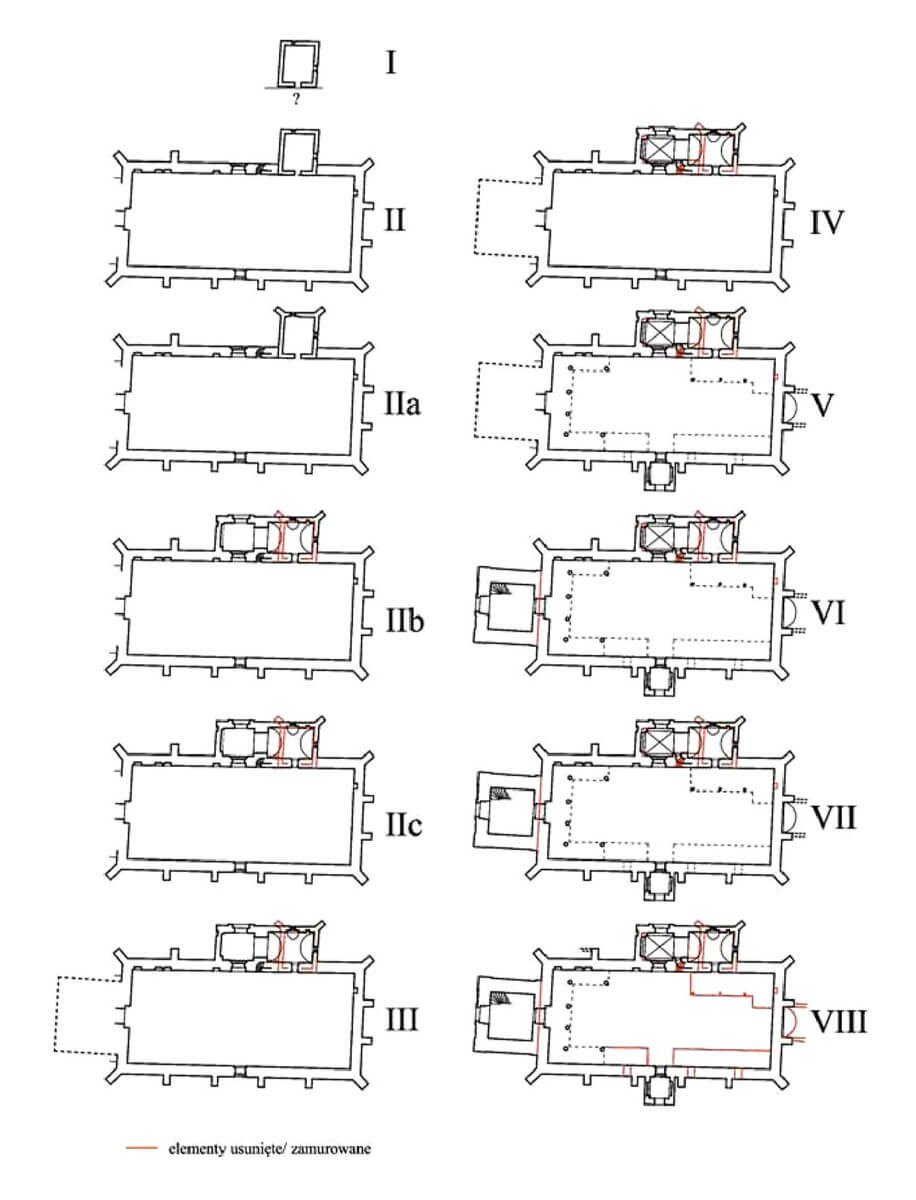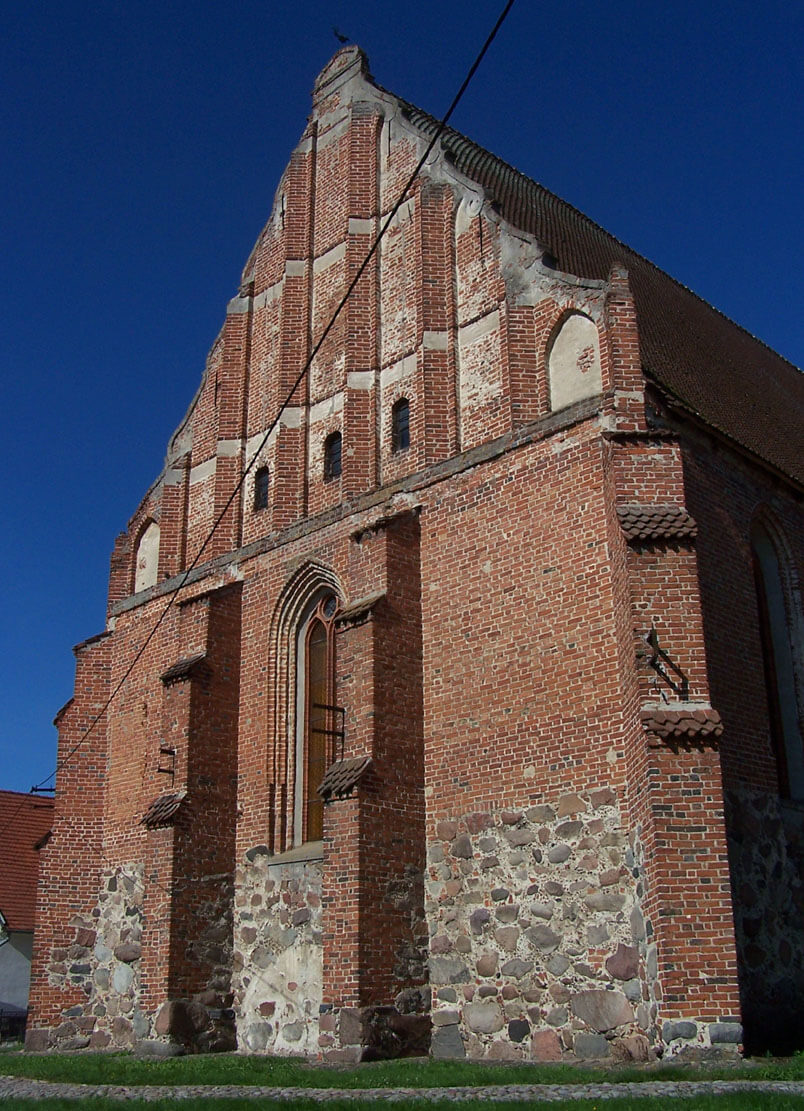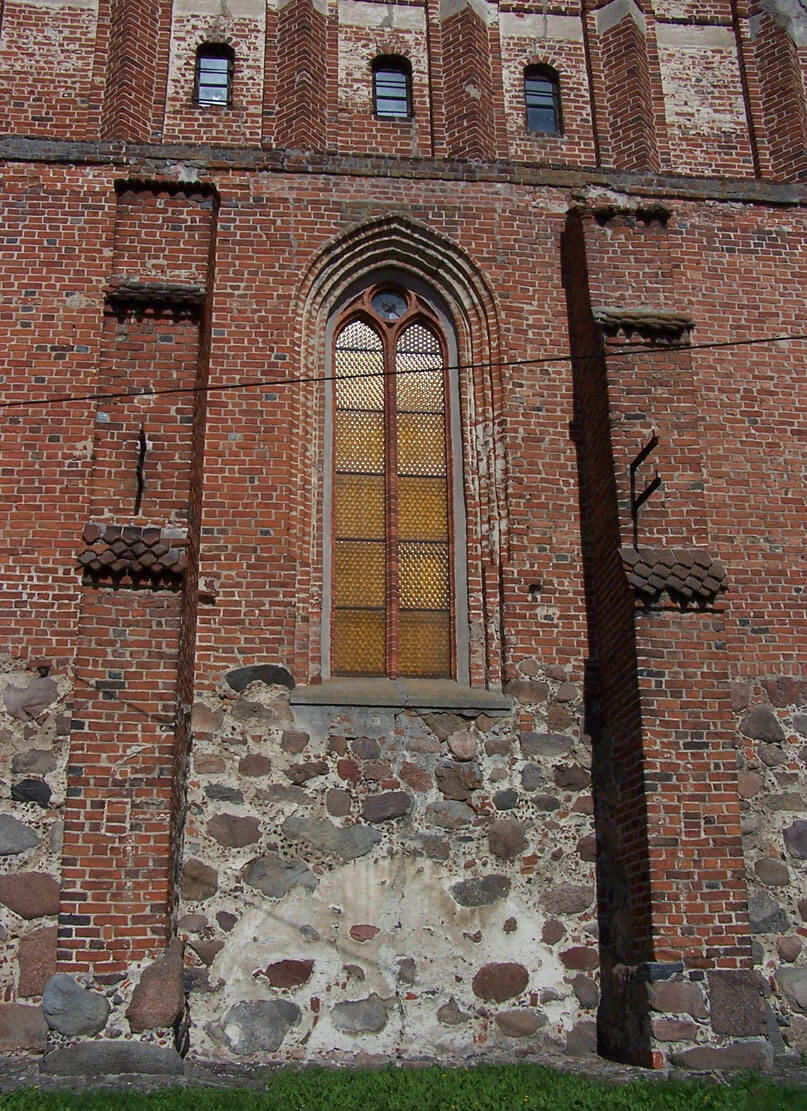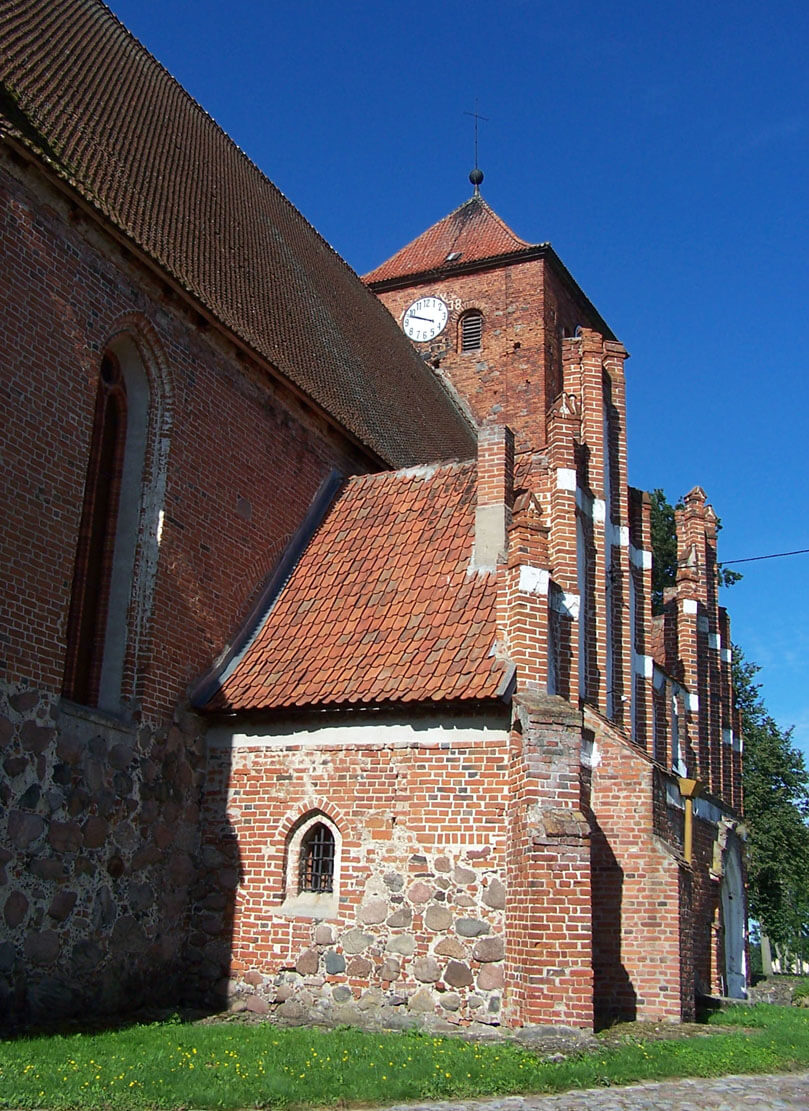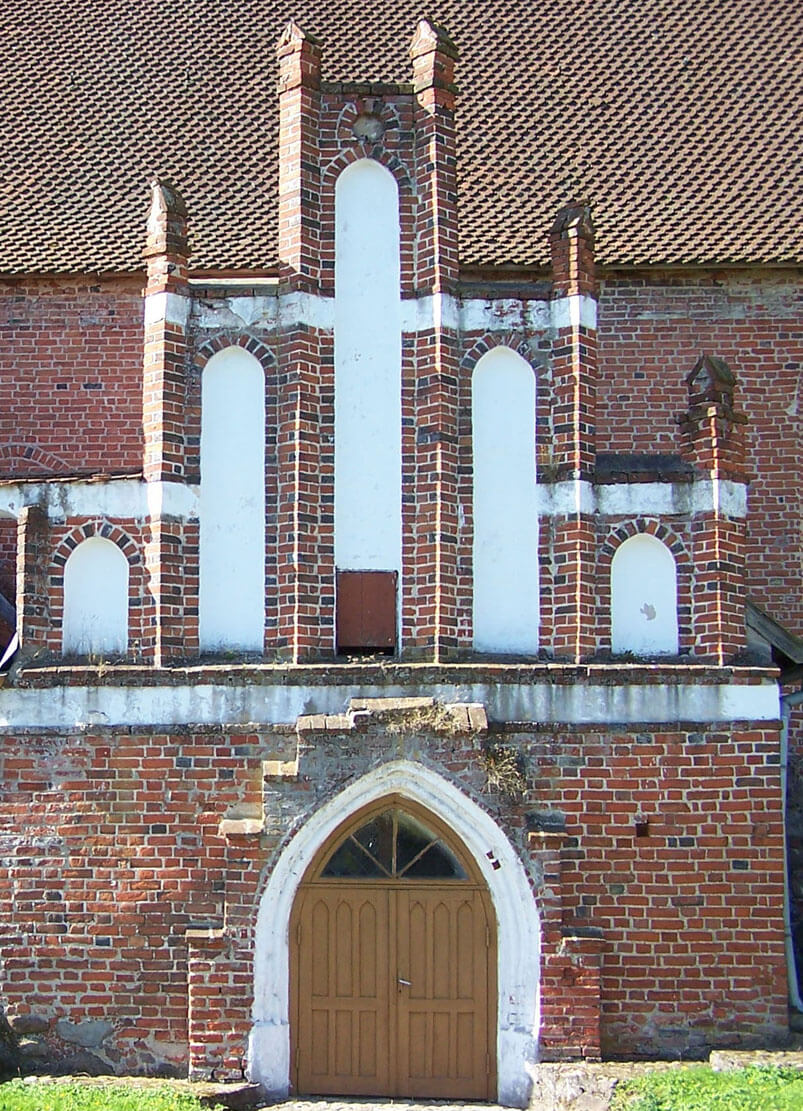History
The brick Gothic parish church in Barciany (German Barten) was built in the first half of the 15th century, although the first sacral building in the village must have existed earlier, because the local church was first recorded in documents in 1389. The oldest brick part of the church was probably the sacristy, added to a wooden or half-timbered nave. It was probably built at a time when a brick castle was being built in Barciany, around the 1380s.
During a thorough reconstruction in the first half of the 15th century, a brick nave of the church was built and after some time the old sacristy was rebuilt (its walls were raised, corner buttresses were built, new windows were inserted). In the next stage, a vault was installed over the sacristy and a northern porch was added, which involved dismantling of the western wall of the sacristy and one of its buttresses. The culmination of the work on the Gothic structure of the church was the construction of brick gables over the sacristy and porch (the brick gable of the sacristy replaced the older half-timbered structure).
At the end of the Middle Ages, in connection with the Barciany church, a priest and two vicars, as well as brotherhoods of preachers and Saint Anna were recorded. At the end of the 16th century, the church was already in the possession of the Protestant commune, which in the years 1591 – 1597 enlarged the building with a tower. A 15th-century bell was hung there, from an older, probably wooden tower, recorded in document from 1580. In 1714, the eastern gable was repaired, in 1729 construction work was carried out on the tower, in 1783 a southern porch was added, and in 1804 the construction of the tower was completed (or a new one was built on the site of the 16th-century one). In 1945, the church returned to the Catholic community under the new name of the Immaculate Heart of the Blessed Virgin Mary.
Architecture
The church was built of bricks laid in Flemish bond, on a high stone foundation reaching 2.5-3 meters. It was built as a spacious aisleless building on a rectangular plan, 33.4 meters long and 15 meters wide, without a chancel distinguished externally from the nave, with a sacristy and a porch on the north side, while the original sacristy was slightly enlarged in the 15th century when a neighboring porch was added. At the end of the 16th century, a four-sided tower was added to the church on the axis of the western façade, which most likely replaced the medieval wooden tower.
All external facades of the nave were reinforced with stepped buttresses, placed at an angle in the corners. The most densely placed buttresses were from the south, where there was originally no annex, and less frequently from the west and north. High but quite narrow pointed windows were symmetrically pierced between the buttresses, with the eastern axial window flanked by a pair of buttresses. The jambs of the windows were decorated with two types of shaped bricks (concave and roller), forming three steps in the window in the eastern wall, and two steps in the windows of the northern and southern walls. The external facades were topped with a simple, slightly recessed frieze, perhaps originally plastered. Only the western wall did not receive such decoration. The nave was covered with a gable roof, supported on the shorter sides on triangular gables. The seven-axial, stepped eastern gable had a particularly decorative form, rhythmicized by symmetrically placed, triangular pilaster strips, probably originally topped with pinnacles. Stepped, five-axis gables decorated with blendes and pinnacles also decorated the sacristy and the northern porch. The horizontal division of the porch and sacristy facades was created by a plastered frieze under the roof eaves.
Three entrances were created in the walls of the nave, the main one of which was placed on the axis of the western wall, in the form of a pointed portal decorated with shaped bricks. From the inside, the entrance was placed in a deep niche with a flattened pointed arch, above which the bar blocking the door was rested on stones protruding from the wall. Another portal was placed in the middle bay of the northern wall. Like the main portal, it was pointed and originally decorated with moulded bricks. From the inside, it was placed in a high niche with a pointed arch. In a similar recess there was also a southern portal, pointed-arched and decorated with two rows of mouldings. All doors in the above portals were placed in rectangular niches, preventing the possibility of undermining them from the outside.
The interior of the church was covered with a wooden ceiling. The walls were divided by numerous windows, only on the western, windowless end of the northern wall, there were high niches of unknown purpose (perhaps, apart from their decorative function, they were intended to reduce the number of bricks needed to build the wall). Niches all had the same depth and width, and all were topped with segmental arches. A small, intended for a ciborium recess with a segmental head was made in the eastern wall. The windows were decorated on the inside with moulded bricks, similar to those on the outside.
There was originally a floor above the sacristy, which was to be opened with a pointed arcade to the nave, with a gallery serving the commander from the nearby castle. However, the arcade was probably only a relief arch over a thin wall from the first construction phase, and the floor above the ground floor of the sacristy did not serve as a gallery, but only as a small attic. This floor was to be reached by stairs embedded in the thickness of the wall, accessible through a undecorated portal in the northern wall. The interior of the ground floor of the sacristy was covered with a barrel vault and connected to the porch by a massive arcade. Lighting was provided by two windows with stepped frames made of unmoulded bricks and pointed heads. It were created in the 15th century, after the lower windows from the first phase of the church were bricked up.
Current state
The church in Barciany is a well-preserved late-Gothic, rural sacral building with a modern tower of a very austere appearance. A characteristic feature of the building are the external facades, regularly rhythmic with buttresses, and the two northern annexes with 15th-century gables (the lower parts of the eastern and northern walls of the sacristy date back to the 14th century). Early modern transformations resulted in the addition of the southern vestibule, modification of the eastern gable (without steps and pinnacles), and the insertion of new window traceries. The interior with a new ceiling and galleries has a modern design, but numerous Gothic wall niches have been preserved (portal ones, decorative ones and the eastern one for liturgical vessels). An interesting feature are the stone consoles above the western portal, used to support the bar. It is also worth paying attention to the elaborate moulding of the windows and portals, not typical of a village church.
bibliography:
Die Bau- und Kunstdenkmäler der Provinz Ostpreußen, Die Bau- und Kunstdenkmäler in Natangen, red. A.Boetticher, Königsberg 1892.
Herrmann C., Mittelalterliche Architektur im Preussenland, Petersberg 2007.
Janek N., Kochanowska A., Mikos A., Piwowarska K., Rygier M., Wółkowski W., Zientała Z., Kościół parafialny w Barcianach w kontekście architektury wiejskich świątyń parafialnych w Prusach Zakonnych, „Studia do Dziejów Architektury i Urbanistyki w Polsce”, 4/2021.
Rzempołuch A., Przewodnik po zabytkach sztuki dawnych Prus Wschodnich, Olsztyn 1992.

